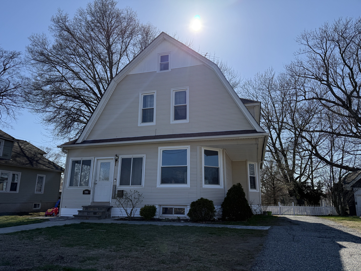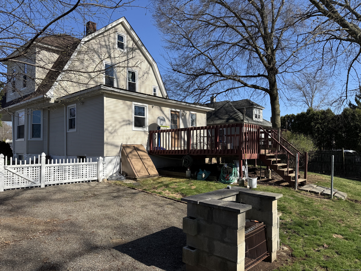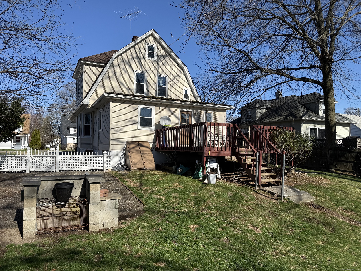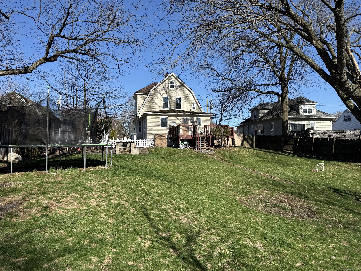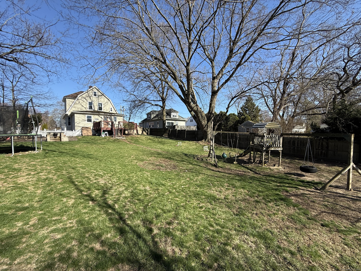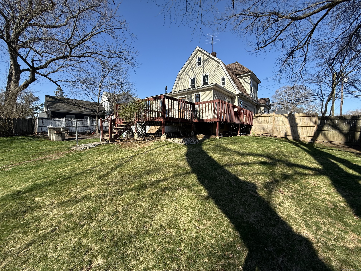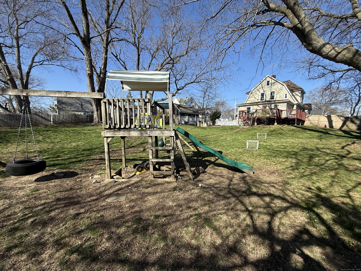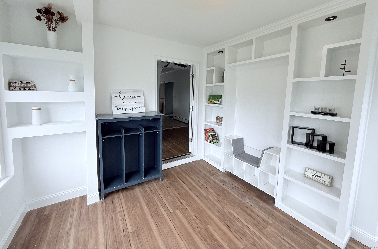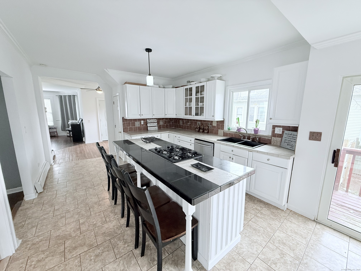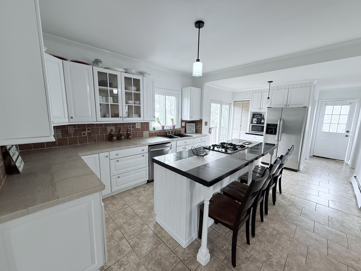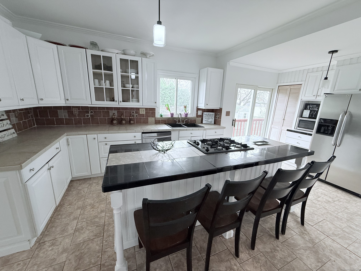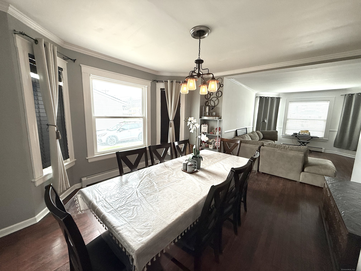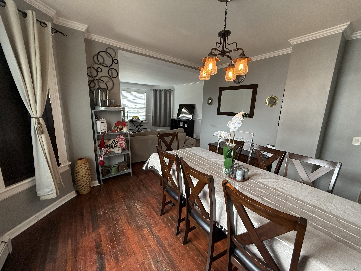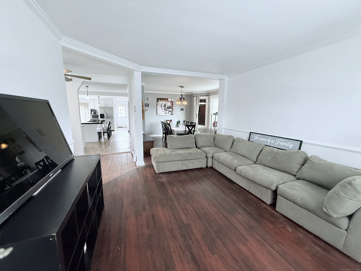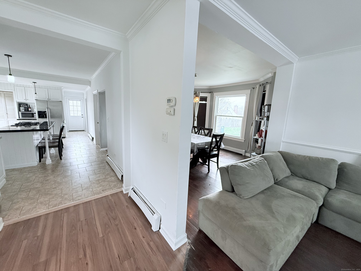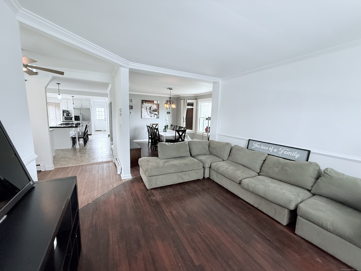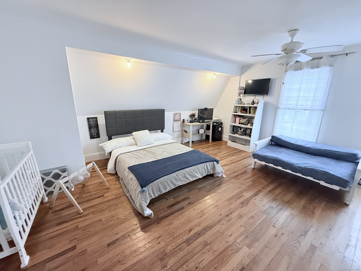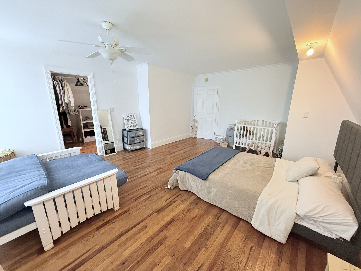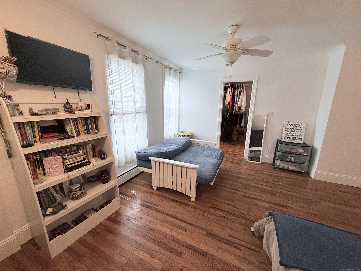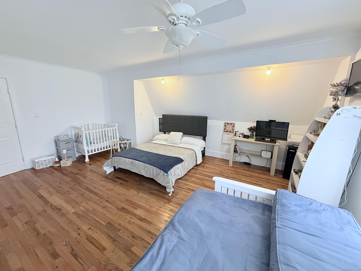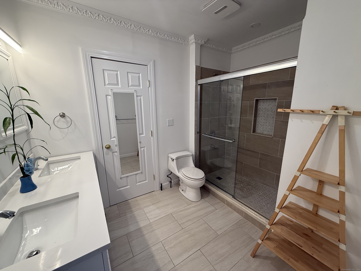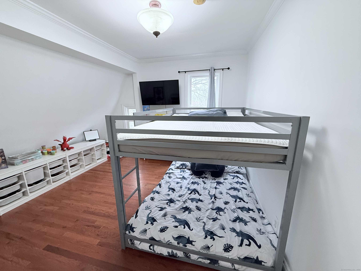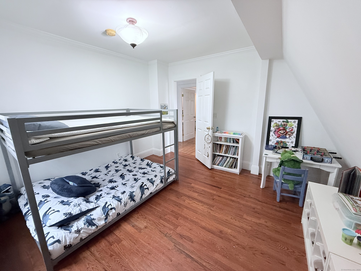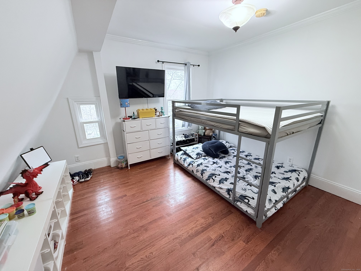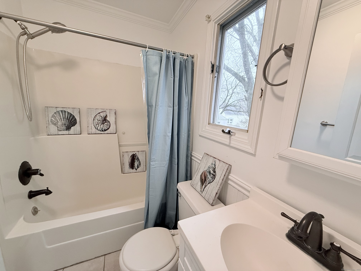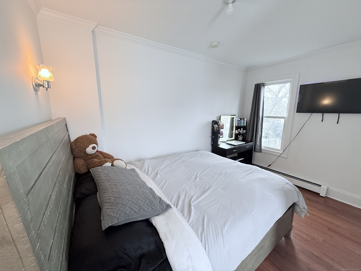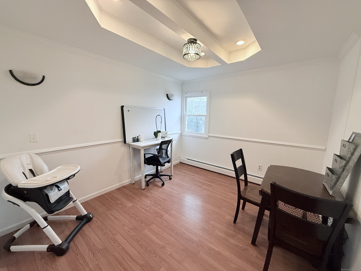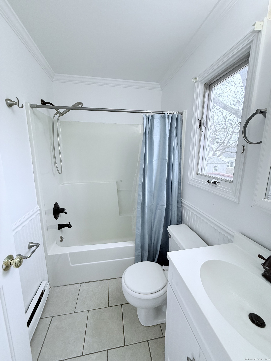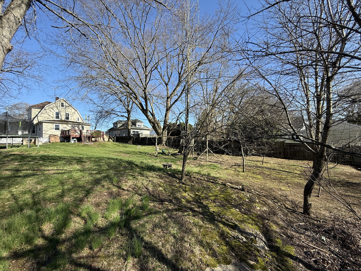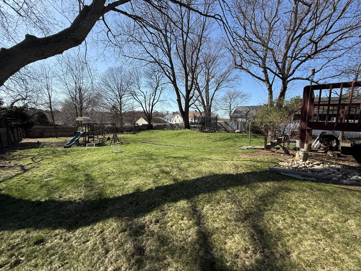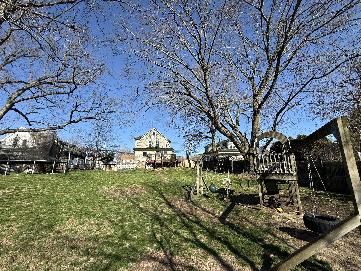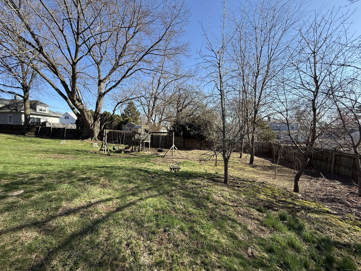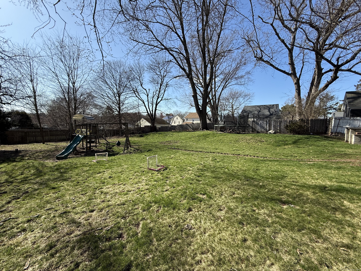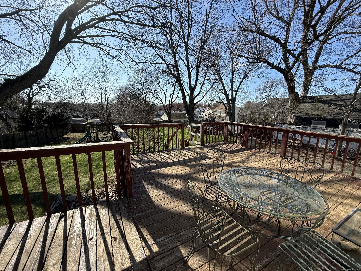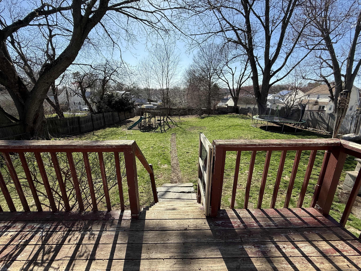More about this Property
If you are interested in more information or having a tour of this property with an experienced agent, please fill out this quick form and we will get back to you!
795 Nichols Avenue, Stratford CT 06614
Current Price: $493,000
 3 beds
3 beds  2 baths
2 baths  2103 sq. ft
2103 sq. ft
Last Update: 6/6/2025
Property Type: Single Family For Sale
RARE OFFERING!!! WELCOME to this Beautiful 3BD/2BR colonial home in North End neighborhood of Stratford. Upon entrance, walk into a beautiful oversized foyer for your convenience and be wowed by a grand entrance and a beautiful flow of this character home featuring 9ft ceilings and hardwood floors throughout as well as a great amount of light where charm meets functional. First floor is perfect for entertaining. with an oversized formal dining room open to the living room, large kitchen with a custom island that walks out onto a wraparound porch overlooking and accessible to a fantastic OVERSIZED fully fenced yard with an outdoor grilling area, fruit trees and gardening area. The Main level completes a full bath and TWO office/bonus guest rooms. 2nd floor includes three great size bedrooms and a master suit with a beautiful full bath with double vanity, stand up shower as well as a large master walk-in-closet. The home was just freshly painted and is ready for its next loving owner. Enjoy BRAND NEW ROOF... it is scheduled to be fully replaced!!! Additional 1164 sq ft in the lower level currently used as storage offer endless potential. This home is conveniently located close to town, Merritt Pkwy, Trumbull Mall shopping and restaurants, public transportation, public golf course and so much more...Looking for a spacious inviting home to call your forever home? Here it is...grab it while you can! BEST AND FINAL OFFERS DUE on Saturday 5/3 at 5pm
Nichols Street N...the home will be on your left, park in the driveway
MLS #: 24086167
Style: Colonial
Color: Beige
Total Rooms:
Bedrooms: 3
Bathrooms: 2
Acres: 0.35
Year Built: 1907 (Public Records)
New Construction: No/Resale
Home Warranty Offered:
Property Tax: $7,584
Zoning: RS-4
Mil Rate:
Assessed Value: $188,650
Potential Short Sale:
Square Footage: Estimated HEATED Sq.Ft. above grade is 2103; below grade sq feet total is ; total sq ft is 2103
| Appliances Incl.: | Oven/Range,Refrigerator,Dishwasher,Washer,Dryer |
| Fireplaces: | 0 |
| Basement Desc.: | Full,Unfinished,Interior Access |
| Exterior Siding: | Vinyl Siding |
| Exterior Features: | Grill,Fruit Trees,Deck,Gutters |
| Foundation: | Concrete |
| Roof: | Asphalt Shingle |
| Garage/Parking Type: | None,Paved,Off Street Parking |
| Swimming Pool: | 0 |
| Waterfront Feat.: | Not Applicable |
| Lot Description: | Treed,Dry,Level Lot |
| Nearby Amenities: | Health Club,Library,Medical Facilities,Playground/Tot Lot,Public Transportation,Shopping/Mall |
| Occupied: | Owner |
Hot Water System
Heat Type:
Fueled By: Baseboard.
Cooling: Window Unit
Fuel Tank Location: In Basement
Water Service: Public Water Connected
Sewage System: Public Sewer Connected
Elementary: Per Board of Ed
Intermediate:
Middle:
High School: Per Board of Ed
Current List Price: $493,000
Original List Price: $493,000
DOM: 57
Listing Date: 4/5/2025
Last Updated: 5/5/2025 3:55:50 PM
Expected Active Date: 4/10/2025
List Agent Name: Lenka Hladikova
List Office Name: Keller Williams Prestige Prop.
