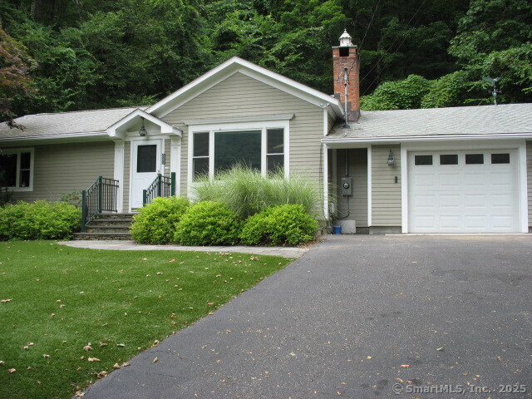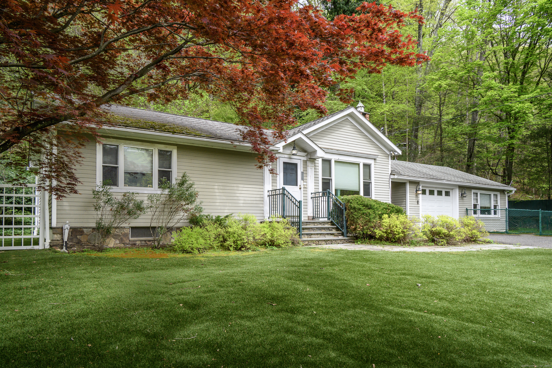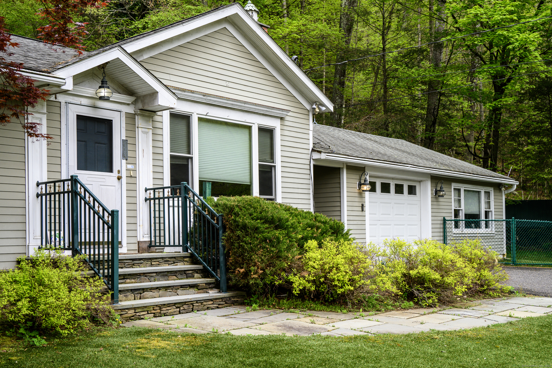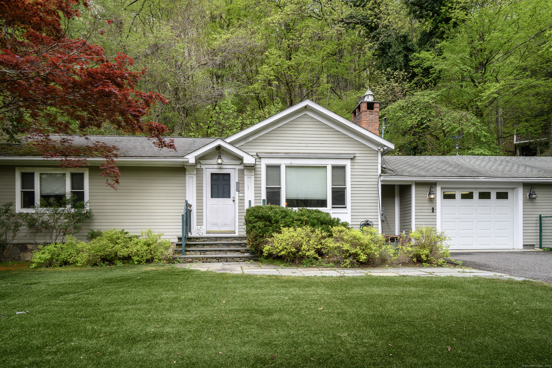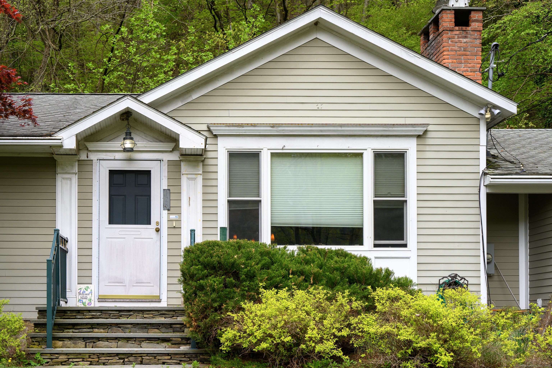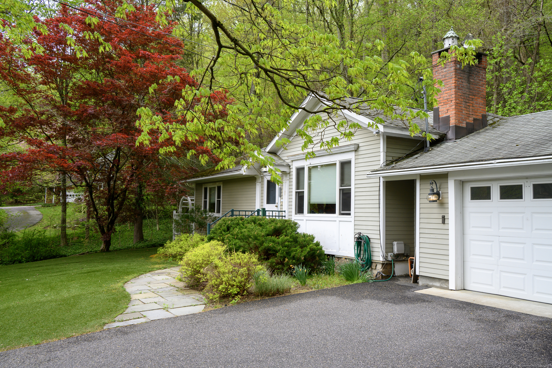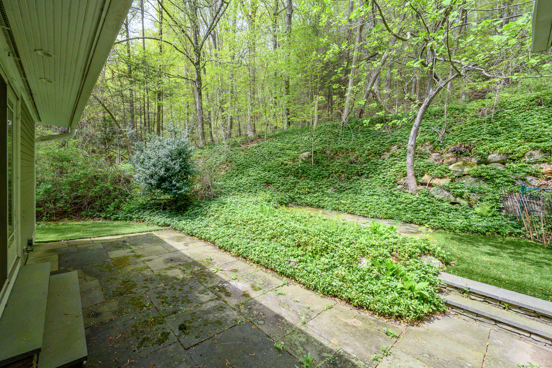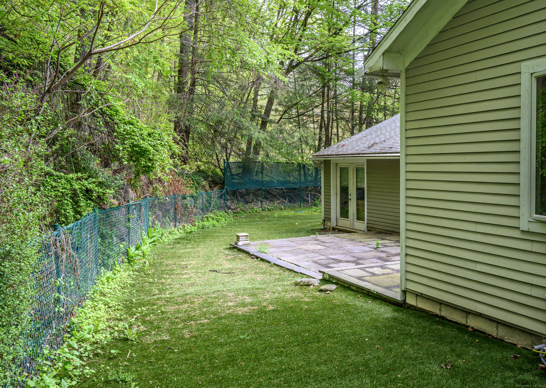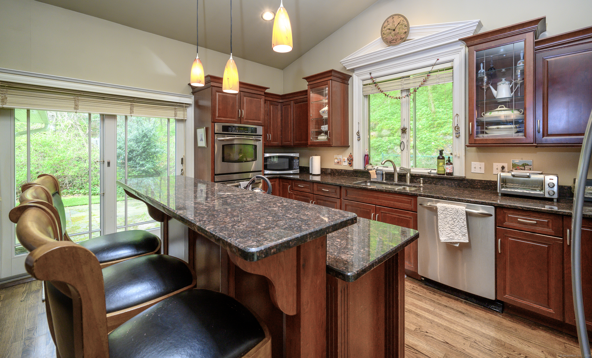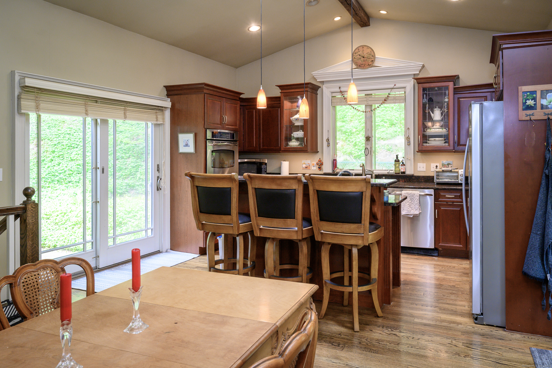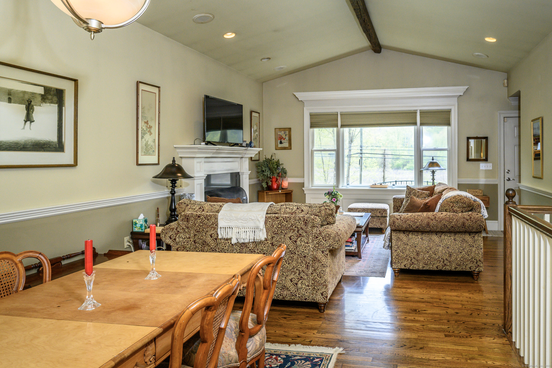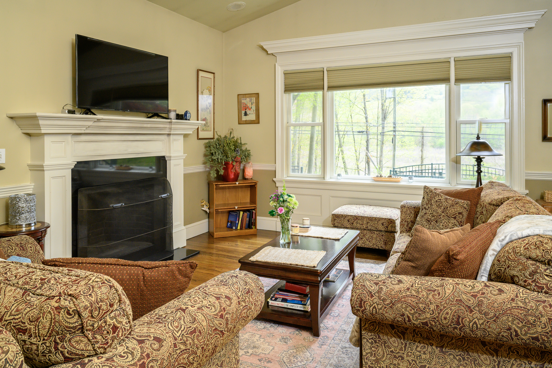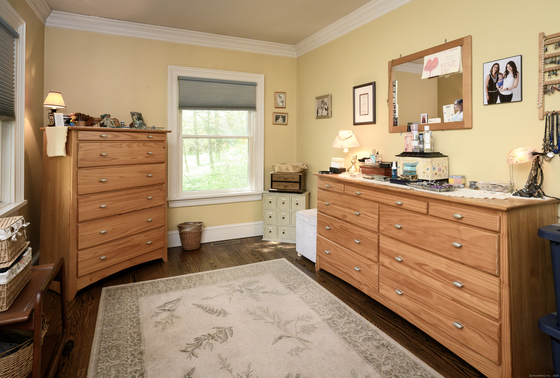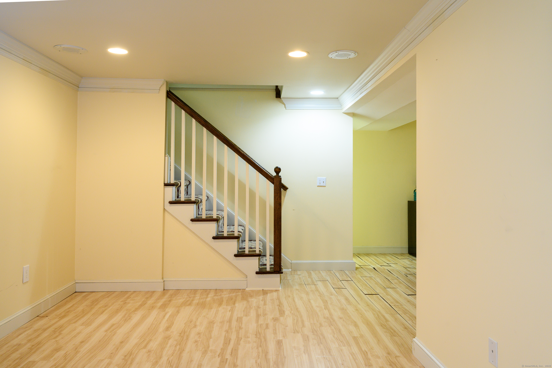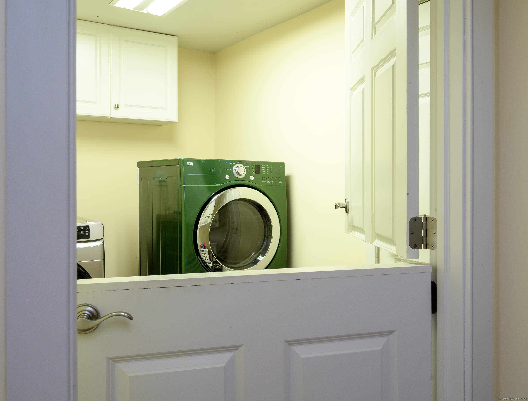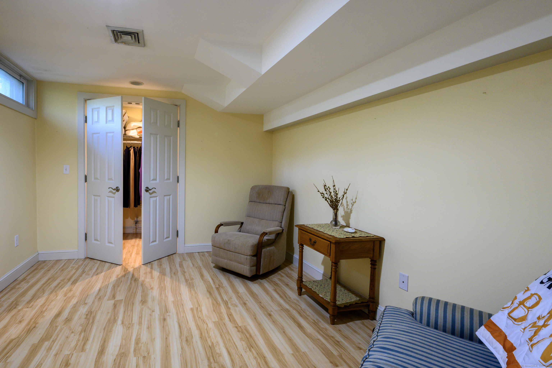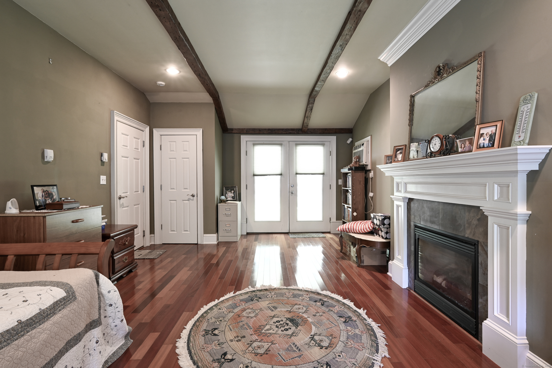More about this Property
If you are interested in more information or having a tour of this property with an experienced agent, please fill out this quick form and we will get back to you!
128 Kent Road, Kent CT 06785
Current Price: $475,000
 2 beds
2 beds  2 baths
2 baths  2480 sq. ft
2480 sq. ft
Last Update: 6/18/2025
Property Type: Single Family For Sale
Chic Contemporary Cottage in South Kent is in perfect turn key condition and loaded with Style! The cottage interior features an open floor plan with vaulted ceilings and gleaming wood floors. The Great Room section of the Cottage comprises of Living room with Fireplace, Dining room and a high end kitchen designed by a chef with stainless steel appliances and a center island with seating. Access the two bluestone patios from the kitchen for entertaining with ease. The entrance to the Master Suite features a wall for art with lighting and pocket doors. The Master Suite features a large walk in closet and also has access to the private rear terrace. Two additional guest rooms, another full bath and a Media room plus a lovely attached but separate office or studio with fireplace, and a one car garage complete this wonderful property. There is plenty of storage, a laundry room and top of the line mechanical systems. This charming property is a joy to own with low maintenance and is just minutes to the charming village of Kent. Well pump, Water heater, fridge & washing machine all new within the last 18 months.
Rte 341 to S Kent Rd to #128 on right.
MLS #: 24086141
Style: Ranch
Color:
Total Rooms:
Bedrooms: 2
Bathrooms: 2
Acres: 1.39
Year Built: 1955 (Public Records)
New Construction: No/Resale
Home Warranty Offered:
Property Tax: $4,828
Zoning: Res
Mil Rate:
Assessed Value: $309,700
Potential Short Sale:
Square Footage: Estimated HEATED Sq.Ft. above grade is 1520; below grade sq feet total is 960; total sq ft is 2480
| Appliances Incl.: | Gas Cooktop,Electric Range,Wall Oven,Microwave,Refrigerator,Dishwasher |
| Laundry Location & Info: | Lower Level |
| Fireplaces: | 2 |
| Basement Desc.: | Full,Fully Finished |
| Exterior Siding: | Vinyl Siding |
| Exterior Features: | Patio |
| Foundation: | Concrete |
| Roof: | Asphalt Shingle |
| Parking Spaces: | 1 |
| Driveway Type: | Private,Paved |
| Garage/Parking Type: | Attached Garage,Driveway |
| Swimming Pool: | 0 |
| Waterfront Feat.: | Walk to Water,Access |
| Lot Description: | Sloping Lot |
| Nearby Amenities: | Basketball Court,Golf Course,Lake,Library,Park,Playground/Tot Lot,Tennis Courts |
| In Flood Zone: | 0 |
| Occupied: | Owner |
Hot Water System
Heat Type:
Fueled By: Hot Air.
Cooling: Central Air
Fuel Tank Location: In Basement
Water Service: Private Well
Sewage System: Septic
Elementary: Per Board of Ed
Intermediate:
Middle:
High School: Per Board of Ed
Current List Price: $475,000
Original List Price: $499,000
DOM: 44
Listing Date: 4/28/2025
Last Updated: 6/17/2025 2:05:43 PM
Expected Active Date: 5/5/2025
List Agent Name: Dave Fairty
List Office Name: Regency Real Estate, LLC
