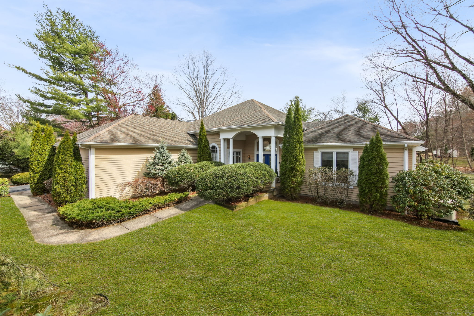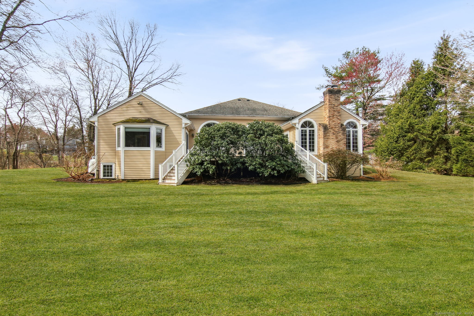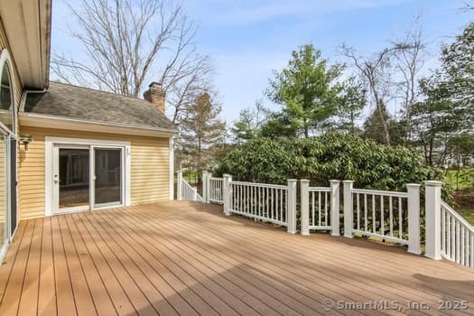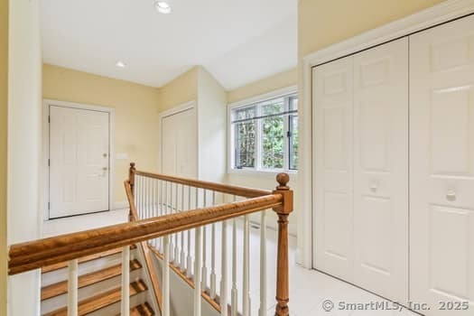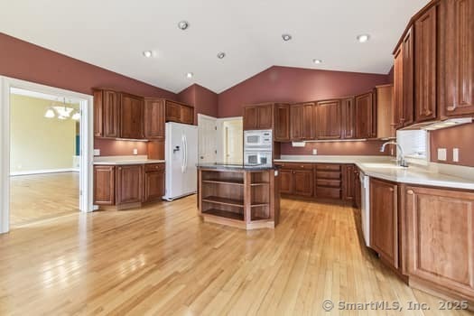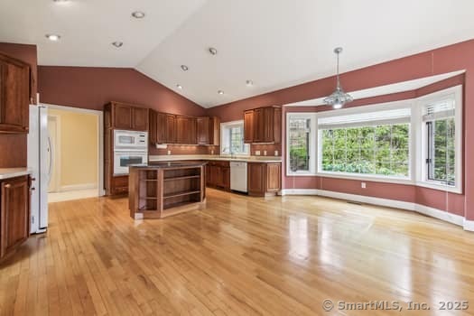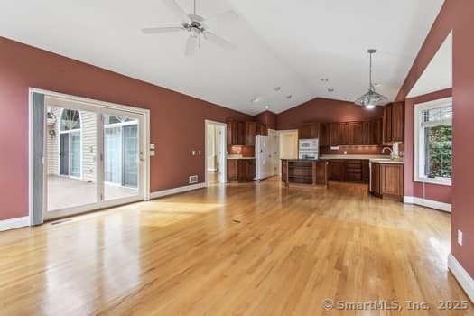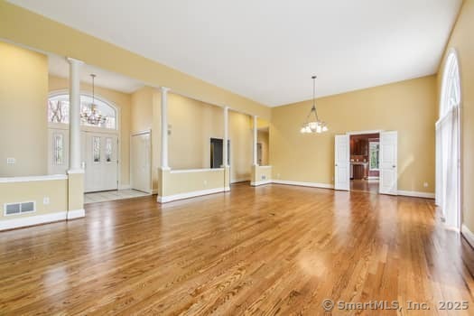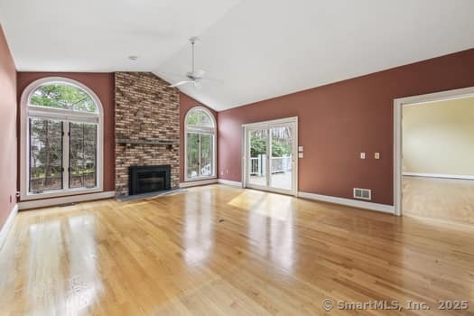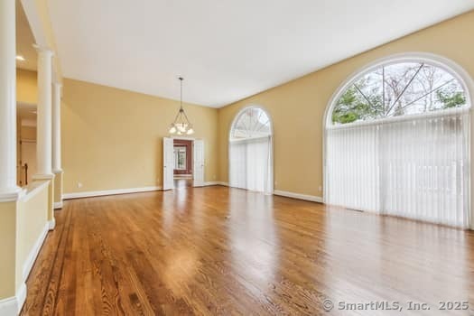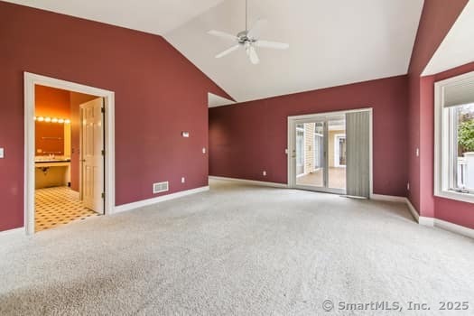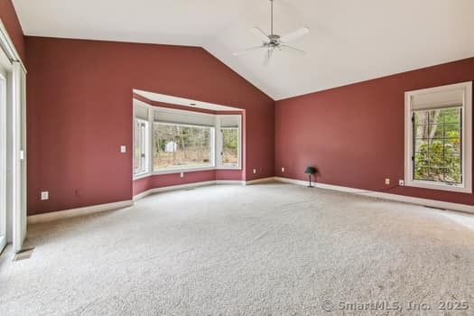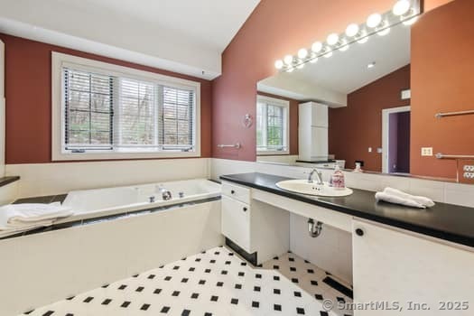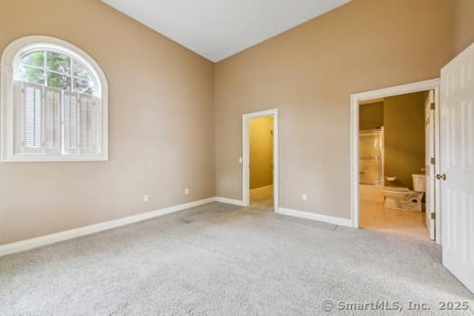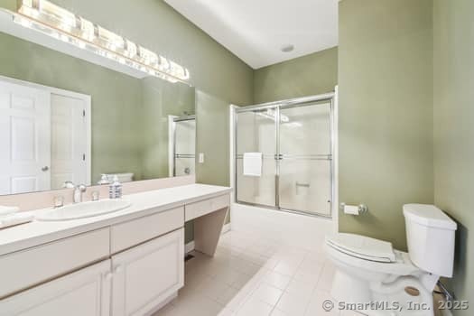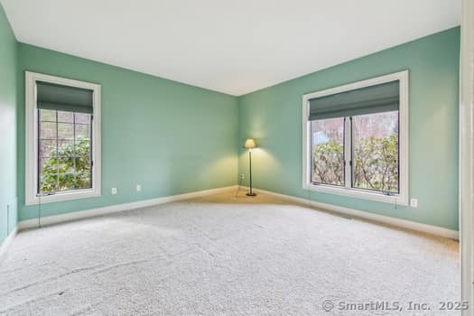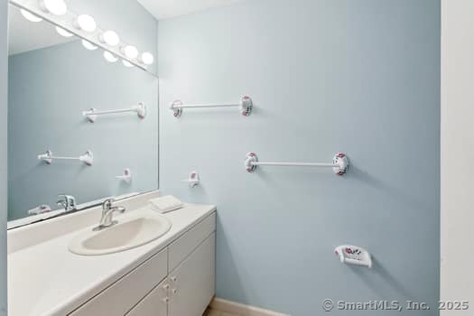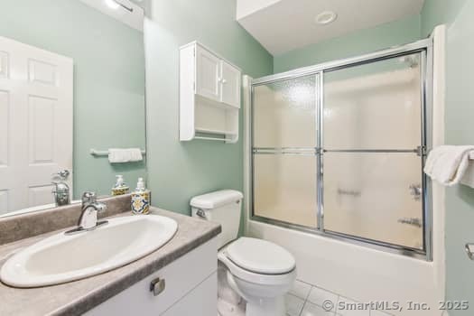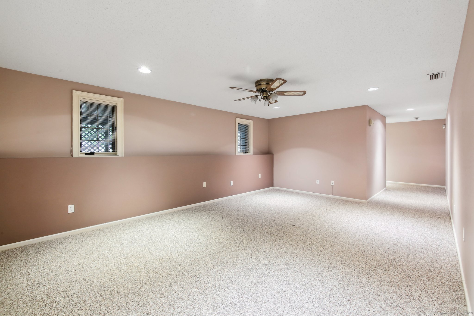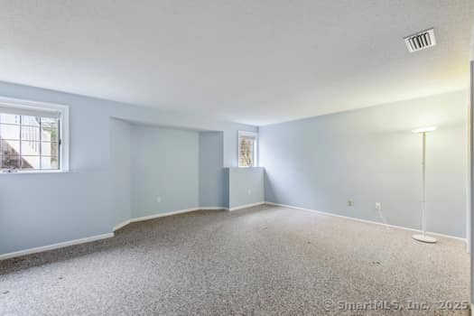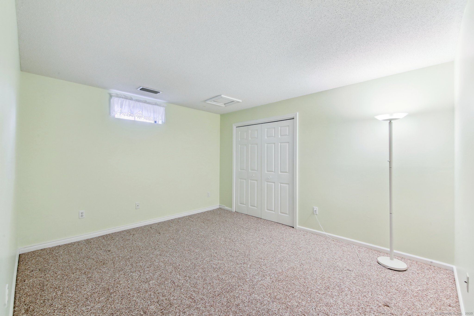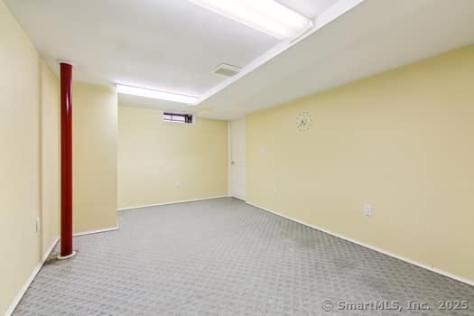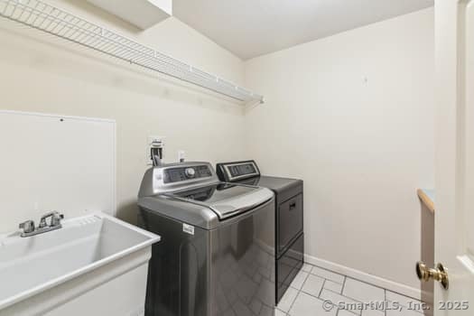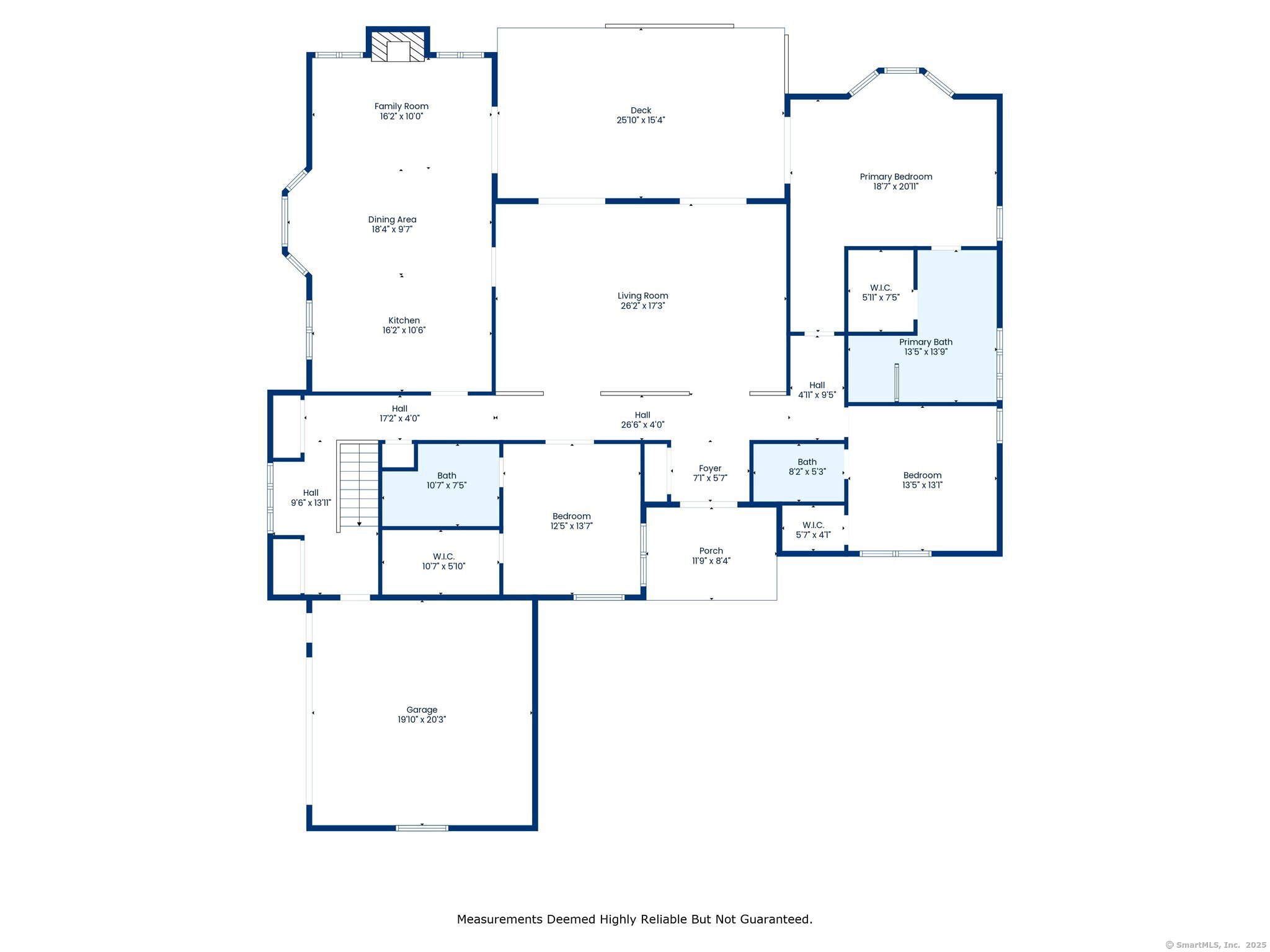More about this Property
If you are interested in more information or having a tour of this property with an experienced agent, please fill out this quick form and we will get back to you!
15 Ethan Drive, Windsor CT 06095
Current Price: $685,000
 4 beds
4 beds  4 baths
4 baths  2814 sq. ft
2814 sq. ft
Last Update: 6/18/2025
Property Type: Single Family For Sale
You will find this architecturally designed and professionally landscaped ranch very pleasing to the senses. Expansive 2814 sqft (first level layout) is an open space concept home, dressed in an airy bright space and built with quality materials. The current owner converted from oil fuel to geothermal heating and cooling (a rare find). This home offers a fabulous layout for entertaining inside or out. Magnificent rhododendrons offer privacy and beauty on a recently replaced expansive 15x25 deck with evening solar lighting on posts. Nearby to this neighborhood are sidewalks and pathways into the 473 acre Northwest Park for recreation, leisure and town offered programs. Custom built for a former owner in 1991 to then ADA standards. This property is NOT in a homeowners association.
Ella Grasso TPK or I-91 Exit 38 onto Rt 75 (Prospect Hill Road) Right on to Ethan Drive to #15
MLS #: 24086137
Style: Ranch
Color: cream
Total Rooms:
Bedrooms: 4
Bathrooms: 4
Acres: 0.97
Year Built: 1991 (Public Records)
New Construction: No/Resale
Home Warranty Offered:
Property Tax: $12,055
Zoning: AA
Mil Rate:
Assessed Value: $397,600
Potential Short Sale:
Square Footage: Estimated HEATED Sq.Ft. above grade is 2814; below grade sq feet total is ; total sq ft is 2814
| Appliances Incl.: | Cook Top,Wall Oven,Microwave,Refrigerator,Icemaker,Dishwasher,Disposal,Washer,Gas Dryer |
| Laundry Location & Info: | Lower Level Lower Level Full Laundry Room |
| Fireplaces: | 1 |
| Energy Features: | Fireplace Insert,Generator,Geothermal Heat,Programmable Thermostat,Ridge Vents |
| Interior Features: | Auto Garage Door Opener,Cable - Pre-wired,Open Floor Plan |
| Energy Features: | Fireplace Insert,Generator,Geothermal Heat,Programmable Thermostat,Ridge Vents |
| Basement Desc.: | Full |
| Exterior Siding: | Clapboard,Vinyl Siding |
| Exterior Features: | Deck,Gutters,Lighting |
| Foundation: | Concrete |
| Roof: | Fiberglass Shingle |
| Driveway Type: | Paved |
| Garage/Parking Type: | None,Driveway |
| Swimming Pool: | 0 |
| Waterfront Feat.: | Not Applicable |
| Lot Description: | Corner Lot,In Subdivision,Professionally Landscaped |
| Nearby Amenities: | Commuter Bus,Library,Medical Facilities,Park,Public Rec Facilities |
| Occupied: | Owner |
Hot Water System
Heat Type:
Fueled By: Zoned,Other.
Cooling: Ceiling Fans,Central Air
Fuel Tank Location:
Water Service: Public Water Connected,Public Water In Street
Sewage System: Public Sewer Connected,Public Sewer In Street
Elementary: Poquonock
Intermediate: Per Board of Ed
Middle: Sage Park
High School: Windsor
Current List Price: $685,000
Original List Price: $685,000
DOM: 49
Listing Date: 4/4/2025
Last Updated: 6/14/2025 6:42:02 PM
Expected Active Date: 4/11/2025
List Agent Name: Joan Obrien
List Office Name: Realty Consultants LLC
