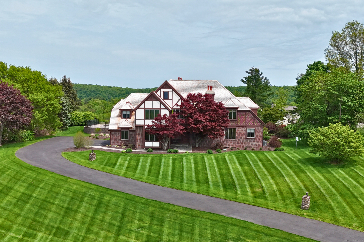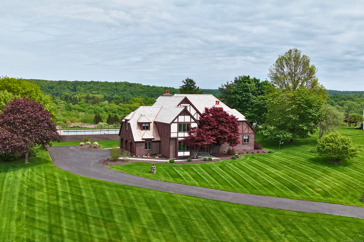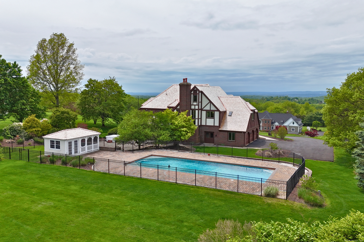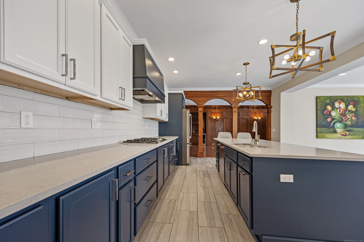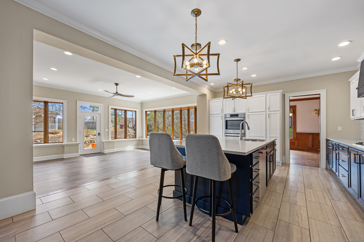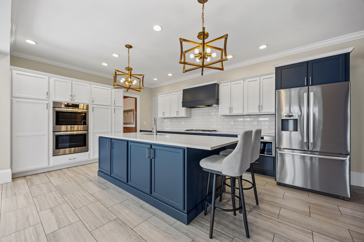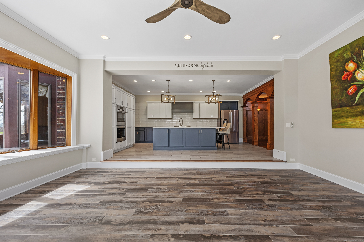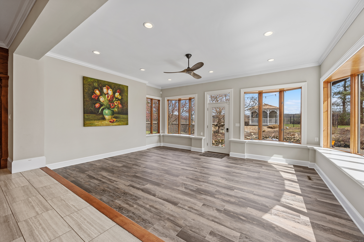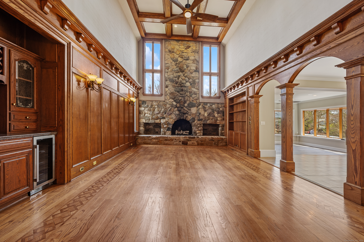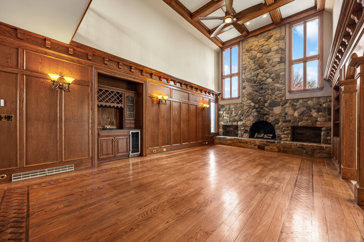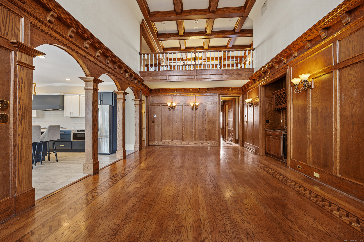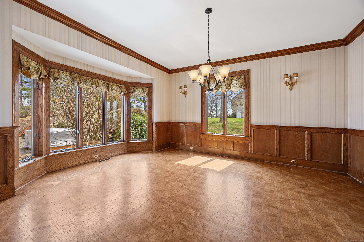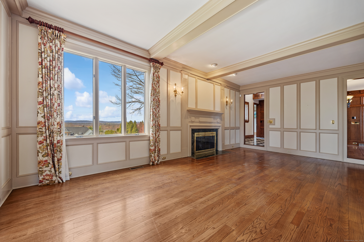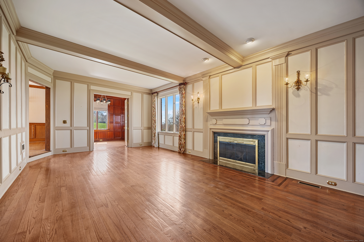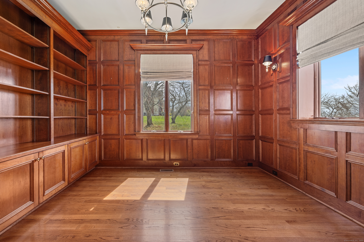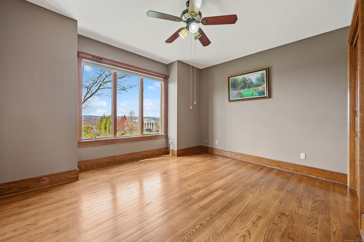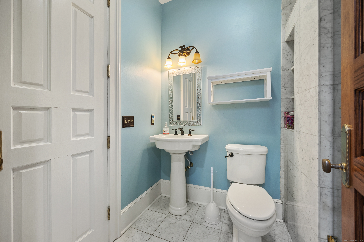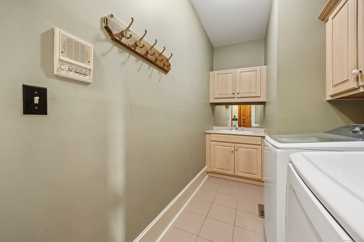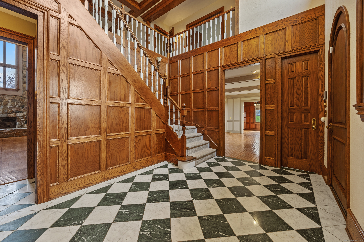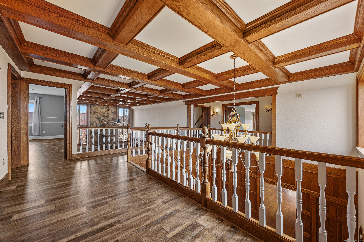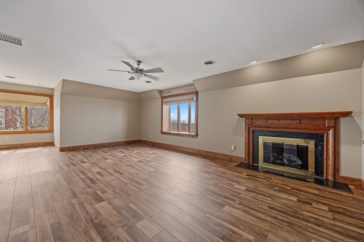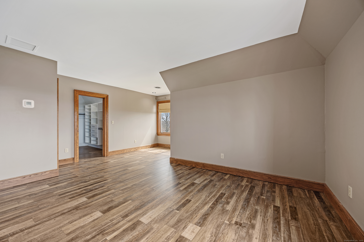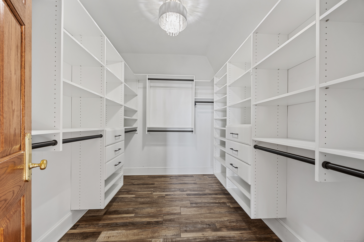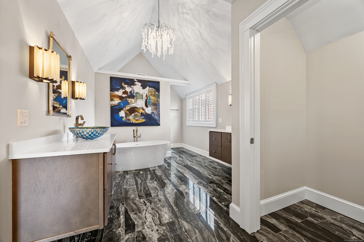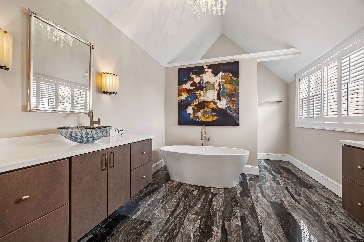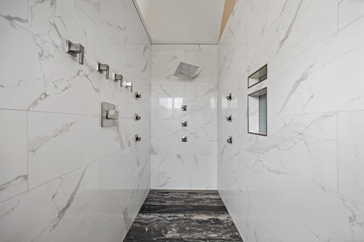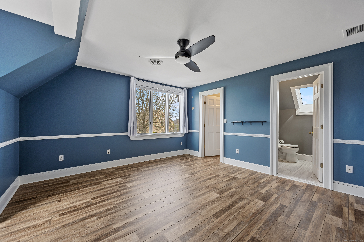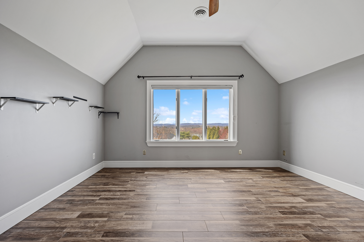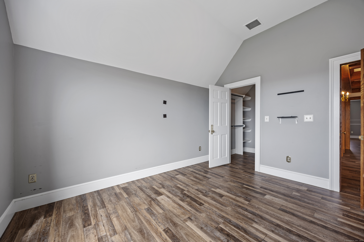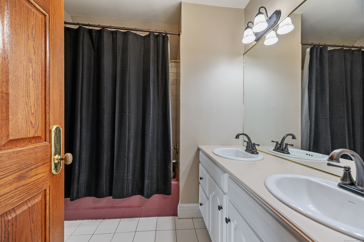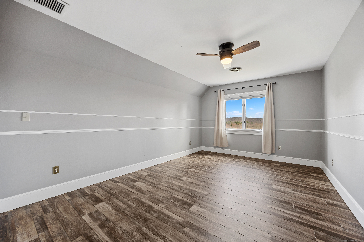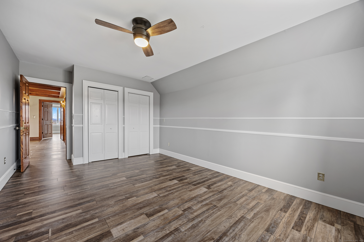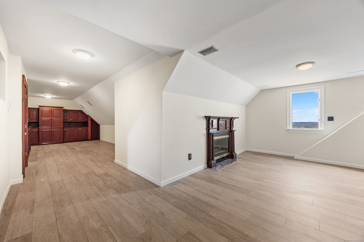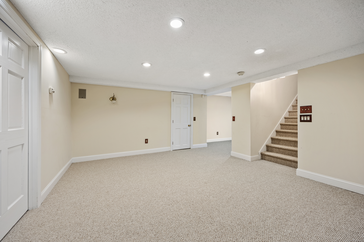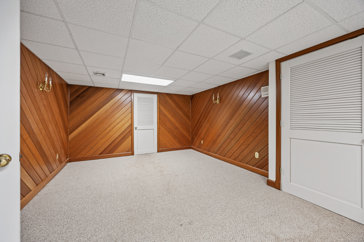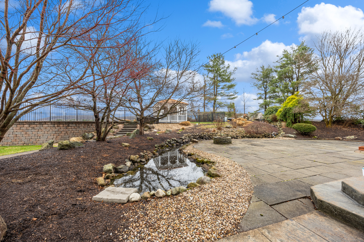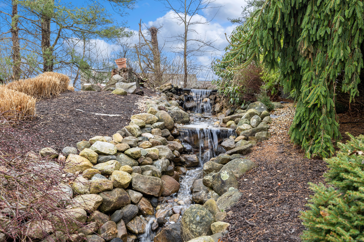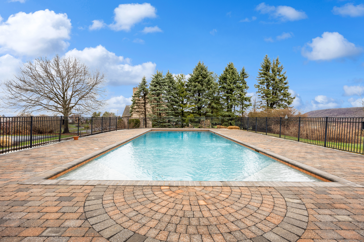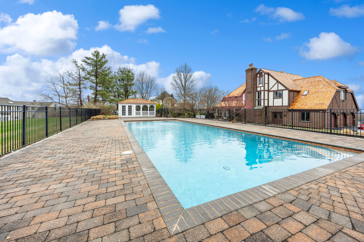More about this Property
If you are interested in more information or having a tour of this property with an experienced agent, please fill out this quick form and we will get back to you!
14 Turnberry Road, Wallingford CT 06492
Current Price: $1,295,000
 5 beds
5 beds  4 baths
4 baths  5442 sq. ft
5442 sq. ft
Last Update: 6/24/2025
Property Type: Single Family For Sale
Welcome to 14 Turnberry Road - a landmark estate that transcends expectations and sets the standard for luxury living in Wallingford. Poised atop a hill, this iconic Tudor Colonial is more than just a residence; its a statement of refinement, offering panoramic views stretching from New Haven to Bristol on a clear day. Step into a world where grandeur and elegance unite. The grand foyer, with its marble floors, welcomes you into an architectural masterpiece. The awe-inspiring grand room features 20-foot ceilings, creating an atmosphere of sophistication & drama. Impeccable craftsmanship meets thoughtful updates throughout, including a new cedar roof (2024) w/ a transferable warranty, & a fully repaved driveway (2024). Inside, the heart of the home is the chefs kitchen, completely remodeled to the studs in 2020, blending timeless design with modern functionality. The primary suite acts as a retreat with a fully renovated walk-in closet and en-suite bathroom (2023). The expansive backyard becomes your private oasis, featuring a 20x50 gunite pool and a tranquil pond, recently enhanced with a new pump (2024). Modern amenities include dual new air handlers (2021), a new hot water heater (2024), and an efficient 13-zone irrigation system. With 5 bedrooms, 4 full bathrooms, a 3-car garage & over 5,400sqft of living space, this property is the ultimate blend of rich character & contemporary luxury. Dont miss your chance to own one of Wallingfords most distinguished homes.
GPS
MLS #: 24086131
Style: Colonial,Tudor
Color:
Total Rooms:
Bedrooms: 5
Bathrooms: 4
Acres: 1.61
Year Built: 1988 (Public Records)
New Construction: No/Resale
Home Warranty Offered:
Property Tax: $25,644
Zoning: RES
Mil Rate:
Assessed Value: $836,400
Potential Short Sale:
Square Footage: Estimated HEATED Sq.Ft. above grade is 5442; below grade sq feet total is ; total sq ft is 5442
| Appliances Incl.: | Gas Range,Wall Oven,Microwave,Range Hood,Refrigerator,Dishwasher,Washer,Dryer |
| Laundry Location & Info: | Main Level |
| Fireplaces: | 4 |
| Interior Features: | Open Floor Plan |
| Basement Desc.: | Full,Partially Finished |
| Exterior Siding: | Brick,Stucco |
| Exterior Features: | Balcony,Lighting,Hot Tub,Underground Sprinkler,Patio |
| Foundation: | Concrete |
| Roof: | Wood Shingle,Shake |
| Parking Spaces: | 3 |
| Garage/Parking Type: | Attached Garage |
| Swimming Pool: | 1 |
| Waterfront Feat.: | Not Applicable |
| Lot Description: | Dry,Cleared,Professionally Landscaped |
| Nearby Amenities: | Golf Course,Lake,Park,Putting Green |
| Occupied: | Vacant |
HOA Fee Amount 150
HOA Fee Frequency: Annually
Association Amenities: .
Association Fee Includes:
Hot Water System
Heat Type:
Fueled By: Hot Air,Hot Water.
Cooling: Central Air
Fuel Tank Location: In Ground
Water Service: Private Well
Sewage System: Septic
Elementary: Per Board of Ed
Intermediate:
Middle:
High School: Per Board of Ed
Current List Price: $1,295,000
Original List Price: $1,495,000
DOM: 46
Listing Date: 4/7/2025
Last Updated: 6/1/2025 4:42:27 PM
Expected Active Date: 4/11/2025
List Agent Name: Wesley Krombel
List Office Name: Real Broker CT, LLC
