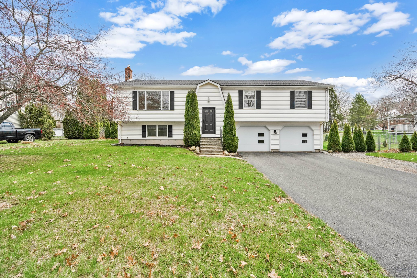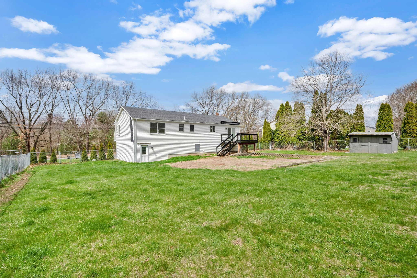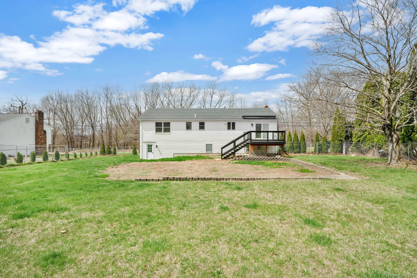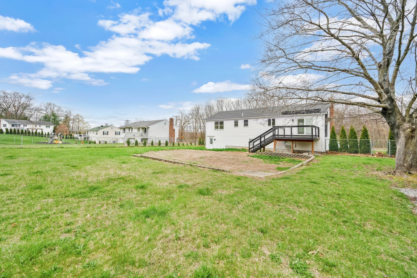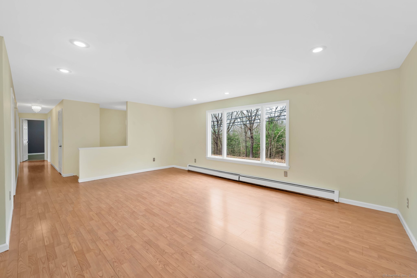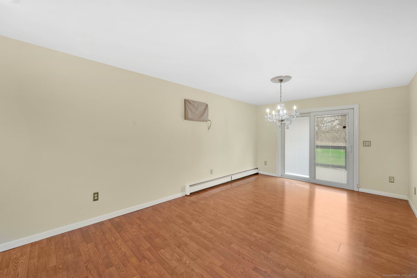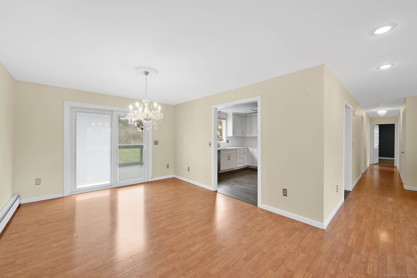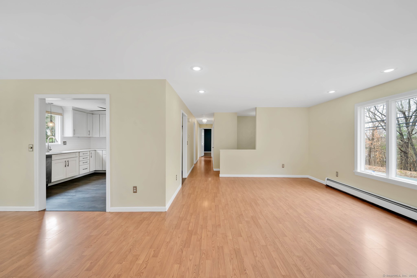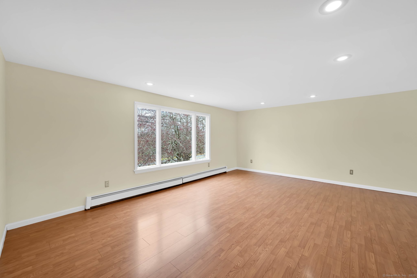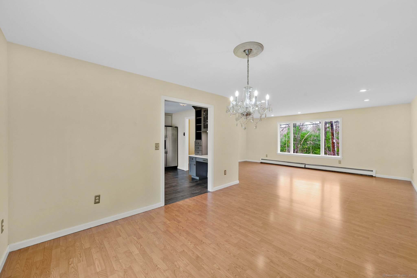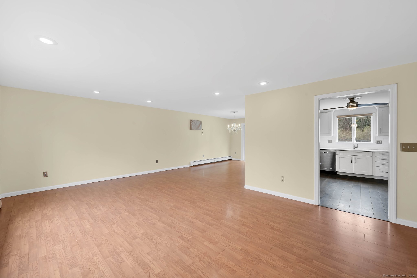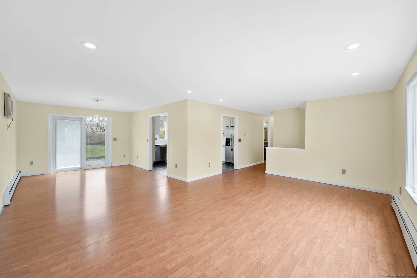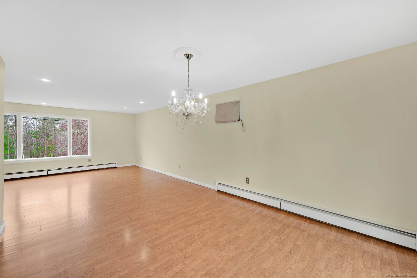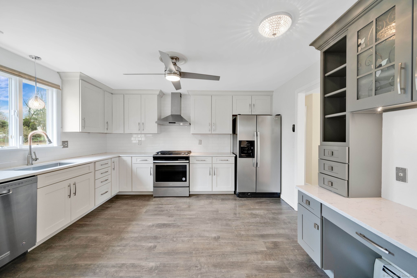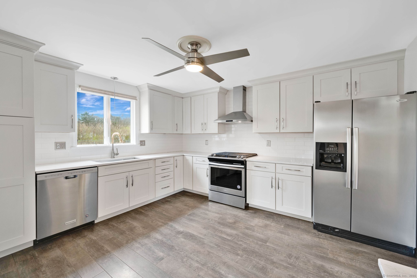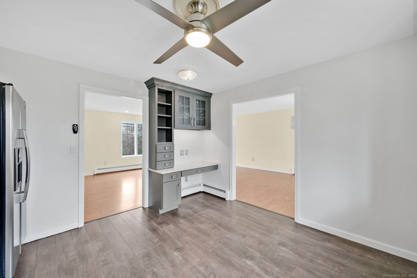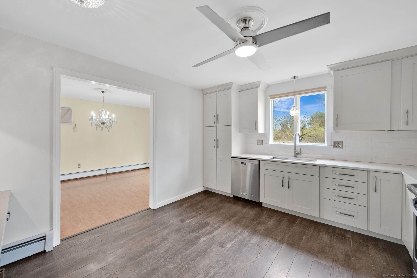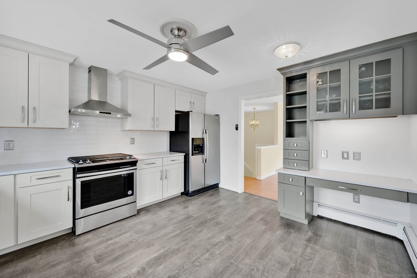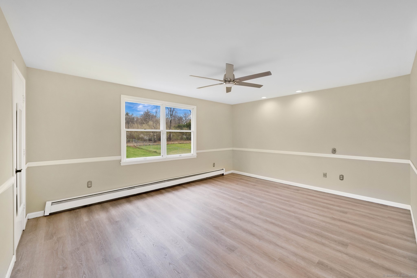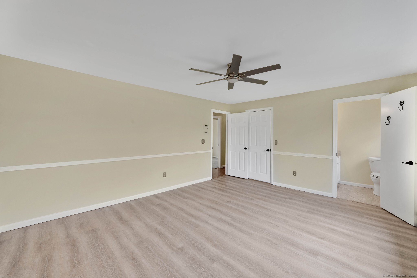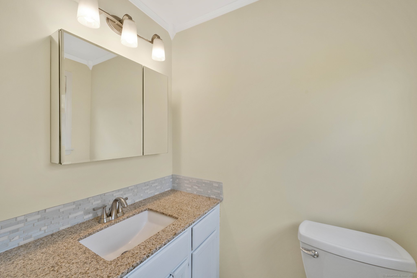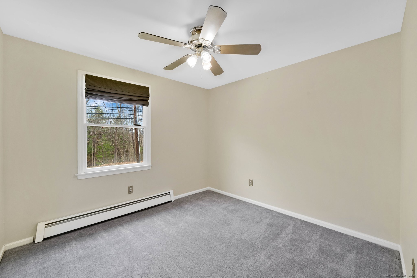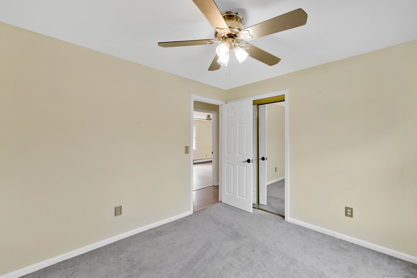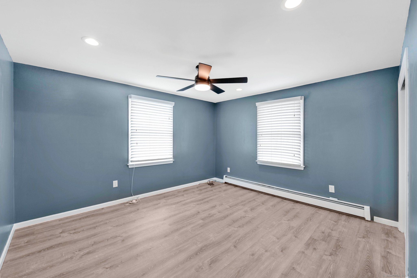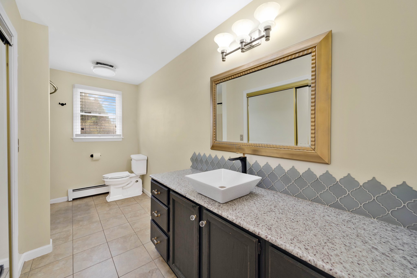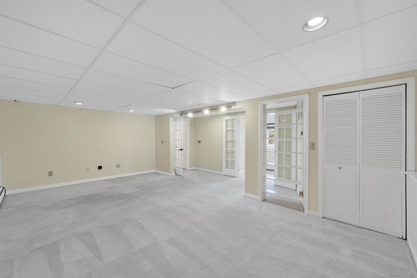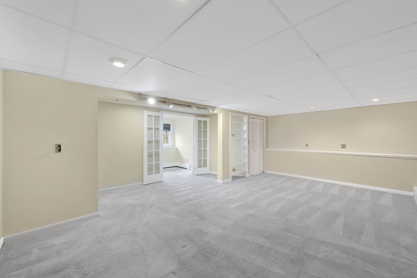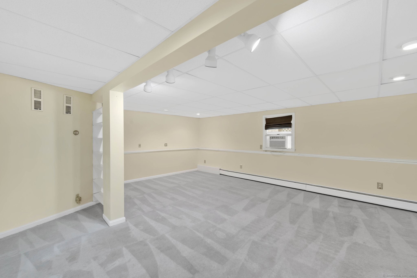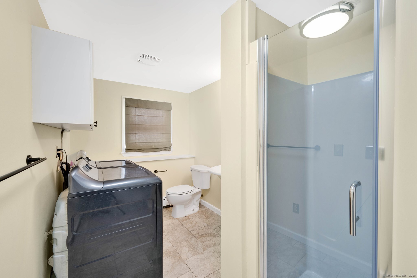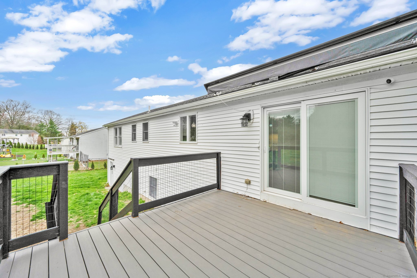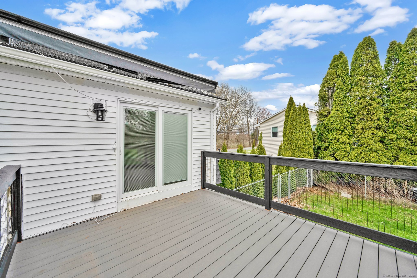More about this Property
If you are interested in more information or having a tour of this property with an experienced agent, please fill out this quick form and we will get back to you!
500 Taylor Road, Enfield CT 06082
Current Price: $349,000
 3 beds
3 beds  3 baths
3 baths  1965 sq. ft
1965 sq. ft
Last Update: 5/20/2025
Property Type: Single Family For Sale
Seller has requested HIGHEST AND BEST OFFERS be submitted by Tuesday, April 22, at 6 pm. Looking for a move-in ready home with serious upgrades and style? This is a fabulous updated raised ranch offering comfort, style, and convenience in a prime location! Interior is fresh with neutral paint in every room, creating a light and inviting atmosphere. Stunning remodeled kitchen features quartz countertops, a sleek tile backsplash, new cabinetry, and newer appliances-perfect for everyday living and entertaining. Primary bedroom includes a walk-in closet and a private half bath, two additional bedrooms feature ceiling fans for added comfort. The hallway bath has been tastefully updated with a new vanity countertop and sink, modern lighting, and plumbing fixtures. Lower level offers a spacious rec room with a full bath and shower, giving you flexible space for a playroom, office, home gym, or guest suite. Enjoy outdoor gatherings on the maintenance-free deck flooring overlooking a fully fenced backyard, ideal for play, pets, and privacy. Oversized 2-car garage provides abundant storage and room for hobbies or a workshop. Other notable features include a whole-house fan and a central location close to major highways, Longmeadow MA shopping, restaurants, and community events. This move-in ready gem is offered at a fabulous price and includes many of the upgrades buyers want today-dont miss it!
Shaker Rd to Taylor Rd in Enfield
MLS #: 24086126
Style: Raised Ranch
Color:
Total Rooms:
Bedrooms: 3
Bathrooms: 3
Acres: 0.46
Year Built: 1986 (Public Records)
New Construction: No/Resale
Home Warranty Offered:
Property Tax: $6,411
Zoning: R44
Mil Rate:
Assessed Value: $185,500
Potential Short Sale:
Square Footage: Estimated HEATED Sq.Ft. above grade is 1505; below grade sq feet total is 460; total sq ft is 1965
| Appliances Incl.: | Gas Range,Refrigerator,Dishwasher |
| Laundry Location & Info: | Lower Level Finished space in Lower Level |
| Fireplaces: | 0 |
| Basement Desc.: | Full,Fully Finished |
| Exterior Siding: | Vinyl Siding |
| Exterior Features: | Awnings,Deck |
| Foundation: | Concrete |
| Roof: | Asphalt Shingle |
| Parking Spaces: | 2 |
| Garage/Parking Type: | Under House Garage |
| Swimming Pool: | 0 |
| Waterfront Feat.: | Not Applicable |
| Lot Description: | Cleared |
| Occupied: | Vacant |
Hot Water System
Heat Type:
Fueled By: Hot Water.
Cooling: None
Fuel Tank Location:
Water Service: Public Water In Street
Sewage System: Public Sewer In Street
Elementary: Per Board of Ed
Intermediate:
Middle:
High School: Per Board of Ed
Current List Price: $349,000
Original List Price: $349,000
DOM: 6
Listing Date: 4/17/2025
Last Updated: 4/23/2025 5:22:31 PM
List Agent Name: Kathleen Danais
List Office Name: Coldwell Banker Realty
