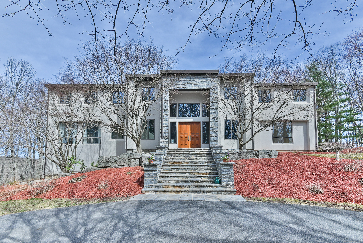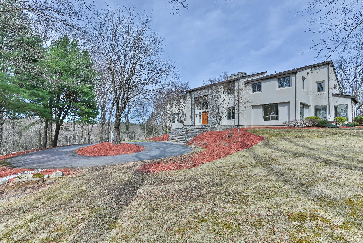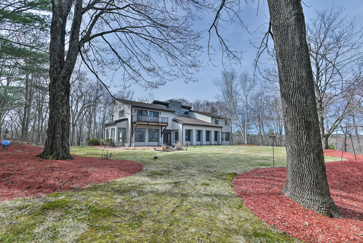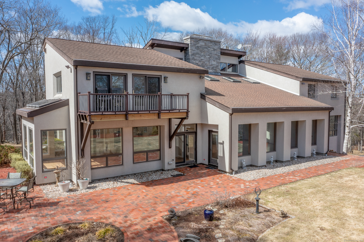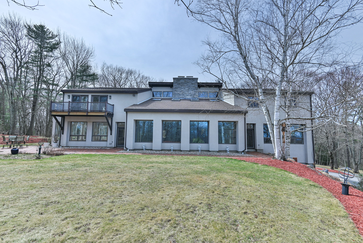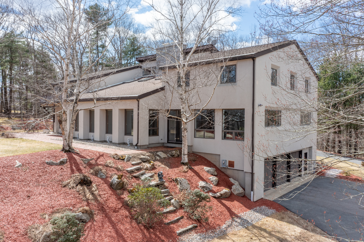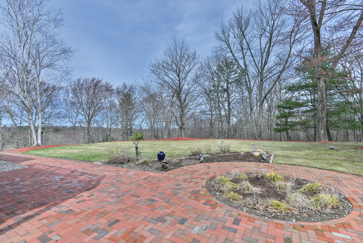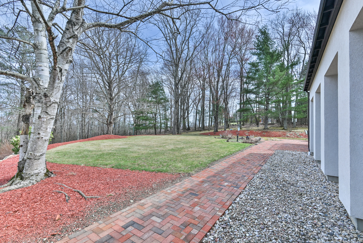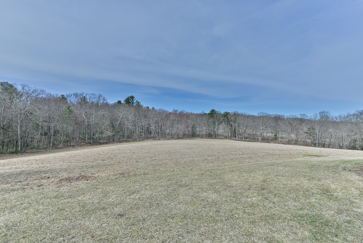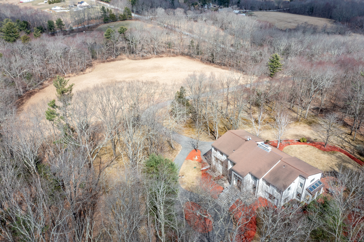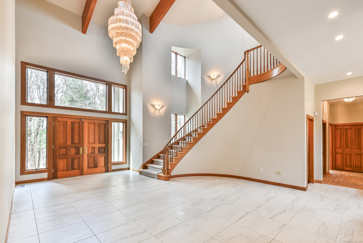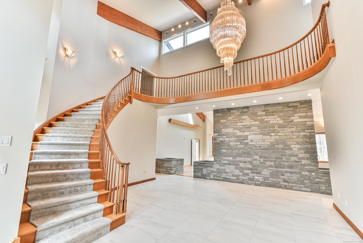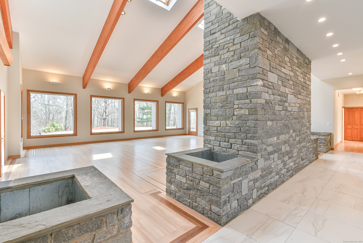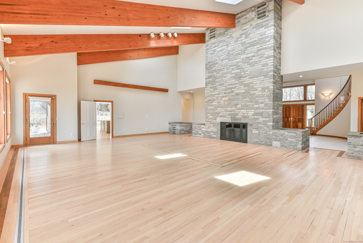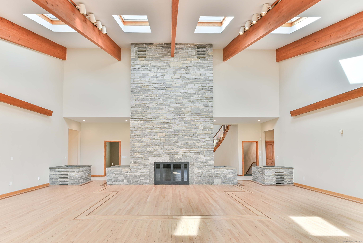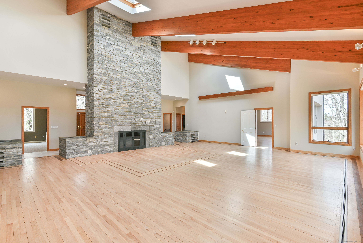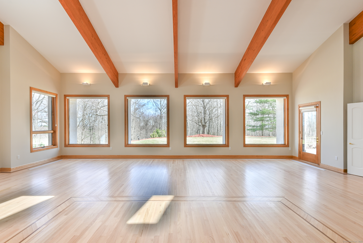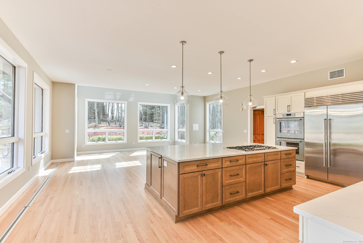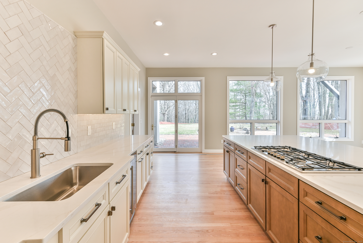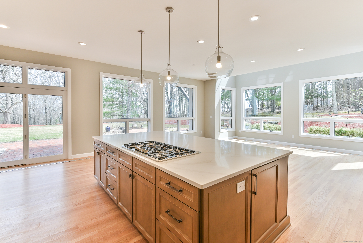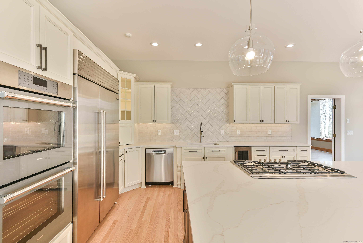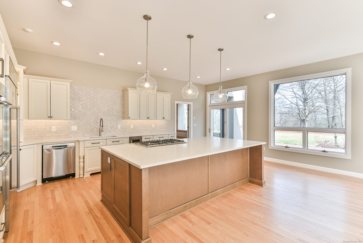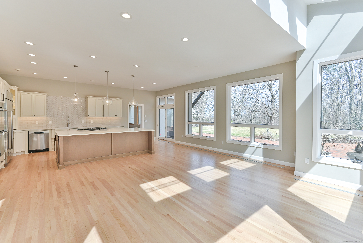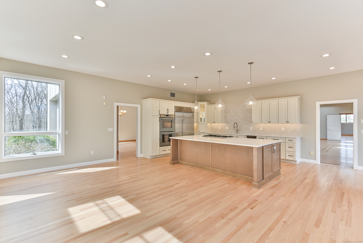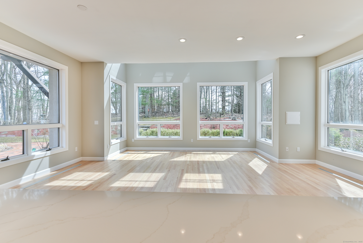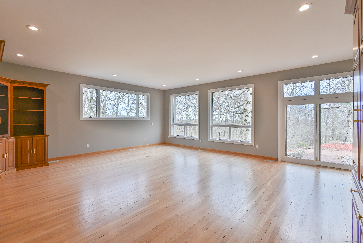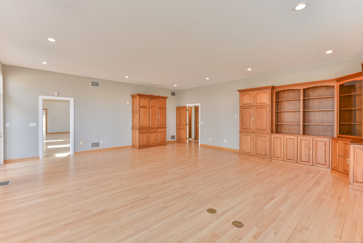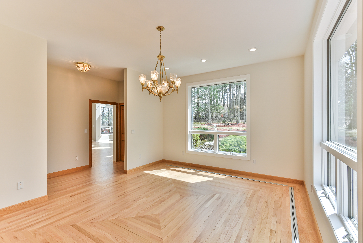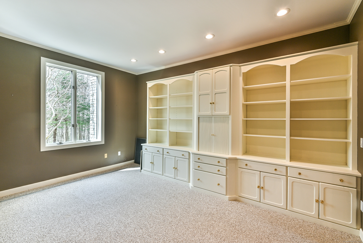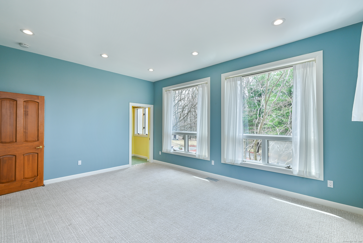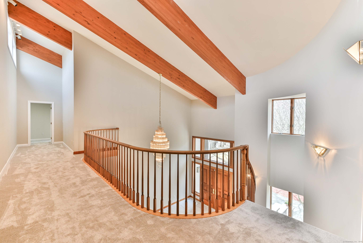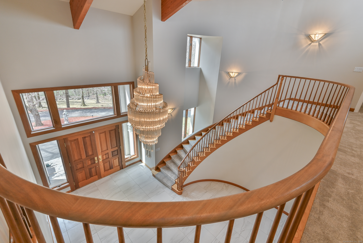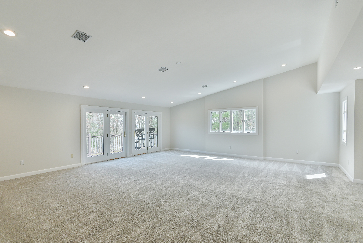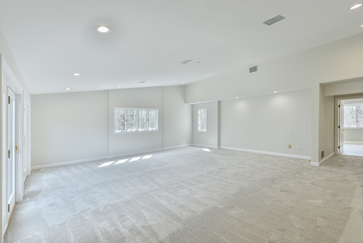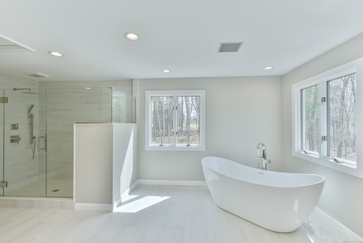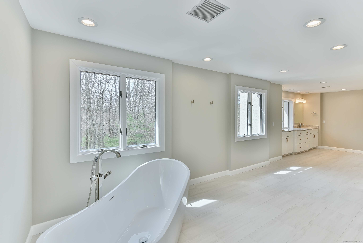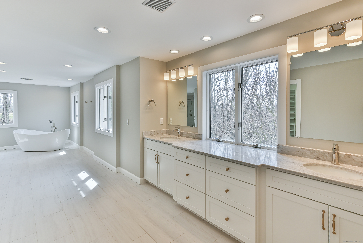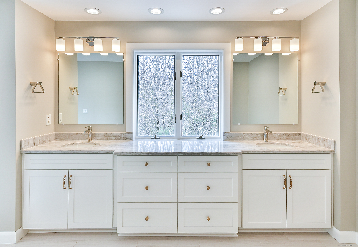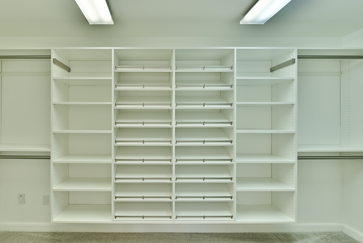More about this Property
If you are interested in more information or having a tour of this property with an experienced agent, please fill out this quick form and we will get back to you!
562 Taft Pond Road, Pomfret CT 06259
Current Price: $1,400,000
 4 beds
4 beds  6 baths
6 baths  7136 sq. ft
7136 sq. ft
Last Update: 6/5/2025
Property Type: Single Family For Sale
Welcome to this magnificent 7,136 SF estate nestled on over 23 private acres in picturesque Pomfret, CT. Centrally located approximately an hour from Boston, Hartford, Providence, Springfield, and just 40 minutes to Worcester, this home offers a private escape with incredible conveniences. Upon entry, youre immediately captivated by the dramatic foyer featuring soaring 25+ ceilings, elegant tiled flooring, and an impressive floor-to-ceiling stone fireplace, setting a sophisticated tone for the residence. The stunning great room boasts 20+ ceilings, skylights, abundant natural light, and a majestic fireplace flanked by built-in planters. Exterior access seamlessly connects to the inviting patio, perfect for entertaining or relaxing. The luxuriously renovated eat-in kitchen impresses with top-tier Thermador and Subzero appliances, an expansive island, beautiful hardwood flooring, abundant windows, and easy patio access. With 4 spacious bedrooms-including 3 suites-privacy and comfort abound. The first-floor suite ensures convenience, while the primary suite upstairs is a true sanctuary, complete with vaulted ceilings, a private balcony, and a newly renovated spa-like bath featuring a soaking tub, tiled shower, double vanity, and custom walk-in closet. This property also includes geothermal heating/cooling, a heated 3-car garage and meticulously maintained grounds showcasing an expansive field and serene outdoor living spaces. A rare chance to own an extraordinary property.
Brayman Hollow (RT 244) to Taft Pond home on the right
MLS #: 24086121
Style: Contemporary
Color: Beige
Total Rooms:
Bedrooms: 4
Bathrooms: 6
Acres: 23.18
Year Built: 1988 (Public Records)
New Construction: No/Resale
Home Warranty Offered:
Property Tax: $15,389
Zoning: RR
Mil Rate:
Assessed Value: $918,800
Potential Short Sale:
Square Footage: Estimated HEATED Sq.Ft. above grade is 7136; below grade sq feet total is ; total sq ft is 7136
| Appliances Incl.: | Gas Cooktop,Wall Oven,Subzero,Dishwasher,Washer,Dryer,Wine Chiller |
| Laundry Location & Info: | Lower Level Lower Level with sink |
| Fireplaces: | 1 |
| Interior Features: | Auto Garage Door Opener,Open Floor Plan |
| Basement Desc.: | Partial,Garage Access,Interior Access,Partially Finished,Walk-out,Concrete Floor,Partial With Walk-Out |
| Exterior Siding: | Stucco |
| Exterior Features: | Balcony,Shed,Gutters,Lighting,Patio |
| Foundation: | Concrete,Slab |
| Roof: | Shingle |
| Parking Spaces: | 3 |
| Driveway Type: | Private,Circular,Paved |
| Garage/Parking Type: | Under House Garage,Paved,Off Street Parking,Drivew |
| Swimming Pool: | 0 |
| Waterfront Feat.: | Not Applicable |
| Lot Description: | Secluded,Lightly Wooded,Dry,Level Lot,Rolling,Open Lot |
| In Flood Zone: | 0 |
| Occupied: | Vacant |
Hot Water System
Heat Type:
Fueled By: Hot Air,Other.
Cooling: Central Air
Fuel Tank Location: In Ground
Water Service: Private Well
Sewage System: Septic
Elementary: Per Board of Ed
Intermediate:
Middle:
High School: Per Board of Ed
Current List Price: $1,400,000
Original List Price: $1,400,000
DOM: 54
Listing Date: 4/9/2025
Last Updated: 5/17/2025 3:19:00 PM
Expected Active Date: 4/12/2025
List Agent Name: Jared Meehan
List Office Name: RE/MAX Bell Park Realty
