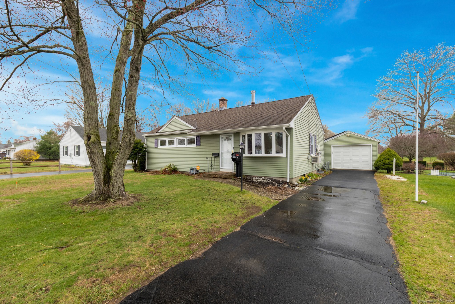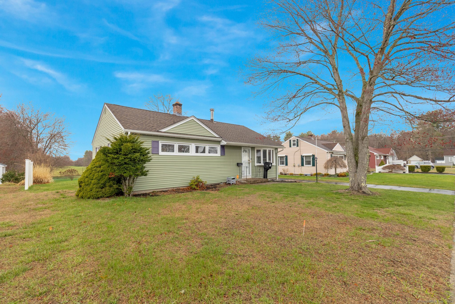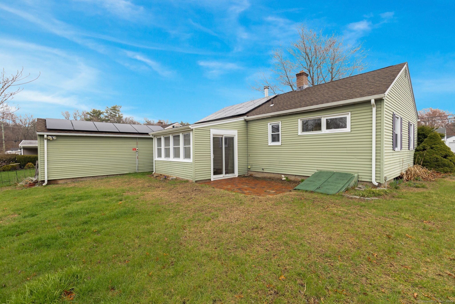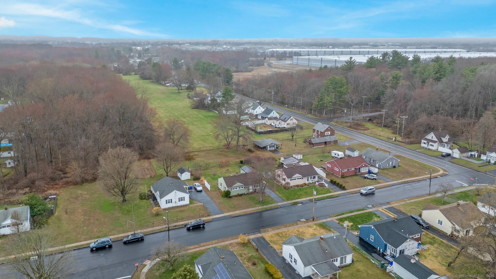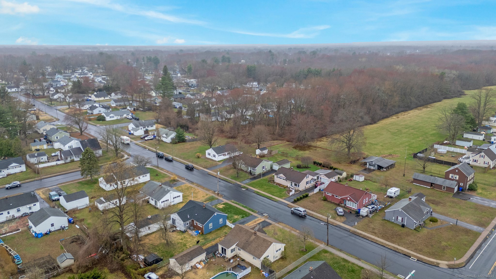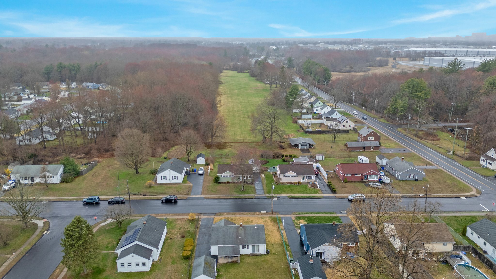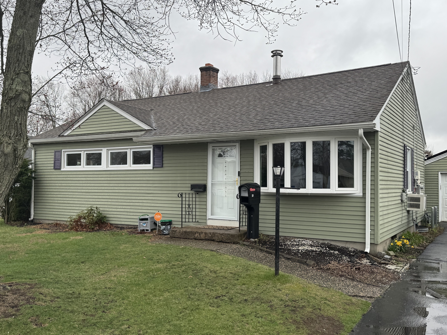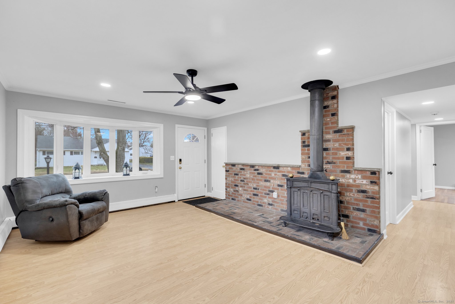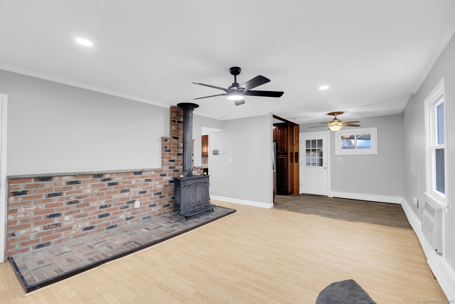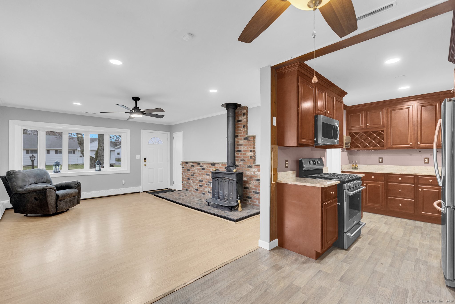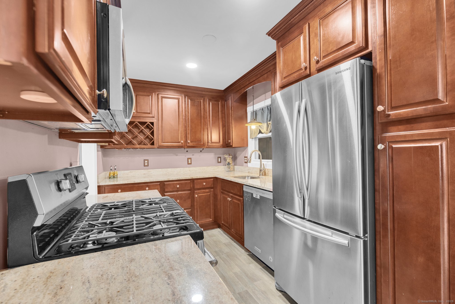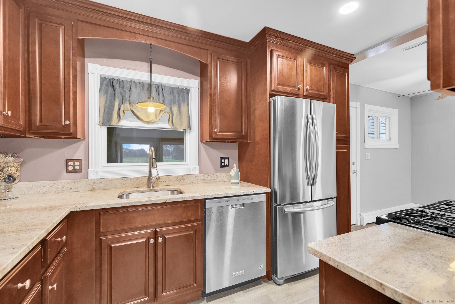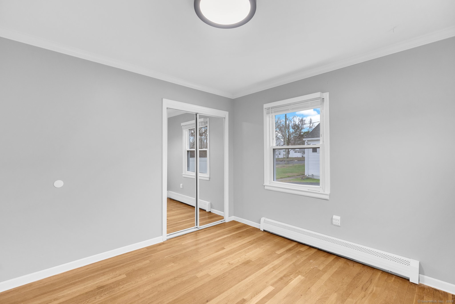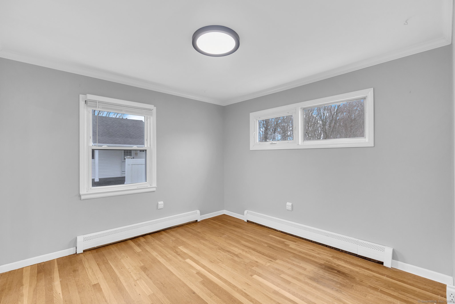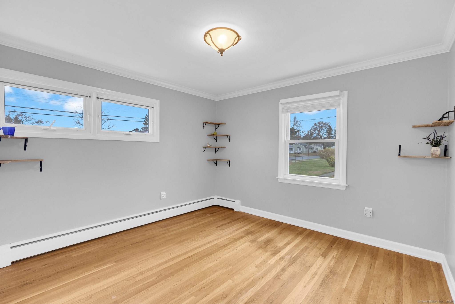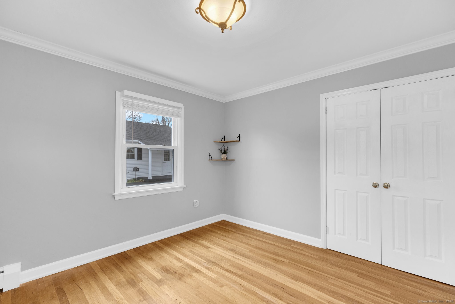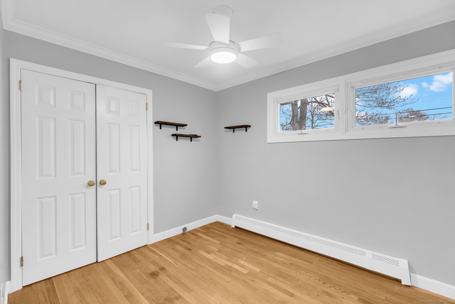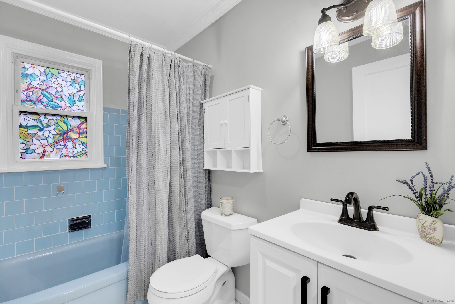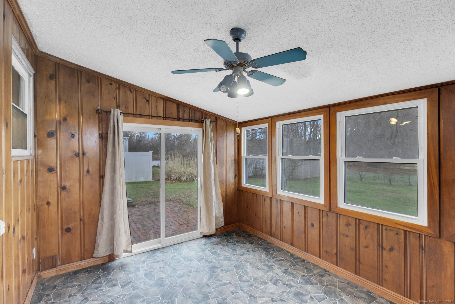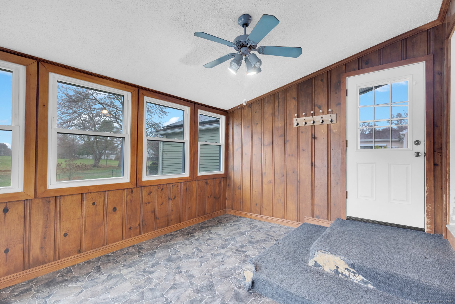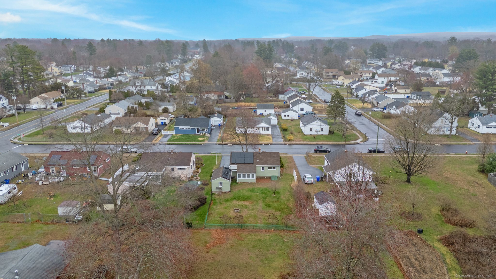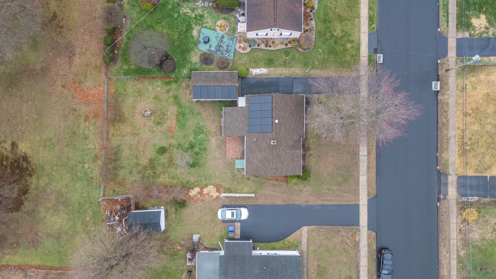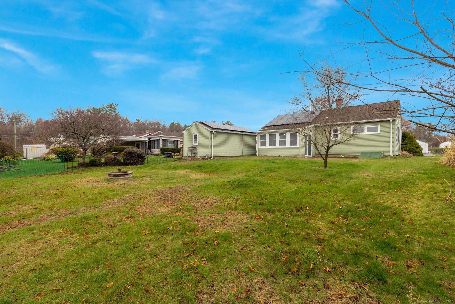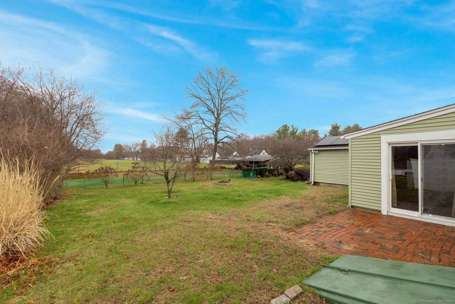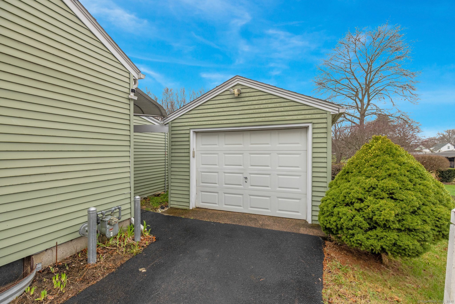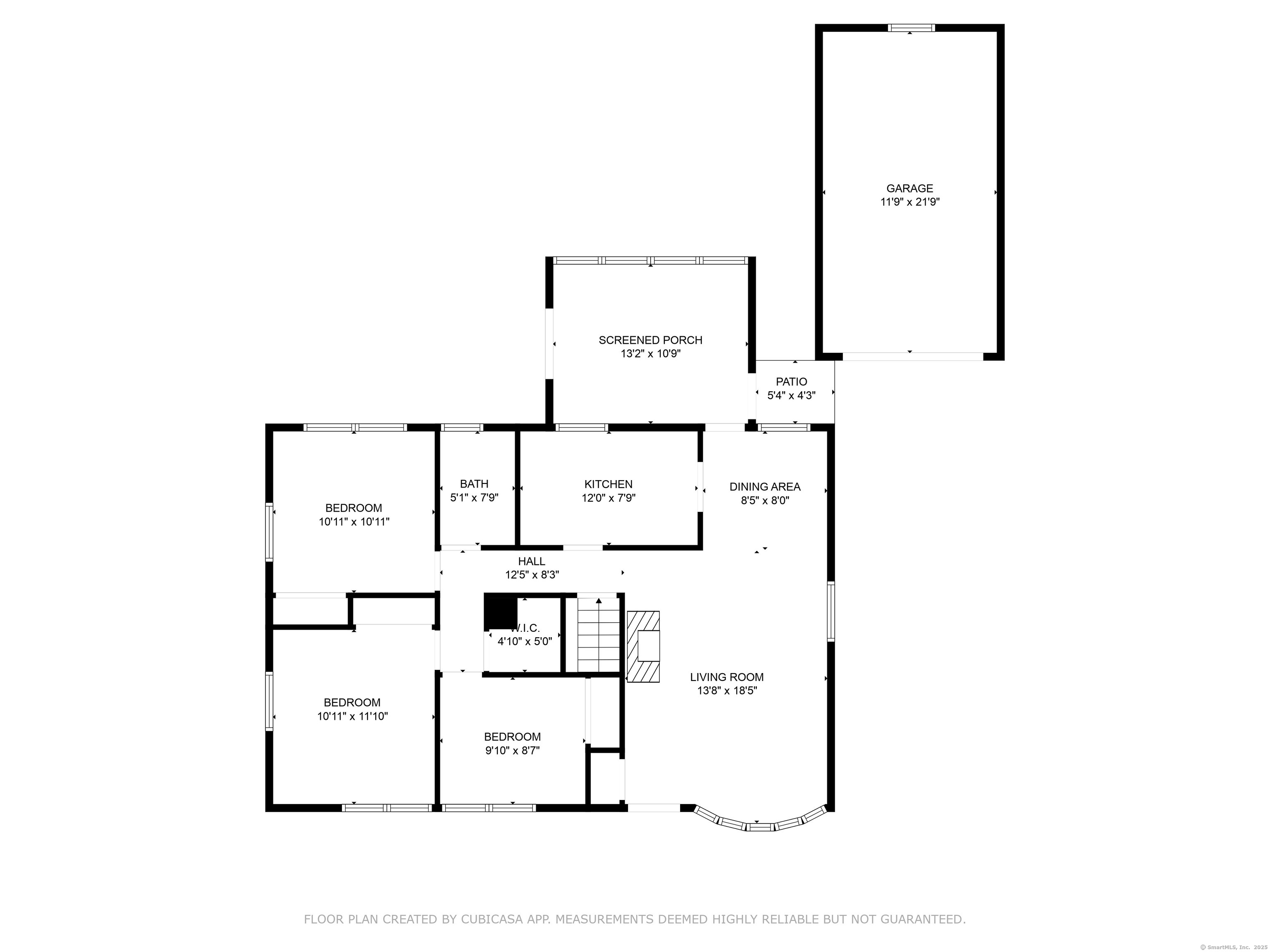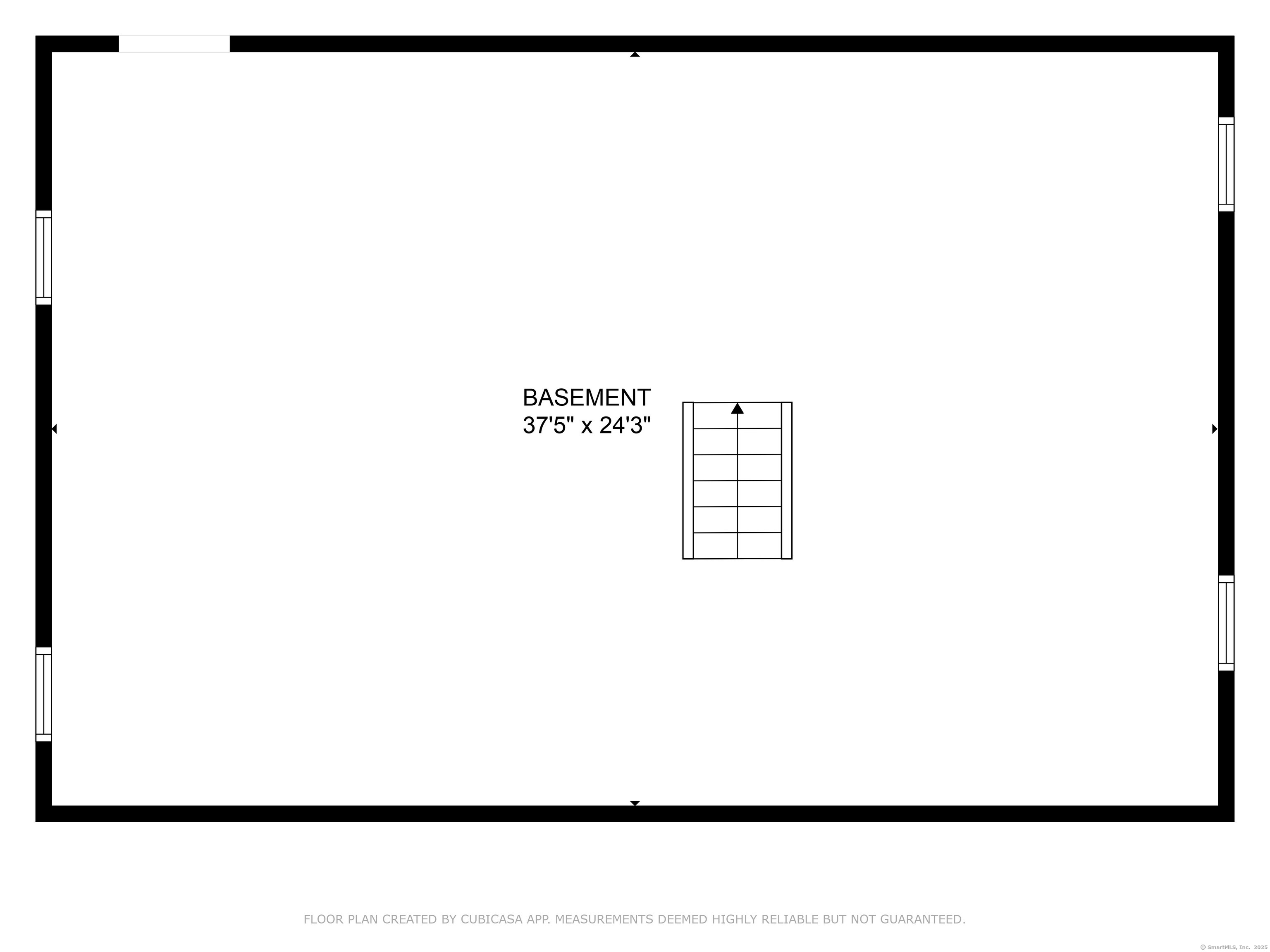More about this Property
If you are interested in more information or having a tour of this property with an experienced agent, please fill out this quick form and we will get back to you!
21 Mitchell Drive, East Hartford CT 06118
Current Price: $254,900
 3 beds
3 beds  1 baths
1 baths  1014 sq. ft
1014 sq. ft
Last Update: 5/22/2025
Property Type: Single Family For Sale
Charming ranch-style home featuring 3 bedrooms and 1 full bath, freshly repainted and move-in ready. Enjoy beautiful hardwood floors and an open floor plan that creates a welcoming, airy feel throughout. The kitchen is outfitted with granite countertops, rich burgundy custom cabinetry, and matching stainless steel appliances. A cozy wood stove adds warmth and charm to the living space. Just off the kitchen/dining area, the sunroom offers the afternoon sun and privacy while leading to a spacious backyard-ideal for relaxing or outdoor gatherings. Additional highlights include a convenient detached garage and efficient solar panel system that offsets the majority of the homes electricity needs. Conveniently located near Pratt & Whitneys East Hartford campus and just minutes from Glastonburys popular restaurants and shopping. Easy access to Route 2, I-91 for quick trips to downtown Hartford and Bradley Airport, and I-84 for travel to Boston. A must-see home that blends comfort, efficiency, and location! Note: Highest & Best Offers Due Tuesday April 15th by 12Noon.
GPS friendly. Use Brewer St to Mitchell Dr.
MLS #: 24086120
Style: Ranch
Color:
Total Rooms:
Bedrooms: 3
Bathrooms: 1
Acres: 0.21
Year Built: 1953 (Public Records)
New Construction: No/Resale
Home Warranty Offered:
Property Tax: $5,437
Zoning: R-3
Mil Rate:
Assessed Value: $123,560
Potential Short Sale:
Square Footage: Estimated HEATED Sq.Ft. above grade is 1014; below grade sq feet total is ; total sq ft is 1014
| Appliances Incl.: | Oven/Range,Microwave,Refrigerator,Dishwasher,Disposal,Washer,Dryer |
| Laundry Location & Info: | Lower Level Basement |
| Fireplaces: | 1 |
| Energy Features: | Active Solar |
| Energy Features: | Active Solar |
| Home Automation: | Security System |
| Basement Desc.: | Full,Interior Access,Full With Hatchway |
| Exterior Siding: | Vinyl Siding |
| Foundation: | Concrete |
| Roof: | Asphalt Shingle |
| Parking Spaces: | 1 |
| Garage/Parking Type: | Detached Garage |
| Swimming Pool: | 0 |
| Waterfront Feat.: | Not Applicable |
| Lot Description: | Level Lot |
| In Flood Zone: | 1 |
| Occupied: | Owner |
Hot Water System
Heat Type:
Fueled By: Hot Water.
Cooling: Ceiling Fans
Fuel Tank Location:
Water Service: Public Water Connected
Sewage System: Public Sewer Connected
Elementary: Per Board of Ed
Intermediate:
Middle:
High School: Per Board of Ed
Current List Price: $254,900
Original List Price: $254,900
DOM: 6
Listing Date: 4/5/2025
Last Updated: 4/17/2025 5:04:54 PM
Expected Active Date: 4/11/2025
List Agent Name: David Boudinot
List Office Name: Berkshire Hathaway NE Prop.
