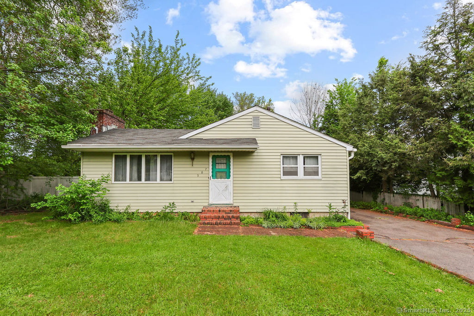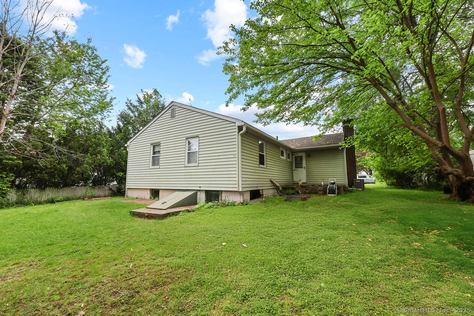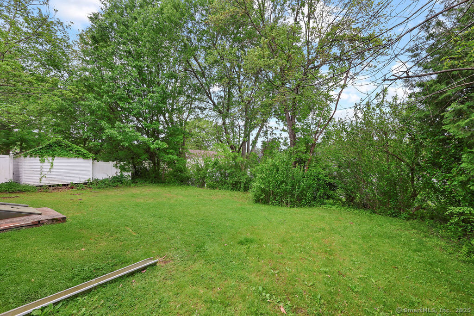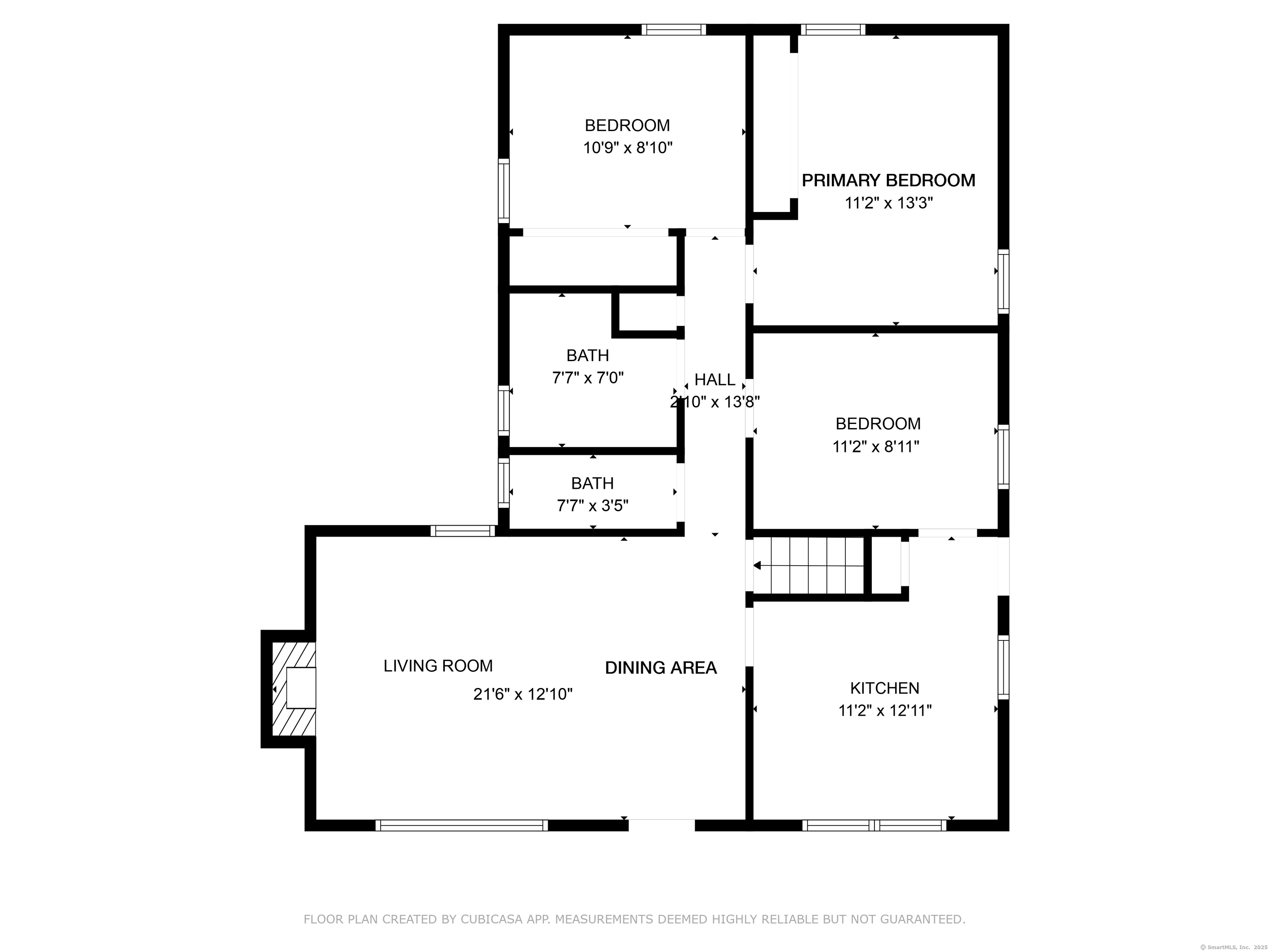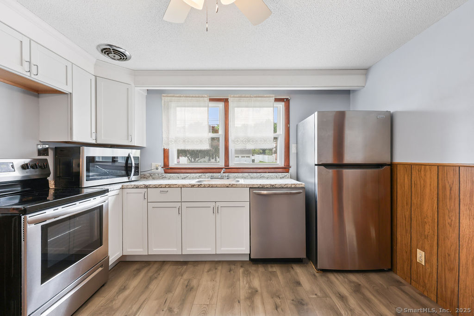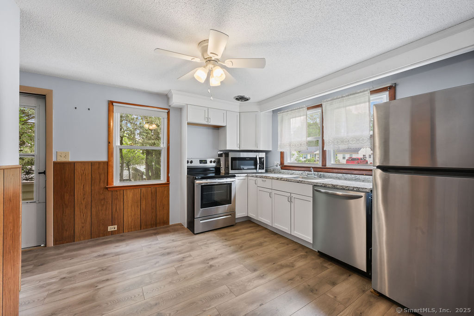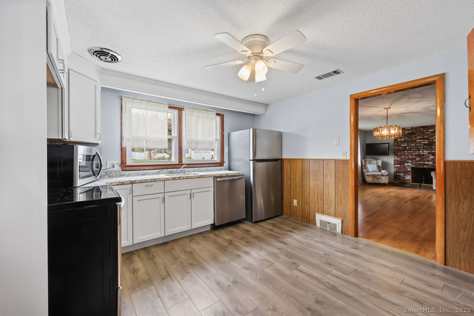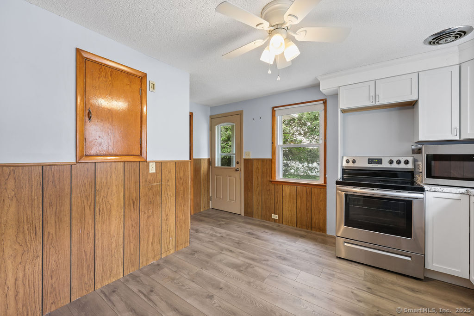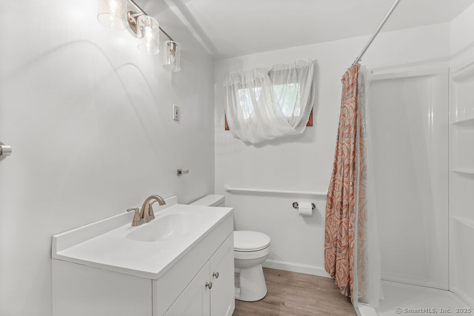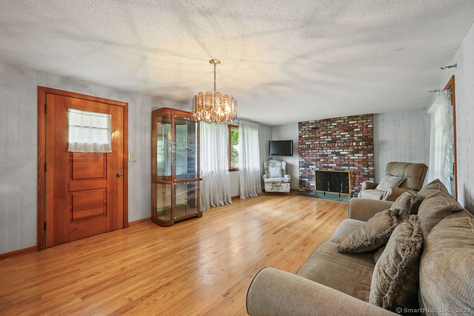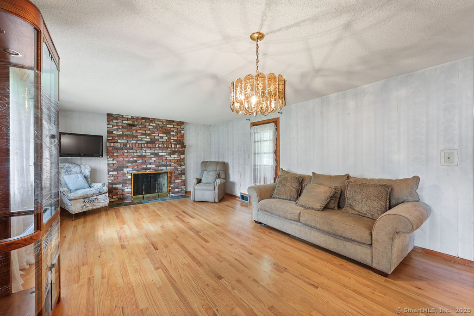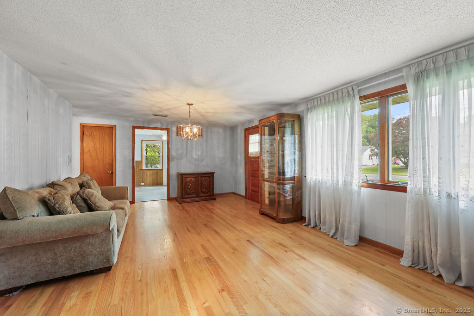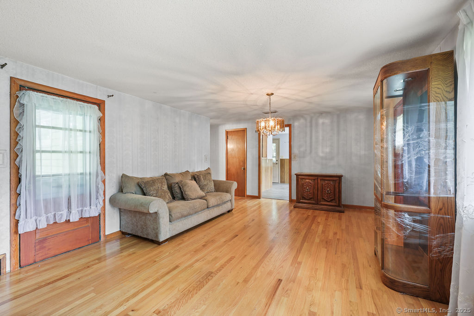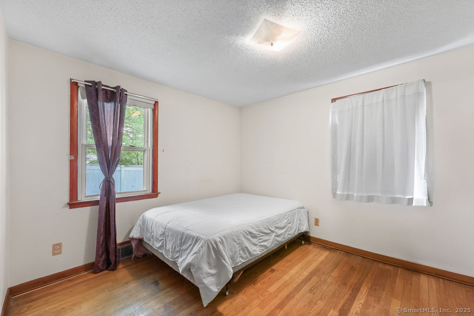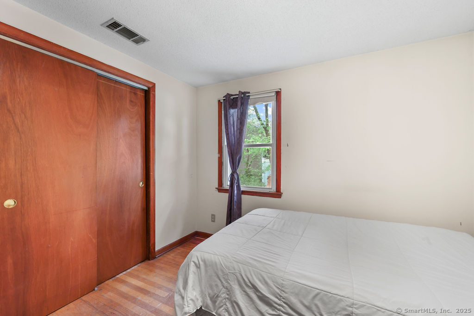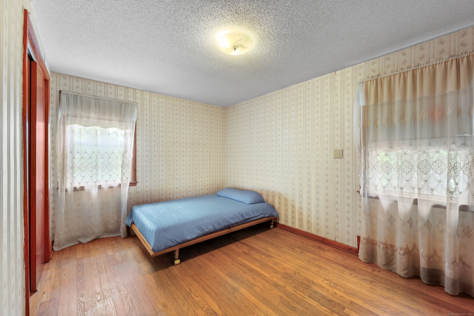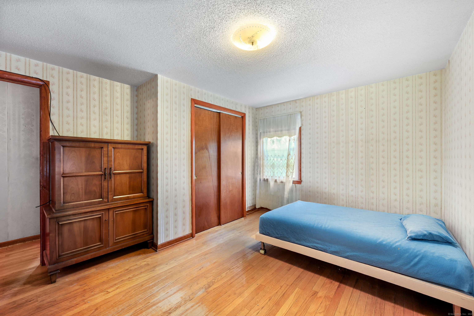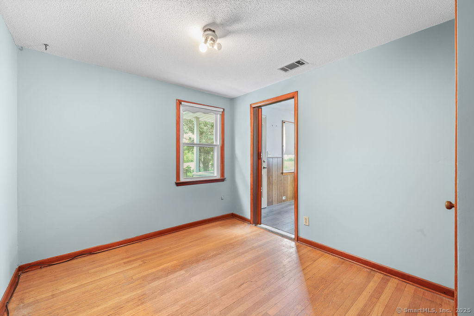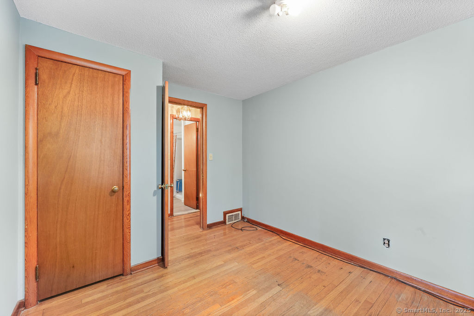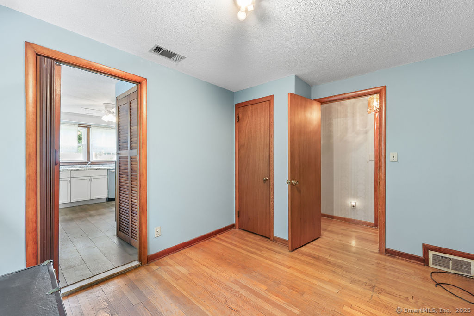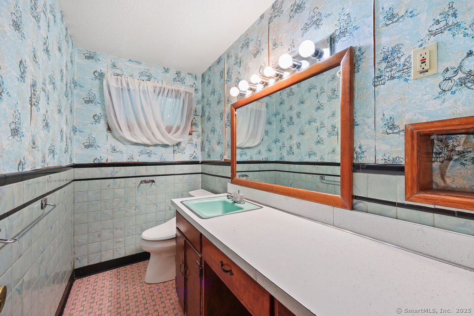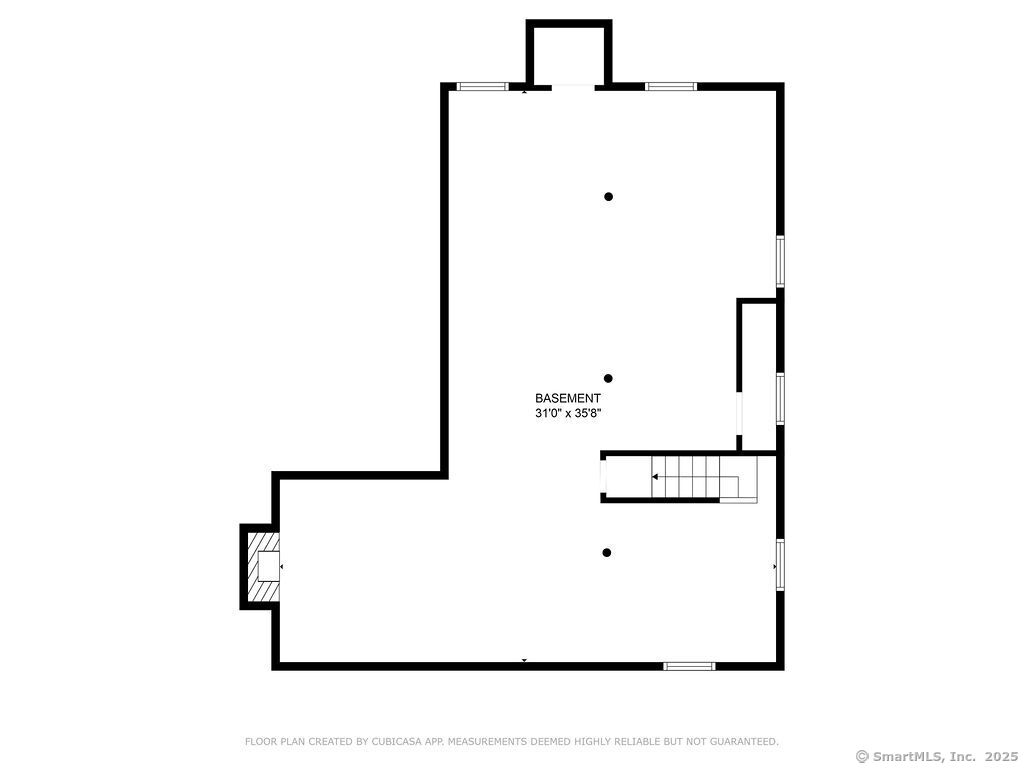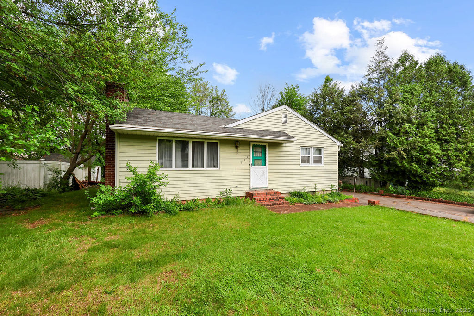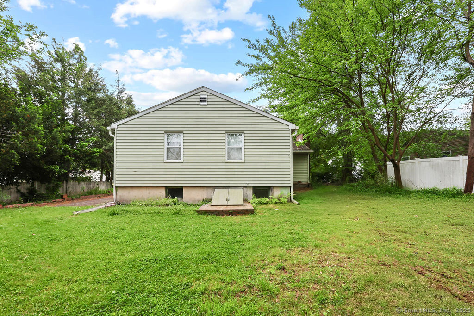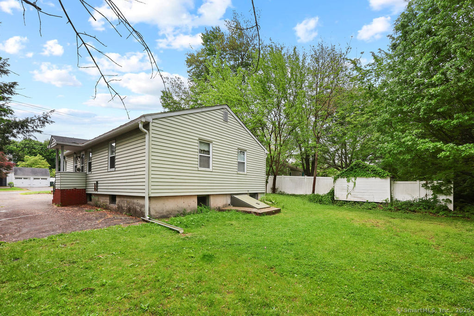More about this Property
If you are interested in more information or having a tour of this property with an experienced agent, please fill out this quick form and we will get back to you!
287 Prospect Street, Wethersfield CT 06109
Current Price: $290,000
 3 beds
3 beds  2 baths
2 baths  1066 sq. ft
1066 sq. ft
Last Update: 6/17/2025
Property Type: Single Family For Sale
This charming move-in-ready ranch is a perfect place to call home! As you enter, you will be greeted by a spacious combination living/dining room that features a fireplace, hardwood floors and access out to the concrete patio in the backyard. Adjacent to this space is a kitchen with newer cabinets, countertops, vinyl flooring, pantry and stainless steel appliances. Heading to the rear of the house are 3 bedrooms with hardwood floors, a 1/2 bathroom and a recently renovated full bathroom with a new vanity, toilet, vinyl flooring and shower surround. Located in the basement are the laundry hook ups, mechanical equipment, a wood burning fireplace and ample room to finish off for extra living space. Additional improvements/features of this desirable home include central air, 200 amp electrical service, newer hot water heater and a peaceful backyard. This well-loved home is located in a prime location in close proximity to schools, shopping, restaurants, highways and much more. Whether you are a first time home buyer or looking to downsize, this home can be a great fit with endless possibilities. Make sure you put this house on your must see list while you still have the chance!
Maple Street to Prospect Street or Berlin Turnpike to Prospect Street
MLS #: 24086096
Style: Ranch
Color: Green
Total Rooms:
Bedrooms: 3
Bathrooms: 2
Acres: 0.19
Year Built: 1953 (Public Records)
New Construction: No/Resale
Home Warranty Offered:
Property Tax: $5,606
Zoning: B
Mil Rate:
Assessed Value: $129,710
Potential Short Sale:
Square Footage: Estimated HEATED Sq.Ft. above grade is 1066; below grade sq feet total is ; total sq ft is 1066
| Appliances Incl.: | Oven/Range,Microwave,Refrigerator,Dishwasher |
| Laundry Location & Info: | Lower Level Laundry Hook Ups Are In The Basement |
| Fireplaces: | 2 |
| Energy Features: | Storm Doors |
| Interior Features: | Cable - Available,Cable - Pre-wired,Open Floor Plan |
| Energy Features: | Storm Doors |
| Basement Desc.: | Full,Sump Pump,Storage,Concrete Floor,Full With Hatchway |
| Exterior Siding: | Aluminum |
| Exterior Features: | Gutters,Lighting,Patio |
| Foundation: | Concrete |
| Roof: | Asphalt Shingle |
| Parking Spaces: | 0 |
| Driveway Type: | Paved,Asphalt |
| Garage/Parking Type: | None,Paved,Driveway |
| Swimming Pool: | 0 |
| Waterfront Feat.: | Not Applicable |
| Lot Description: | Lightly Wooded,Level Lot |
| Nearby Amenities: | Basketball Court,Golf Course,Health Club,Library,Medical Facilities,Park,Public Transportation,Shopping/Mall |
| In Flood Zone: | 0 |
| Occupied: | Vacant |
Hot Water System
Heat Type:
Fueled By: Hot Air.
Cooling: Ceiling Fans,Central Air
Fuel Tank Location: In Basement
Water Service: Public Water Connected
Sewage System: Public Sewer Connected
Elementary: Emerson-Williams
Intermediate: Per Board of Ed
Middle: Silas Deane
High School: Wethersfield
Current List Price: $290,000
Original List Price: $300,000
DOM: 26
Listing Date: 5/22/2025
Last Updated: 6/15/2025 2:42:48 PM
List Agent Name: Michael Willin
List Office Name: Coldwell Banker Realty
