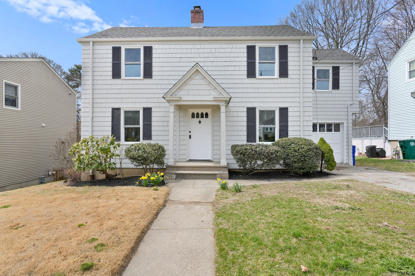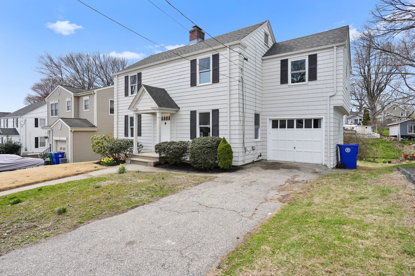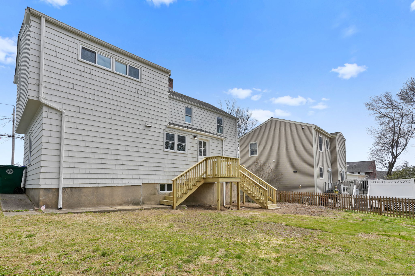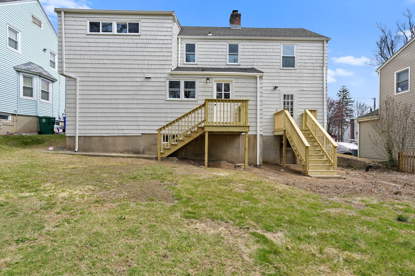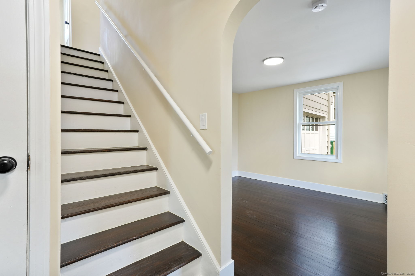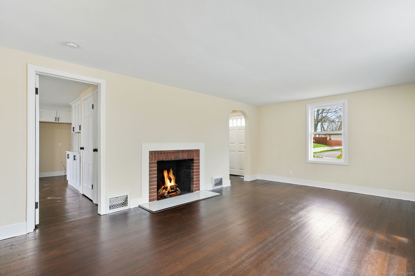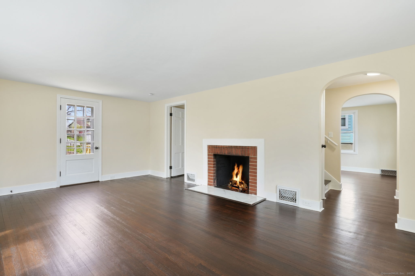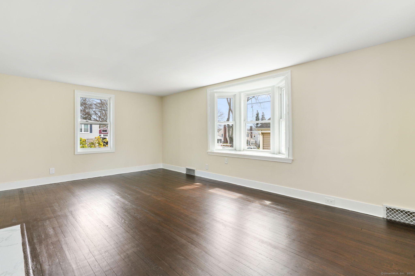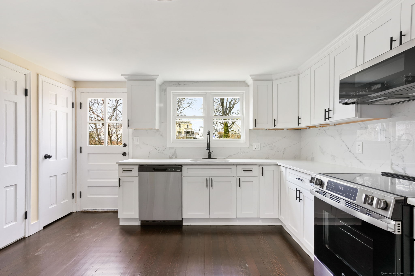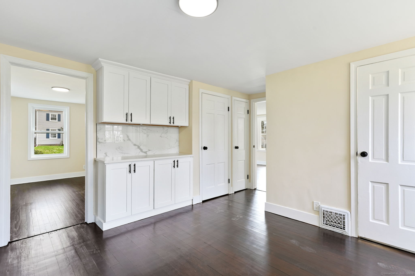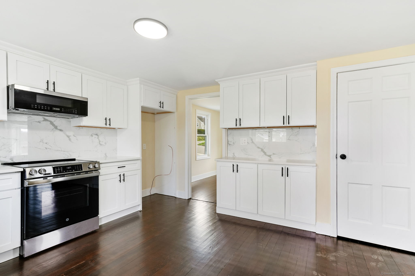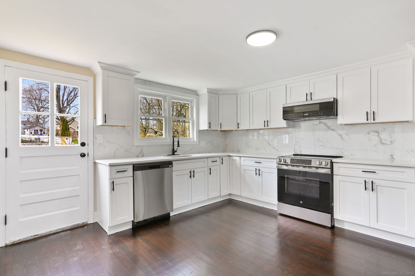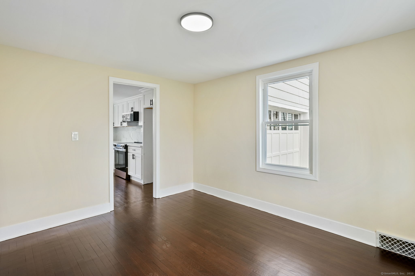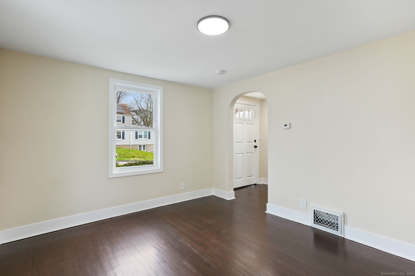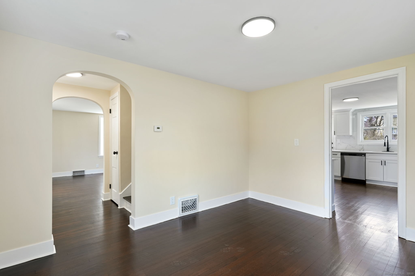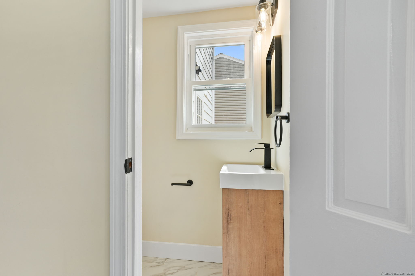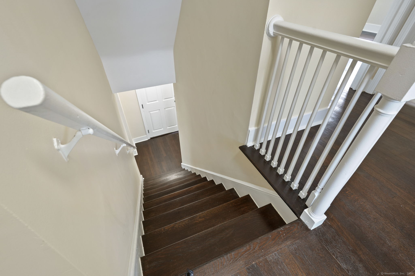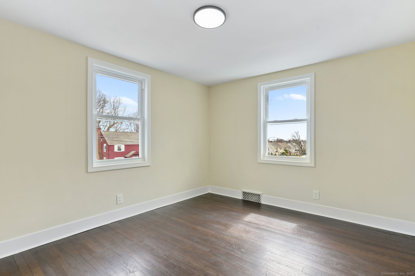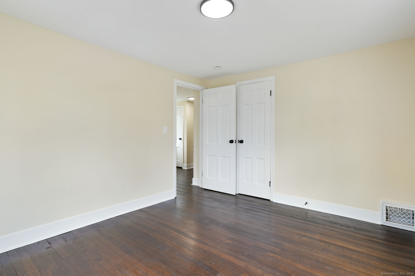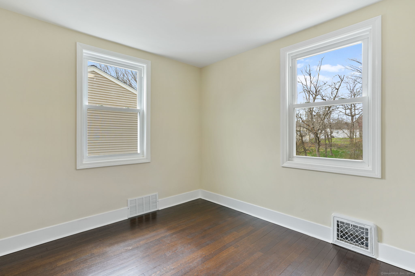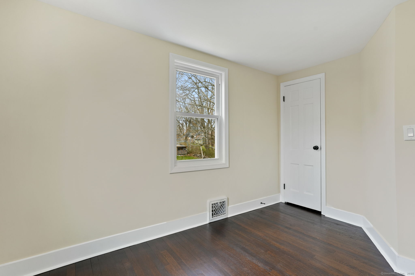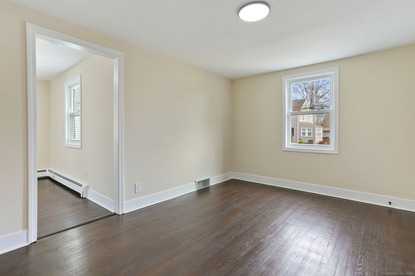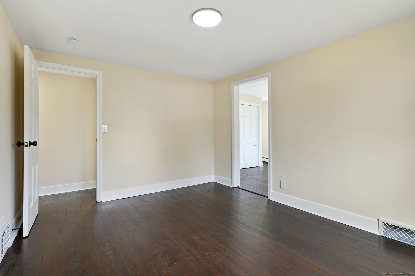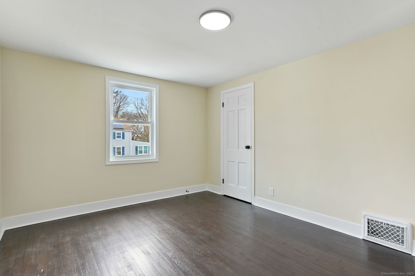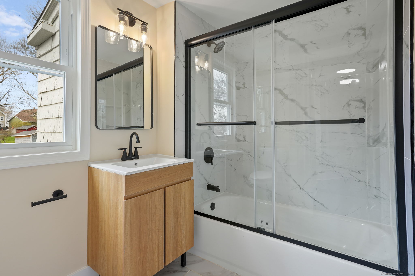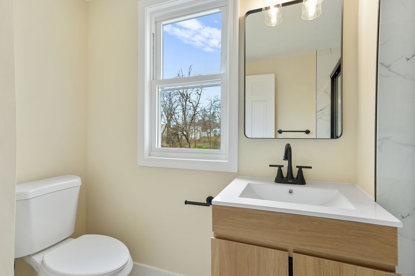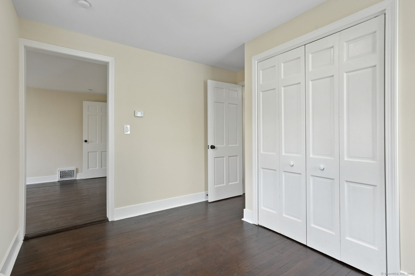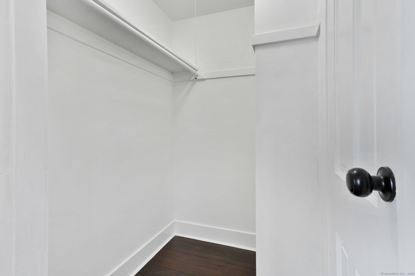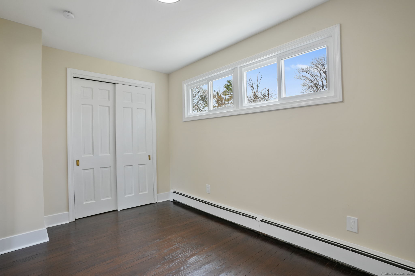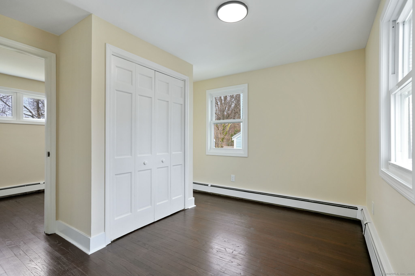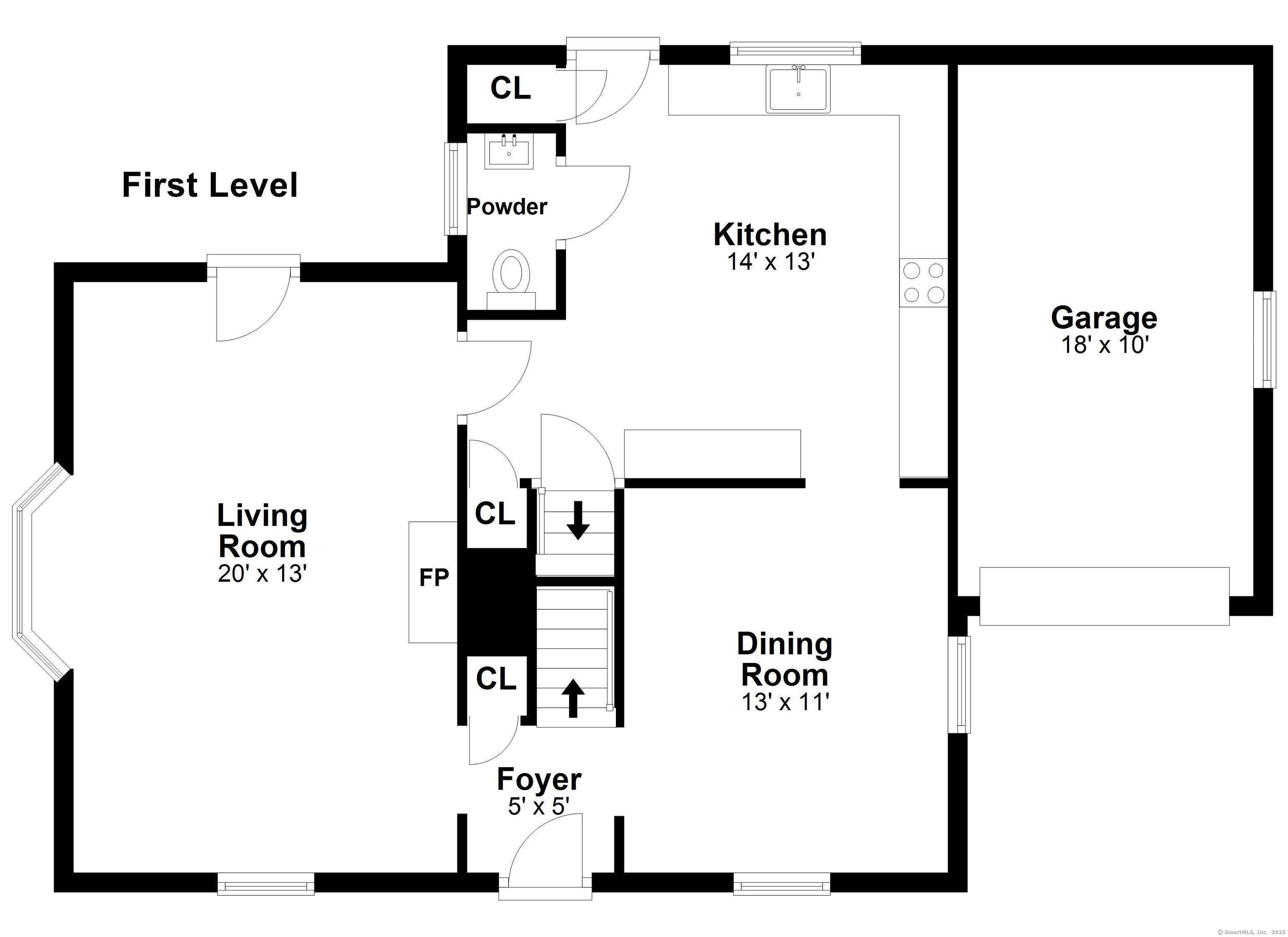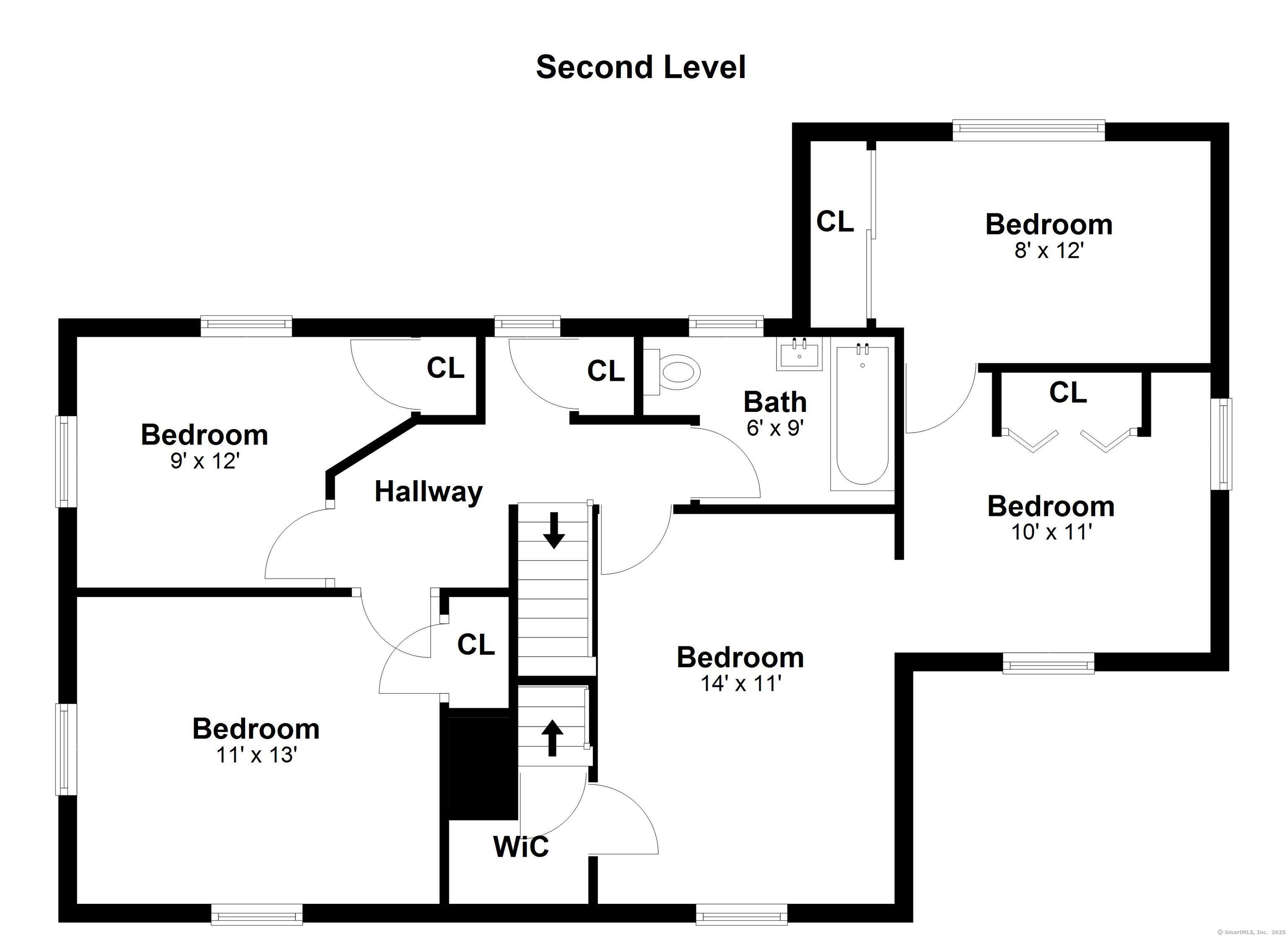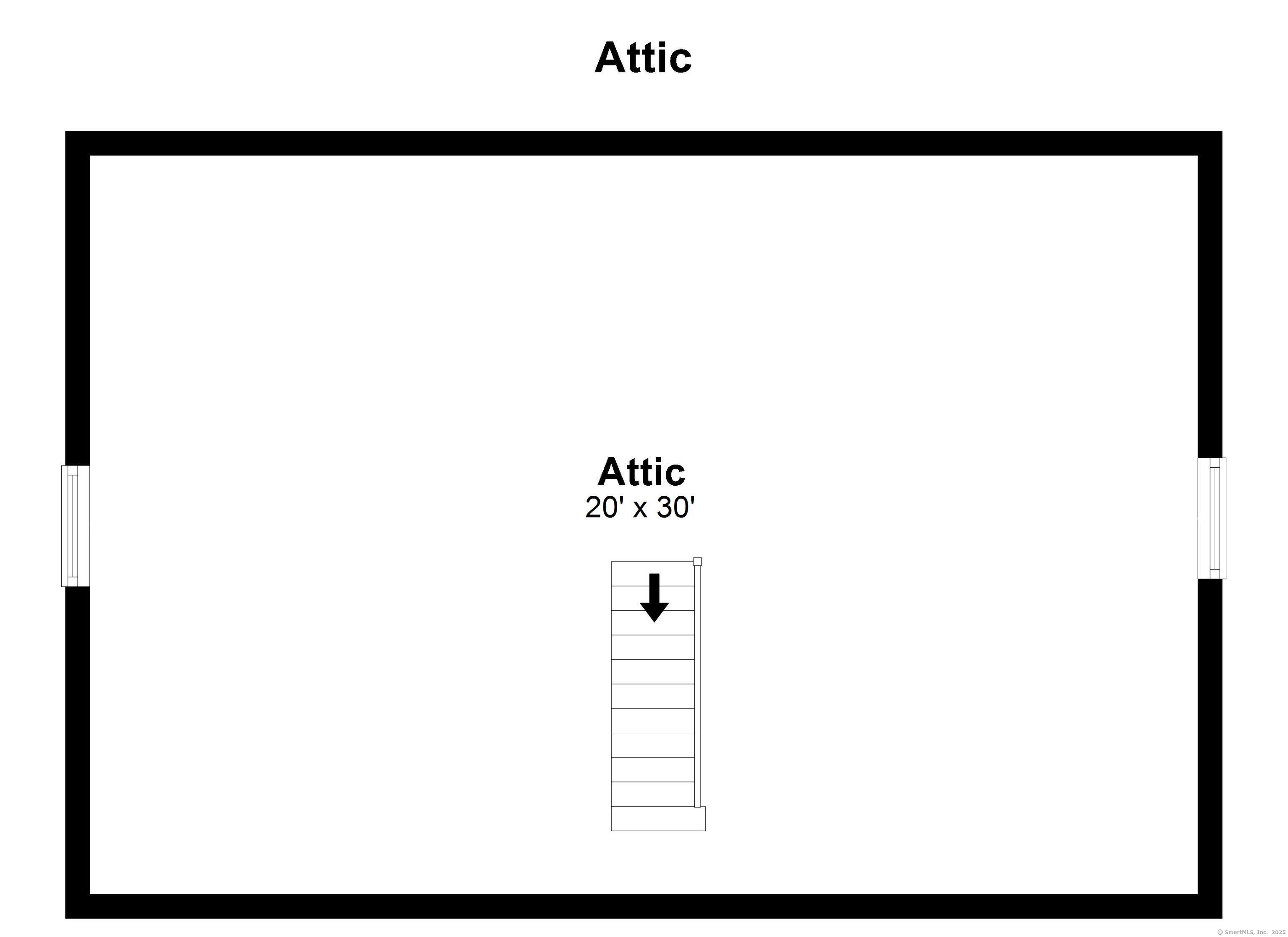More about this Property
If you are interested in more information or having a tour of this property with an experienced agent, please fill out this quick form and we will get back to you!
109 Parkway Drive, Stratford CT 06614
Current Price: $529,000
 5 beds
5 beds  2 baths
2 baths  1588 sq. ft
1588 sq. ft
Last Update: 6/29/2025
Property Type: Single Family For Sale
Move right into this totally remodeled 5-bedroom 1.5 bath Classic-Colonial with one-car garage on a quiet street. Just a 7 minute walk to Paradise Green-restaurants, shops & more. The exterior offers tons of curb appeal! Professionally landscaped, freshly painted wood shingles, brand new roof, windows, & back porches. The main-level offers a fantastic layout. Living room with a custom bay window and fireplace, formal dining room and a remodeled 1/2 bath. The kitchen has been upgraded with white shaker cabinets providing tons of cabinet storage, quartz countertops, calacatta tiled backsplash, & sleek stainless steel appliances. Heading up to the second level, you will find 5 spacious bedrooms all with closets, perfect for a large family or those needing ample space. In addition, there is a remodeled full bath with beautiful finishes and a walk-up attic providing extra storage or potential for finishing. The entire home has been complimented with refinished dark walnut hardwood floors, fresh paint & matte black fixtures throughout. Just add some cosmetic updating to the partially finished basement to create additional living space! Within close proximity to Metro-North Train Station & convenient access to 95/8/15. The Town of Stratford offers many amenities including, Long Beach & Short Beach, parks, playgrounds, walking trails, golf course and more. Schedule your showing today!
GPS FRIENDLY
MLS #: 24086082
Style: Colonial
Color: Grey
Total Rooms:
Bedrooms: 5
Bathrooms: 2
Acres: 0.11
Year Built: 1937 (Public Records)
New Construction: No/Resale
Home Warranty Offered:
Property Tax: $6,104
Zoning: RS-4
Mil Rate:
Assessed Value: $151,830
Potential Short Sale:
Square Footage: Estimated HEATED Sq.Ft. above grade is 1588; below grade sq feet total is ; total sq ft is 1588
| Appliances Incl.: | Electric Range,Microwave,Dishwasher |
| Laundry Location & Info: | Lower Level |
| Fireplaces: | 1 |
| Basement Desc.: | Full,Interior Access,Partially Finished |
| Exterior Siding: | Shingle,Wood |
| Exterior Features: | Porch,Gutters |
| Foundation: | Concrete |
| Roof: | Asphalt Shingle |
| Parking Spaces: | 1 |
| Garage/Parking Type: | Attached Garage |
| Swimming Pool: | 0 |
| Waterfront Feat.: | Beach Rights |
| Lot Description: | Professionally Landscaped |
| Nearby Amenities: | Golf Course,Health Club,Library,Medical Facilities,Park,Playground/Tot Lot,Private School(s) |
| Occupied: | Vacant |
Hot Water System
Heat Type:
Fueled By: Hot Air.
Cooling: None
Fuel Tank Location: In Basement
Water Service: Public Water Connected
Sewage System: Public Sewer Connected
Elementary: Per Board of Ed
Intermediate:
Middle:
High School: Per Board of Ed
Current List Price: $529,000
Original List Price: $539,000
DOM: 85
Listing Date: 4/5/2025
Last Updated: 5/5/2025 8:10:52 PM
List Agent Name: Jennifer Capozziello
List Office Name: Coldwell Banker Realty
