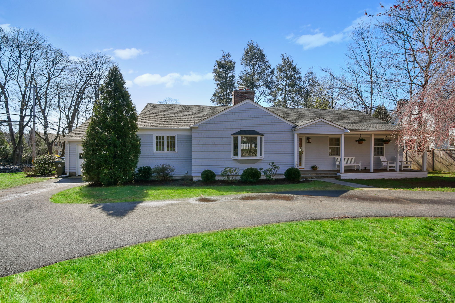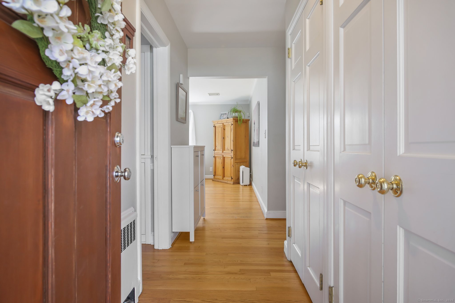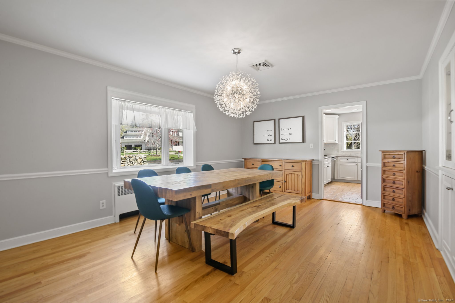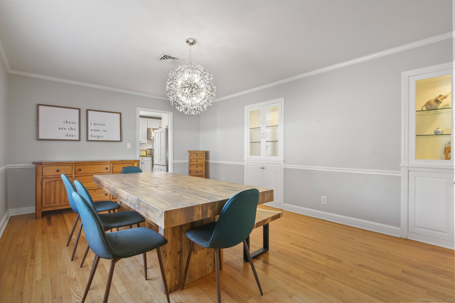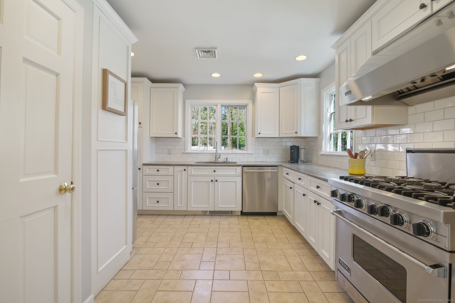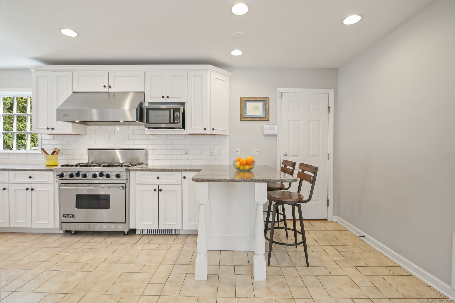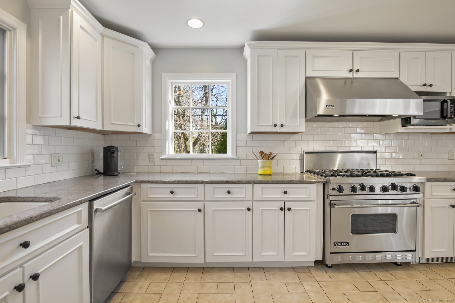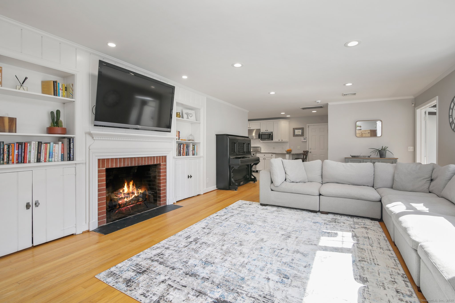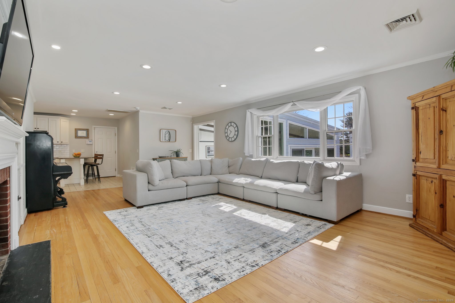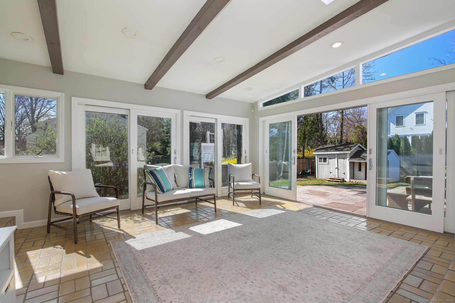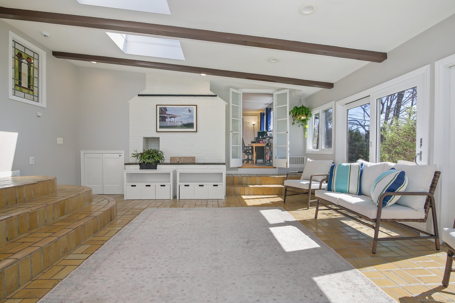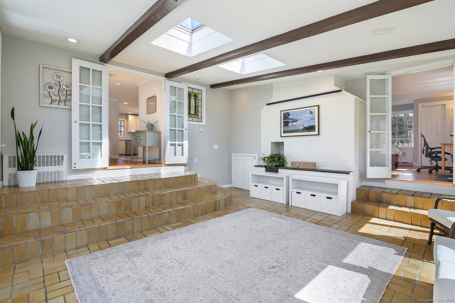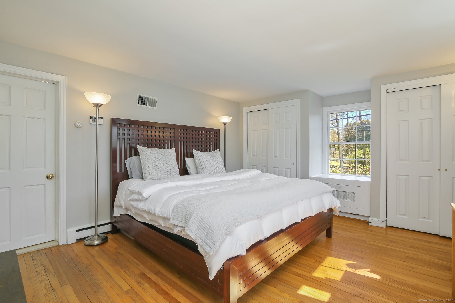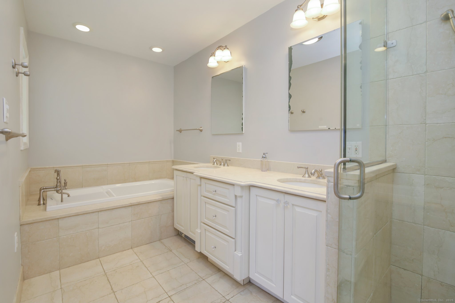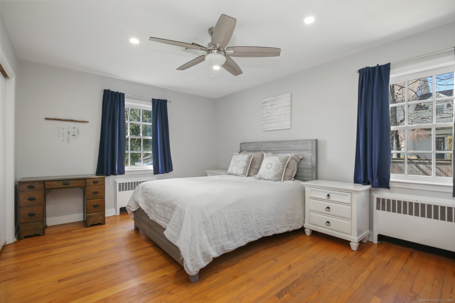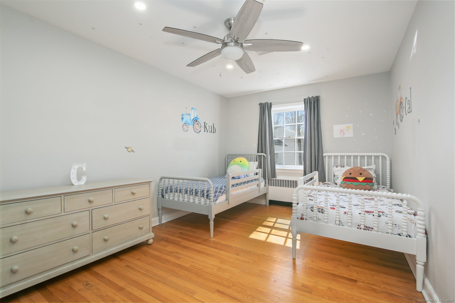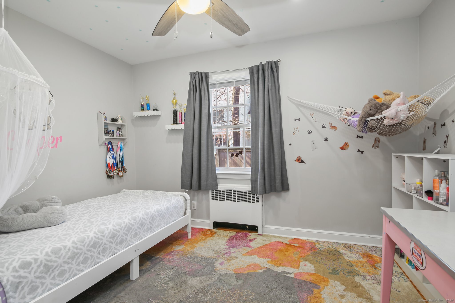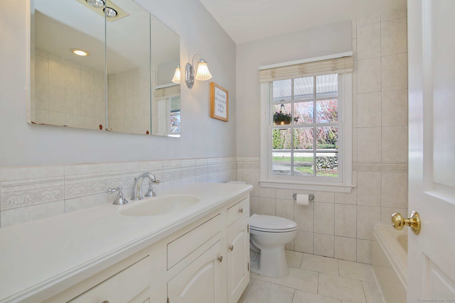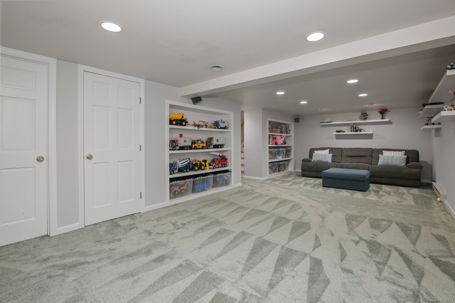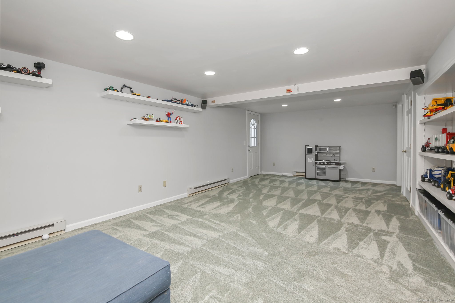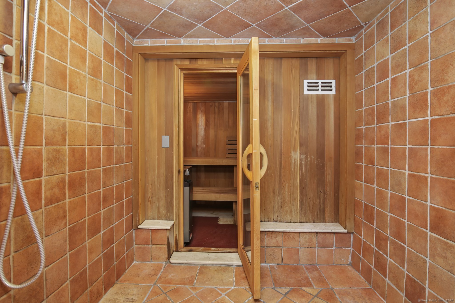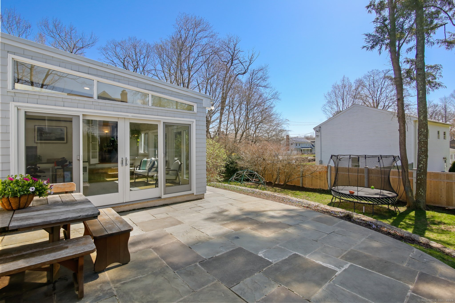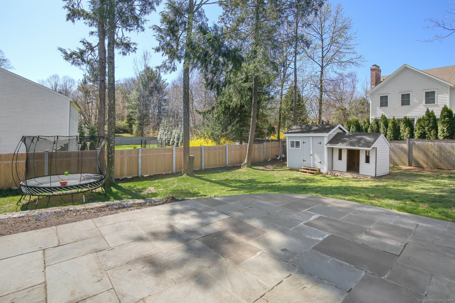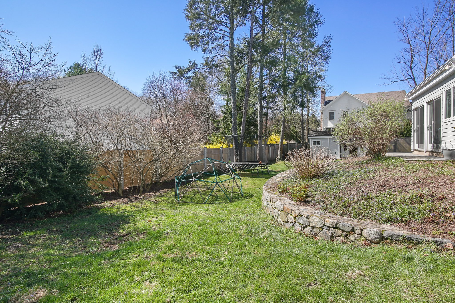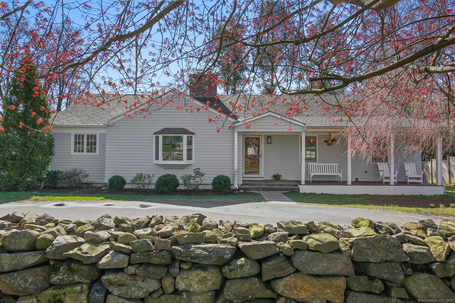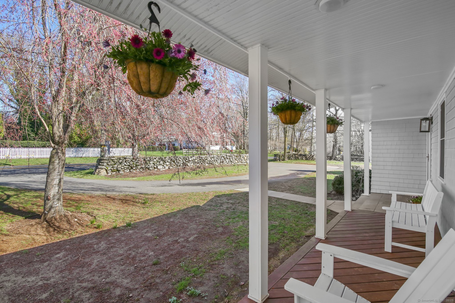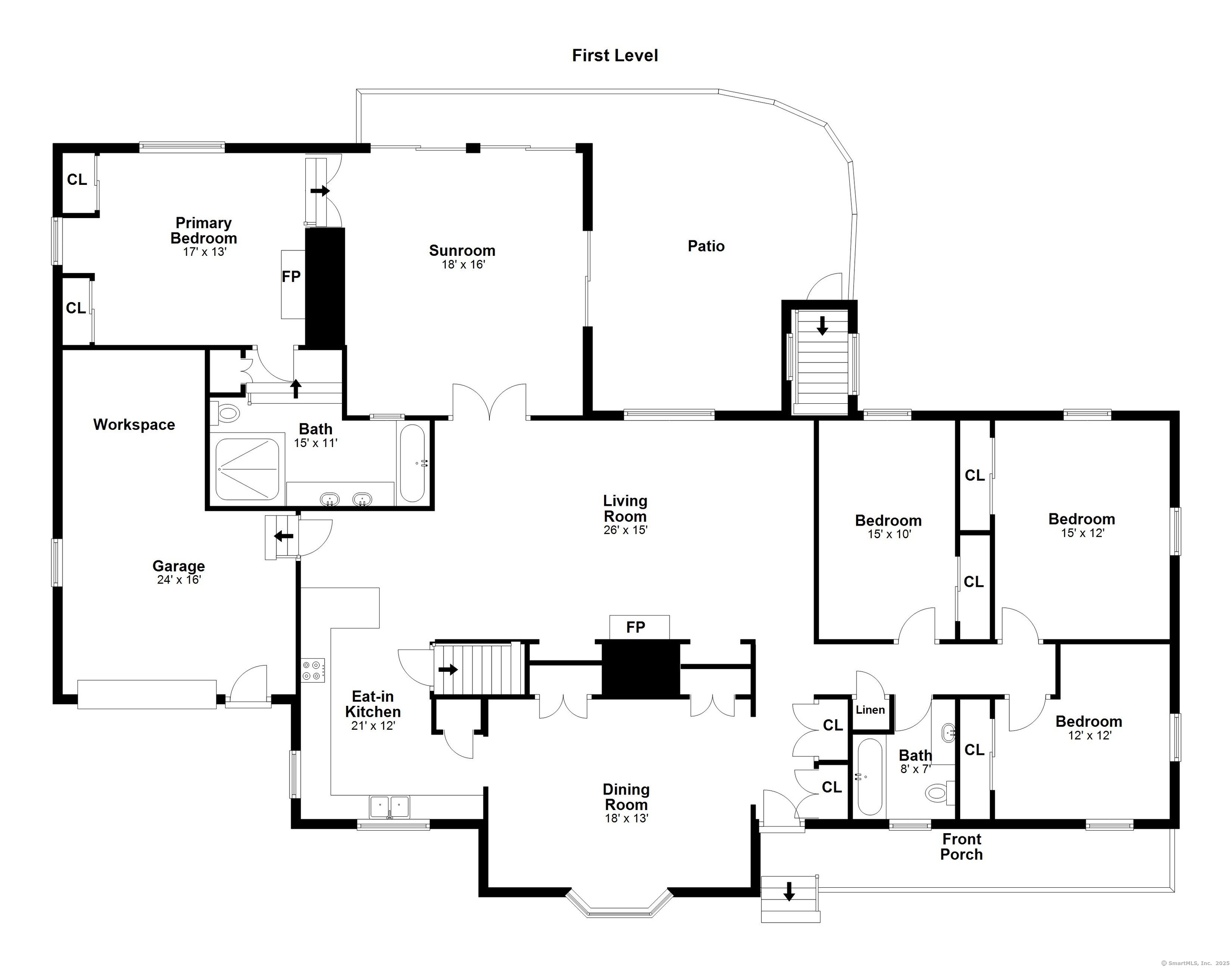More about this Property
If you are interested in more information or having a tour of this property with an experienced agent, please fill out this quick form and we will get back to you!
199 North Old Kings Highway, Darien CT 06820
Current Price: $1,099,000
 4 beds
4 beds  3 baths
3 baths  2409 sq. ft
2409 sq. ft
Last Update: 6/18/2025
Property Type: Single Family For Sale
Welcome to 199 Old Kings Highway North, the home that smartly combines the space you need with the modern conveniences you desire. This spacious ranch spans over 2,400 square feet of refined living space, set on a generous 0.43-acre level lot. Upon entering, you are greeted by a foyer and then a large formal dining room with built-ins, perfect for hosting casual dinners or special gatherings. The remodeled eat-in kitchen with stainless steel appliances opens to a comfortable living room with fireplace and built-ins. The sunroom is a year round versatile space that can be used as a play room, family room or for whatever suits your needs. The home boasts four bedrooms and three full bathrooms, including a primary suite. The partially finished lower level rec room features a full bath and a sauna, providing a spa-like experience at home. Step outside to discover a quiet, private backyard and patio offering ample space for outdoor enjoyment. Please see the documents section for a complete list of home improvements. The home is close to Dariens town center, major transportation hubs, shopping, beaches and all the amenities this vibrant community has to offer. Experience the perfect blend of size and functionality in this remarkable Darien residence.
Raymond Street to Old Kings Hwy North or Post Rd. to Old Kings Hwy North, #199.
MLS #: 24086065
Style: Ranch
Color:
Total Rooms:
Bedrooms: 4
Bathrooms: 3
Acres: 0.43
Year Built: 1952 (Public Records)
New Construction: No/Resale
Home Warranty Offered:
Property Tax: $11,892
Zoning: R12
Mil Rate:
Assessed Value: $809,550
Potential Short Sale:
Square Footage: Estimated HEATED Sq.Ft. above grade is 2409; below grade sq feet total is ; total sq ft is 2409
| Appliances Incl.: | Gas Range,Range Hood,Refrigerator,Dishwasher,Disposal,Washer,Dryer |
| Laundry Location & Info: | Lower Level |
| Fireplaces: | 2 |
| Interior Features: | Auto Garage Door Opener,Sauna,Security System |
| Basement Desc.: | Full,Heated,Sump Pump,Storage,Interior Access,Partially Finished,Full With Walk-Out |
| Exterior Siding: | Wood |
| Exterior Features: | Shed,Porch,Stone Wall,Patio |
| Foundation: | Block |
| Roof: | Asphalt Shingle |
| Parking Spaces: | 1 |
| Driveway Type: | Private,Circular,Paved |
| Garage/Parking Type: | Attached Garage,Paved,Off Street Parking,Driveway |
| Swimming Pool: | 0 |
| Waterfront Feat.: | Beach Rights |
| Lot Description: | Corner Lot,Level Lot |
| Nearby Amenities: | Health Club,Library,Paddle Tennis,Park,Playground/Tot Lot,Tennis Courts |
| Occupied: | Owner |
Hot Water System
Heat Type:
Fueled By: Hot Water.
Cooling: Central Air
Fuel Tank Location: In Basement
Water Service: Public Water Connected
Sewage System: Public Sewer Connected
Elementary: Tokeneke
Intermediate:
Middle: Middlesex
High School: Darien
Current List Price: $1,099,000
Original List Price: $1,099,000
DOM: 10
Listing Date: 4/9/2025
Last Updated: 4/19/2025 10:51:59 PM
List Agent Name: Robert Marchesi
List Office Name: Compass Connecticut, LLC
