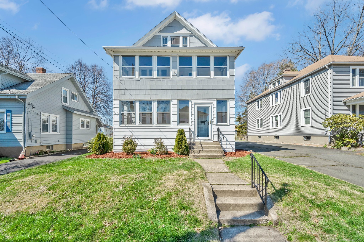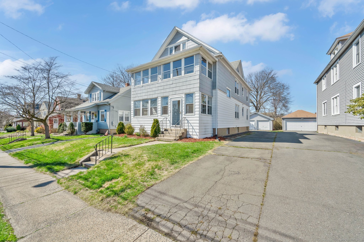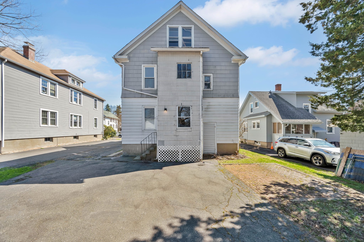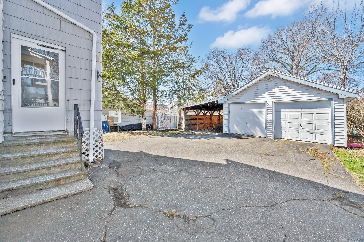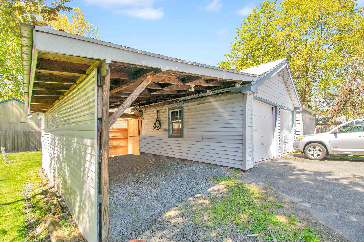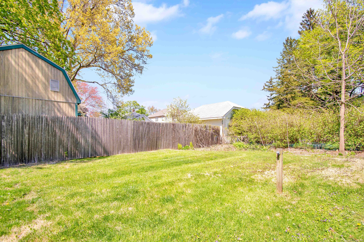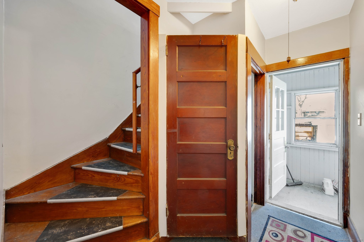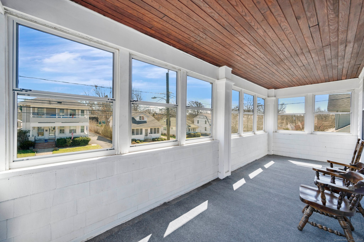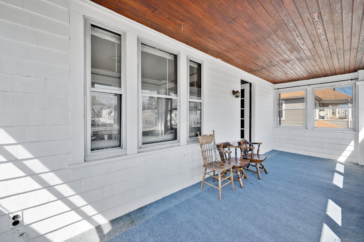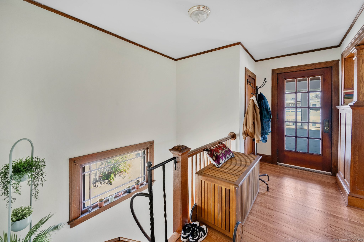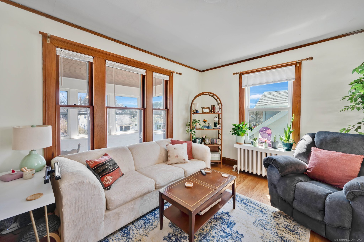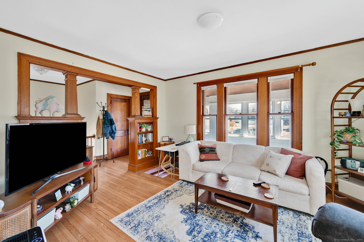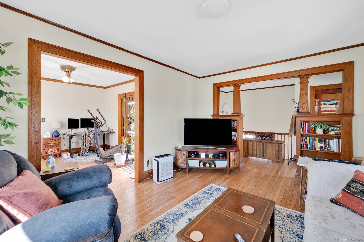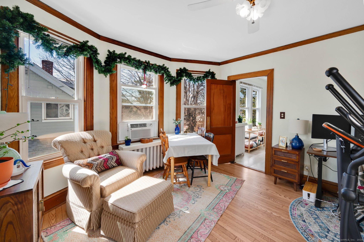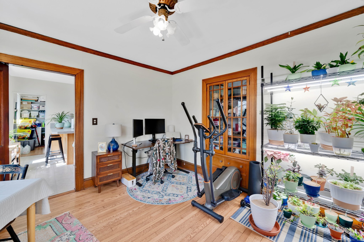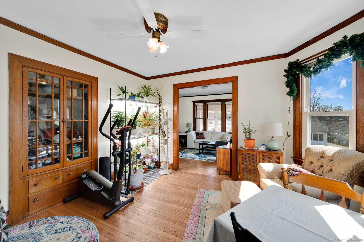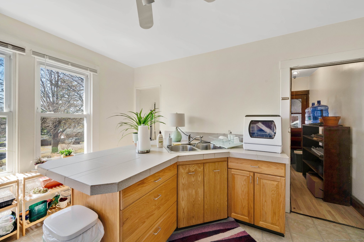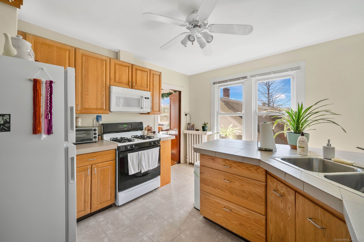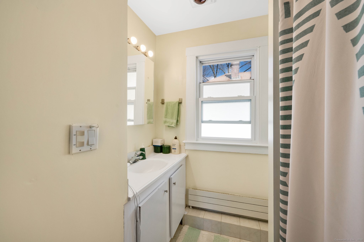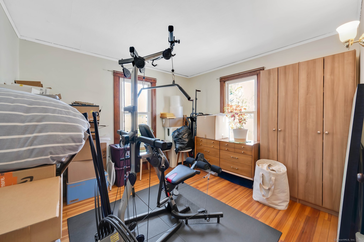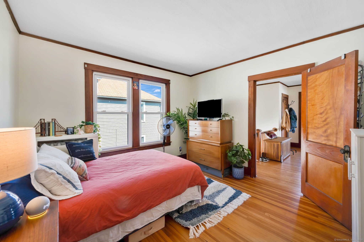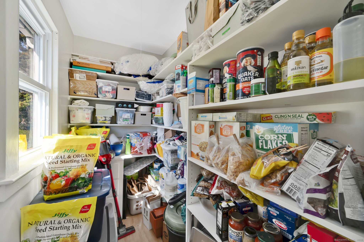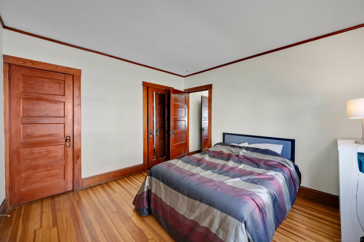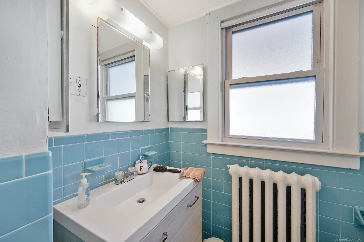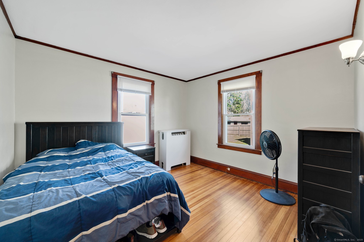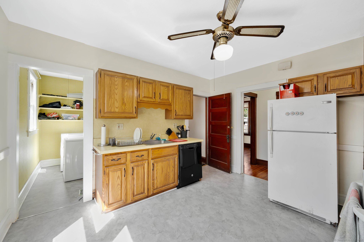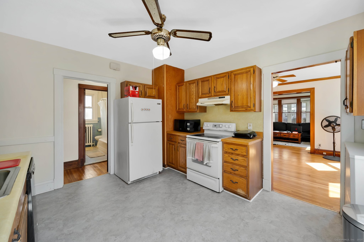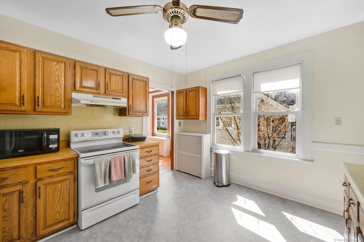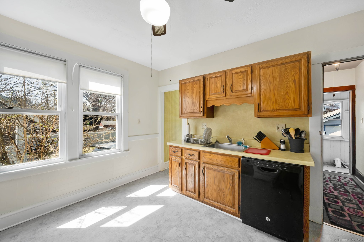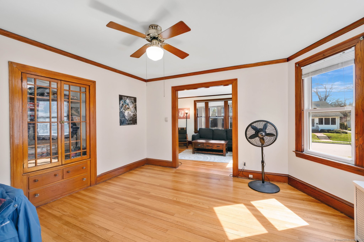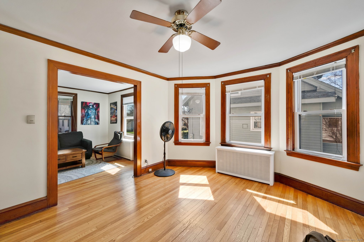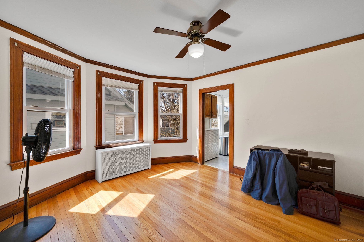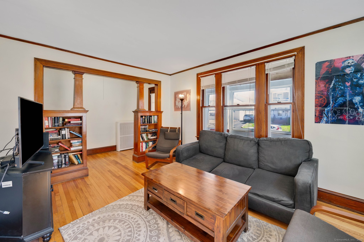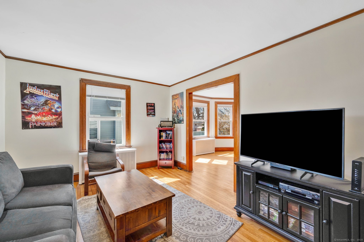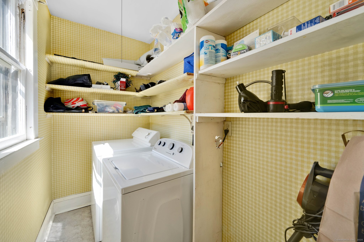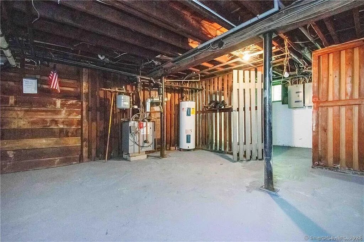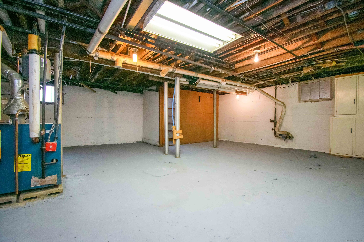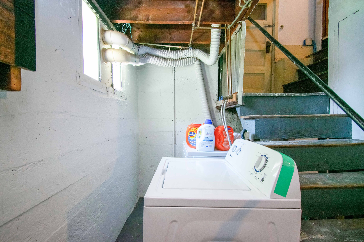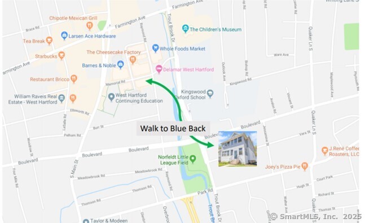More about this Property
If you are interested in more information or having a tour of this property with an experienced agent, please fill out this quick form and we will get back to you!
94 Vera Street, West Hartford CT 06119
Current Price: $509,000
 4 beds
4 beds  2 baths
2 baths  3347 sq. ft
3347 sq. ft
Last Update: 6/16/2025
Property Type: Multi-Family For Sale
Come visit this well-maintained Two-Family home featuring a two car garage, carport, two enclosed porches, and a large private back yard . The dry basement is in excellent condition, and has plenty of storage. This home has many double pane windows, extra insulation, and is heated by low maintenance, efficient gas boilers. This home was owner occupied for many years. Recently it has been a fully rented source of uninterrupted income. Owner has chosen to price the rents below market to locate and retain excellent tenants. Dont miss the third floor. It was originally built for living space, and is just begging to be restored to valuable space again. LOCATION: A pleasant walk down the hill will bring you to Whole Foods, and Blue Back Square. Along the way you will cross the Trout Brook trail - perfect for a morning jog, or a peaceful stroll. A short walk in the other direction brings you to the Quaker Diner, Halls Market, Park Road Play House, J Renee Coffee, and the many shops and eateries in the Park Road neighborhood.
West Hartford has been an excellent rental market for over twenty years, and this is not expected to change. You may live in this home while renting one unit or you may decide to add this property to your portfolio. Either decision would be an excellent to plan for the future. There are floor plans in the MLS documents if you wish to see dimensions for all three levels and the basement. Seller is providing access to the first floor apartment, the basement and the third floor on the first visit. Interested parties may set an appointment to come see the 2nd floor unit on a separate visit. Please be considerate of these excellent tenants. Current Rental Amounts 1st $1,715. 2nd $1,680. There is a Comparable Rents sheet in documents. Based on the comparable rents over the last 12 months the average rent for a two bedroom one bath apartment, with a garage space is $1,929. per month.
Troutbrook to Vera St., or South Quaker lane to Vera St.
MLS #: 24086062
Style: Units on different Floors
Color: Grey and White
Total Rooms:
Bedrooms: 4
Bathrooms: 2
Acres: 0.19
Year Built: 1923 (Public Records)
New Construction: No/Resale
Home Warranty Offered:
Property Tax: $11,908
Zoning: RM-3R
Mil Rate:
Assessed Value: $281,190
Potential Short Sale:
Square Footage: Estimated HEATED Sq.Ft. above grade is 3347; below grade sq feet total is ; total sq ft is 3347
| Laundry Location & Info: | Hook-Up In Unit 1 Unit two laundry in basement |
| Fireplaces: | 0 |
| Basement Desc.: | Full,Unfinished,Shared Basement,Storage,Concrete Floor |
| Exterior Siding: | Aluminum,Other |
| Exterior Features: | Porch-Enclosed,Shed,Porch |
| Foundation: | Concrete |
| Roof: | Asphalt Shingle |
| Parking Spaces: | 2 |
| Garage/Parking Type: | Detached Garage,Other,Paved,Off Street Parking |
| Swimming Pool: | 0 |
| Waterfront Feat.: | Not Applicable |
| Lot Description: | Level Lot |
| Nearby Amenities: | Golf Course,Health Club,Park,Playground/Tot Lot,Private School(s),Public Rec Facilities,Public Transportation,Tennis Courts |
| In Flood Zone: | 0 |
| Occupied: | Tenant |
Hot Water System
Heat Type:
Fueled By: Hot Water.
Cooling: Window Unit
Fuel Tank Location:
Water Service: Public Water Connected
Sewage System: Public Sewer Connected
Elementary: Braeburn
Intermediate:
Middle: Sedgwick
High School: Conard
Current List Price: $509,000
Original List Price: $509,000
DOM: 17
Listing Date: 4/23/2025
Last Updated: 5/12/2025 8:23:18 AM
List Agent Name: Byron Dorchester
List Office Name: Vision Real Estate
