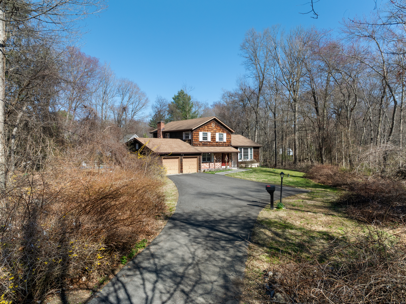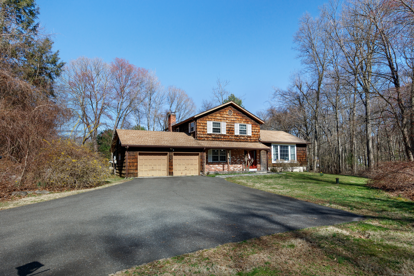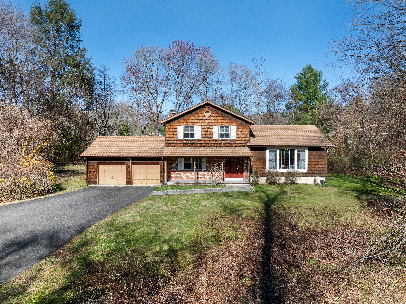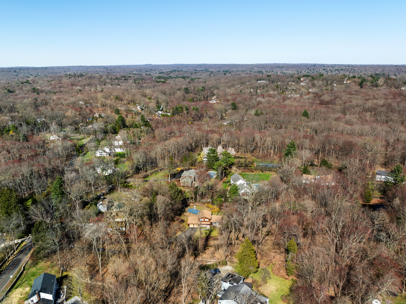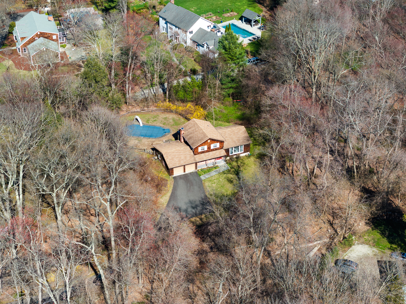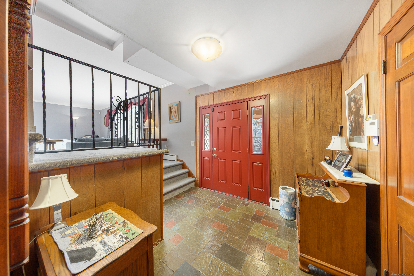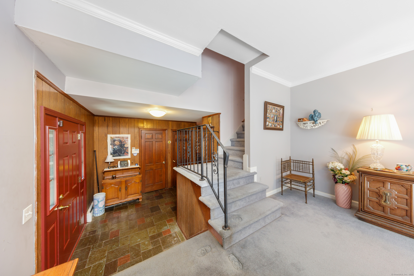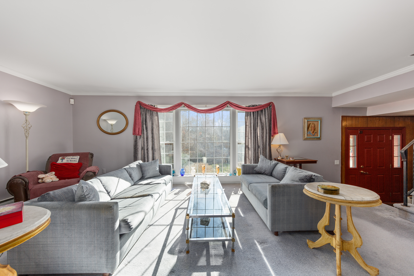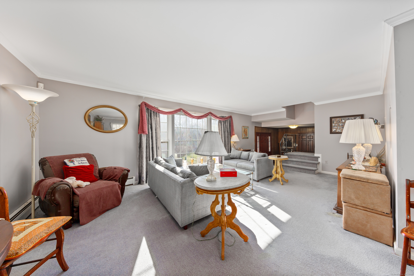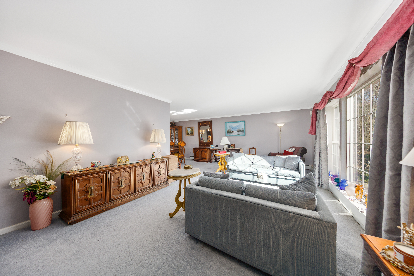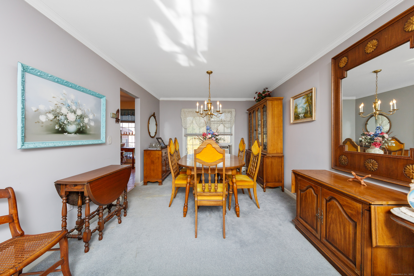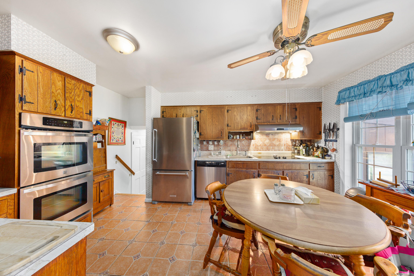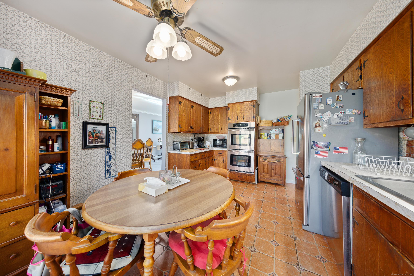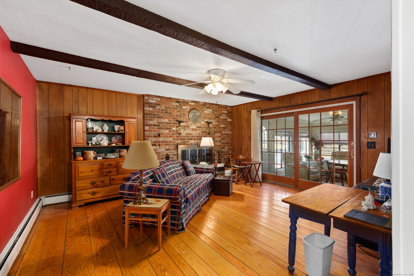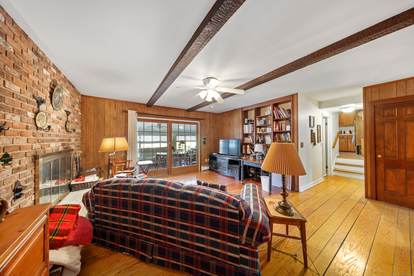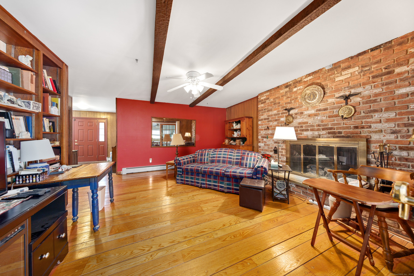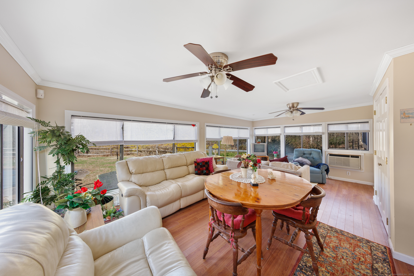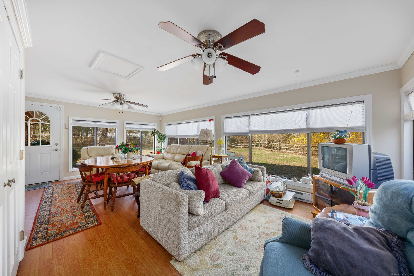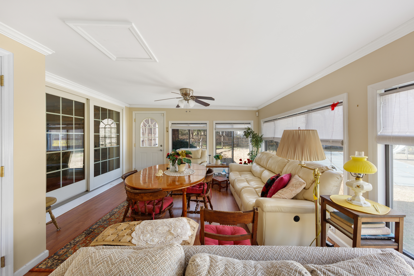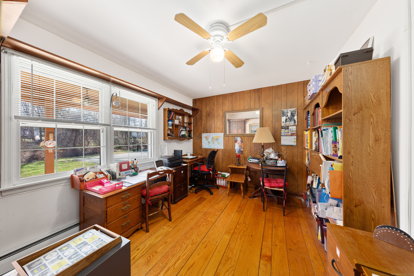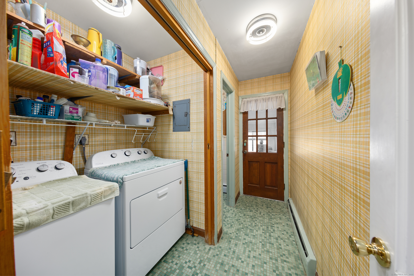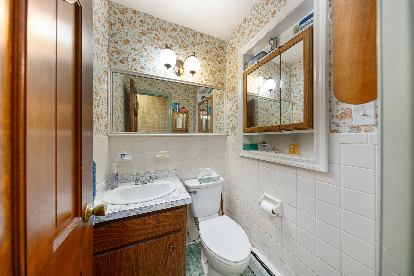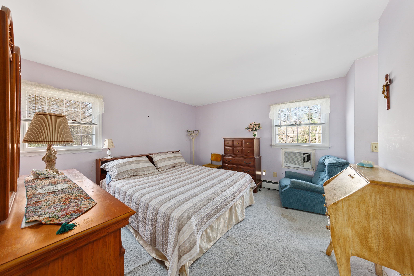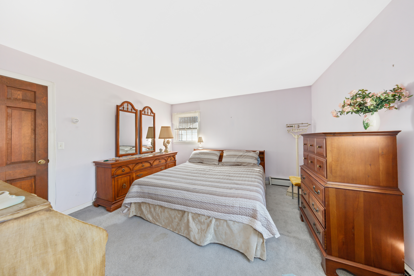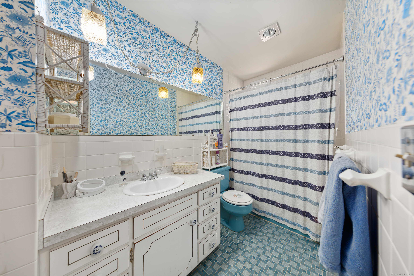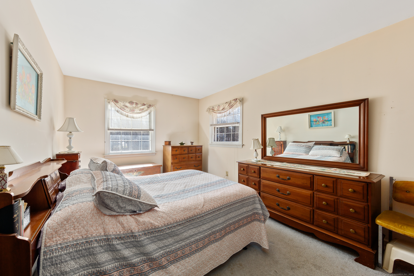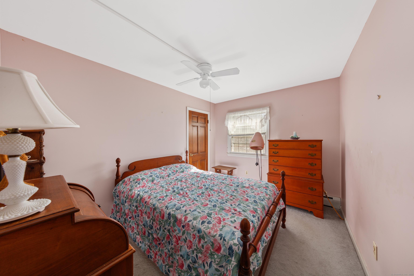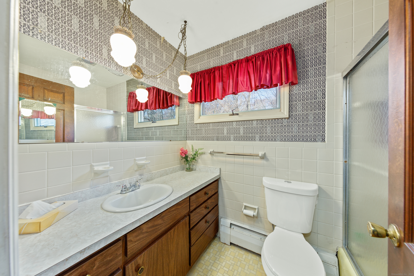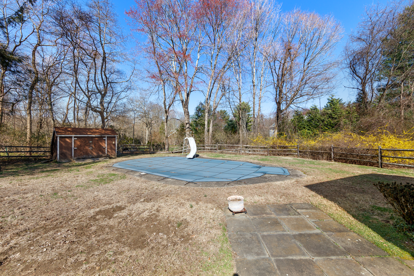More about this Property
If you are interested in more information or having a tour of this property with an experienced agent, please fill out this quick form and we will get back to you!
97 Partrick Road, Westport CT 06880
Current Price: $1,150,000
 3 beds
3 beds  3 baths
3 baths  2030 sq. ft
2030 sq. ft
Last Update: 6/17/2025
Property Type: Single Family For Sale
HIGHEST & BEST by SUNDAY APRIL 13th at 5:00 pm. Find your private Shangri-La, with in-ground pool, set back from the road on 1.35 acres in prestigious Old Hill. The custom Split was built by the original owners and is on the market for the first time. Entering from the front porch you are greeted by the welcoming entry hall with slate floor. Hand-pegged wide Antique hardwood floors are found in the office and family room which also boasts a gas-fired raised hearth fireplace and built-in bookcases. Sliders lead to the year round Florida Room overlooking the in-ground pool. L-shaped living room and dining room. The Country eat-in-kitchen with stainless steel appliances includes a double wall oven. Move-in, renovate or build new. The possibilities are endless!
Wilton Rd or Cranbury Rd to Partrick Rd (Closer to Cranbury)
MLS #: 24086055
Style: Split Level
Color: Brown
Total Rooms:
Bedrooms: 3
Bathrooms: 3
Acres: 1.35
Year Built: 1969 (Public Records)
New Construction: No/Resale
Home Warranty Offered:
Property Tax: $10,922
Zoning: AA
Mil Rate:
Assessed Value: $586,600
Potential Short Sale:
Square Footage: Estimated HEATED Sq.Ft. above grade is 2030; below grade sq feet total is ; total sq ft is 2030
| Appliances Incl.: | Wall Oven,Refrigerator,Dishwasher,Washer,Dryer |
| Laundry Location & Info: | Main Level |
| Fireplaces: | 1 |
| Energy Features: | Generator |
| Interior Features: | Auto Garage Door Opener,Security System |
| Energy Features: | Generator |
| Basement Desc.: | Crawl Space,Storage |
| Exterior Siding: | Shingle |
| Exterior Features: | Shed,Porch |
| Foundation: | Block,Concrete |
| Roof: | Asphalt Shingle |
| Parking Spaces: | 2 |
| Garage/Parking Type: | Attached Garage |
| Swimming Pool: | 1 |
| Waterfront Feat.: | Beach Rights |
| Lot Description: | Fence - Rail,Secluded,Some Wetlands,Lightly Wooded |
| In Flood Zone: | 0 |
| Occupied: | Vacant |
Hot Water System
Heat Type:
Fueled By: Hot Water.
Cooling: Ceiling Fans,Wall Unit,Window Unit
Fuel Tank Location: In Garage
Water Service: Private Well
Sewage System: Septic
Elementary: Kings Highway
Intermediate:
Middle: Coleytown
High School: Staples
Current List Price: $1,150,000
Original List Price: $1,150,000
DOM: 18
Listing Date: 4/5/2025
Last Updated: 4/23/2025 10:42:19 AM
List Agent Name: Mindy Wolkstein
List Office Name: William Raveis Real Estate
