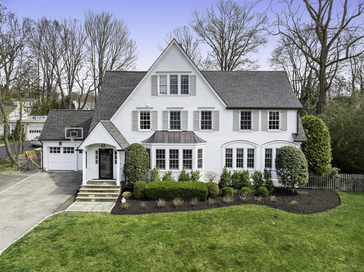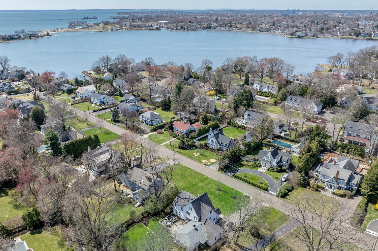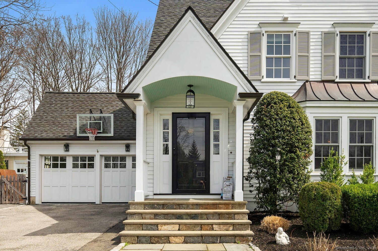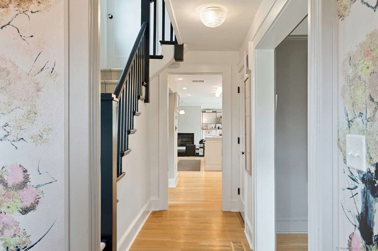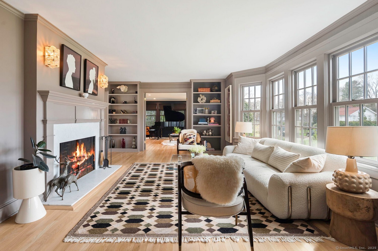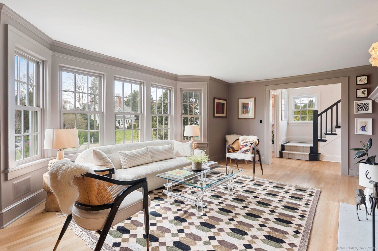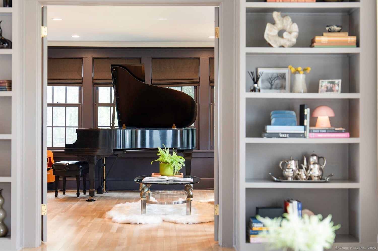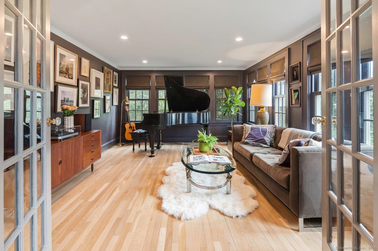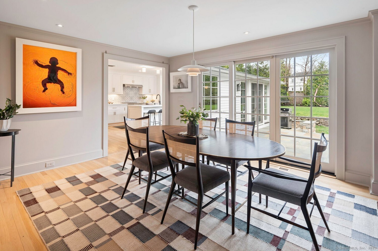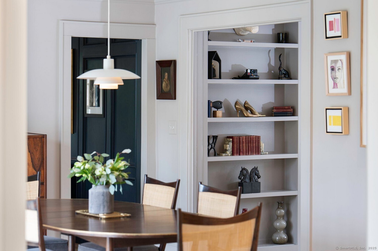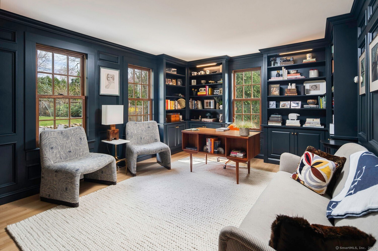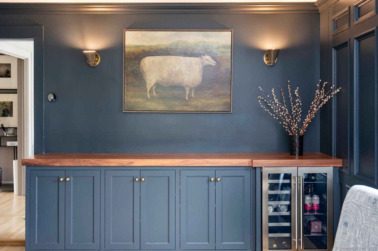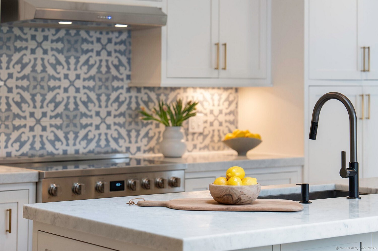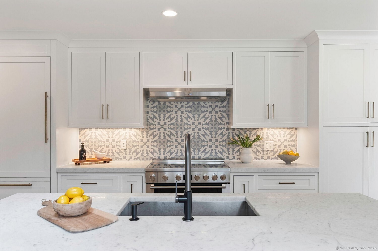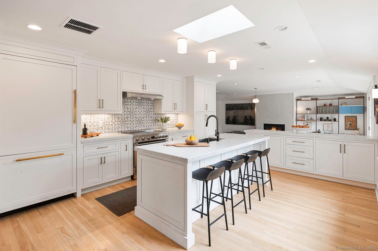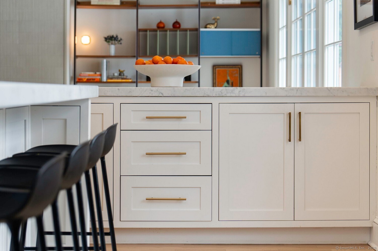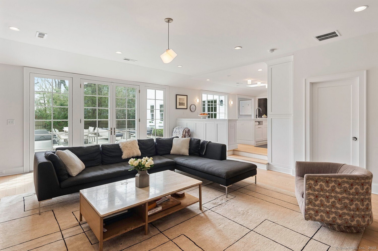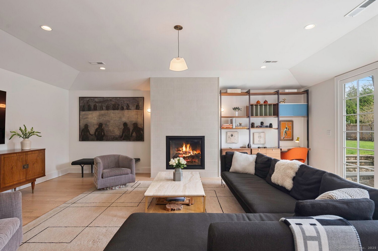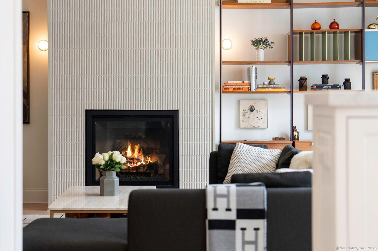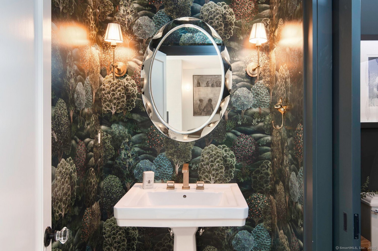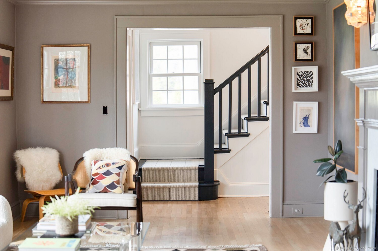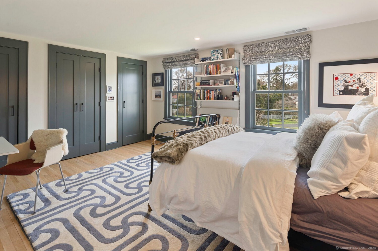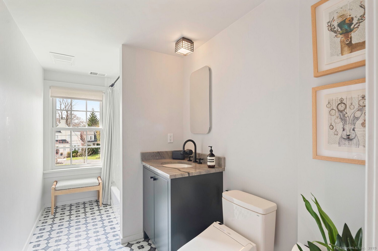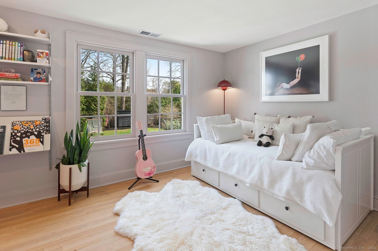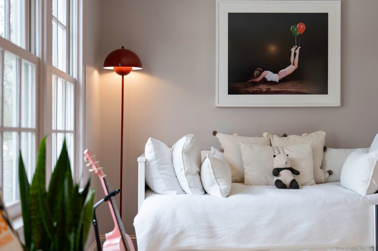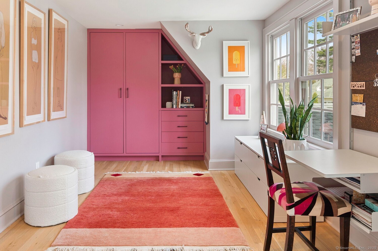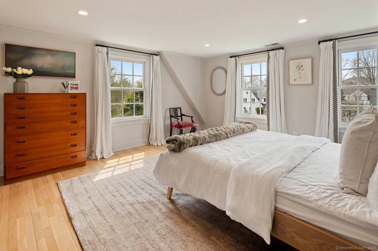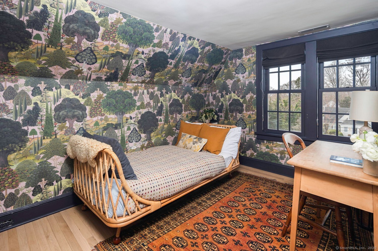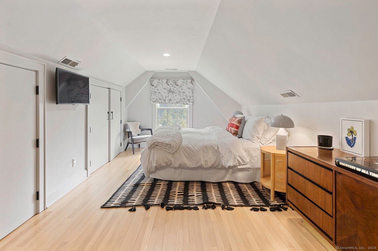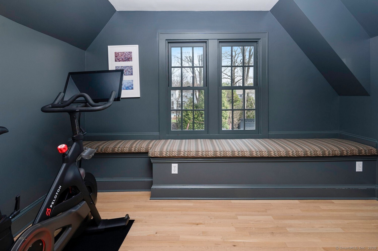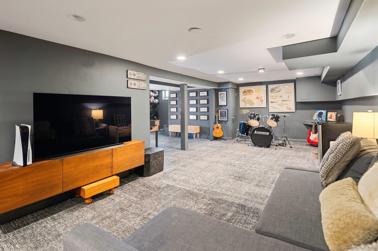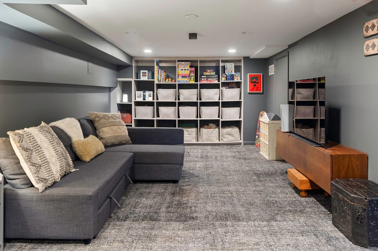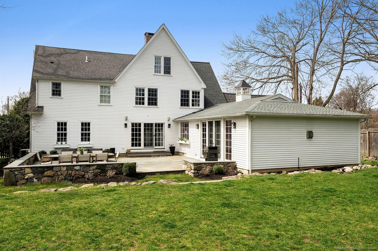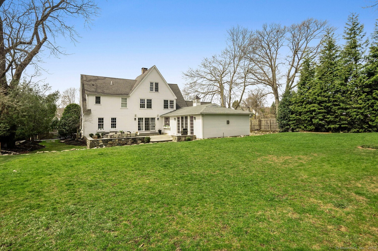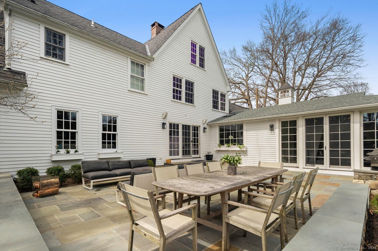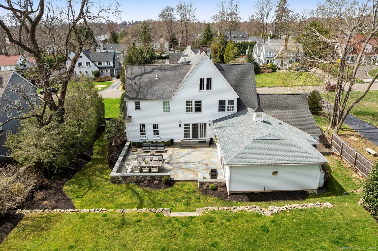More about this Property
If you are interested in more information or having a tour of this property with an experienced agent, please fill out this quick form and we will get back to you!
9 Beach Drive, Darien CT 06820
Current Price: $2,995,000
 5 beds
5 beds  4 baths
4 baths  4223 sq. ft
4223 sq. ft
Last Update: 6/19/2025
Property Type: Single Family For Sale
Impeccably designed, this stylish 5-bedroom, 3.5-bath 1920s Colonial-located on one of Dariens most coveted streets-is a rare and special find. Thoughtfully updated to reflect a modern, chic sensibility, the home also honors its original architectural integrity. The main level features an open-concept kitchen and living area, seamlessly blending style and functionality. A bright kitchen with modern appliances and sleek finishes, these spaces are ideal for todays lifestyle and open directly to the outdoor living area, creating a perfect environment for entertaining or everyday relaxation. Moving upstairs, you will find four spacious bedrooms, a charming fifth sleeping area, three full bathrooms, and a refined additional room-ideal for a Peloton, reading nook, or peaceful retreat. The generous, partially renovated lower level provides flexible space for a playroom, movie nights, or epic sleepovers. Two unfinished sections offer practical storage solutions, including ski gear lockers and ample space for seasonal items. Located within the desirable Noroton Manor Association, residents enjoy water access, private tennis courts, and a vibrant community lifestyle. Continuous sidewalks lead directly to the elementary school and public beach, where youll find paddle and tennis courts, junior sailing, walking paths, a playground, and a seasonal beach pavilion with food service. Dont miss the chance to make this coastal retreat your own!
Boston Post Road to Beach Drive
MLS #: 24085989
Style: Colonial
Color: White
Total Rooms:
Bedrooms: 5
Bathrooms: 4
Acres: 0.44
Year Built: 1924 (Public Records)
New Construction: No/Resale
Home Warranty Offered:
Property Tax: $23,805
Zoning: R12
Mil Rate:
Assessed Value: $1,620,500
Potential Short Sale:
Square Footage: Estimated HEATED Sq.Ft. above grade is 3723; below grade sq feet total is 500; total sq ft is 4223
| Appliances Incl.: | Convection Range,Refrigerator,Freezer,Dishwasher,Disposal,Washer,Dryer |
| Laundry Location & Info: | Upper Level 2nd Floor |
| Fireplaces: | 2 |
| Energy Features: | Programmable Thermostat |
| Interior Features: | Audio System,Auto Garage Door Opener,Cable - Pre-wired,Security System |
| Energy Features: | Programmable Thermostat |
| Home Automation: | Built In Audio,Security System,Thermostat(s),Wired For Audio |
| Basement Desc.: | Full,Partially Finished |
| Exterior Siding: | Clapboard |
| Exterior Features: | French Doors,Patio |
| Foundation: | Concrete |
| Roof: | Asphalt Shingle |
| Parking Spaces: | 2 |
| Driveway Type: | Private,Paved |
| Garage/Parking Type: | Attached Garage,Paved,Driveway |
| Swimming Pool: | 0 |
| Waterfront Feat.: | Walk to Water,Association Optional |
| Lot Description: | Fence - Partial,Fence - Electric Pet,Sloping Lot,Professionally Landscaped |
| Nearby Amenities: | Health Club,Public Transportation,Tennis Courts,Walk to Bus Lines |
| Occupied: | Owner |
HOA Fee Amount 400
HOA Fee Frequency: Annually
Association Amenities: Tennis Courts.
Association Fee Includes:
Hot Water System
Heat Type:
Fueled By: Hot Water.
Cooling: Central Air
Fuel Tank Location: In Basement
Water Service: Public Water Connected
Sewage System: Public Sewer Connected
Elementary: Hindley
Intermediate:
Middle: Middlesex
High School: Darien
Current List Price: $2,995,000
Original List Price: $2,995,000
DOM: 7
Listing Date: 4/8/2025
Last Updated: 4/17/2025 6:25:04 PM
Expected Active Date: 4/9/2025
List Agent Name: Nellie Snell
List Office Name: William Raveis Real Estate
