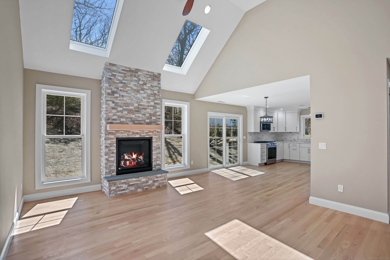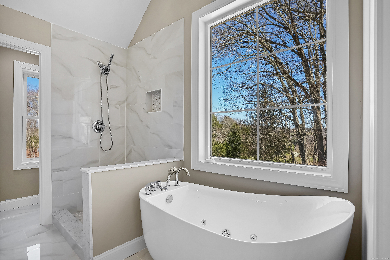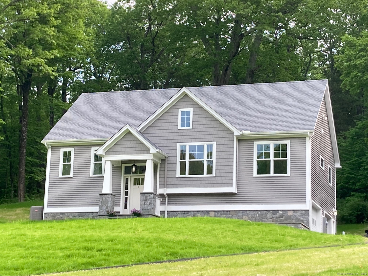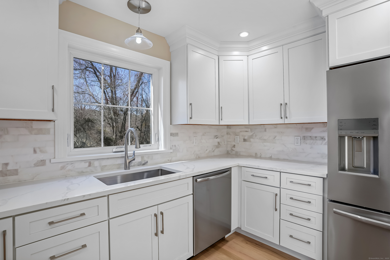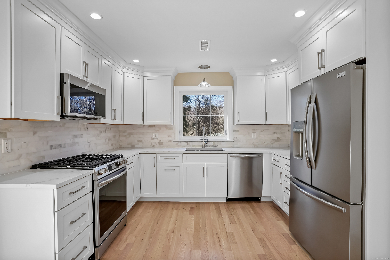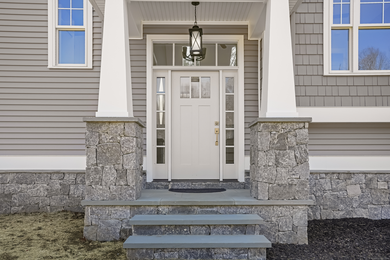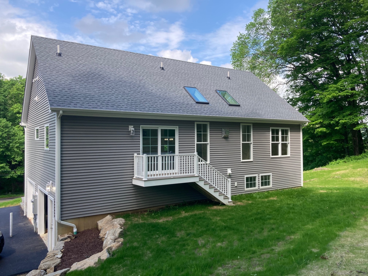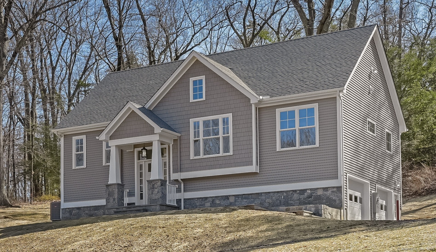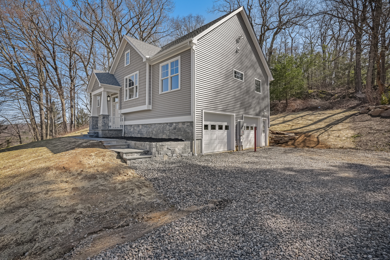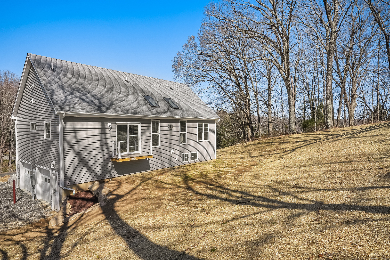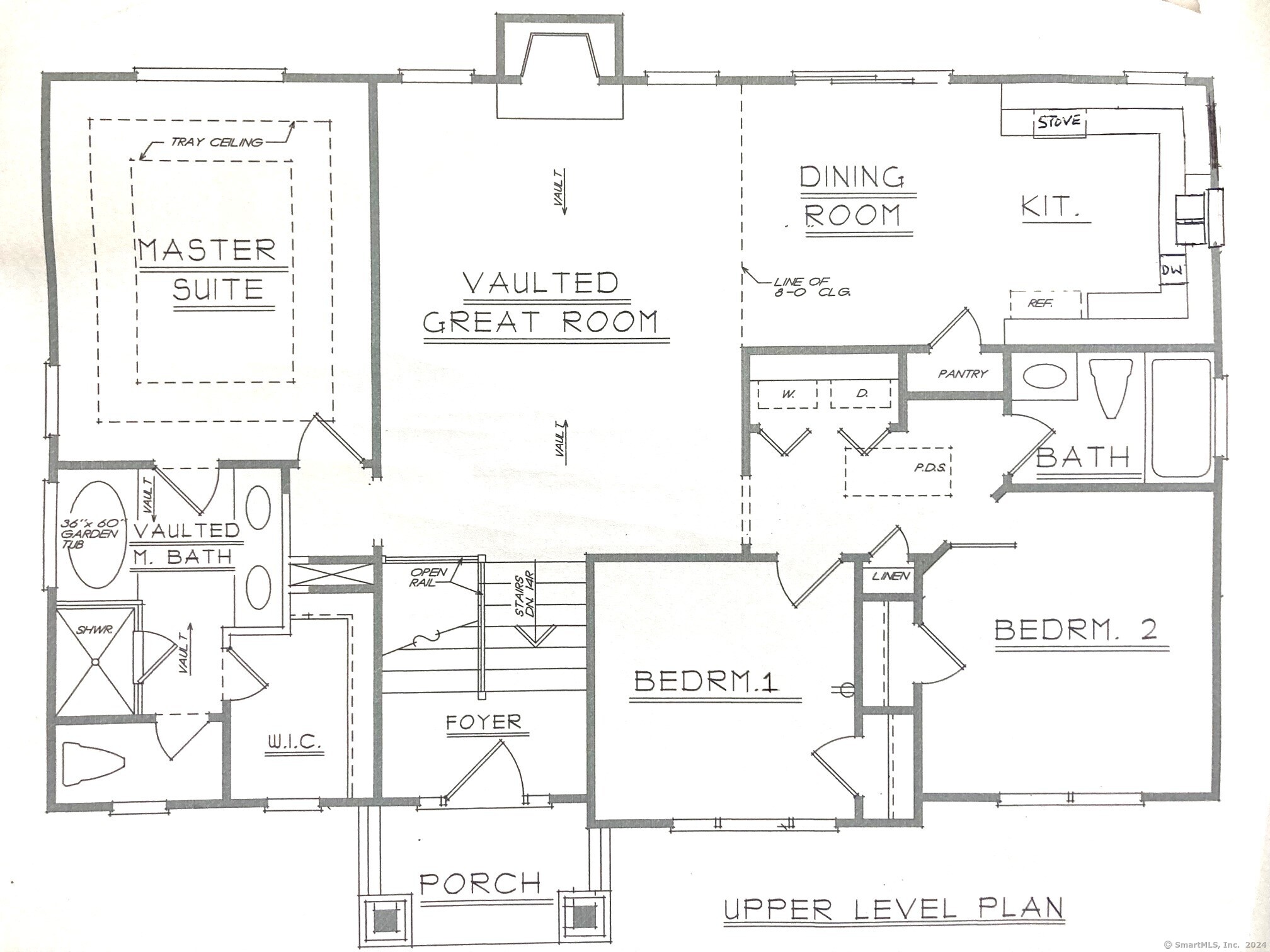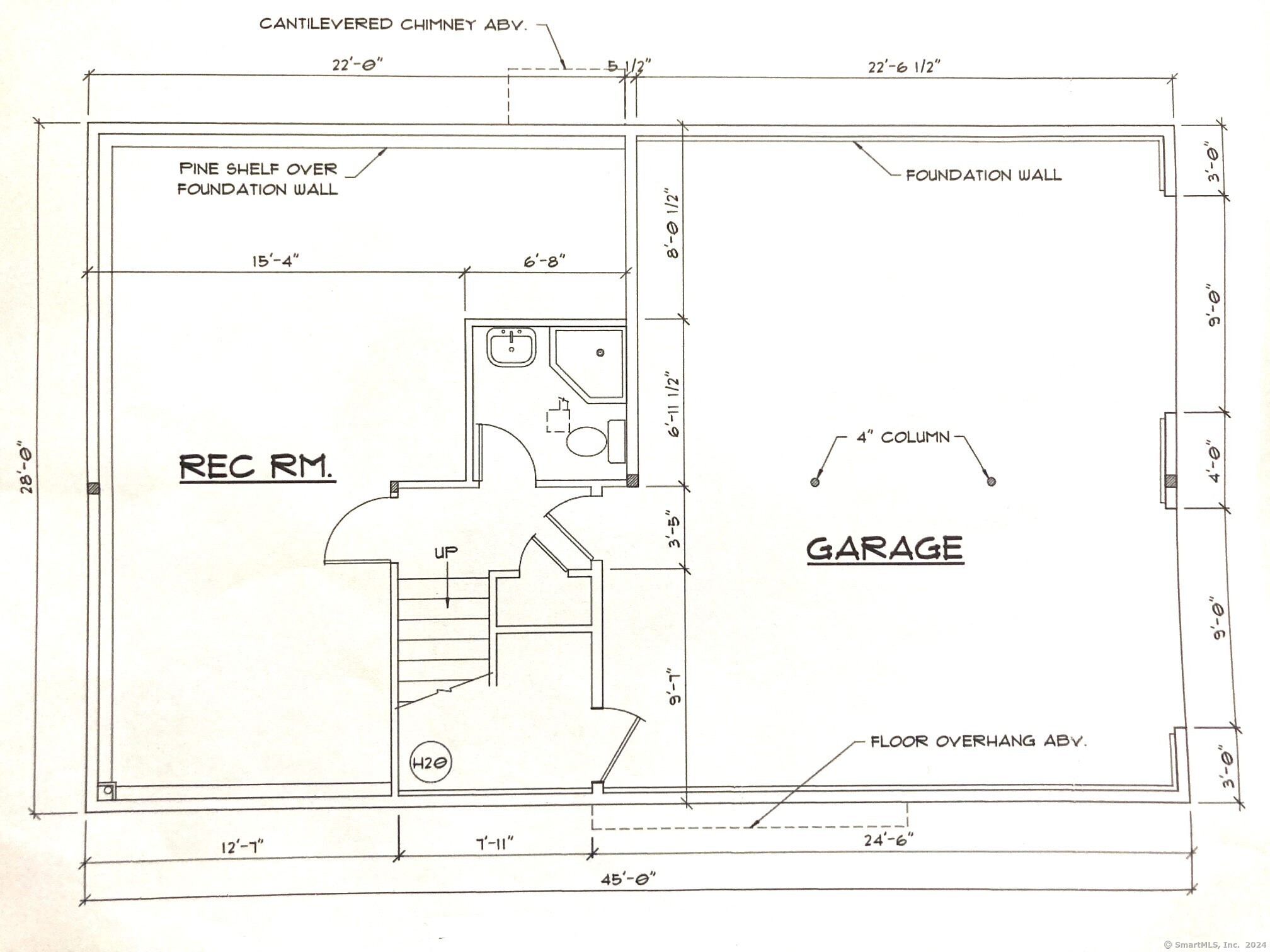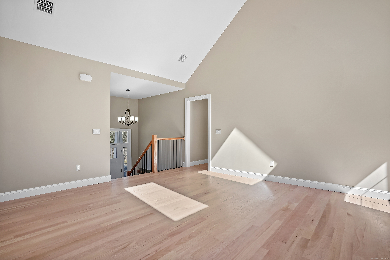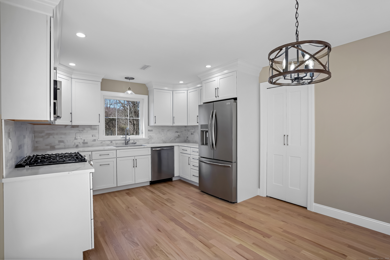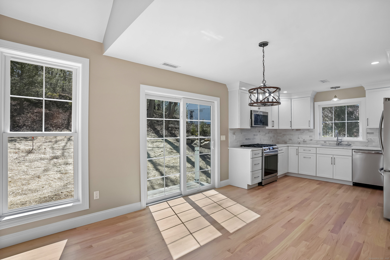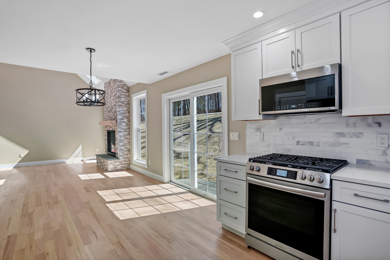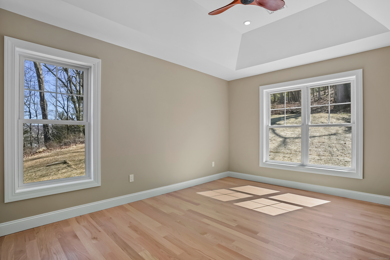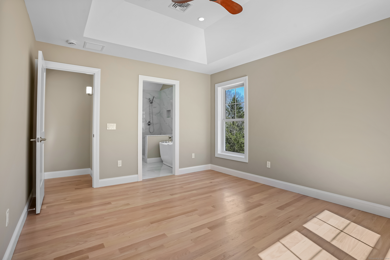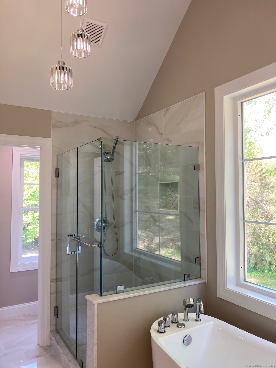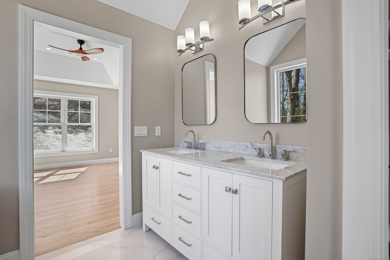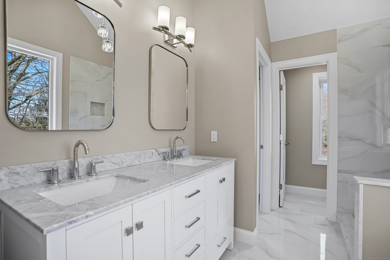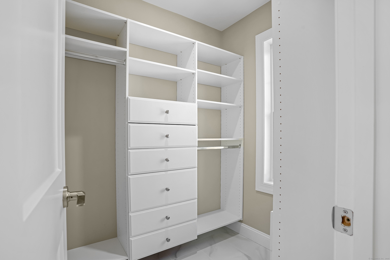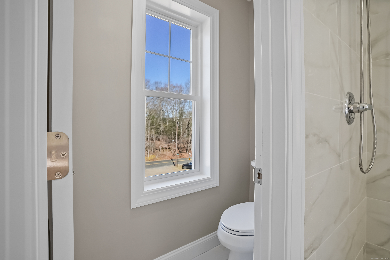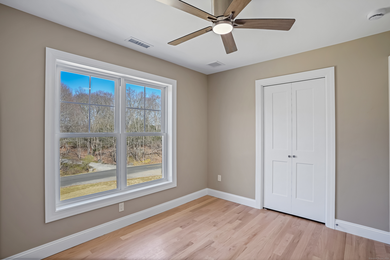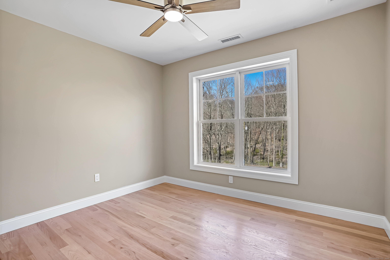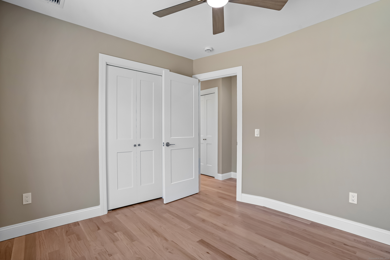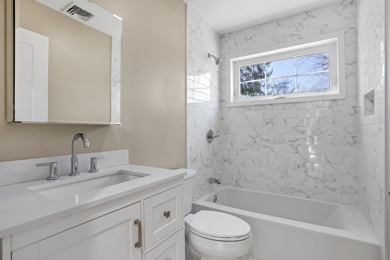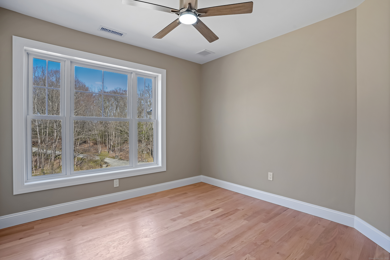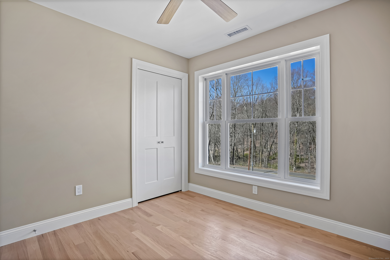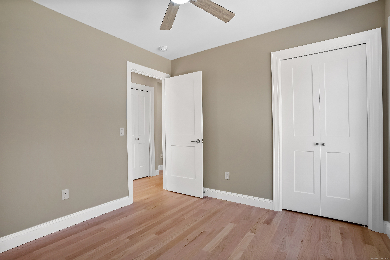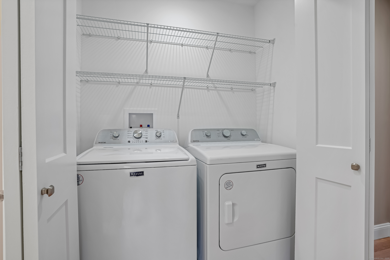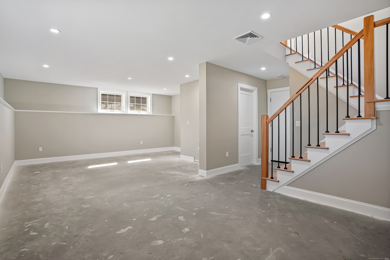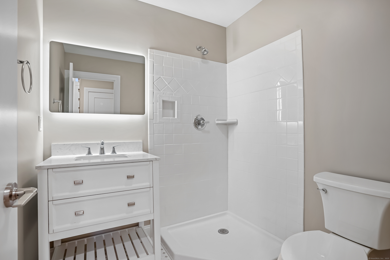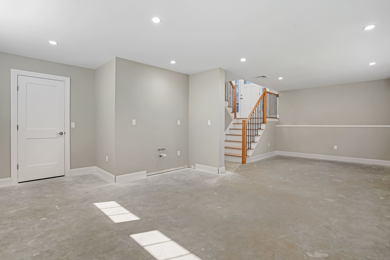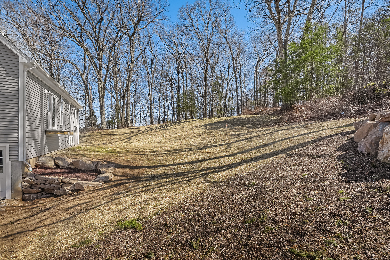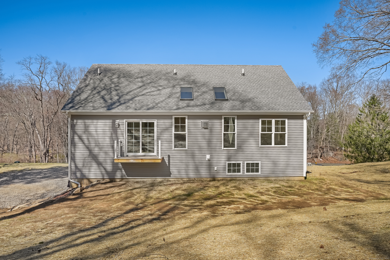More about this Property
If you are interested in more information or having a tour of this property with an experienced agent, please fill out this quick form and we will get back to you!
2 Old Aldrich Road, New Milford CT 06776
Current Price: $635,000
 3 beds
3 beds  3 baths
3 baths  1889 sq. ft
1889 sq. ft
Last Update: 5/28/2025
Property Type: Single Family For Sale
Experience the quality of this newly constructed split-foyer home, featuring stone tapered architectural masonry columns, a covered stone porch, and a stone lower front facing that lend a fresh and innovative appeal. Meticulously detailed 3-bedroom, 3-bathroom home (potential for a 4th bedroom/4 BR septic installed) boasts gleaming hardwood floors, tiled bathroom floors and showers, recessed lighting, central air conditioning, central vacuum, ceiling fans, spray foam insulation, and a high-efficiency heat pump system with electric backup. The living room is a cozy retreat with a stone gas fireplace, skylights, and a vaulted ceiling. The kitchen features KraftMaid soft-close white cabinets with organizers, quartz countertops, a pantry closet, a gas stove, a counter-depth refrigerator, and a large awning window over the sink. The kitchen seamlessly flows into the dining room, which has sliding glass doors leading to a balcony. The primary bedroom includes a tray ceiling, a vaulted ceiling bathroom equipped with a jacuzzi soaking tub, a double sink vanity, a walk-in closet and a glass shower. Additional conveniences include main-level laundry, generator and electric car outlets, and a utility sink in the 2-car garage. Driveway to be paved and 56 foot fence to right of driveway.
Rt. 7 onto Candlewood Lake Rd South at Elephants Truck, up hill on left.
MLS #: 24085988
Style: Raised Ranch
Color:
Total Rooms:
Bedrooms: 3
Bathrooms: 3
Acres: 2.08
Year Built: 2024 (Public Records)
New Construction: No/Resale
Home Warranty Offered:
Property Tax: $999,999
Zoning: R60
Mil Rate:
Assessed Value: $999,999
Potential Short Sale:
Square Footage: Estimated HEATED Sq.Ft. above grade is 1889; below grade sq feet total is ; total sq ft is 1889
| Appliances Incl.: | Gas Range,Microwave,Refrigerator,Dishwasher,Washer,Dryer |
| Laundry Location & Info: | Main Level Hallway |
| Fireplaces: | 1 |
| Energy Features: | Energy Star Rated,Extra Insulation,Generator Ready,Programmable Thermostat,Thermopane Windows |
| Interior Features: | Cable - Pre-wired,Central Vacuum,Open Floor Plan |
| Energy Features: | Energy Star Rated,Extra Insulation,Generator Ready,Programmable Thermostat,Thermopane Windows |
| Basement Desc.: | Full,Heated,Storage,Garage Access,Interior Access,Partially Finished,Full With Walk-Out |
| Exterior Siding: | Vinyl Siding,Stone |
| Exterior Features: | Balcony,Underground Utilities,Porch |
| Foundation: | Concrete |
| Roof: | Asphalt Shingle |
| Parking Spaces: | 2 |
| Garage/Parking Type: | Under House Garage |
| Swimming Pool: | 0 |
| Waterfront Feat.: | Not Applicable |
| Lot Description: | Lightly Wooded,Dry,Rolling |
| Nearby Amenities: | Golf Course,Health Club,Lake,Library,Medical Facilities,Park,Private School(s),Walk to Bus Lines |
| Occupied: | Vacant |
Hot Water System
Heat Type:
Fueled By: Heat Pump.
Cooling: Ceiling Fans,Central Air
Fuel Tank Location:
Water Service: Private Well
Sewage System: Septic
Elementary: Hill & Plain
Intermediate: Sarah Noble
Middle: Schaghticoke
High School: New Milford
Current List Price: $635,000
Original List Price: $649,000
DOM: 48
Listing Date: 4/5/2025
Last Updated: 4/28/2025 10:09:57 PM
Expected Active Date: 4/10/2025
List Agent Name: Deborah Snopkowski
List Office Name: Coldwell Banker Realty
