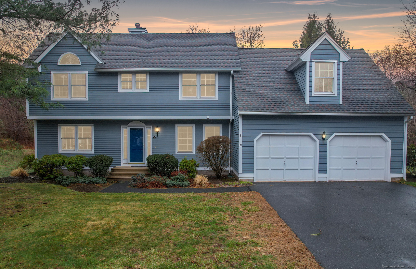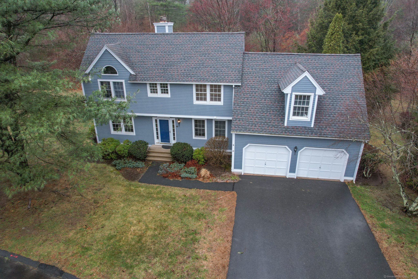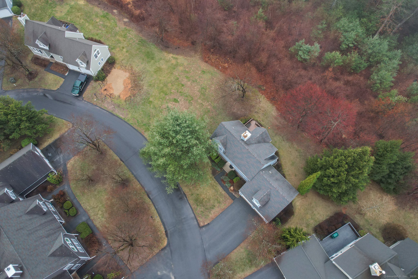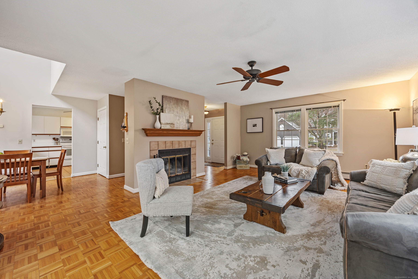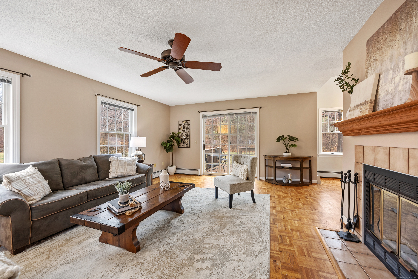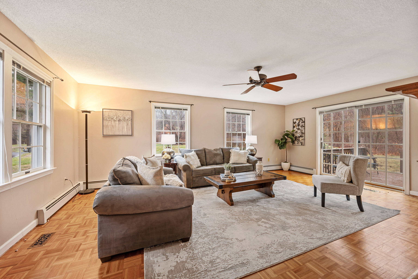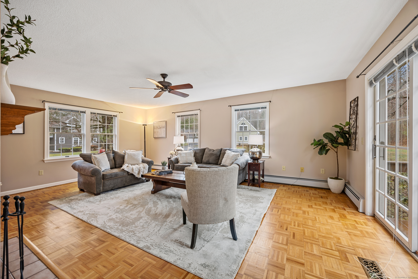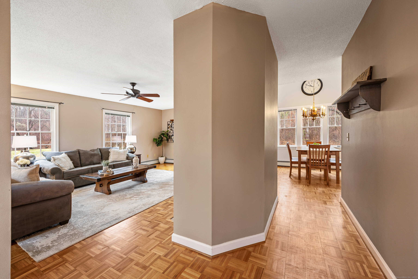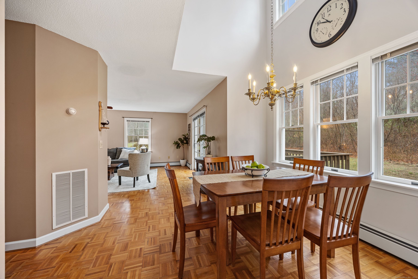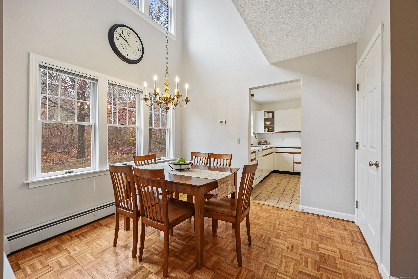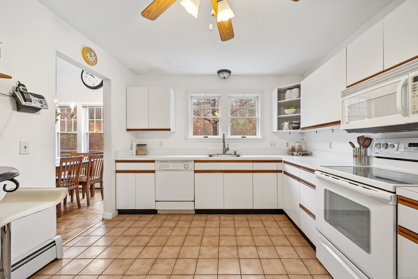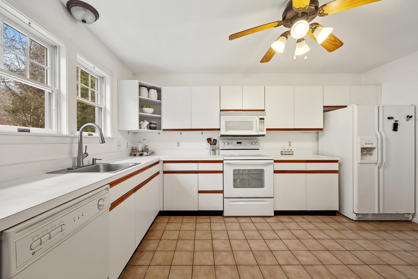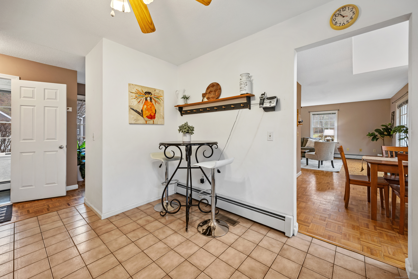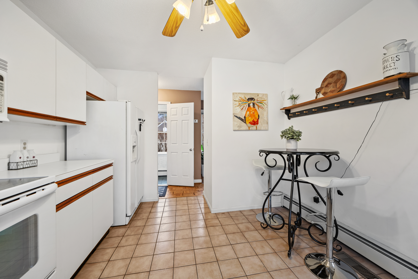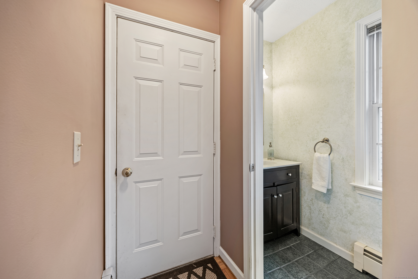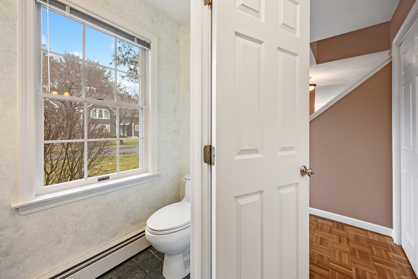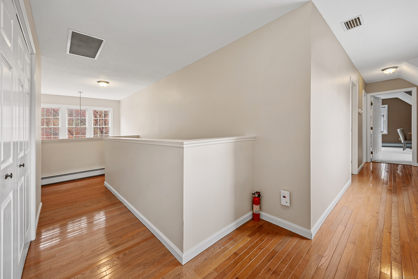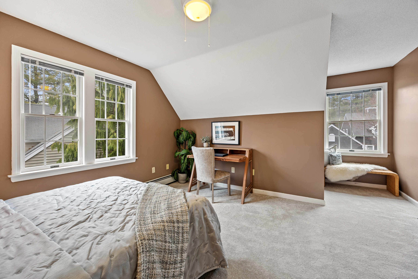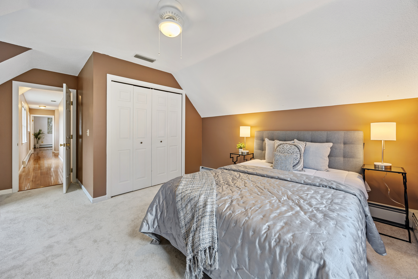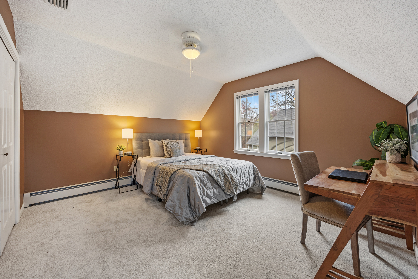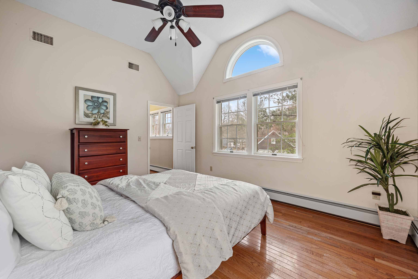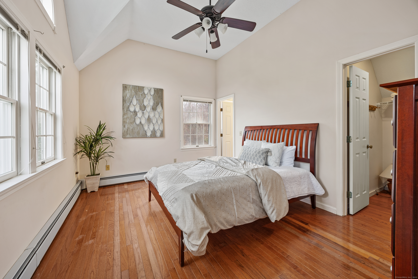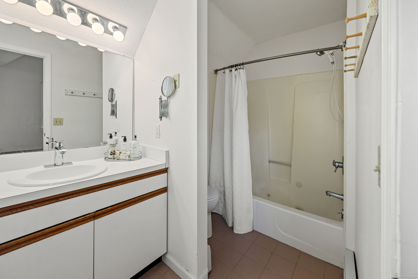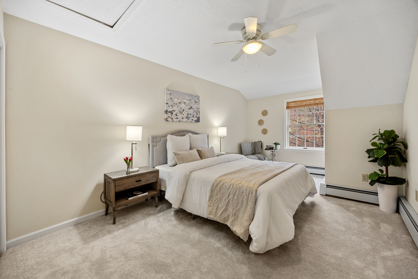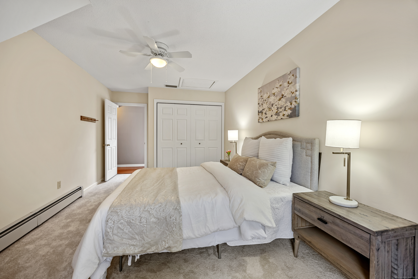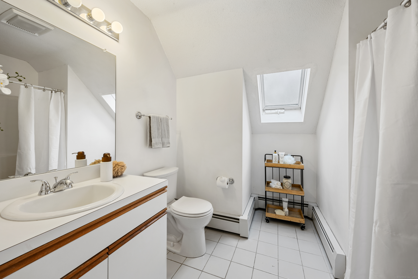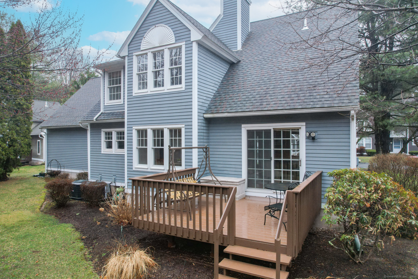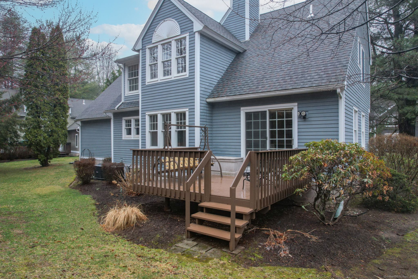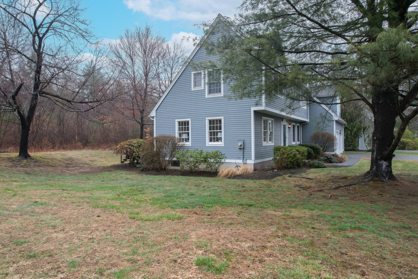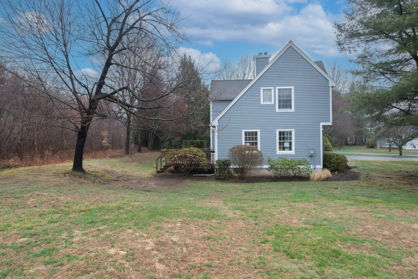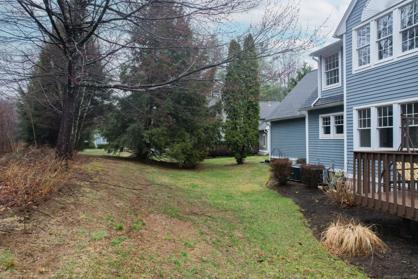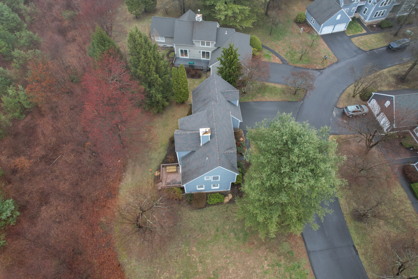More about this Property
If you are interested in more information or having a tour of this property with an experienced agent, please fill out this quick form and we will get back to you!
18 Chatsworth Road, Granby CT 06035
Current Price: $295,000
 3 beds
3 beds  3 baths
3 baths  1862 sq. ft
1862 sq. ft
Last Update: 6/26/2025
Property Type: Single Family For Sale
Low-Maintenance Living in Chatsworth Village - 18 Chatsworth Road Unit 18, Granby! Welcome to this standalone 3-bedroom, 2.5-bathroom Wyattville Model colonial in the sought-after Chatsworth Village community. This charming home greets you with a bright living room featuring parquet flooring, a cozy fireplace, and sliders leading to a private deck, flowing into a dining room with cathedral ceilings and double story windows that flood the space with natural light. The eat-in kitchen offers ample cabinet space and is perfect for casual dining. Upstairs, the primary suite includes a walk-in closet and full bathroom, with two additional generously sized bedrooms. Recent upgrades include new carpet in the bedrooms (2025), a new boiler (2019), and upgraded windows (2019). The two-car attached garage is equipped with an electric car charging unit, adding modern convenience. Nestled on a cul-de-sac and backing up to the protected McLean Game Refuge nature preserve, this home offers both privacy and a connection to the outdoors. With association fees covering lawn care and snow removal, enjoy low-maintenance living just minutes from Granby Center, parks, trails, shopping, and restaurants. OFFER DEADLINE MONDAY 4/14 AT NOON
GPS Friendly
MLS #: 24085987
Style: Colonial
Color:
Total Rooms:
Bedrooms: 3
Bathrooms: 3
Acres: 0
Year Built: 1988 (Public Records)
New Construction: No/Resale
Home Warranty Offered:
Property Tax: $5,983
Zoning: PDM
Mil Rate:
Assessed Value: $180,600
Potential Short Sale:
Square Footage: Estimated HEATED Sq.Ft. above grade is 1862; below grade sq feet total is ; total sq ft is 1862
| Appliances Incl.: | Electric Range,Oven/Range,Microwave,Range Hood,Refrigerator,Dishwasher,Disposal,Washer,Dryer |
| Laundry Location & Info: | Lower Level |
| Fireplaces: | 1 |
| Energy Features: | Thermopane Windows |
| Interior Features: | Auto Garage Door Opener,Cable - Available,Open Floor Plan |
| Energy Features: | Thermopane Windows |
| Basement Desc.: | Full,Unfinished,Storage,Concrete Floor |
| Exterior Siding: | Clapboard |
| Exterior Features: | Deck,Gutters,Lighting |
| Foundation: | Concrete |
| Roof: | Asphalt Shingle |
| Parking Spaces: | 2 |
| Garage/Parking Type: | Attached Garage |
| Swimming Pool: | 0 |
| Waterfront Feat.: | Not Applicable |
| Lot Description: | Lightly Wooded,Level Lot,On Cul-De-Sac |
| Nearby Amenities: | Park,Public Rec Facilities |
| Occupied: | Vacant |
HOA Fee Amount 665
HOA Fee Frequency: Monthly
Association Amenities: .
Association Fee Includes:
Hot Water System
Heat Type:
Fueled By: Hot Water.
Cooling: Central Air
Fuel Tank Location: In Basement
Water Service: Public Water Connected
Sewage System: Public Sewer Connected
Elementary: Kelly Lane
Intermediate: Per Board of Ed
Middle: Granby
High School: Granby Memorial
Current List Price: $295,000
Original List Price: $295,000
DOM: 9
Listing Date: 4/7/2025
Last Updated: 4/16/2025 5:33:28 PM
List Agent Name: Lauren Iraeta
List Office Name: KW Legacy Partners
