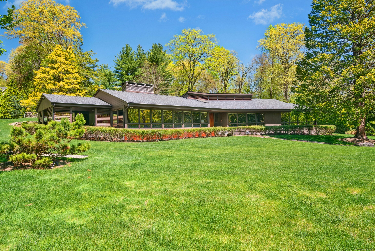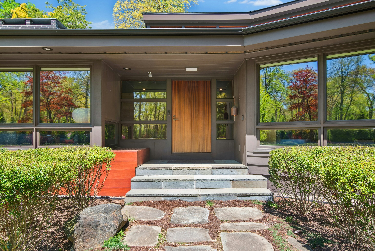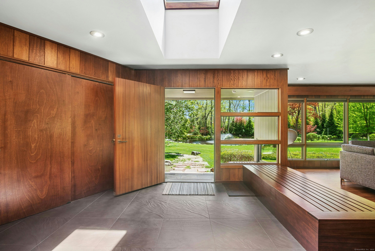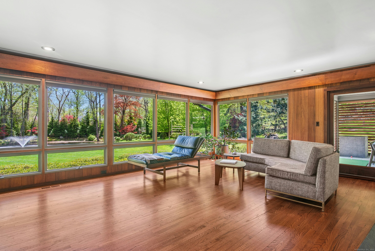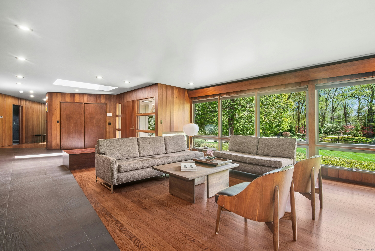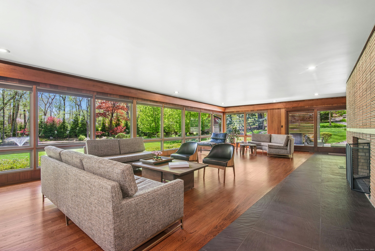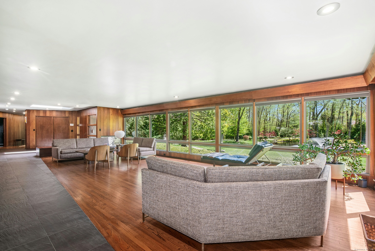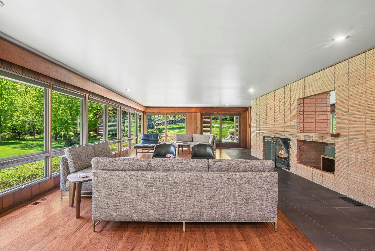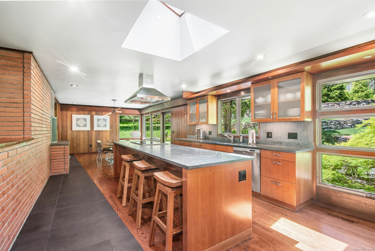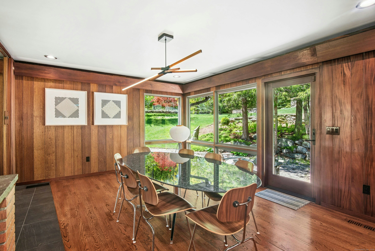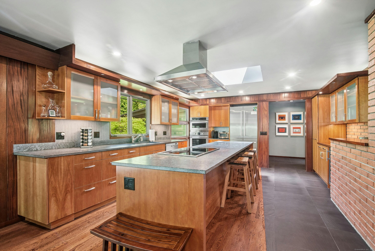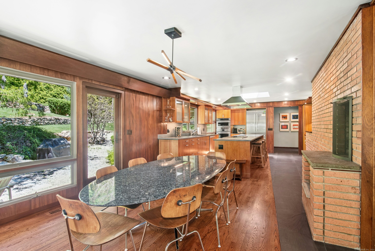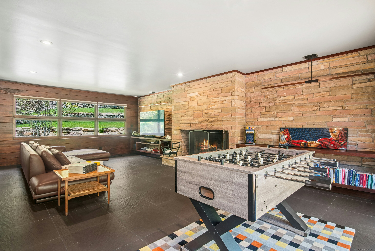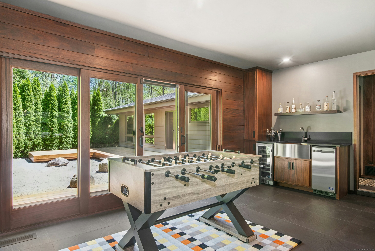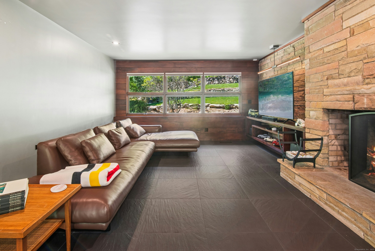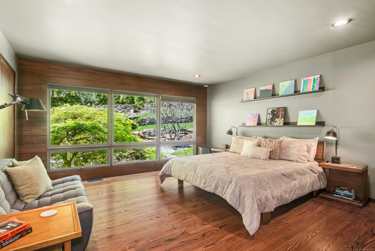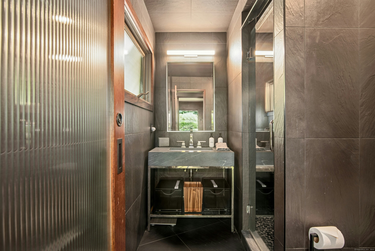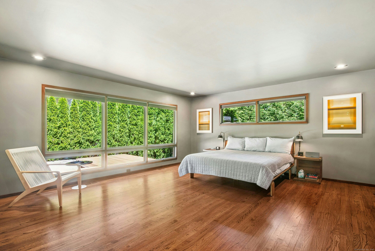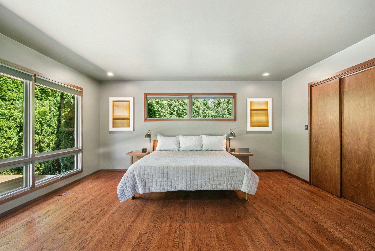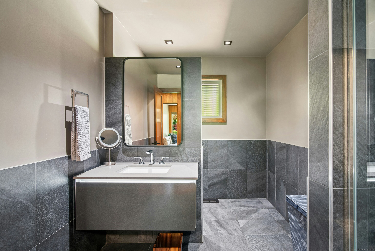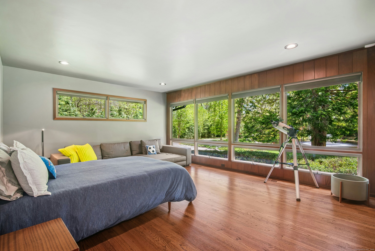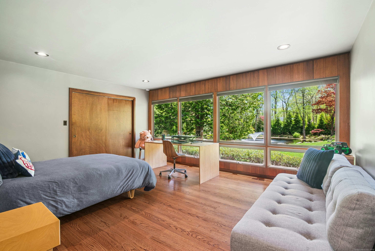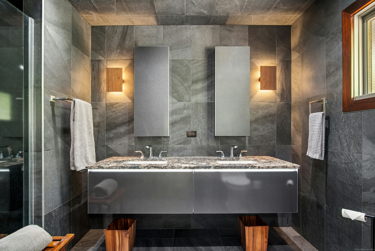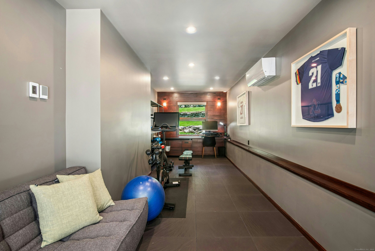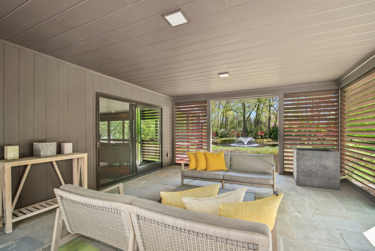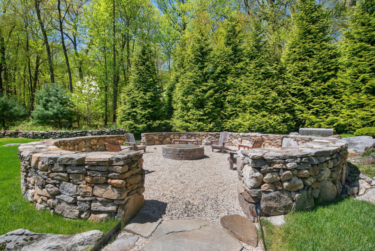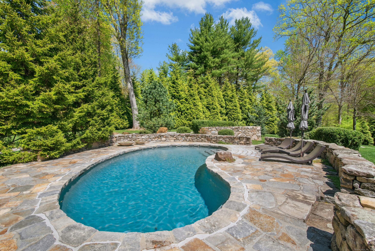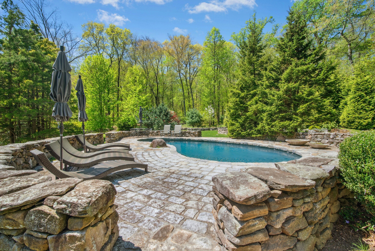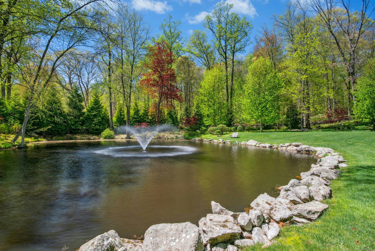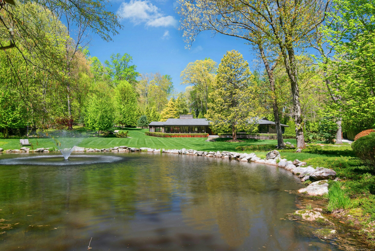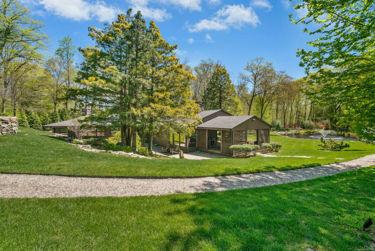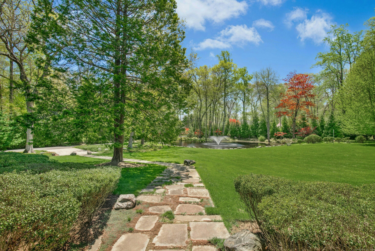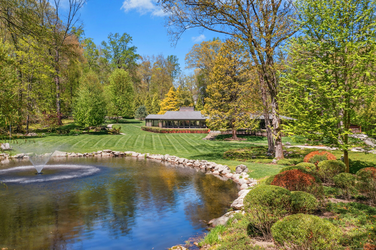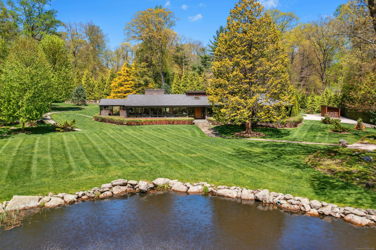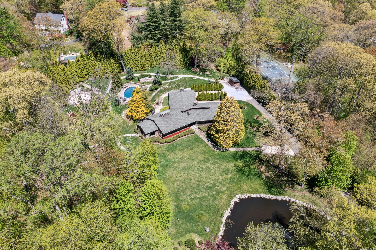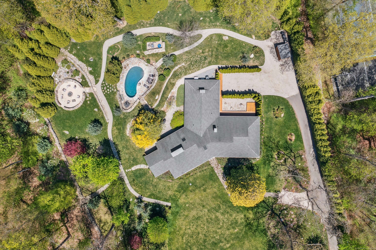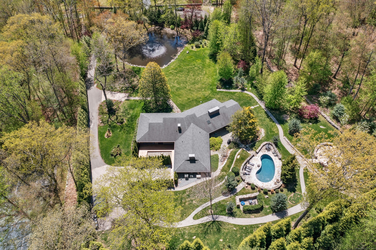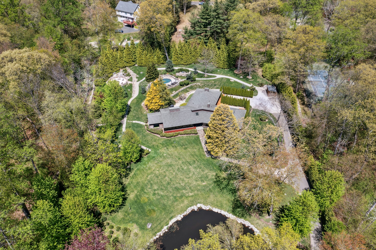More about this Property
If you are interested in more information or having a tour of this property with an experienced agent, please fill out this quick form and we will get back to you!
71 Boulderol Road, Stamford CT 06903
Current Price: $1,995,000
 4 beds
4 beds  3 baths
3 baths  4032 sq. ft
4032 sq. ft
Last Update: 6/21/2025
Property Type: Single Family For Sale
Boulder Rock: A Refined Mid-Century Sanctuary in Stamford, CT Discover Boulder Rock, a stunning 4-bedroom mid-century masterpiece on over 2.5 acres, designed as a private retreat just 45 minutes from Manhattan. This architectural treasure blends sophisticated style with modern luxury, ideal for those seeking a serene escape with single-floor living. Since 2021, extensive upgrades have preserved its organic charm while integrating state-of-the-art amenities for seamless comfort. Rich, textured interiors connect effortlessly to Japanese-inspired gardens, a tranquil pond, and a free-form pool, fostering a deep harmony with nature. The spacious single-level layout offers elegance and privacy, perfect for relaxation or entertaining. Located minutes from downtown Stamford and major transportation, Boulder Rock is a world apart yet conveniently accessible. This special home wont last long!
Exit 35 High Ridge to Mayapple to 71 Boulderol Road
MLS #: 24085972
Style: Ranch
Color:
Total Rooms:
Bedrooms: 4
Bathrooms: 3
Acres: 2.5
Year Built: 1957 (Public Records)
New Construction: No/Resale
Home Warranty Offered:
Property Tax: $15,845
Zoning: RA2
Mil Rate:
Assessed Value: $696,190
Potential Short Sale:
Square Footage: Estimated HEATED Sq.Ft. above grade is 4032; below grade sq feet total is ; total sq ft is 4032
| Appliances Incl.: | Cook Top,Wall Oven,Microwave,Refrigerator,Dishwasher,Washer,Dryer |
| Laundry Location & Info: | Main Level |
| Fireplaces: | 3 |
| Energy Features: | Generator,Programmable Thermostat |
| Interior Features: | Security System |
| Energy Features: | Generator,Programmable Thermostat |
| Home Automation: | Lighting,Security System |
| Basement Desc.: | Crawl Space |
| Exterior Siding: | Wood |
| Exterior Features: | Fruit Trees,Porch,Deck,Garden Area,Lighting,Stone Wall,French Doors,Patio |
| Foundation: | Block |
| Roof: | Asphalt Shingle |
| Garage/Parking Type: | None |
| Swimming Pool: | 1 |
| Waterfront Feat.: | Pond |
| Lot Description: | Treed,Level Lot,On Cul-De-Sac,Professionally Landscaped,Rolling,Water View |
| Occupied: | Owner |
Hot Water System
Heat Type:
Fueled By: Hot Air,Zoned.
Cooling: Central Air
Fuel Tank Location: Above Ground
Water Service: Private Well
Sewage System: Septic
Elementary: Northeast
Intermediate:
Middle: Turn of River
High School: Westhill
Current List Price: $1,995,000
Original List Price: $1,995,000
DOM: 21
Listing Date: 5/12/2025
Last Updated: 6/2/2025 11:25:39 PM
List Agent Name: Melissa Engel
List Office Name: Douglas Elliman of Connecticut
