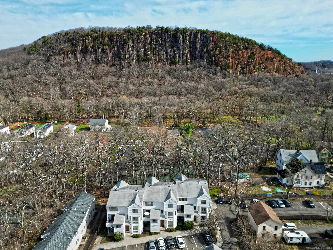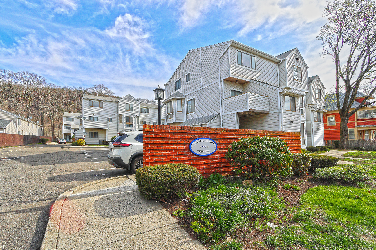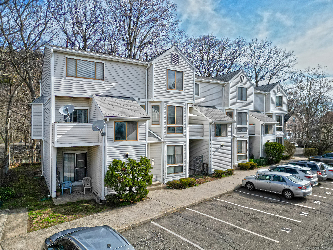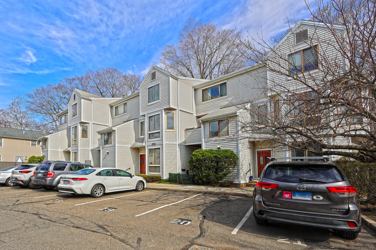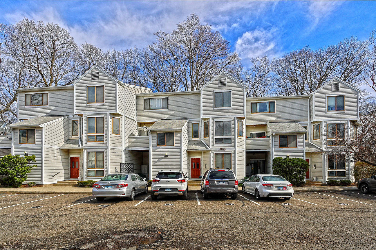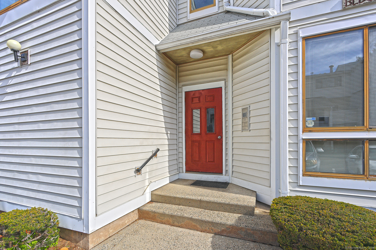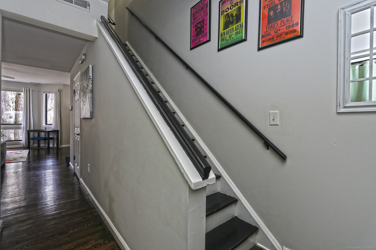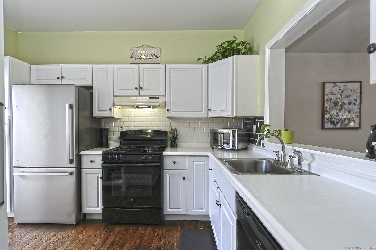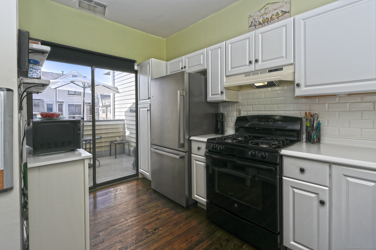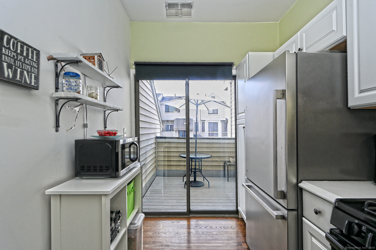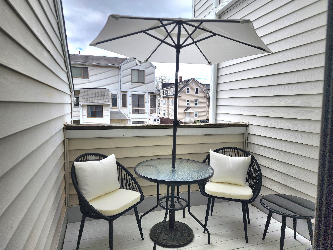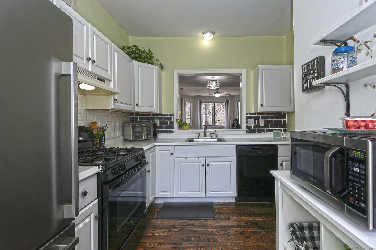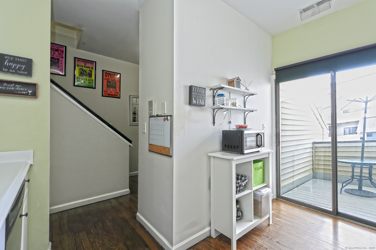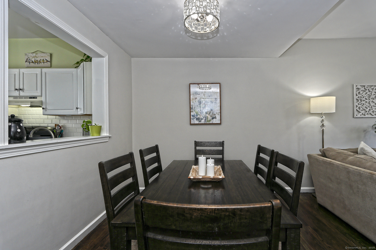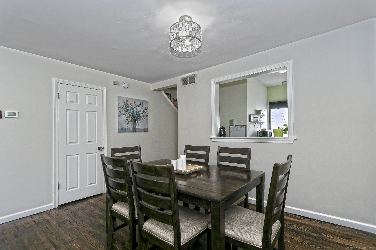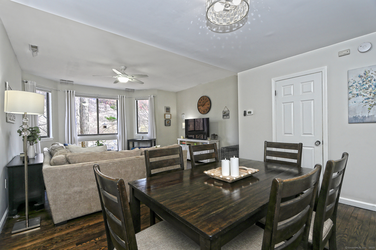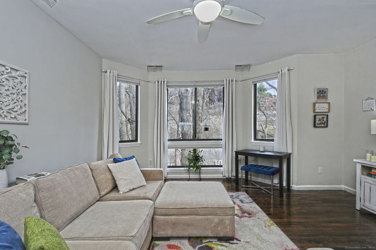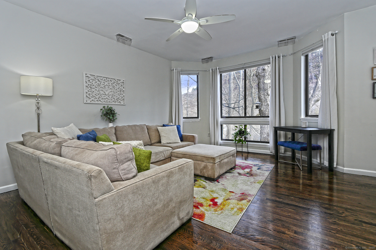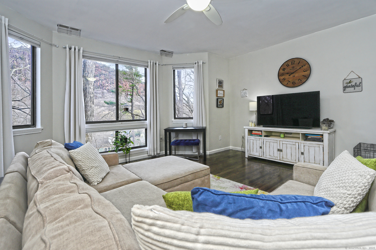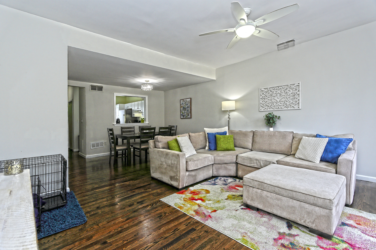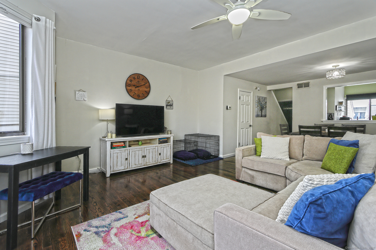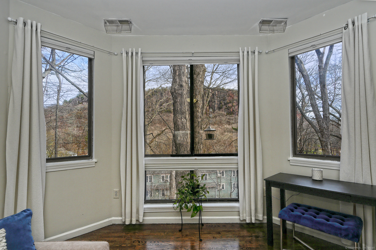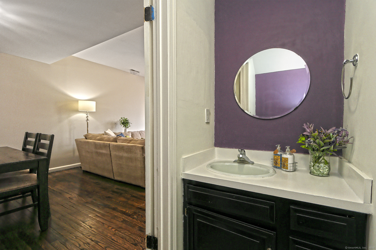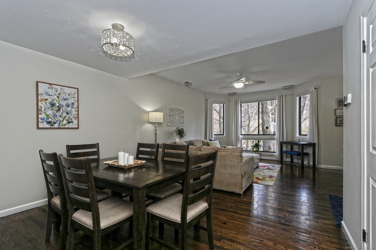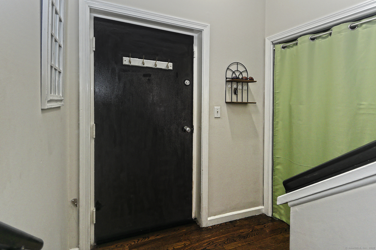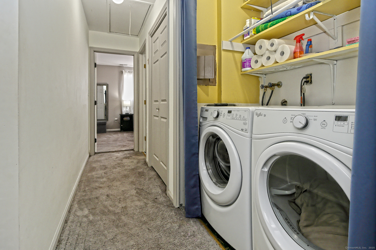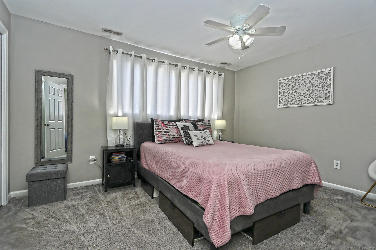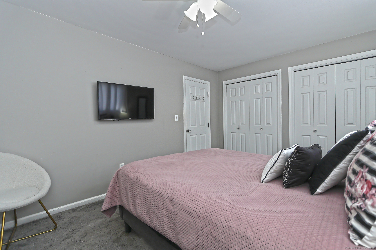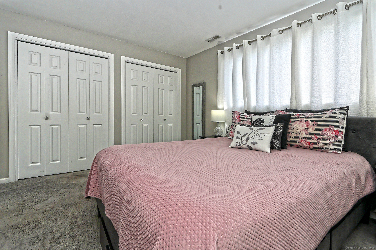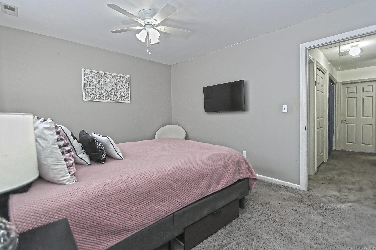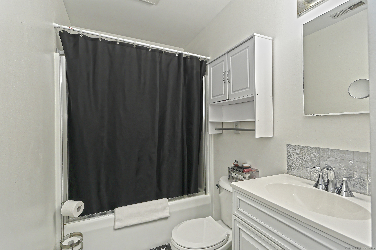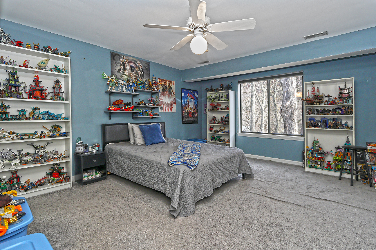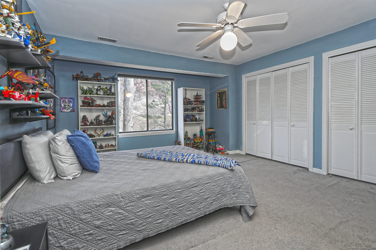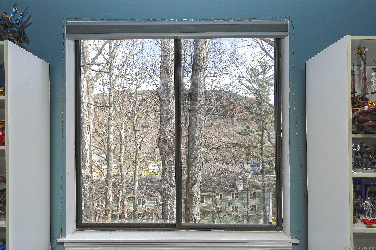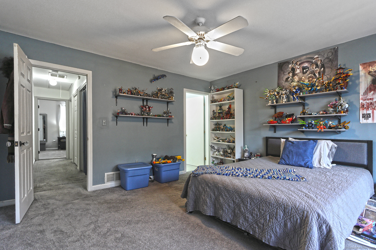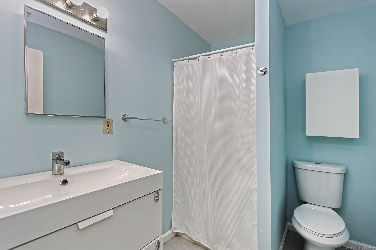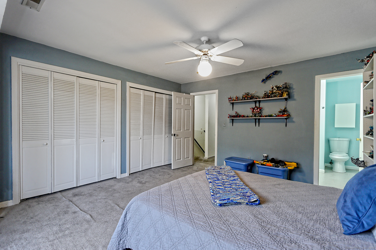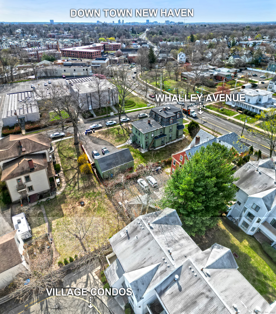More about this Property
If you are interested in more information or having a tour of this property with an experienced agent, please fill out this quick form and we will get back to you!
999 Whalley Avenue, New Haven CT 06515
Current Price: $269,900
 2 beds
2 beds  3 baths
3 baths  1190 sq. ft
1190 sq. ft
Last Update: 6/1/2025
Property Type: Condo/Co-Op For Sale
Watch the seasons change on West Rock from your living room & Primary Bedroom in this amazing Town House in Westville. Enjoy open space, high ceilings and grand windows on the main level with a half bath and slider walkout to a private deck from your kitchen. Beautiful, dark hardwood floors throughout the entire main level tie the entire space together. Upstairs find two bedrooms, two bathrooms a California Closet, laundry, wall to wall carpeting and large windows. Home comes with custom Up-Down blinds for privacy and temperature control throughout as well as three ceiling fans. Live in comfort with central air conditioning, gas heat, gas range & newer refrigerator. There is also a secure, private, adequate storage closet in the basement . This home is steps away from Westville Village. Enjoy coffee shops, unique stores, restaurants, bars, salons, Edgewood Park, West Rock State Park & Pickleville CT. Also steps from bus line and 1.5 miles from downtown New Haven. Furnace & Hot water Heater replaced in 2018. Pet friendly, great location, amazing Town House. Complex NOT FHA approved. Being sold as-Is with a 1 year home warranty. Owner is agent and needs to find suitable housing but has a property in mind!
2025 Assessment is $345 paid as $115 a month for May, June & July.
GPS
MLS #: 24085930
Style: Townhouse
Color: Beige
Total Rooms:
Bedrooms: 2
Bathrooms: 3
Acres: 0
Year Built: 1980 (Public Records)
New Construction: No/Resale
Home Warranty Offered:
Property Tax: $3,207
Zoning: RM2
Mil Rate:
Assessed Value: $83,300
Potential Short Sale:
Square Footage: Estimated HEATED Sq.Ft. above grade is 1190; below grade sq feet total is ; total sq ft is 1190
| Appliances Incl.: | Gas Range,Refrigerator,Dishwasher,Washer,Gas Dryer |
| Laundry Location & Info: | Upper Level Hallway closet top level |
| Fireplaces: | 0 |
| Basement Desc.: | Partial,Shared Basement,Storage,Concrete Floor |
| Exterior Siding: | Vinyl Siding |
| Parking Spaces: | 0 |
| Garage/Parking Type: | None,Assigned Parking |
| Swimming Pool: | 0 |
| Waterfront Feat.: | Not Applicable |
| Lot Description: | Lightly Wooded,Level Lot |
| Occupied: | Owner |
HOA Fee Amount 347
HOA Fee Frequency: Monthly
Association Amenities: .
Association Fee Includes:
Hot Water System
Heat Type:
Fueled By: Hot Air.
Cooling: Ceiling Fans,Central Air
Fuel Tank Location:
Water Service: Public Water Connected
Sewage System: Public Sewer Connected
Elementary: Per Board of Ed
Intermediate:
Middle:
High School: Per Board of Ed
Current List Price: $269,900
Original List Price: $269,900
DOM: 1
Listing Date: 4/4/2025
Last Updated: 5/15/2025 4:15:05 PM
Expected Active Date: 4/18/2025
List Agent Name: Jamie Dawn
List Office Name: Coldwell Banker Realty
