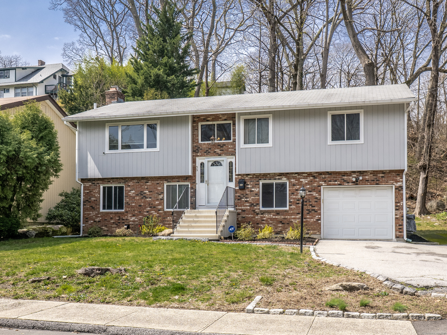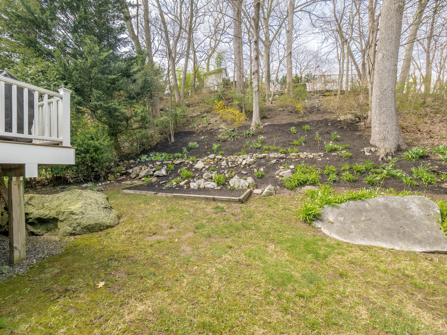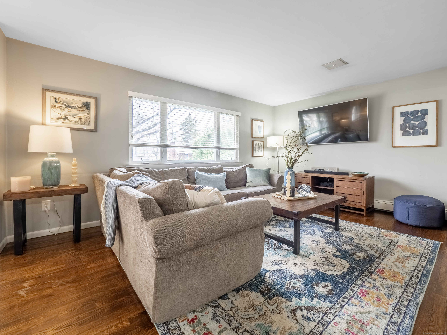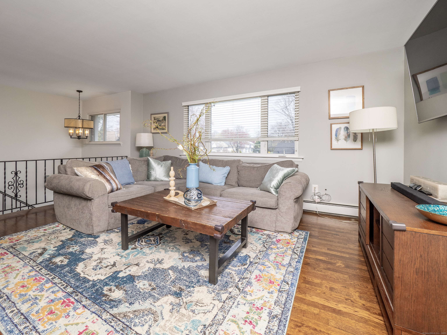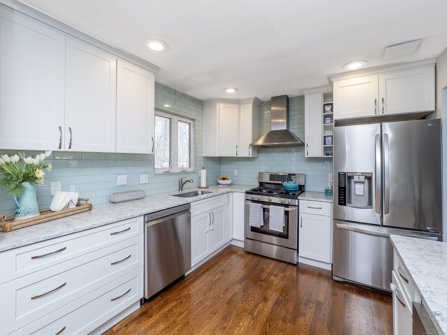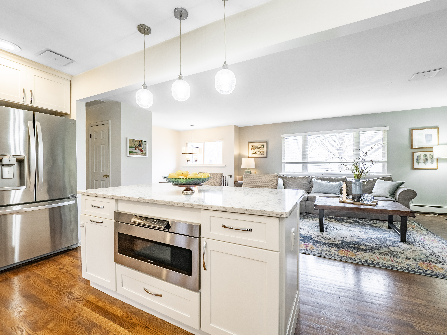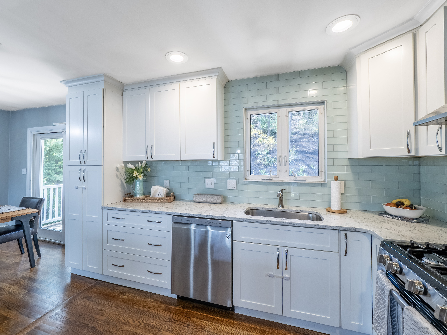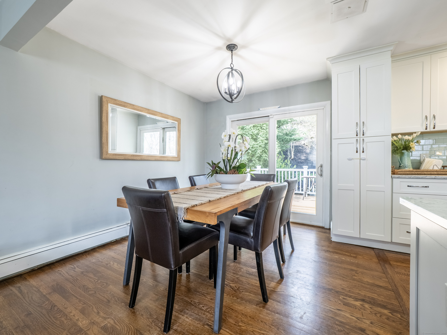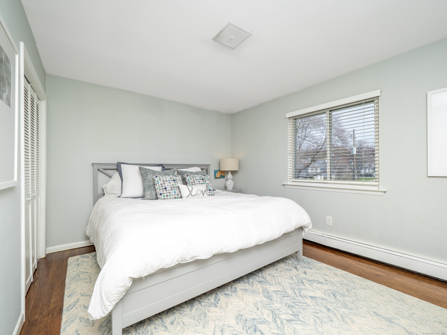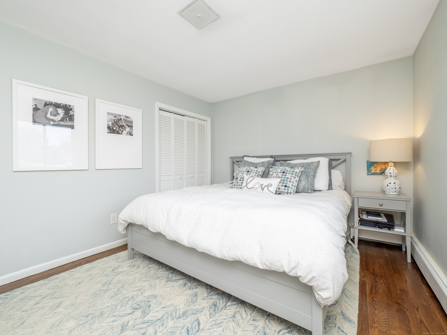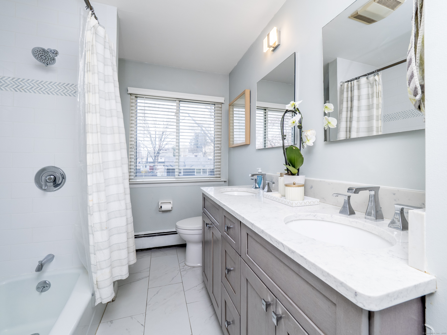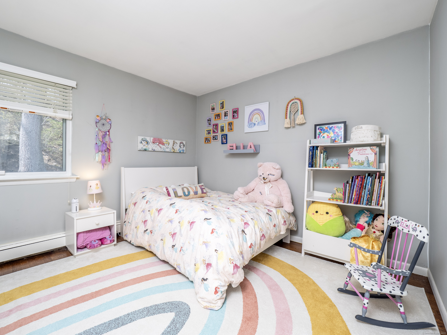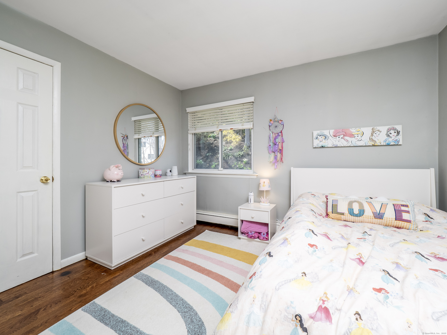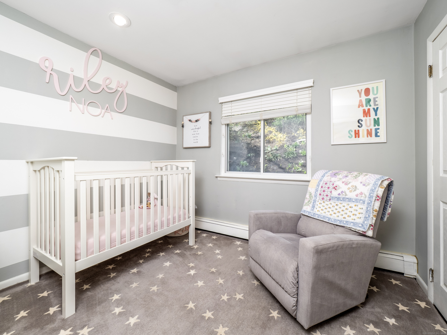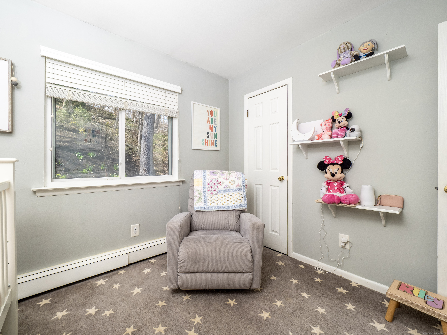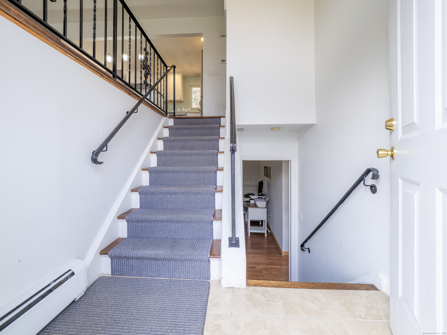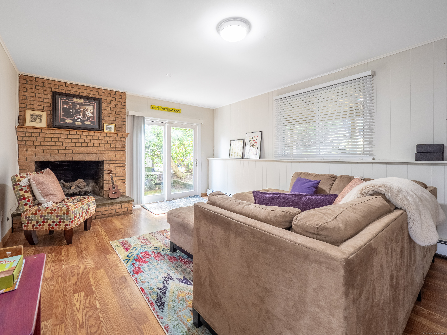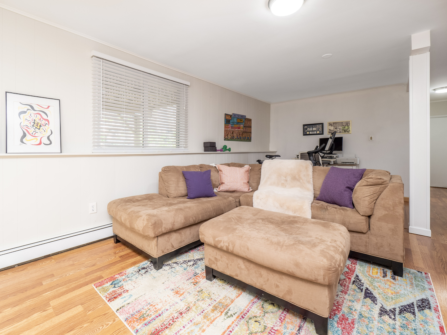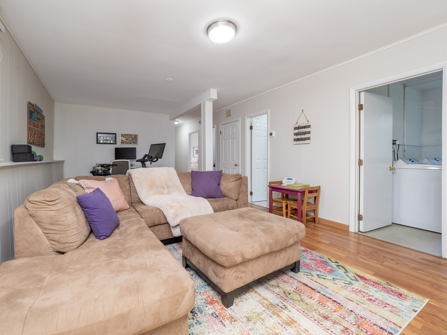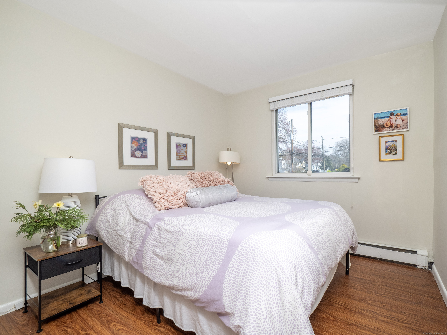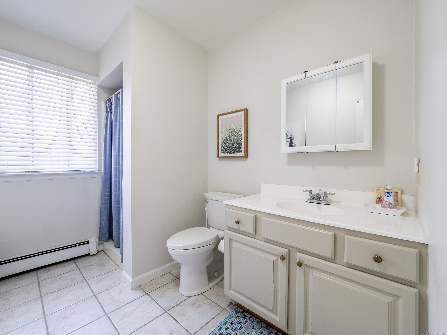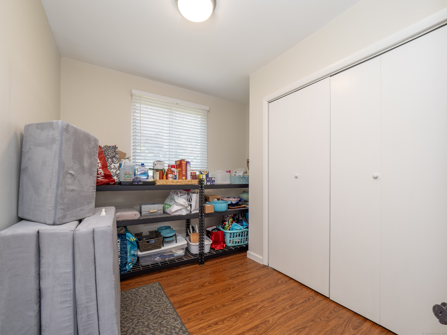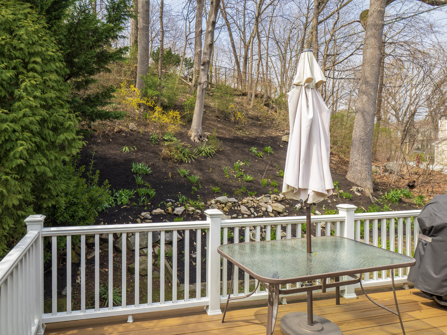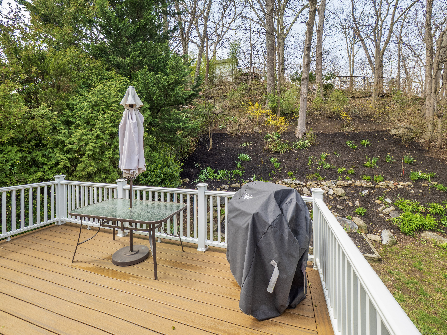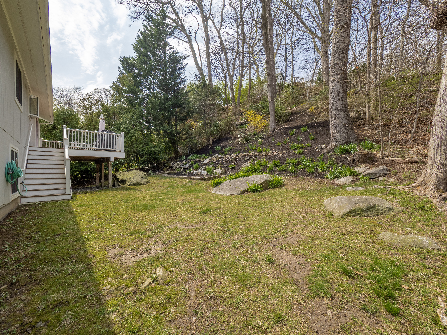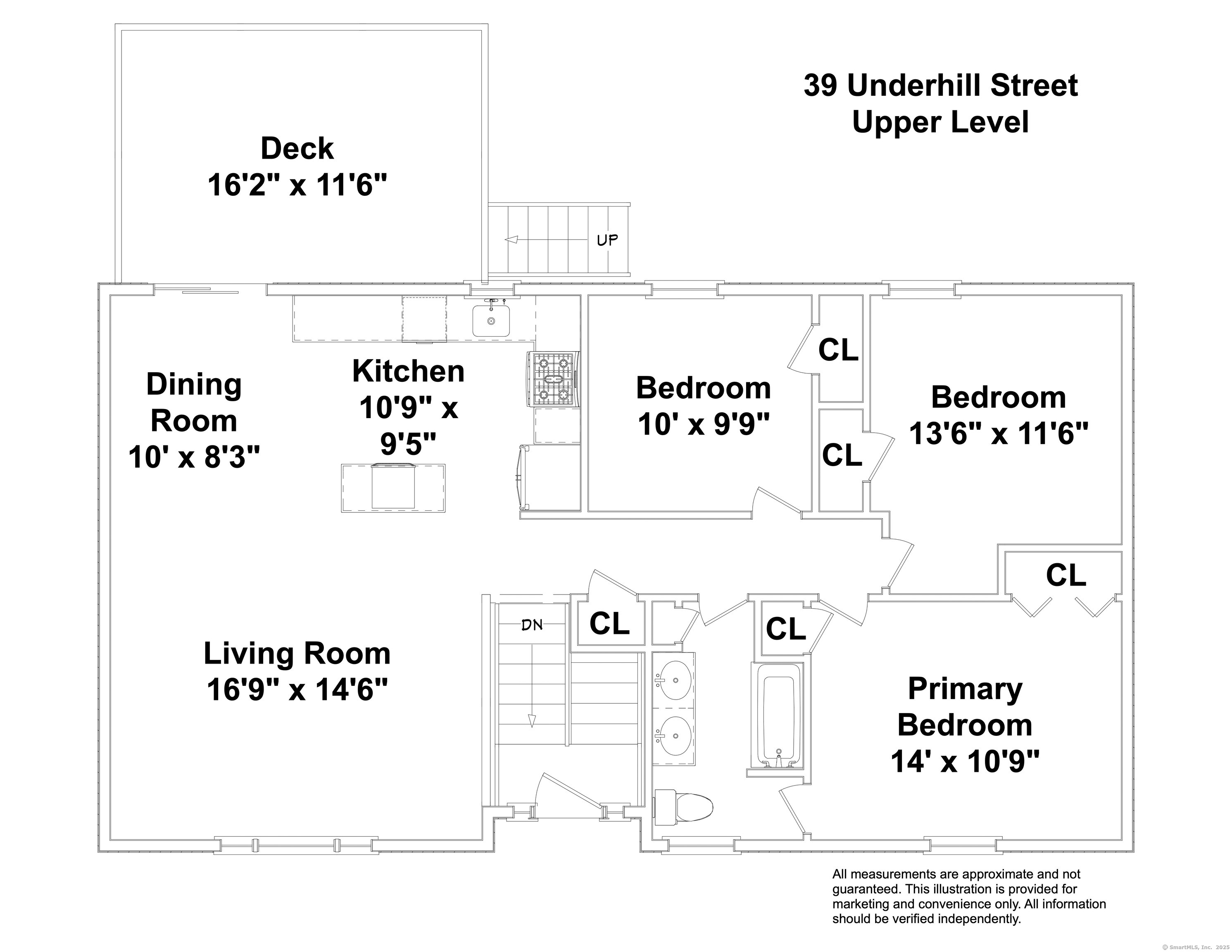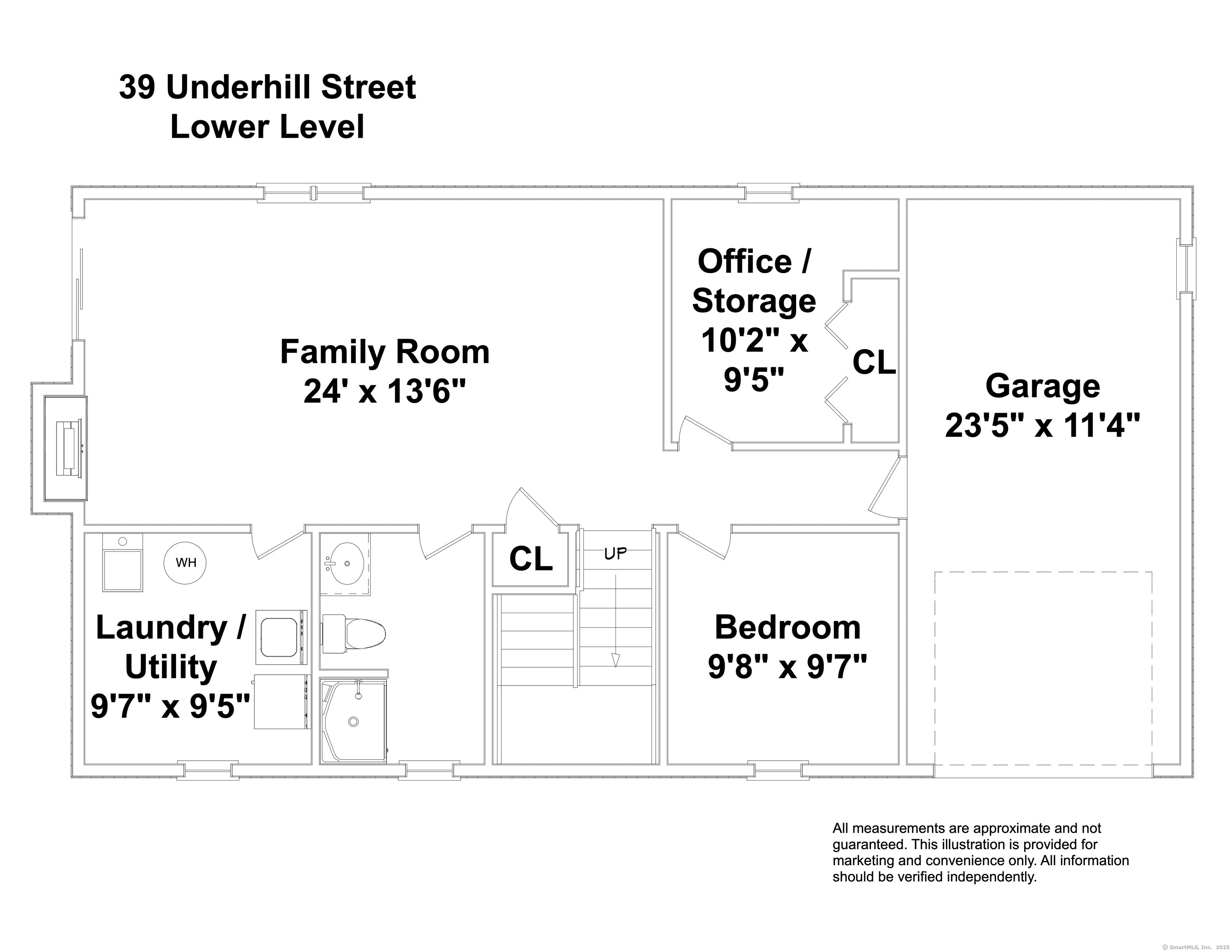More about this Property
If you are interested in more information or having a tour of this property with an experienced agent, please fill out this quick form and we will get back to you!
39 Underhill Street, Stamford CT 06902
Current Price: $719,000
 4 beds
4 beds  2 baths
2 baths  2145 sq. ft
2145 sq. ft
Last Update: 6/23/2025
Property Type: Single Family For Sale
Move right into this picture-perfect home, centrally located and close to everything! With many recent upgrades, including a new kitchen, updated bathrooms, and a Trex deck, this home has it all. Enjoy the best of both worlds--walking distance to downtown Stamford and just 1.5 miles from the train, while nestled in a peaceful residential neighborhood with a very private backyard. The open-concept main level offers a seamless flow for both entertaining and daily living. The newly renovated kitchen is a chefs dream, featuring quartz countertops, an island, custom white cabinetry and stainless steel appliances. The dining room opens to the new deck and overlooks the private backyard, while the sun-filled living room provides a warm and inviting space for relaxation. Also on the main level are three well-sized bedrooms and a beautifully renovated full bath with a quartz double vanity. The spacious walk-out lower level features a comfortable family room with a wood-burning fireplace, a fourth bedroom, and a separate office space. New boiler installed in 2024! This home has been lovingly updated and meticulously maintained, making it the perfect move-in ready option for the next lucky person! Hurry, this wont last!
Per GPS.
MLS #: 24085927
Style: Raised Ranch
Color:
Total Rooms:
Bedrooms: 4
Bathrooms: 2
Acres: 0.18
Year Built: 1976 (Public Records)
New Construction: No/Resale
Home Warranty Offered:
Property Tax: $9,165
Zoning: R75
Mil Rate:
Assessed Value: $392,320
Potential Short Sale:
Square Footage: Estimated HEATED Sq.Ft. above grade is 2145; below grade sq feet total is ; total sq ft is 2145
| Appliances Incl.: | Gas Range,Microwave,Refrigerator,Dishwasher,Washer,Dryer |
| Laundry Location & Info: | Lower Level |
| Fireplaces: | 1 |
| Basement Desc.: | Full,Heated,Fully Finished,Garage Access,Interior Access,Walk-out |
| Exterior Siding: | Wood |
| Exterior Features: | Deck |
| Foundation: | Slab |
| Roof: | Asphalt Shingle |
| Parking Spaces: | 1 |
| Garage/Parking Type: | Attached Garage |
| Swimming Pool: | 0 |
| Waterfront Feat.: | Not Applicable |
| Lot Description: | Corner Lot,On Cul-De-Sac |
| Nearby Amenities: | Medical Facilities,Park,Shopping/Mall |
| Occupied: | Owner |
Hot Water System
Heat Type:
Fueled By: Hot Water.
Cooling: Central Air
Fuel Tank Location:
Water Service: Public Water Connected
Sewage System: Public Sewer Connected
Elementary: Per Board of Ed
Intermediate:
Middle:
High School: Per Board of Ed
Current List Price: $719,000
Original List Price: $719,000
DOM: 15
Listing Date: 4/22/2025
Last Updated: 5/12/2025 11:28:09 PM
Expected Active Date: 4/24/2025
List Agent Name: Tim Dent
List Office Name: Coldwell Banker Realty
