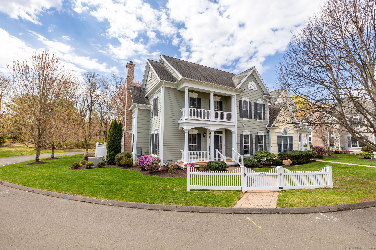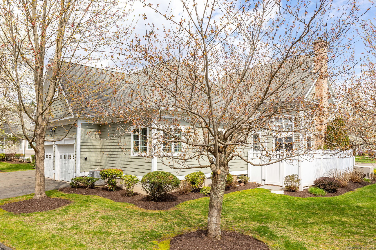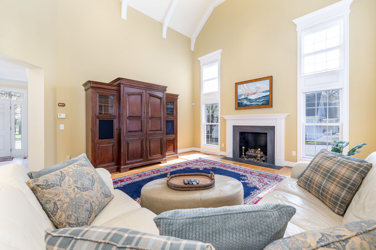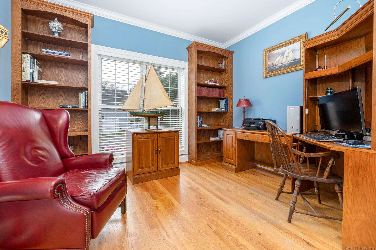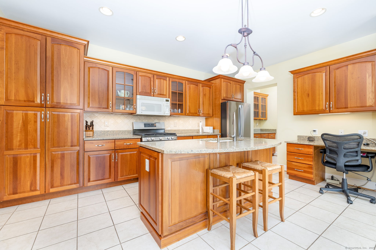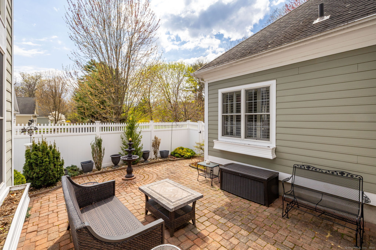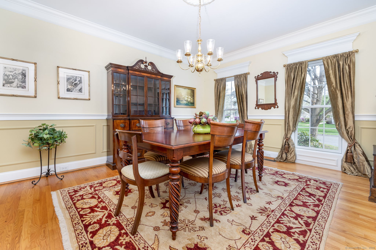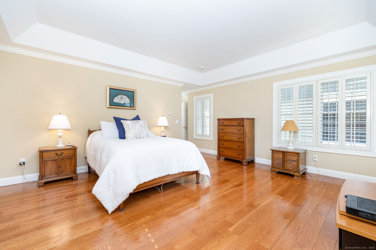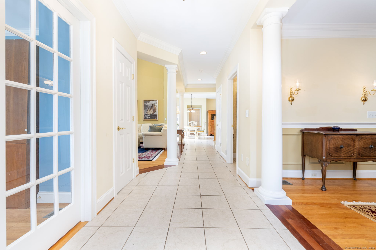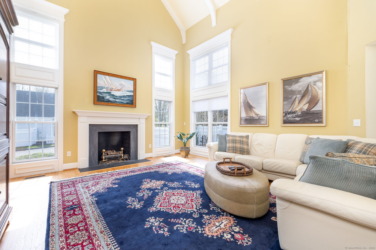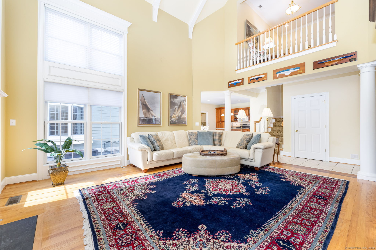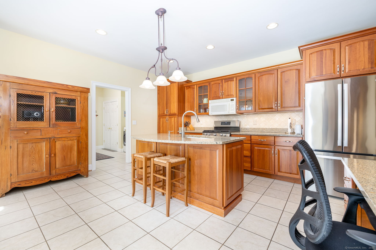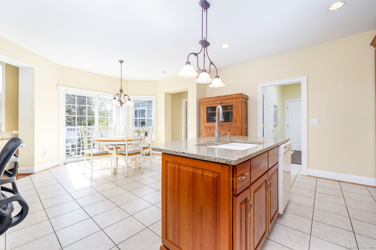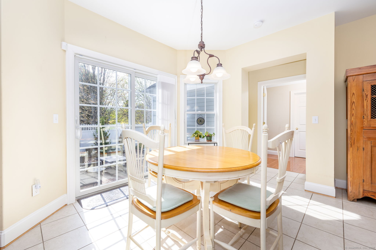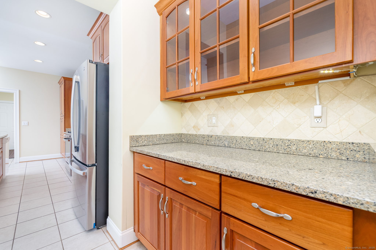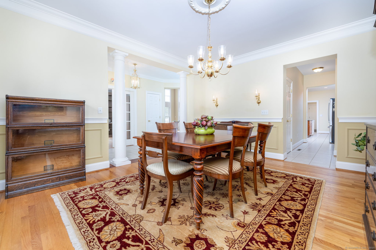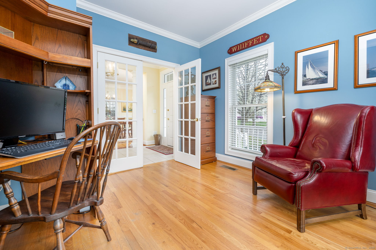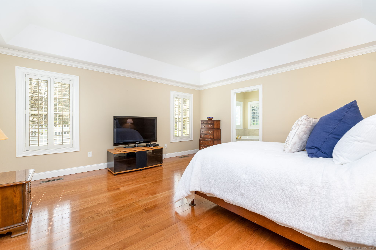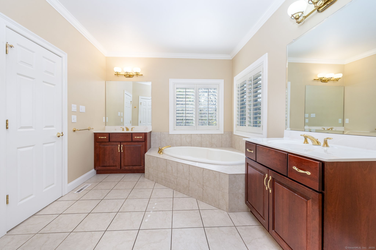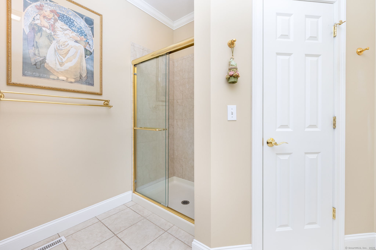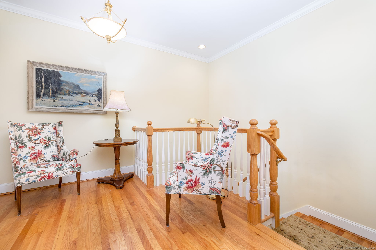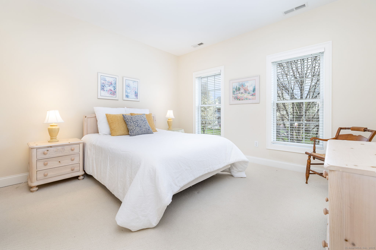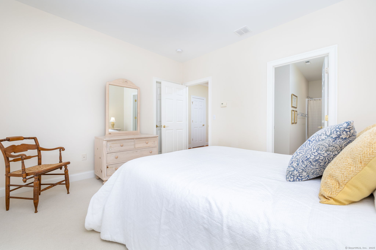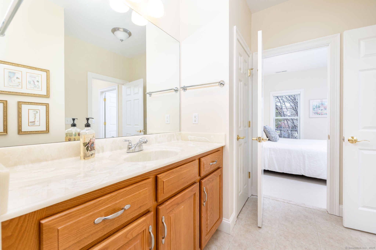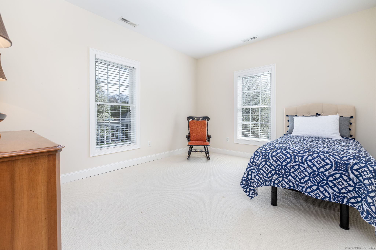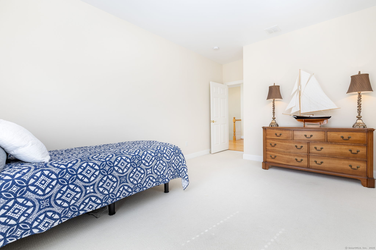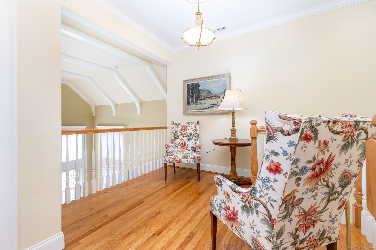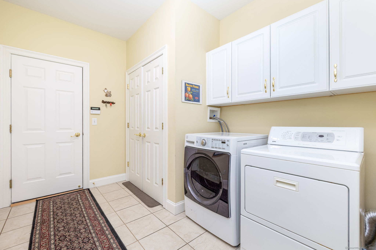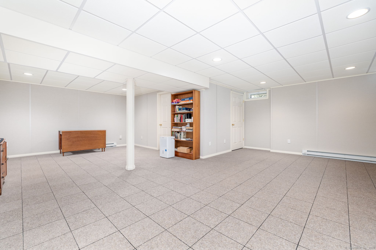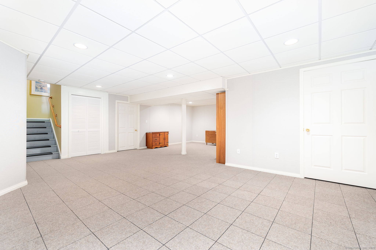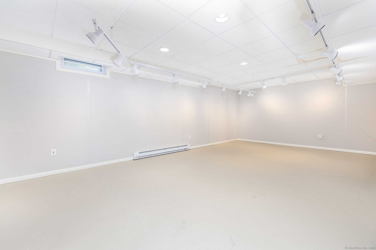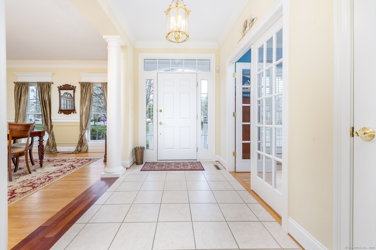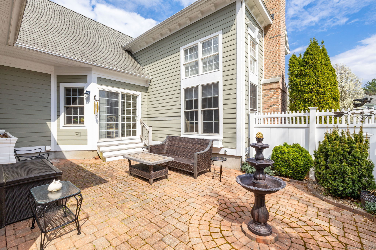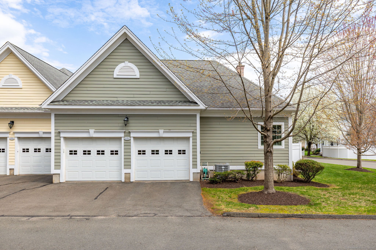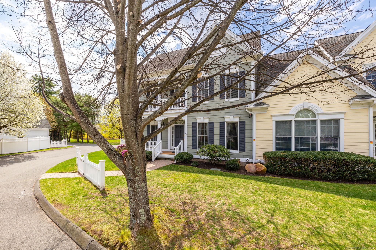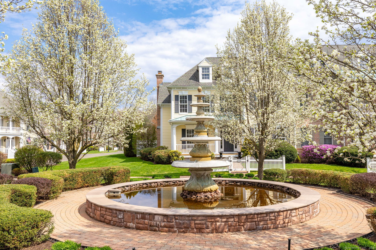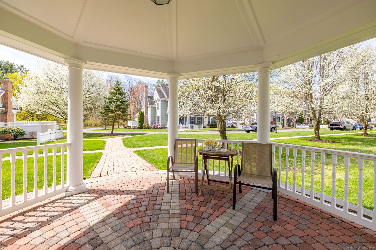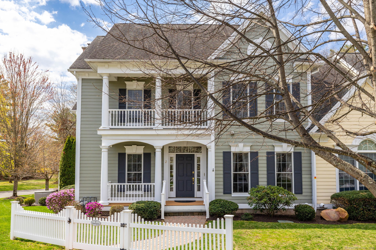More about this Property
If you are interested in more information or having a tour of this property with an experienced agent, please fill out this quick form and we will get back to you!
2 Pennington Drive, Simsbury CT 06070
Current Price: $690,000
 2 beds
2 beds  3 baths
3 baths  3316 sq. ft
3316 sq. ft
Last Update: 6/7/2025
Property Type: Condo/Co-Op For Sale
Embrace sophistication and serenity in Simsburys premier 55+ community. This exquisite corner townhome offers picturesque views of the community fountain and gazebo, providing a peaceful haven for your morning ritual on the sun-drenched front porch. The curb appeal is accentuated by a classic white picket fence and a discreetly positioned 2-car garage. Inside, the residence radiates elegance with gleaming hardwood floors, bespoke millwork, and an entertainers dream layout. Great Room, anchored by soaring windows and majestic columns, forms the heart of the home. Office with built-ins and glass French doors is perfectly situated near the entry. Formal dining room with butlers pantry present a refined space for hosting guests. Culinary excellence awaits in the Kitchen, equipped with a gas cooktop, sprawling granite counters, center island, and exquisite cabinetry. The kitchen dining areas sliding glass door reveals a charming private patio bathed in sunlight. Primary suite is a sanctuary featuring a custom walk-in closet and an ensuite bath with dual vanities, glass door shower, and sumptuous soaking tub. Upper level is complete with an en-suite guest bedroom and den/third bedroom. Lower Level offers additional space to fit your lifestyle and fantastic storage. Main-level laundry provides added practicality to this meticulously designed home. Located near Simsburys town center, residents enjoy access to golf, dining, shops, trails, and farms. Enjoy a life of refinement.
Stratton Brook Rd to Billingsgate Townhomes
MLS #: 24085860
Style: Townhouse
Color:
Total Rooms:
Bedrooms: 2
Bathrooms: 3
Acres: 0
Year Built: 2004 (Public Records)
New Construction: No/Resale
Home Warranty Offered:
Property Tax: $11,817
Zoning: CZ
Mil Rate:
Assessed Value: $354,760
Potential Short Sale:
Square Footage: Estimated HEATED Sq.Ft. above grade is 2867; below grade sq feet total is 449; total sq ft is 3316
| Appliances Incl.: | Gas Range,Microwave,Refrigerator,Dishwasher,Disposal |
| Laundry Location & Info: | Main Level |
| Fireplaces: | 1 |
| Energy Features: | Generator,Programmable Thermostat,Ridge Vents,Thermopane Windows |
| Interior Features: | Auto Garage Door Opener,Cable - Pre-wired,Central Vacuum,Open Floor Plan,Security System |
| Energy Features: | Generator,Programmable Thermostat,Ridge Vents,Thermopane Windows |
| Basement Desc.: | Full,Partially Finished |
| Exterior Siding: | Wood |
| Exterior Features: | Gutters,Lighting,Patio,Underground Utilities,Sidewalk,Gazebo,Porch,Garden Area,Underground Sprinkler |
| Parking Spaces: | 2 |
| Garage/Parking Type: | Attached Garage |
| Swimming Pool: | 0 |
| Waterfront Feat.: | Not Applicable |
| Lot Description: | Level Lot |
| Occupied: | Owner |
HOA Fee Amount 756
HOA Fee Frequency: Monthly
Association Amenities: .
Association Fee Includes:
Hot Water System
Heat Type:
Fueled By: Hot Air.
Cooling: Central Air
Fuel Tank Location:
Water Service: Public Water Connected
Sewage System: Public Sewer Connected
Elementary: Latimer Lane
Intermediate:
Middle:
High School: Simsbury
Current List Price: $690,000
Original List Price: $700,000
DOM: 37
Listing Date: 4/28/2025
Last Updated: 5/25/2025 11:49:47 PM
Expected Active Date: 5/1/2025
List Agent Name: Diane Barry
List Office Name: William Pitt Sothebys Intl
