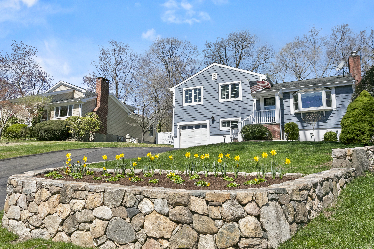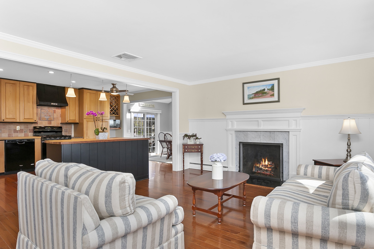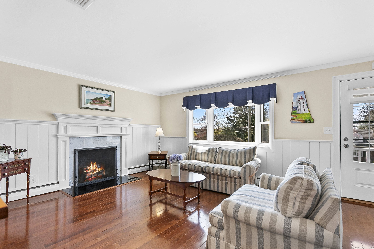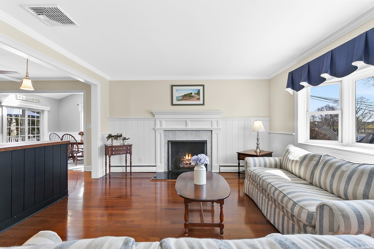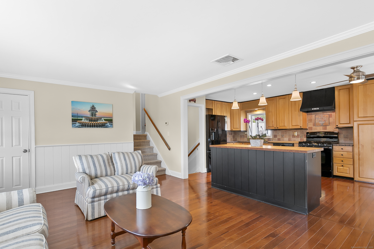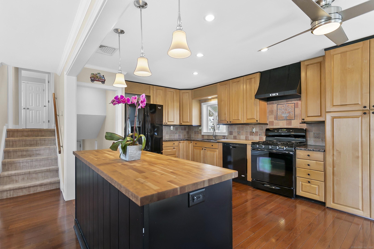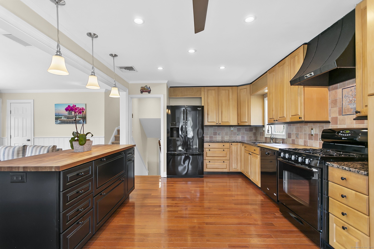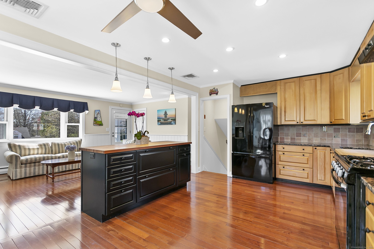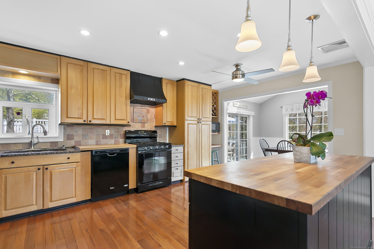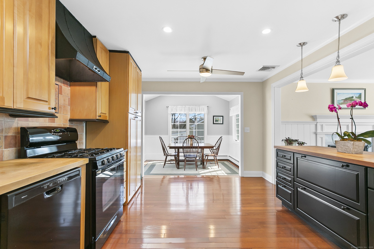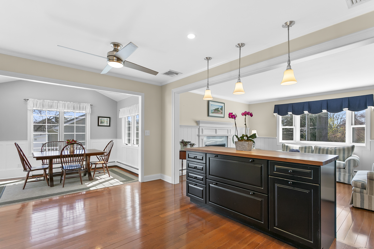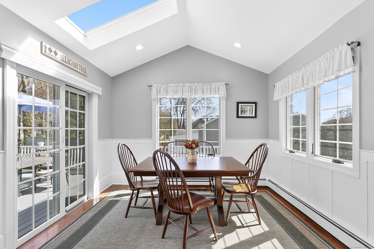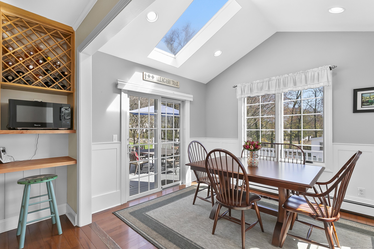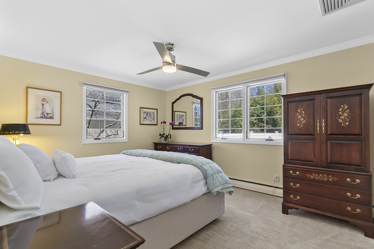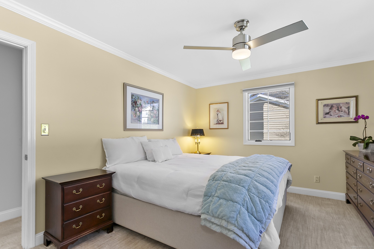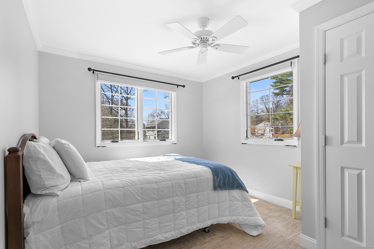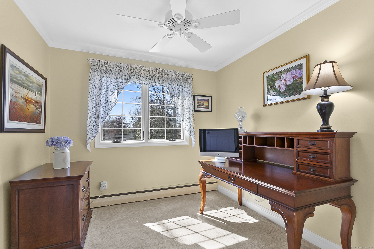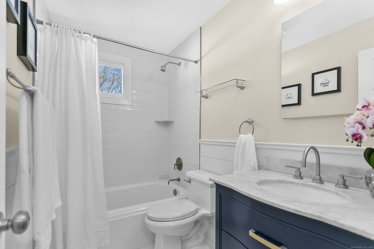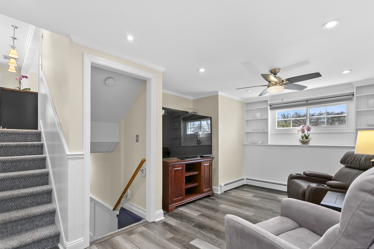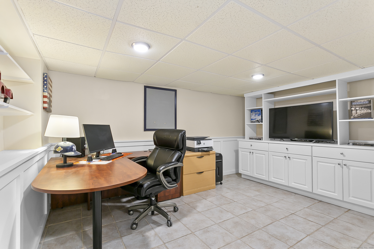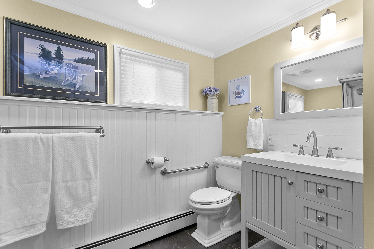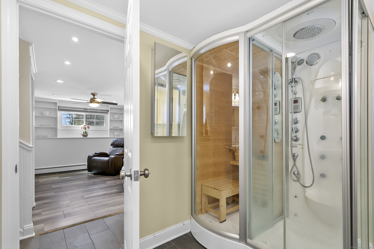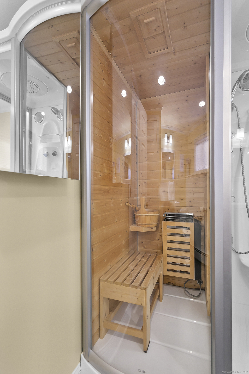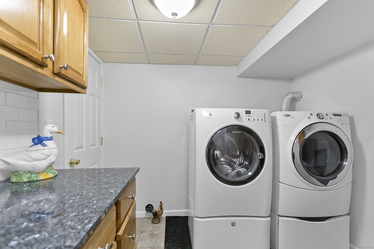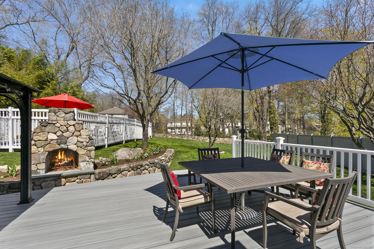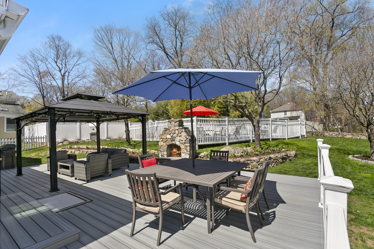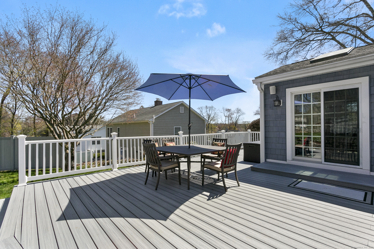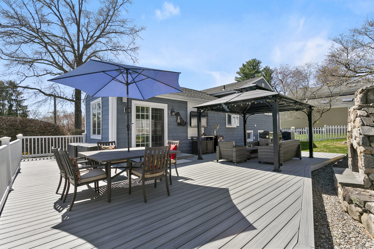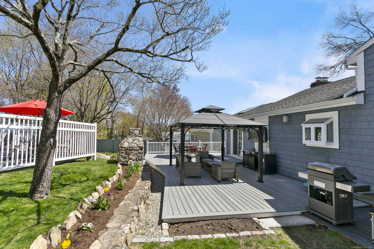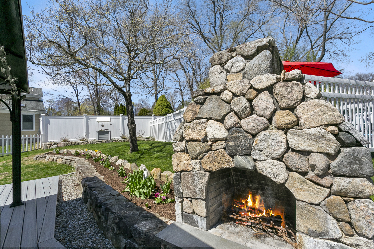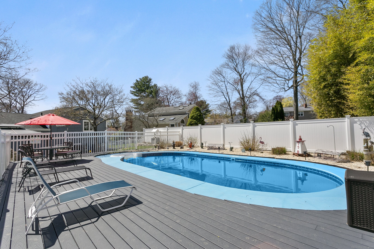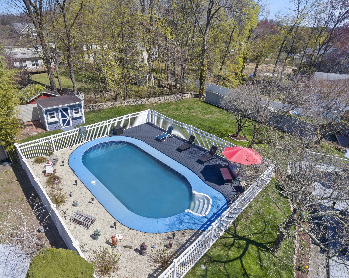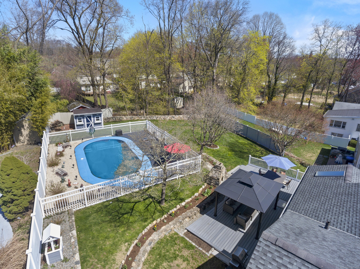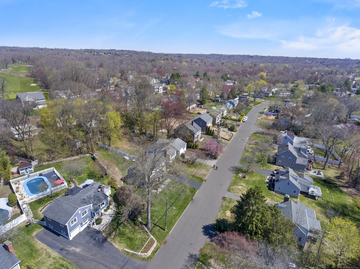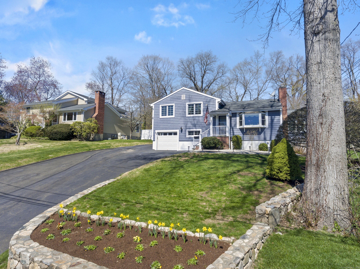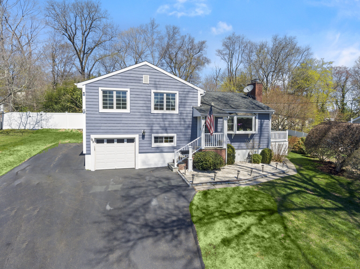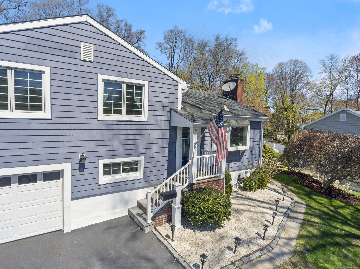More about this Property
If you are interested in more information or having a tour of this property with an experienced agent, please fill out this quick form and we will get back to you!
129 Gaymoor Drive, Stamford CT 06907
Current Price: $839,500
 3 beds
3 beds  2 baths
2 baths  1450 sq. ft
1450 sq. ft
Last Update: 6/23/2025
Property Type: Single Family For Sale
Prepared to be WOWED! This meticulously maintained home in desirable Springdale has it all. Filled with character and light, and offers the space and layout you want for how we live today. The floorplan has a wonderful flow for easy living and entertaining. The open concept kitchen/living room and dining room is perfect for hosting all of your holidays. Beautiful pendant lights adorn the kitchen, and custom kitchen cabinetry and granite counters will delight the serious home chef. Stunning marble fireplace and bay window in the living room add to the splendor. And sliders from dining room lead to spectacular private backyard with oversized deck, stone fireplace and dazzling in-ground heated pool. Youll feel like youre at your own private country club. Upstairs boasts 3 bedroom, all with ample closet space. Two renovated bathrooms enhance the home. Looking to work from home, need a place to work out, or media room? There are two additional spaces that accomodate these needs. And separate laundry room, 1 car garage, sprinkler system and sumptous plantings make this your forever home. This pristine home you thought only existed in your dreams is right here. Make your home ownership dreams a reality. Simply unpack and move right in!
Weed Hill to Bouton to Gaymoor
MLS #: 24085836
Style: Split Level
Color: Blue
Total Rooms:
Bedrooms: 3
Bathrooms: 2
Acres: 0.36
Year Built: 1956 (Public Records)
New Construction: No/Resale
Home Warranty Offered:
Property Tax: $10,618
Zoning: R10
Mil Rate:
Assessed Value: $458,850
Potential Short Sale:
Square Footage: Estimated HEATED Sq.Ft. above grade is 1450; below grade sq feet total is ; total sq ft is 1450
| Appliances Incl.: | Gas Range,Microwave,Range Hood,Refrigerator,Dishwasher,Washer,Dryer |
| Laundry Location & Info: | Lower Level |
| Fireplaces: | 1 |
| Energy Features: | Storm Windows,Thermopane Windows |
| Interior Features: | Cable - Available |
| Energy Features: | Storm Windows,Thermopane Windows |
| Basement Desc.: | Full,Heated,Storage,Interior Access,Partially Finished,Liveable Space |
| Exterior Siding: | Vinyl Siding |
| Exterior Features: | Shed,Porch,Deck,Gutters,Lighting,Stone Wall,Underground Sprinkler |
| Foundation: | Block |
| Roof: | Asphalt Shingle |
| Parking Spaces: | 1 |
| Driveway Type: | Private,Paved |
| Garage/Parking Type: | Attached Garage,Paved,Driveway |
| Swimming Pool: | 1 |
| Waterfront Feat.: | Not Applicable |
| Lot Description: | Level Lot |
| Nearby Amenities: | Golf Course,Public Transportation,Putting Green,Shopping/Mall,Tennis Courts,Walk to Bus Lines |
| Occupied: | Owner |
Hot Water System
Heat Type:
Fueled By: Baseboard.
Cooling: Ceiling Fans,Central Air
Fuel Tank Location:
Water Service: Public Water Connected
Sewage System: Public Sewer Connected
Elementary: Per Board of Ed
Intermediate:
Middle: Per Board of Ed
High School: Per Board of Ed
Current List Price: $839,500
Original List Price: $839,500
DOM: 17
Listing Date: 4/21/2025
Last Updated: 5/19/2025 6:14:38 PM
Expected Active Date: 4/25/2025
List Agent Name: Todd Auslander
List Office Name: Keller Williams Prestige Prop.
