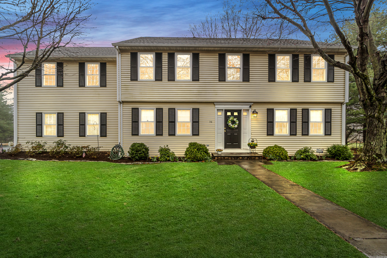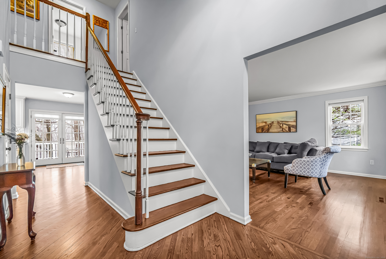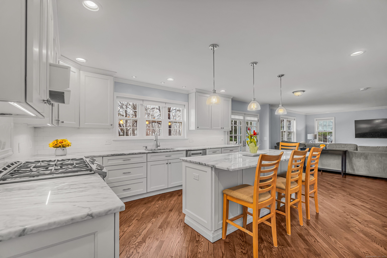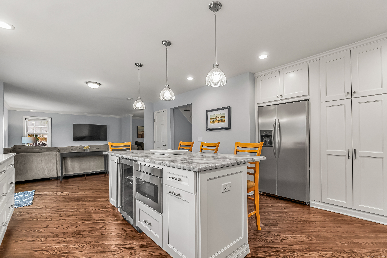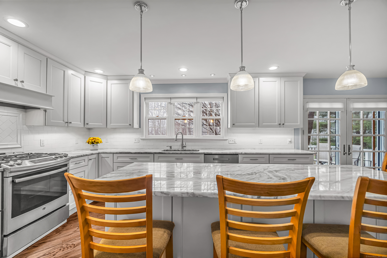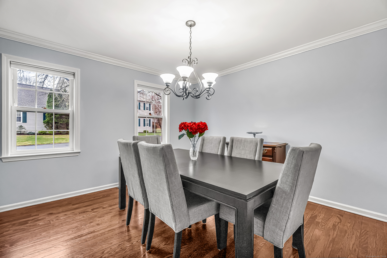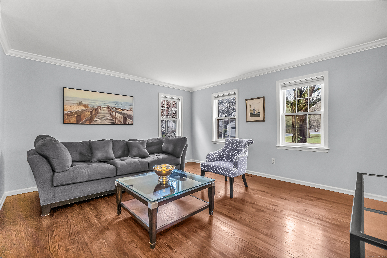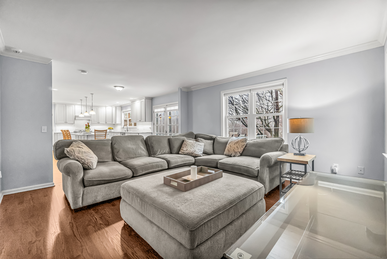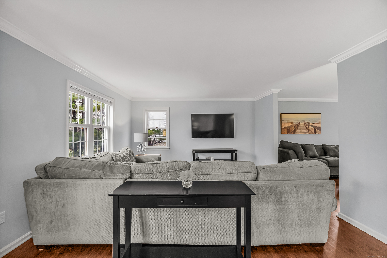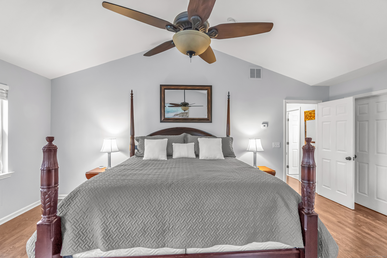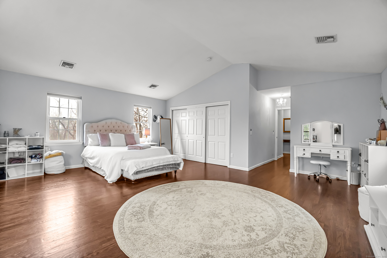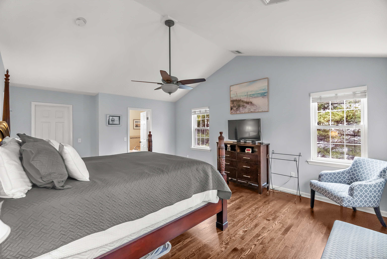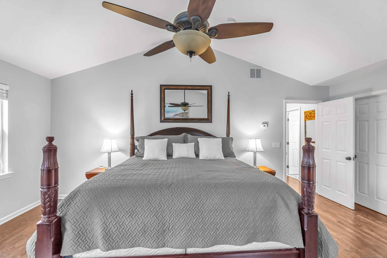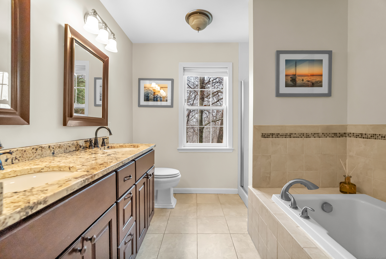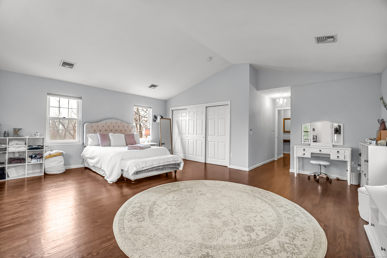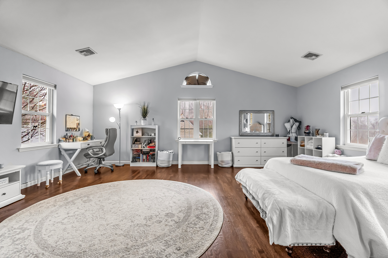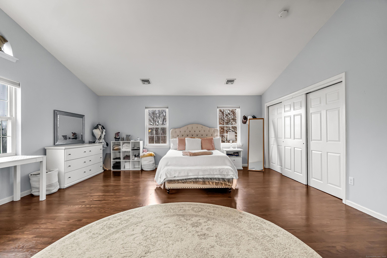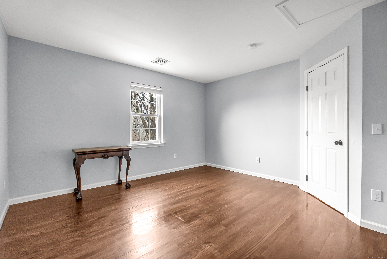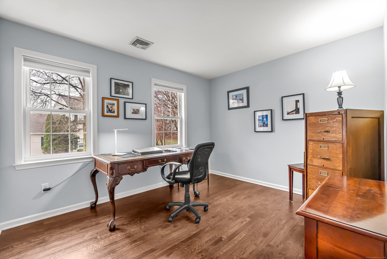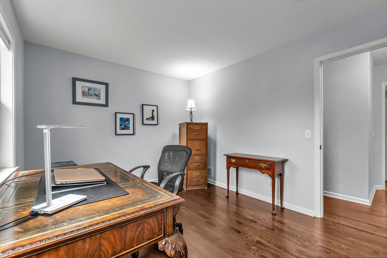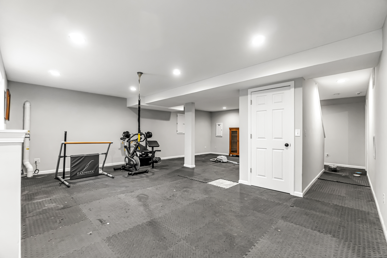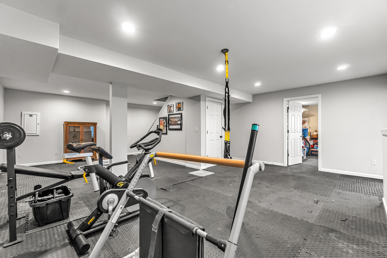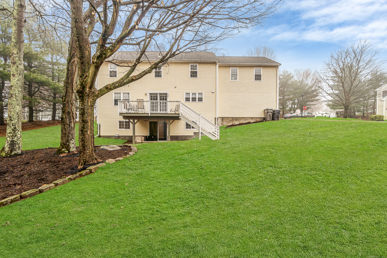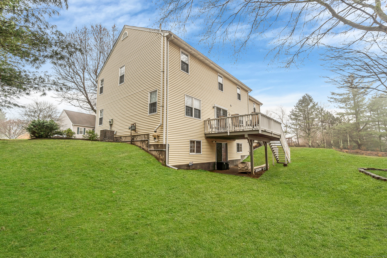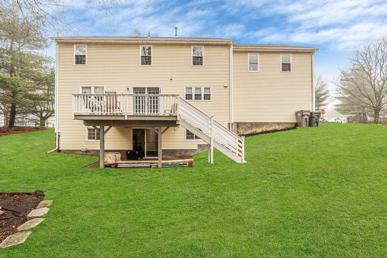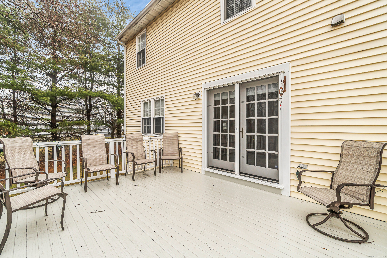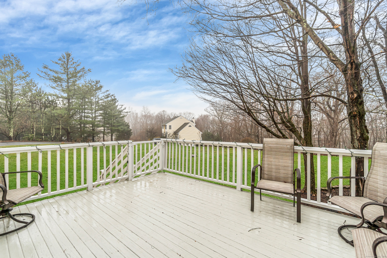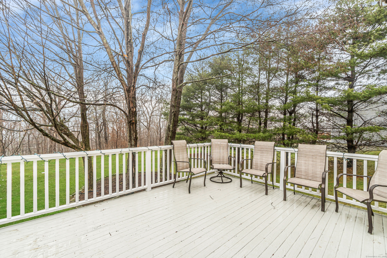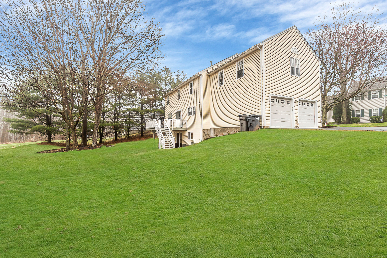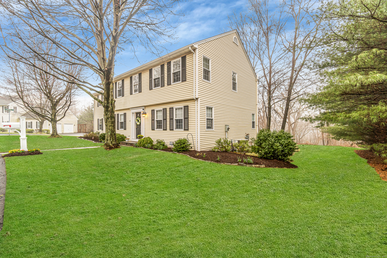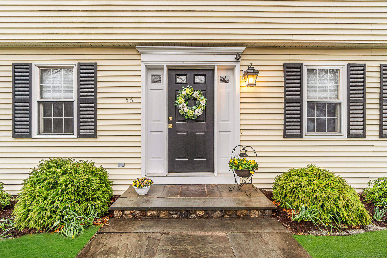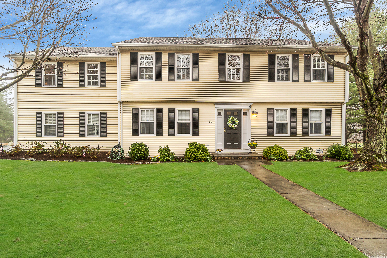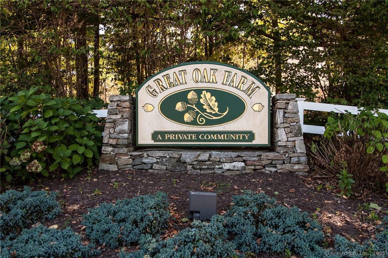More about this Property
If you are interested in more information or having a tour of this property with an experienced agent, please fill out this quick form and we will get back to you!
56 Secret Hollow Road, Monroe CT 06468
Current Price: $775,000
 4 beds
4 beds  3 baths
3 baths  2620 sq. ft
2620 sq. ft
Last Update: 5/18/2025
Property Type: Single Family For Sale
Here is the perfect opportunity to live in the highly sought-after neighborhood of Great Oak Farm! Situated in a peaceful cul-de-sac, this home offers the space and serenity youve been looking for, while providing an ideal setting to make lasting memories. As you step inside, youll be greeted by a gracious two-story foyer that sets the tone for the elegance throughout. The main level features beautiful hardwood floors, and offers a spacious Family Room and Formal Dining Room, perfect for entertaining or relaxing. The heart of the home is the gorgeous remodeled kitchen that is truly a cooks delight, boasting granite counters, a center island, stainless steel appliances, and a good-sized informal eating area. French doors off the kitchen lead to a deck, overlooking a large lot with stunning sunset views - the perfect spot to unwind. Upstairs, the huge primary suite with vaulted ceiling is a true retreat, complete with a dream walk-in closet & updated ensuite bathroom. Three additional generous-sized bedrooms and additional full bath provide plenty of space and privacy for all. The lower level offers 633 sf of finished space, featuring a versatile room with recessed lighting, ideal for a rec room, large gym, or office. This space walks out to a stone patio, offering offering yet another outdoor area to enjoy. Great Oak Farm is a fantastic community with its own events, creating a vibrant and friendly atmosphere. Dont miss your chance to make this stunning property your own
Grass color is virtually edited.
Cutlers Farm Road to Charter Road to Secret Hollow Road
MLS #: 24085804
Style: Colonial
Color: Yellow
Total Rooms:
Bedrooms: 4
Bathrooms: 3
Acres: 0
Year Built: 1995 (Public Records)
New Construction: No/Resale
Home Warranty Offered:
Property Tax: $12,036
Zoning: MFR
Mil Rate:
Assessed Value: $314,500
Potential Short Sale:
Square Footage: Estimated HEATED Sq.Ft. above grade is 2620; below grade sq feet total is ; total sq ft is 2620
| Appliances Incl.: | Gas Cooktop,Convection Range,Gas Range,Oven/Range,Microwave,Refrigerator,Dishwasher,Wine Chiller |
| Laundry Location & Info: | Lower Level Lower Level |
| Fireplaces: | 0 |
| Energy Features: | Programmable Thermostat |
| Interior Features: | Auto Garage Door Opener |
| Energy Features: | Programmable Thermostat |
| Basement Desc.: | Full,Fully Finished,Interior Access,Liveable Space,Full With Walk-Out |
| Exterior Siding: | Vinyl Siding |
| Foundation: | Concrete |
| Roof: | Asphalt Shingle |
| Parking Spaces: | 2 |
| Garage/Parking Type: | Attached Garage |
| Swimming Pool: | 0 |
| Waterfront Feat.: | Not Applicable |
| Lot Description: | Level Lot |
| Nearby Amenities: | Golf Course,Lake,Library,Medical Facilities,Park,Playground/Tot Lot,Shopping/Mall,Tennis Courts |
| In Flood Zone: | 0 |
| Occupied: | Owner |
HOA Fee Amount 150
HOA Fee Frequency: Monthly
Association Amenities: .
Association Fee Includes:
Hot Water System
Heat Type:
Fueled By: Hot Air.
Cooling: Central Air
Fuel Tank Location:
Water Service: Public Water Connected
Sewage System: Shared Septic
Elementary: Stepney
Intermediate:
Middle: Jockey Hollow
High School: Masuk
Current List Price: $775,000
Original List Price: $775,000
DOM: 20
Listing Date: 4/4/2025
Last Updated: 4/29/2025 2:38:23 AM
List Agent Name: Kimberly Levinson
List Office Name: Higgins Group Real Estate
