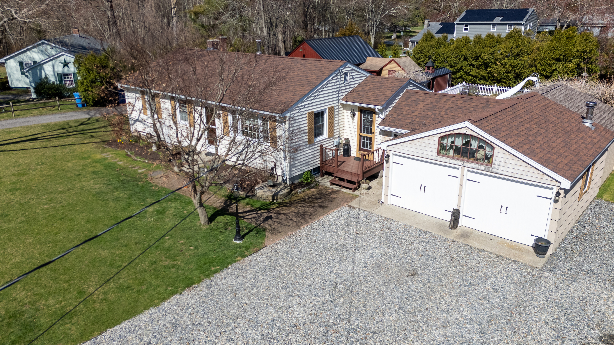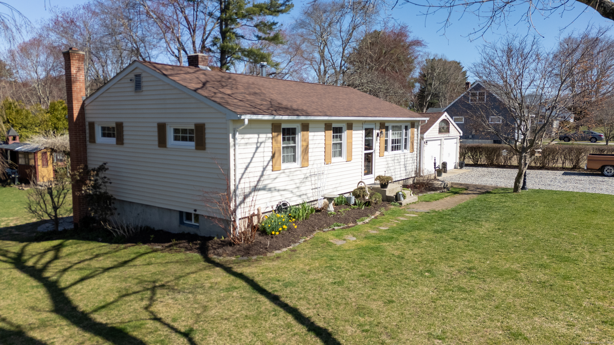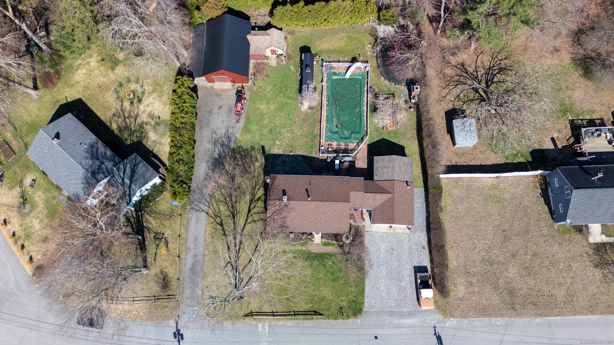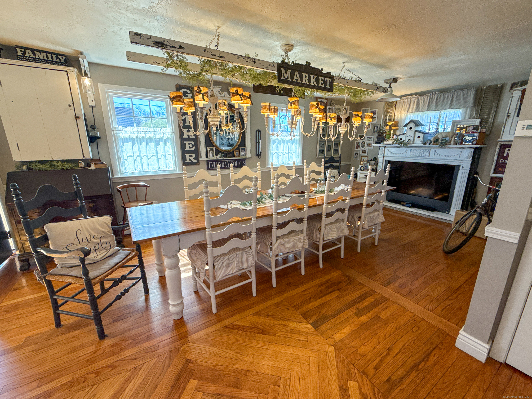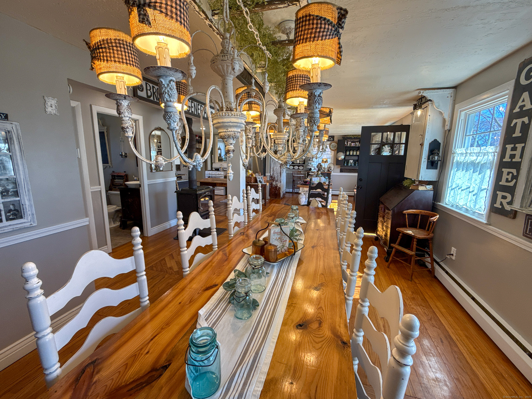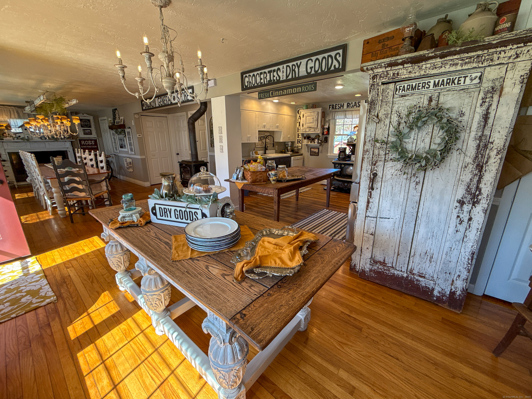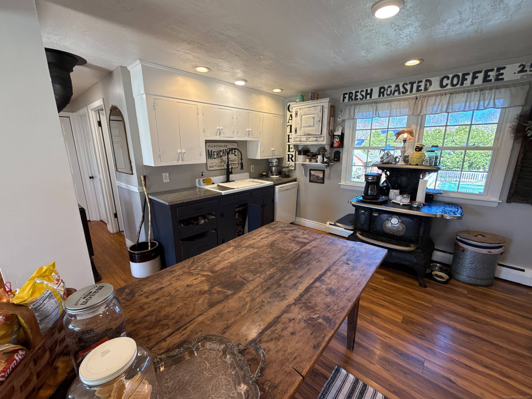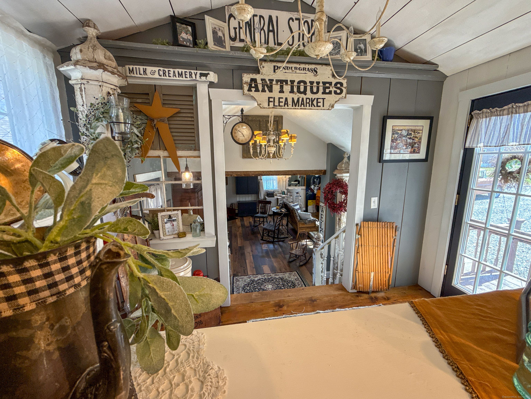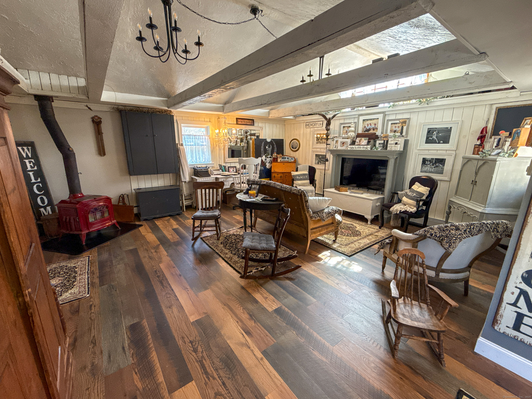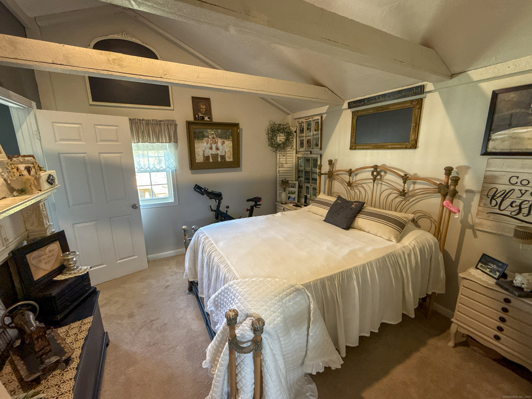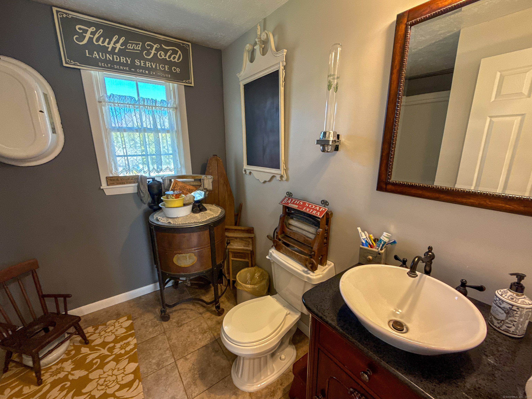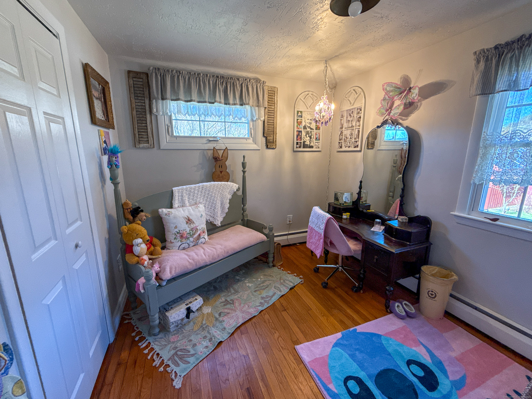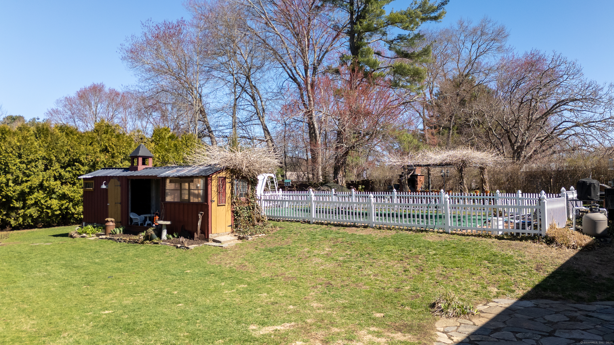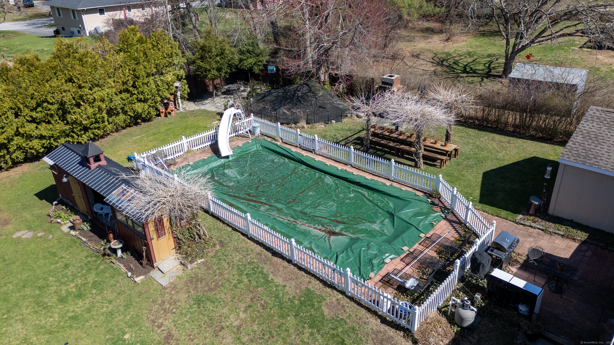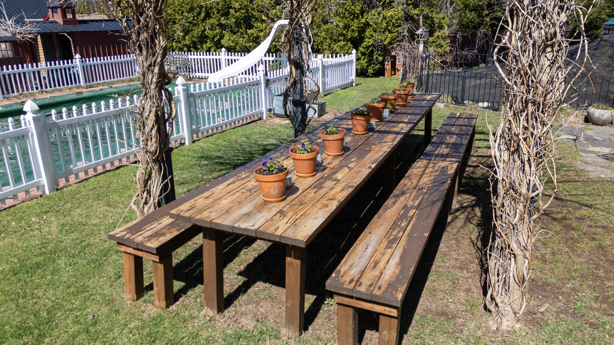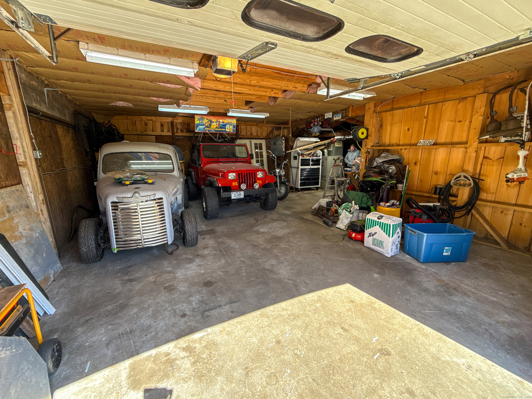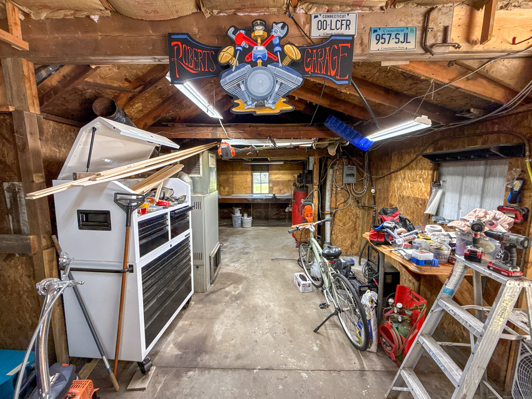More about this Property
If you are interested in more information or having a tour of this property with an experienced agent, please fill out this quick form and we will get back to you!
24 Plaza Street, Brooklyn CT 06234
Current Price: $400,000
 3 beds
3 beds  1 baths
1 baths  2326 sq. ft
2326 sq. ft
Last Update: 6/21/2025
Property Type: Single Family For Sale
Charming Brooklyn Oasis on a Dead-End Road! Welcome to this stunning home tucked away on a peaceful dead-end street in Brooklyn. This unique property offers the perfect blend of comfort, character, and outdoor enjoyment. Featuring home is designed for both relaxation and entertaining. Enjoy an open-concept floor plan that seamlessly connects the kitchen, dining, and sitting areas ideal for hosting or cozy nights in. Outside, the beautifully maintained grounds are truly something special. Take a dip in the gorgeous built-in pool, relax by the Koi pond, or get creative in the detached full garage with workshop space. Entertain guests under the pergola, where the long dining table and seating perfect for summer dinners and gatherings. Plus, the chicken coop stays with the property for that extra bit of country charm. Conveniently located close to all the amenities Brooklyn has to offer and just minutes from I-395 this home truly has it all!
Drone and interior photos scheduled for Wednesday 4/9 First showing will be Friday 4/11
Day Street to Pauline to right on Plaza
MLS #: 24085801
Style: Ranch
Color: beige
Total Rooms:
Bedrooms: 3
Bathrooms: 1
Acres: 0.43
Year Built: 1962 (Public Records)
New Construction: No/Resale
Home Warranty Offered:
Property Tax: $3,707
Zoning: R10
Mil Rate:
Assessed Value: $125,500
Potential Short Sale:
Square Footage: Estimated HEATED Sq.Ft. above grade is 1526; below grade sq feet total is 800; total sq ft is 2326
| Appliances Incl.: | Gas Range |
| Laundry Location & Info: | Lower Level located in the finished basement |
| Fireplaces: | 0 |
| Interior Features: | Open Floor Plan |
| Basement Desc.: | Full,Fully Finished,Full With Walk-Out |
| Exterior Siding: | Vinyl Siding |
| Exterior Features: | Shed,Porch,Deck,Garden Area,Lighting,Underground Sprinkler,Patio |
| Foundation: | Concrete |
| Roof: | Asphalt Shingle |
| Parking Spaces: | 2 |
| Driveway Type: | Paved |
| Garage/Parking Type: | Detached Garage,Driveway |
| Swimming Pool: | 1 |
| Waterfront Feat.: | Not Applicable |
| Lot Description: | Level Lot |
| In Flood Zone: | 0 |
| Occupied: | Owner |
Hot Water System
Heat Type:
Fueled By: Hot Water.
Cooling: None
Fuel Tank Location: In Basement
Water Service: Public Water Connected
Sewage System: Public Sewer Connected
Elementary: Per Board of Ed
Intermediate: Per Board of Ed
Middle: Per Board of Ed
High School: Per Board of Ed
Current List Price: $400,000
Original List Price: $450,000
DOM: 30
Listing Date: 4/4/2025
Last Updated: 5/11/2025 4:18:40 AM
Expected Active Date: 4/10/2025
List Agent Name: Missy Greene-Santos
List Office Name: eXp Realty
