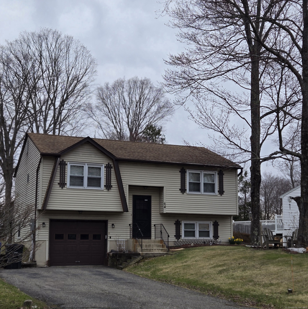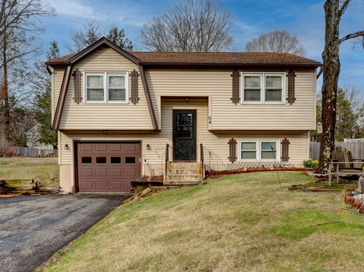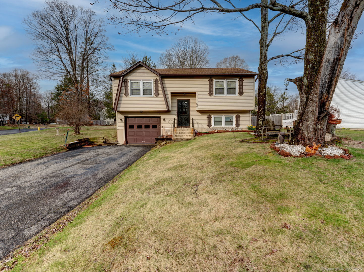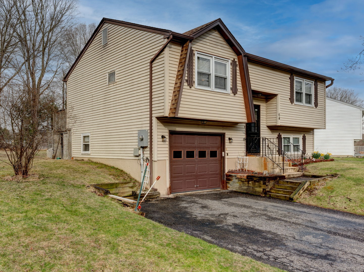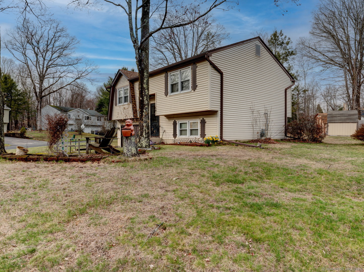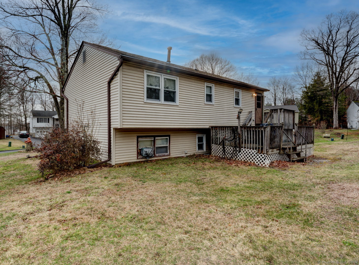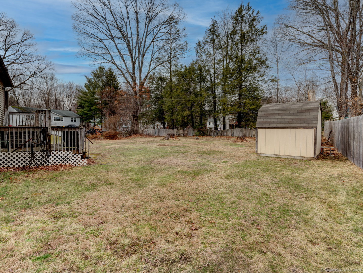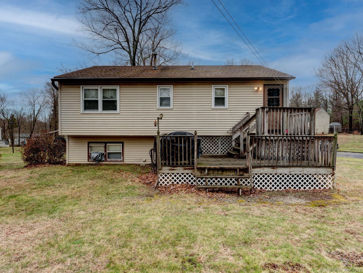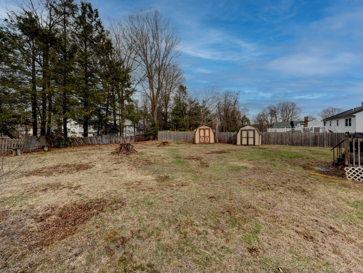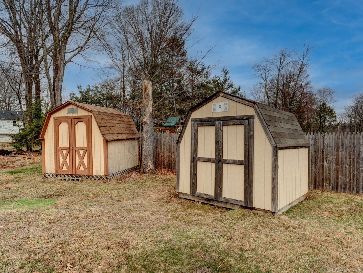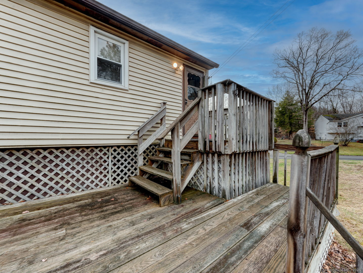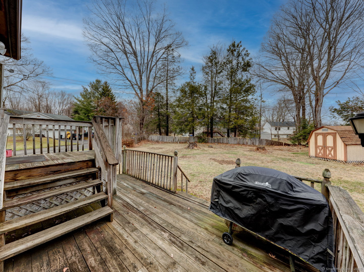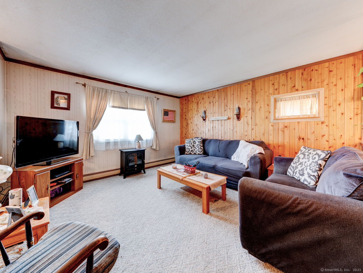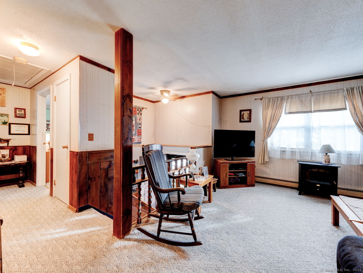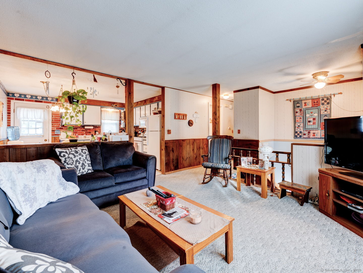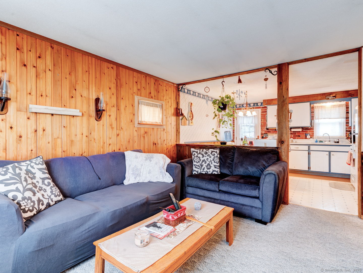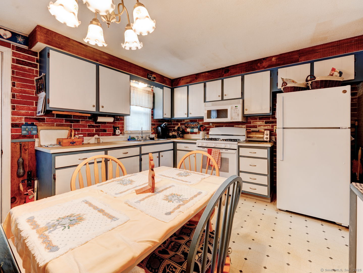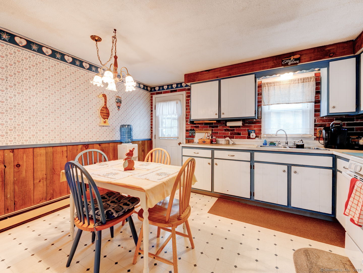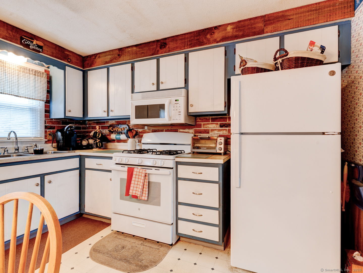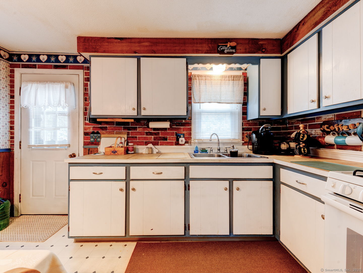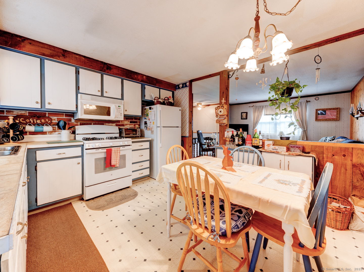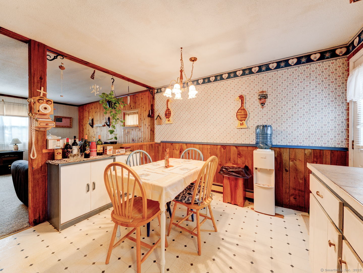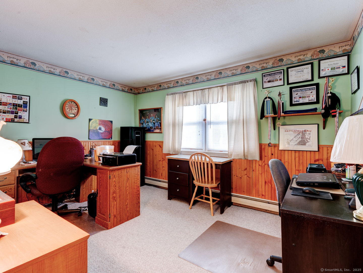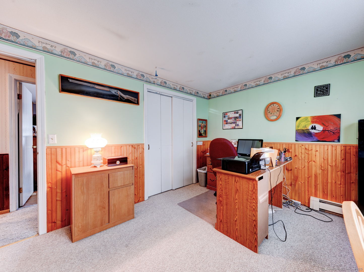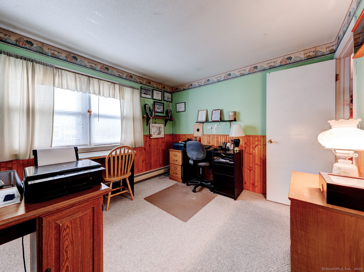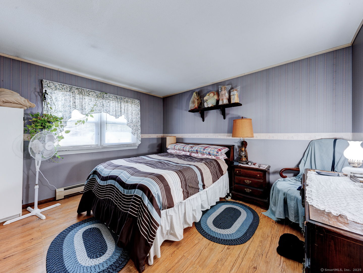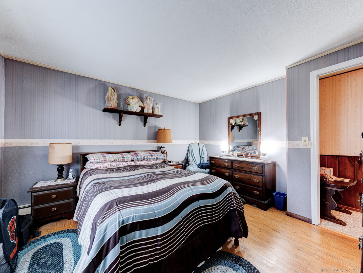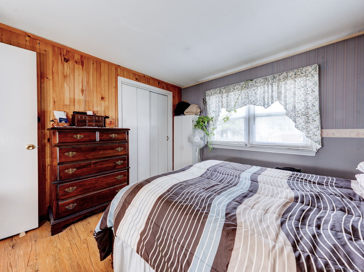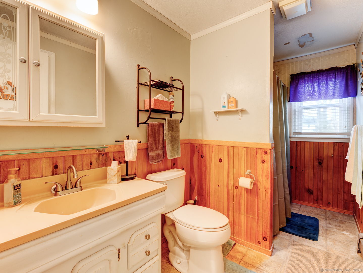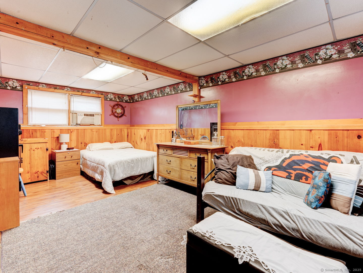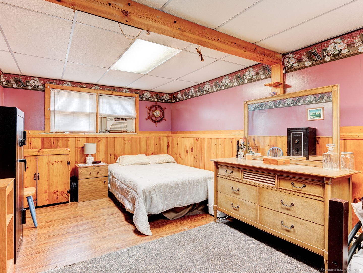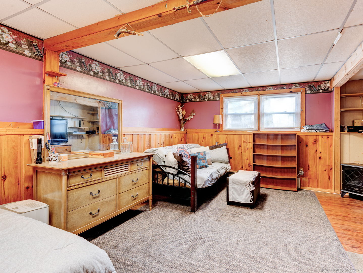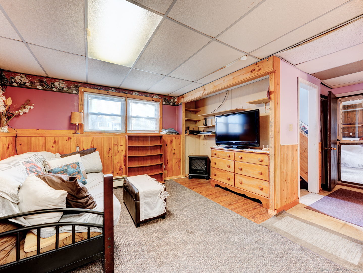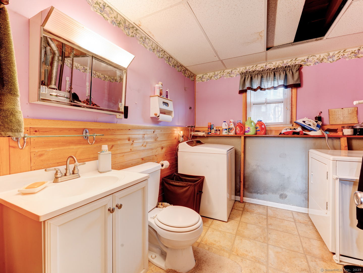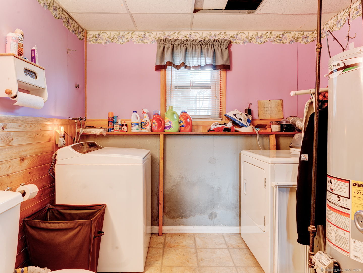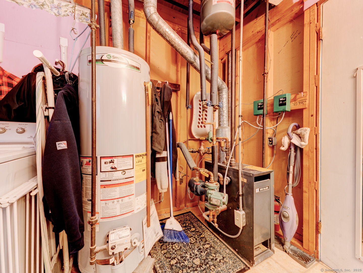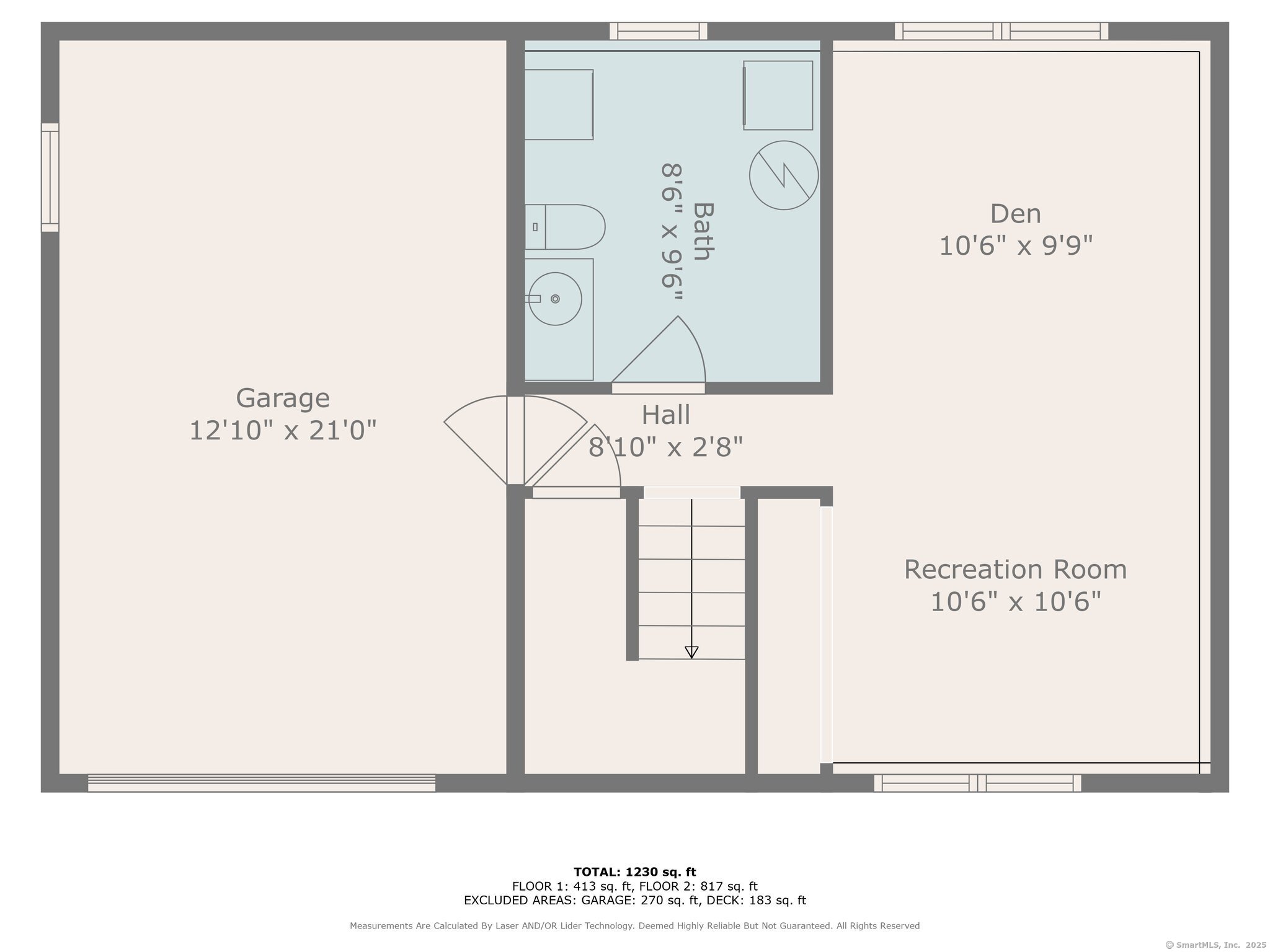More about this Property
If you are interested in more information or having a tour of this property with an experienced agent, please fill out this quick form and we will get back to you!
64 Settlers Lane, Torrington CT 06790
Current Price: $269,900
 2 beds
2 beds  2 baths
2 baths  1312 sq. ft
1312 sq. ft
Last Update: 6/26/2025
Property Type: Single Family For Sale
Welcome Home! Charming Raised Ranch nestled on a corner level lot in a quiet neighborhood, this is the perfect blend of comfort and convenience. Located close to local amenities and offering an easy commute to Hartford County, this home is ideal for anyone looking for a peaceful yet accessible location. The kitchen seamlessly flows into the living area, creating an inviting space for gatherings and daily living. The main level features two generously sized bedrooms with a full bath. A lower-level family room can easily serve as a possible third bedroom with the included large closet. This level also includes a half bath with laundry, and utility area. Enjoy the outdoors on the two-tier wood deck overlooking the yard, perfect for relaxing or entertaining. Additionally, there are not one, but two sheds for extra storage. A cozy patio area in the front provides a shady spot to unwind. The roof and windows were replaced approximately 15 years ago. This well-maintained home has been cared for by the same owners since construction. This home offers an excellent opportunity for those seeking a comfortable, family-oriented, and well-located property. Dont miss your chance to make it your own! More photos to follow.
From Rte 202 to Rte 183/Torringford St, Right turn onto Carriage Ln, Left turn onto Nutmeg Dr, and Right turn onto Settlers Ln. From Rte 4 to Rte 183/Torringford St, Left turn onto Carriage Ln, Left turn onto Nutmeg Dr, and Right turn onto Settlers Ln
MLS #: 24085764
Style: Raised Ranch
Color: Tan
Total Rooms:
Bedrooms: 2
Bathrooms: 2
Acres: 0.29
Year Built: 1982 (Public Records)
New Construction: No/Resale
Home Warranty Offered:
Property Tax: $4,403
Zoning: R10s
Mil Rate:
Assessed Value: $91,790
Potential Short Sale:
Square Footage: Estimated HEATED Sq.Ft. above grade is 872; below grade sq feet total is 440; total sq ft is 1312
| Appliances Incl.: | Oven/Range,Microwave,Range Hood,Refrigerator |
| Laundry Location & Info: | Lower Level In lower-level half bath |
| Fireplaces: | 0 |
| Interior Features: | Auto Garage Door Opener,Cable - Pre-wired,Open Floor Plan |
| Home Automation: | Security System |
| Basement Desc.: | Partial,Fully Finished |
| Exterior Siding: | Vinyl Siding |
| Exterior Features: | Shed,Deck |
| Foundation: | Concrete |
| Roof: | Asphalt Shingle |
| Parking Spaces: | 1 |
| Driveway Type: | Asphalt |
| Garage/Parking Type: | Under House Garage,Paved,Off Street Parking,Drivew |
| Swimming Pool: | 0 |
| Waterfront Feat.: | Not Applicable |
| Lot Description: | Corner Lot,In Subdivision,Level Lot |
| Nearby Amenities: | Medical Facilities,Shopping/Mall |
| Occupied: | Tenant |
Hot Water System
Heat Type:
Fueled By: Hot Water.
Cooling: Ceiling Fans
Fuel Tank Location:
Water Service: Public Water Connected
Sewage System: Public Sewer Connected
Elementary: Per Board of Ed
Intermediate: Per Board of Ed
Middle: Per Board of Ed
High School: Torrington
Current List Price: $269,900
Original List Price: $269,900
DOM: 2
Listing Date: 4/5/2025
Last Updated: 4/24/2025 12:46:07 PM
Expected Active Date: 4/19/2025
List Agent Name: Jacki Jasch
List Office Name: The Washington Agency
