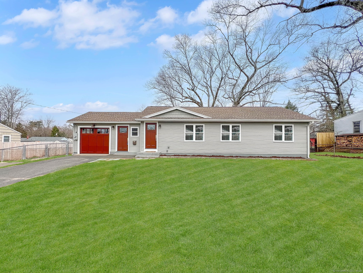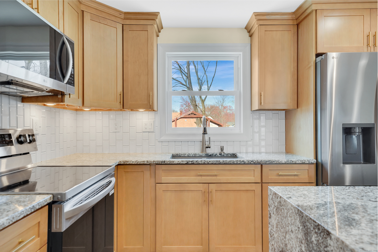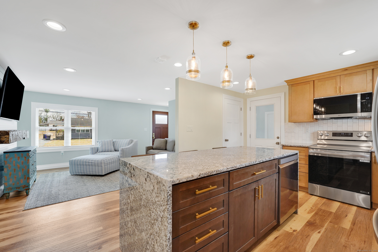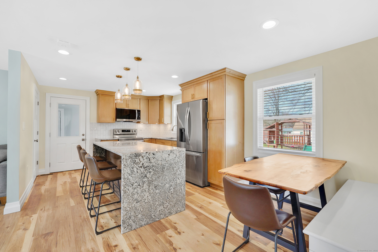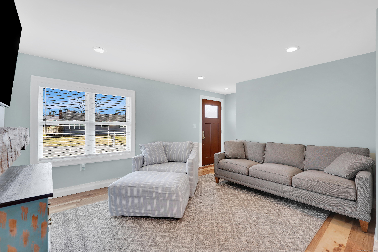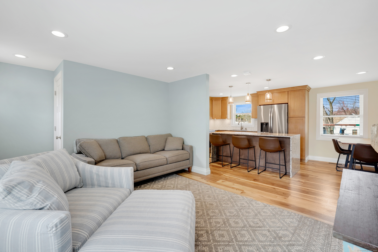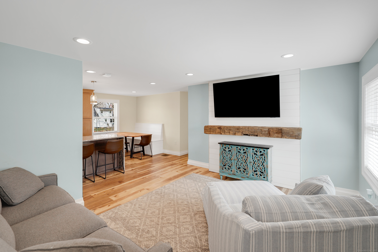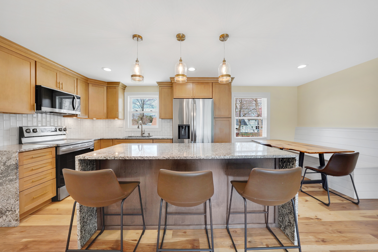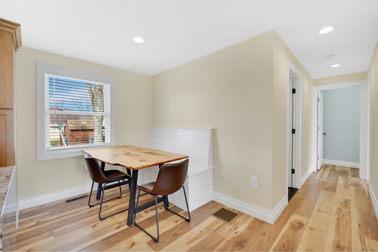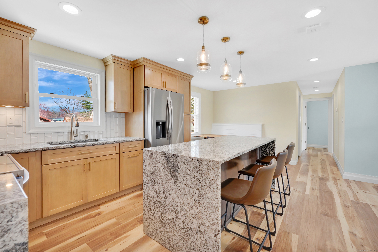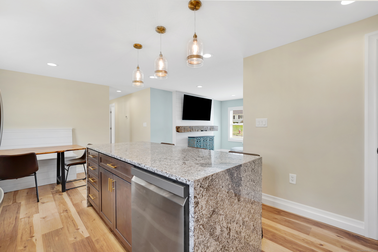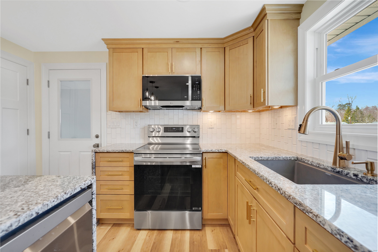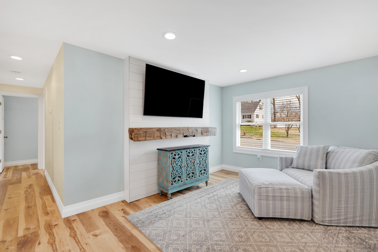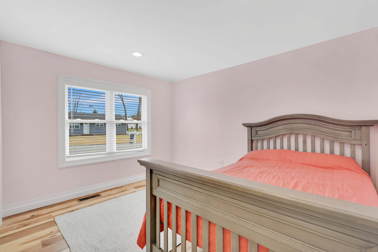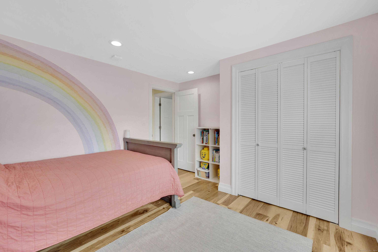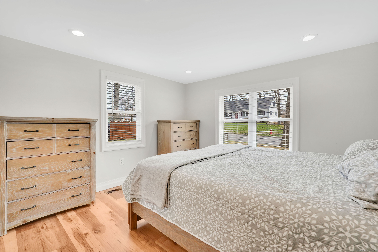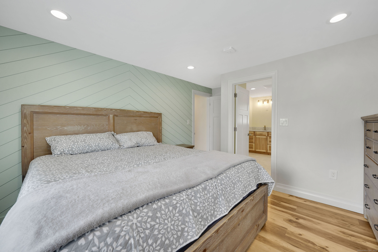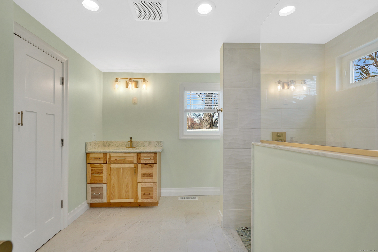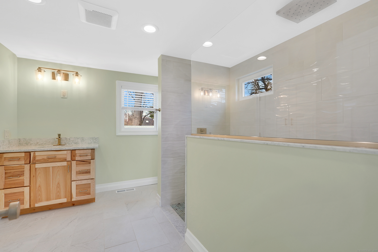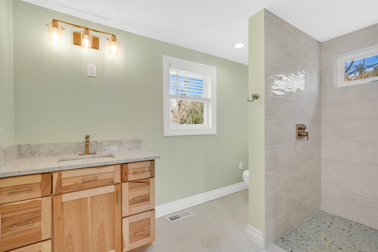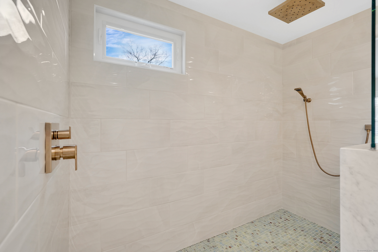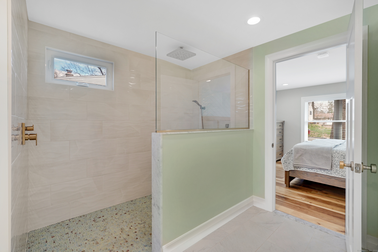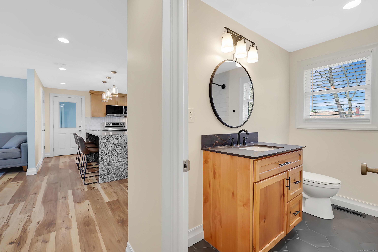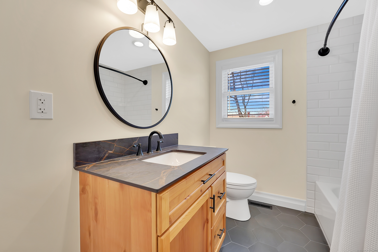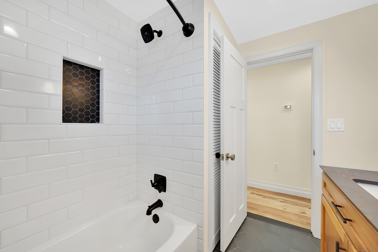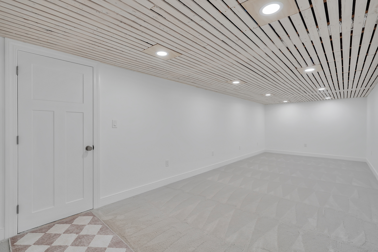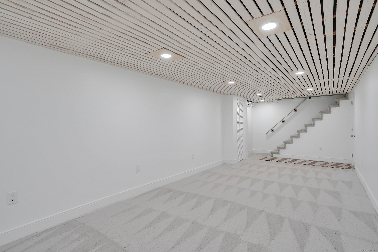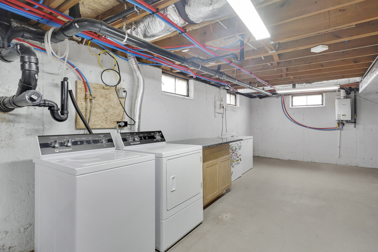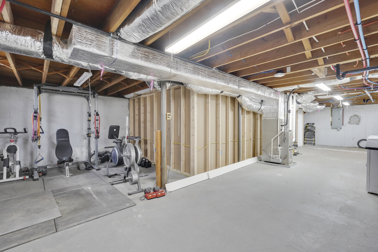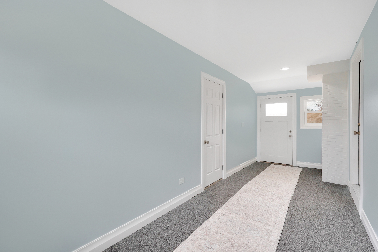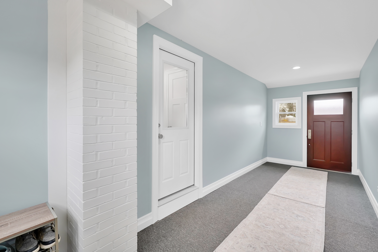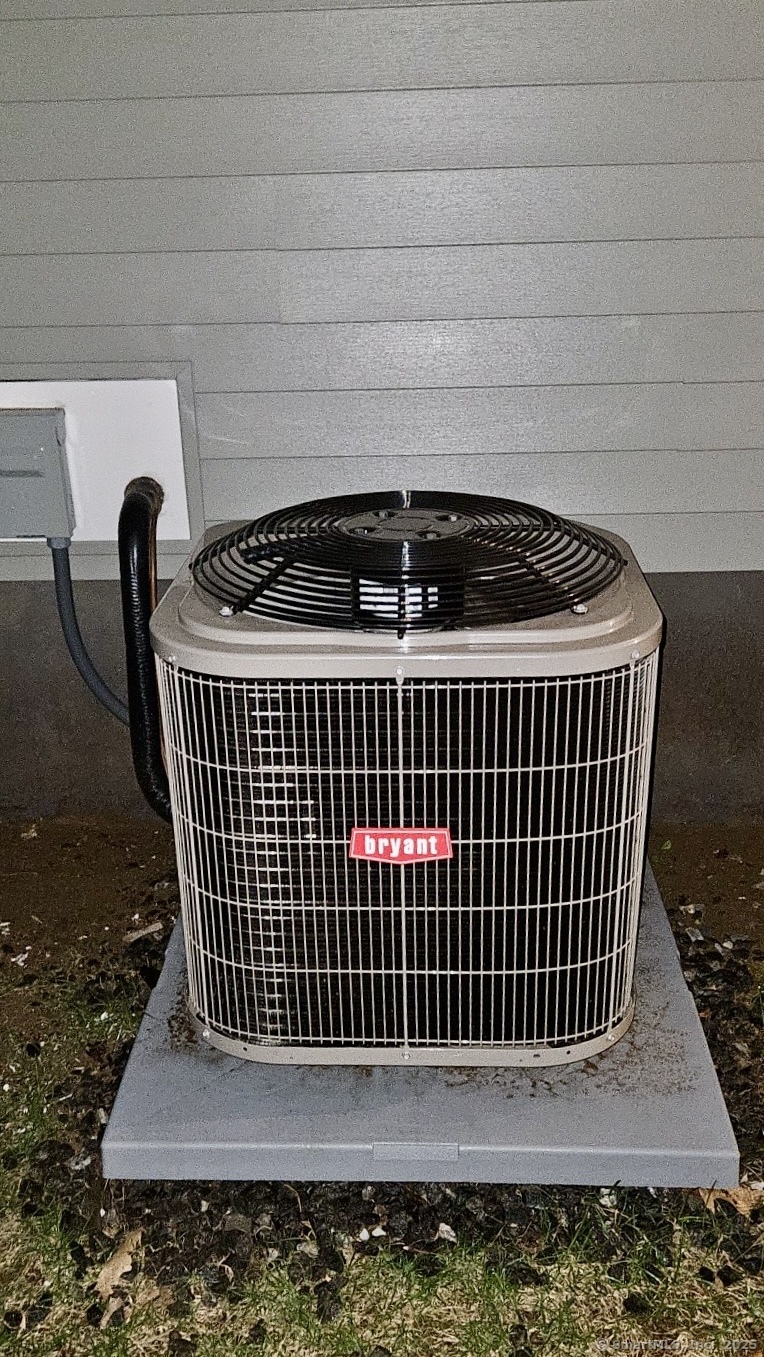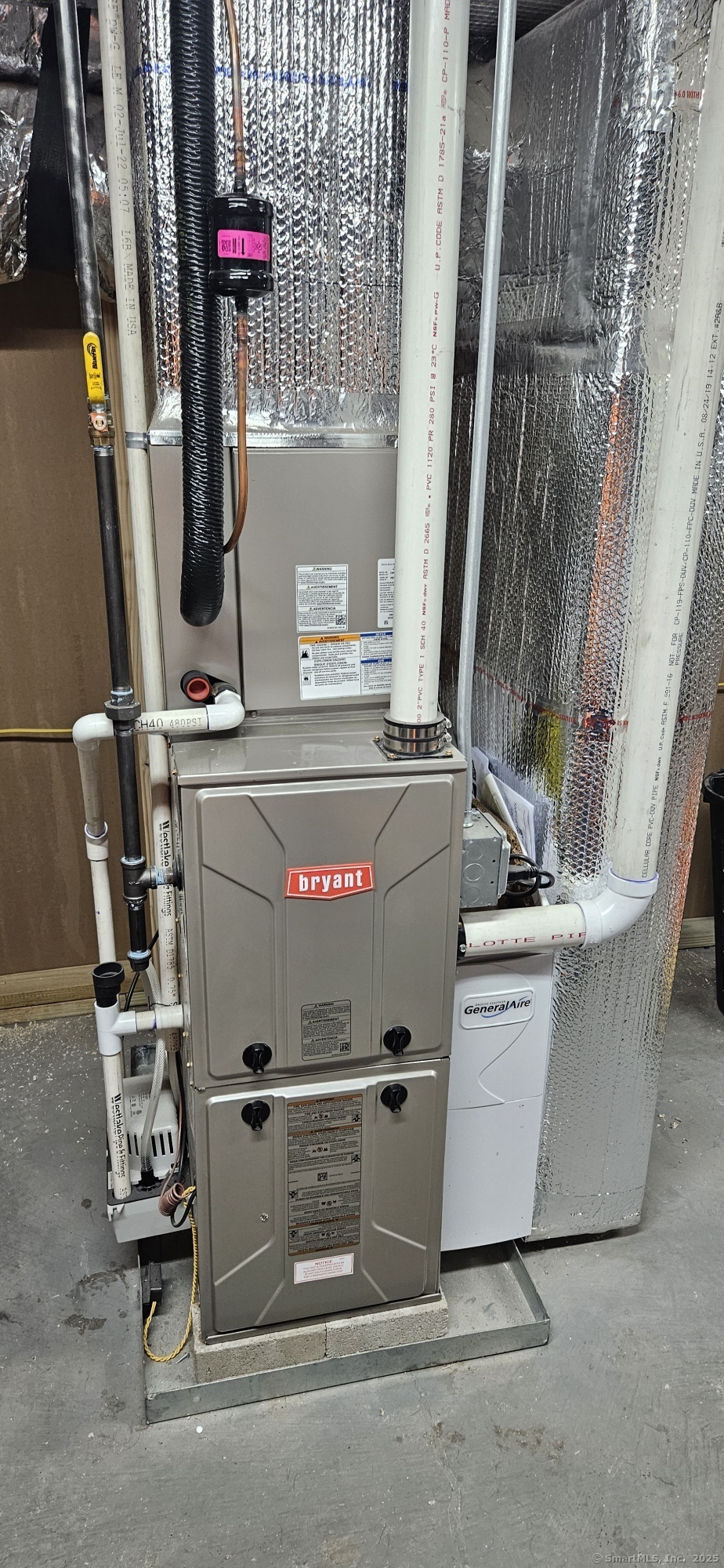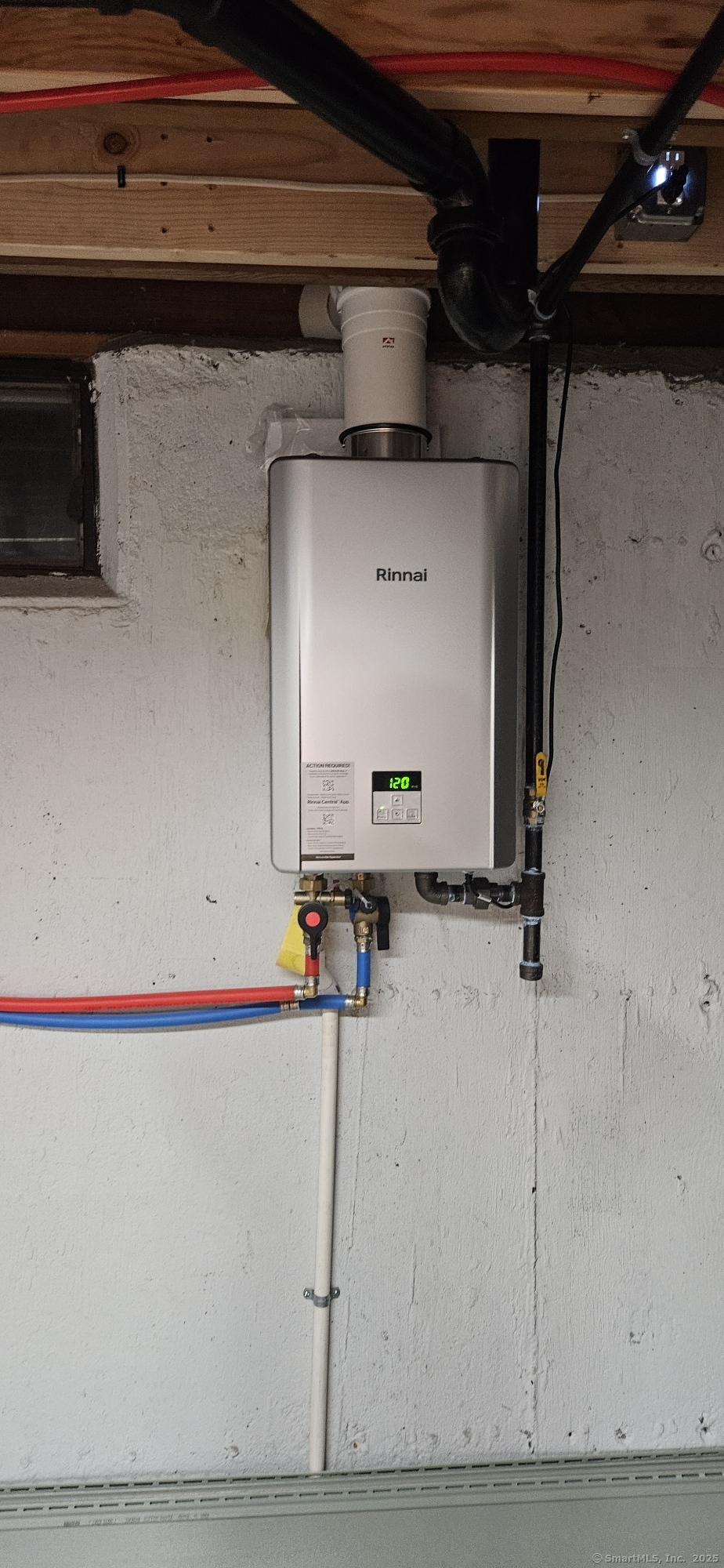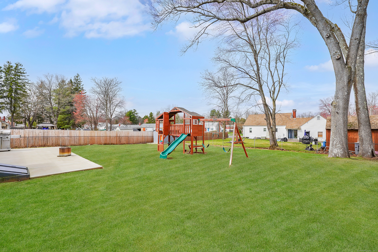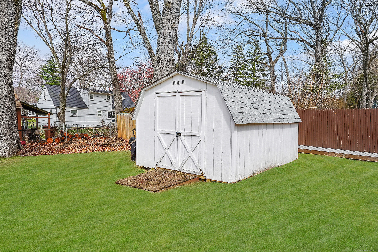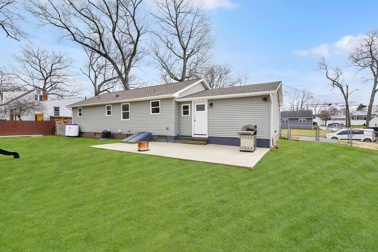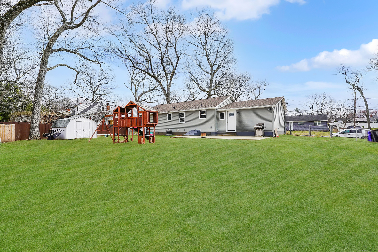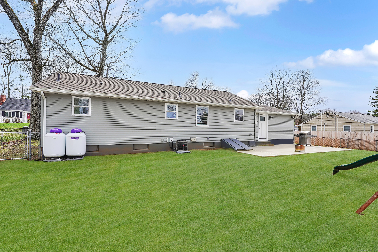More about this Property
If you are interested in more information or having a tour of this property with an experienced agent, please fill out this quick form and we will get back to you!
25 Sun Street, Enfield CT 06082
Current Price: $379,900
 2 beds
2 beds  2 baths
2 baths  1402 sq. ft
1402 sq. ft
Last Update: 5/24/2025
Property Type: Single Family For Sale
Welcome to this stunning, like-new home in highly desirable southern Enfield-truly as close to new construction as it gets! Completely gutted to the studs and thoughtfully redesigned, this home showcases high-end finishes and modern craftsmanship throughout. The heart of the home features gorgeous maple cabinets with crown molding, a stylish tiled backsplash, brand-new stainless-steel appliances, granite countertops, and a show-stopping seven-foot waterfall-edge island with complementary cabinetry-perfect for entertaining or everyday living. The luxurious primary suite offers a spa-like retreat with a fully custom tiled bathroom, shower surround, quartz vanity top, and convenient washer and dryer hookups. Youll find new luxury vinyl plank flooring, recessed lighting, and fresh paint throughout the home, along with a beautifully updated hallway bath featuring a tiled floor, quartz vanity, and new tub. Outside, enjoy peace of mind with brand-new vinyl siding, windows, furnace, 200-amp electrical service, an on-demand tankless propane water heater, and a brand-new central air unit. Additional upgrades include new exterior doors, a new garage door, and a mudroom that leads to a fenced-in backyard-ideal for pets or play. Need more room? The partially finished basement adds another 350 sq ft of flexible living space. This turnkey gem is a rare find in a prime location-dont miss your chance to make it yours!
Raffia Road to Sun street all the way down on the left.
MLS #: 24085755
Style: Ranch
Color: Light Green
Total Rooms:
Bedrooms: 2
Bathrooms: 2
Acres: 0.29
Year Built: 1957 (Public Records)
New Construction: No/Resale
Home Warranty Offered:
Property Tax: $4,649
Zoning: R33
Mil Rate:
Assessed Value: $137,500
Potential Short Sale:
Square Footage: Estimated HEATED Sq.Ft. above grade is 1050; below grade sq feet total is 352; total sq ft is 1402
| Appliances Incl.: | Electric Range,Microwave,Refrigerator,Dishwasher |
| Laundry Location & Info: | Main Level master bath |
| Fireplaces: | 0 |
| Energy Features: | Programmable Thermostat,Storm Doors,Thermopane Windows |
| Interior Features: | Auto Garage Door Opener,Cable - Pre-wired,Open Floor Plan |
| Energy Features: | Programmable Thermostat,Storm Doors,Thermopane Windows |
| Basement Desc.: | Full,Partially Finished |
| Exterior Siding: | Vinyl Siding |
| Exterior Features: | Gutters |
| Foundation: | Concrete |
| Roof: | Asphalt Shingle |
| Parking Spaces: | 1 |
| Garage/Parking Type: | Attached Garage |
| Swimming Pool: | 0 |
| Waterfront Feat.: | Not Applicable |
| Lot Description: | Level Lot |
| In Flood Zone: | 0 |
| Occupied: | Owner |
Hot Water System
Heat Type:
Fueled By: Hot Water.
Cooling: Central Air
Fuel Tank Location: Above Ground
Water Service: Public Water Connected
Sewage System: Public Sewer Connected
Elementary: Per Board of Ed
Intermediate:
Middle:
High School: Enfield
Current List Price: $379,900
Original List Price: $379,900
DOM: 7
Listing Date: 4/3/2025
Last Updated: 4/19/2025 2:54:47 PM
Expected Active Date: 4/11/2025
List Agent Name: JT Thornton
List Office Name: Coldwell Banker Realty
