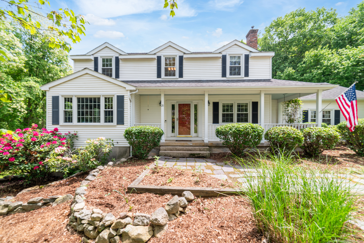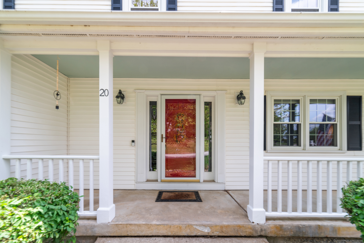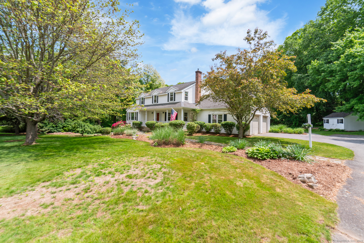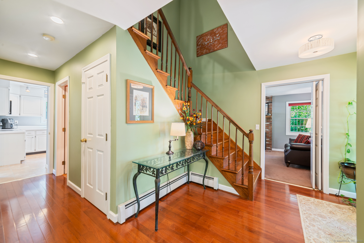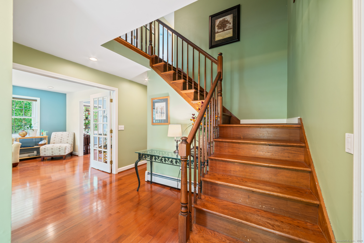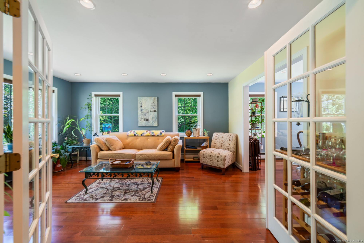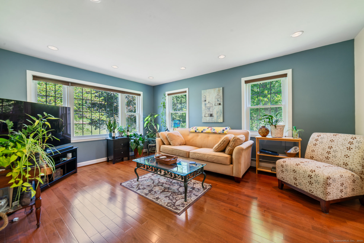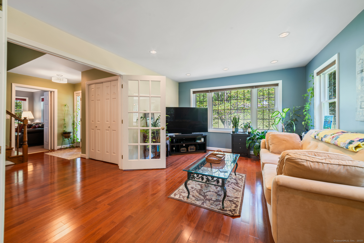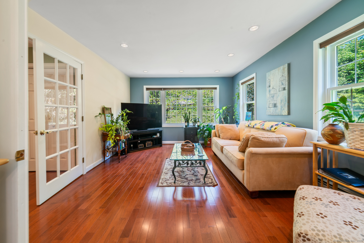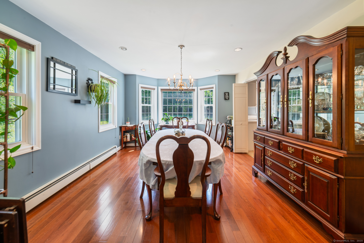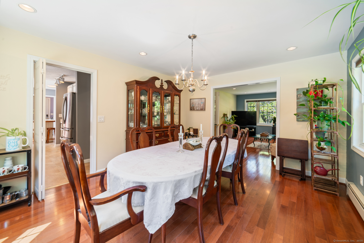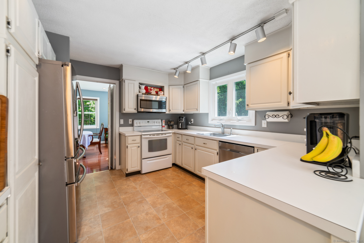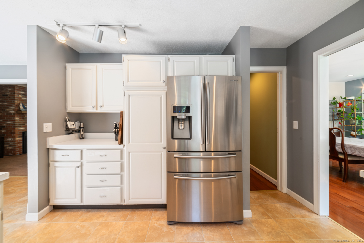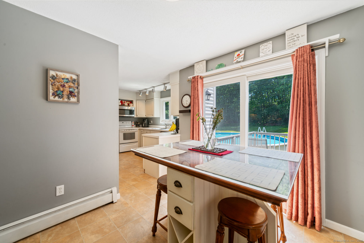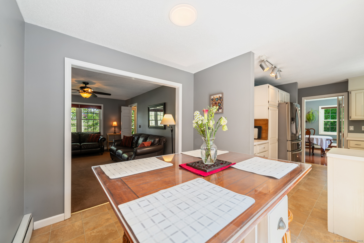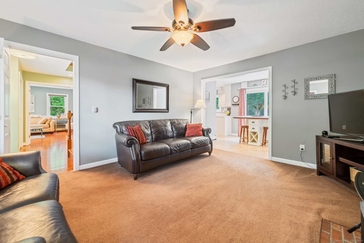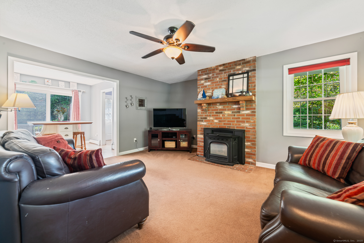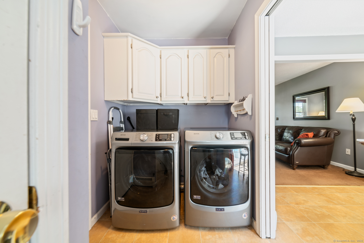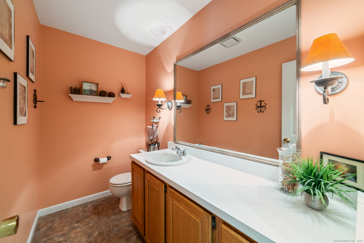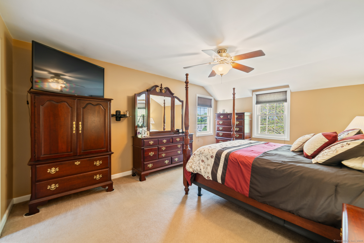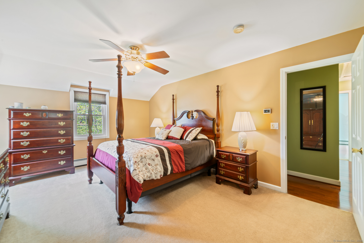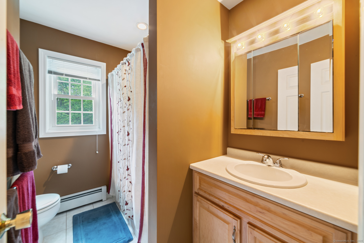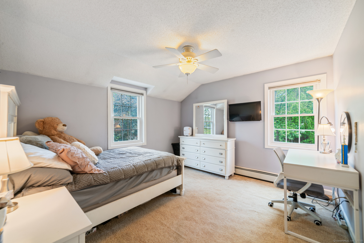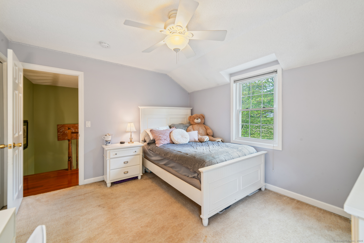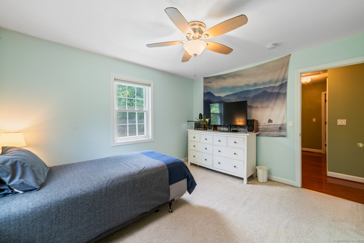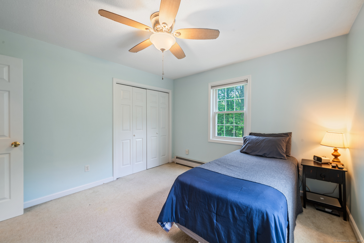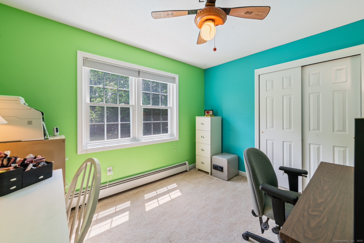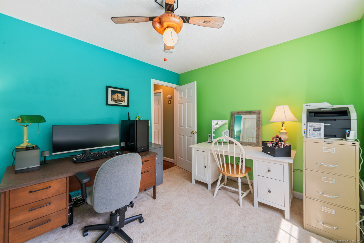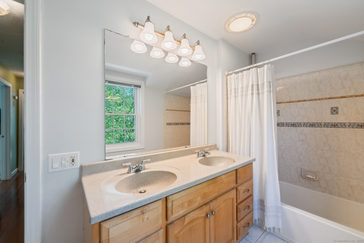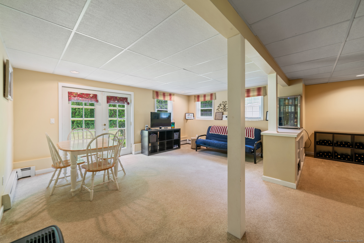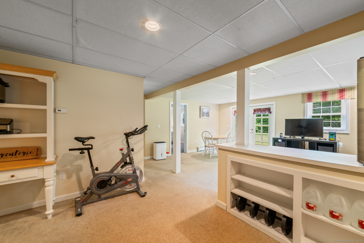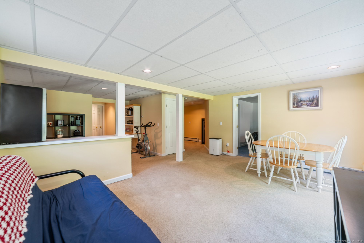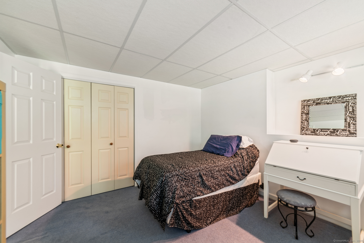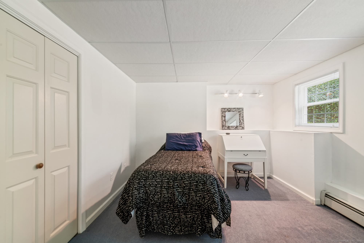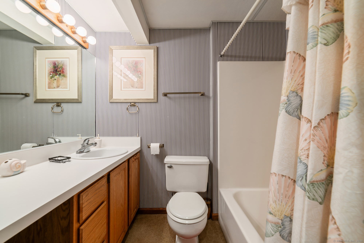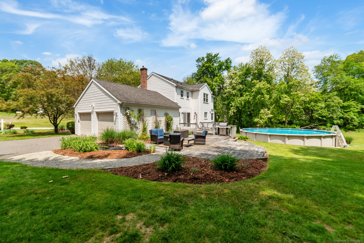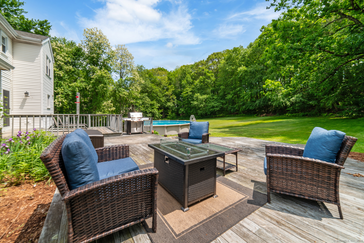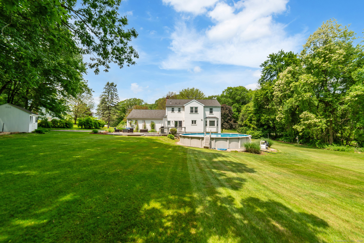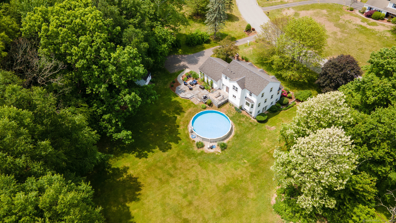More about this Property
If you are interested in more information or having a tour of this property with an experienced agent, please fill out this quick form and we will get back to you!
20 Tolland Farms Road, Tolland CT 06084
Current Price: $459,900
 4 beds
4 beds  4 baths
4 baths  2974 sq. ft
2974 sq. ft
Last Update: 6/25/2025
Property Type: Single Family For Sale
Welcome to this beautiful Colonial nestled on a private cul-de-sac offering the perfect blend of space, comfort, and charm. Featuring 4 bedrooms with the potential for a 5th, a two-car garage, and multiple living areas, this home is designed for todays lifestyle. Step onto the inviting covered front porch and into a bright entryway with recessed lighting and large newer windows that flood the home with natural light. The main level features hardwood floors throughout the living room, hallway, and dining room. The formal living room is framed by elegant French doors, offering a space for relaxing or entertaining, while a second, more casual living room includes a fireplace. A convenient half bath completes the first floor. Upstairs, the spacious primary suite includes a walk-in closet and full bath. Three additional bedrooms offer ample space and share a full bathroom with double vanities. The finished lower level offers even more flexibility with a possible fifth bedroom, a full bath, a family or rec room, and French doors leading to the private backyard. Enjoy outdoor living all summer long with a large deck, above-ground pool, and a peaceful koi pond all set in a tranquil, wooded setting on over an acre lot!
GPS Friendly
MLS #: 24085744
Style: Colonial
Color:
Total Rooms:
Bedrooms: 4
Bathrooms: 4
Acres: 1.04
Year Built: 1986 (Public Records)
New Construction: No/Resale
Home Warranty Offered:
Property Tax: $7,777
Zoning: RDD
Mil Rate:
Assessed Value: $205,900
Potential Short Sale:
Square Footage: Estimated HEATED Sq.Ft. above grade is 2174; below grade sq feet total is 800; total sq ft is 2974
| Appliances Incl.: | Oven/Range,Microwave,Refrigerator,Dishwasher |
| Laundry Location & Info: | Main Level |
| Fireplaces: | 0 |
| Basement Desc.: | Full,Storage,Fully Finished,Walk-out,Liveable Space,Full With Walk-Out |
| Exterior Siding: | Vinyl Siding |
| Exterior Features: | Shed,Deck |
| Foundation: | Concrete |
| Roof: | Shingle |
| Parking Spaces: | 2 |
| Garage/Parking Type: | Attached Garage |
| Swimming Pool: | 1 |
| Waterfront Feat.: | View |
| Lot Description: | Lightly Wooded,Level Lot,On Cul-De-Sac,Water View,Open Lot |
| In Flood Zone: | 0 |
| Occupied: | Owner |
Hot Water System
Heat Type:
Fueled By: Hot Water.
Cooling: Ceiling Fans,Window Unit
Fuel Tank Location: In Basement
Water Service: Private Well
Sewage System: Septic
Elementary: Per Board of Ed
Intermediate:
Middle:
High School: Per Board of Ed
Current List Price: $459,900
Original List Price: $459,900
DOM: 2
Listing Date: 6/3/2025
Last Updated: 6/7/2025 11:15:40 PM
Expected Active Date: 6/5/2025
List Agent Name: Monica Palmerie
List Office Name: RE/MAX RISE
