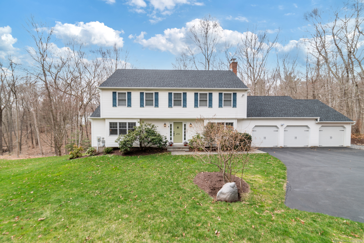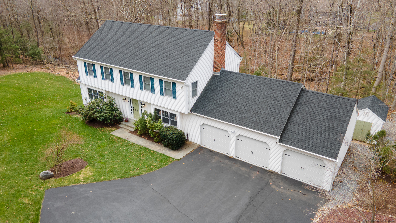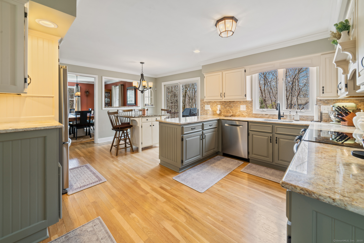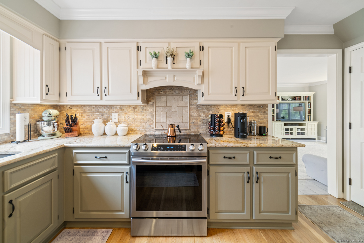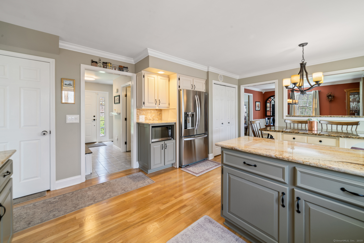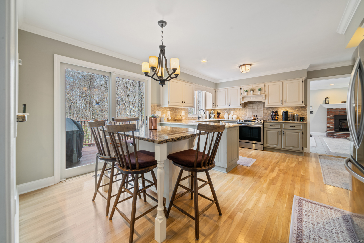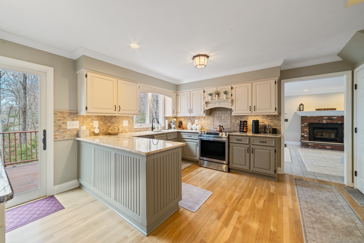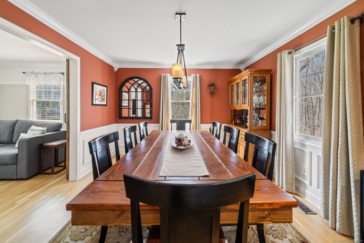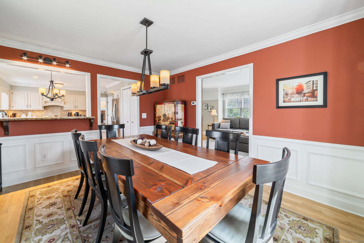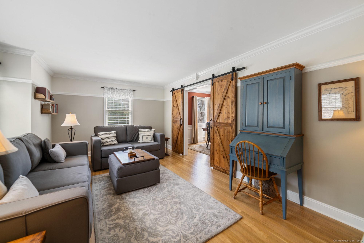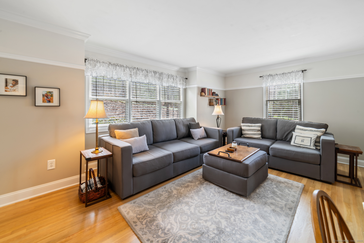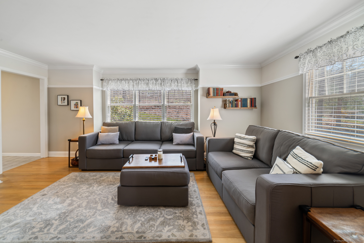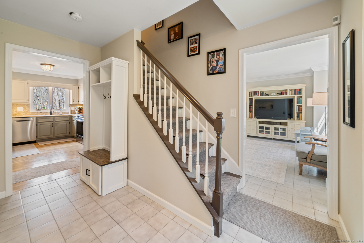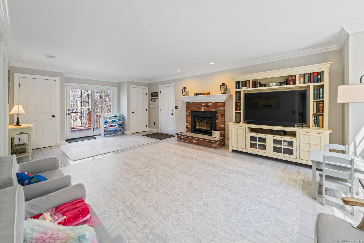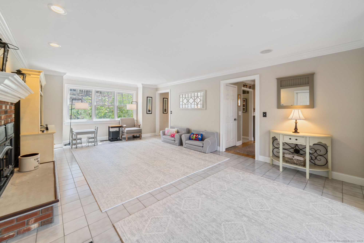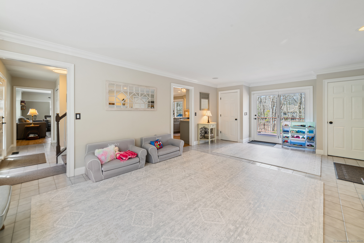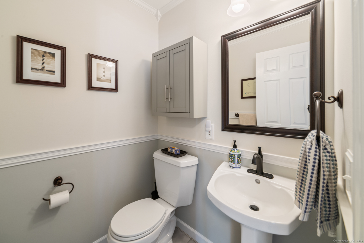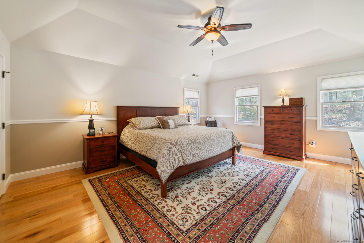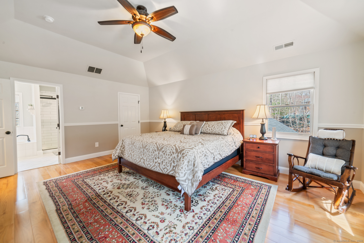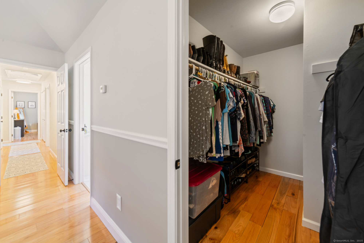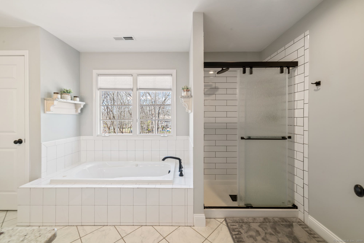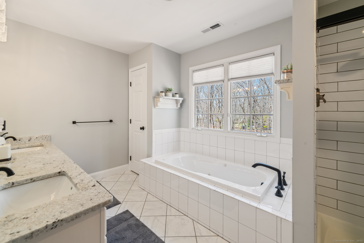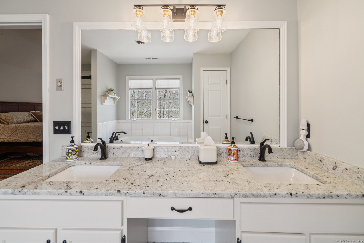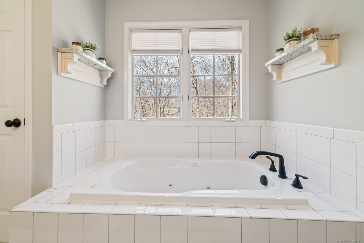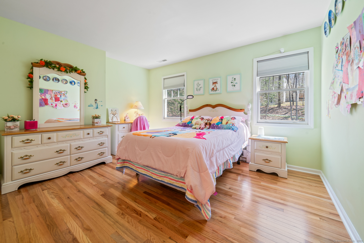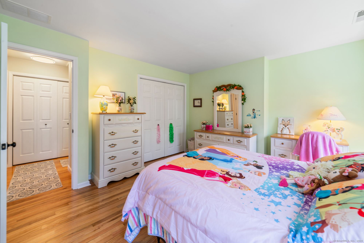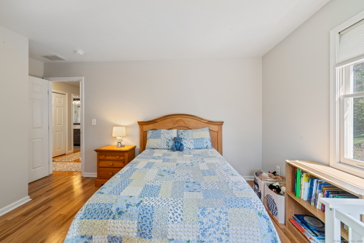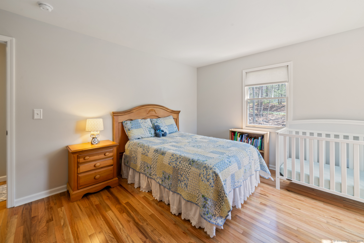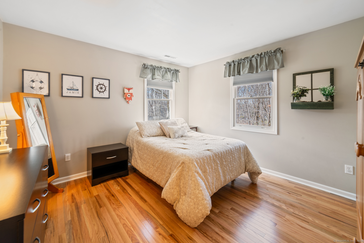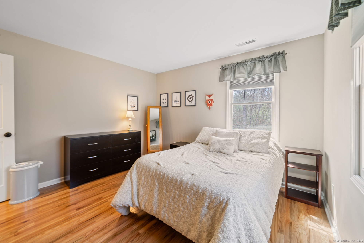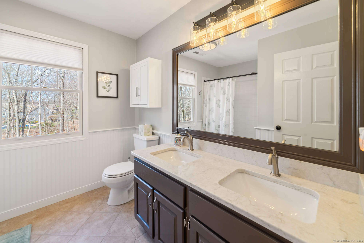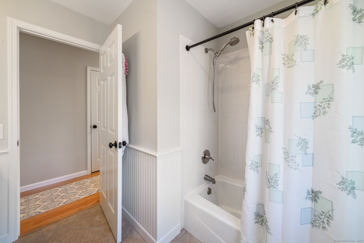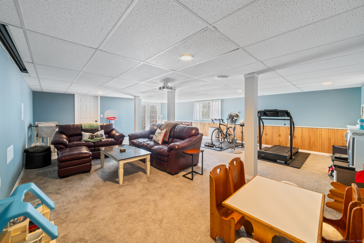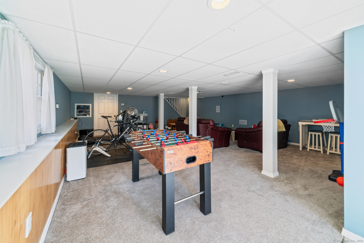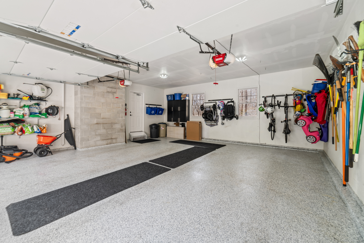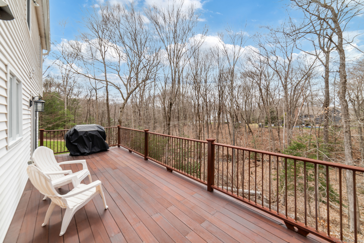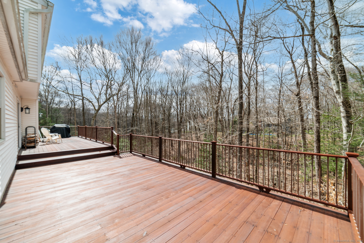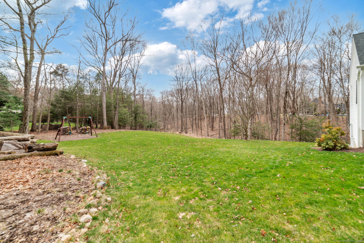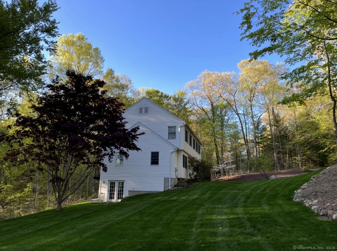More about this Property
If you are interested in more information or having a tour of this property with an experienced agent, please fill out this quick form and we will get back to you!
213 Lum Lot Road, Southbury CT 06488
Current Price: $759,900
 4 beds
4 beds  3 baths
3 baths  2984 sq. ft
2984 sq. ft
Last Update: 6/23/2025
Property Type: Single Family For Sale
Tucked away on nearly 5 acres, this exceptional 4 bedroom, 2.5 bath colonial offers modern sophistication at every turn. A long private driveway leads to this stunning residence, set far off the road for ultimate seclusion. Step inside to discover a beautifully updated interior, freshly painted throughout with brand new hardwood flooring in bedrooms. The expansive main level is designed for both everyday living & effortless entertaining, featuring a chefs kitchen with granite countertops, a striking backsplash, and newer stainless-steel appliances. The adjoining dining room is spacious & elegant. Also enjoy 2 distinct living spaces: a formal living room with a custom barn door & a separate family room featuring a high-efficiency fireplace insert, ideal for cozy evenings.The luxurious primary suite is a true sanctuary, offering dual closets, including a walk-in. A spa-inspired ensuite bath featuring dual vanities, a Jacuzzi tub & separate shower. Laundry is conveniently located on the upper level, just steps from all four bedrooms. The finished lower level is designed for entertainment, featuring a home theater with surround sound & projector, your own private cinema! Outdoor living is elevated with a gorgeous mahogany deck, offering a space for al fresco dining or peaceful relaxation surrounded by nature. With a 3-car garage finished with a polyurethane floor and unparalleled privacy, this exceptional home redefines luxury living. A rare and remarkable opportunity awaits.
GPS Friendly. When you arrive follow driveway back - home is on the right.
MLS #: 24085734
Style: Colonial
Color:
Total Rooms:
Bedrooms: 4
Bathrooms: 3
Acres: 4.88
Year Built: 1995 (Public Records)
New Construction: No/Resale
Home Warranty Offered:
Property Tax: $8,563
Zoning: R-60
Mil Rate:
Assessed Value: $362,860
Potential Short Sale:
Square Footage: Estimated HEATED Sq.Ft. above grade is 2434; below grade sq feet total is 550; total sq ft is 2984
| Appliances Incl.: | Oven/Range,Refrigerator,Dishwasher,Washer,Dryer |
| Laundry Location & Info: | Upper Level |
| Fireplaces: | 1 |
| Basement Desc.: | Full,Storage,Walk-out,Liveable Space,Full With Walk-Out |
| Exterior Siding: | Vinyl Siding |
| Foundation: | Concrete |
| Roof: | Asphalt Shingle |
| Parking Spaces: | 3 |
| Garage/Parking Type: | Attached Garage |
| Swimming Pool: | 0 |
| Waterfront Feat.: | Brook |
| Lot Description: | Secluded,Lightly Wooded |
| Occupied: | Owner |
Hot Water System
Heat Type:
Fueled By: Hot Air.
Cooling: Ceiling Fans,Central Air
Fuel Tank Location: In Basement
Water Service: Private Well
Sewage System: Septic
Elementary: Per Board of Ed
Intermediate:
Middle:
High School: Per Board of Ed
Current List Price: $759,900
Original List Price: $759,900
DOM: 8
Listing Date: 4/10/2025
Last Updated: 4/22/2025 6:30:48 PM
List Agent Name: Monica Palmerie
List Office Name: RE/MAX RISE
