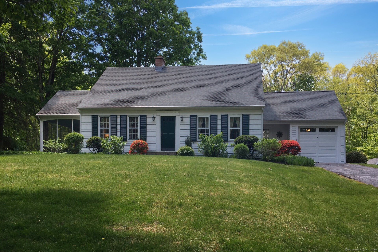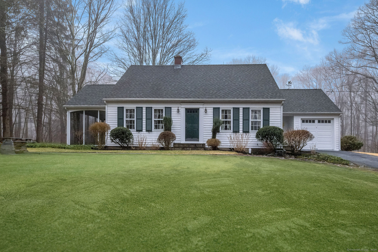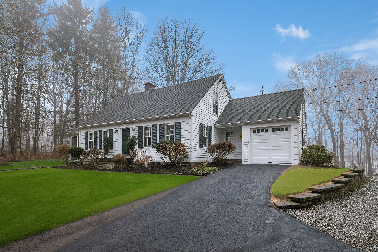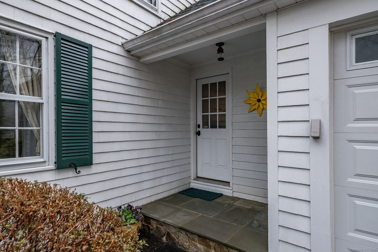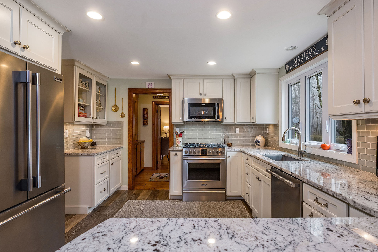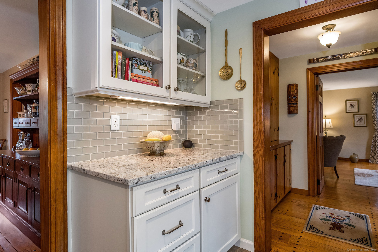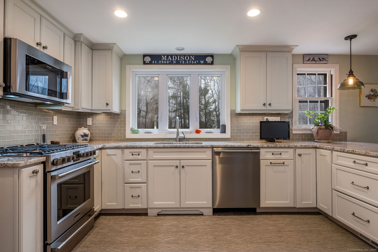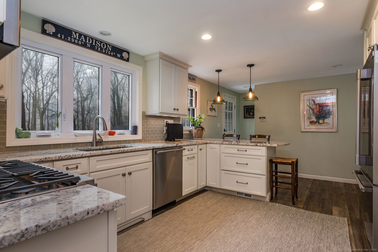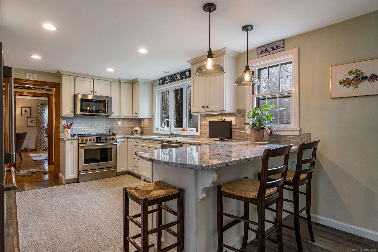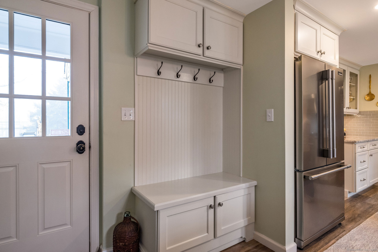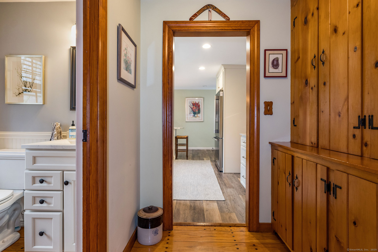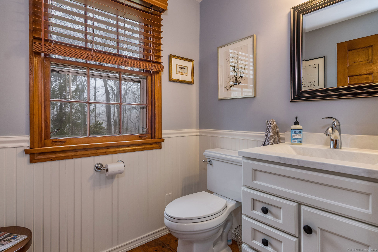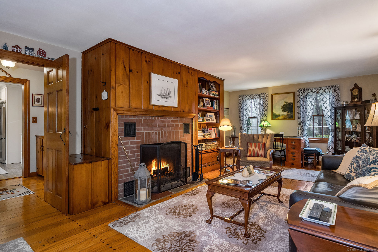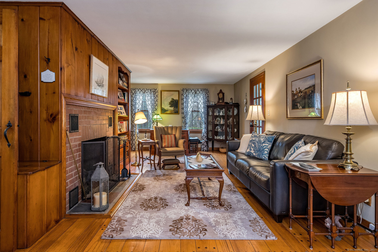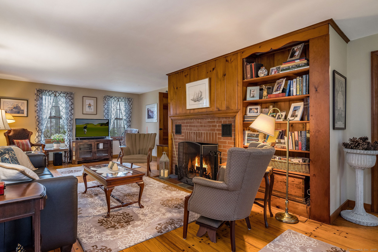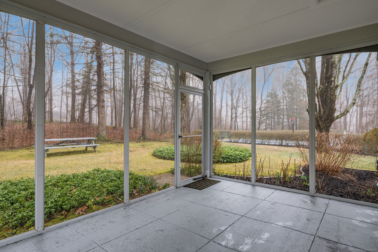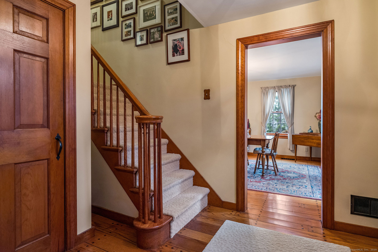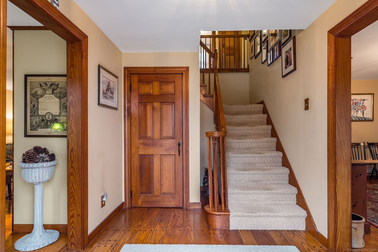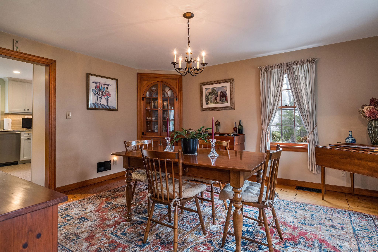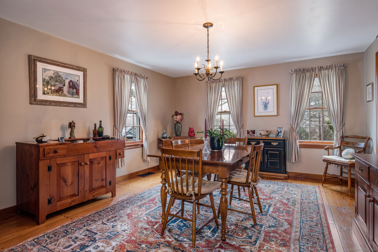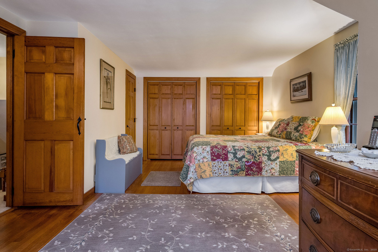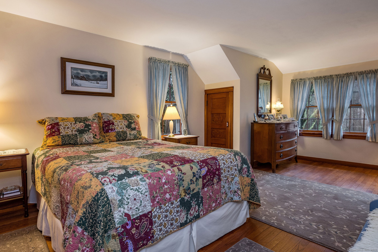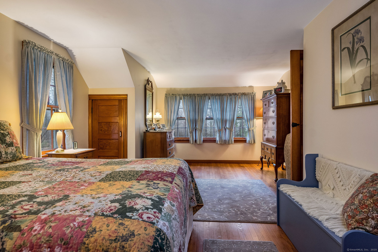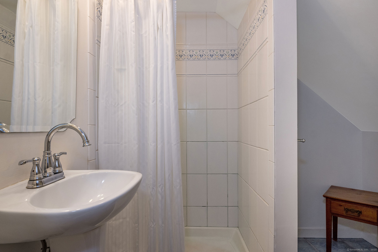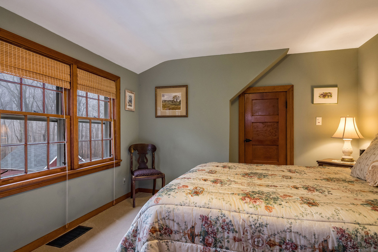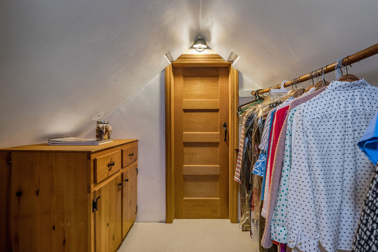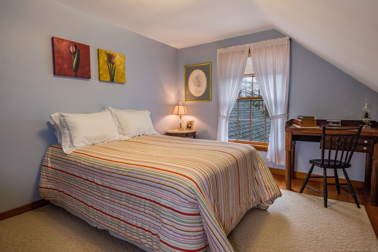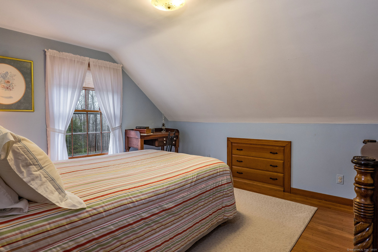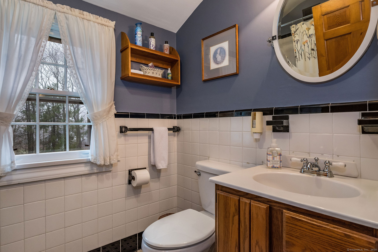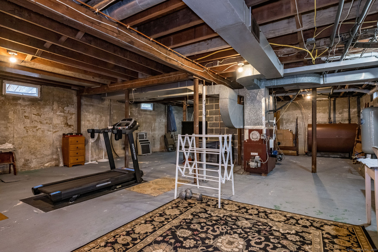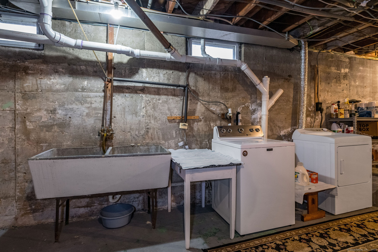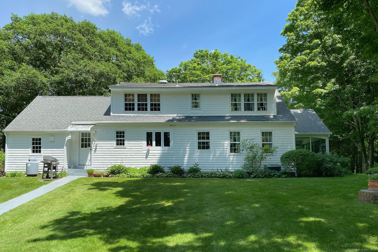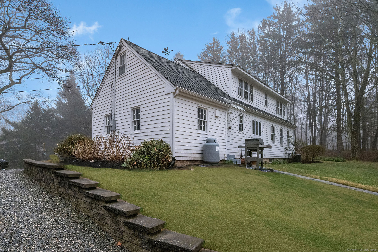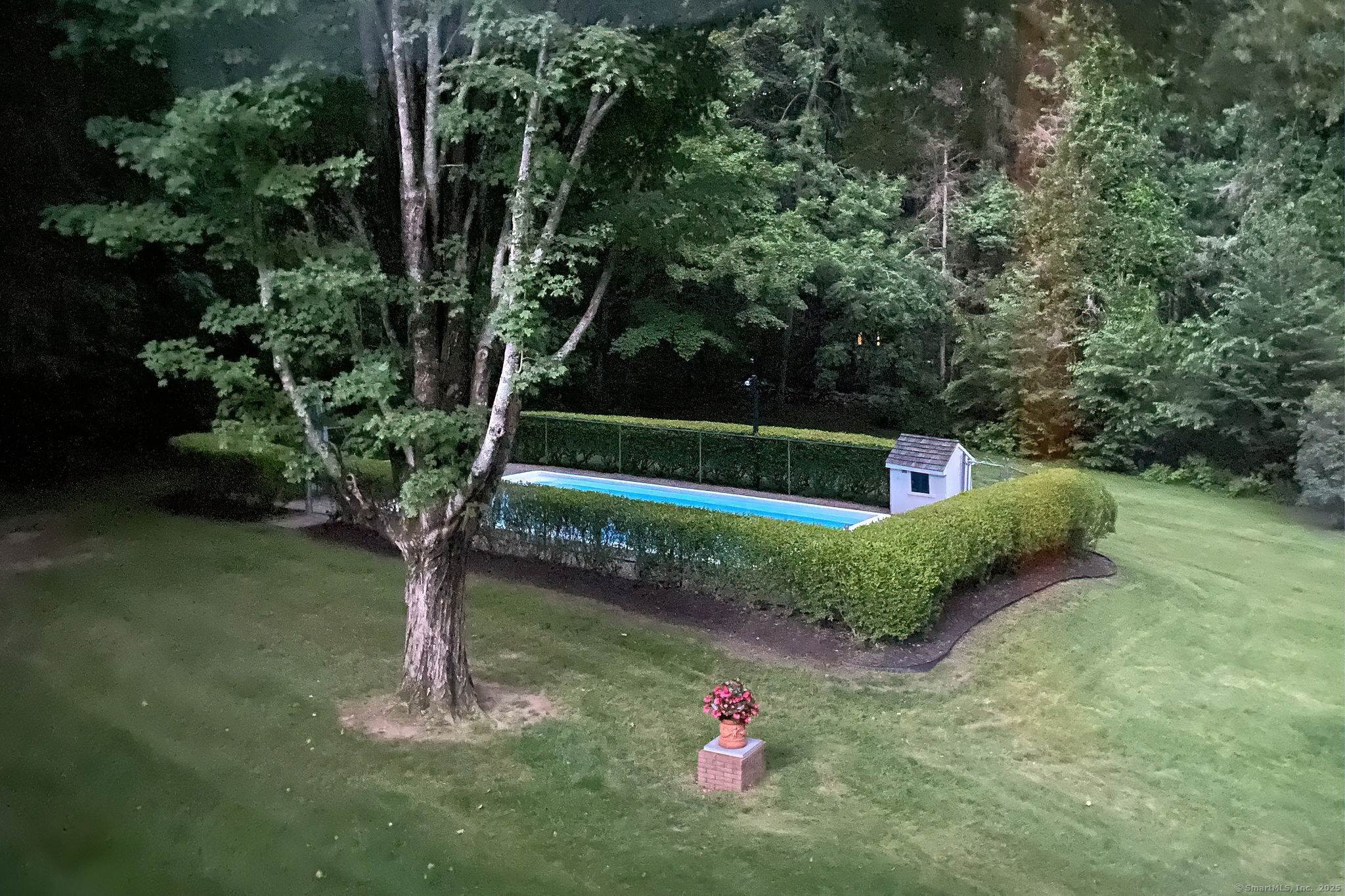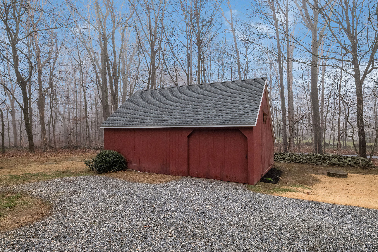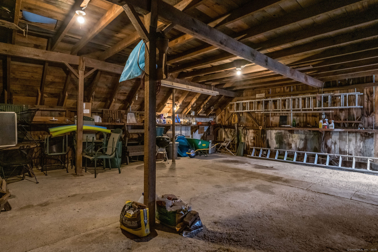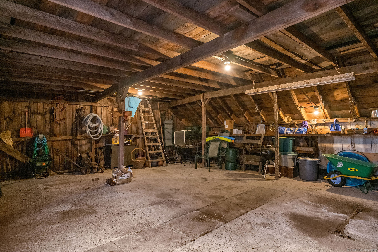More about this Property
If you are interested in more information or having a tour of this property with an experienced agent, please fill out this quick form and we will get back to you!
1225 Durham Road, Madison CT 06443
Current Price: $595,000
 3 beds
3 beds  3 baths
3 baths  1747 sq. ft
1747 sq. ft
Last Update: 6/19/2025
Property Type: Single Family For Sale
Be ready to fall in love with this beautifully maintained 1952 Cape Cod, offering 3 bedrooms and 3 baths. The heart of this home is its stunning, renovated kitchen, featuring all the modern amenities you could want, perfectly blending classic charm with contemporary design. Set on 2 bucolic acres, this property offers a serene and private retreat with an inviting inground pool, ideal for relaxing or entertaining. Adding to the charm is a red classic barn, perfect for additional cars, storage, a workshop, or make it a cozy escape. Located in the highly sought-after shoreline town of Madison, youll enjoy a tranquil atmosphere while being just moments away from all the areas best attractions. Dont miss your chance to own this perfect blend of timeless character and modern convenience
North on Rt 79. 2 houses below the Congregational Church on the left
MLS #: 24085702
Style: Cape Cod
Color: white
Total Rooms:
Bedrooms: 3
Bathrooms: 3
Acres: 2
Year Built: 1952 (Public Records)
New Construction: No/Resale
Home Warranty Offered:
Property Tax: $7,359
Zoning: RU-1
Mil Rate:
Assessed Value: $334,500
Potential Short Sale:
Square Footage: Estimated HEATED Sq.Ft. above grade is 1747; below grade sq feet total is ; total sq ft is 1747
| Appliances Incl.: | Gas Cooktop,Gas Range,Microwave,Refrigerator,Icemaker,Dishwasher,Washer,Electric Dryer |
| Laundry Location & Info: | Lower Level In basement |
| Fireplaces: | 1 |
| Energy Features: | Storm Windows |
| Interior Features: | Auto Garage Door Opener,Cable - Available,Security System |
| Energy Features: | Storm Windows |
| Basement Desc.: | Full,Unfinished,Storage,Concrete Floor |
| Exterior Siding: | Clapboard |
| Exterior Features: | Porch-Screened,Porch,Barn |
| Foundation: | Concrete |
| Roof: | Asphalt Shingle |
| Parking Spaces: | 1 |
| Driveway Type: | Private,Paved,Asphalt,Gravel |
| Garage/Parking Type: | Attached Garage,Paved,Driveway |
| Swimming Pool: | 1 |
| Waterfront Feat.: | Not Applicable |
| Lot Description: | Cleared,Rolling |
| Nearby Amenities: | Shopping/Mall |
| Occupied: | Owner |
Hot Water System
Heat Type:
Fueled By: Hot Air.
Cooling: Central Air
Fuel Tank Location: In Basement
Water Service: Private Well
Sewage System: Septic
Elementary: Kathleen H. Ryerson
Intermediate:
Middle:
High School: Daniel Hand
Current List Price: $595,000
Original List Price: $595,000
DOM: 3
Listing Date: 4/4/2025
Last Updated: 5/5/2025 11:55:25 PM
Expected Active Date: 4/12/2025
List Agent Name: Carol Farmer
List Office Name: William Raveis Real Estate
