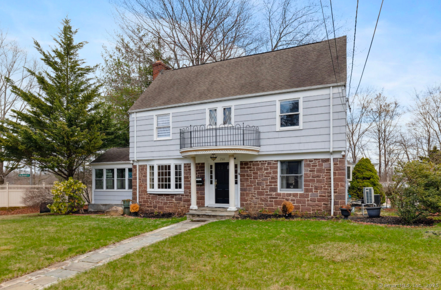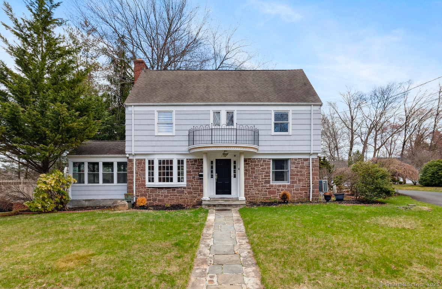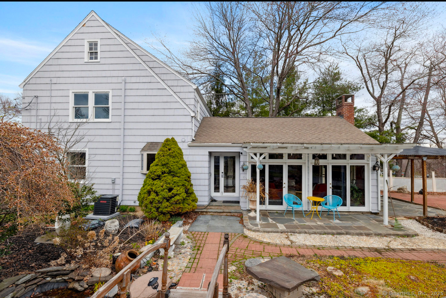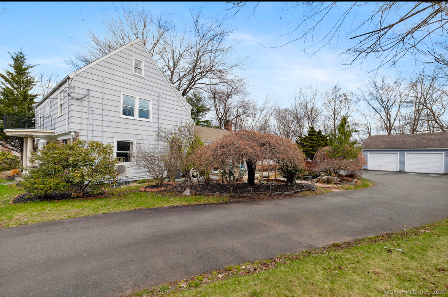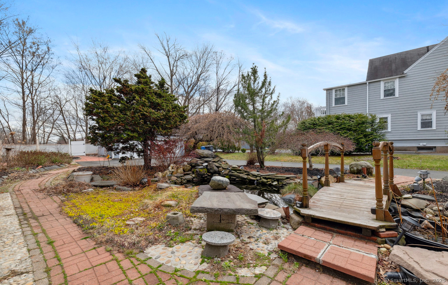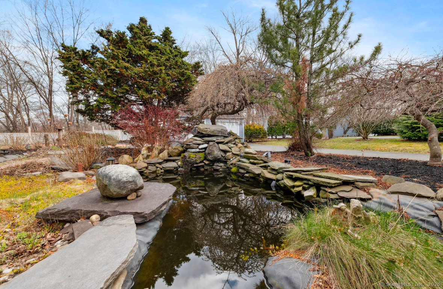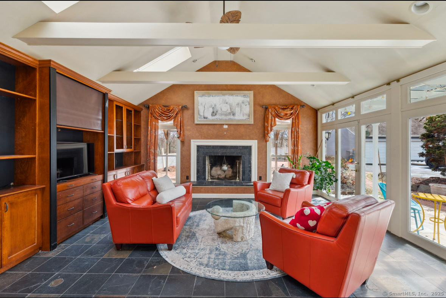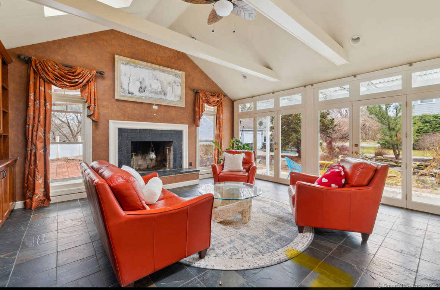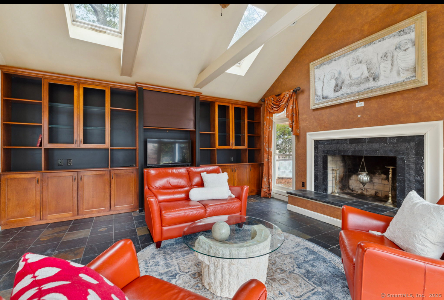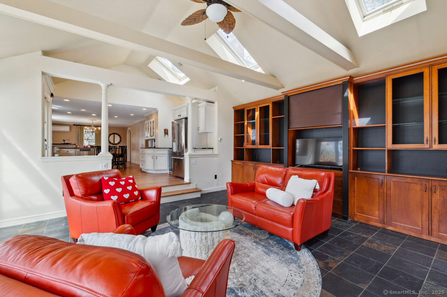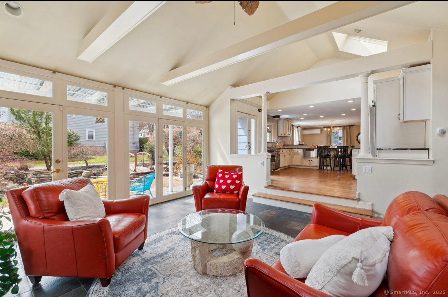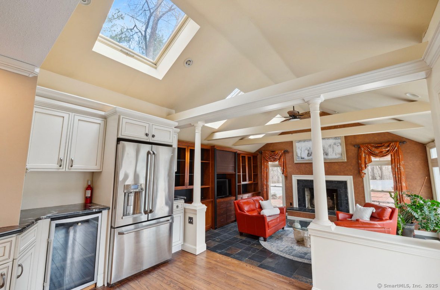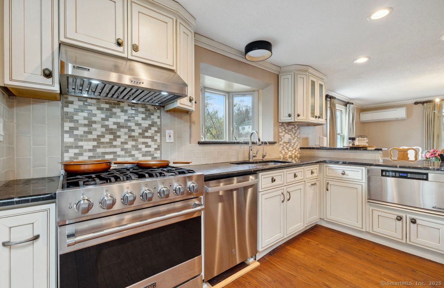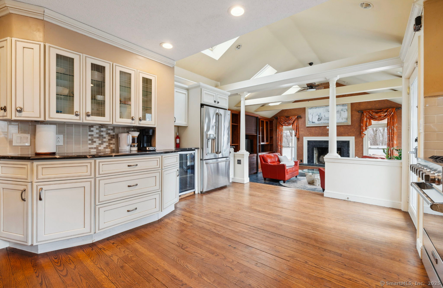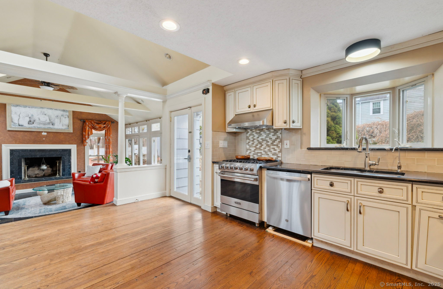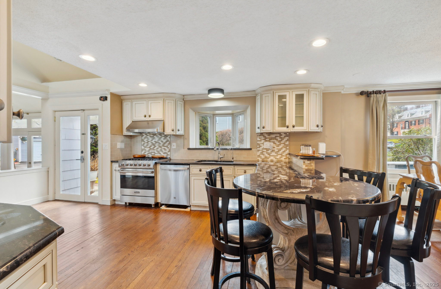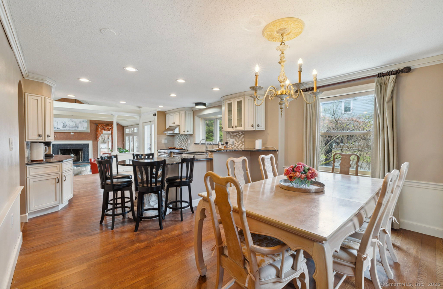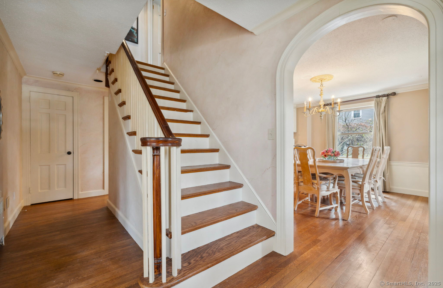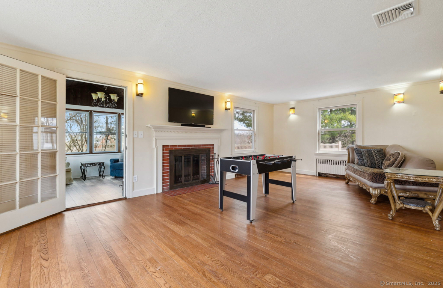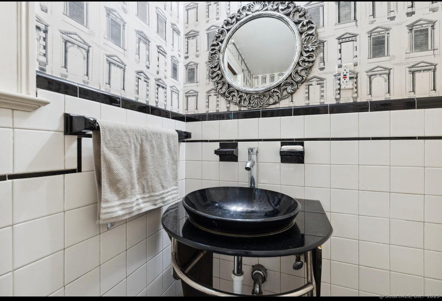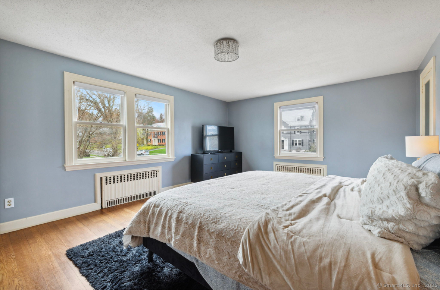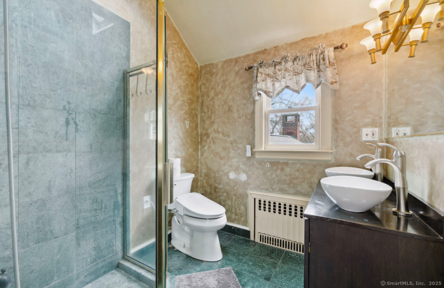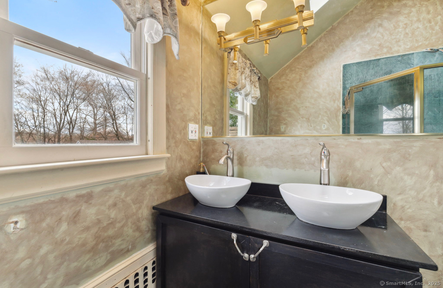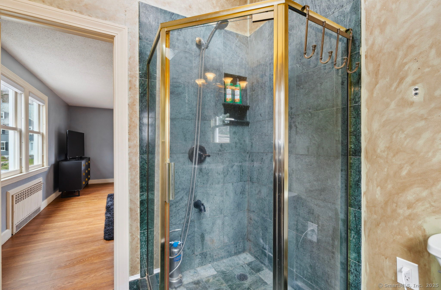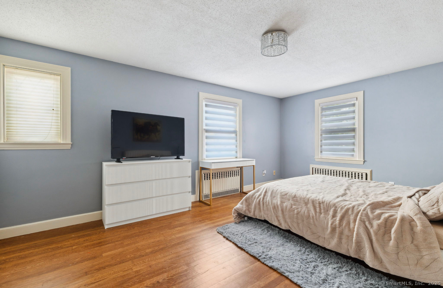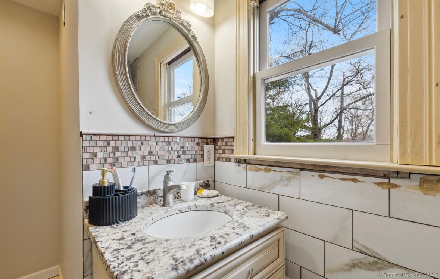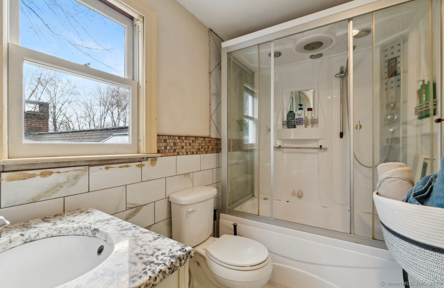More about this Property
If you are interested in more information or having a tour of this property with an experienced agent, please fill out this quick form and we will get back to you!
260 Terry Road, Hartford CT 06105
Current Price: $469,999
 3 beds
3 beds  3 baths
3 baths  2120 sq. ft
2120 sq. ft
Last Update: 5/22/2025
Property Type: Single Family For Sale
Nestled in the highly sought-after West End of Hartford, this delightful colonial blends timeless elegance with modern comforts. Offering over 2,600 square feet of thoughtfully designed living space, this home features 3 spacious bedrooms, 2 full bathrooms, and 1 half bath-perfect for both family living and entertaining. The inviting interior boasts freshly painted walls throughout, creating a warm and tranquil atmosphere. The updated kitchen is a chefs dream, featuring custom cabinetry, stunning granite countertops, a wine fridge, and high-end stainless steel appliances. Whether hosting dinner parties or preparing everyday meals, this kitchen is designed for both style and functionality. Two cozy fireplaces add charm and warmth, enhancing the living spaces. The sun-drenched living room, located at the rear of the home, offers a peaceful retreat with views of the beautifully landscaped backyard. The exterior of the home is equally impressive, with a freshly painted facade that exudes curb appeal. A detached 2-car garage provides ample storage and convenience. Step outside and discover a private oasis, complete with a professionally designed koi pond and lush landscaping. The expansive outdoor space is perfect for entertaining or enjoying quiet moments in nature. Located in a prime neighborhood, this home offers the perfect blend of classic character and contemporary living. Dont miss the opportunity to make this enchanting property your own!
GPS Friendly
MLS #: 24085677
Style: Colonial
Color: Grey
Total Rooms:
Bedrooms: 3
Bathrooms: 3
Acres: 0.46
Year Built: 1939 (Public Records)
New Construction: No/Resale
Home Warranty Offered:
Property Tax: $8,134
Zoning: N1-1
Mil Rate:
Assessed Value: $117,968
Potential Short Sale:
Square Footage: Estimated HEATED Sq.Ft. above grade is 2120; below grade sq feet total is ; total sq ft is 2120
| Appliances Incl.: | Gas Range,Microwave,Range Hood,Refrigerator,Dishwasher,Disposal,Washer,Dryer,Wine Chiller |
| Fireplaces: | 2 |
| Basement Desc.: | Full |
| Exterior Siding: | Wood |
| Exterior Features: | Fruit Trees,Cabana,Garden Area,Patio |
| Foundation: | Concrete |
| Roof: | Asphalt Shingle |
| Parking Spaces: | 2 |
| Garage/Parking Type: | Detached Garage |
| Swimming Pool: | 0 |
| Waterfront Feat.: | Not Applicable |
| Lot Description: | Corner Lot,Professionally Landscaped |
| Nearby Amenities: | Basketball Court,Commuter Bus,Golf Course,Health Club,Medical Facilities,Park,Private School(s) |
| Occupied: | Owner |
Hot Water System
Heat Type:
Fueled By: Hot Water.
Cooling: Central Air
Fuel Tank Location:
Water Service: Public Water Connected
Sewage System: Public Sewer Connected
Elementary: Per Board of Ed
Intermediate: Per Board of Ed
Middle: Per Board of Ed
High School: Per Board of Ed
Current List Price: $469,999
Original List Price: $469,999
DOM: 49
Listing Date: 4/3/2025
Last Updated: 4/3/2025 7:54:45 PM
List Agent Name: Kristin Davis
List Office Name: Berkshire Hathaway NE Prop.
