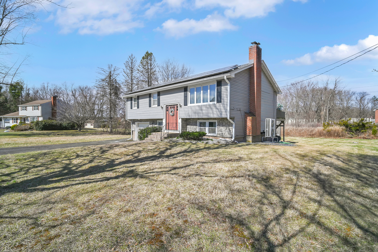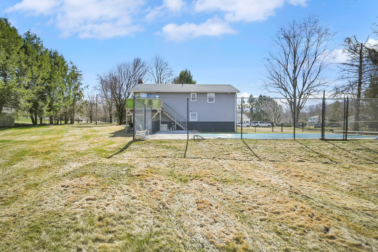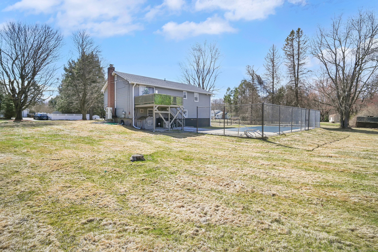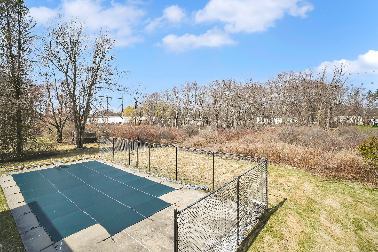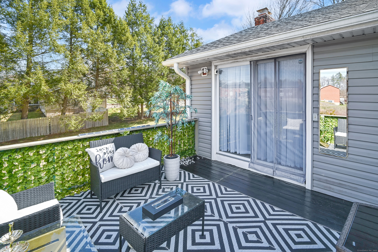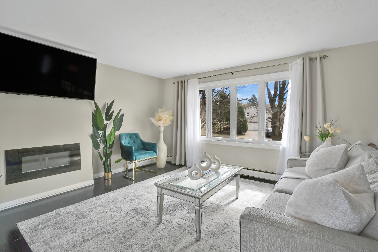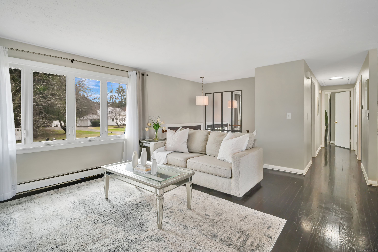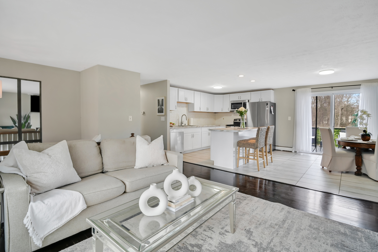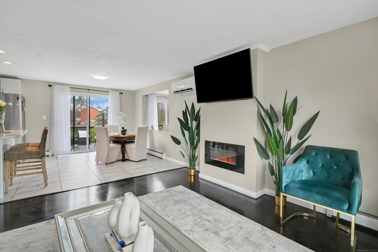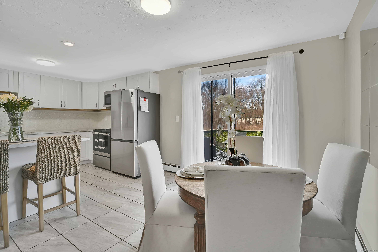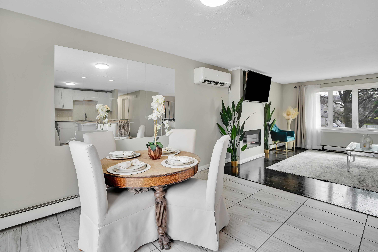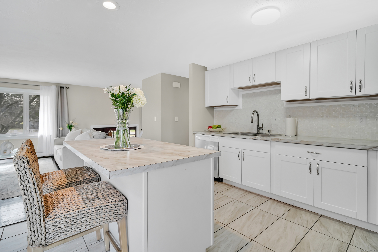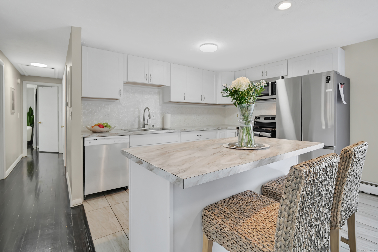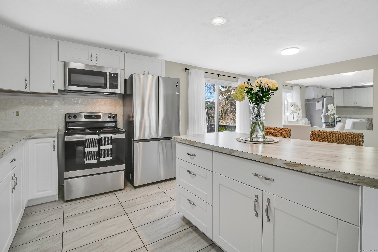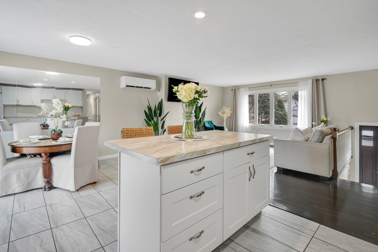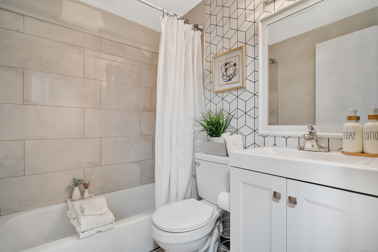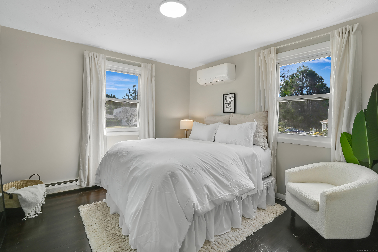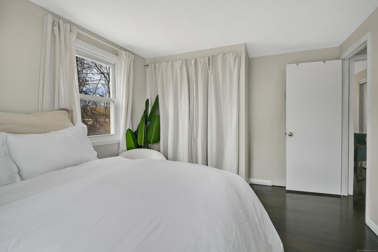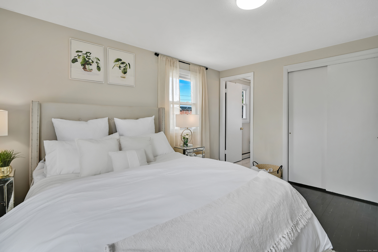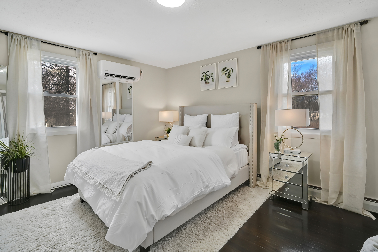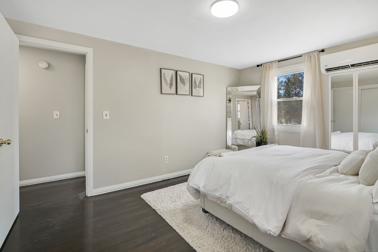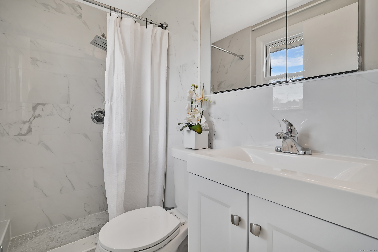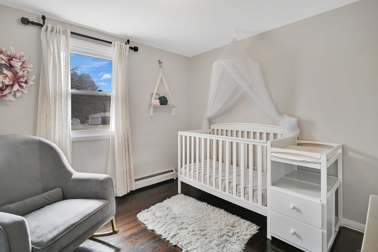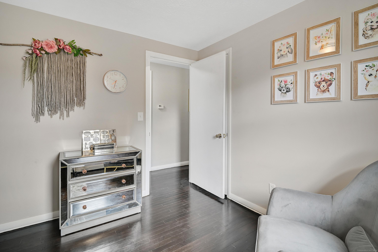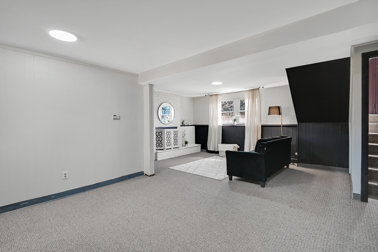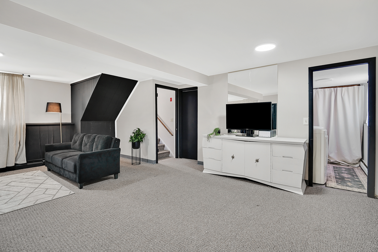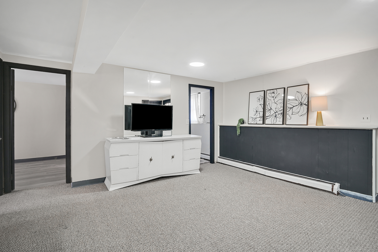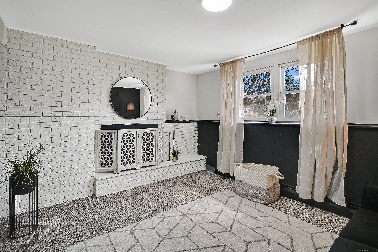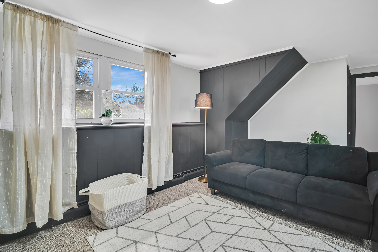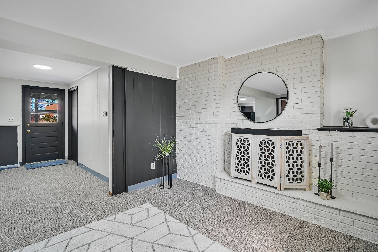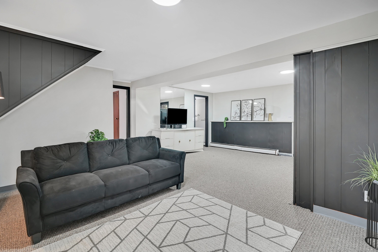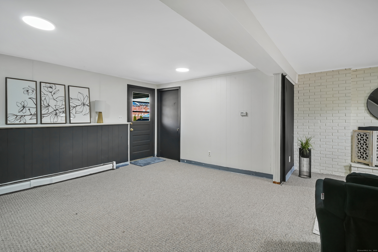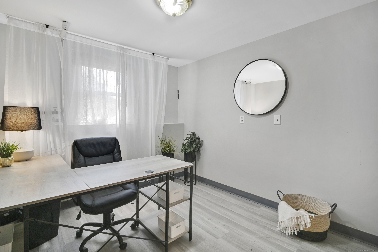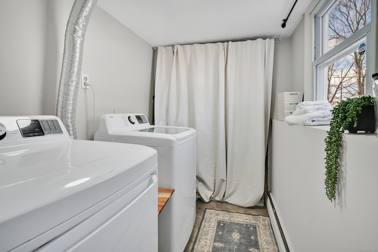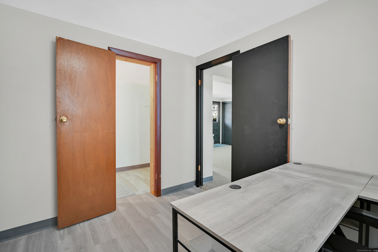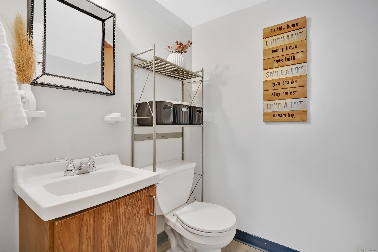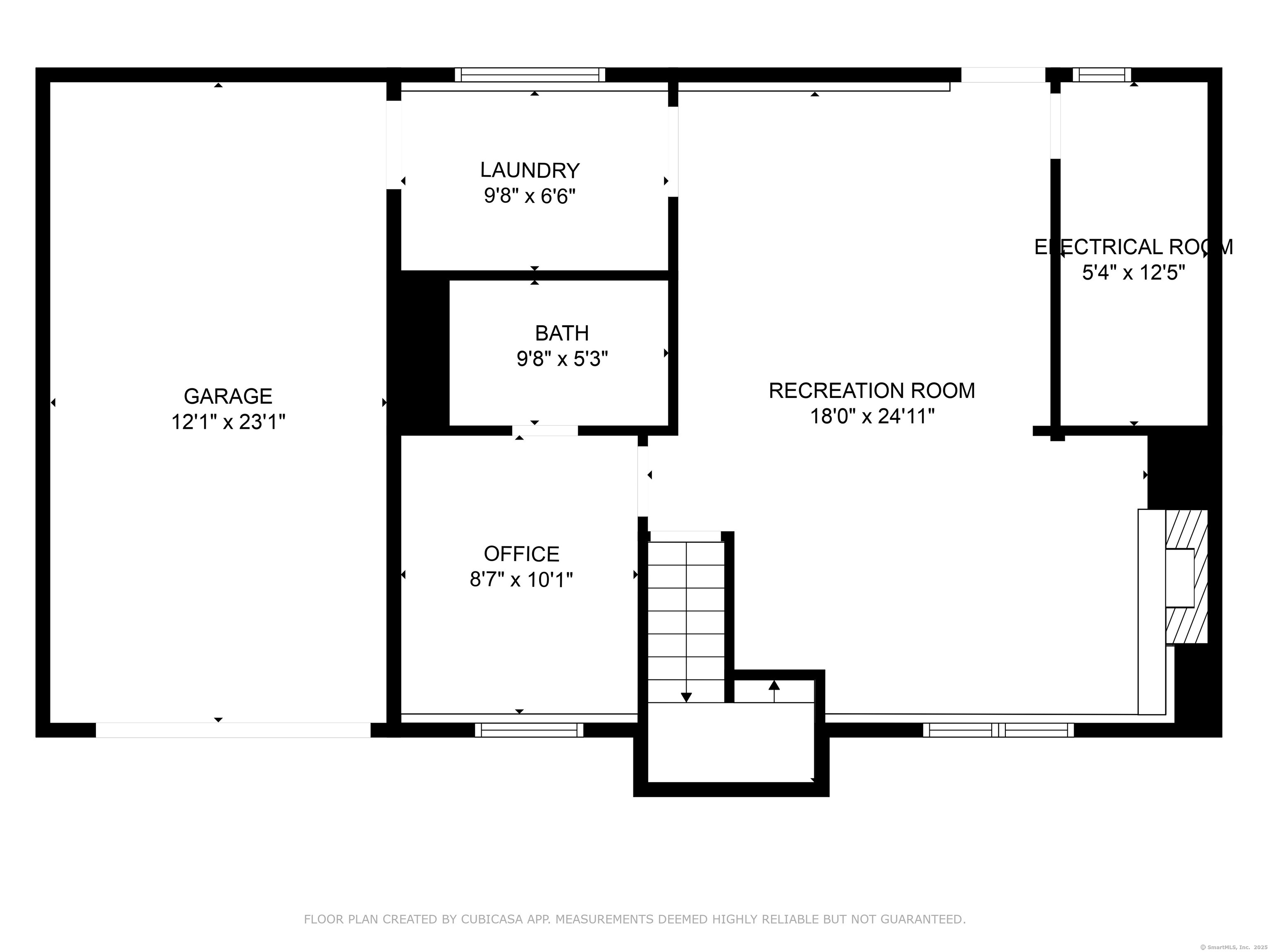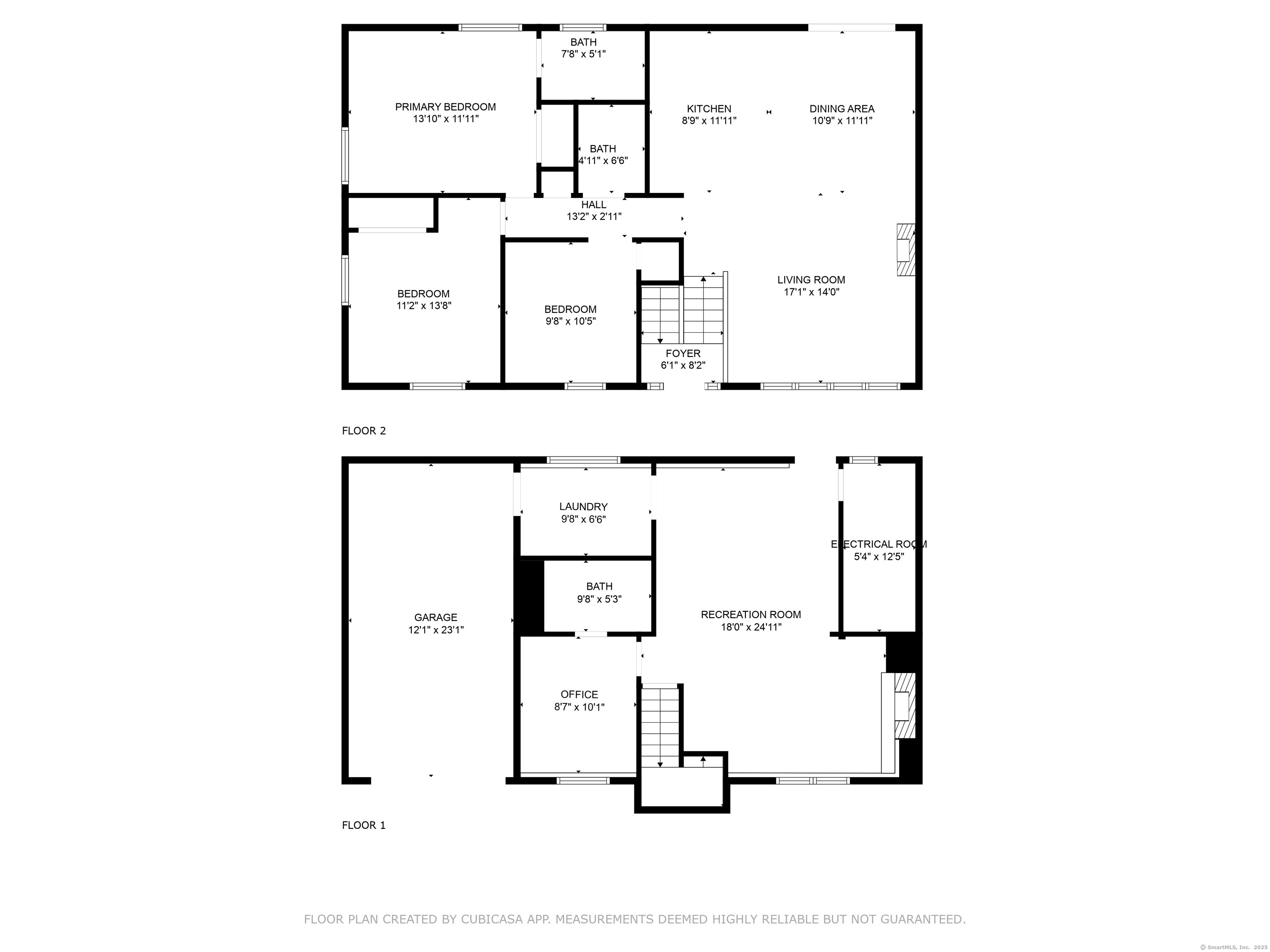More about this Property
If you are interested in more information or having a tour of this property with an experienced agent, please fill out this quick form and we will get back to you!
29 Pearl Drive, Vernon CT 06066
Current Price: $384,900
 3 beds
3 beds  3 baths
3 baths  1692 sq. ft
1692 sq. ft
Last Update: 6/2/2025
Property Type: Single Family For Sale
This beautifully maintained raised ranch offers the perfect blend of comfort and style, featuring three spacious bedrooms and two and a half bathrooms. As you step inside, youll immediately be greeted by an abundance of natural light that fills the open-concept living spaces, creating a warm and inviting atmosphere throughout. The home boasts gleaming hardwood floors recently restained, a light neutral color pallet and newly remodeled bathrooms. On the lower level you will find a huge rec room that can be customized to suit your needs. The kitchen is an entertainers dream, with ample counter space and a seamless flow into the dining and living areas, making it ideal for gatherings. Enjoy the tranquility of the primary suite, complete with its own private bathroom. The full bathrooms have been renovated with modern finishes, adding a touch of luxury to your daily routine. Outside, youll find your own private oasis, featuring a sparkling inground pool recently serviced with a new liner that promises endless hours of relaxation and fun. Additional upgrades include a brand-new roof, newer septic system, new energy-efficient A/C split system, new water heater. Along with a newer stove, fridge and microwave, the home includes a generator insuring peace of mind for years to come. With the added benefit of solar panels, this home is eco-friendly and designed to reduce energy costs. Located in a peaceful neighborhood, this home is a must-see!
GPS
MLS #: 24085669
Style: Raised Ranch
Color: Grey
Total Rooms:
Bedrooms: 3
Bathrooms: 3
Acres: 0.64
Year Built: 1967 (Public Records)
New Construction: No/Resale
Home Warranty Offered:
Property Tax: $6,179
Zoning: R-27
Mil Rate:
Assessed Value: $176,100
Potential Short Sale:
Square Footage: Estimated HEATED Sq.Ft. above grade is 1092; below grade sq feet total is 600; total sq ft is 1692
| Appliances Incl.: | Oven/Range,Microwave,Refrigerator,Dishwasher,Disposal |
| Laundry Location & Info: | Lower Level Lower level |
| Fireplaces: | 2 |
| Energy Features: | Active Solar |
| Interior Features: | Open Floor Plan,Security System |
| Energy Features: | Active Solar |
| Basement Desc.: | None |
| Exterior Siding: | Vinyl Siding |
| Exterior Features: | Shed,Deck |
| Foundation: | Concrete |
| Roof: | Asphalt Shingle |
| Parking Spaces: | 1 |
| Driveway Type: | Asphalt |
| Garage/Parking Type: | Attached Garage,Paved,Driveway |
| Swimming Pool: | 1 |
| Waterfront Feat.: | Not Applicable |
| Lot Description: | Treed,Dry,Level Lot,Open Lot |
| Occupied: | Owner |
Hot Water System
Heat Type:
Fueled By: Hot Water.
Cooling: Split System
Fuel Tank Location:
Water Service: Public Water Connected
Sewage System: Septic
Elementary: Per Board of Ed
Intermediate:
Middle:
High School: Per Board of Ed
Current List Price: $384,900
Original List Price: $384,900
DOM: 7
Listing Date: 4/3/2025
Last Updated: 4/18/2025 1:27:34 PM
Expected Active Date: 4/9/2025
List Agent Name: Sasha Suto
List Office Name: Coldwell Banker Realty

