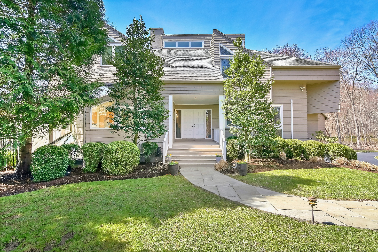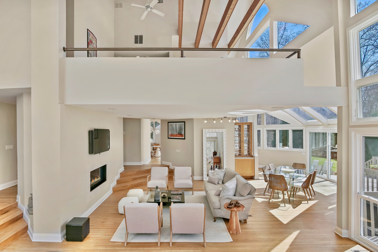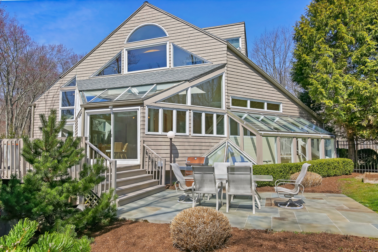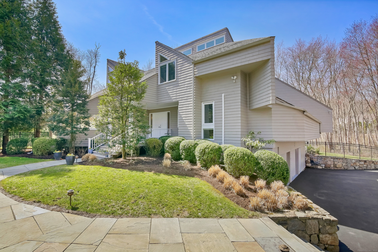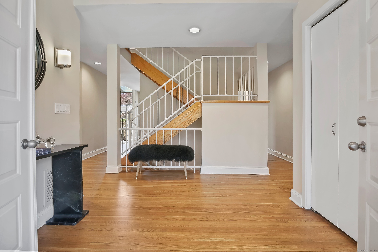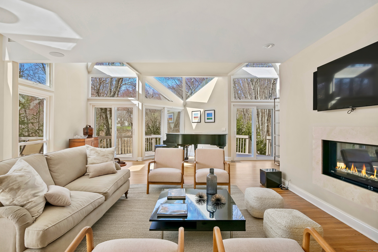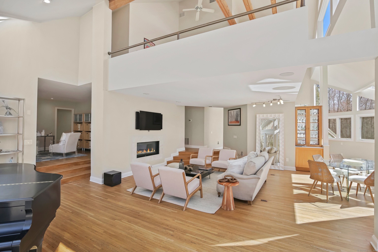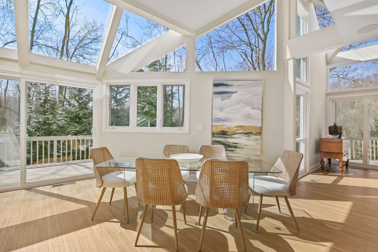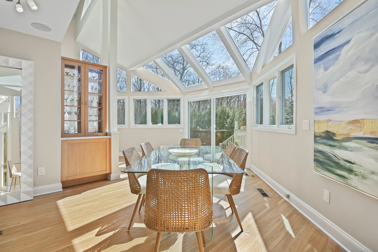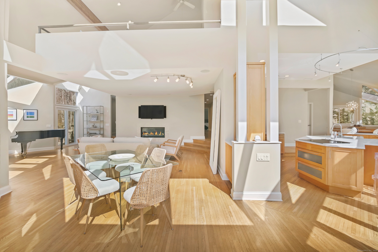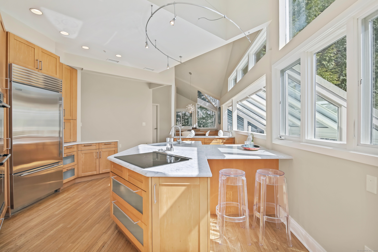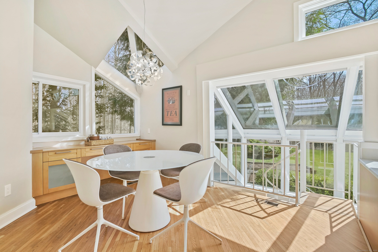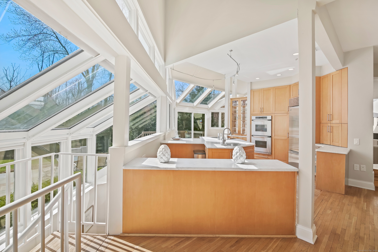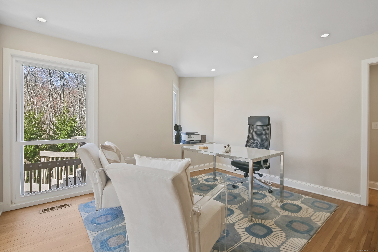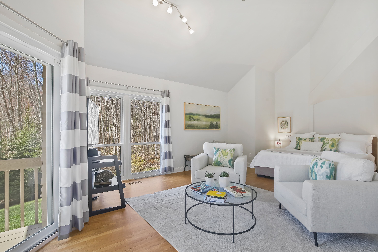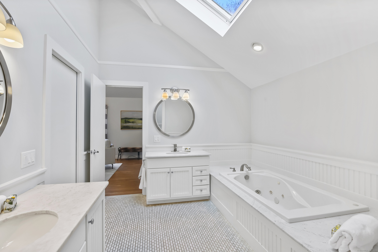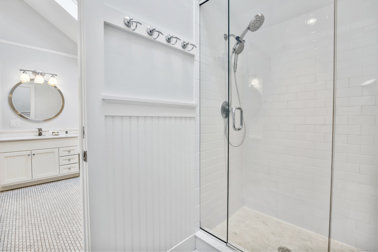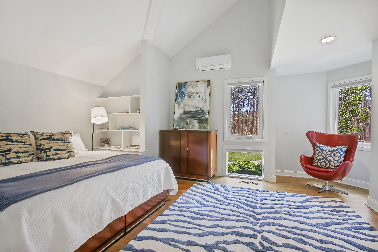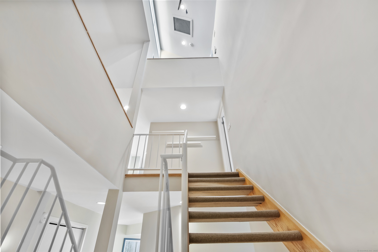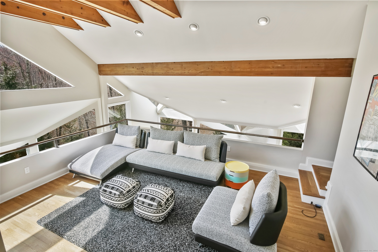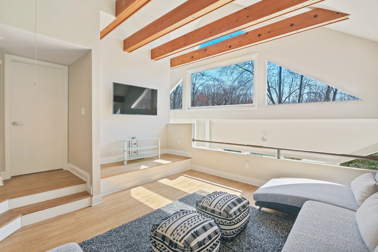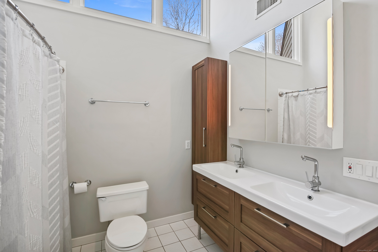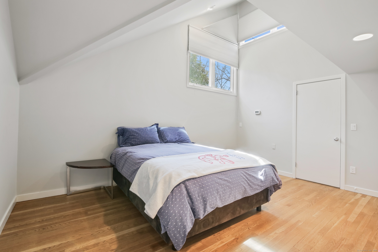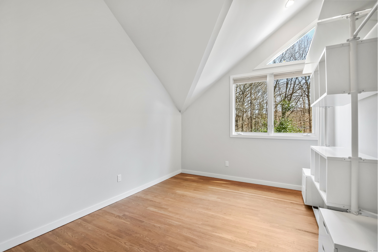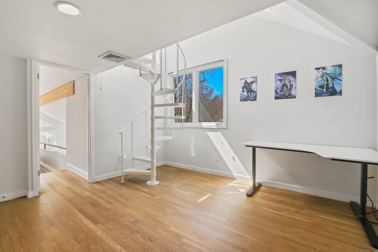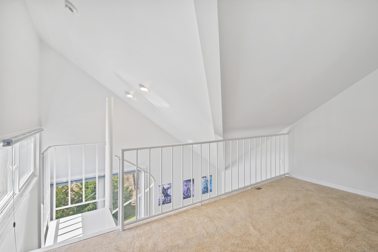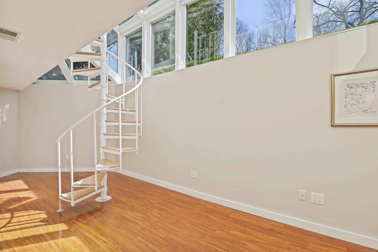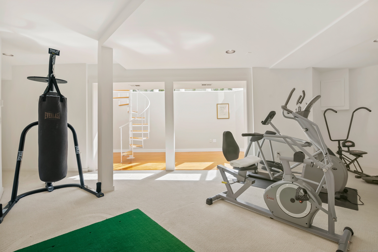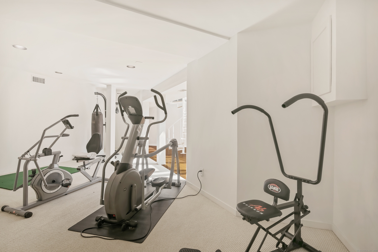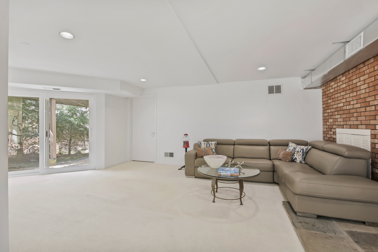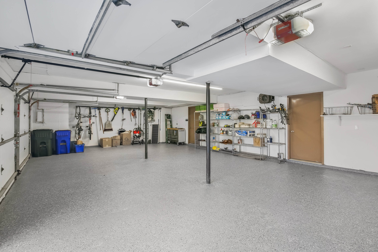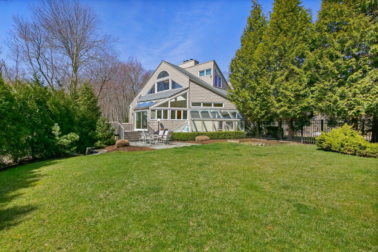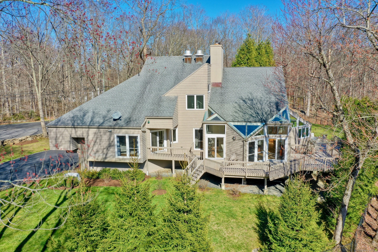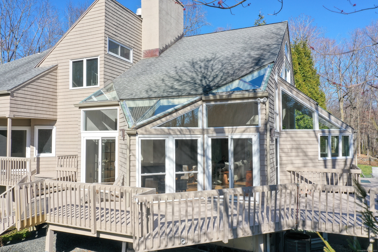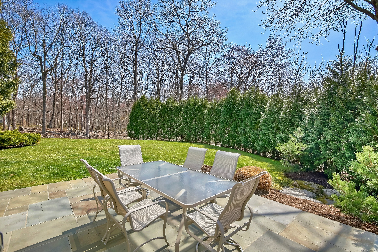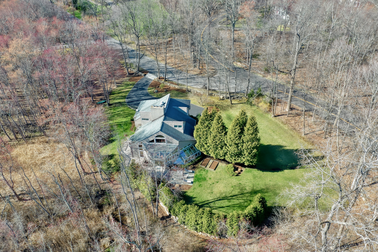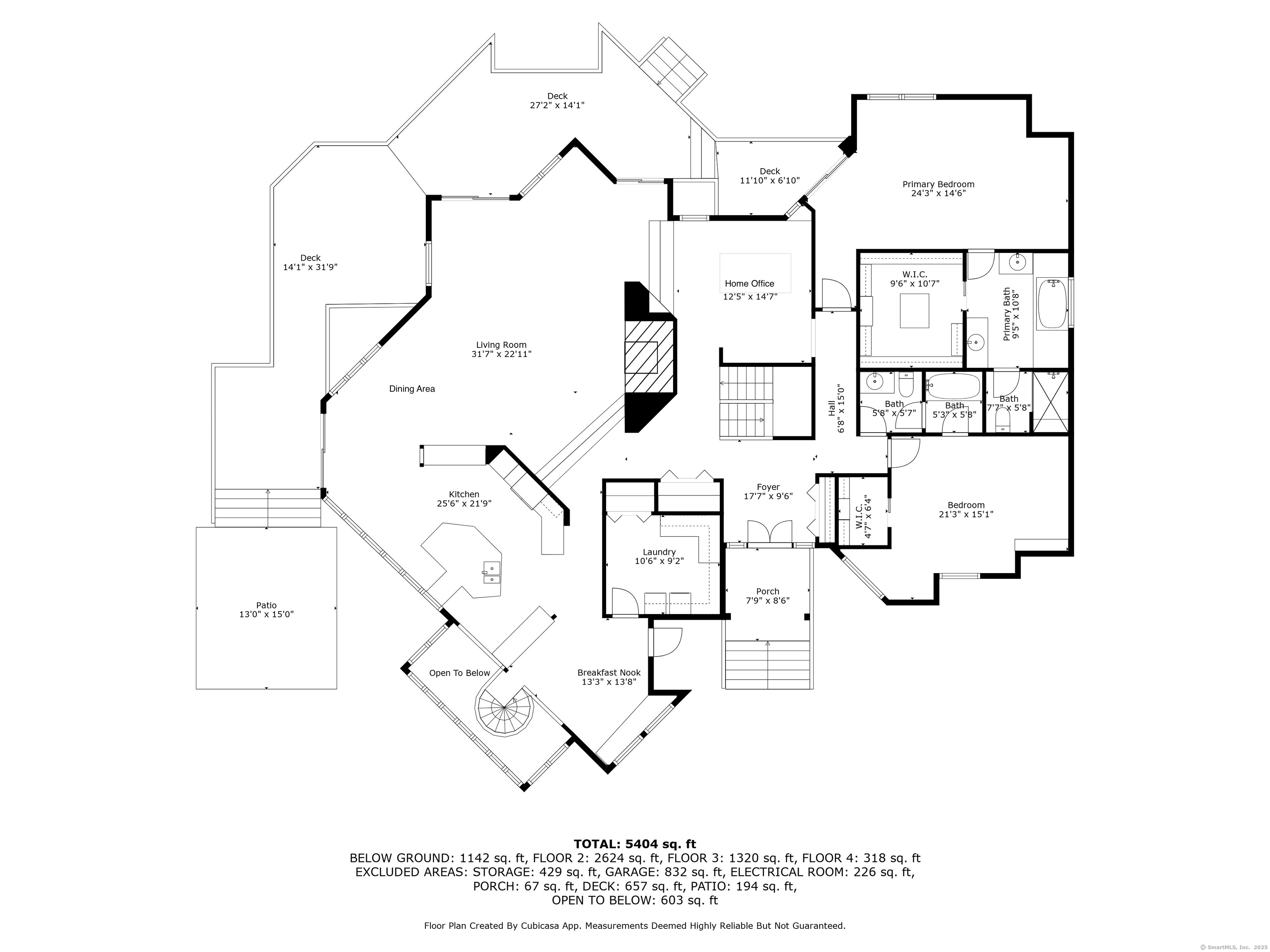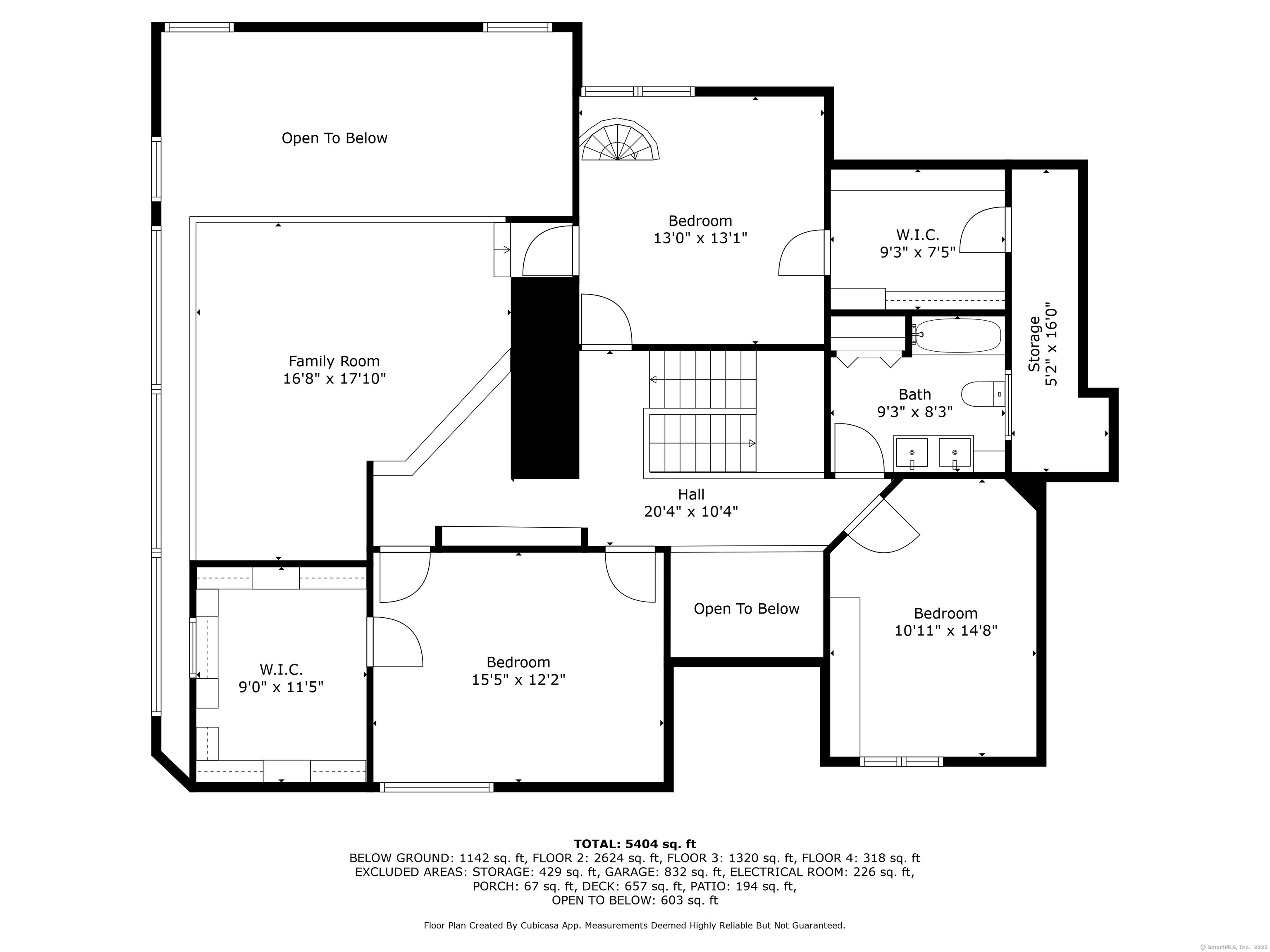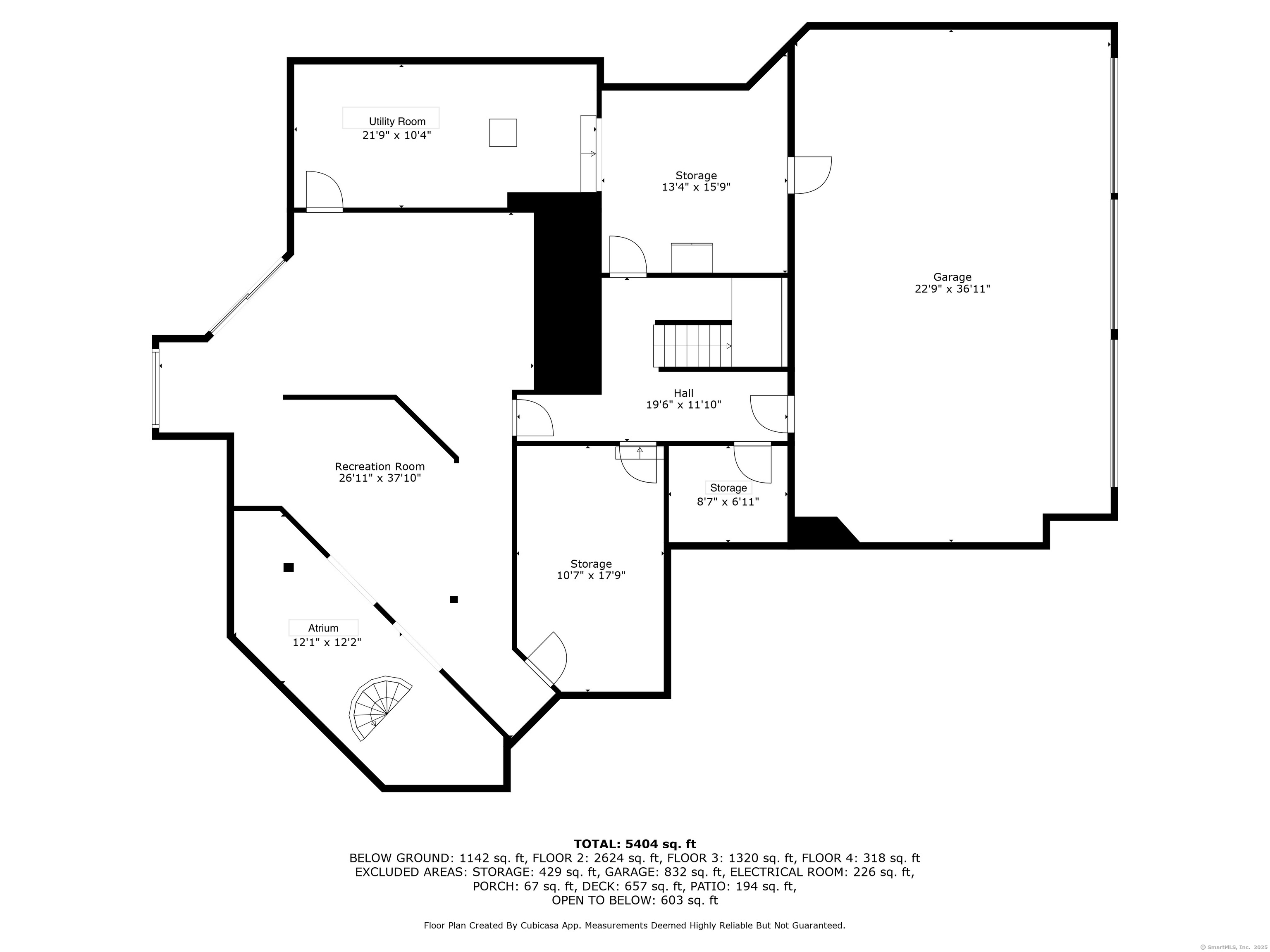More about this Property
If you are interested in more information or having a tour of this property with an experienced agent, please fill out this quick form and we will get back to you!
2 Sleepy Hollow Road, New Canaan CT 06840
Current Price: $1,999,000
 4 beds
4 beds  3 baths
3 baths  5658 sq. ft
5658 sq. ft
Last Update: 6/20/2025
Property Type: Single Family For Sale
Spectacular contemporary with soaring ceilings and walls of windows on one of New Canaans most coveted cul-de-sacs. Purposefully set to capture light, 2 Sleepy Hollow delights on all four floors, with dramatic design and inspiring spaces. The 4-5 bedroom 5600sf home is defined by a remarkable double-story 270 degree arc that encompasses living, dining and the kitchen, all bathed with south and western exposures and ready to live and entertain. Adjacent is the home office and two bedrooms including a spacious primary suite with sitting area and one of the houses three walk-in closets. Upstairs are two more bedrooms with an option for a third and a remarkable floating den/media room with views to below. And above, are two intriguing and whimsical lofts accessible by one of the bedrooms. In the lower level is the 3 car garage, spotless utility rooms for systems and storage, and a fully finished walk-out gym and rec room with giant windows that bring the outside in. Efficiency is also paramount, with recently installed propane heat and on-demand hot water and a full-house generator. Outside features extensive decks and patios that overlook the irrigated gardens and lawns. All this is a 1 minute walk to the Firefly Land Trust trails and a 5 minute drive to downtown New Canaans cherished village, shopping and the award-winning schools. This is truly open plan living wrapped in exciting architecture that has to be seen. Extensive upgrade list upon request.
North on Canoe Hill to North on Laurel Road. Make left turn on to Sleepy Hollow Road and the house is first on the left
MLS #: 24085668
Style: Contemporary
Color:
Total Rooms:
Bedrooms: 4
Bathrooms: 3
Acres: 2.62
Year Built: 1981 (Public Records)
New Construction: No/Resale
Home Warranty Offered:
Property Tax: $17,879
Zoning: 2AC
Mil Rate:
Assessed Value: $1,107,750
Potential Short Sale:
Square Footage: Estimated HEATED Sq.Ft. above grade is 5050; below grade sq feet total is 608; total sq ft is 5658
| Appliances Incl.: | Cook Top,Wall Oven,Subzero,Dishwasher,Washer,Dryer |
| Laundry Location & Info: | Main Level off Kitchen |
| Fireplaces: | 1 |
| Energy Features: | Generator,Programmable Thermostat,Thermopane Windows |
| Interior Features: | Audio System,Auto Garage Door Opener,Cable - Available,Open Floor Plan,Security System |
| Energy Features: | Generator,Programmable Thermostat,Thermopane Windows |
| Home Automation: | Built In Audio,Thermostat(s) |
| Basement Desc.: | Partial,Heated,Storage,Cooled,Partially Finished,Walk-out |
| Exterior Siding: | Shingle |
| Exterior Features: | Deck,Gutters,Garden Area,Lighting,Underground Sprinkler,Patio |
| Foundation: | Concrete |
| Roof: | Asphalt Shingle |
| Parking Spaces: | 3 |
| Garage/Parking Type: | Under House Garage |
| Swimming Pool: | 0 |
| Waterfront Feat.: | Not Applicable |
| Lot Description: | Some Wetlands,Borders Open Space,On Cul-De-Sac,Professionally Landscaped,Rolling |
| In Flood Zone: | 1 |
| Occupied: | Owner |
Hot Water System
Heat Type:
Fueled By: Hot Air.
Cooling: Central Air,Zoned
Fuel Tank Location: In Ground
Water Service: Private Well
Sewage System: Septic
Elementary: East
Intermediate:
Middle: Saxe Middle
High School: New Canaan
Current List Price: $1,999,000
Original List Price: $1,999,000
DOM: 33
Listing Date: 4/3/2025
Last Updated: 6/2/2025 4:05:12 PM
List Agent Name: Richard Tanner
List Office Name: Houlihan Lawrence
