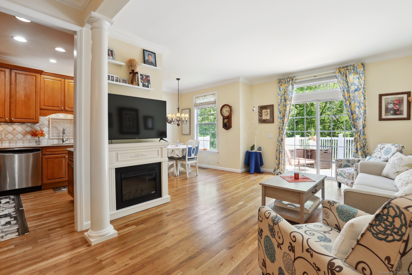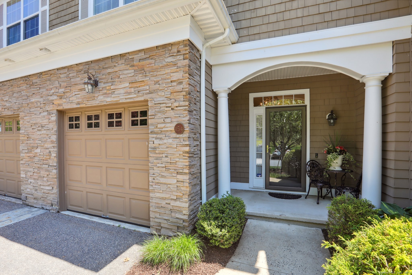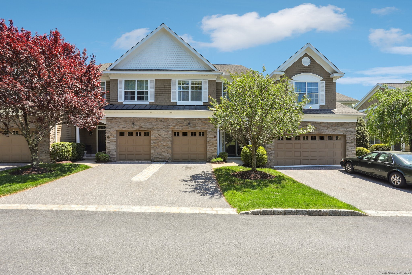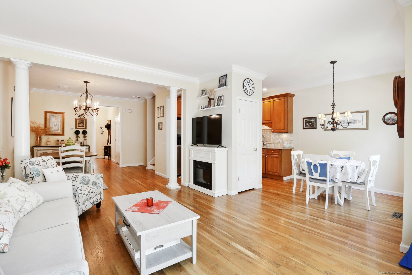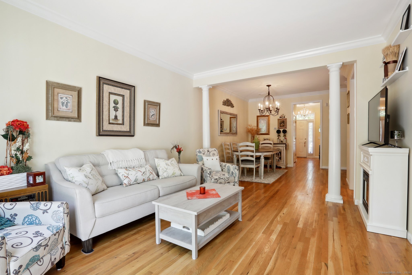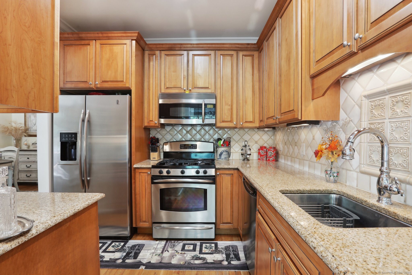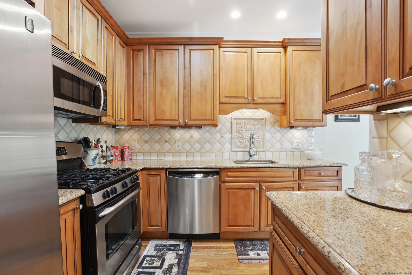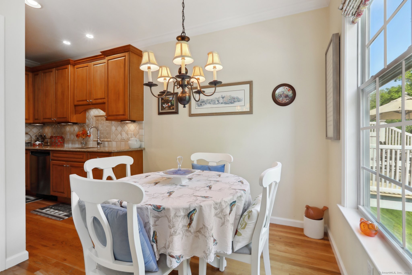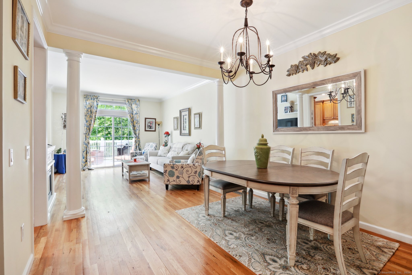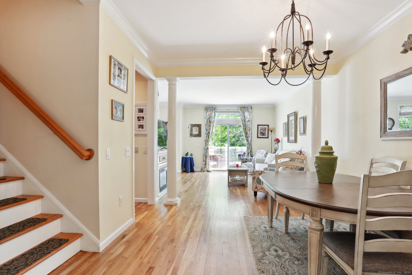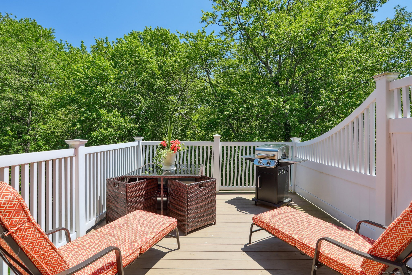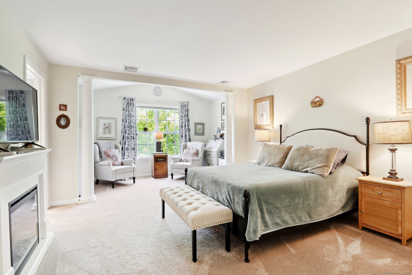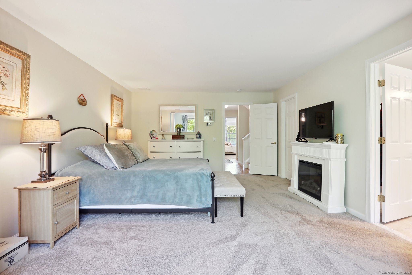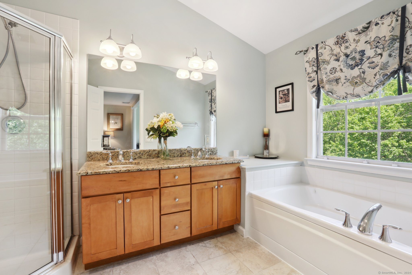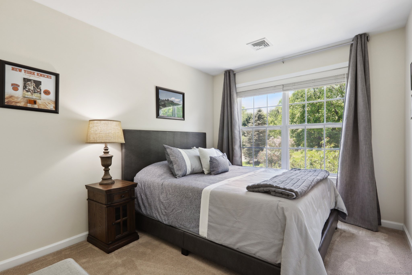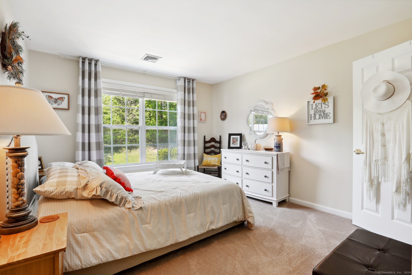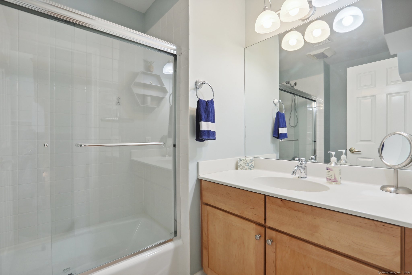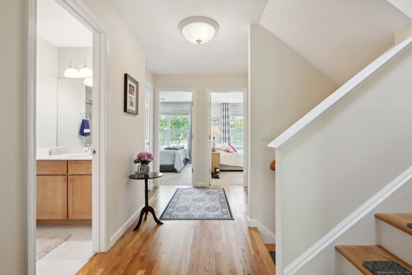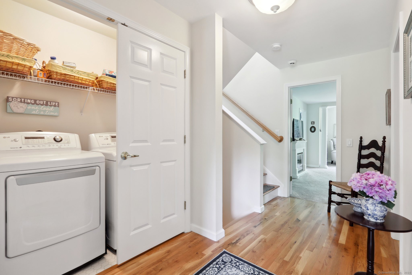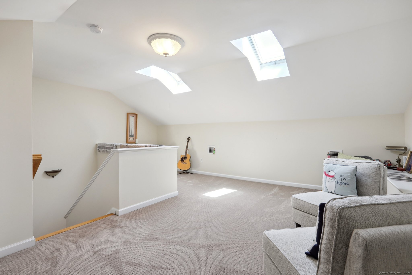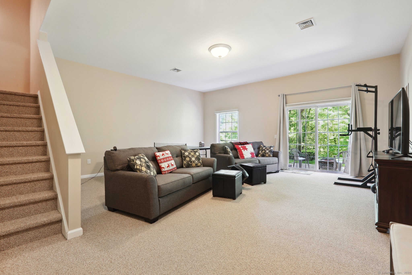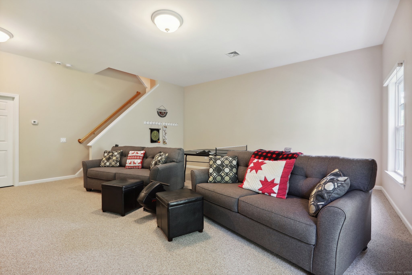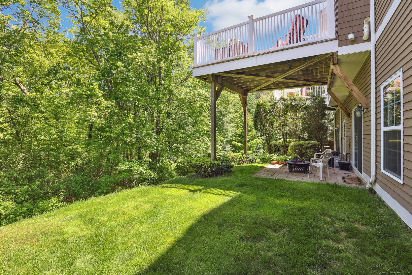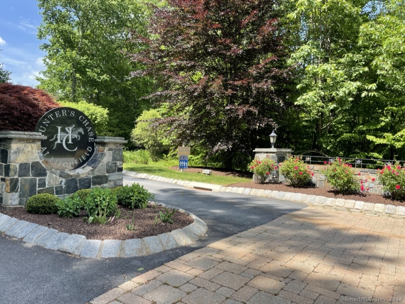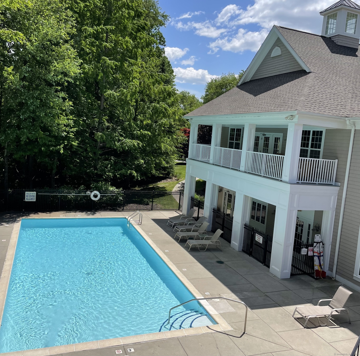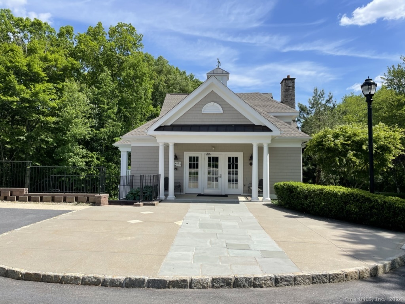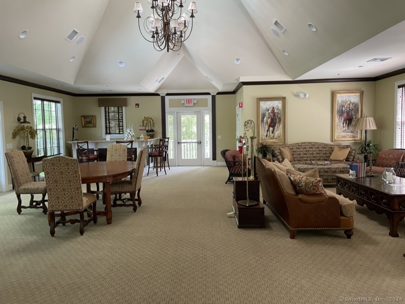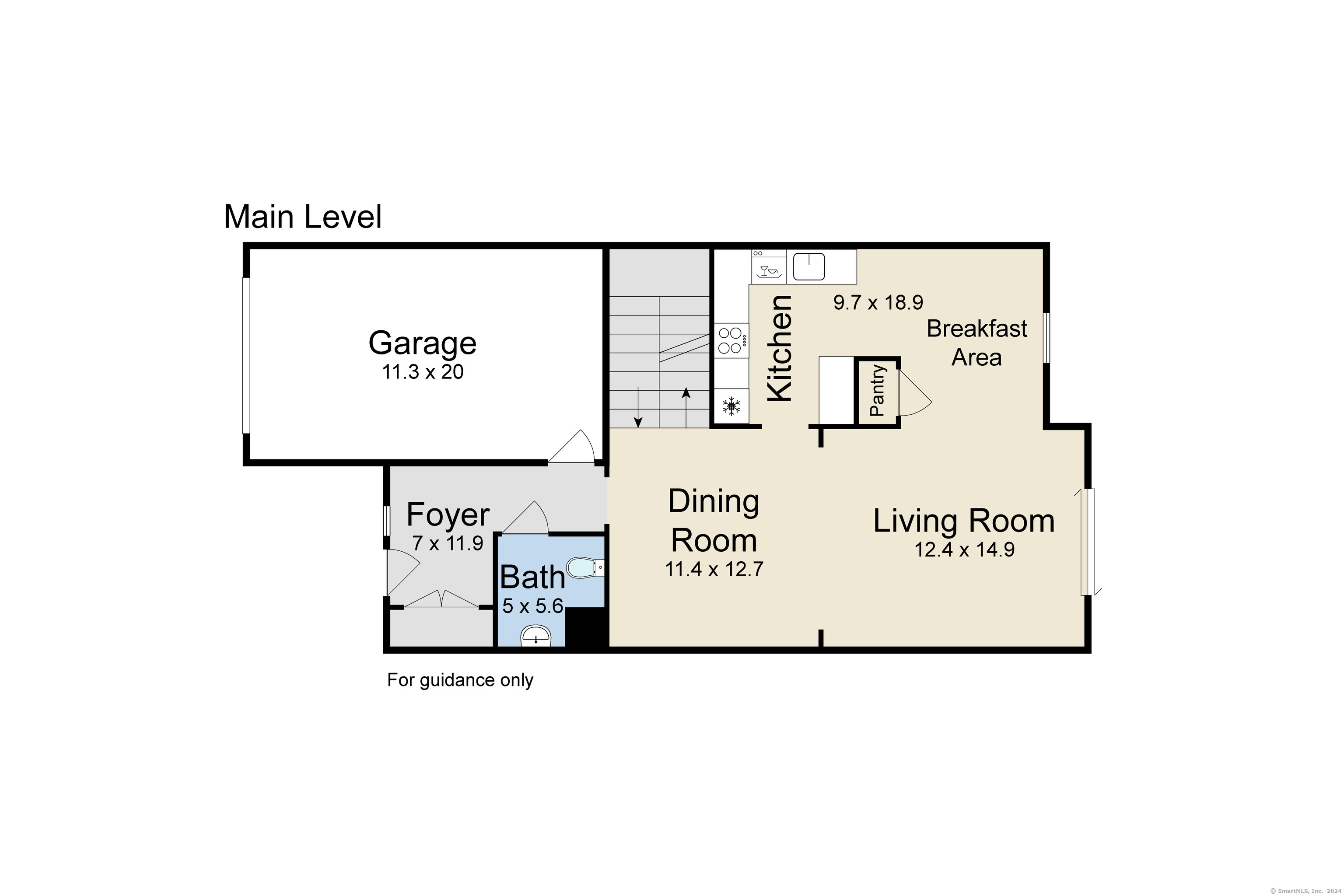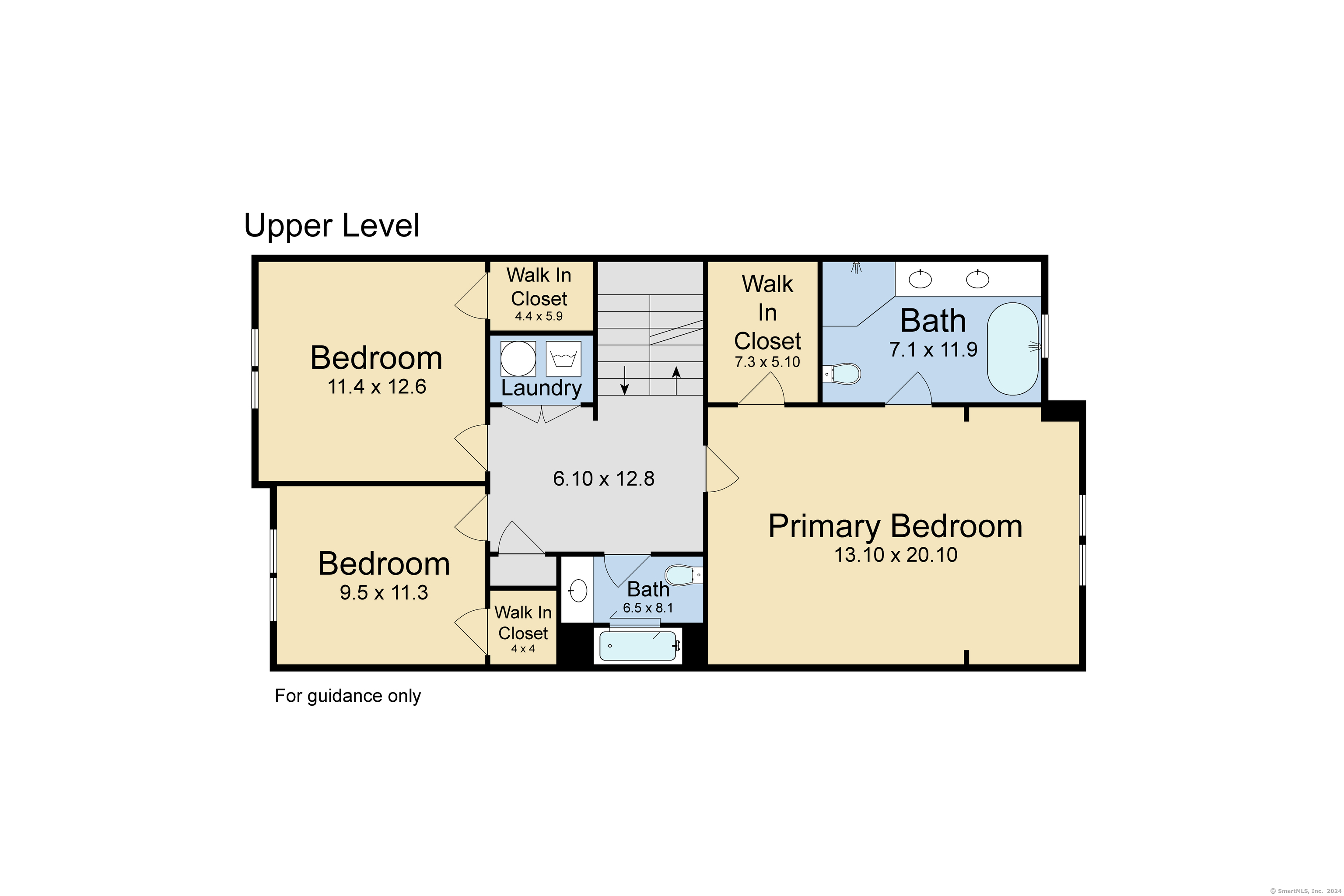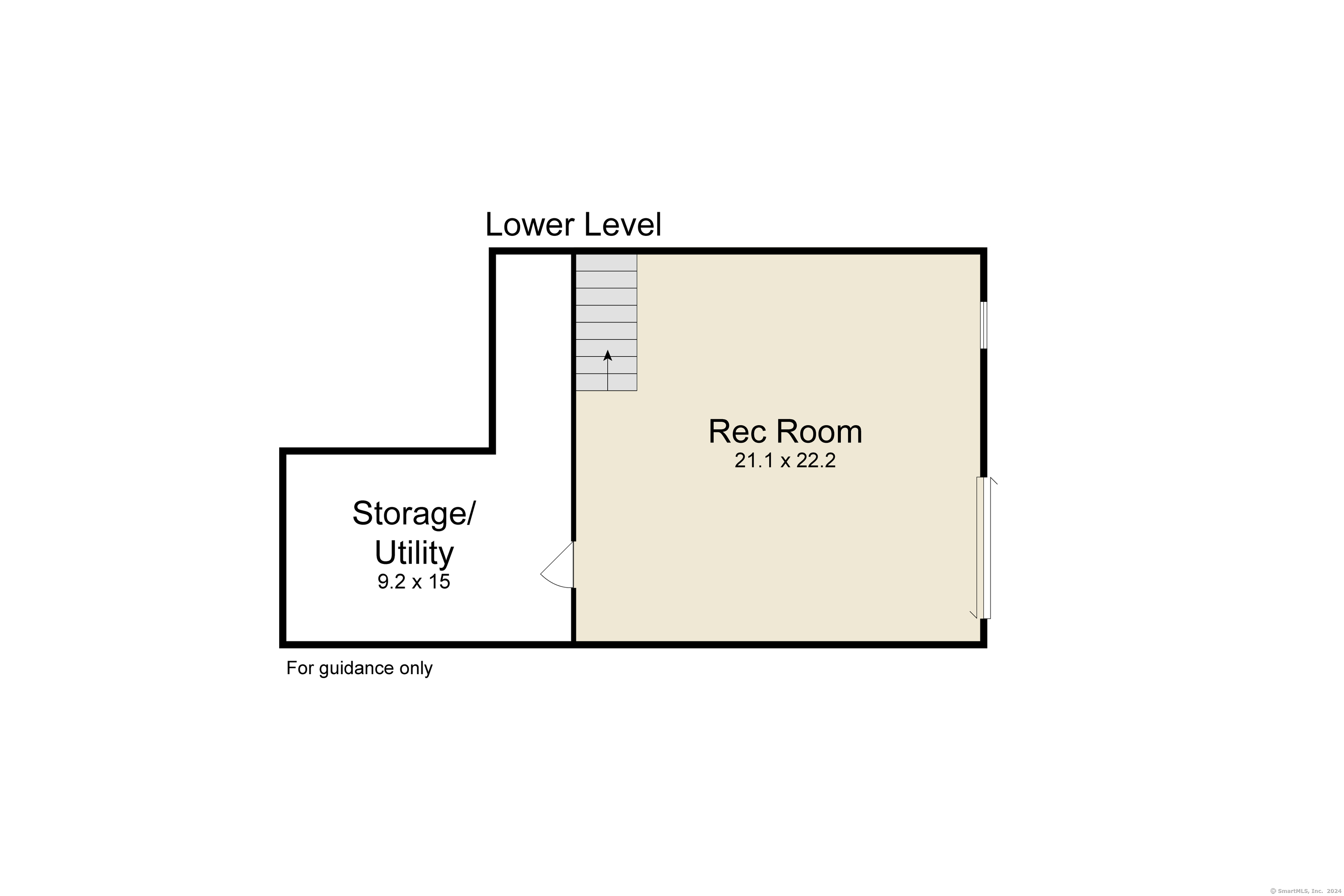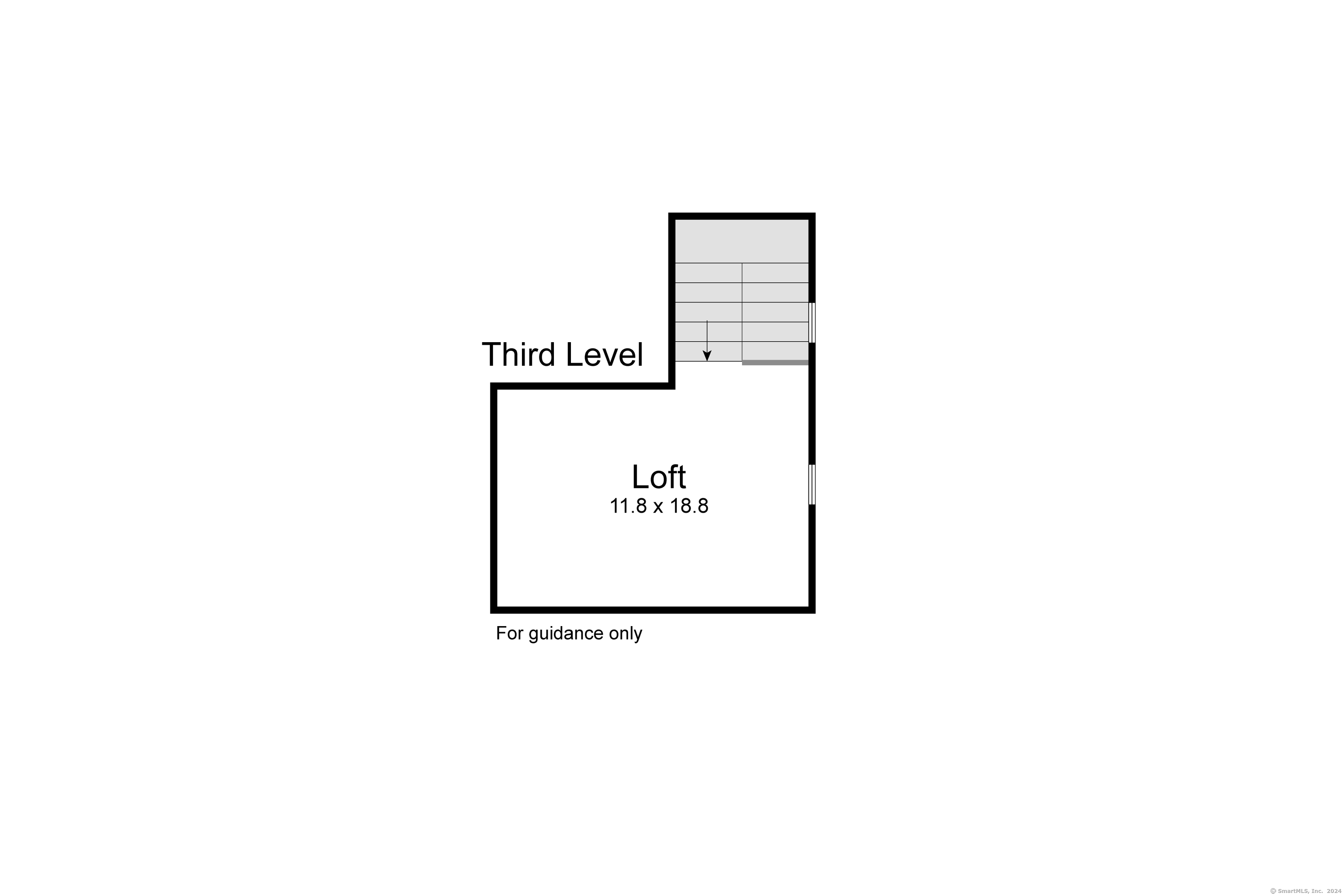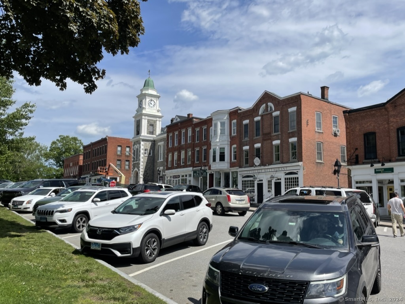More about this Property
If you are interested in more information or having a tour of this property with an experienced agent, please fill out this quick form and we will get back to you!
154 Hunter Drive, Litchfield CT 06759
Current Price: $585,000
 3 beds
3 beds  3 baths
3 baths  2566 sq. ft
2566 sq. ft
Last Update: 6/2/2025
Property Type: Condo/Co-Op For Sale
Come immerse yourself in this elegant community and town of Litchfield. This immaculate 3 bedroom, 2 1/2 bath condo is ready for you to relax and enjoy. This unit is just steps to amazing amenities, including a fully-equipped club house with fitness center, pool and multi-sport court. The living and dining rooms have hardwood floors that flow into the gorgeous kitchen, with granite counters and stainless appliances. The sliders take you to a private deck off the living room, with a view to the woods. An electric fireplace takes the chill off on those winter days. The second floor primary bedroom suite (also with a fireplace) is carpeted and has a large bathroom, spa tub, separate stall shower and walk-in closet. The 2 other spacious bedrooms share a bathroom and each have walk-in closets - perfect for your guests, who will want to come and stay a while. Your washer and dryer are also on this level. The sunny third floor loft has skylights, ideal for a home office, 4th bedroom or studio. The finished lower lever has access to the outdoors with sliders to a patio and fire pit area, and also has a huge storage area. It makes a great family or exercise room, but could lend itself to multi-generational or mother/daughter living by adding a kitchen and bathroom.
Hunters Chase is surrounded by 77 acres of open space, 50 of which are dedicated to wildlife conservation. Nearby are riding stables, access to a private beach on Bantam Lake, White Memorial with gorgeous hiking trails, White Flower Farm, and of course Litchfield green, with its fine restaurants and shops. All the furnishings in this beautiful condo are available for sale.
Route 202 to Peck Road, which turns into Clark Road. Hunters Chase will be on your right.
MLS #: 24085659
Style: Townhouse
Color: Brown
Total Rooms:
Bedrooms: 3
Bathrooms: 3
Acres: 0
Year Built: 2006 (Public Records)
New Construction: No/Resale
Home Warranty Offered:
Property Tax: $5,152
Zoning: MF
Mil Rate:
Assessed Value: $278,470
Potential Short Sale:
Square Footage: Estimated HEATED Sq.Ft. above grade is 1972; below grade sq feet total is 594; total sq ft is 2566
| Appliances Incl.: | Gas Range,Microwave,Refrigerator,Dishwasher,Washer,Electric Dryer |
| Laundry Location & Info: | Upper Level On second floor where the bedrooms are |
| Fireplaces: | 2 |
| Basement Desc.: | Partial,Heated,Storage,Cooled,Partially Finished,Walk-out,Liveable Space |
| Exterior Siding: | Clapboard |
| Exterior Features: | Deck |
| Parking Spaces: | 1 |
| Garage/Parking Type: | Attached Garage |
| Swimming Pool: | 1 |
| Waterfront Feat.: | Not Applicable |
| Lot Description: | Lightly Wooded |
| Nearby Amenities: | Basketball Court,Golf Course,Health Club,Medical Facilities,Park,Playground/Tot Lot,Private School(s),Stables/Riding |
| In Flood Zone: | 0 |
| Occupied: | Owner |
HOA Fee Amount 550
HOA Fee Frequency: Monthly
Association Amenities: Club House,Exercise Room/Health Club,Guest Parking,Pool.
Association Fee Includes:
Hot Water System
Heat Type:
Fueled By: Hot Air.
Cooling: Central Air
Fuel Tank Location: In Ground
Water Service: Public Water Connected
Sewage System: Public Sewer Connected
Elementary: Per Board of Ed
Intermediate: Per Board of Ed
Middle:
High School: Per Board of Ed
Current List Price: $585,000
Original List Price: $585,000
DOM: 33
Listing Date: 4/25/2025
Last Updated: 4/30/2025 4:05:04 AM
Expected Active Date: 4/30/2025
List Agent Name: Pat Catchpole
List Office Name: William Raveis Real Estate
