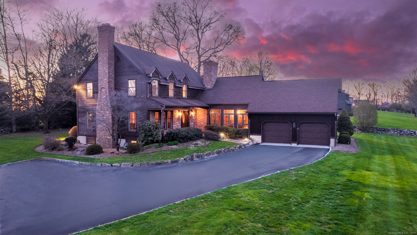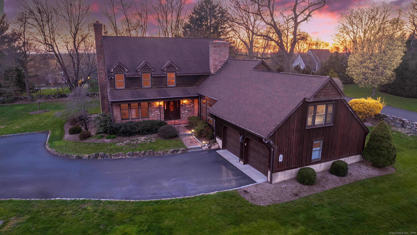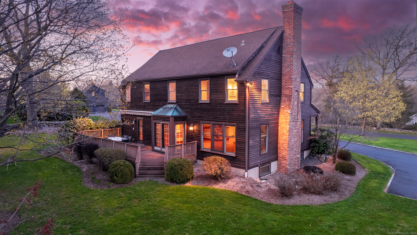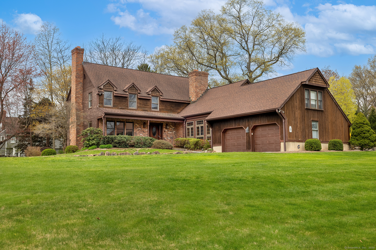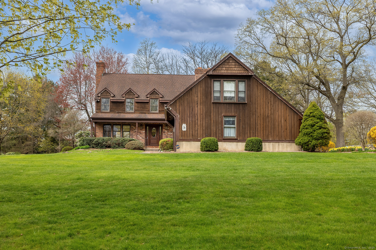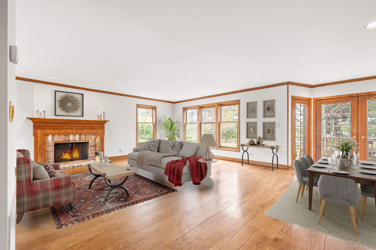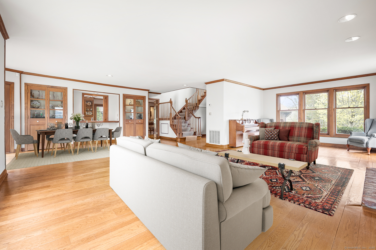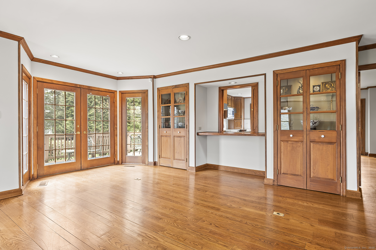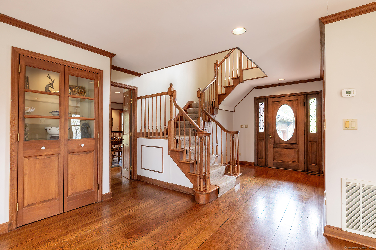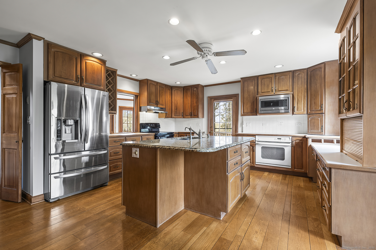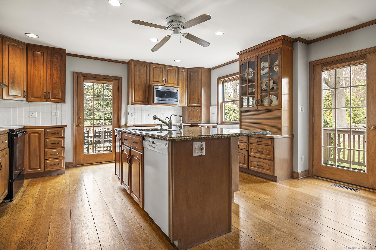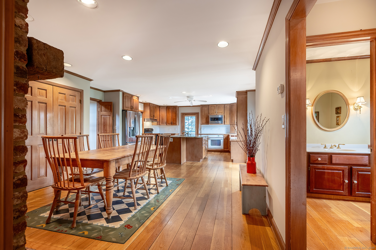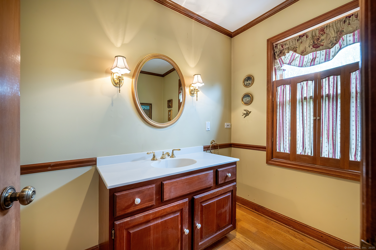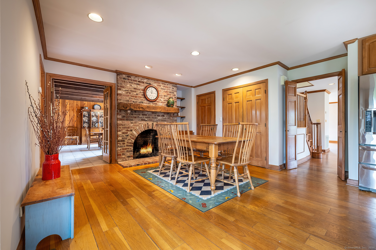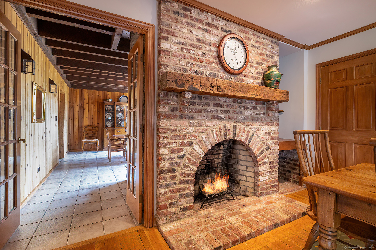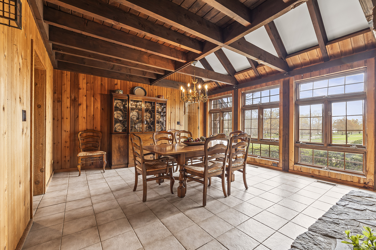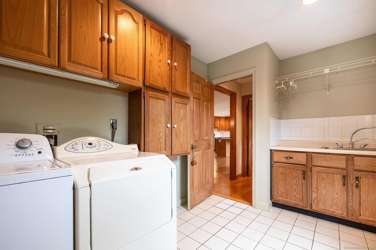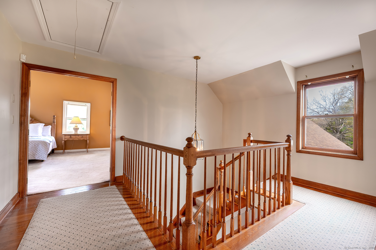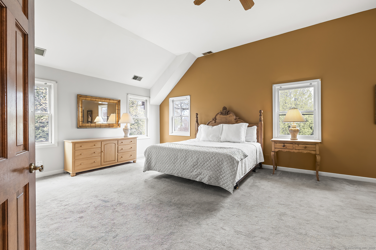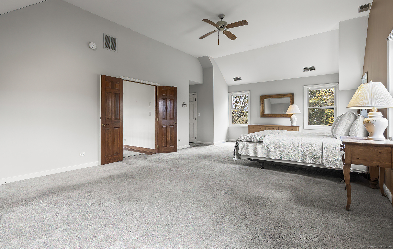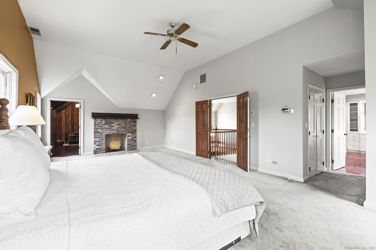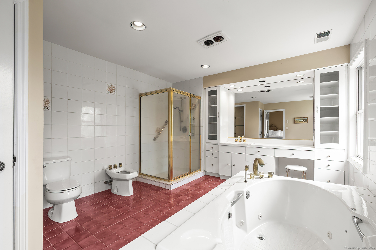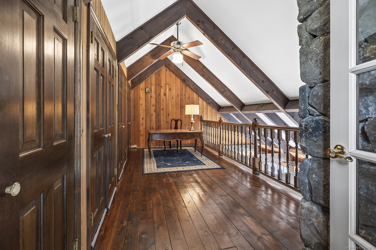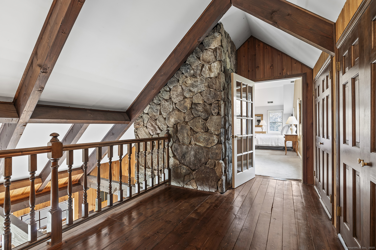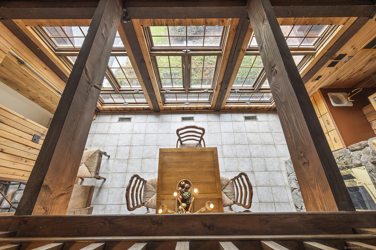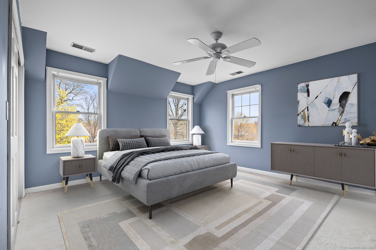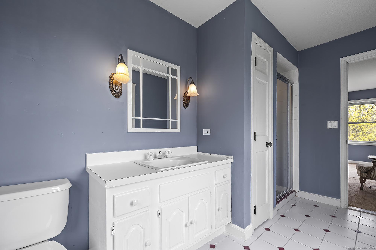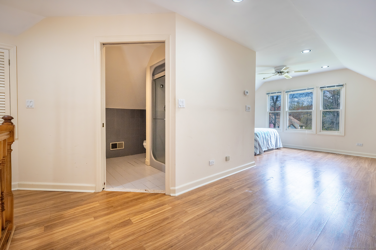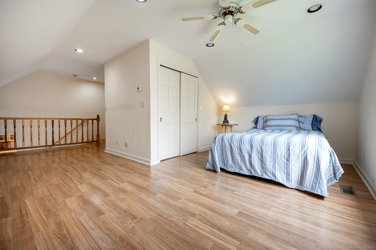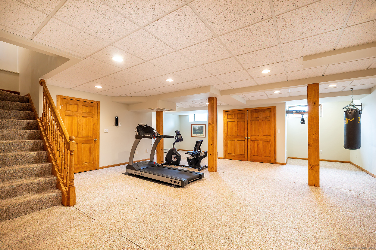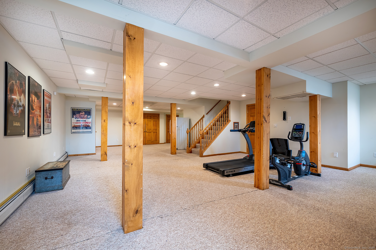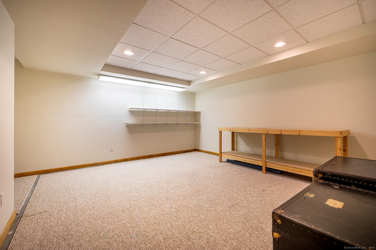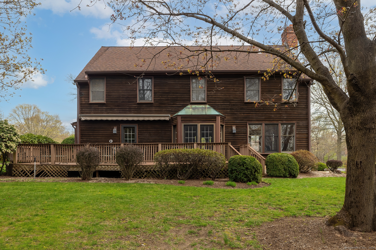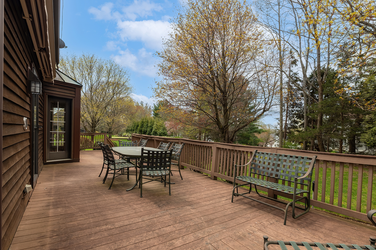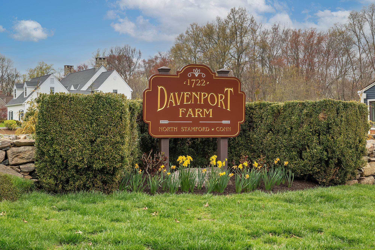More about this Property
If you are interested in more information or having a tour of this property with an experienced agent, please fill out this quick form and we will get back to you!
70 East Davenport Farm Lane, Stamford CT 06903
Current Price: $1,095,000
 3 beds
3 beds  4 baths
4 baths  4724 sq. ft
4724 sq. ft
Last Update: 6/22/2025
Property Type: Single Family For Sale
Welcome to Davenport Farm - North Stamfords premier and quintessential New England enclave. First time on the market, this stately 6,400+ sq ft modern farmhouse blends timeless charm with grand-scale living. A sweeping two-story foyer sets the stage, leading into a formal living/dining area with open-hearth fireplace and piano alcove. The heart of the home features a sunlit eat-in kitchen with a spacious island, oversized pantry, farm table seating, and arched stone fireplace - all flowing seamlessly to a wraparound porch for al fresco dining. A vaulted dining room with exposed beam ceiling, wood-hewn mantle fireplace, and wet bar offers the perfect holiday entertaining space. Rich hardwood floors, a powder room, laundry, and oversized 2-car garage complete the main level. Upstairs you will find two en-suite bedrooms including a front-to-back primary suite with spa-like bath, two walk-in closets, fireplace and a stunning loft ideal for a home office or dressing room. An additional private guest or au-pair suite over the garage features its own entrance and full bath. The finished 1,700+ sq ft lower level offers a gym, playroom, studio, storage, and more. Endless flexibility and potential awaits in this one-of-a-kind home. Rarely available and sold As Is - dont miss this extraordinary opportunity in a storybook setting.
High Ridge North. Rt On Interlaken. Rt On Lakeside To Davenport Ridge
MLS #: 24085649
Style: Colonial,Farm House
Color:
Total Rooms:
Bedrooms: 3
Bathrooms: 4
Acres: 1
Year Built: 1986 (Public Records)
New Construction: No/Resale
Home Warranty Offered:
Property Tax: $16,773
Zoning: RA1
Mil Rate:
Assessed Value: $736,950
Potential Short Sale:
Square Footage: Estimated HEATED Sq.Ft. above grade is 4724; below grade sq feet total is ; total sq ft is 4724
| Appliances Incl.: | Oven/Range,Refrigerator,Dishwasher,Washer,Dryer |
| Laundry Location & Info: | Main Level First Floor |
| Fireplaces: | 2 |
| Interior Features: | Open Floor Plan |
| Basement Desc.: | Full,Fully Finished,Interior Access |
| Exterior Siding: | Wood |
| Exterior Features: | Porch,Deck,Garden Area,Stone Wall,Underground Sprinkler |
| Foundation: | Block,Concrete |
| Roof: | Asphalt Shingle |
| Parking Spaces: | 2 |
| Garage/Parking Type: | Attached Garage |
| Swimming Pool: | 0 |
| Waterfront Feat.: | Not Applicable |
| Lot Description: | Level Lot |
| Nearby Amenities: | Park |
| Occupied: | Vacant |
HOA Fee Amount 3160
HOA Fee Frequency: Annually
Association Amenities: .
Association Fee Includes:
Hot Water System
Heat Type:
Fueled By: Hot Air.
Cooling: Central Air
Fuel Tank Location: In Ground
Water Service: Private Well
Sewage System: Septic
Elementary: Davenport Ridge
Intermediate:
Middle: Turn of River
High School: Stamford
Current List Price: $1,095,000
Original List Price: $1,095,000
DOM: 9
Listing Date: 4/24/2025
Last Updated: 5/13/2025 12:14:42 AM
Expected Active Date: 5/1/2025
List Agent Name: Kim Tromba
List Office Name: Keller Williams Realty
