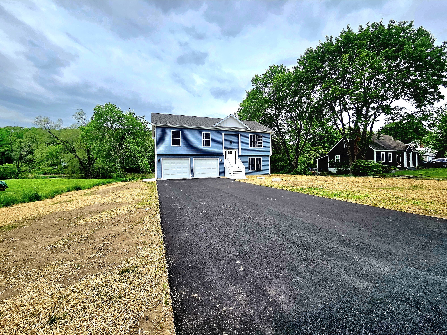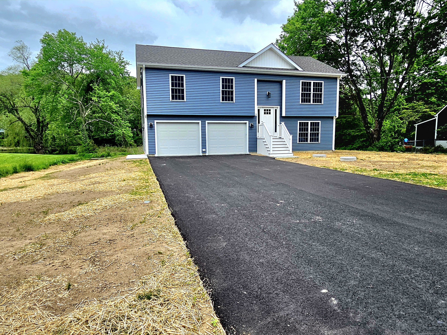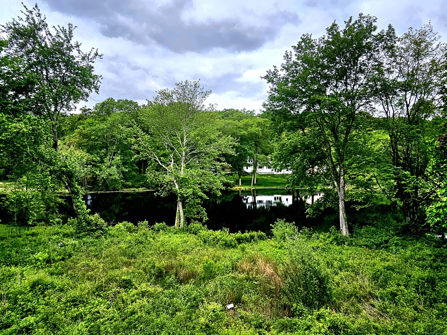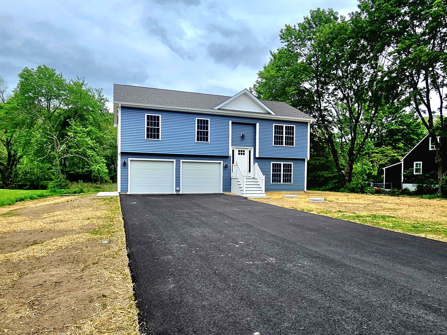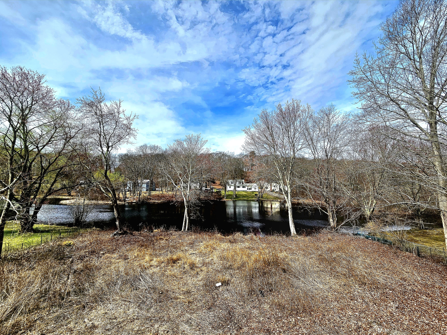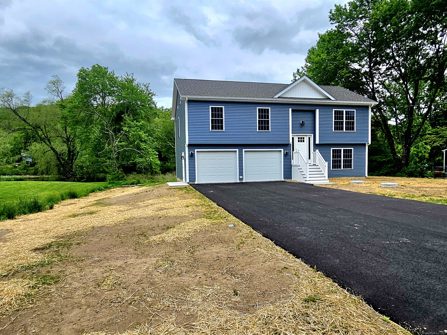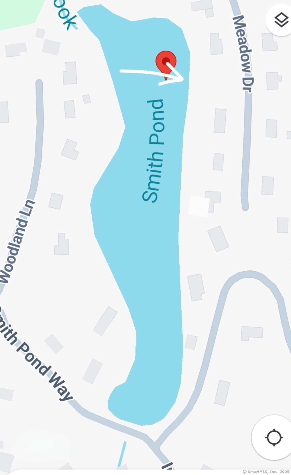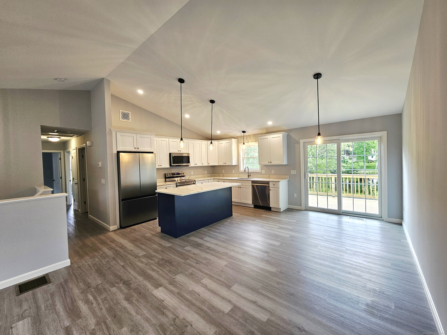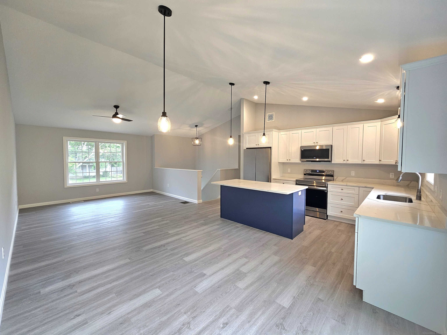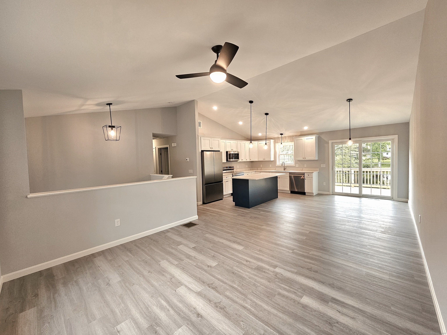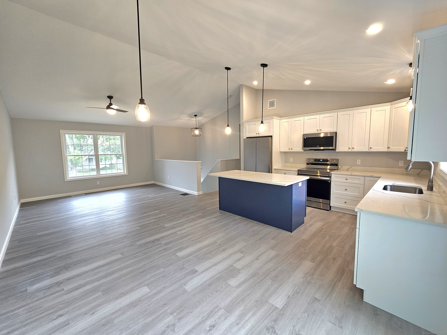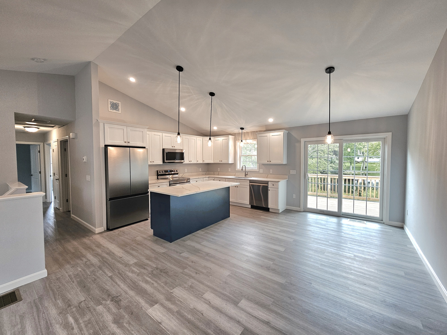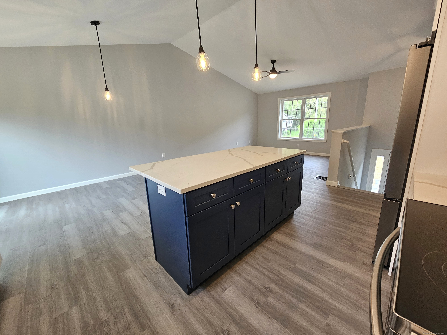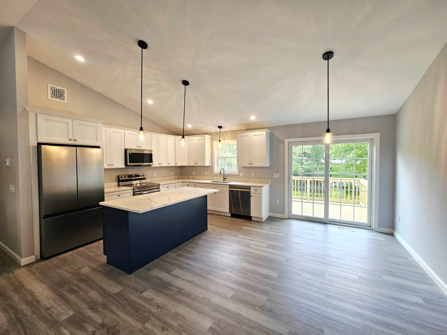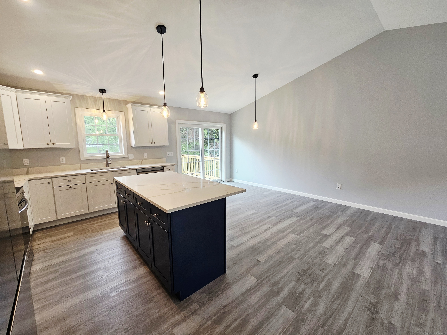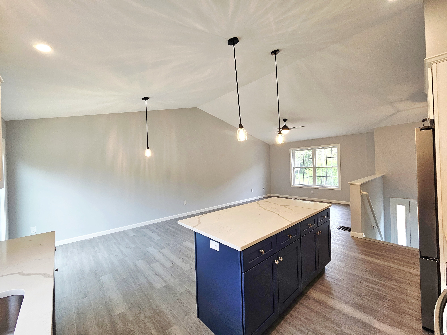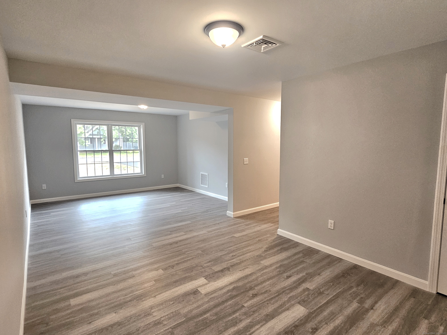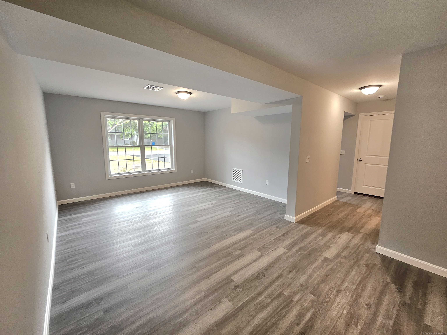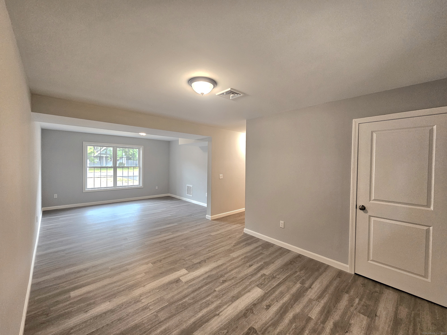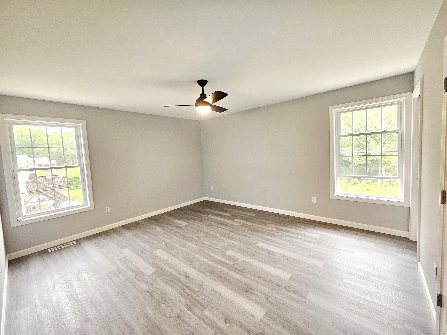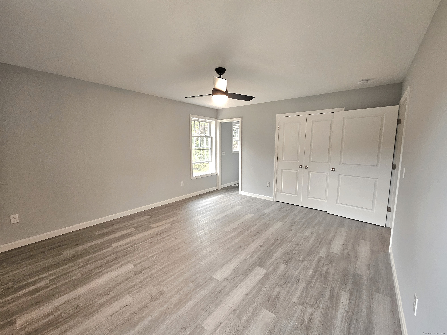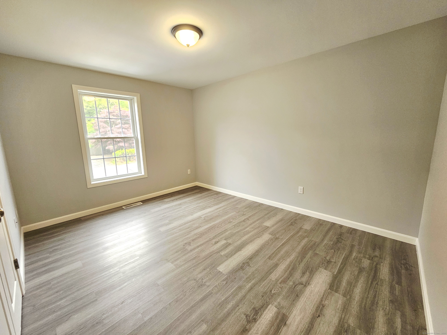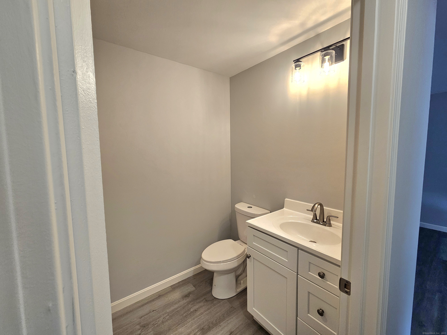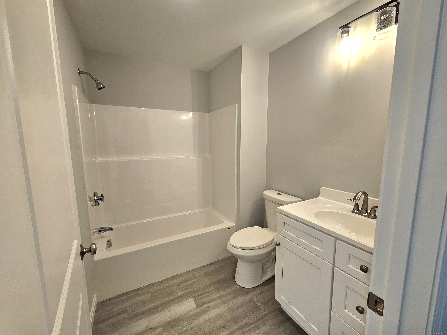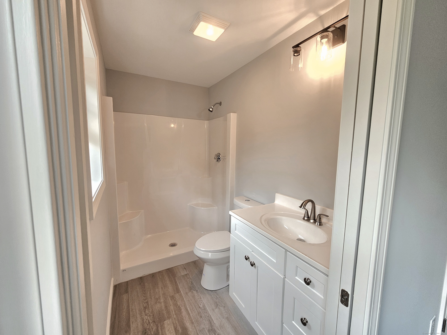More about this Property
If you are interested in more information or having a tour of this property with an experienced agent, please fill out this quick form and we will get back to you!
24 Meadow Drive, Ledyard CT 06335
Current Price: $489,000
 3 beds
3 beds  3 baths
3 baths  1800 sq. ft
1800 sq. ft
Last Update: 6/18/2025
Property Type: Single Family For Sale
Back on due to NO fault of the seller.Buyer backed out. WATERFRONT Gorgeous BRAND NEW HOME in Gales Ferry w/1800sqft, 3Bedrms & 2.5 Baths. Bring your kayaks, boats,docks,fishing pole & start enjoying SMITH POND. Contemporary Raised Ranch w/ an absolutely STUNNING OPEN FLOOR PLAN & VIEW w/a DREAM KITCHEN w/GRANITE Counters, LARGE GRANITE 2 TONE ISLAND for entertaining, fully applianced, built in sink, soft close cabinets, beautiful palladium lighting, recess lights, SS appliances & CATHEDRAL CEILINGS. Open to your HUGE living rm w/an amazing flow w/ CATHEDRAL ceilings. Nice & bright. Dining rm w/slider to your private deck OVERLOOKING THE POND for BBQs & parties. Beachy gray water resistant flooring throughout. Mastersuite w/FULL Master Bath,Walkin shower, double door closets, pocket door & ceiling fan. Nice size bedrms. FINISHED LOWER level W/large Family rm w/Half bath, heat, central air, laundry rm & storage area. Great for a possible inlaw or could be a 4th bedrm or playroom w/a walkout. Forced hot air, CENTRAL AIR, 2 CAR GARAGE w/walkout door, garage openers & finished walls & ceilings. Sits BEAUTIFULLY on almost 1 ac of land w/ a nice front & back yard w/room for more yard in the back for fire pit or DOCK ON THE POND. Large PAVED DRIVEWAY for plenty of cars & front treck steps to make this home the perfect one. Have the best of both worlds. Enjoy having a BRAND NEW HOME and WATERFRONT on a DEADEND STREET. Close to the RI LINE, 395, BOTH Casinos, EB,sub base & more
Gps
MLS #: 24085648
Style: Raised Ranch
Color: Blue
Total Rooms:
Bedrooms: 3
Bathrooms: 3
Acres: 0.87
Year Built: 2025 (Public Records)
New Construction: No/Resale
Home Warranty Offered:
Property Tax: $5,800
Zoning: Res
Mil Rate:
Assessed Value: $190,000
Potential Short Sale:
Square Footage: Estimated HEATED Sq.Ft. above grade is 1800; below grade sq feet total is ; total sq ft is 1800
| Appliances Incl.: | Oven/Range,Microwave,Refrigerator,Dishwasher |
| Laundry Location & Info: | Lower Level |
| Fireplaces: | 0 |
| Energy Features: | Thermopane Windows |
| Interior Features: | Auto Garage Door Opener,Open Floor Plan |
| Energy Features: | Thermopane Windows |
| Basement Desc.: | Full,Fully Finished,Full With Walk-Out |
| Exterior Siding: | Vinyl Siding |
| Foundation: | Concrete |
| Roof: | Asphalt Shingle |
| Parking Spaces: | 2 |
| Garage/Parking Type: | Under House Garage |
| Swimming Pool: | 0 |
| Waterfront Feat.: | Pond,Walk to Water,View,Access |
| Lot Description: | Level Lot |
| Nearby Amenities: | Golf Course,Health Club,Medical Facilities,Shopping/Mall |
| Occupied: | Vacant |
Hot Water System
Heat Type:
Fueled By: Hot Air.
Cooling: Central Air
Fuel Tank Location: Above Ground
Water Service: Public Water Connected
Sewage System: Septic
Elementary: Per Board of Ed
Intermediate:
Middle:
High School: Per Board of Ed
Current List Price: $489,000
Original List Price: $489,000
DOM: 28
Listing Date: 4/3/2025
Last Updated: 5/29/2025 6:29:17 PM
List Agent Name: Irene Adams
List Office Name: Signature Properties of NewEng
