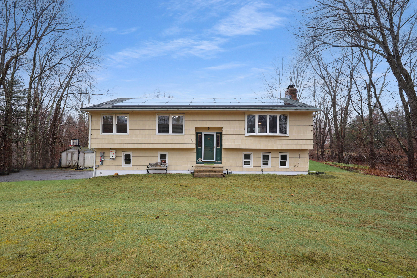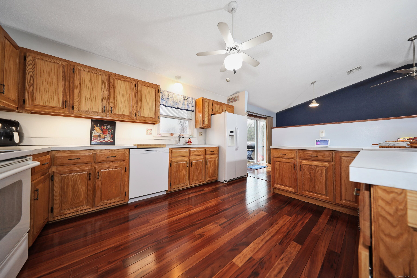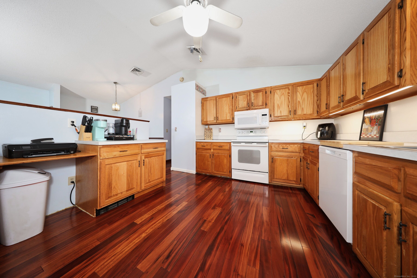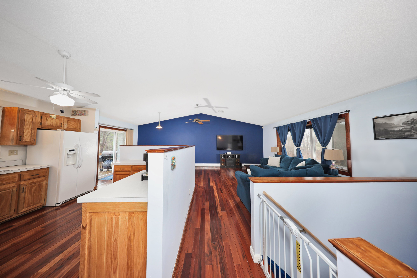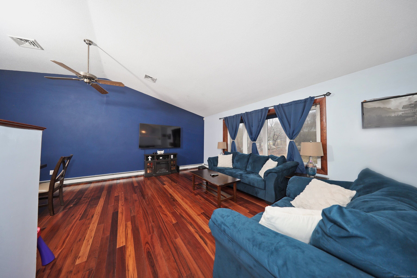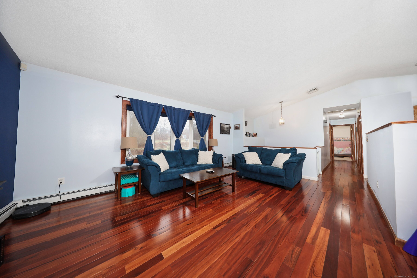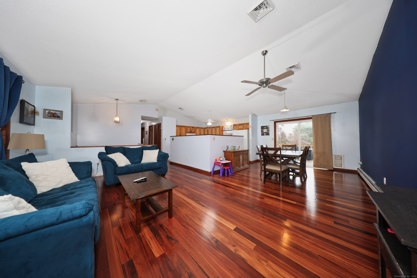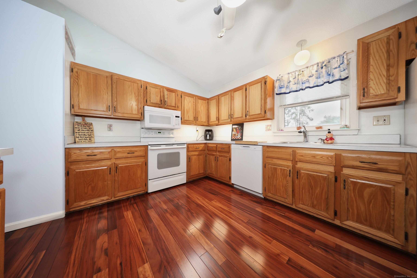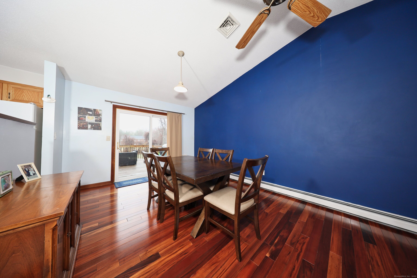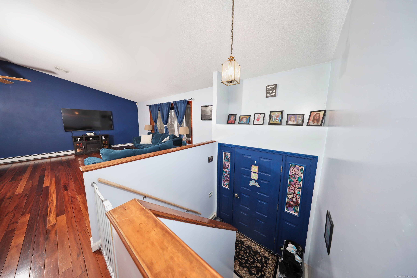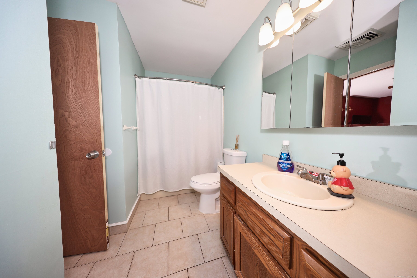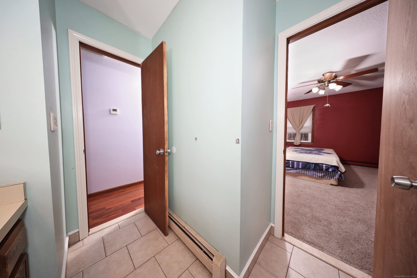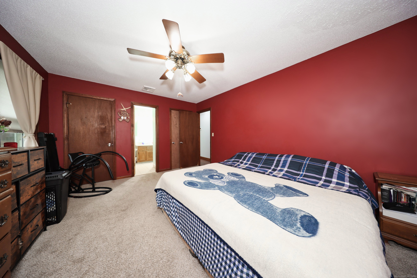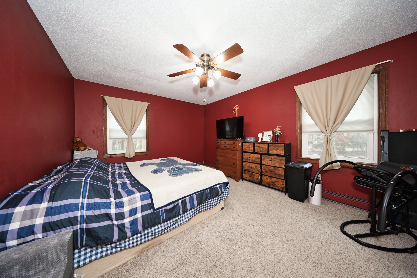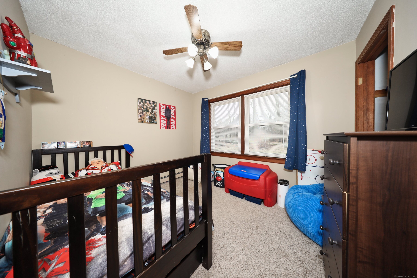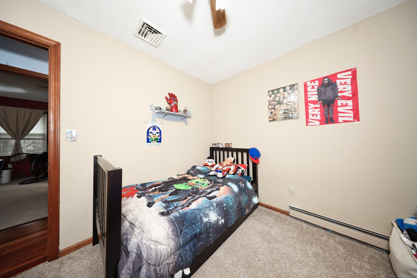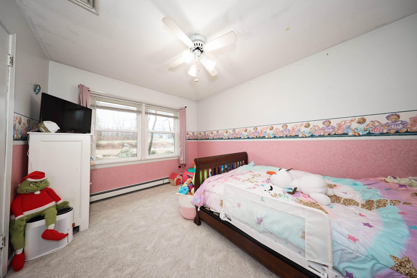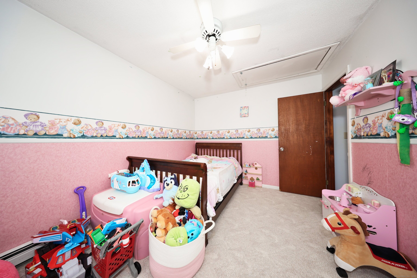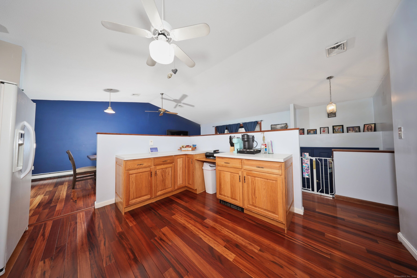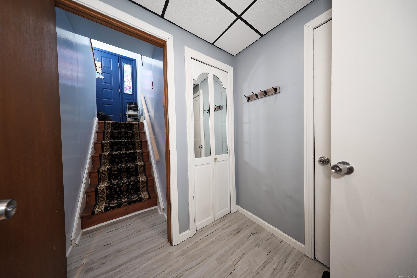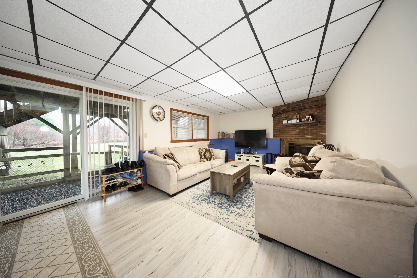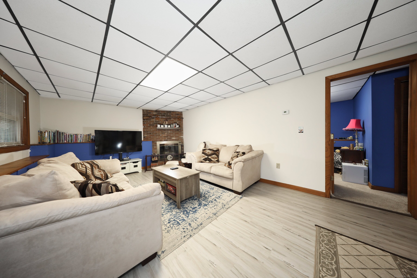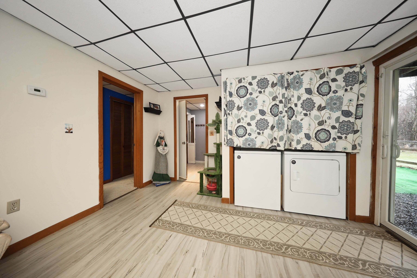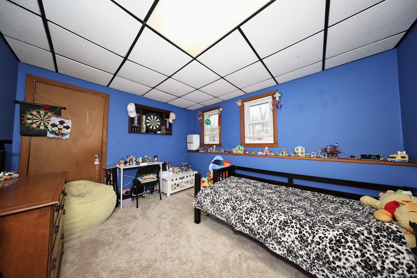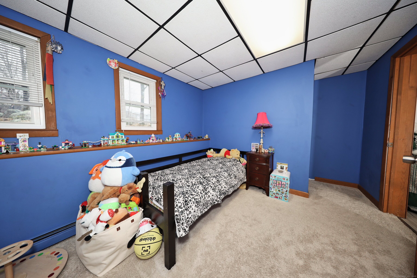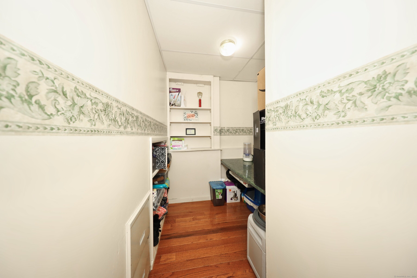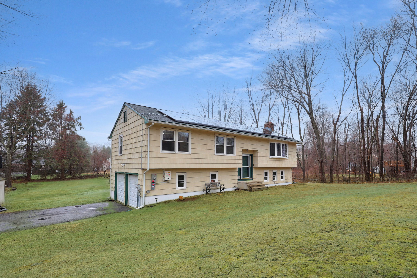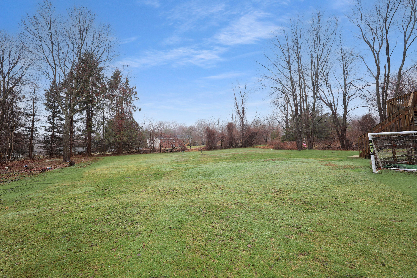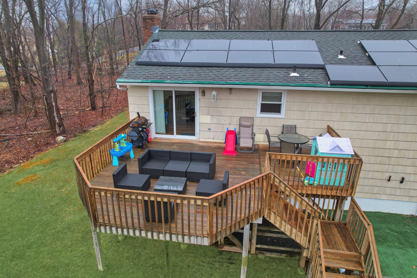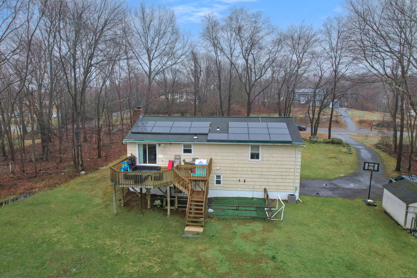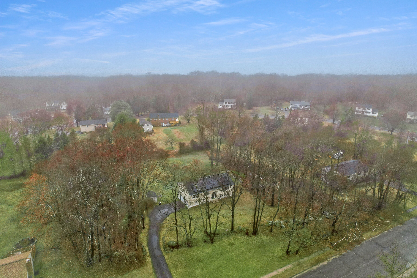More about this Property
If you are interested in more information or having a tour of this property with an experienced agent, please fill out this quick form and we will get back to you!
28 Colony Road, Plymouth CT 06782
Current Price: $359,900
 4 beds
4 beds  2 baths
2 baths  1768 sq. ft
1768 sq. ft
Last Update: 6/5/2025
Property Type: Single Family For Sale
Welcome to 28 Colony Rd! This spacious Raised Ranch retreat is nestled in a quiet cul-de-sac in a highly desirable neighborhood on 1.04 private acres. The open concept floor plan and vaulted ceilings on the Main level living areas & kitchen offer you plenty of space! The kitchen has plenty of counter space & cabinetry and lends itself to an entertainers dream. The sliders directly off the dining room lead to an expansive deck overlooking the private backyard with bonus kennel area for all your pets! Youll find gorgeous hardwood flooring throughout the kitchen, living, dining rooms & hallway. All 3 bedrooms enjoy carpeting & the full bath has access to the Primary bedroom for privacy. The finished Lower level with access from the oversized 2 car garage offers a family room with corner fireplace and sliders to the outside kennel area & backyard, along with another full bath w/stall shower, small office (not heated) and another bonus room currently being used as a 4th bedroom with double closets. Central A/C on main level & generator hook-up will bring peace of mind! Solar panels powered by SunRun, transferrable to new owners. This sale is contingent on the sellers finding & closing on home of choice - actively looking! Room sizes approx. Seller prefers GHAR contract. Audio/Video surveillance on property. Invisible pet fence inground, but needs connection, no collars. Schedule your showing today!
GPS Friendly
MLS #: 24085630
Style: Raised Ranch
Color: Cream
Total Rooms:
Bedrooms: 4
Bathrooms: 2
Acres: 1.04
Year Built: 1988 (Public Records)
New Construction: No/Resale
Home Warranty Offered:
Property Tax: $6,521
Zoning: RA1
Mil Rate:
Assessed Value: $168,770
Potential Short Sale:
Square Footage: Estimated HEATED Sq.Ft. above grade is 1288; below grade sq feet total is 480; total sq ft is 1768
| Appliances Incl.: | Oven/Range,Microwave,Refrigerator,Dishwasher,Washer,Dryer |
| Laundry Location & Info: | Lower Level |
| Fireplaces: | 1 |
| Interior Features: | Auto Garage Door Opener,Cable - Available |
| Basement Desc.: | Full,Heated,Garage Access,Interior Access,Partially Finished,Liveable Space |
| Exterior Siding: | Wood |
| Exterior Features: | Shed,Deck,Gutters,Lighting,Kennel,Patio |
| Foundation: | Concrete |
| Roof: | Shingle |
| Parking Spaces: | 2 |
| Driveway Type: | Private,Paved |
| Garage/Parking Type: | Under House Garage,Driveway |
| Swimming Pool: | 0 |
| Waterfront Feat.: | Not Applicable |
| Lot Description: | Lightly Wooded,Treed,Level Lot |
| Nearby Amenities: | Shopping/Mall |
| Occupied: | Owner |
Hot Water System
Heat Type:
Fueled By: Baseboard.
Cooling: Ceiling Fans,Central Air
Fuel Tank Location: In Garage
Water Service: Private Well
Sewage System: Septic
Elementary: Per Board of Ed
Intermediate:
Middle:
High School: Per Board of Ed
Current List Price: $359,900
Original List Price: $359,900
DOM: 8
Listing Date: 4/4/2025
Last Updated: 4/12/2025 2:45:49 PM
List Agent Name: Dawn Rousseau
List Office Name: Showcase Realty, Inc.
