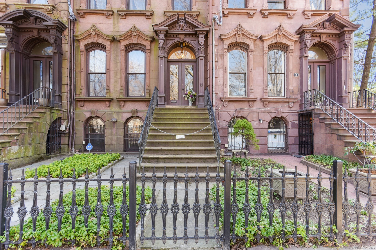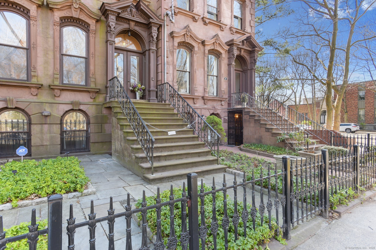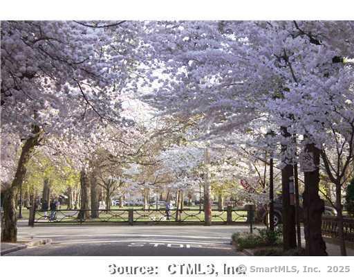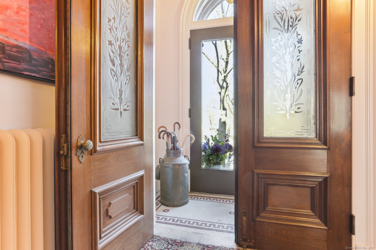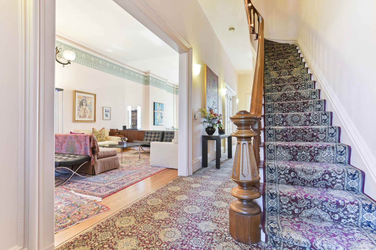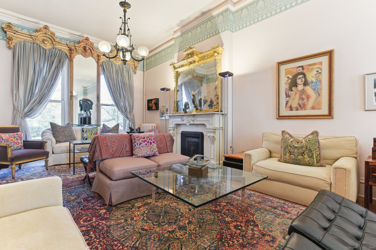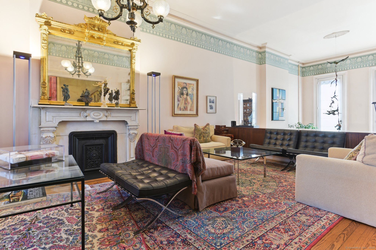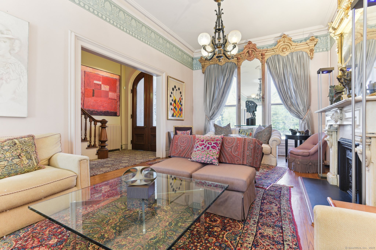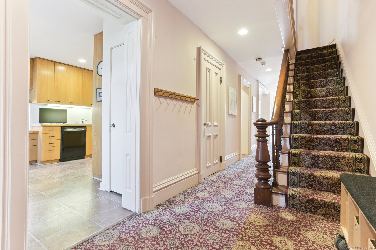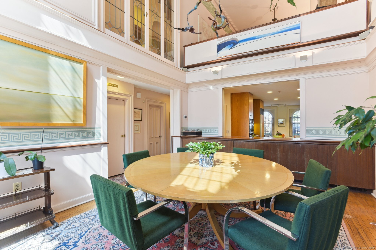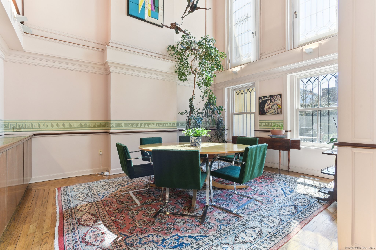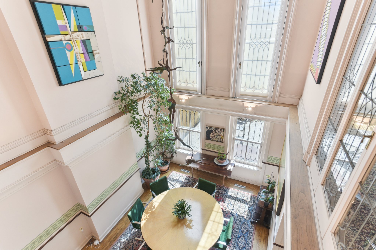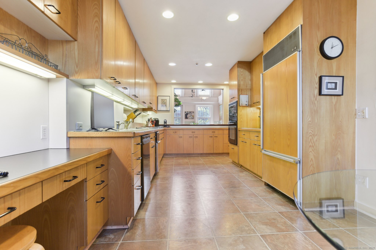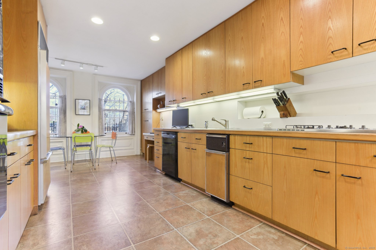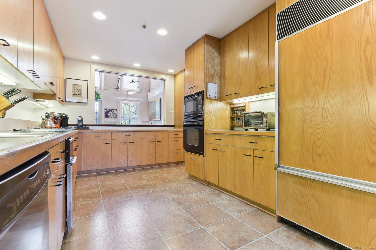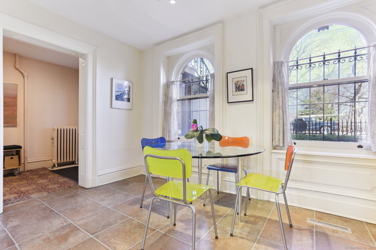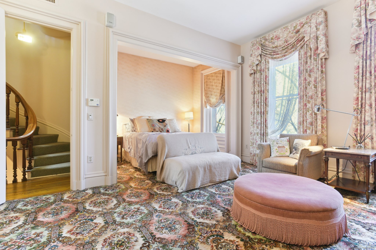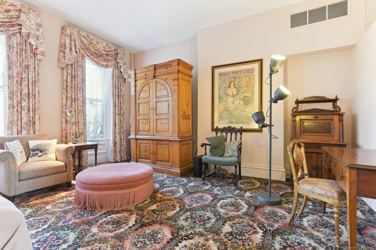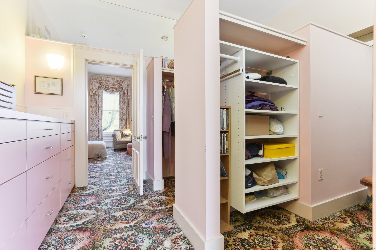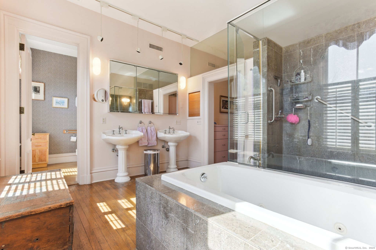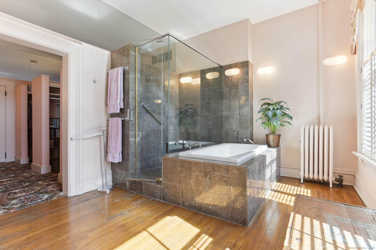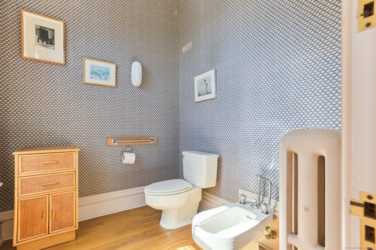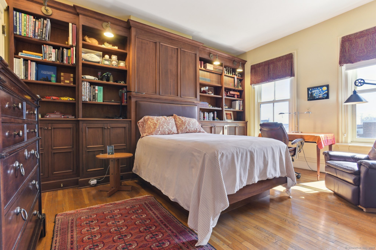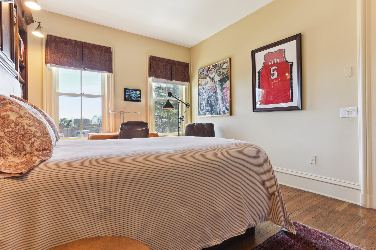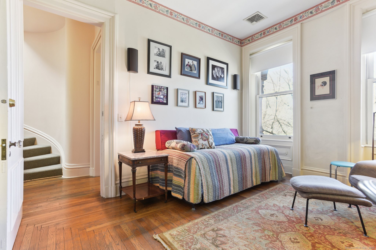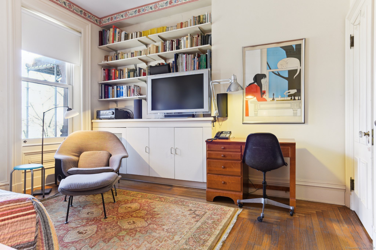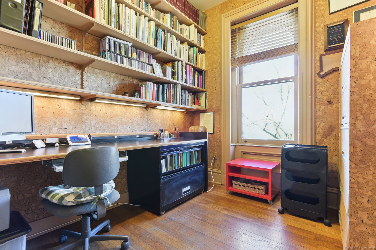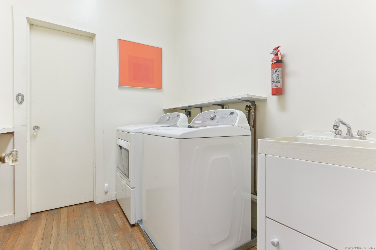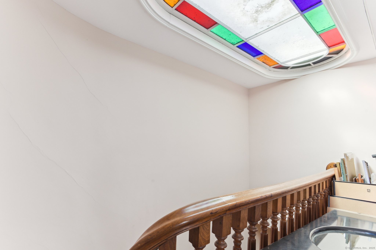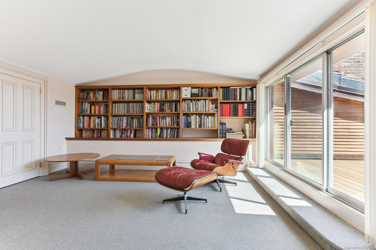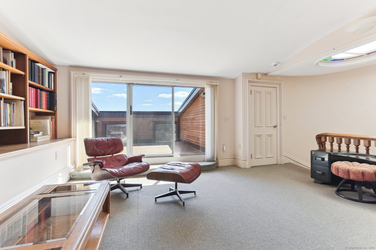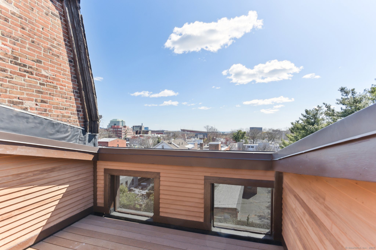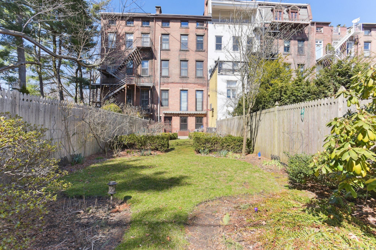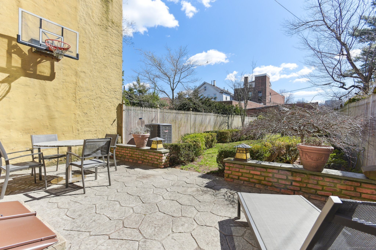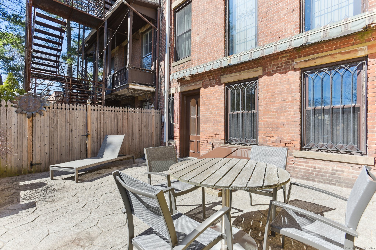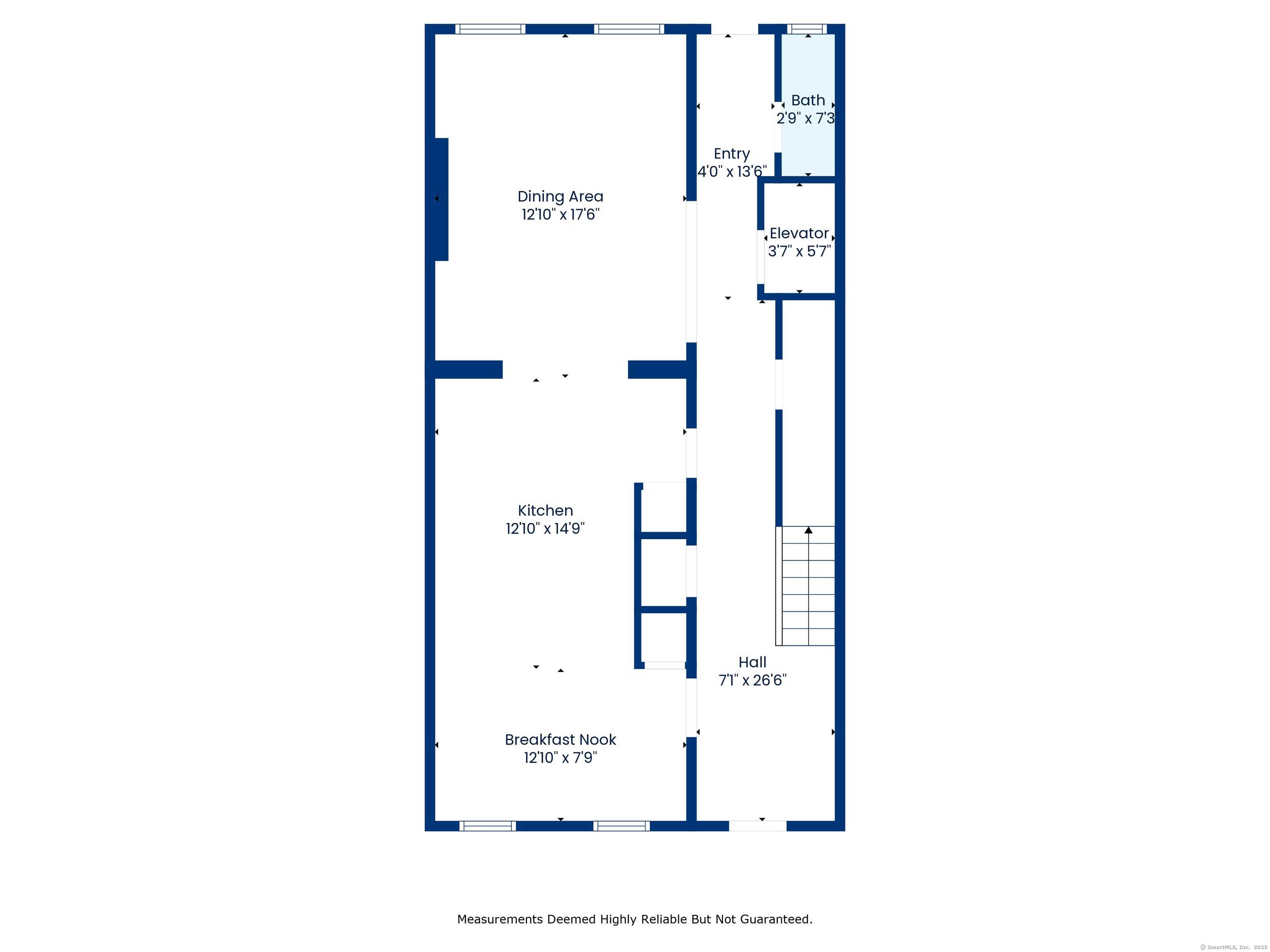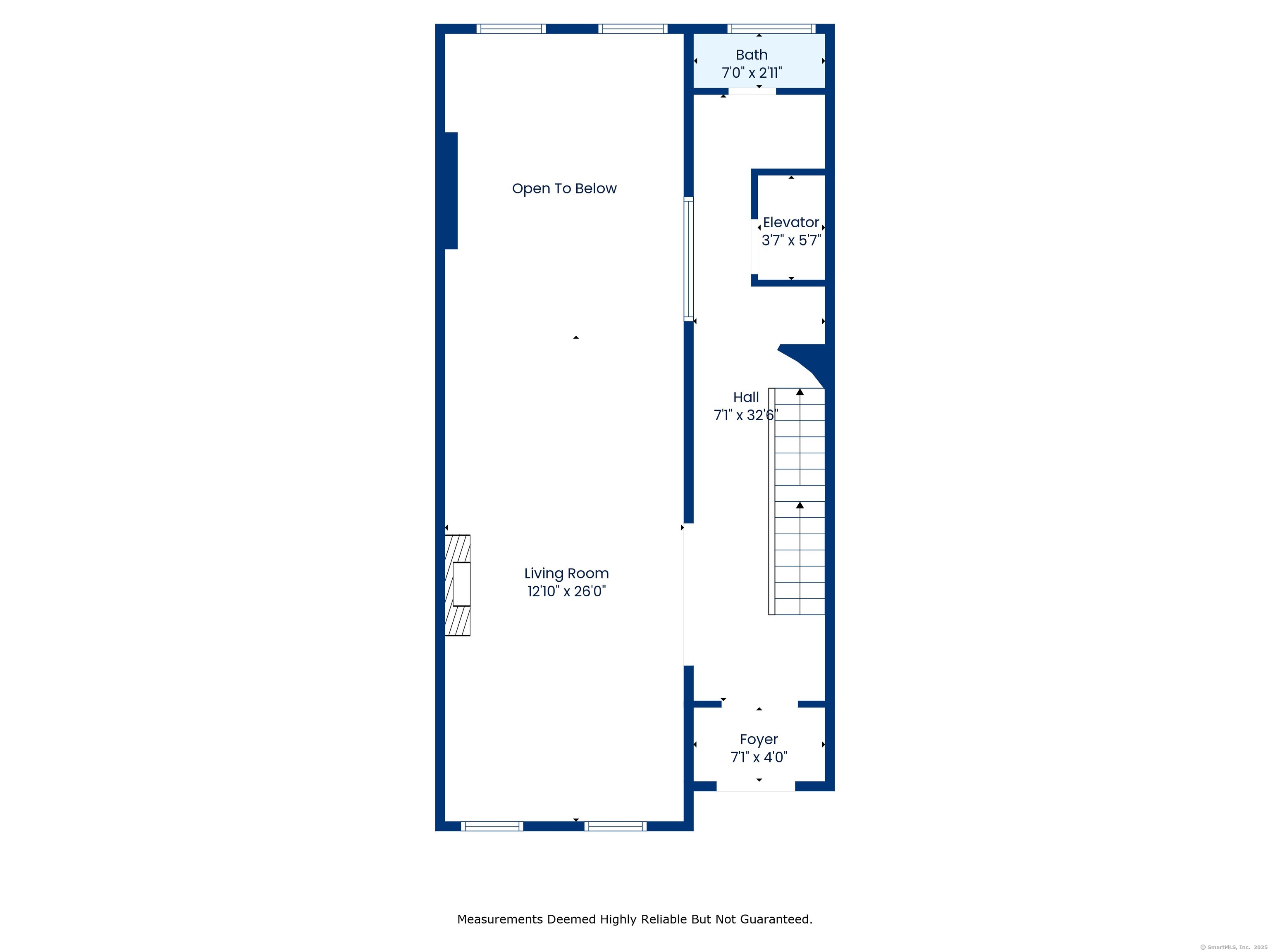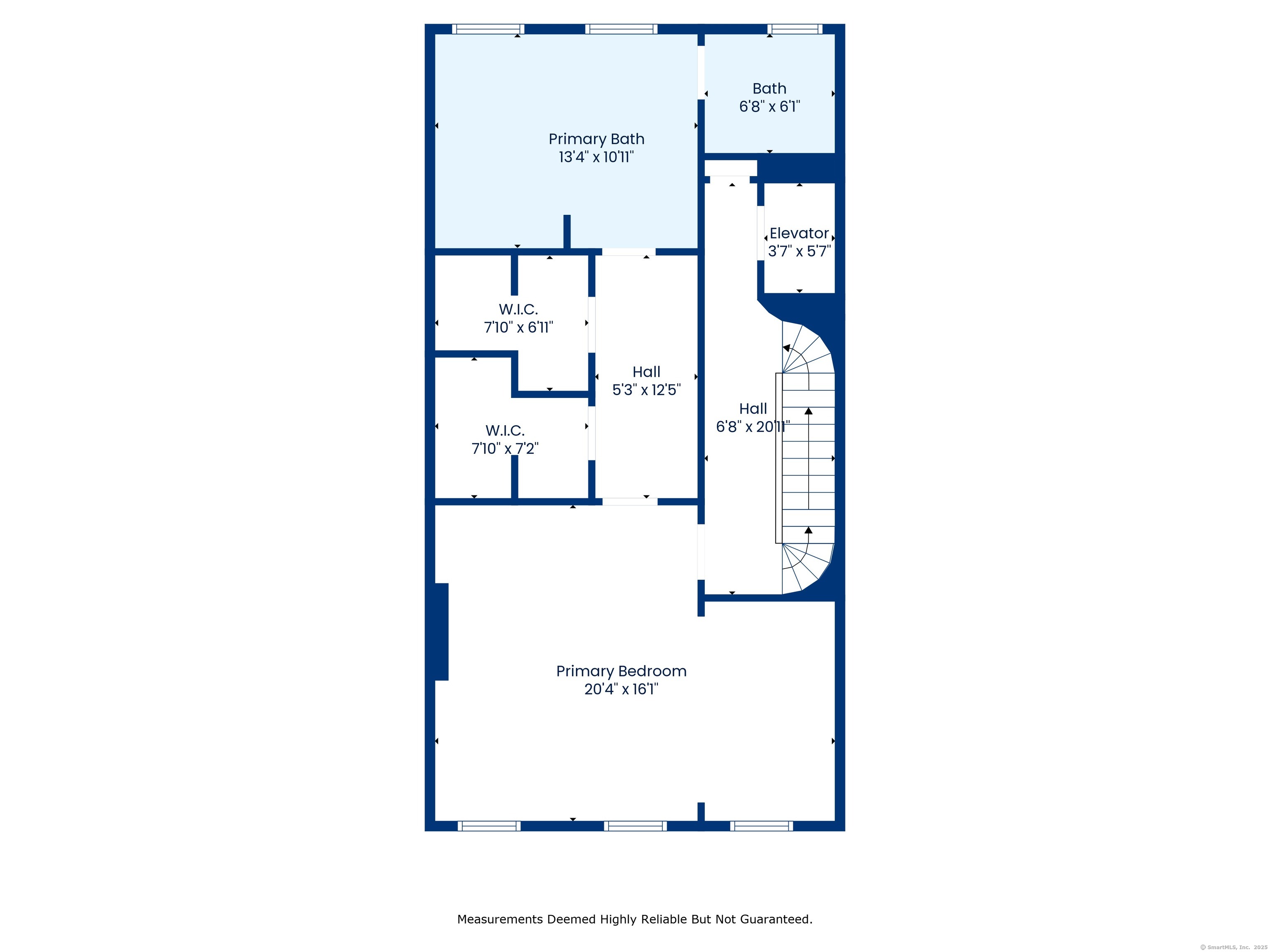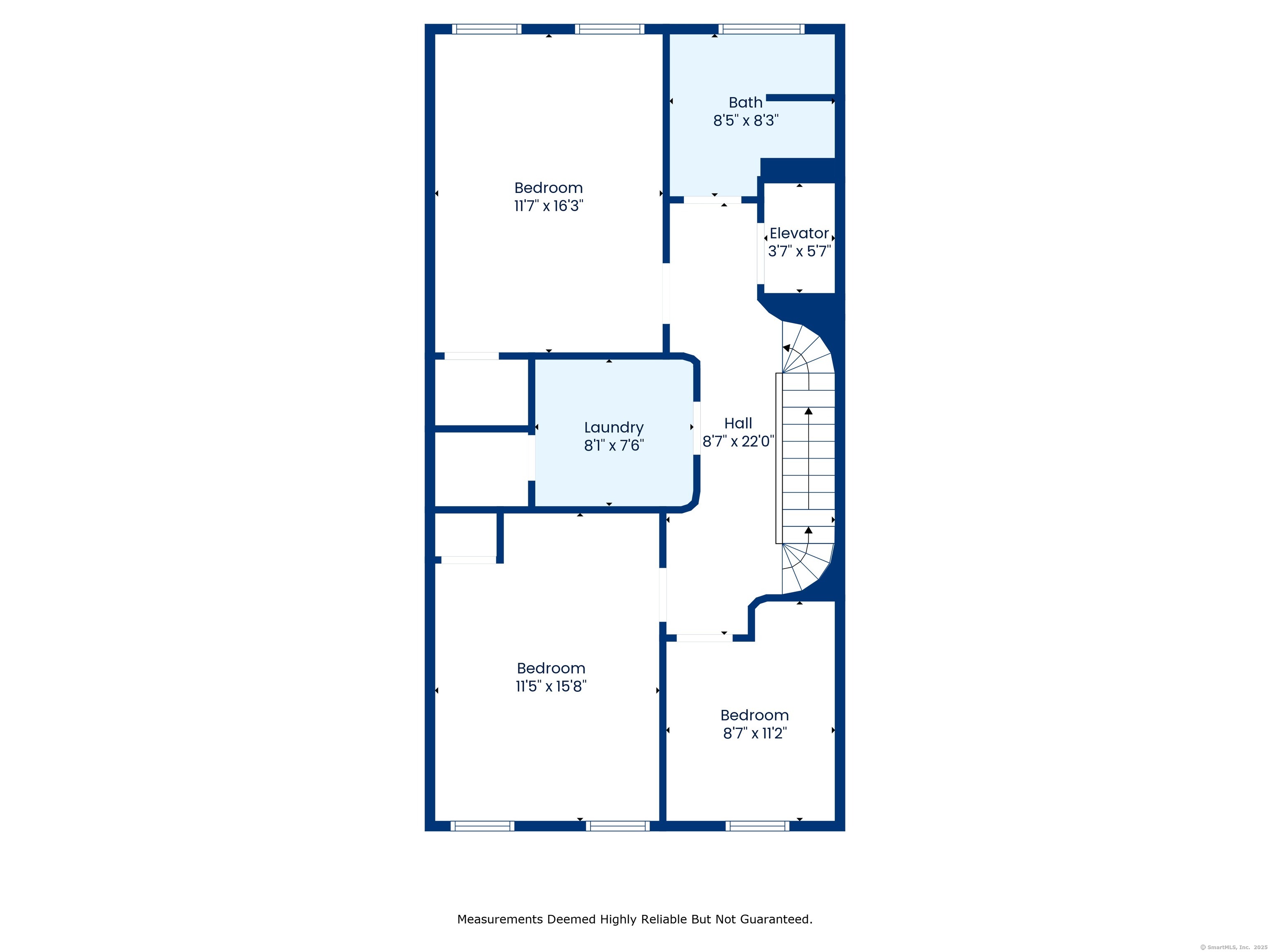More about this Property
If you are interested in more information or having a tour of this property with an experienced agent, please fill out this quick form and we will get back to you!
560 Chapel Street, New Haven CT 06511
Current Price: $1,395,000
 4 beds
4 beds  4 baths
4 baths  3036 sq. ft
3036 sq. ft
Last Update: 6/6/2025
Property Type: Single Family For Sale
This exquisite Wooster Square C. 1871 French Empire style townhouse has been beautifully maintained and preserved and is one of the architectural jewels of New Haven. The combination of a glorious single family brownstone and the outstanding location with direct views of Wooster Square Park makes this property so special. There are many original details including magnificent entry doors, leaded glass, marble fireplace, HW floors, tall ceilings, stained glass, and wood moldings. The house has five levels of living space serviced by an elevator, plus a full basement. The garden level has a large eat-in kitchen with excellent work and storage space and has an opening to the spectacular two-story dining room with a wall of south facing windows. The elegant living room on the next level overlooks the DR and boasts an original marble fireplace. The master suite level offers spectacular park views and has a large dressing rooms with built-ins and a great size bathroom with two sinks, a large shower, and a tub. Level four has three additional bedrooms, a laundry room, and full bath. A beautiful study/family room is on the top level and there are built-ins and glass doors to a secret feeling deck that has views of Long Island Sound. The perfect city garden is fully fenced, has mature plantings, and a delightful patio. It feels like a private oasis. This is a rare opportunity to own one of New Havens greatest homes.
Chapel Street between Academy & Wooster Place
MLS #: 24085628
Style: Row House
Color: Red
Total Rooms:
Bedrooms: 4
Bathrooms: 4
Acres: 0.07
Year Built: 1865 (Public Records)
New Construction: No/Resale
Home Warranty Offered:
Property Tax: $25,678
Zoning: RM2
Mil Rate:
Assessed Value: $666,960
Potential Short Sale:
Square Footage: Estimated HEATED Sq.Ft. above grade is 3036; below grade sq feet total is ; total sq ft is 3036
| Appliances Incl.: | Gas Cooktop,Wall Oven,Microwave,Subzero,Dishwasher,Washer,Dryer |
| Laundry Location & Info: | Upper Level |
| Fireplaces: | 0 |
| Interior Features: | Cable - Available,Security System |
| Basement Desc.: | Full,Interior Access,Concrete Floor |
| Exterior Siding: | Brick |
| Exterior Features: | Sidewalk,Deck,Gutters,Garden Area,Lighting,Patio |
| Foundation: | Brick,Masonry |
| Roof: | Asphalt Shingle |
| Parking Spaces: | 0 |
| Garage/Parking Type: | None |
| Swimming Pool: | 0 |
| Waterfront Feat.: | Not Applicable |
| Lot Description: | Level Lot |
| Nearby Amenities: | Library,Park,Playground/Tot Lot,Public Transportation,Shopping/Mall,Walk to Bus Lines |
| Occupied: | Owner |
Hot Water System
Heat Type:
Fueled By: Hot Air.
Cooling: Central Air
Fuel Tank Location:
Water Service: Public Water Connected
Sewage System: Public Sewer Connected
Elementary: Per Board of Ed
Intermediate:
Middle: Per Board of Ed
High School: Per Board of Ed
Current List Price: $1,395,000
Original List Price: $1,395,000
DOM: 53
Listing Date: 4/4/2025
Last Updated: 5/30/2025 5:27:31 PM
Expected Active Date: 4/7/2025
List Agent Name: Betsy Grauer
List Office Name: Betsy Grauer Realty, Inc
