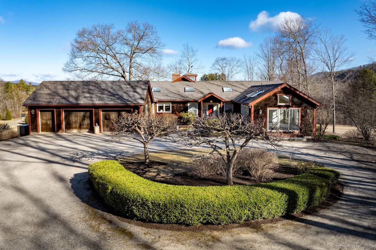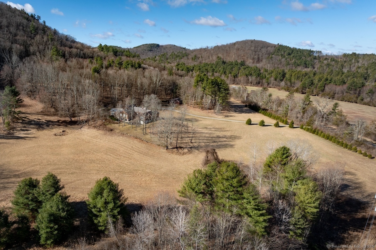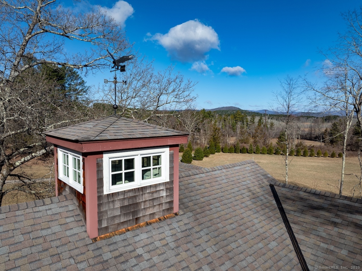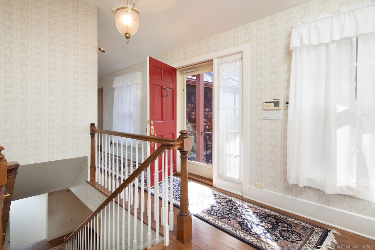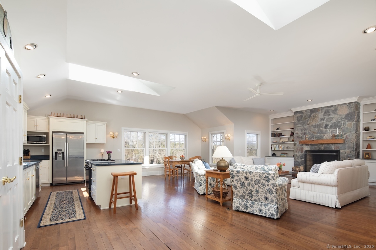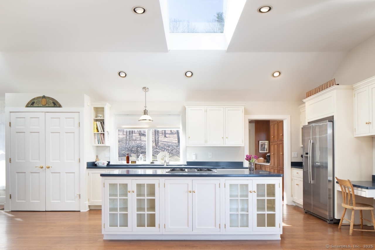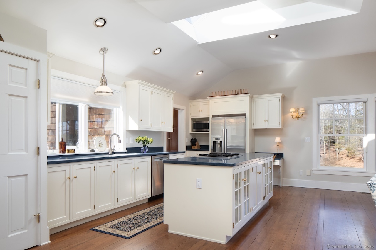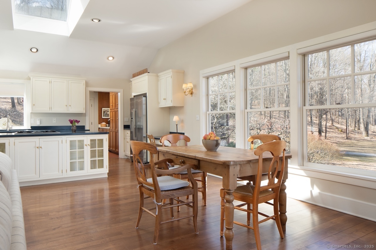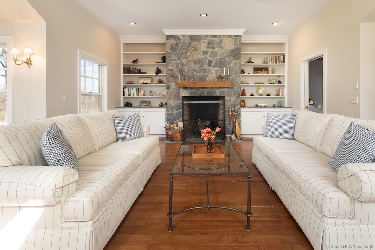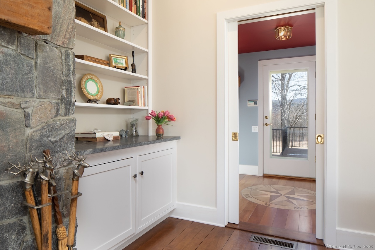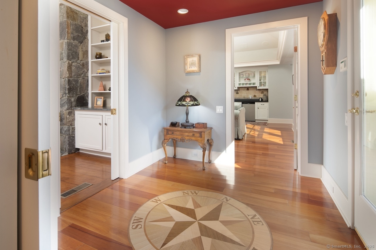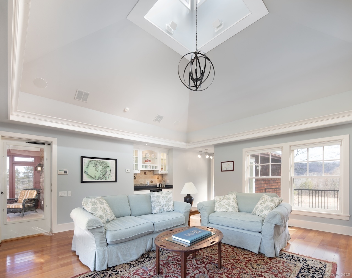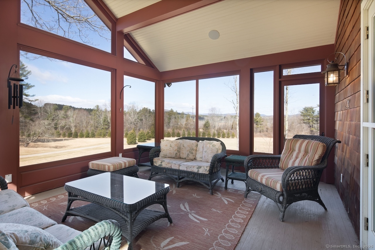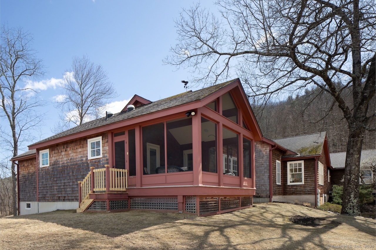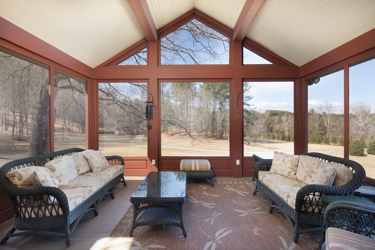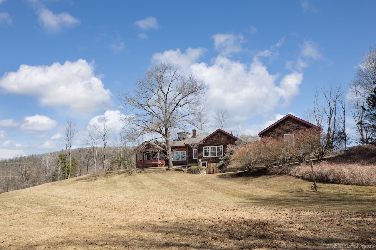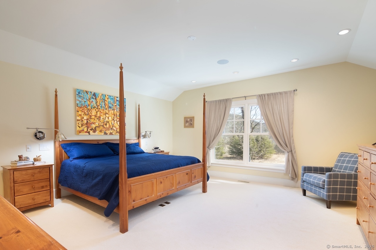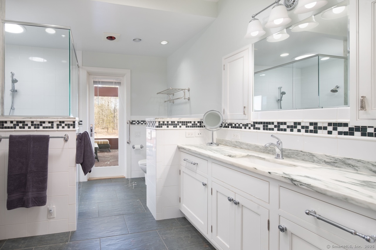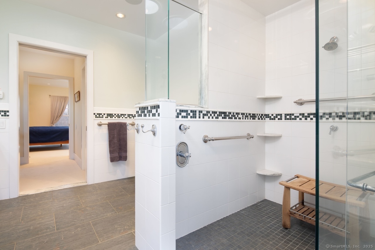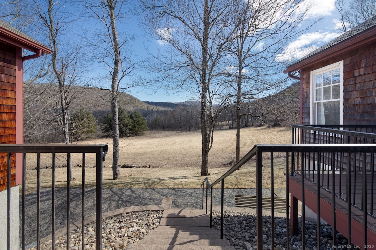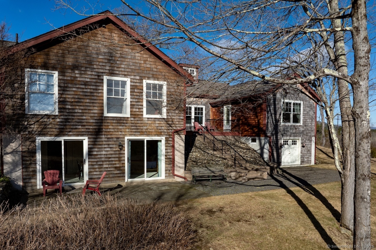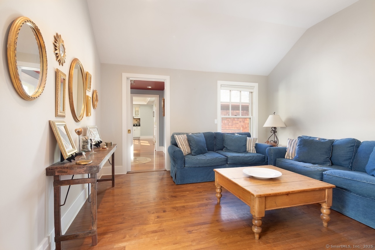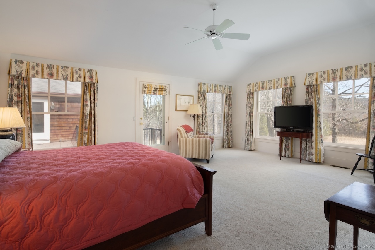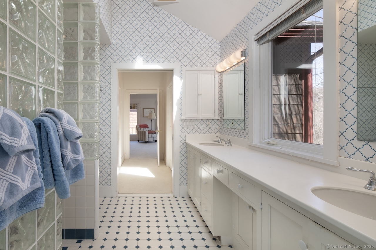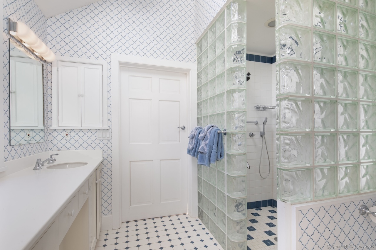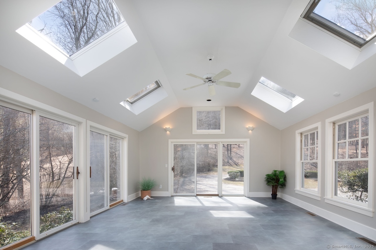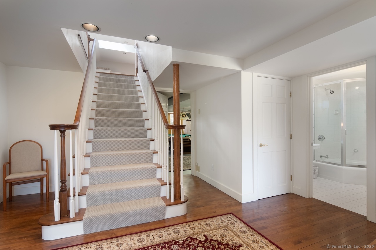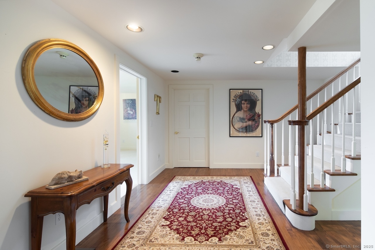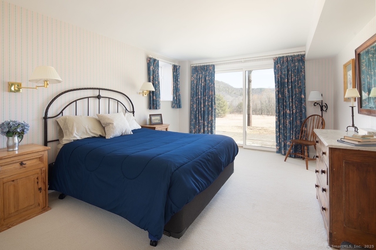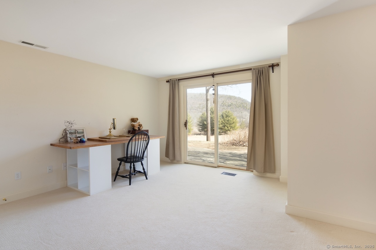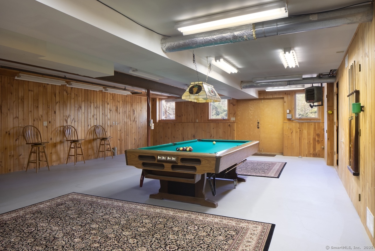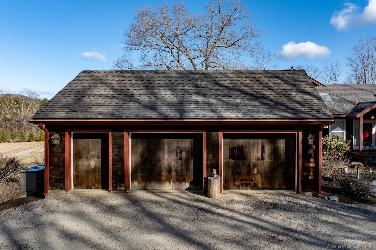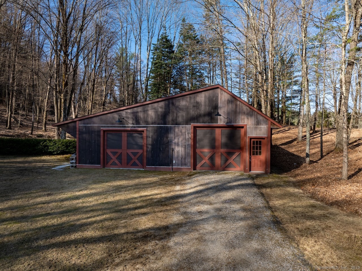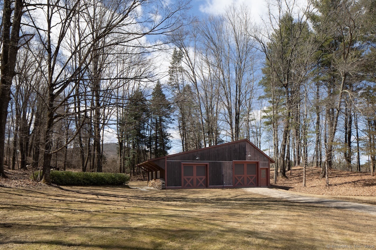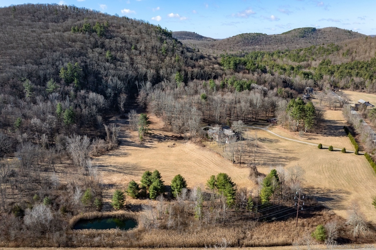More about this Property
If you are interested in more information or having a tour of this property with an experienced agent, please fill out this quick form and we will get back to you!
200 Johnson Road, Canaan CT 06031
Current Price: $1,245,000
 4 beds
4 beds  4 baths
4 baths  3861 sq. ft
3861 sq. ft
Last Update: 6/22/2025
Property Type: Single Family For Sale
Nestled on 64.13 acres in the Litchfield Hills, this exceptional Canaan, CT estate offers a luxurious countryside retreat with breathtaking mountain views, rolling fields, and distinctive rock walls. The 4-bedroom, 3.5-bath custom home blends elegance with comfort, showcasing stunning sunrises over the east meadow and dramatic sunsets across the west meadow. A bluestone pathway leads to a dramatic great room with a fieldstone fireplace, reclaimed wood mantel, and bluestone hearth. The space flows into a gourmet chefs kitchen with high-end appliances, custom cabinetry, a center island, and an adjacent pantry. The primary wing features a custom wood floor with compass inlay, a sitting room with a vaulted ceiling and wet bar, an oversized bedroom with a walk-in closet, and an ensuite bath. French doors open to a screened porch with sweeping western and northern views. A second ensuite bedroom with double walk-in closets offers flexibility as an additional primary suite, while a bonus room with skylights and three sliding doors completes the main level. The lower level includes two bedrooms with access to an eastern-facing bluestone porch, a full bath, and a recreation/billiard room. Additional amenities include an attached 2.5-bay garage, a barn/garage for 6-8 vehicles, central air, and a whole-house generator. Located in Falls Village, this estate offers easy access to private schools, cultural attractions, and the best of Litchfield County and the Berkshires.
Take rte 63 south to rte 126, turn right onto rte 126 and then your first left onto johnson rd- 1st driveway on left
MLS #: 24085578
Style: Contemporary
Color: Brown
Total Rooms:
Bedrooms: 4
Bathrooms: 4
Acres: 64.13
Year Built: 1992 (Public Records)
New Construction: No/Resale
Home Warranty Offered:
Property Tax: $16,606
Zoning: R80
Mil Rate:
Assessed Value: $754,800
Potential Short Sale:
Square Footage: Estimated HEATED Sq.Ft. above grade is 3861; below grade sq feet total is ; total sq ft is 3861
| Appliances Incl.: | Gas Range,Microwave,Refrigerator,Dishwasher,Washer,Dryer |
| Laundry Location & Info: | First Floor |
| Fireplaces: | 1 |
| Basement Desc.: | Full,Fully Finished |
| Exterior Siding: | Cedar |
| Exterior Features: | Barn |
| Foundation: | Concrete |
| Roof: | Asphalt Shingle |
| Parking Spaces: | 2 |
| Garage/Parking Type: | Attached Garage |
| Swimming Pool: | 0 |
| Waterfront Feat.: | Not Applicable |
| Lot Description: | Secluded,Corner Lot,Farm Land,Professionally Landscaped,Rolling,Open Lot |
| Occupied: | Owner |
Hot Water System
Heat Type:
Fueled By: Hot Air,Radiant.
Cooling: Central Air
Fuel Tank Location: Above Ground
Water Service: Private Well
Sewage System: Septic
Elementary: Lh Kellogg
Intermediate: Lh Kellogg
Middle: Lh Kellogg
High School: Hvrhs
Current List Price: $1,245,000
Original List Price: $1,345,000
DOM: 74
Listing Date: 4/3/2025
Last Updated: 6/16/2025 12:31:15 PM
List Agent Name: William Melnick
List Office Name: Elyse Harney Real Estate
