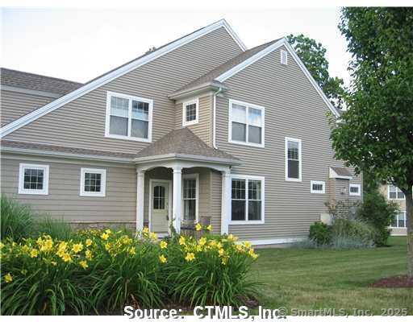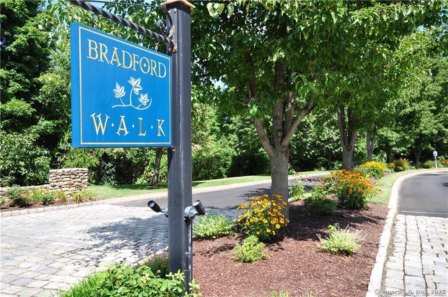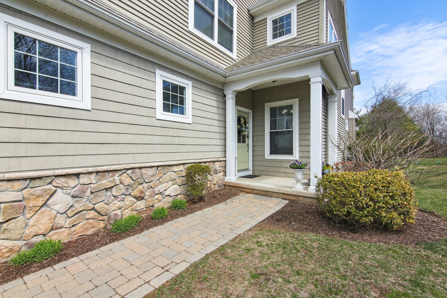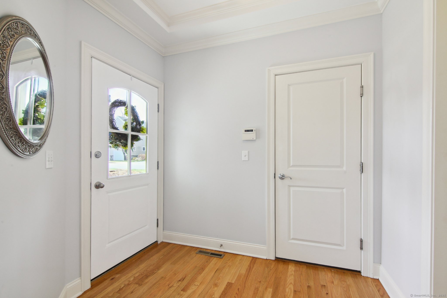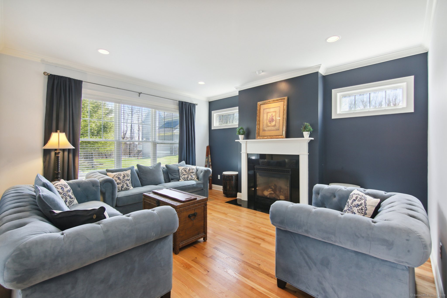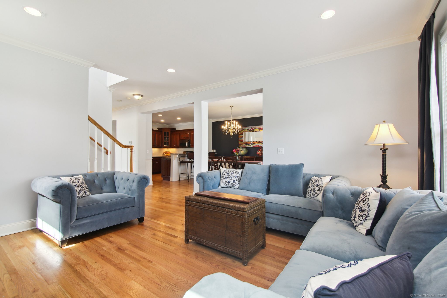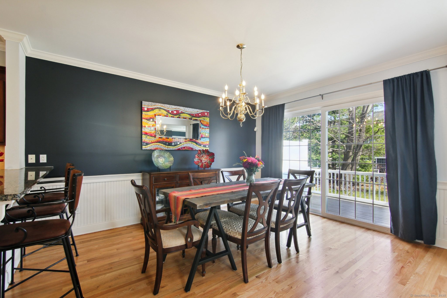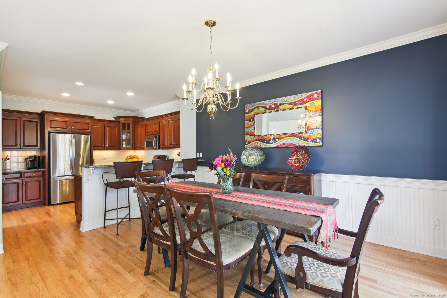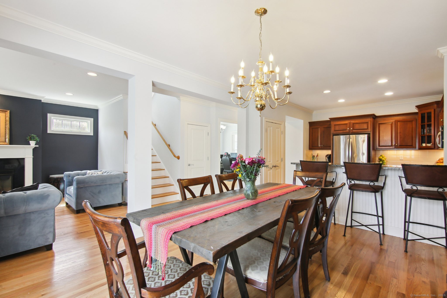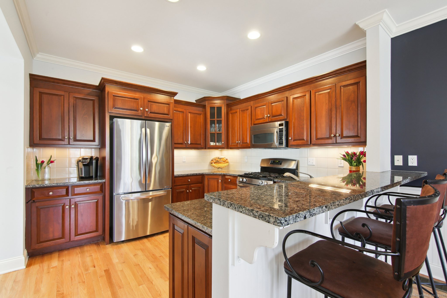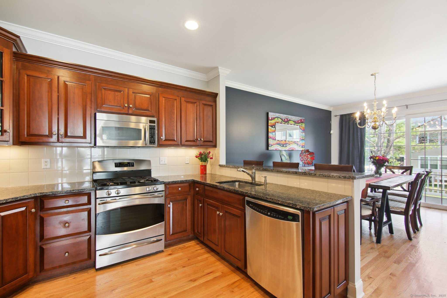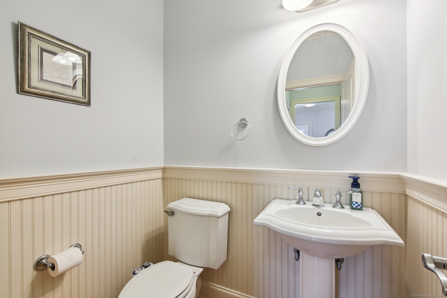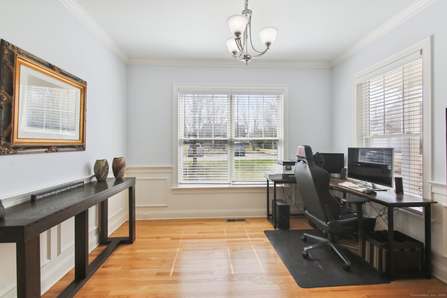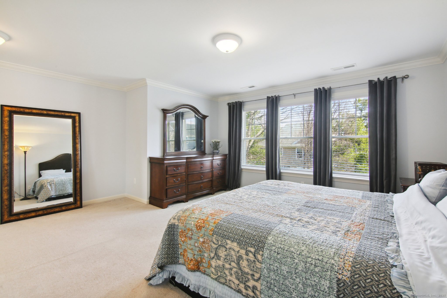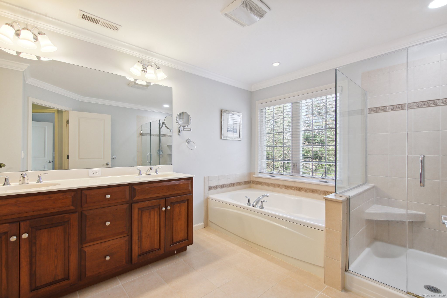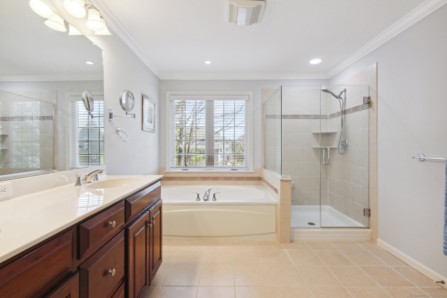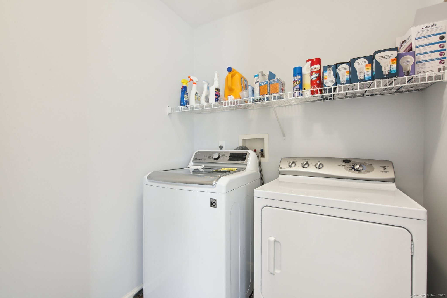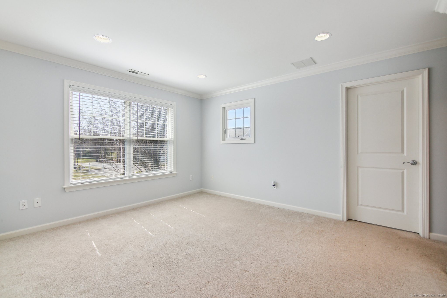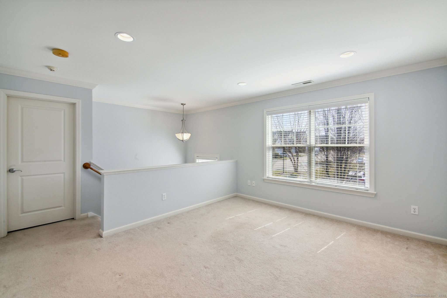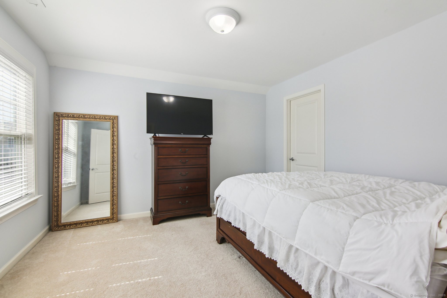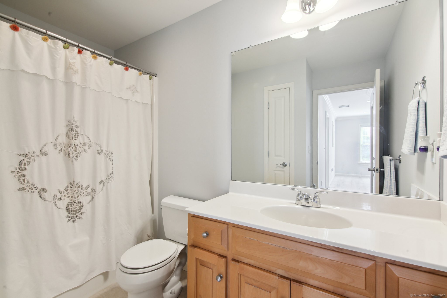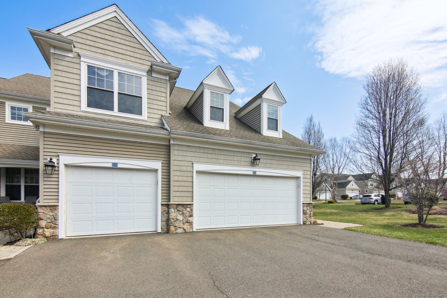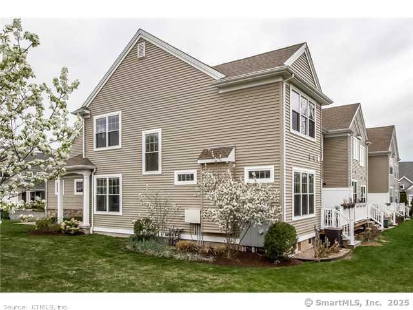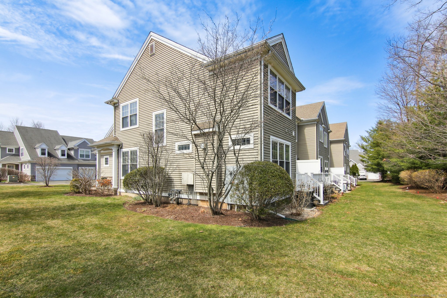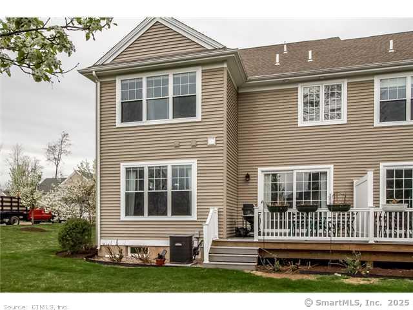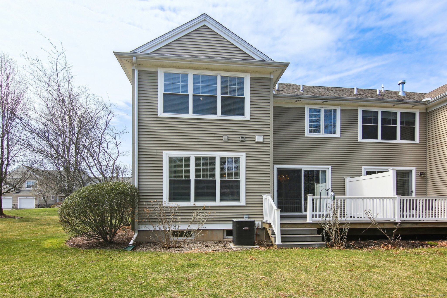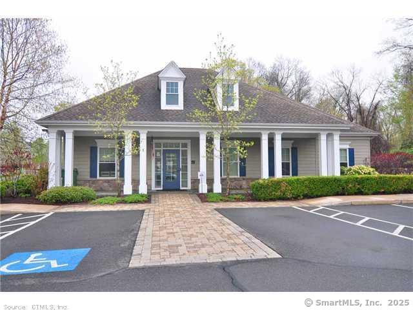More about this Property
If you are interested in more information or having a tour of this property with an experienced agent, please fill out this quick form and we will get back to you!
114 Bradford Walk, Farmington CT 06032
Current Price: $589,000
 2 beds
2 beds  3 baths
3 baths  2126 sq. ft
2126 sq. ft
Last Update: 6/15/2025
Property Type: Condo/Co-Op For Sale
Exquisite end unit townhome with sunny southern exposure at the highly sought-after Bradford Walk community in Farmington. Open floorplan with 9 foot ceilings w/ crown molding. Newly redone hardwood floors throughout and freshly painted interior. The kitchen is a dream, featuring granite countertops, warm cherry cabinetry, stainless appliances and pantry space. Gas fireplaced Living Room opens to Dining Room w/sliders to deck for al-fresco dining and entertaining. First floor has addition area perfect for home office. Primary bedroom upstairs, w/ full bath, dressing area and walk in closet. Upstairs loft area can function as a Family Room or music room. Second bedroom upstairs with full bath and walk in closet. Ample closet spaces throughout and a full unfinished lower level for storage. Bradford Walks parklike grounds include a Clubhouse w/exercise room and gathering spaces to host events and parties. Easy lifestyle, minutes to 84, shopping, outdoor recreation, UConn Medical Center and award winning Farmington schools.
South Road to Batterson Park Road to Bradford Walk.
MLS #: 24085574
Style: Townhouse
Color: Tan
Total Rooms:
Bedrooms: 2
Bathrooms: 3
Acres: 0
Year Built: 2006 (Public Records)
New Construction: No/Resale
Home Warranty Offered:
Property Tax: $8,234
Zoning: RDM
Mil Rate:
Assessed Value: $323,540
Potential Short Sale:
Square Footage: Estimated HEATED Sq.Ft. above grade is 2126; below grade sq feet total is ; total sq ft is 2126
| Appliances Incl.: | Gas Range,Oven/Range,Microwave,Refrigerator,Dishwasher,Disposal,Washer,Dryer |
| Laundry Location & Info: | Upper Level |
| Fireplaces: | 1 |
| Interior Features: | Auto Garage Door Opener,Cable - Pre-wired,Open Floor Plan,Security System |
| Basement Desc.: | Full,Unfinished |
| Exterior Siding: | Vinyl Siding |
| Exterior Features: | Sidewalk,Deck |
| Parking Spaces: | 2 |
| Garage/Parking Type: | Attached Garage |
| Swimming Pool: | 0 |
| Waterfront Feat.: | Not Applicable |
| Lot Description: | Lightly Wooded |
| Nearby Amenities: | Golf Course,Lake,Medical Facilities,Shopping/Mall |
| Occupied: | Owner |
HOA Fee Amount 428
HOA Fee Frequency: Monthly
Association Amenities: .
Association Fee Includes:
Hot Water System
Heat Type:
Fueled By: Hot Air.
Cooling: Central Air
Fuel Tank Location:
Water Service: Public Water Connected
Sewage System: Public Sewer Connected
Elementary: East Farms
Intermediate:
Middle:
High School: Farmington
Current List Price: $589,000
Original List Price: $589,000
DOM: 7
Listing Date: 4/3/2025
Last Updated: 4/15/2025 6:23:01 PM
Expected Active Date: 4/8/2025
List Agent Name: Billie Reese
List Office Name: Coldwell Banker Realty
