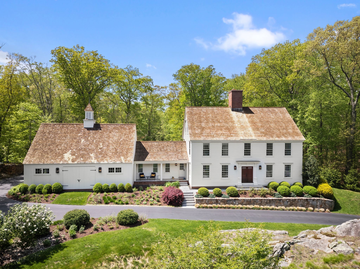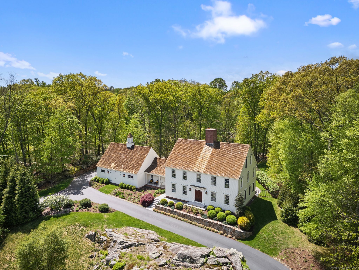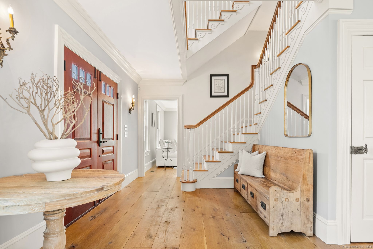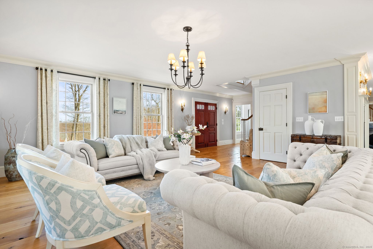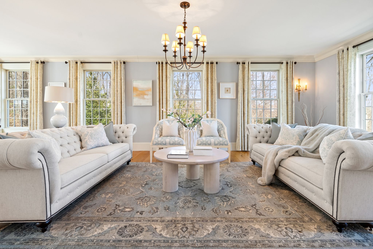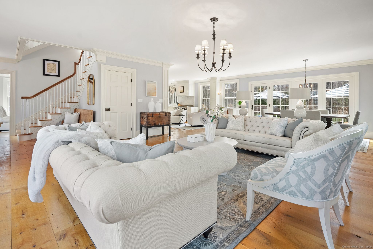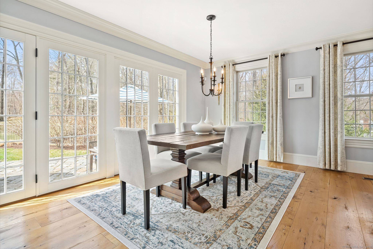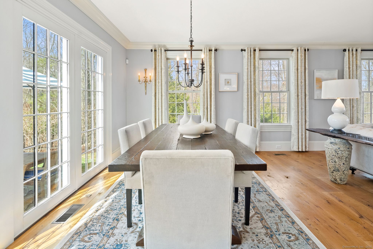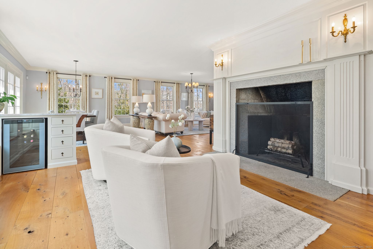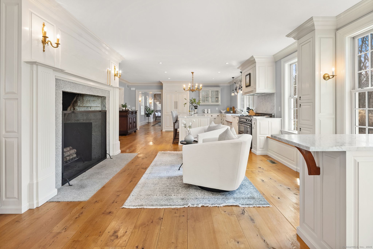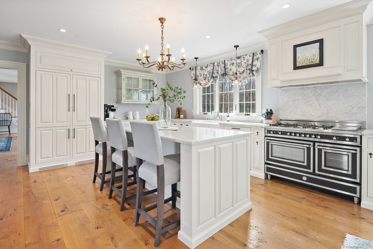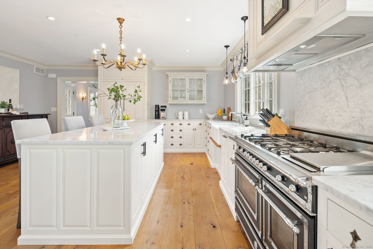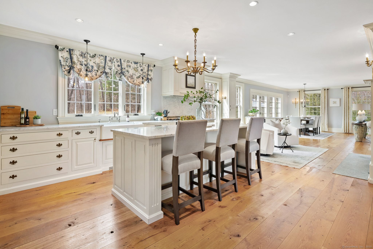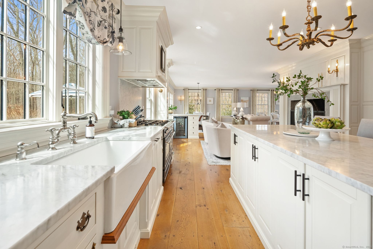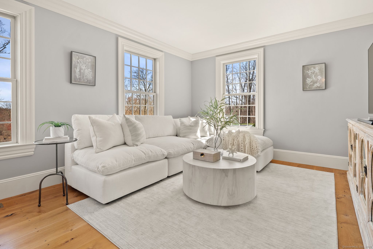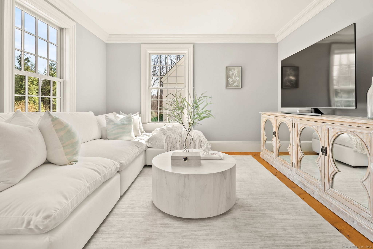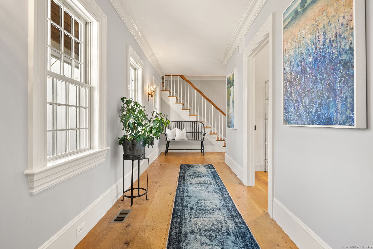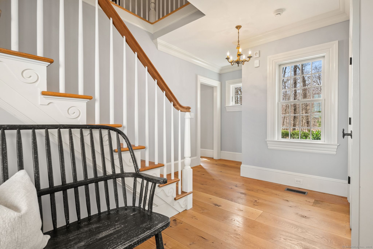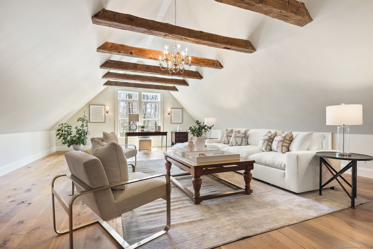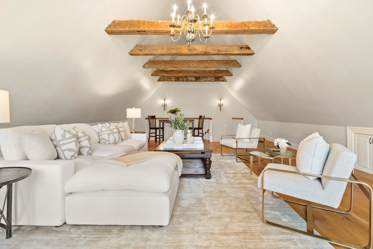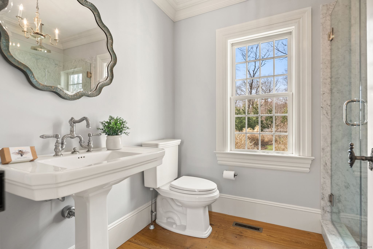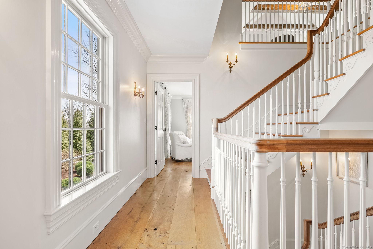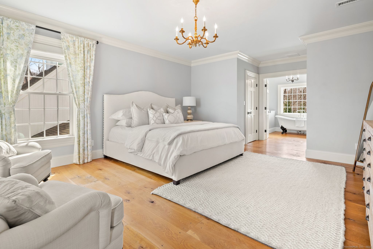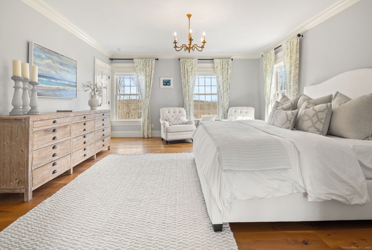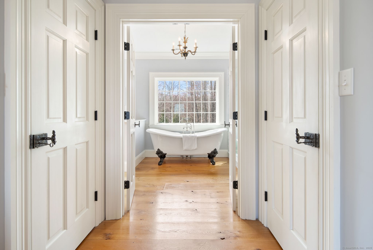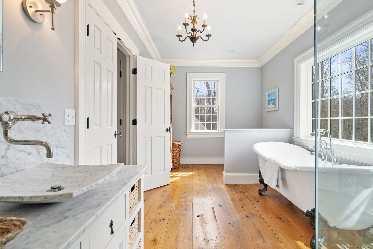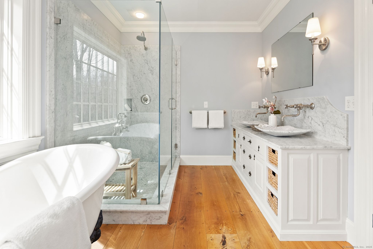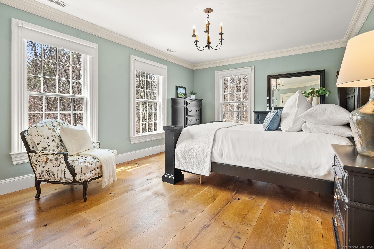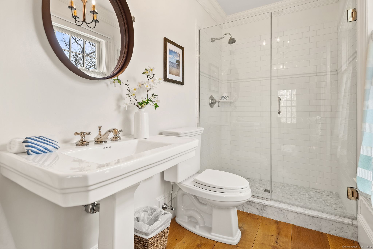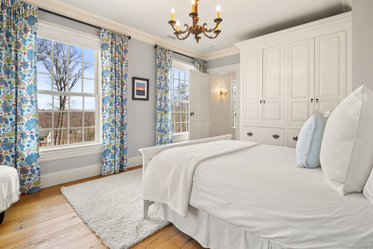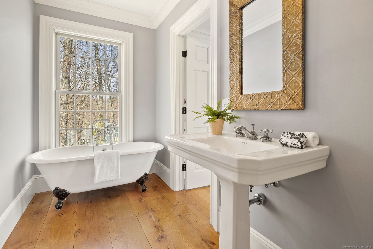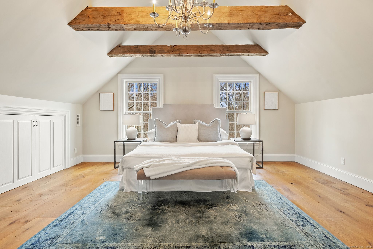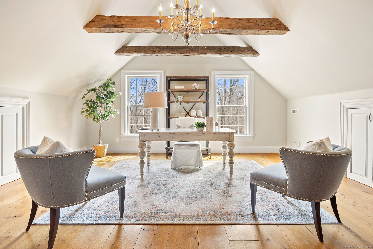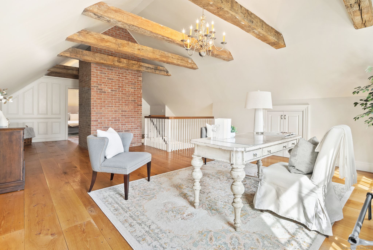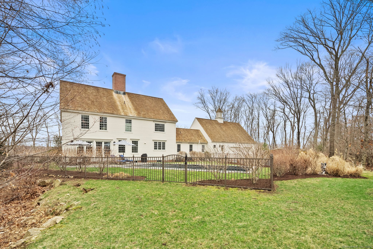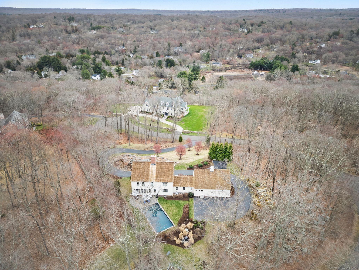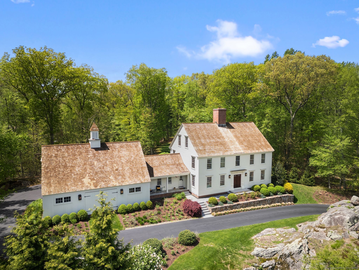More about this Property
If you are interested in more information or having a tour of this property with an experienced agent, please fill out this quick form and we will get back to you!
1 Banks Drive, Weston CT 06883
Current Price: $2,075,000
 4 beds
4 beds  4 baths
4 baths  5226 sq. ft
5226 sq. ft
Last Update: 6/20/2025
Property Type: Single Family For Sale
Please submit highest and best by 4pm Monday 5/19/25 please see private remarks below. This custom 2015 colonial, crafted by Banks Period Homes, masterfully replicates the timeless beauty of a historic New England residence-with all the comfort and efficiency of modern construction. Privately perched on a hilltop with eastern exposure and sunrise views, it offers 4-5 bedrooms, 4 full baths, and multiple bonus spaces for flexible living. Rich in detail, it features reclaimed hand-hewn beams, wide-plank white oak floors, a central fireplace, handcrafted cabinetry and handmade hardware. The barn-style garage-with rear-facing doors and a carriage house-style facade-adds distinctive curb appeal. Mature landscaping surrounds, with a gunite pool, stone patio, and level backyard. A rare opportunity to own a historically inspired, light-filled home on a quiet Weston cul-de-sac.
Steep Hill to Tannery to Banks, left at fork, first house on left.
MLS #: 24085542
Style: Colonial
Color: White
Total Rooms:
Bedrooms: 4
Bathrooms: 4
Acres: 2.47
Year Built: 2015 (Public Records)
New Construction: No/Resale
Home Warranty Offered:
Property Tax: $31,713
Zoning: R
Mil Rate:
Assessed Value: $1,351,210
Potential Short Sale:
Square Footage: Estimated HEATED Sq.Ft. above grade is 5226; below grade sq feet total is ; total sq ft is 5226
| Appliances Incl.: | Oven/Range,Refrigerator,Freezer,Washer,Dryer,Wine Chiller |
| Laundry Location & Info: | Main Level |
| Fireplaces: | 1 |
| Energy Features: | Energy Star Rated,Ridge Vents,Thermopane Windows |
| Interior Features: | Auto Garage Door Opener,Open Floor Plan,Security System |
| Energy Features: | Energy Star Rated,Ridge Vents,Thermopane Windows |
| Basement Desc.: | Full,Unfinished,Garage Access,Interior Access |
| Exterior Siding: | Clapboard |
| Exterior Features: | Lighting,French Doors,Patio |
| Foundation: | Concrete |
| Roof: | Wood Shingle |
| Parking Spaces: | 2 |
| Garage/Parking Type: | Attached Garage |
| Swimming Pool: | 1 |
| Waterfront Feat.: | Beach Rights |
| Lot Description: | Treed,Level Lot,Sloping Lot,On Cul-De-Sac,Professionally Landscaped |
| Nearby Amenities: | Library,Playground/Tot Lot,Tennis Courts |
| Occupied: | Owner |
Hot Water System
Heat Type:
Fueled By: Heat Pump,Zoned.
Cooling: Central Air,Split System,Zoned
Fuel Tank Location: Above Ground
Water Service: Private Well
Sewage System: Septic
Elementary: Hurlbutt
Intermediate:
Middle:
High School: Weston
Current List Price: $2,075,000
Original List Price: $2,375,000
DOM: 48
Listing Date: 4/4/2025
Last Updated: 5/28/2025 10:20:34 PM
Expected Active Date: 4/10/2025
List Agent Name: Cindy Raney
List Office Name: Coldwell Banker Realty
