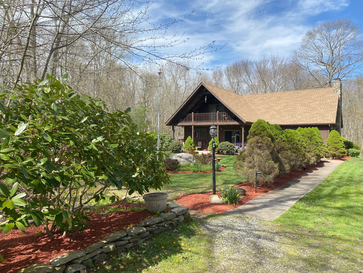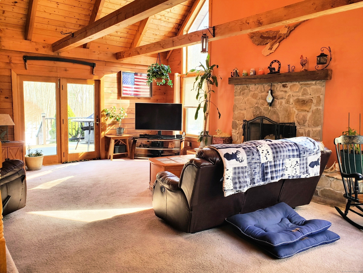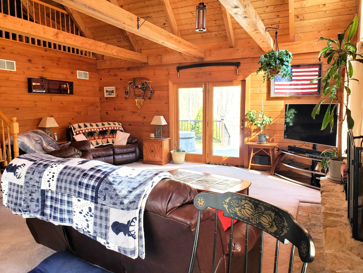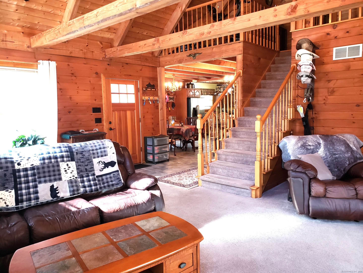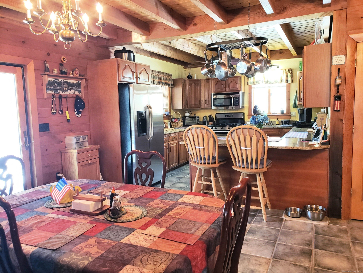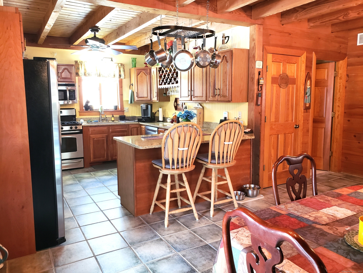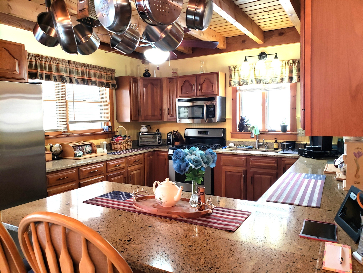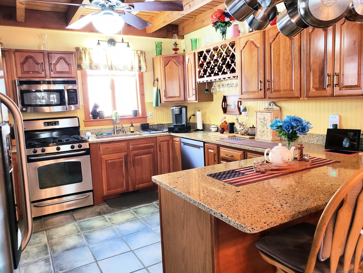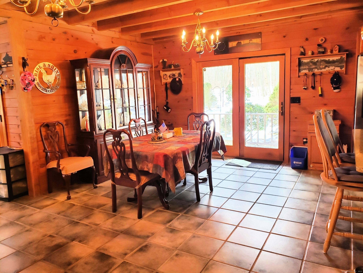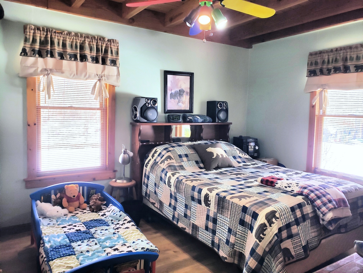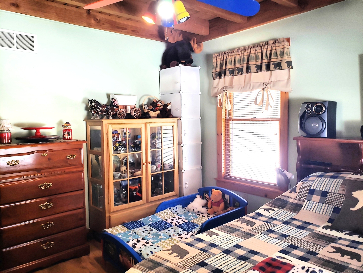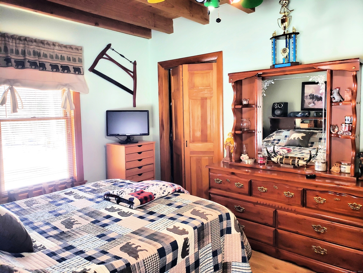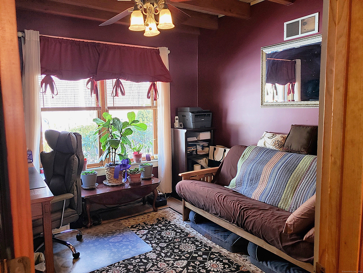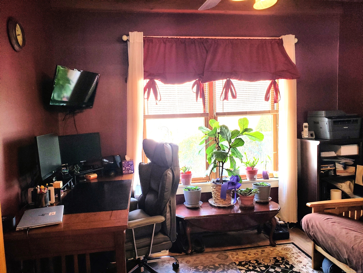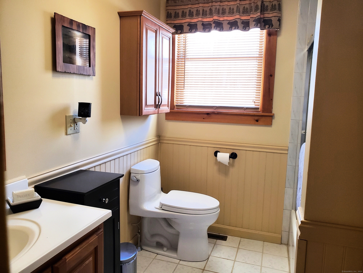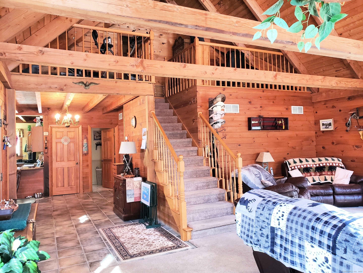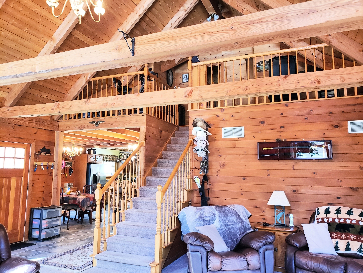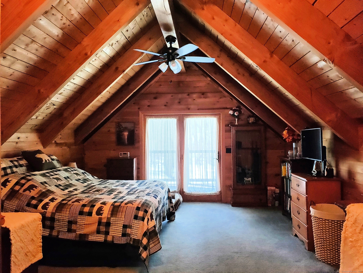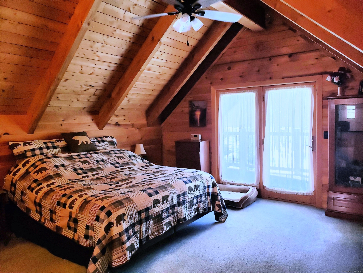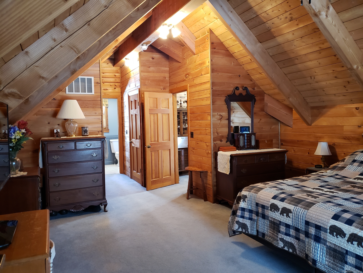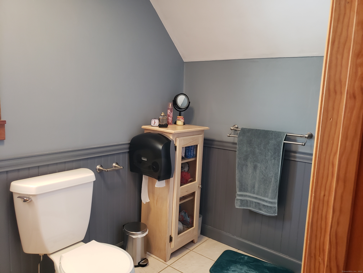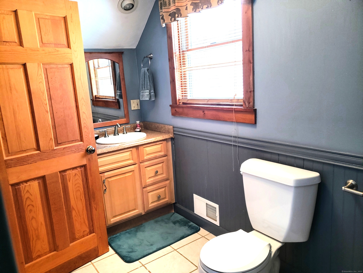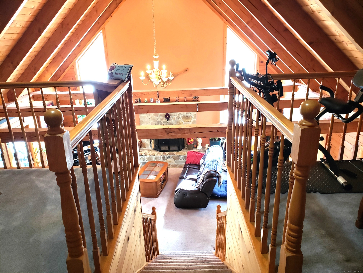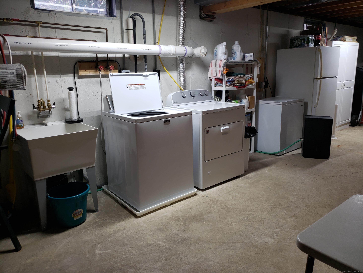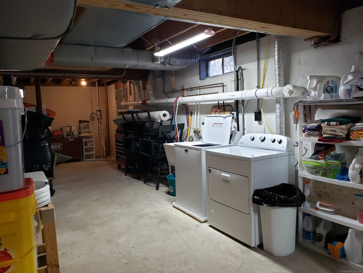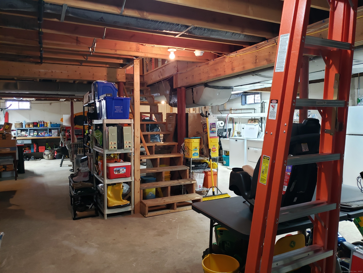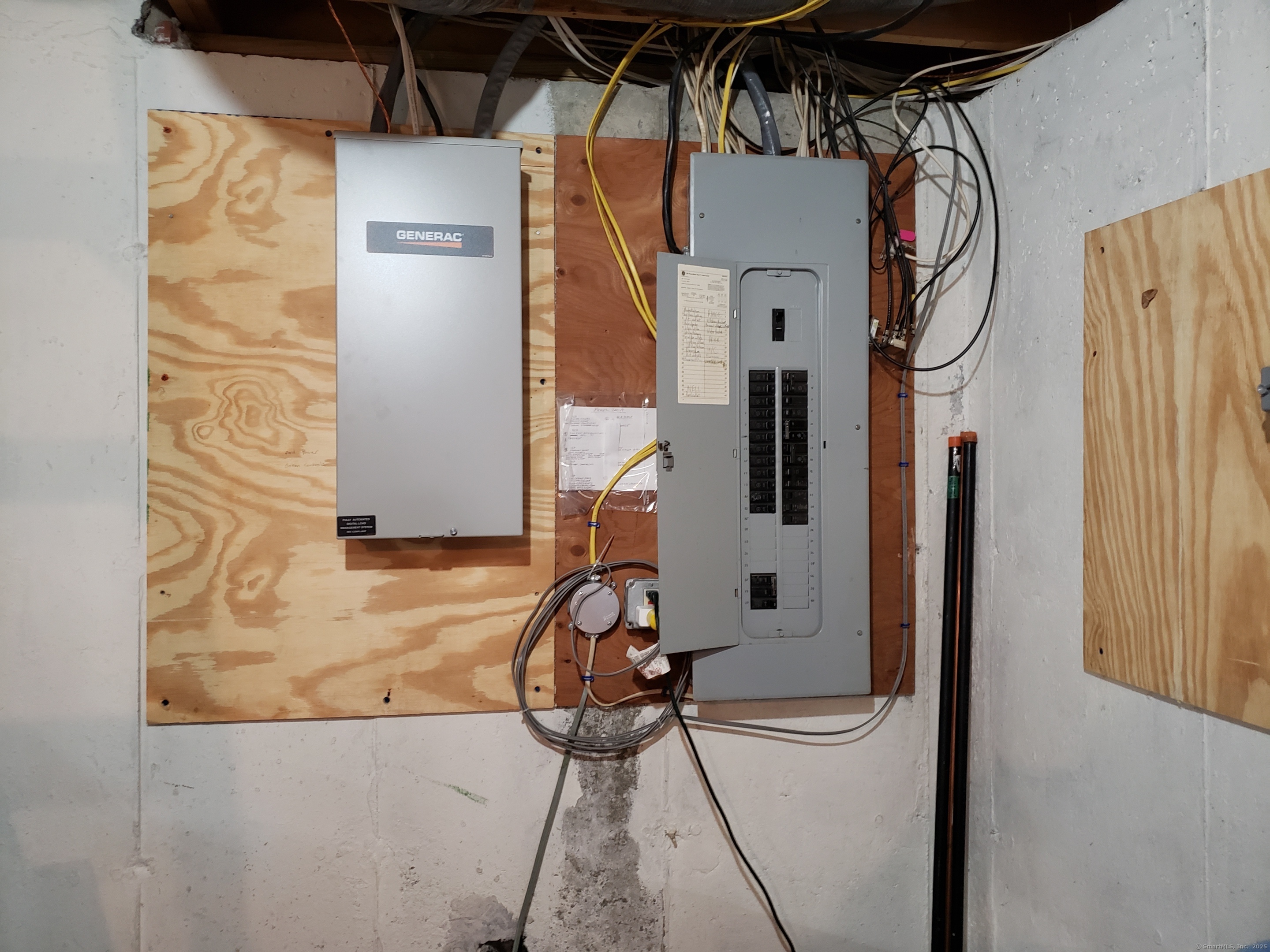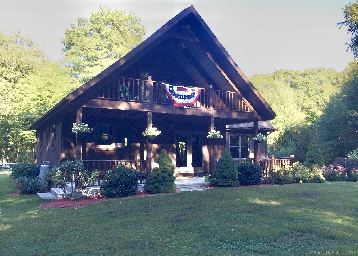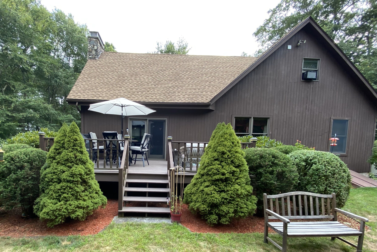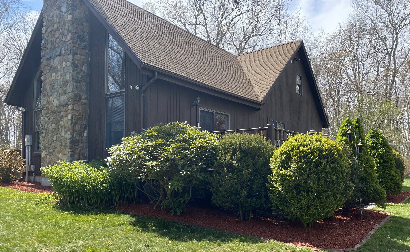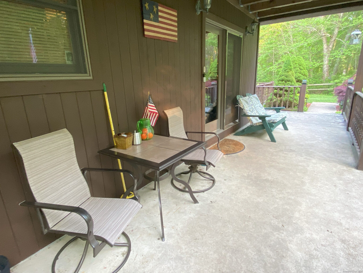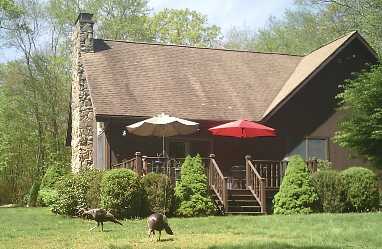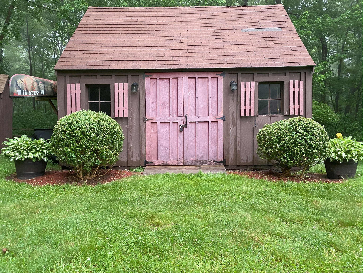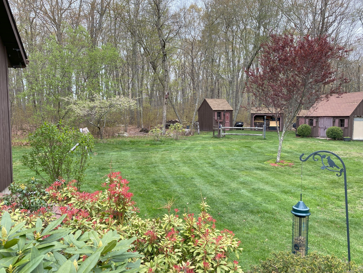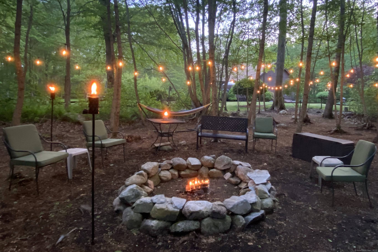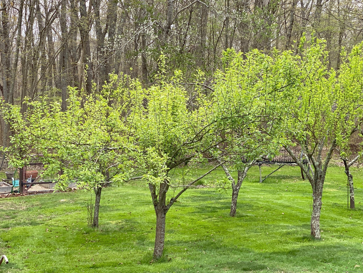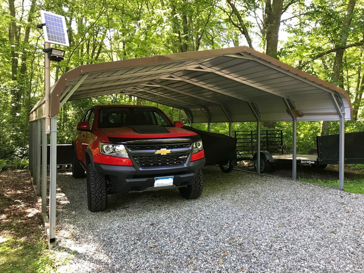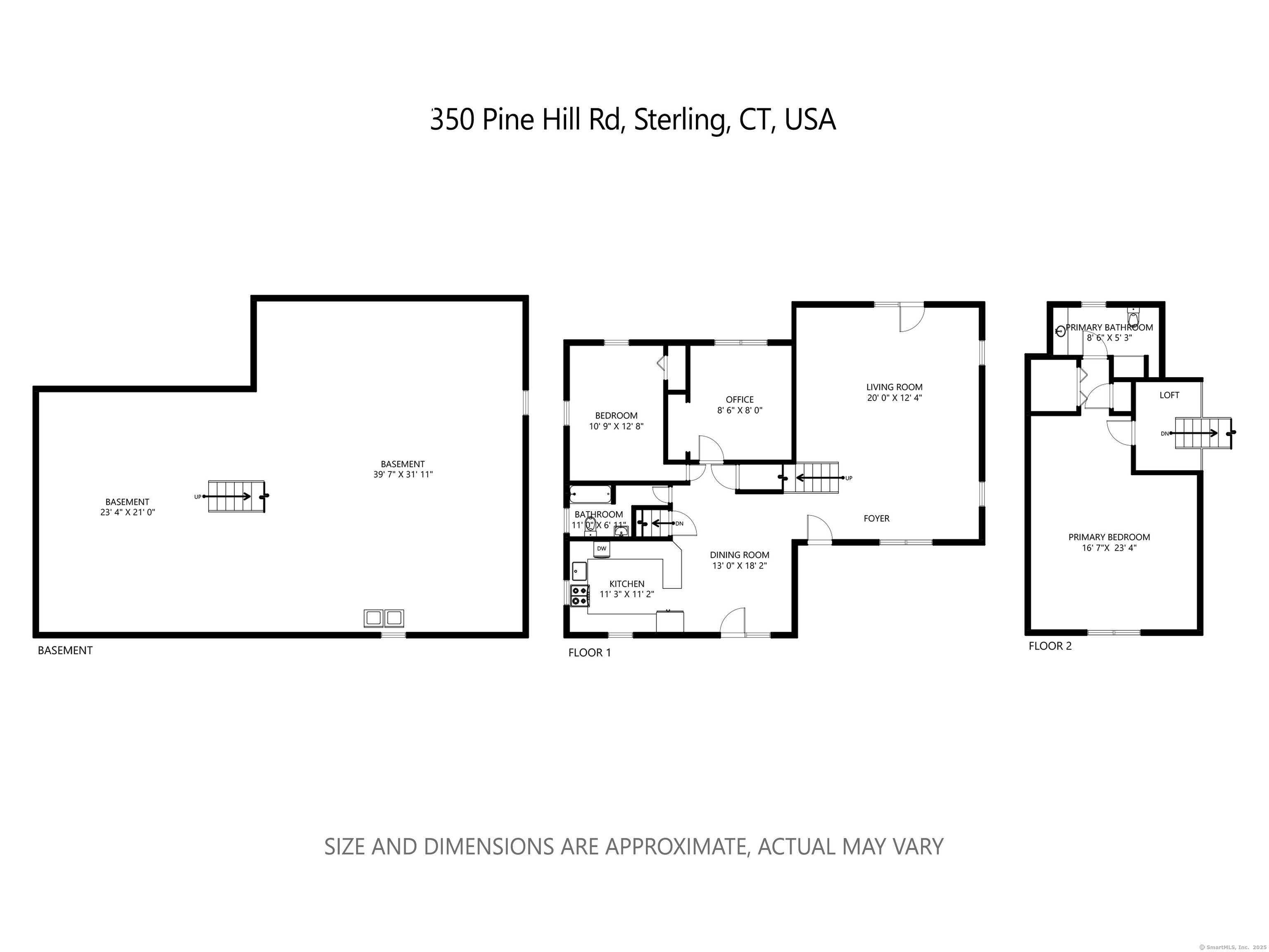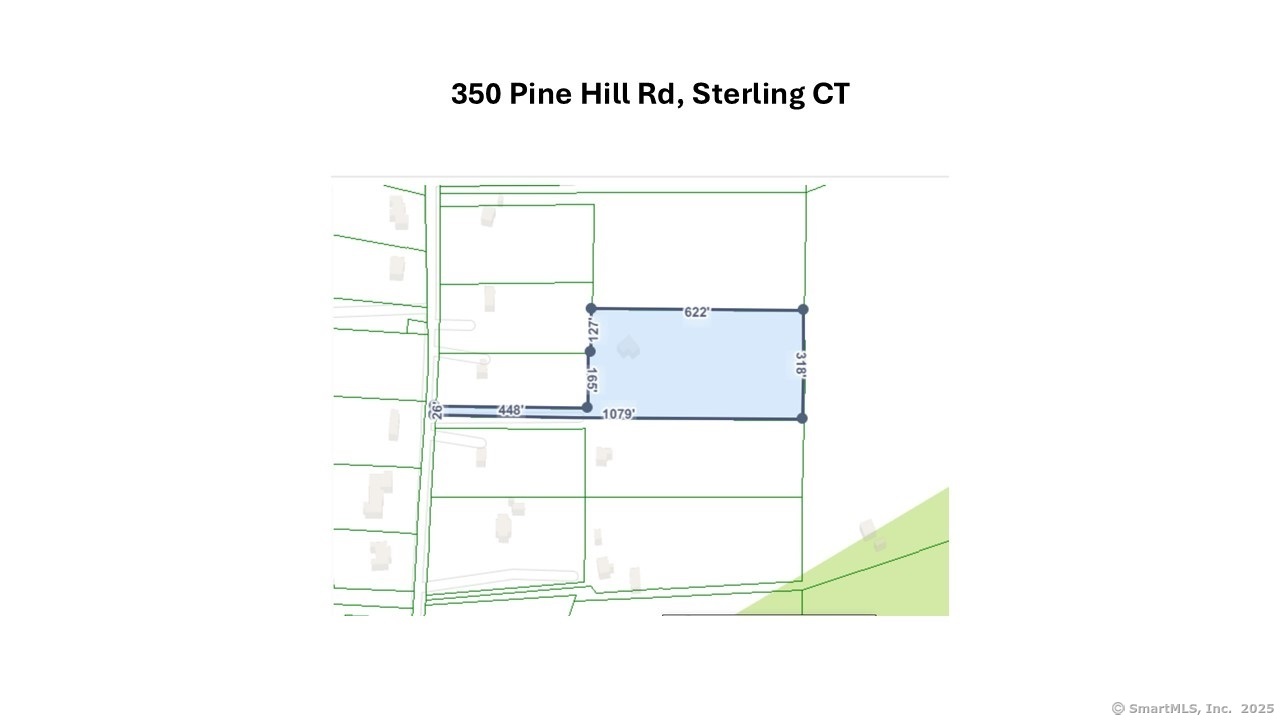More about this Property
If you are interested in more information or having a tour of this property with an experienced agent, please fill out this quick form and we will get back to you!
350 Pine Hill Road, Sterling CT 06377
Current Price: $469,000
 3 beds
3 beds  2 baths
2 baths  2046 sq. ft
2046 sq. ft
Last Update: 5/21/2025
Property Type: Single Family For Sale
Stunning 3-Bed, 2-Bath Post-and-Beam Home on 5.8 Acres with Trails and Privacy. Welcome to this extraordinary 3-bedroom, 2-bathroom home nestled on a tranquil 5.8-acre private lot, offering the perfect combination of seclusion, outdoor adventure, and modern living. This charming post-and-beam home boasts impressive features, including expansive four-wheeler and hiking trails, lush gardens, and a dedicated chicken coop. The heart of the home is an inviting open-concept living space with soaring grand cathedral ceilings, creating a sense of airiness and grandeur. A beautiful stone fireplace adds warmth and character to the space, creating the perfect atmosphere for cozy gatherings. The kitchen is spacious and functional, with plenty of room for culinary creativity. The primary bedroom and full bath are on the upper level and is a private sanctuary, with its own balcony to enjoy morning coffee with scenic views. Also offering two additional bedrooms and 2nd bathroom offering ample space for family or guests, ensuring everyone enjoys their own privacy and comfort. The home is surrounded by meticulously maintained landscaping. The farmers porch and expansive deck offer additional spaces to relax, entertain, or simply soak in the peaceful surroundings. This home offers a peaceful, private retreat with plenty of room for exploration and relaxation, while still being conveniently located near all the amenities you need. Generac Generator is also included.
CT 14A to Pine Hill Rd. 350 Pine Hill Rd is set back on a shared driveway.
MLS #: 24085486
Style: Cape Cod
Color:
Total Rooms:
Bedrooms: 3
Bathrooms: 2
Acres: 5.8
Year Built: 1996 (Public Records)
New Construction: No/Resale
Home Warranty Offered:
Property Tax: $5,839
Zoning: R-80
Mil Rate:
Assessed Value: $246,900
Potential Short Sale:
Square Footage: Estimated HEATED Sq.Ft. above grade is 2046; below grade sq feet total is ; total sq ft is 2046
| Appliances Incl.: | Oven/Range,Microwave,Refrigerator,Dishwasher,Washer,Dryer |
| Fireplaces: | 1 |
| Interior Features: | Cable - Pre-wired,Open Floor Plan |
| Basement Desc.: | Full,Unfinished,Interior Access,Full With Walk-Out |
| Exterior Siding: | Clapboard,Wood |
| Exterior Features: | Gutters,Lighting,French Doors,Patio,Shed,Fruit Trees,Deck,Garden Area,Covered Deck |
| Foundation: | Concrete |
| Roof: | Asphalt Shingle |
| Driveway Type: | Shared |
| Garage/Parking Type: | None,Off Street Parking,Driveway,Unpaved |
| Swimming Pool: | 0 |
| Waterfront Feat.: | Not Applicable |
| Lot Description: | Secluded,Level Lot,Cleared |
| In Flood Zone: | 0 |
| Occupied: | Owner |
Hot Water System
Heat Type:
Fueled By: Hot Air.
Cooling: Wall Unit
Fuel Tank Location: In Basement
Water Service: Private Well
Sewage System: Septic
Elementary: Per Board of Ed
Intermediate:
Middle:
High School: Per Board of Ed
Current List Price: $469,000
Original List Price: $469,000
DOM: 11
Listing Date: 4/3/2025
Last Updated: 4/18/2025 12:00:11 PM
List Agent Name: Sandra Deignan
List Office Name: SD Realty Associates, LLC
