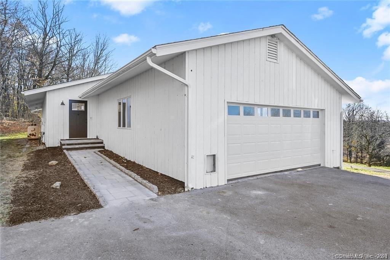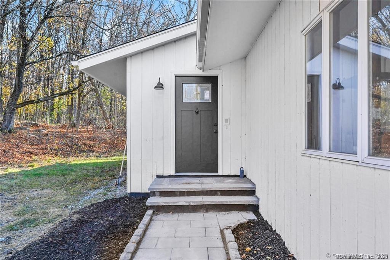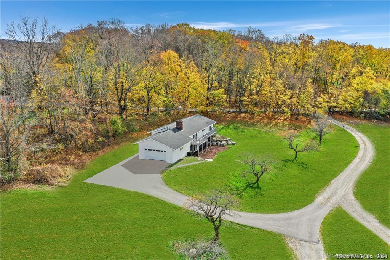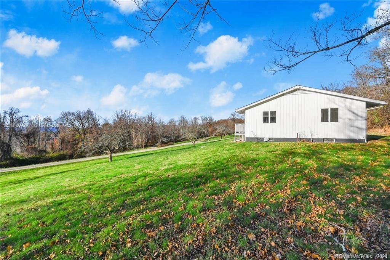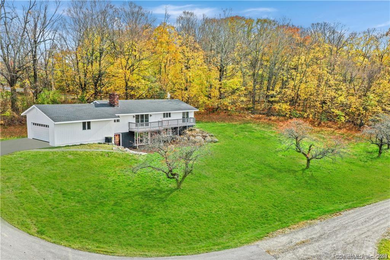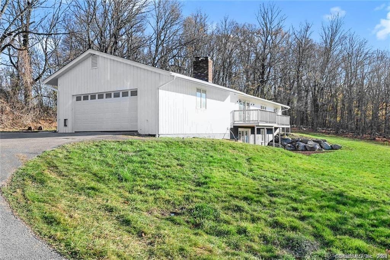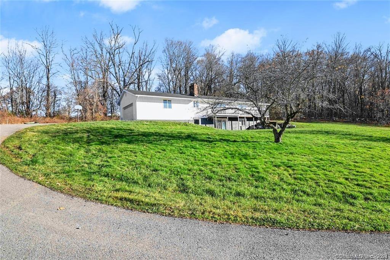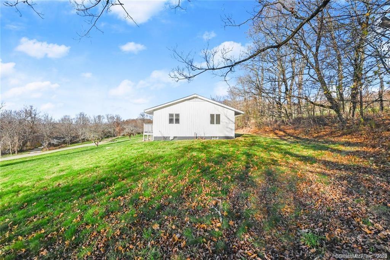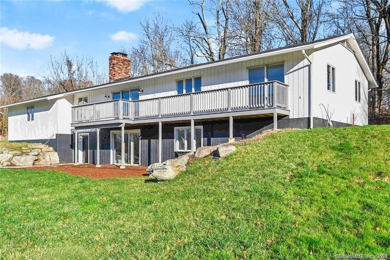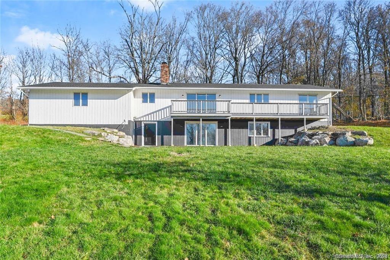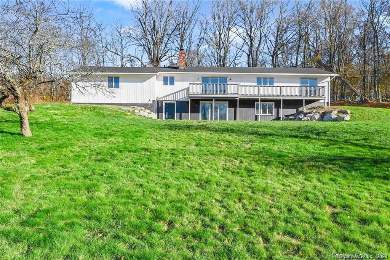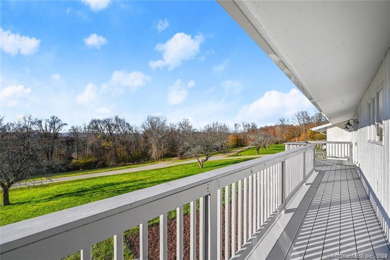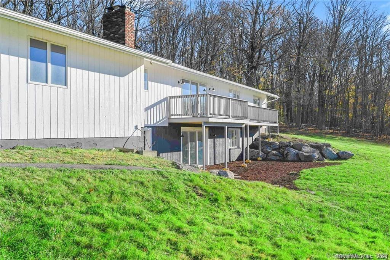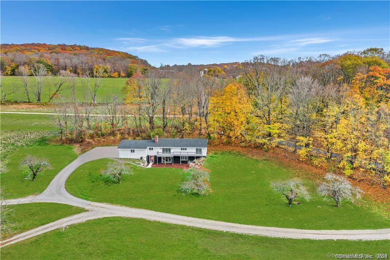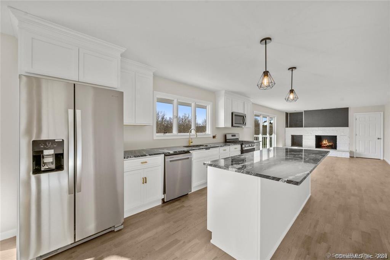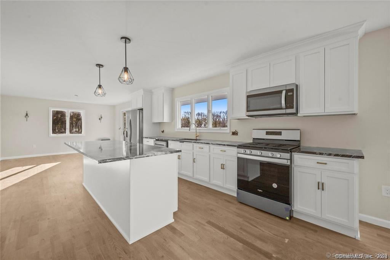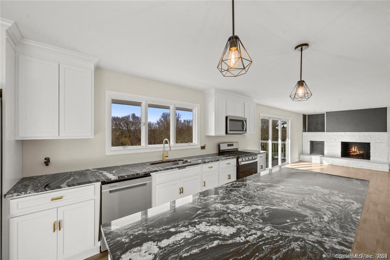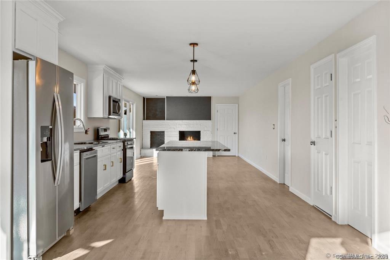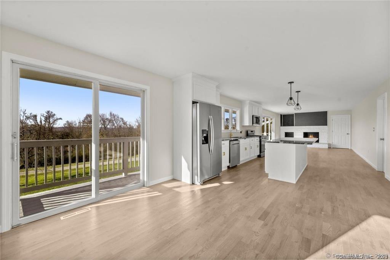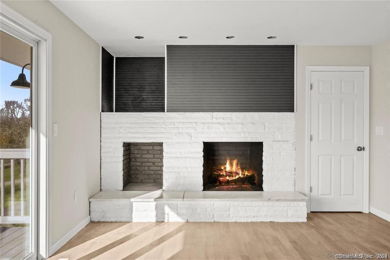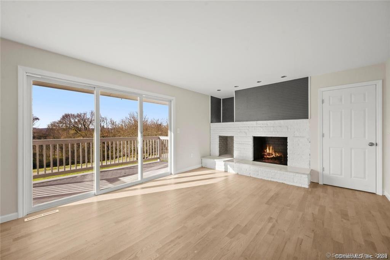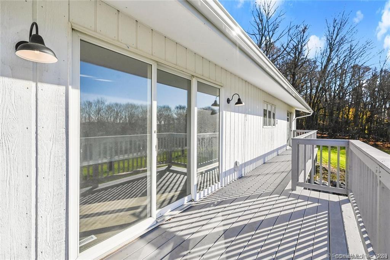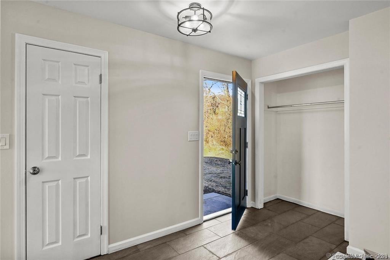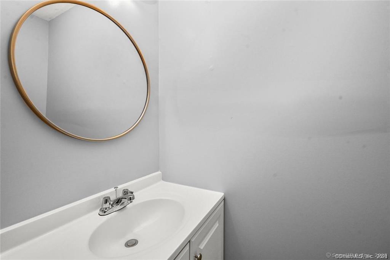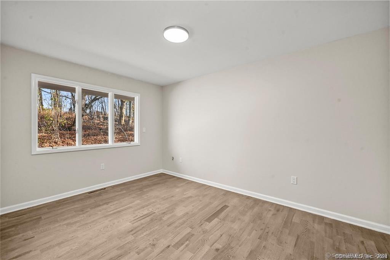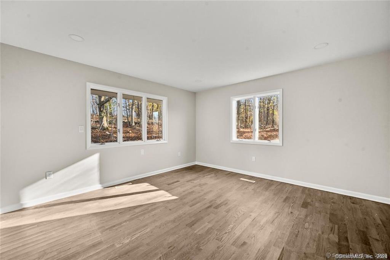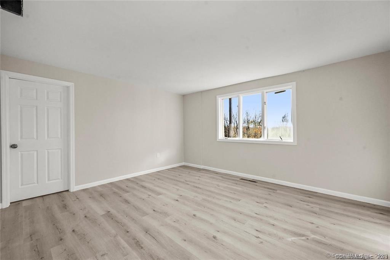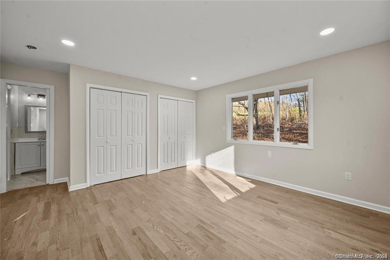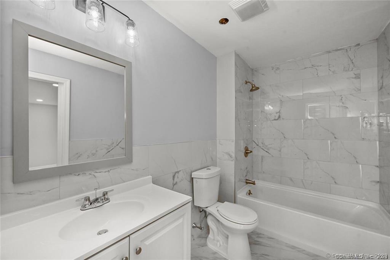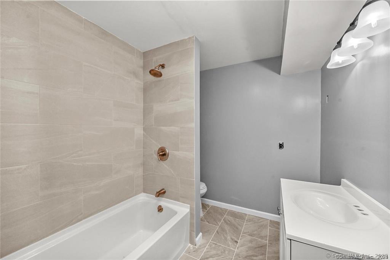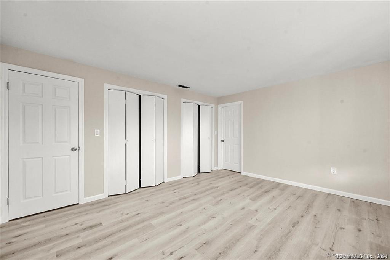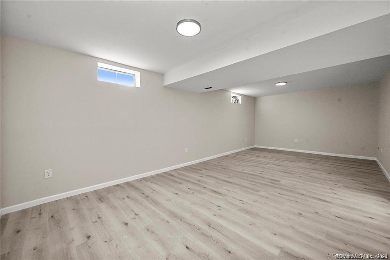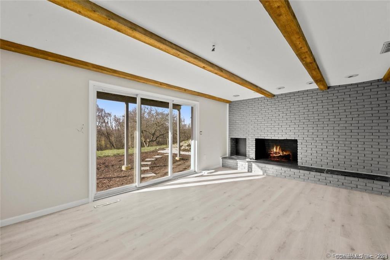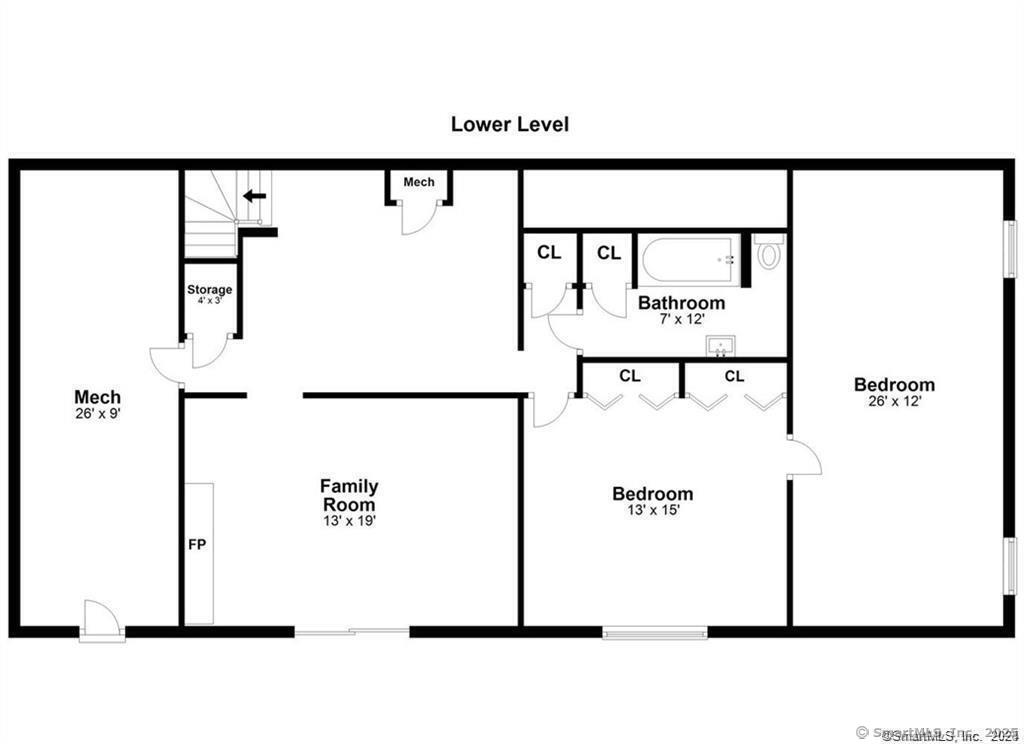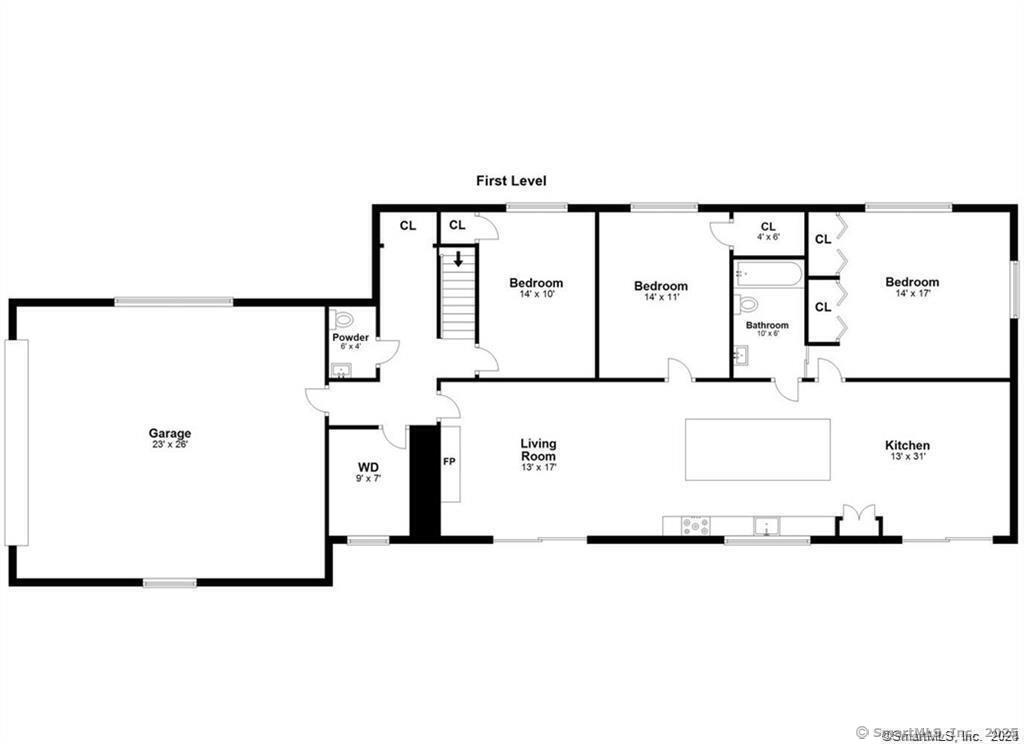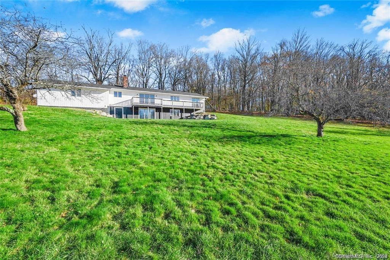More about this Property
If you are interested in more information or having a tour of this property with an experienced agent, please fill out this quick form and we will get back to you!
34 Jackson Hill Road, Sharon CT 06069
Current Price: $475,000
 3 beds
3 beds  3 baths
3 baths  1592 sq. ft
1592 sq. ft
Last Update: 6/24/2025
Property Type: Single Family For Sale
Experience the convenience of playing golf at home on your .083 acre of land with views of the Connecticut and New York mountain ranges, surrounded by apple trees and away from city life. This ranch-style home features on the main floor: three bedrooms including a primary bedroom with full bathroom, powder room, laundry room, built-in 2-car garage, kitchen with designer 42-inch white cabinetry, granite countertops, all stainless steel appliances, and a center island with breakfast nook adorned with pendants. The home has been recently remodeled and offers an open concept layout with sliding doors leading to balconies, two wood-burning fireplaces accented by brick walls, HVAC, recessed lighting, and hardwood floors throughout the main floor. The lower level includes a full bathroom, luxury vinyl planks throughout, family room, recreational room, and sliding doors leading to the patio area. Sharon Connecticut has everything needed to have a pleasant & serene life style and much more.
Cornwall Bridge Road to 34-Jackson Hill Road, down shared driveway, first house located on the right with a grey deck.
MLS #: 24085474
Style: Ranch
Color:
Total Rooms:
Bedrooms: 3
Bathrooms: 3
Acres: 0.83
Year Built: 1970 (Public Records)
New Construction: No/Resale
Home Warranty Offered:
Property Tax: $4,614
Zoning: 2
Mil Rate:
Assessed Value: $437,300
Potential Short Sale:
Square Footage: Estimated HEATED Sq.Ft. above grade is 1592; below grade sq feet total is ; total sq ft is 1592
| Appliances Incl.: | Gas Range,Microwave,Refrigerator,Dishwasher |
| Fireplaces: | 2 |
| Basement Desc.: | Full |
| Exterior Siding: | Vinyl Siding |
| Foundation: | Block |
| Roof: | Asphalt Shingle |
| Parking Spaces: | 2 |
| Driveway Type: | Shared |
| Garage/Parking Type: | Attached Garage,Driveway |
| Swimming Pool: | 0 |
| Waterfront Feat.: | Not Applicable |
| Lot Description: | N/A |
| Occupied: | Vacant |
Hot Water System
Heat Type:
Fueled By: Hot Air.
Cooling: Central Air
Fuel Tank Location: In Basement
Water Service: Shared Well
Sewage System: Septic
Elementary: Per Board of Ed
Intermediate:
Middle:
High School: Per Board of Ed
Current List Price: $475,000
Original List Price: $475,000
DOM: 41
Listing Date: 4/3/2025
Last Updated: 5/28/2025 4:01:41 PM
List Agent Name: Paul Fajardo
List Office Name: eXp Realty
