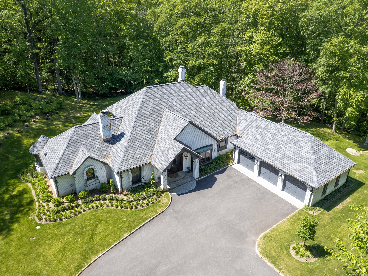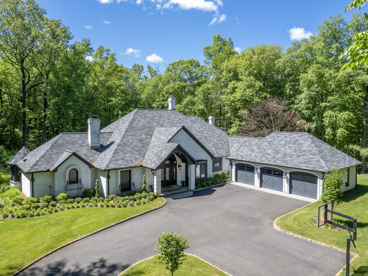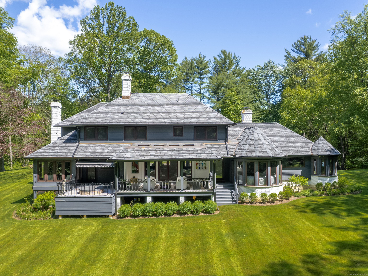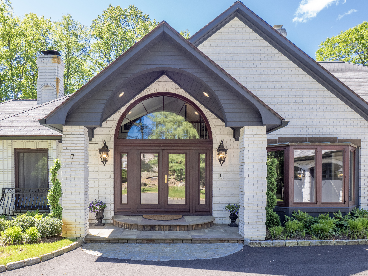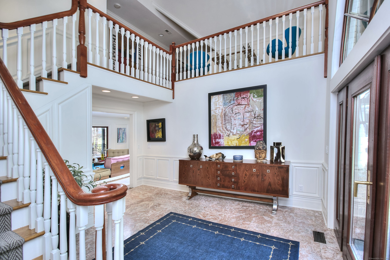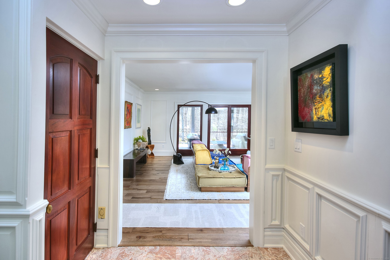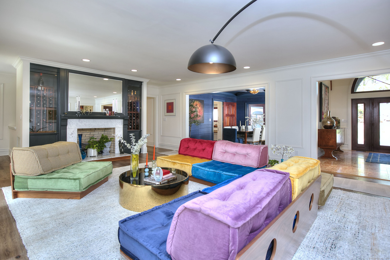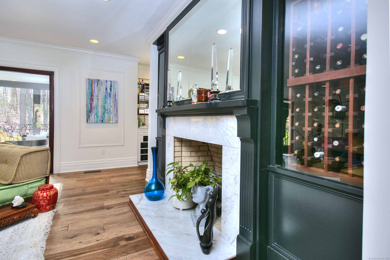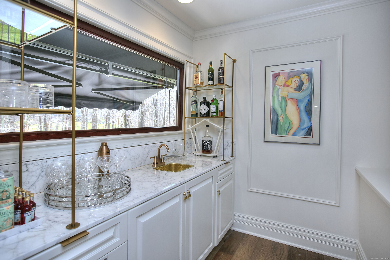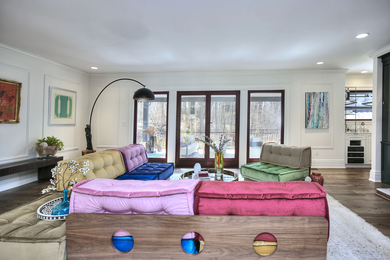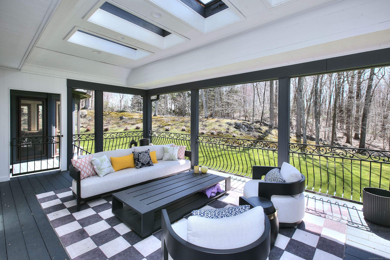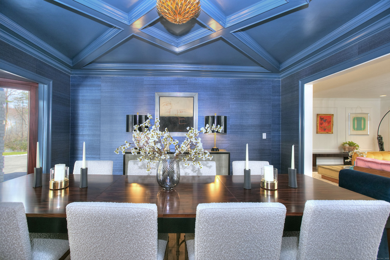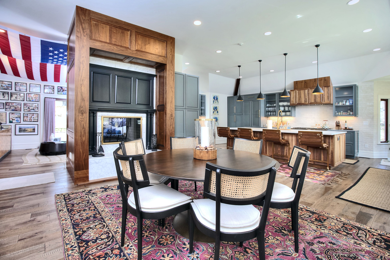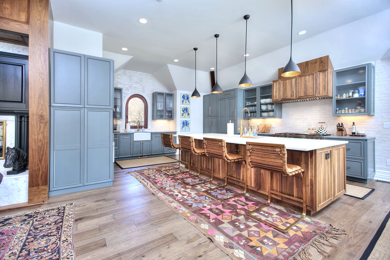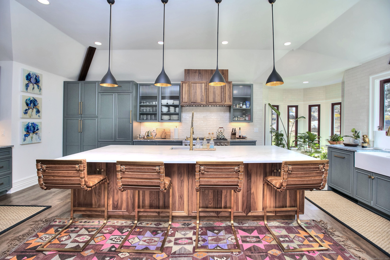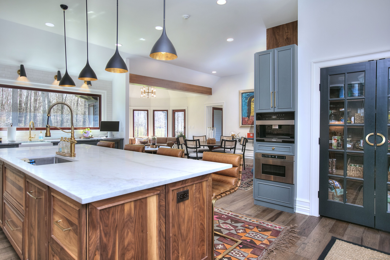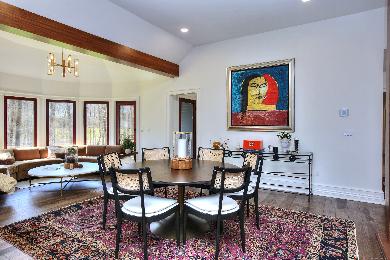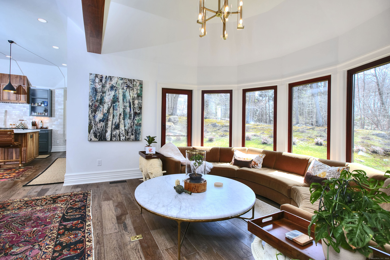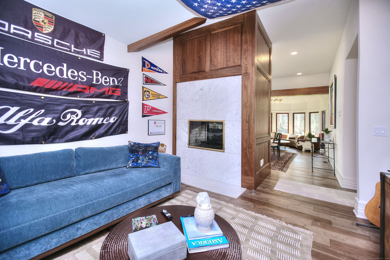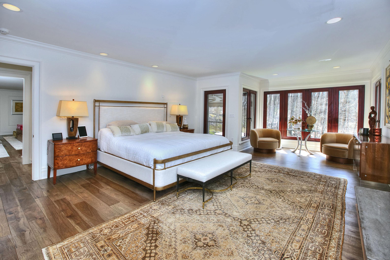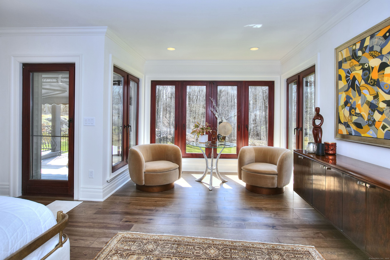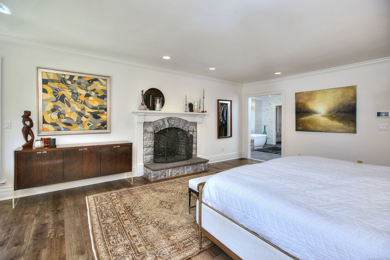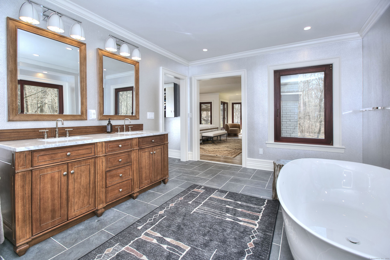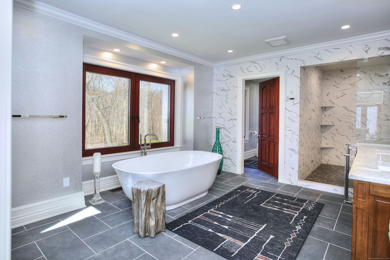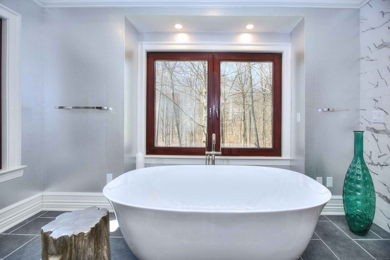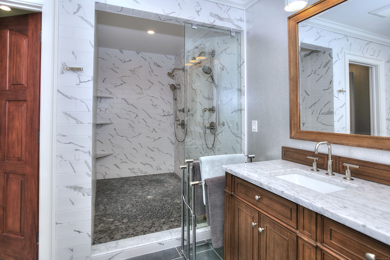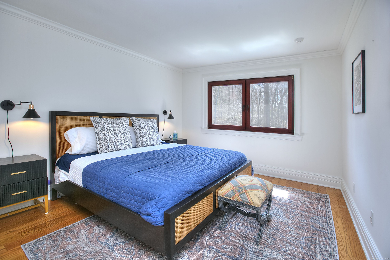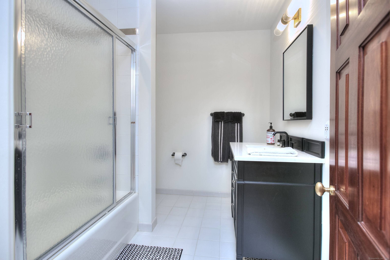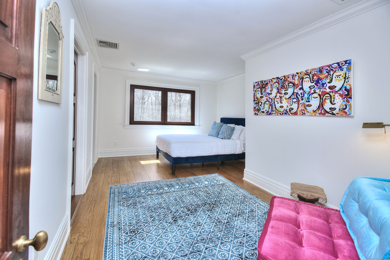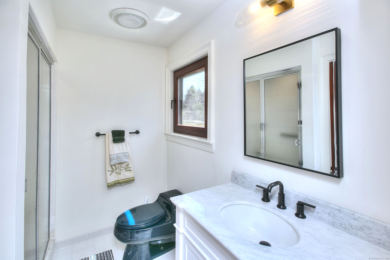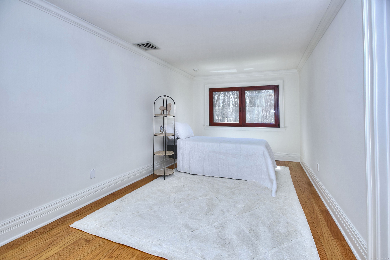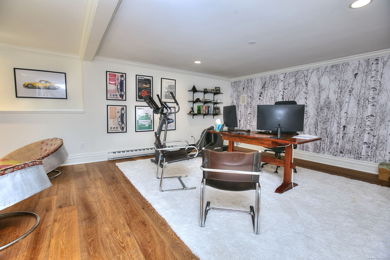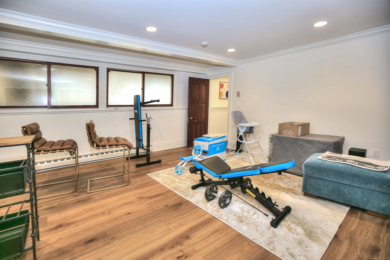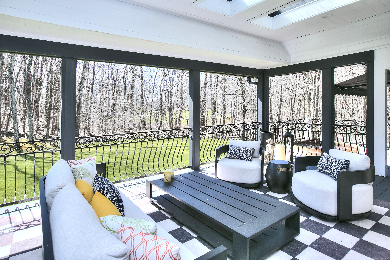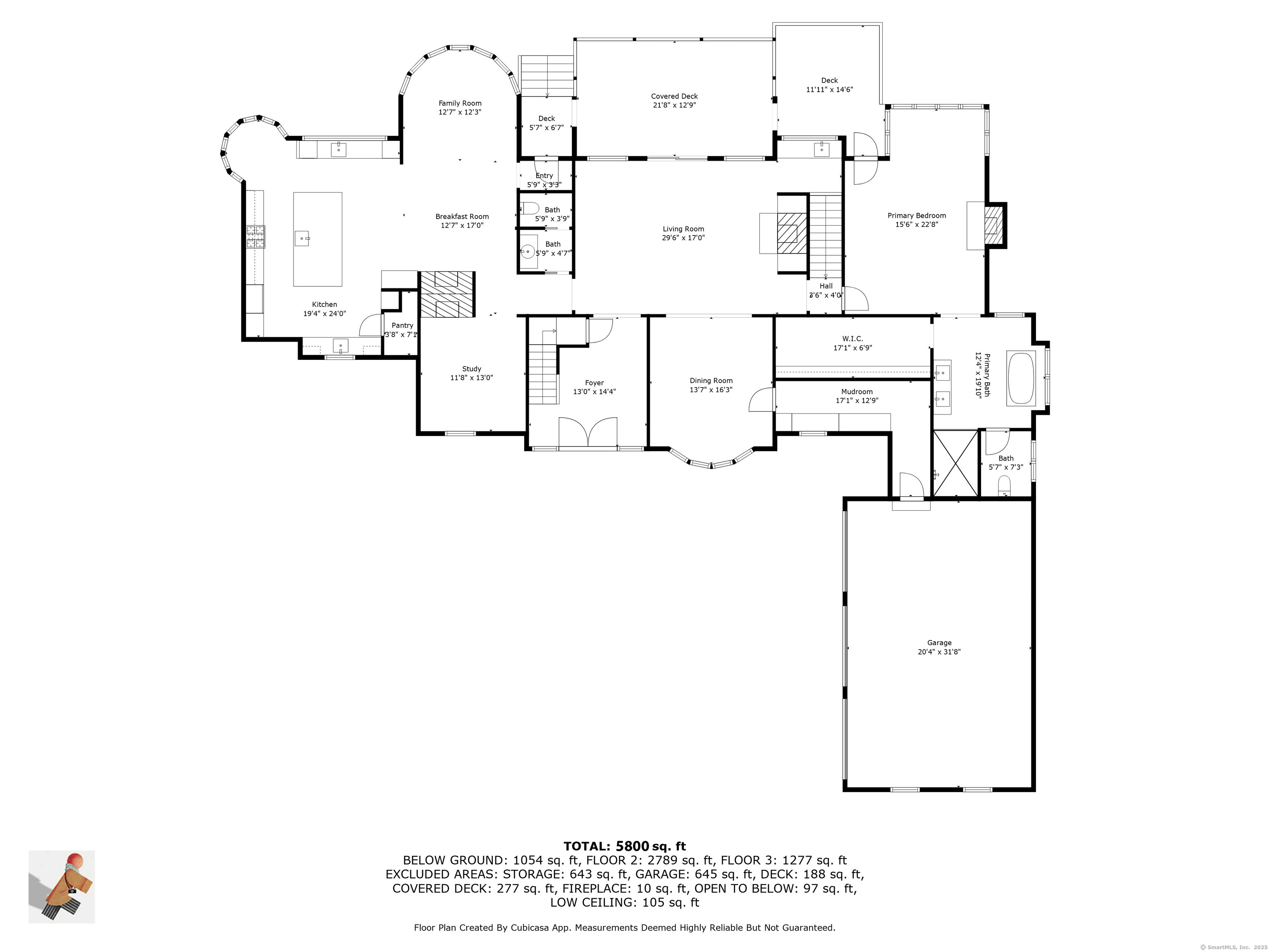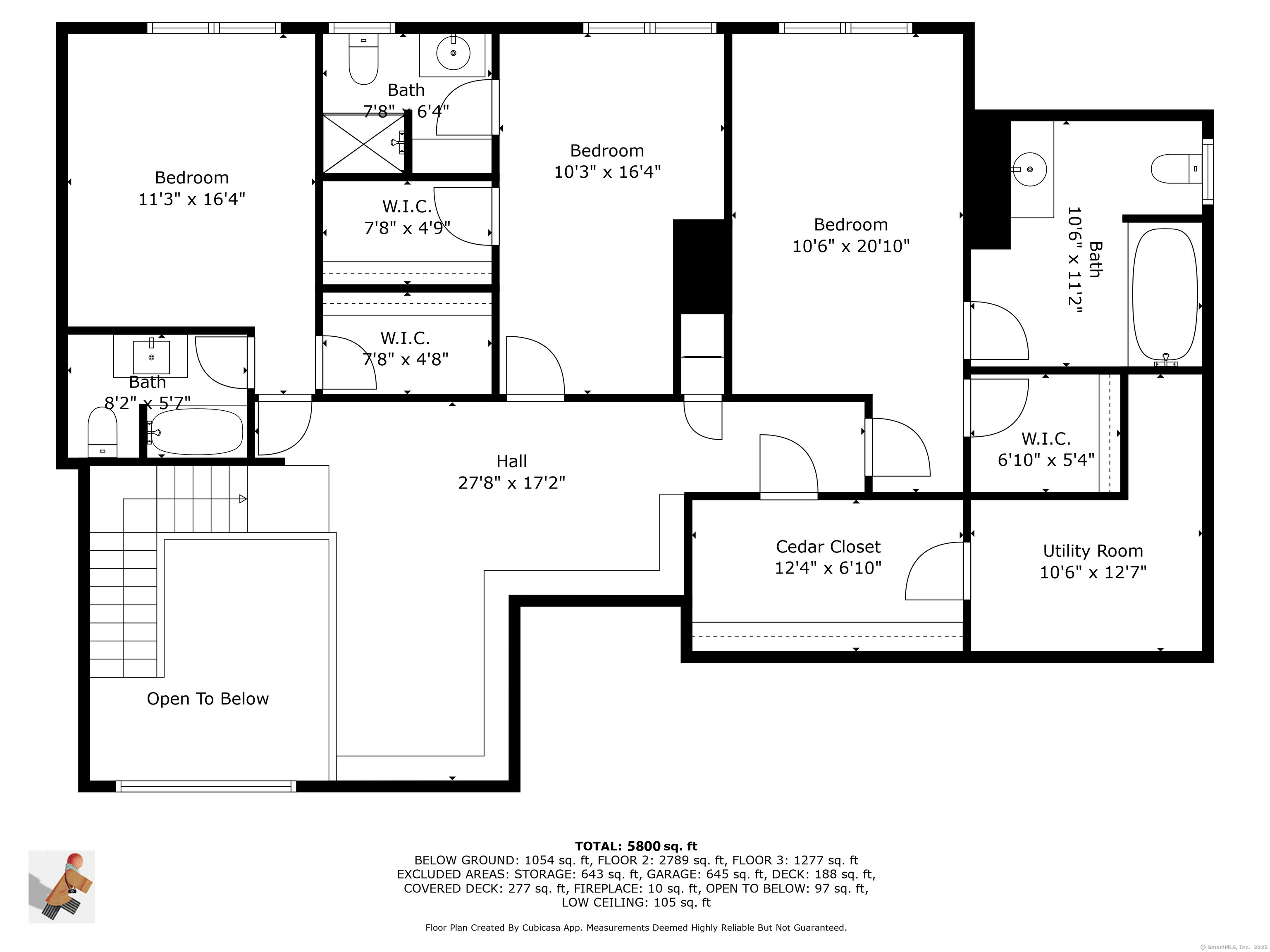More about this Property
If you are interested in more information or having a tour of this property with an experienced agent, please fill out this quick form and we will get back to you!
7 Mountain Laurel Drive, Greenwich CT 06831
Current Price: $3,495,000
 5 beds
5 beds  6 baths
6 baths  5680 sq. ft
5680 sq. ft
Last Update: 6/19/2025
Property Type: Single Family For Sale
Country meets modern is this beautifully renovated turn-key home set on a private cul-de-sac. This home offers all the amenities to enjoy todays modern lifestyle. Its the perfect size for your first home in Greenwich or to scale down from a larger home. A two story entry welcomes you home. The living room features new hickory hardwood floors, glass front wine cabinets and a wet bar to service the adjacent covered porch and cedarwood spa for outdoor entertaining. The new reconstructed carrera marble and soapstone kitchen features Wolfe, Sub Zero and Miele appliances. The new primary bedroom has a cozy fireplace, direct access to the cedarwood spa and a new luxurious bath. 3 en suite bedrooms are on the upper level. The lower level offers an office or rec room and the fifth bedroom/exercise room. All this close to Greenwichs great restaurants,parks and beaches as well as a short drive to Armonk and Bedford, NY. Possible pool site in attached documents.
From Lake Ave., turn in at mailbox #1046 Lake Ave. and continue to stone pillars at end of drive. From Mountain Laurel, turn in at #7 and continue to end of long drive.
MLS #: 24085425
Style: Colonial,European
Color: White
Total Rooms:
Bedrooms: 5
Bathrooms: 6
Acres: 2.96
Year Built: 1987 (Public Records)
New Construction: No/Resale
Home Warranty Offered:
Property Tax: $20,580
Zoning: Residential
Mil Rate:
Assessed Value: $1,757,210
Potential Short Sale:
Square Footage: Estimated HEATED Sq.Ft. above grade is 4680; below grade sq feet total is 1000; total sq ft is 5680
| Appliances Incl.: | Gas Range,Microwave,Range Hood,Refrigerator,Subzero,Dishwasher,Disposal,Washer,Electric Dryer |
| Laundry Location & Info: | Upper Level |
| Fireplaces: | 3 |
| Energy Features: | Generator |
| Interior Features: | Auto Garage Door Opener,Cable - Pre-wired,Open Floor Plan,Security System |
| Energy Features: | Generator |
| Home Automation: | Security System |
| Basement Desc.: | Full,Heated,Storage,Cooled,Partially Finished |
| Exterior Siding: | Clapboard,Brick |
| Exterior Features: | Underground Utilities,Gutters,Lighting,Covered Deck,French Doors,Underground Sprinkler |
| Foundation: | Concrete |
| Roof: | Asphalt Shingle |
| Parking Spaces: | 3 |
| Driveway Type: | Shared |
| Garage/Parking Type: | Attached Garage,Paved,Driveway |
| Swimming Pool: | 0 |
| Waterfront Feat.: | Beach Rights |
| Lot Description: | Secluded,Treed,Dry,Level Lot,On Cul-De-Sac,Professionally Landscaped |
| Nearby Amenities: | Golf Course,Health Club,Library,Park,Private School(s),Public Rec Facilities,Shopping/Mall,Stables/Riding |
| In Flood Zone: | 0 |
| Occupied: | Owner |
HOA Fee Amount 1600
HOA Fee Frequency: Annually
Association Amenities: .
Association Fee Includes:
Hot Water System
Heat Type:
Fueled By: Hot Air.
Cooling: Central Air
Fuel Tank Location: In Basement
Water Service: Private Well
Sewage System: Septic
Elementary: Parkway
Intermediate:
Middle: Western
High School: Greenwich
Current List Price: $3,495,000
Original List Price: $3,799,000
DOM: 68
Listing Date: 4/4/2025
Last Updated: 6/11/2025 8:33:47 PM
List Agent Name: Darlene Letersky
List Office Name: Coldwell Banker Realty
