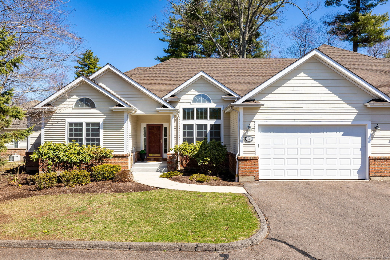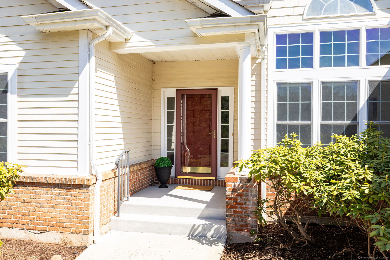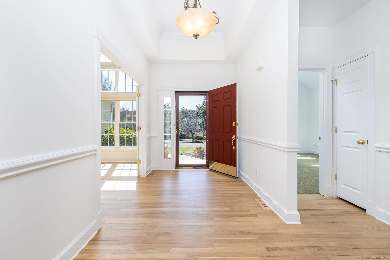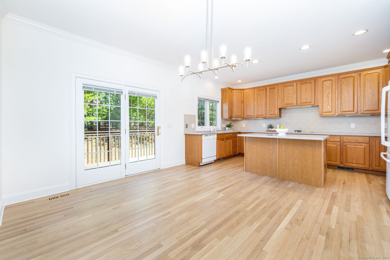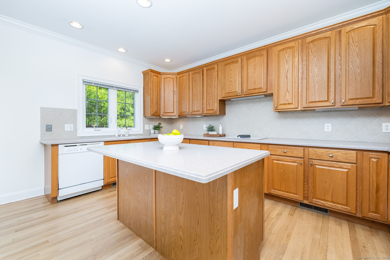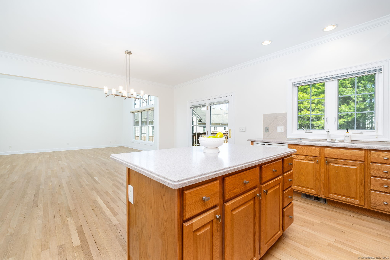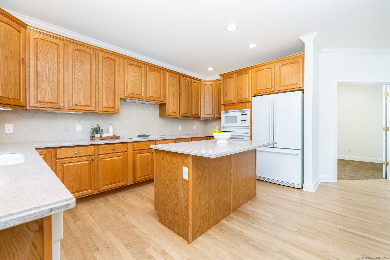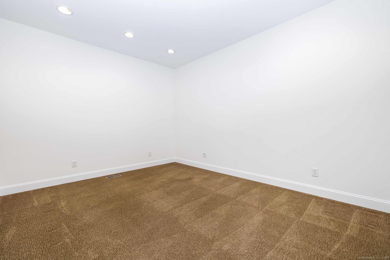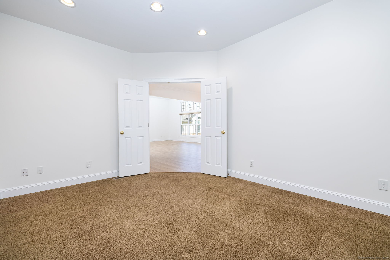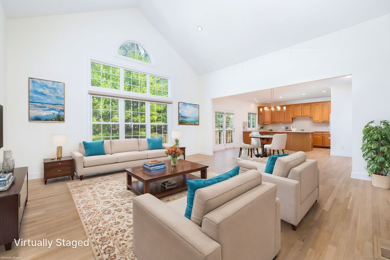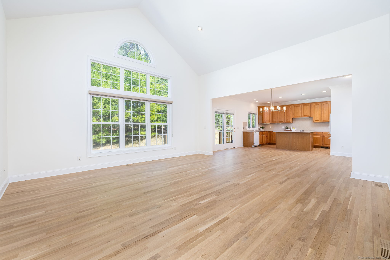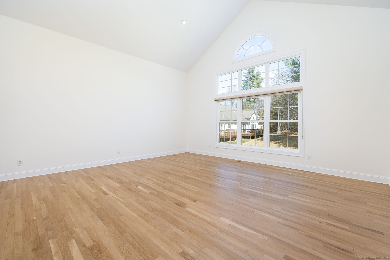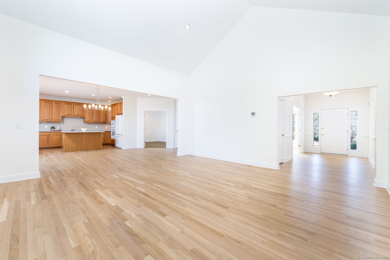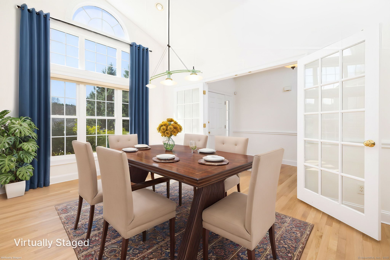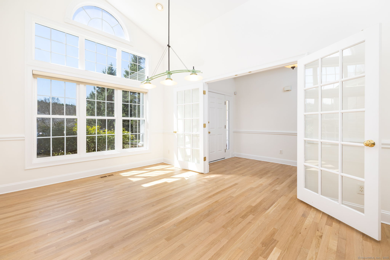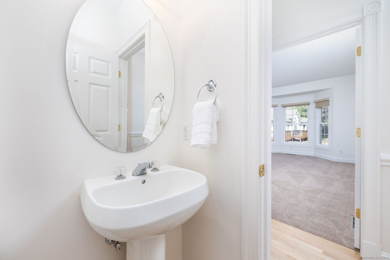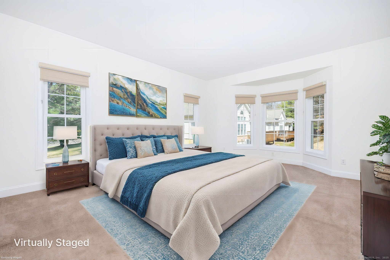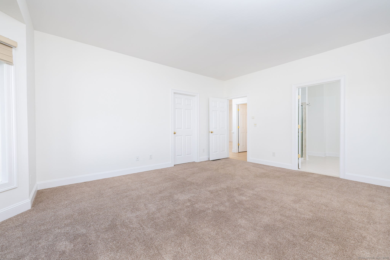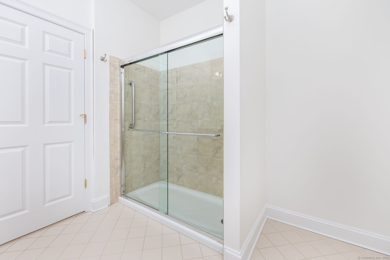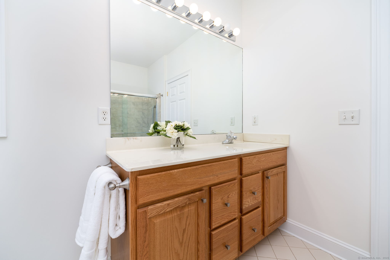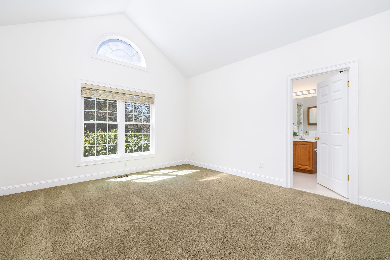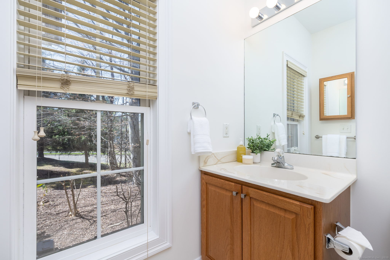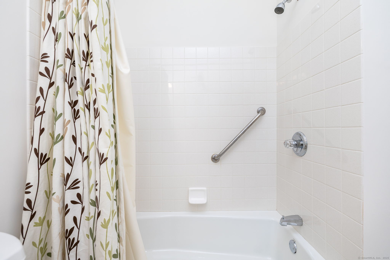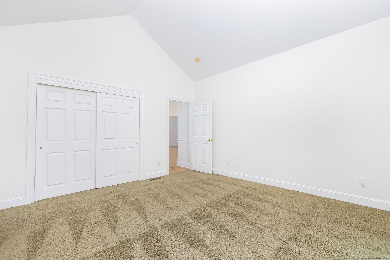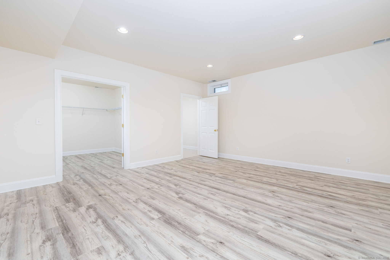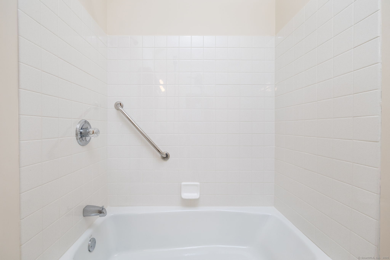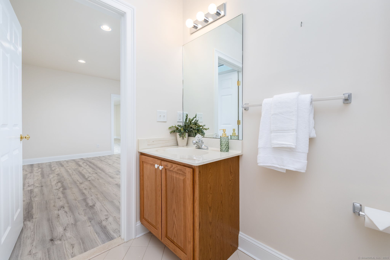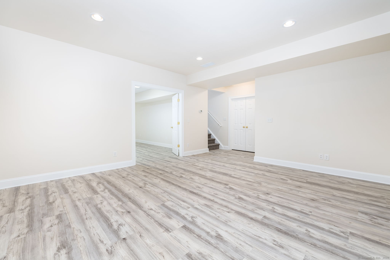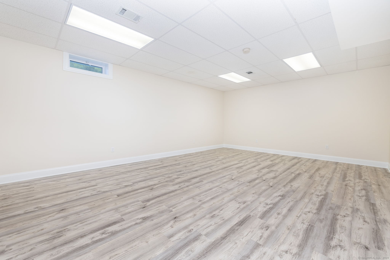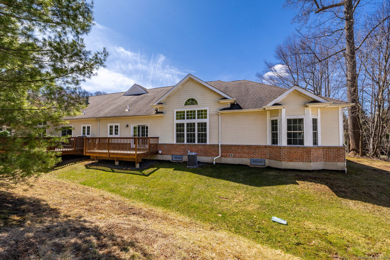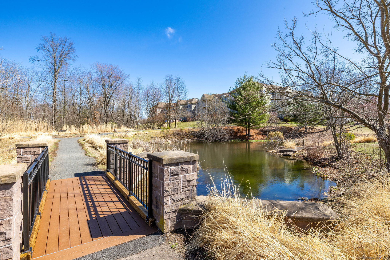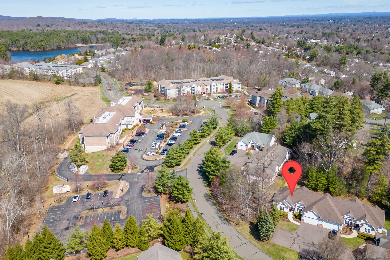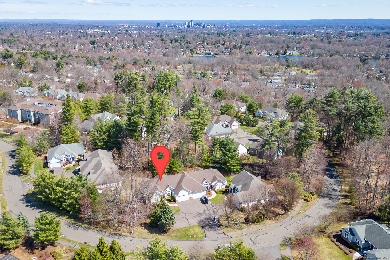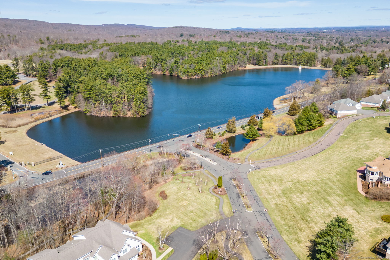More about this Property
If you are interested in more information or having a tour of this property with an experienced agent, please fill out this quick form and we will get back to you!
20 Emily Way, West Hartford CT 06107
Current Price: $685,000
 2 beds
2 beds  4 baths
4 baths  2715 sq. ft
2715 sq. ft
Last Update: 6/13/2025
Property Type: Condo/Co-Op For Sale
Welcome to The Reservoir, a sought-after 55+ community in West Hartford, Connecticut offering comfort, convenience, and low-maintenance living. This light-filled half-duplex on Emily Way features two main-level en suite bedrooms, a powder room, and a finished lower level with a full bath. Recent updates include refinished hardwood floors, professionally cleaned carpets, and fresh interior paint throughout the main level. The open kitchen connects to a vaulted great room with oversized windows, creating a bright and airy feel. Gorgeous spaces like the entry foyer and dining room will wow guests! Enjoy the ease of one-level living with flexible space below, located minutes from West Hartford Center, Blue Back Square, shopping, dining, and medical care, plus access to nearby walking trails and the scenic reservoir. This home offers a blend of tranquility and convenience in one of the areas premier 55+ communities.
Farmington Ave to Cassandra Blvd to right on Emily Way, property will be on left.
MLS #: 24085404
Style: Ranch,Half Duplex
Color:
Total Rooms:
Bedrooms: 2
Bathrooms: 4
Acres: 0
Year Built: 2005 (Public Records)
New Construction: No/Resale
Home Warranty Offered:
Property Tax: $12,765
Zoning: R-10,S
Mil Rate:
Assessed Value: $301,420
Potential Short Sale:
Square Footage: Estimated HEATED Sq.Ft. above grade is 2065; below grade sq feet total is 650; total sq ft is 2715
| Appliances Incl.: | Cook Top,Wall Oven,Microwave,Refrigerator,Dishwasher,Disposal,Washer,Dryer |
| Laundry Location & Info: | Main Level |
| Fireplaces: | 0 |
| Energy Features: | Programmable Thermostat,Thermopane Windows |
| Interior Features: | Auto Garage Door Opener,Cable - Pre-wired,Open Floor Plan,Security System |
| Energy Features: | Programmable Thermostat,Thermopane Windows |
| Basement Desc.: | Full,Partially Finished |
| Exterior Siding: | Clapboard,Brick |
| Exterior Features: | Underground Utilities,Deck |
| Parking Spaces: | 2 |
| Garage/Parking Type: | Attached Garage |
| Swimming Pool: | 0 |
| Waterfront Feat.: | Not Applicable |
| Lot Description: | N/A |
| Nearby Amenities: | Golf Course,Health Club,Medical Facilities,Park,Shopping/Mall,Walk to Bus Lines |
| Occupied: | Vacant |
HOA Fee Amount 572
HOA Fee Frequency: Monthly
Association Amenities: .
Association Fee Includes:
Hot Water System
Heat Type:
Fueled By: Hot Air.
Cooling: Central Air
Fuel Tank Location:
Water Service: Public Water Connected
Sewage System: Public Sewer Connected
Elementary: Per Board of Ed
Intermediate:
Middle:
High School: Per Board of Ed
Current List Price: $685,000
Original List Price: $635,000
DOM: 60
Listing Date: 4/2/2025
Last Updated: 5/17/2025 6:17:40 PM
Expected Active Date: 4/4/2025
List Agent Name: Scott Glenney
List Office Name: William Pitt Sothebys Intl
