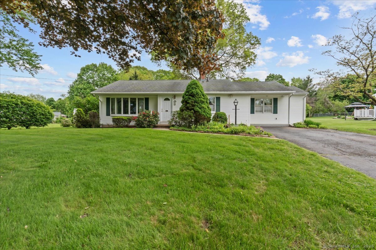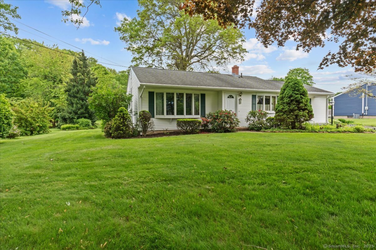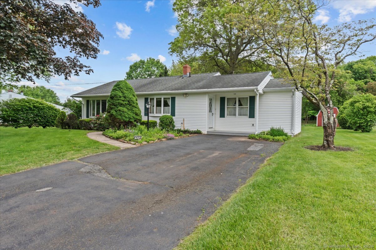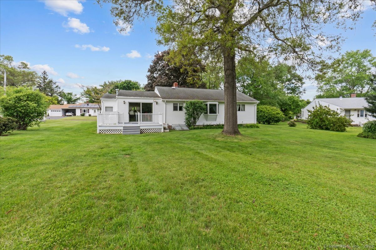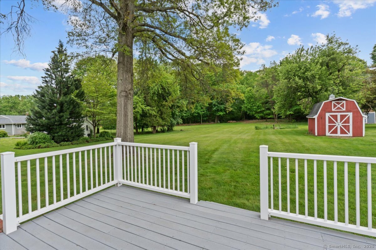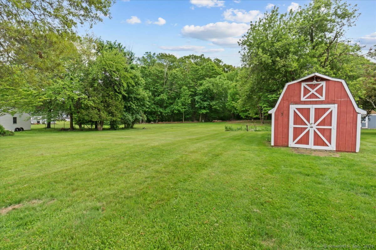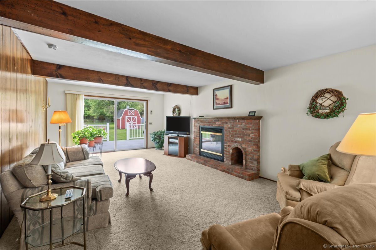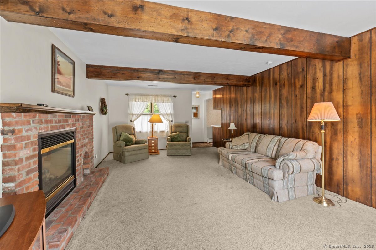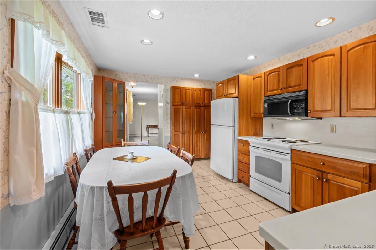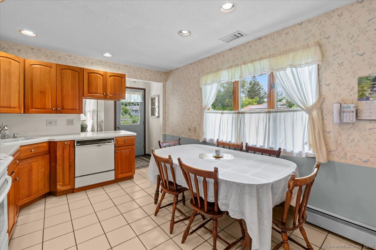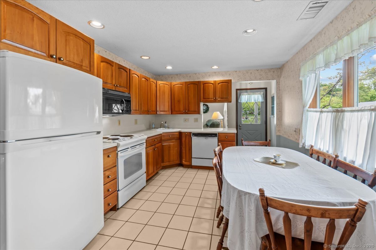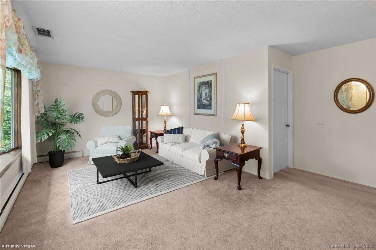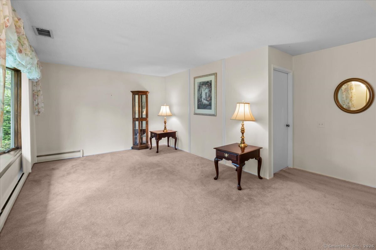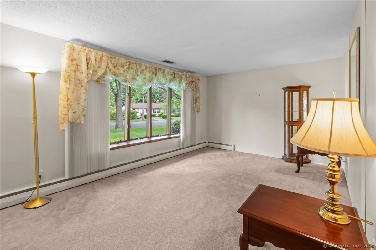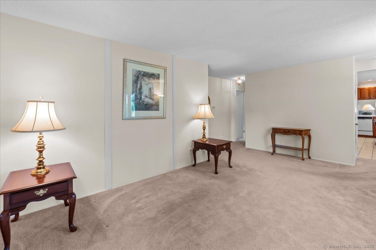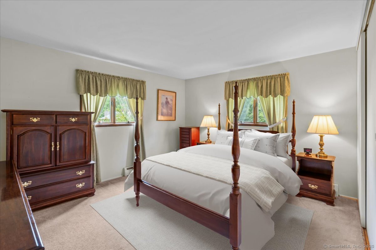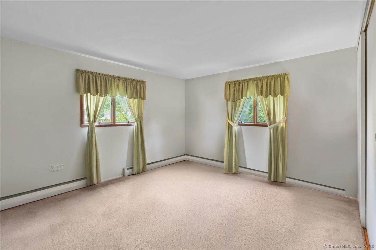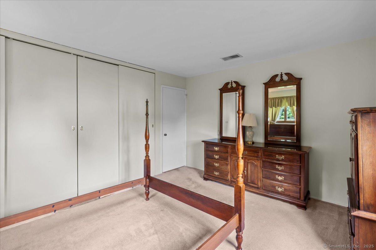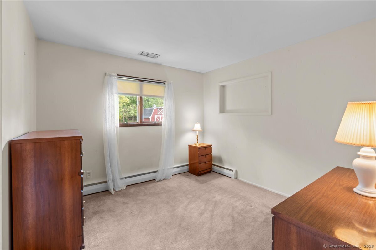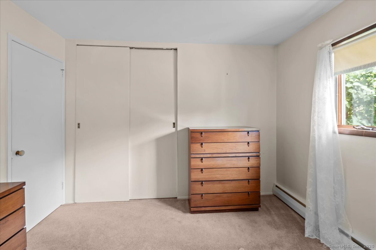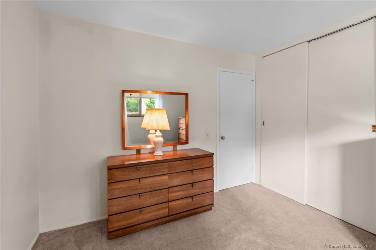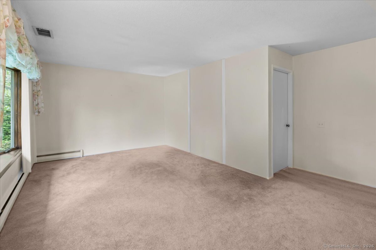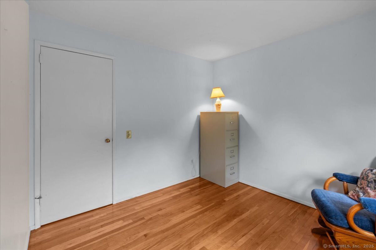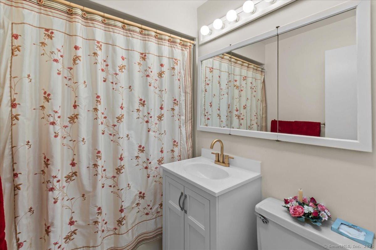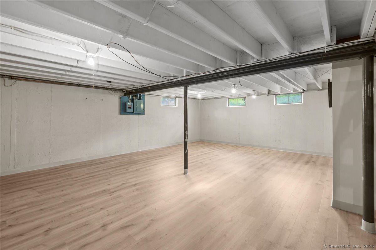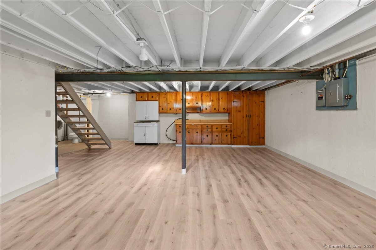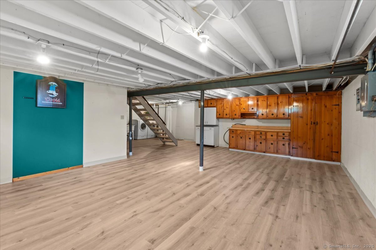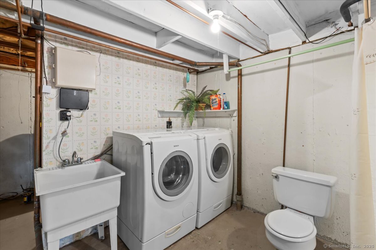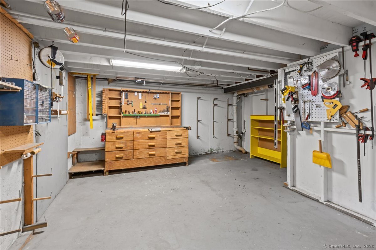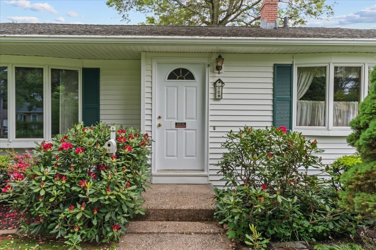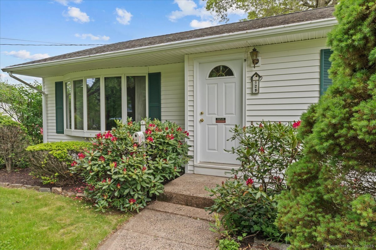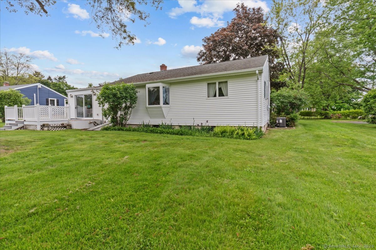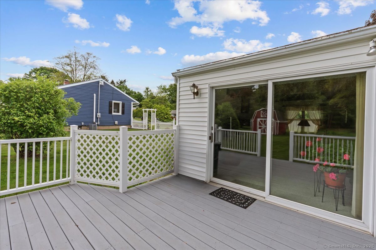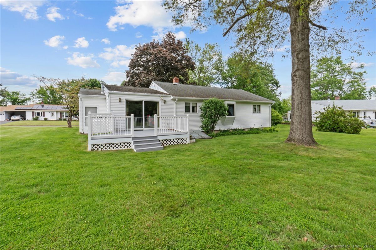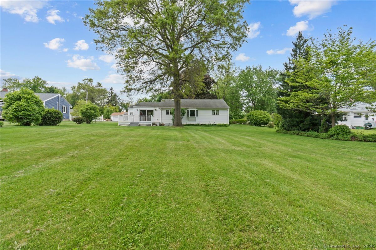More about this Property
If you are interested in more information or having a tour of this property with an experienced agent, please fill out this quick form and we will get back to you!
129 Mohawk Drive, Wallingford CT 06492
Current Price: $399,900
 3 beds
3 beds  1 baths
1 baths  1368 sq. ft
1368 sq. ft
Last Update: 6/17/2025
Property Type: Single Family For Sale
Create memories in this charming and well-maintained 3-bedroom vinyl sided ranch. A full applianced and tiled eat-in kitchen that overlooks a spacious family room, complete with a cozy raised hearth fireplace, lots of natural sunlight with an 8-foot Andersen slider that opens to a 15 x 12 Trex deck with vinyl railings, providing a wonderful setting for outdoor dining and entertaining. The level .50 acre lot is absolutely lovely and offers 2 storage sheds, one 14 x 5 attached to the home and a 14 x 10 detached shed for gardening equipment, the possibilities are endless. The home also boasts hardwood floors under the carpets in the LR & 3 BRs, newer central air and Anderson windows. There is a tiled full bath with new vanity on the main level and a 2nd half bath in the lower level with a partially finished 24.8 x 17.4 rec room area with a wall of built in cabinets and a separate workshop area. This home is conveniently located near highways and easy access to shops and restaurants. You will enjoy Wallingfords low electric costs. Dont miss the opportunity to make this beautiful property your home! Schedule a viewing and experience all that this lovely residence has to offer. Highest and best offers due by Monday May 26th at 12 noon.
North Turnpike Road to Parker Farms Road to Mohawk Drive
MLS #: 24085397
Style: Ranch
Color: White
Total Rooms:
Bedrooms: 3
Bathrooms: 1
Acres: 0.5
Year Built: 1956 (Public Records)
New Construction: No/Resale
Home Warranty Offered:
Property Tax: $4,982
Zoning: R18
Mil Rate:
Assessed Value: $162,500
Potential Short Sale:
Square Footage: Estimated HEATED Sq.Ft. above grade is 1368; below grade sq feet total is ; total sq ft is 1368
| Appliances Incl.: | Oven/Range,Microwave,Refrigerator,Disposal,Washer,Dryer |
| Laundry Location & Info: | Lower Level washer & dryer in lower level included |
| Fireplaces: | 1 |
| Energy Features: | Thermopane Windows |
| Interior Features: | Cable - Available |
| Energy Features: | Thermopane Windows |
| Basement Desc.: | Full,Partially Finished,Full With Hatchway |
| Exterior Siding: | Vinyl Siding |
| Exterior Features: | Shed,Deck |
| Foundation: | Concrete |
| Roof: | Asphalt Shingle |
| Parking Spaces: | 0 |
| Garage/Parking Type: | None |
| Swimming Pool: | 0 |
| Waterfront Feat.: | Not Applicable |
| Lot Description: | Level Lot |
| Occupied: | Owner |
Hot Water System
Heat Type:
Fueled By: Baseboard,Hot Water.
Cooling: Central Air
Fuel Tank Location: In Basement
Water Service: Public Water Connected
Sewage System: Public Sewer Connected
Elementary: Per Board of Ed
Intermediate: Per Board of Ed
Middle: James Moran
High School: Mark T. Sheehan
Current List Price: $399,900
Original List Price: $399,900
DOM: 5
Listing Date: 5/21/2025
Last Updated: 6/5/2025 9:00:54 PM
List Agent Name: Patrick Combs
List Office Name: Dan Combs Real Estate
