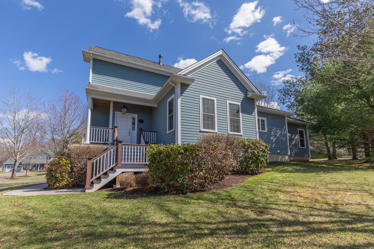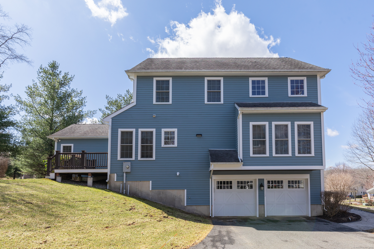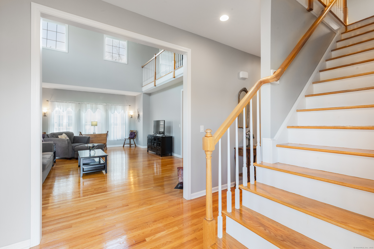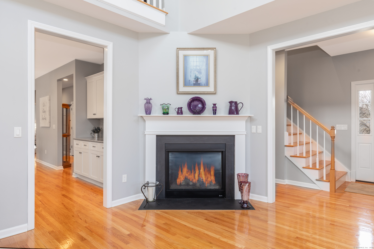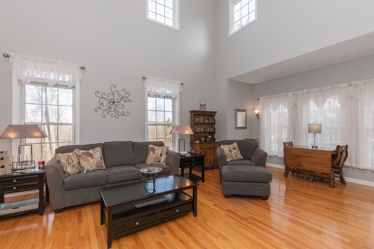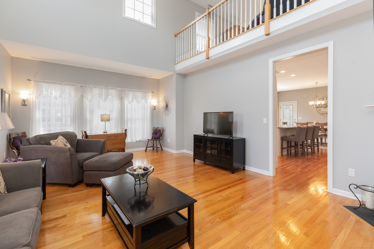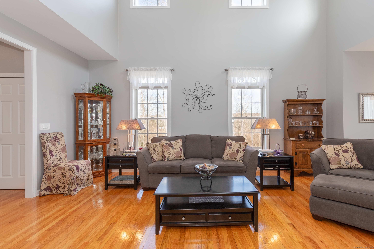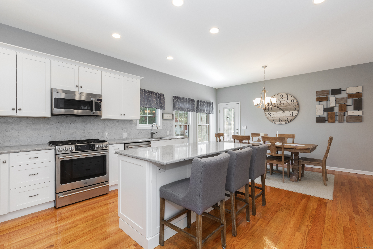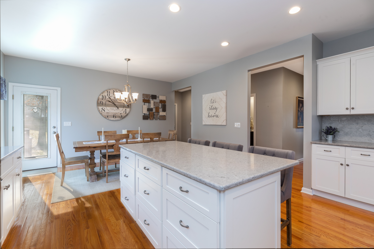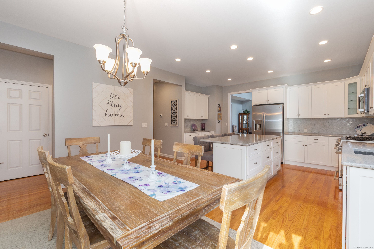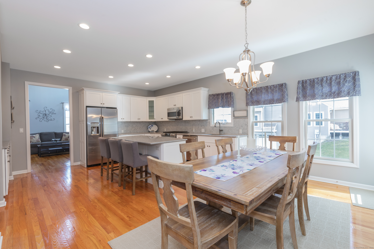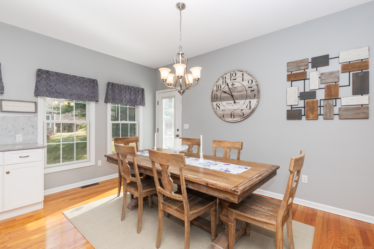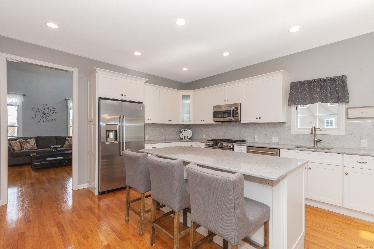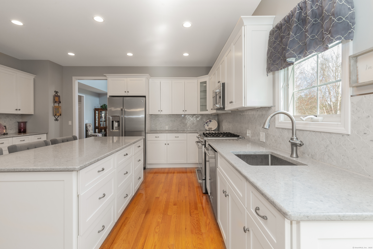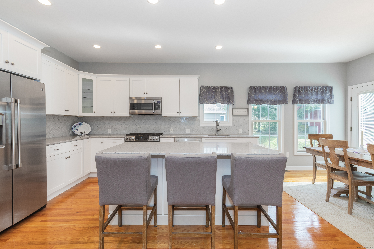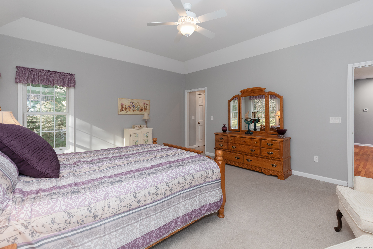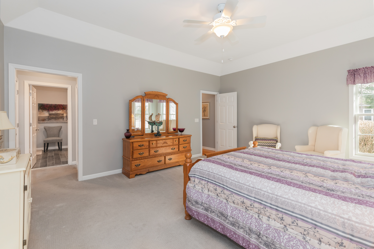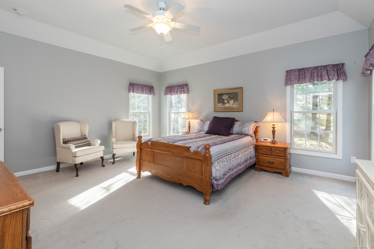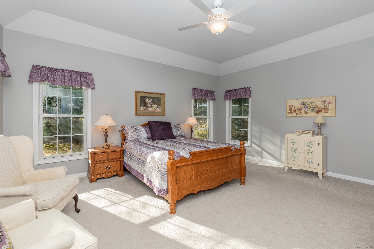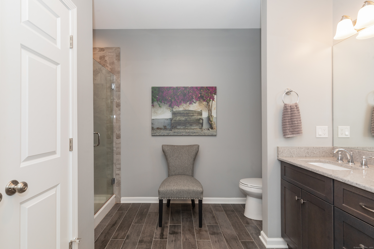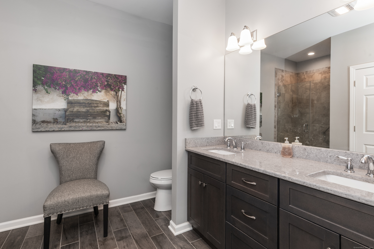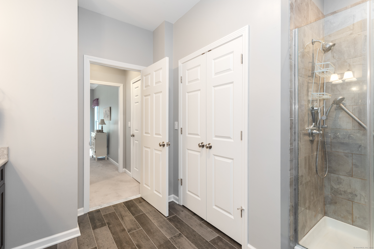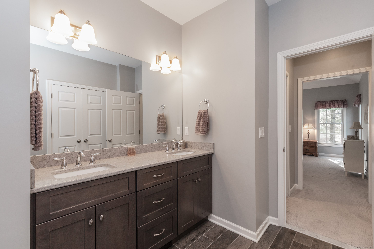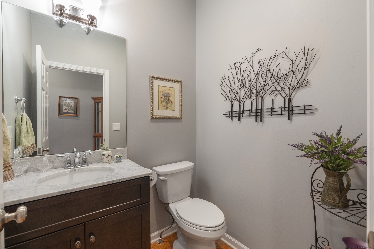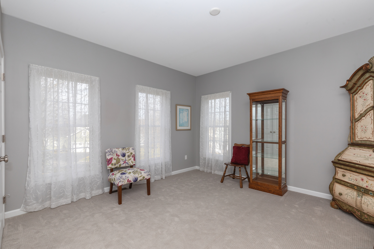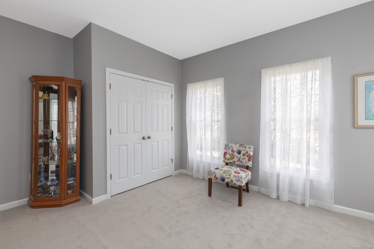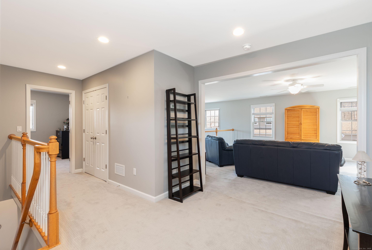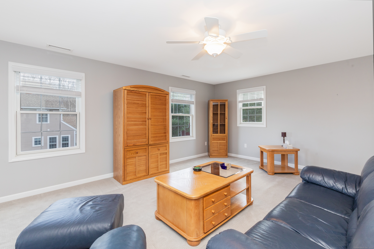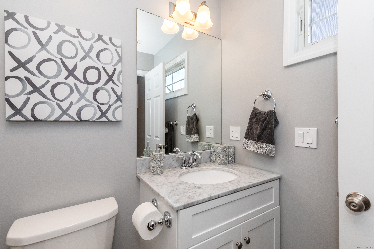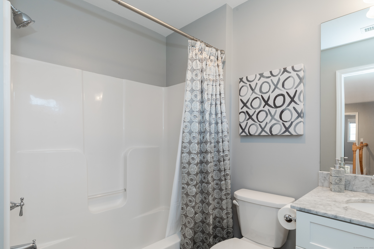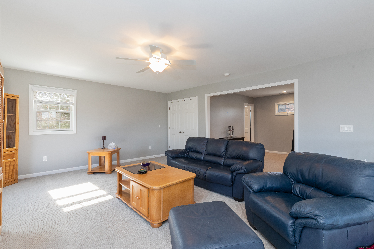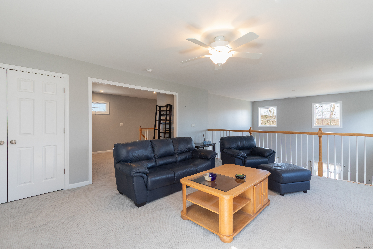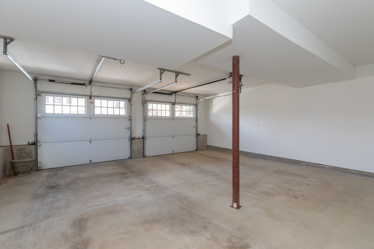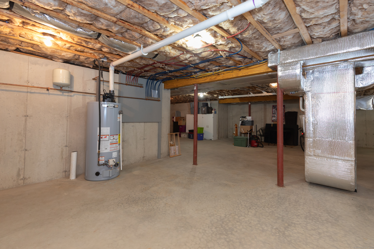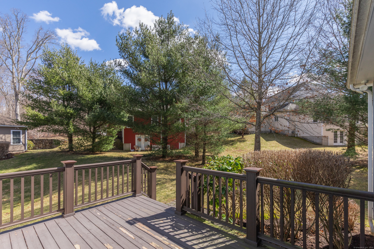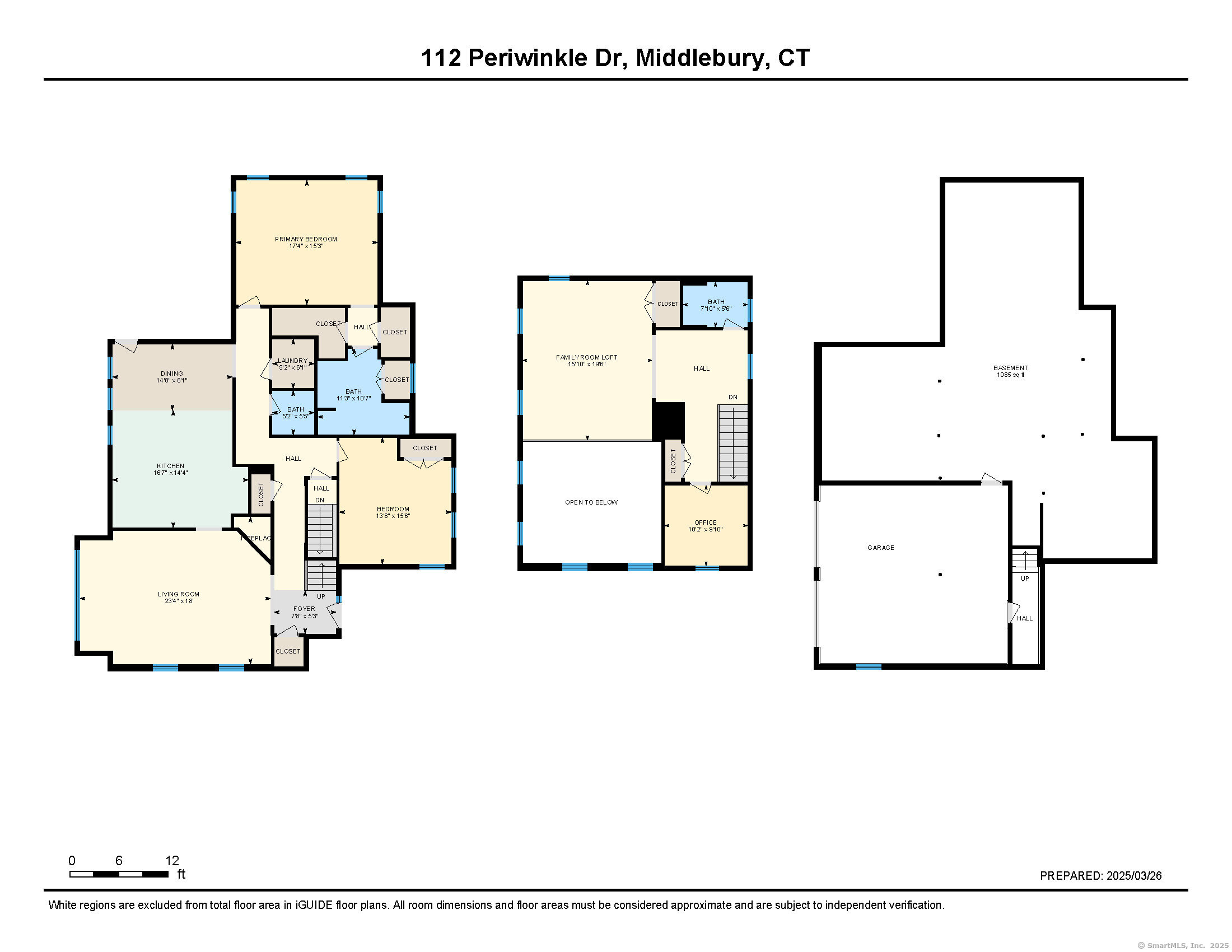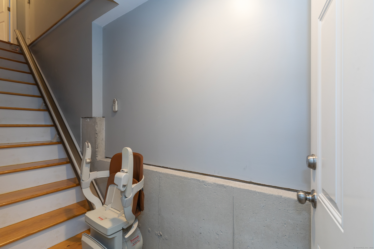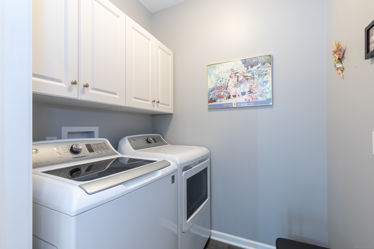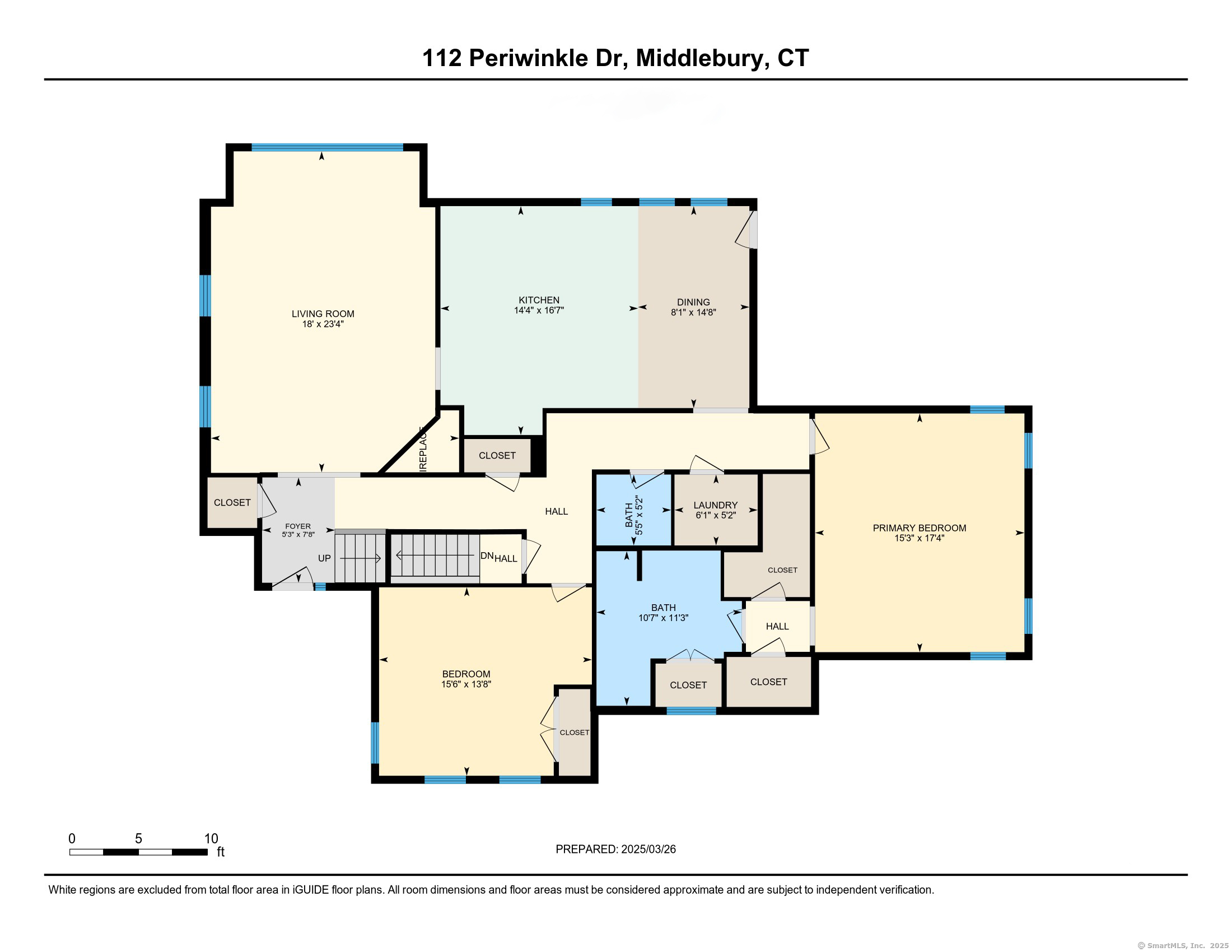More about this Property
If you are interested in more information or having a tour of this property with an experienced agent, please fill out this quick form and we will get back to you!
112 Periwinkle Drive, Middlebury CT 06762
Current Price: $559,900
 2 beds
2 beds  3 baths
3 baths  2593 sq. ft
2593 sq. ft
Last Update: 6/28/2025
Property Type: Condo/Co-Op For Sale
Welcome to Benson Woods - an exclusive community of 78 single-family homes designed for active adults. This beautifully maintained home boasts an open floor plan, featuring a great room with a cozy fireplace and soaring cathedral ceilings. The eat-in kitchen is a chefs delight, complete with a spacious island, dining area, white shaker-style cabinets, granite countertops, and a stylish tile backsplash. Stainless steel appliances and gleaming hardwood floors extend through the great room and dining room, creating a seamless flow. The main level offers a luxurious primary bedroom suite with an attached spa-like bath, an office, a powder room, and a convenient laundry area. Upstairs, discover a versatile loft, a second bedroom, and a full bath - perfect for guests or additional living space. This home is equipped with a chair lift from the garage and is prepped for a future elevator, ensuring accessibility for years to come. The HOA covers full lawn maintenance and snow removal right up to your front door, providing hassle-free living. Located minutes from Edgewood for tennis or pickleball, and close to scenic Lake Quassapaug - ideal for boating or picnicking at the Middlebury Recreation Area. Enjoy easy access to fine dining, shopping, and I-84, with NYC just 90 miles away and Boston a two-hour drive.
The shell of the property was built in 2005 but completed in 2017
North Benson past school to Benson Woods to Periwinkle
MLS #: 24085335
Style: Ranch
Color: blue
Total Rooms:
Bedrooms: 2
Bathrooms: 3
Acres: 0
Year Built: 2005 (Public Records)
New Construction: No/Resale
Home Warranty Offered:
Property Tax: $9,131
Zoning: PRD
Mil Rate:
Assessed Value: $280,100
Potential Short Sale:
Square Footage: Estimated HEATED Sq.Ft. above grade is 2593; below grade sq feet total is ; total sq ft is 2593
| Appliances Incl.: | Oven/Range,Microwave,Range Hood,Refrigerator,Dishwasher,Washer,Dryer |
| Laundry Location & Info: | Main Level Main floor |
| Fireplaces: | 1 |
| Energy Features: | Thermopane Windows |
| Interior Features: | Auto Garage Door Opener,Cable - Pre-wired,Open Floor Plan |
| Energy Features: | Thermopane Windows |
| Basement Desc.: | Full,Garage Access |
| Exterior Siding: | Clapboard |
| Exterior Features: | Underground Utilities,Deck,Gutters,Stone Wall,Underground Sprinkler |
| Parking Spaces: | 2 |
| Garage/Parking Type: | Under House Garage |
| Swimming Pool: | 0 |
| Waterfront Feat.: | Not Applicable |
| Lot Description: | Treed |
| Nearby Amenities: | Health Club,Tennis Courts |
| In Flood Zone: | 0 |
| Occupied: | Vacant |
HOA Fee Amount 600
HOA Fee Frequency: Monthly
Association Amenities: .
Association Fee Includes:
Hot Water System
Heat Type:
Fueled By: Hot Air.
Cooling: Central Air
Fuel Tank Location:
Water Service: Public Water Connected
Sewage System: Public Sewer Connected
Elementary: Per Board of Ed
Intermediate:
Middle:
High School: Regional District 15
Current List Price: $559,900
Original List Price: $569,900
DOM: 85
Listing Date: 4/3/2025
Last Updated: 6/17/2025 2:35:08 PM
List Agent Name: Mary Ann Hebert
List Office Name: BHGRE Bannon & Hebert
