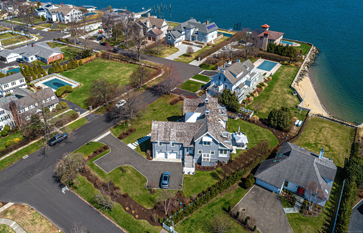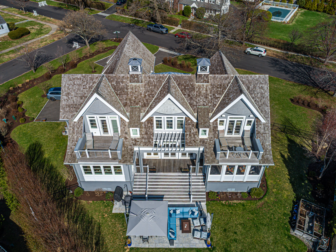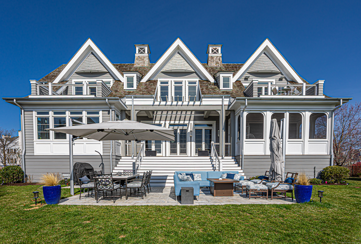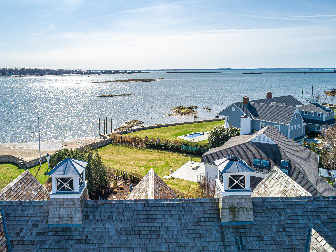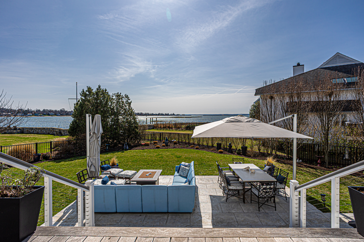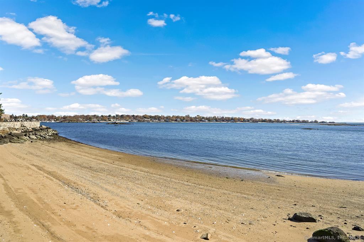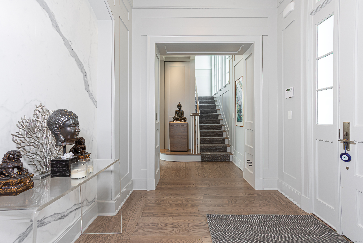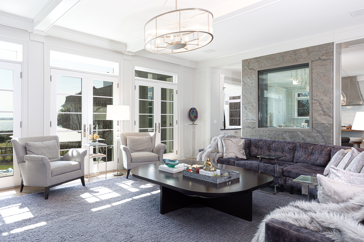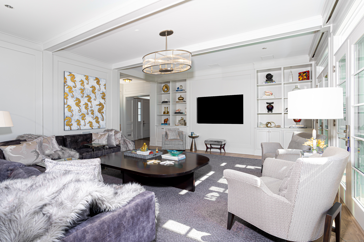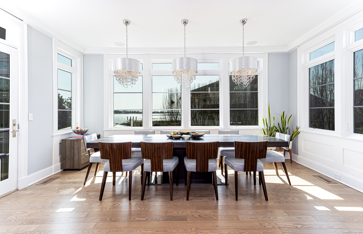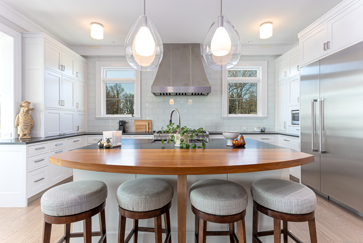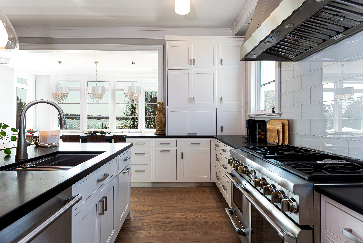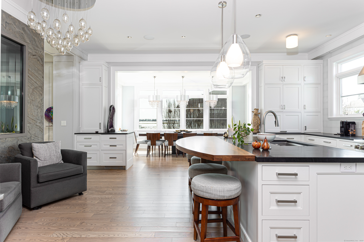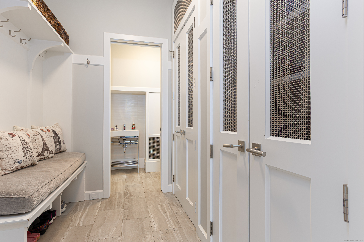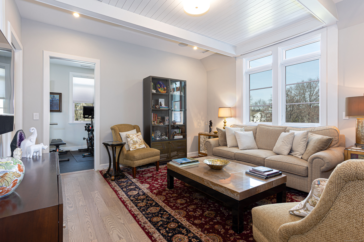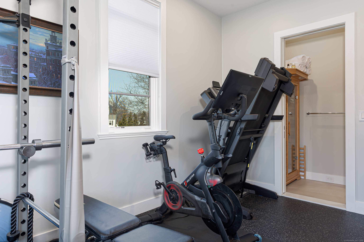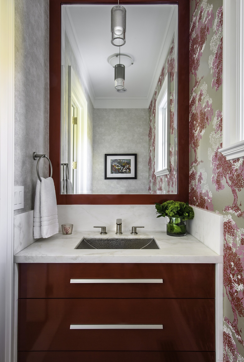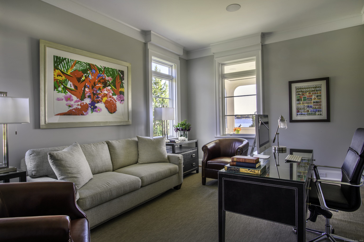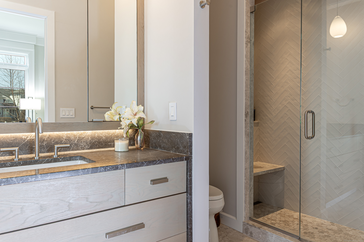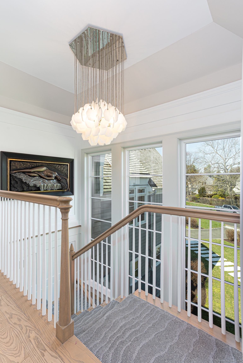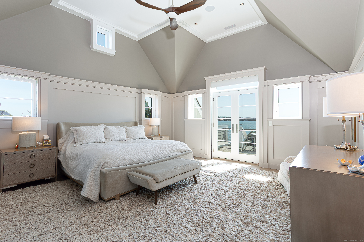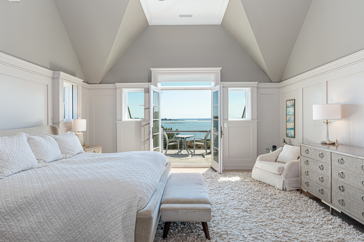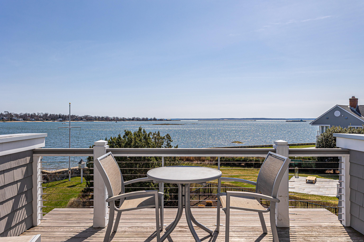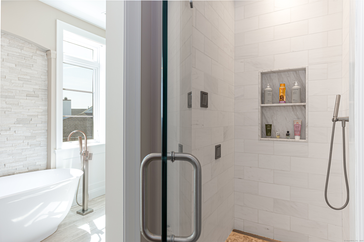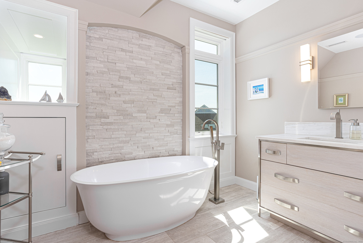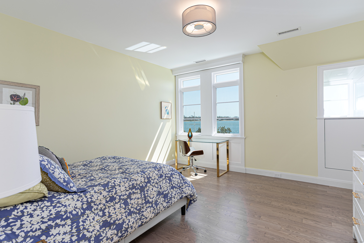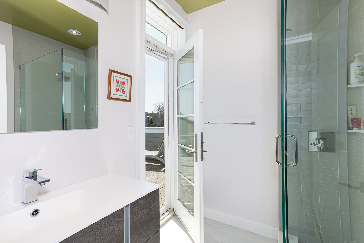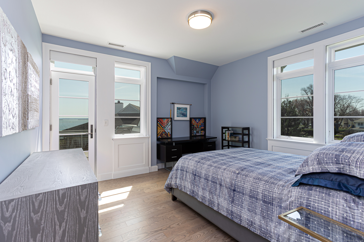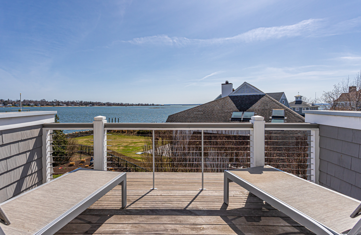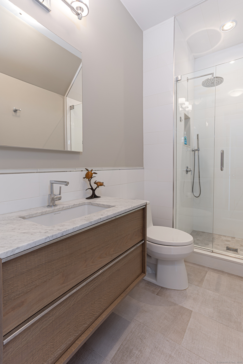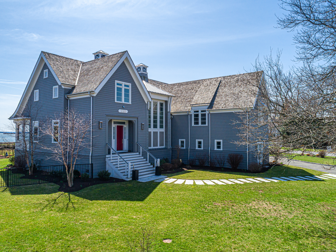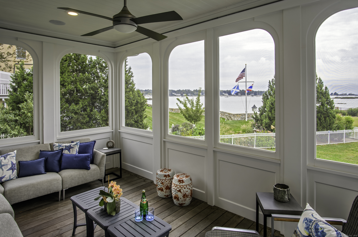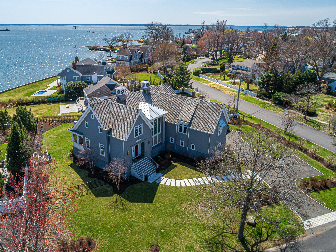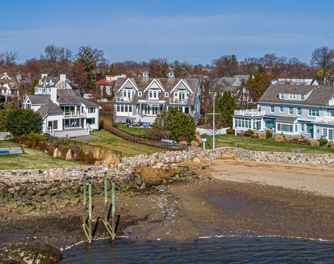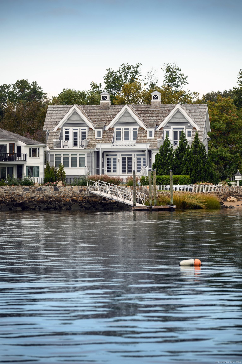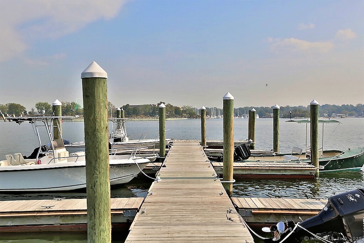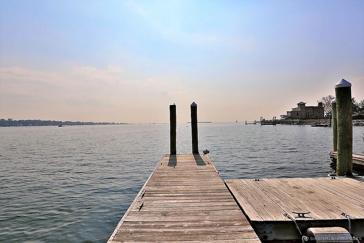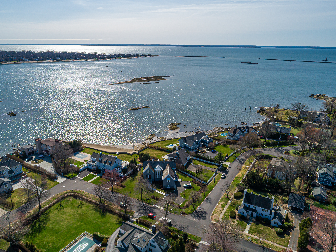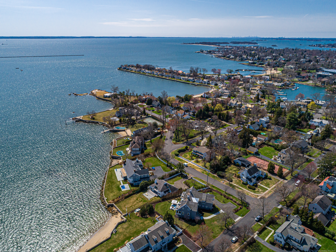More about this Property
If you are interested in more information or having a tour of this property with an experienced agent, please fill out this quick form and we will get back to you!
158 Davenport Drive, Stamford CT 06902
Current Price: $3,960,000
 4 beds
4 beds  6 baths
6 baths  4220 sq. ft
4220 sq. ft
Last Update: 6/20/2025
Property Type: Single Family For Sale
This classic New England seaside home for the modern family is located just over the Old Greenwich line in the private Southfield Point Waterfront Assoc. complete with 16 dock slips & a sandy beach. This magnificent custom-built homes orientation was critical to ensuring all the main rooms took advantage of the panoramic Long Island Sound water views. It was the basis of the design, which has translated through the interiors. A floor plan with well-connected rooms makes the home feel spacious and light-filled yet defines comfortable, memorable, and inspiring spaces. Equally important in the design was the outdoor spaces which include multiple breathtaking wood decks, a cozy screened in porch and a combination patio lounge & dining area with firepit area. Bring your boat, paddle board or just love of the sea- great family neighborhood with private roads and real sense of community. Neighbors also come together to enjoy our summer Friday night beach parties and end of summer picnic. Walk to Southfield park with tennis courts, playground, another beach and waterfront boardwalk with Prime & Crab Shell restaurants. From there you can take the free water taxi to vibrant Harbor Point happenings all summer long. Bike to Old Greenwich village for a Sweet Peas coffee and sweet treat or head to Tods Point beach. Commuters dream with Stamford & OG train stations less than 5 minutes away. One of Stamfords best kept secrets will make you feel like you are on vacation all year!
From Old Greenwich- Shore Rd towards Stamford. Top Gallant and take right into Southfield Point (private) From Stamford- Southfield Ave into Southfield Point (private)
MLS #: 24085317
Style: Colonial
Color: Gray
Total Rooms:
Bedrooms: 4
Bathrooms: 6
Acres: 0.45
Year Built: 2018 (Public Records)
New Construction: No/Resale
Home Warranty Offered:
Property Tax: $45,069
Zoning: R20
Mil Rate:
Assessed Value: $1,929,330
Potential Short Sale:
Square Footage: Estimated HEATED Sq.Ft. above grade is 4220; below grade sq feet total is ; total sq ft is 4220
| Appliances Incl.: | Gas Cooktop,Wall Oven,Microwave,Refrigerator,Freezer,Subzero,Dishwasher,Washer,Dryer |
| Fireplaces: | 2 |
| Interior Features: | Audio System,Security System |
| Home Automation: | Built In Audio,Lighting,Security System,Thermostat(s) |
| Basement Desc.: | Partial |
| Exterior Siding: | Clapboard,Hardie Board |
| Exterior Features: | Porch-Screened,Balcony,Underground Utilities,Awnings,Porch,Lighting,Covered Deck,Underground Sprinkler,Patio |
| Foundation: | Concrete |
| Roof: | Wood Shingle |
| Parking Spaces: | 2 |
| Garage/Parking Type: | Attached Garage |
| Swimming Pool: | 0 |
| Waterfront Feat.: | Dock or Mooring,Beach Rights,View,Access |
| Lot Description: | Fence - Full,Level Lot,Water View |
| Occupied: | Owner |
HOA Fee Amount 88
HOA Fee Frequency: Monthly
Association Amenities: .
Association Fee Includes:
Hot Water System
Heat Type:
Fueled By: Hot Air.
Cooling: Central Air
Fuel Tank Location:
Water Service: Public Water Connected
Sewage System: Public Sewer Connected
Elementary: Roxbury
Intermediate:
Middle: Turn of River
High School: Westhill
Current List Price: $3,960,000
Original List Price: $3,960,000
DOM: 36
Listing Date: 4/4/2025
Last Updated: 5/13/2025 2:27:52 PM
Expected Active Date: 4/7/2025
List Agent Name: Jordan Dolger
List Office Name: Higgins Group Real Estate
