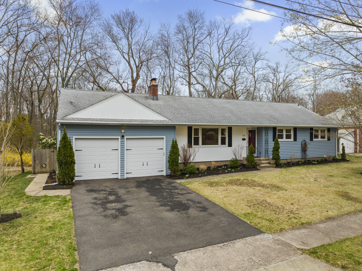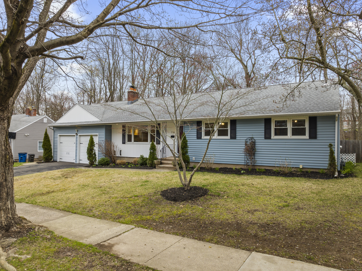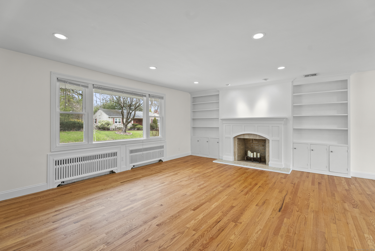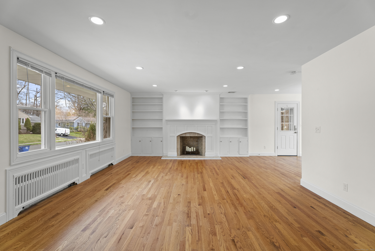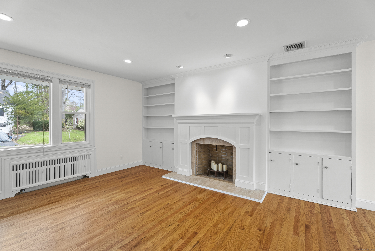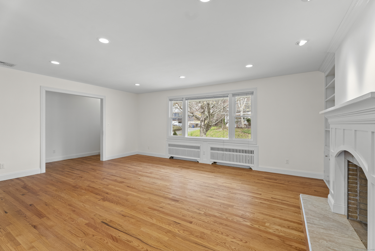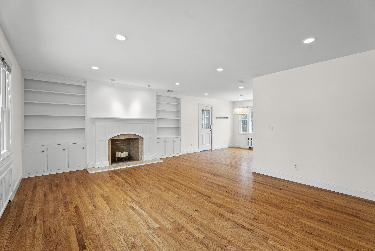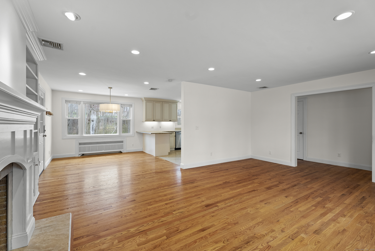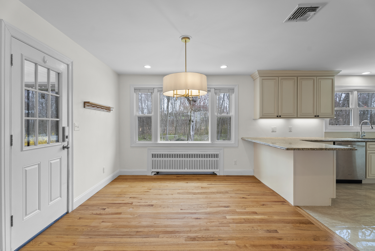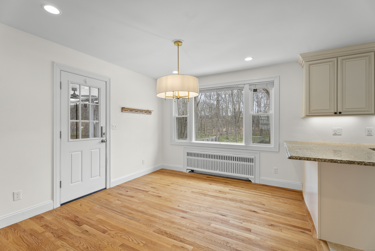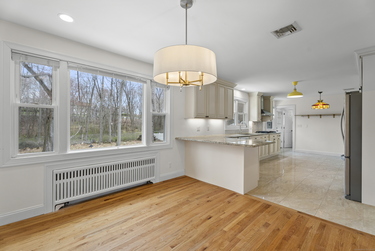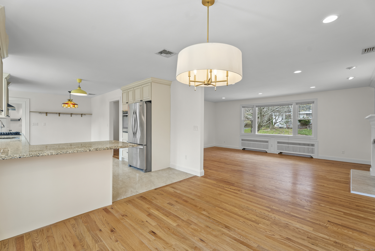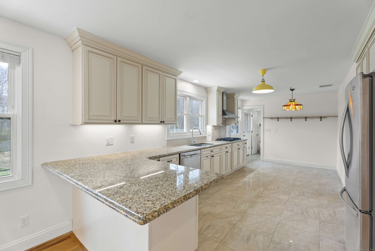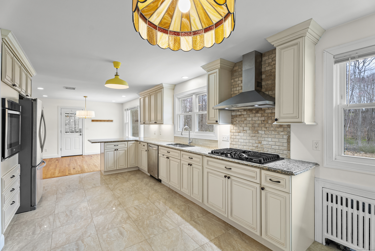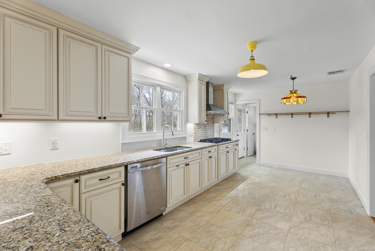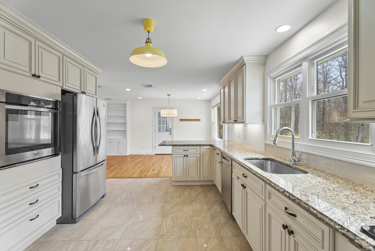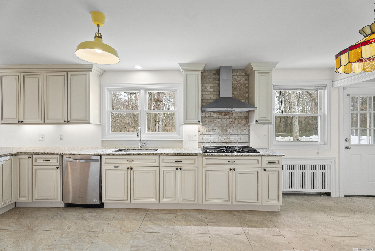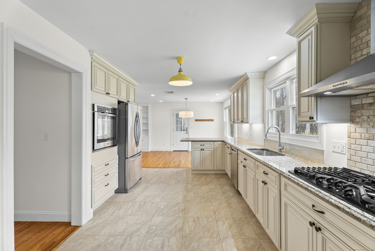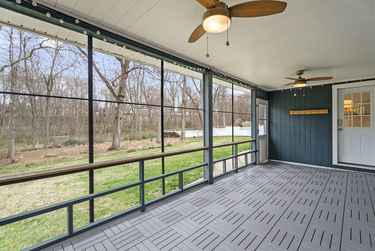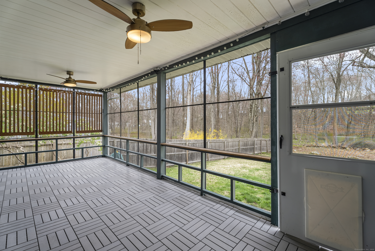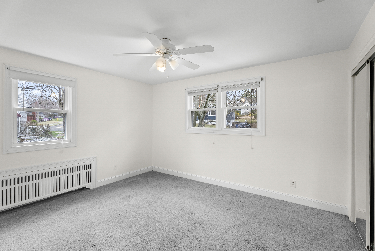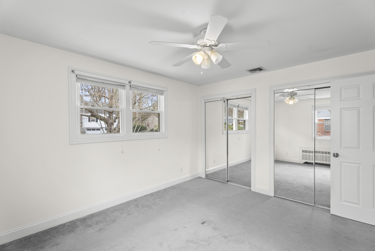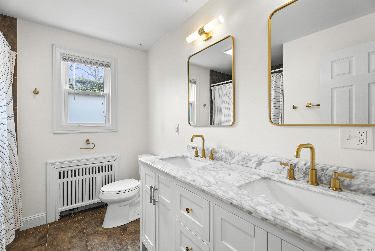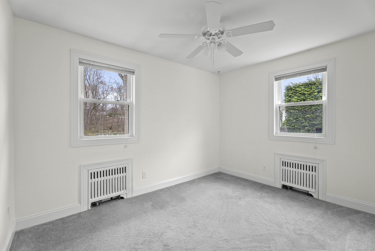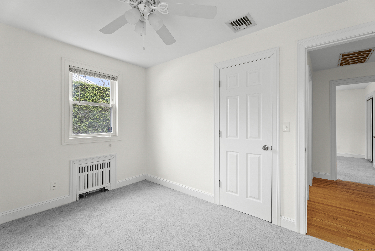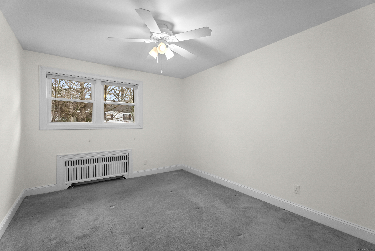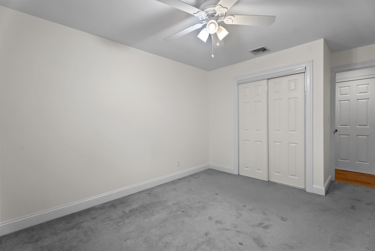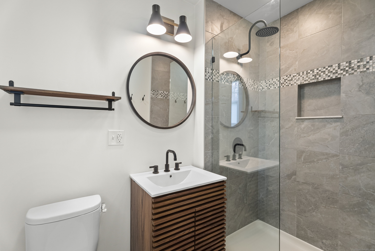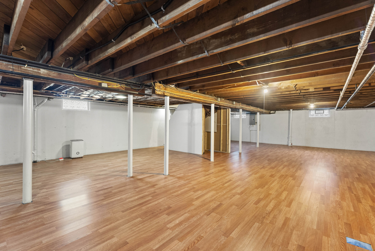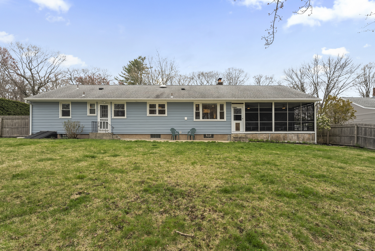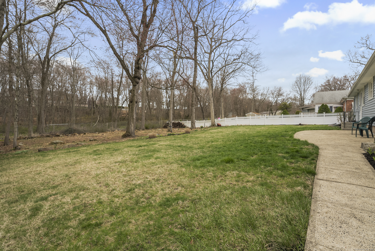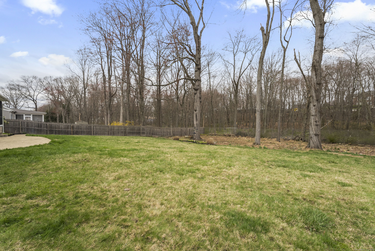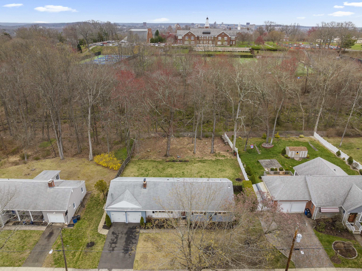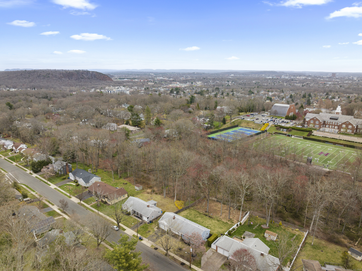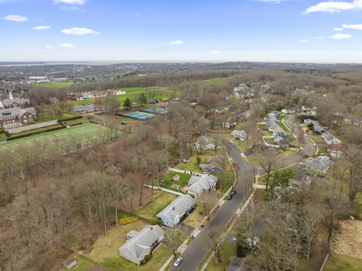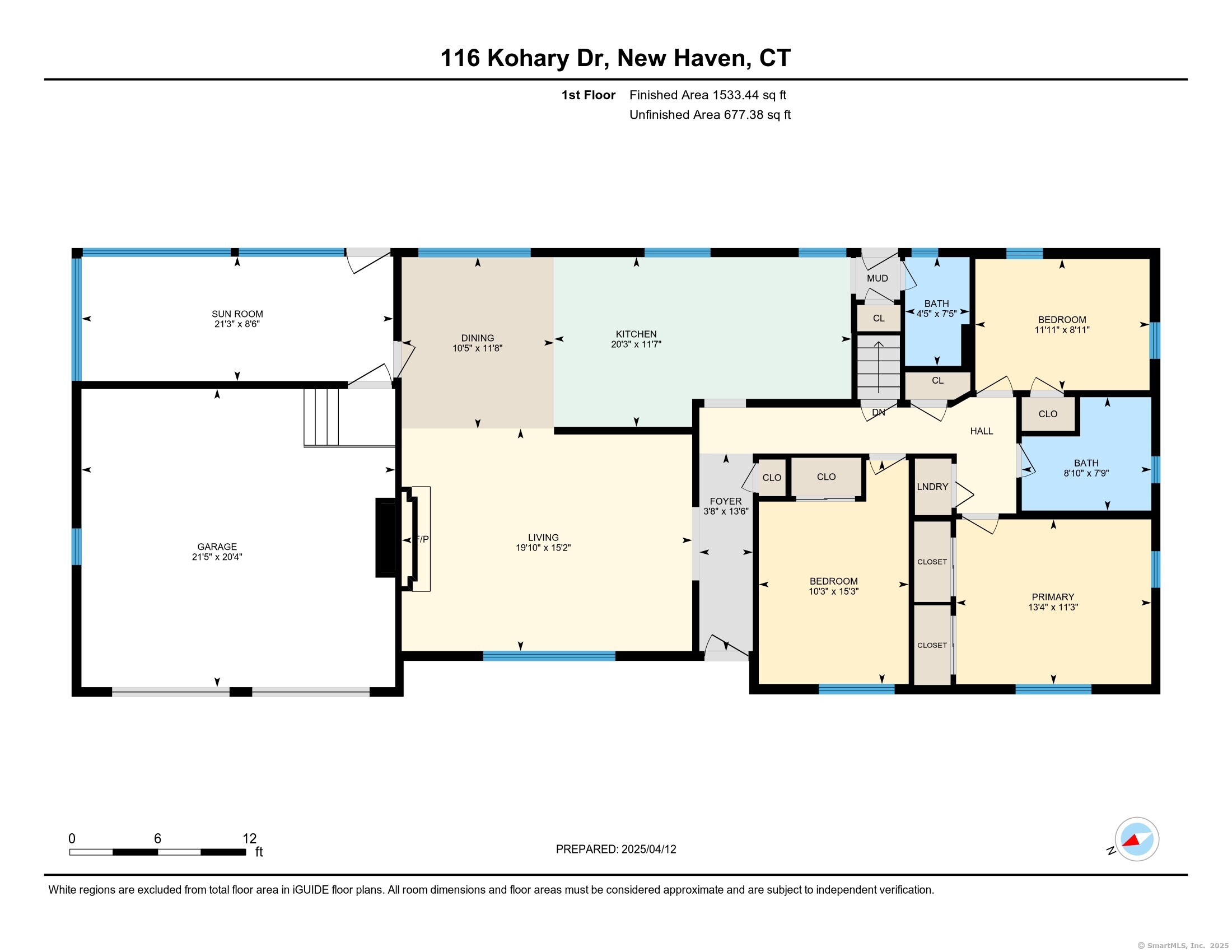More about this Property
If you are interested in more information or having a tour of this property with an experienced agent, please fill out this quick form and we will get back to you!
116 Kohary Drive, New Haven CT 06515
Current Price: $449,000
 3 beds
3 beds  2 baths
2 baths  1484 sq. ft
1484 sq. ft
Last Update: 5/25/2025
Property Type: Single Family For Sale
One level living at its best! This turnkey Westville Ranch has been meticulously maintained & updated with 3 bedrooms, 2 bathrooms and 1484 SQ FT of living space with huge partially finished basement. The home has a spacious formal living room w/ amazing natural light, refinished HW floors, recessed lighting, built in bookshelves & a wood burning fireplace. The dining room overlooks the backyard & connects to a fantastic screened in porch. Tastefully renovated eat in kitchen with marble floors, granite counters, semi-custom cabinets, S/S appliances, large updated pantry & breakfast bar. A newly remodeled full bathroom w/ tiled shower & vanity is located off of the kitchen. The primary bedroom is large w/ carpet & generous closet space. Two additional bedrooms with a second renovated bathroom with double sinks, with new vanity & mirrors & lights. Additional features include 1st floor laundry with newer washer/dryer, central A/C, replacement windows and attached 2 car garage. A very large basement with brand new laminate flooring is a great space for a home gym. Ideal for all nature lovers! The lovely front yard has been beautifully manicured with new trees & splendid dogwoods while the backyard is fully fenced and has space for gardening & a large patio for enjoying the seasons. At the edge of the woods, its a perfect environment for a wide variety of birds & butterflies & its easily accessible to paths & trails. A quick drive to Downtown, Yale, & hospitals.
Conrad Drive to Kohary Drive
MLS #: 24085311
Style: Ranch
Color:
Total Rooms:
Bedrooms: 3
Bathrooms: 2
Acres: 0.38
Year Built: 1955 (Public Records)
New Construction: No/Resale
Home Warranty Offered:
Property Tax: $9,284
Zoning: RS2
Mil Rate:
Assessed Value: $241,150
Potential Short Sale:
Square Footage: Estimated HEATED Sq.Ft. above grade is 1484; below grade sq feet total is ; total sq ft is 1484
| Appliances Incl.: | Gas Cooktop,Range Hood,Refrigerator,Dishwasher,Washer,Dryer |
| Laundry Location & Info: | Main Level Hallway closet near bedrooms |
| Fireplaces: | 1 |
| Energy Features: | Thermopane Windows |
| Interior Features: | Auto Garage Door Opener,Cable - Available,Security System |
| Energy Features: | Thermopane Windows |
| Basement Desc.: | Full,Partially Finished |
| Exterior Siding: | Vinyl Siding |
| Exterior Features: | Porch-Screened,Sidewalk,Gutters,Garden Area,Lighting,Patio |
| Foundation: | Block,Concrete |
| Roof: | Asphalt Shingle |
| Parking Spaces: | 2 |
| Driveway Type: | Private,Asphalt |
| Garage/Parking Type: | Attached Garage,Driveway,Paved,Off Street Parking |
| Swimming Pool: | 0 |
| Waterfront Feat.: | Not Applicable |
| Lot Description: | Lightly Wooded,Level Lot |
| In Flood Zone: | 0 |
| Occupied: | Tenant |
Hot Water System
Heat Type:
Fueled By: Radiator.
Cooling: Central Air
Fuel Tank Location: Above Ground
Water Service: Public Water Connected
Sewage System: Public Sewer Connected
Elementary: Davis Street
Intermediate:
Middle:
High School: James Hillhouse
Current List Price: $449,000
Original List Price: $449,000
DOM: 37
Listing Date: 4/14/2025
Last Updated: 5/24/2025 1:17:38 AM
Expected Active Date: 4/16/2025
List Agent Name: John Hill
List Office Name: Seabury Hill REALTORS
