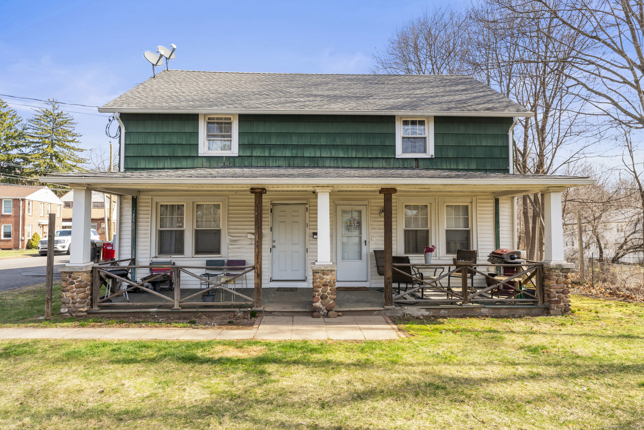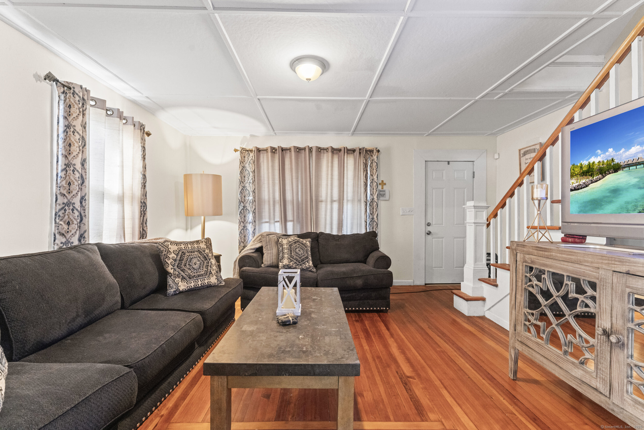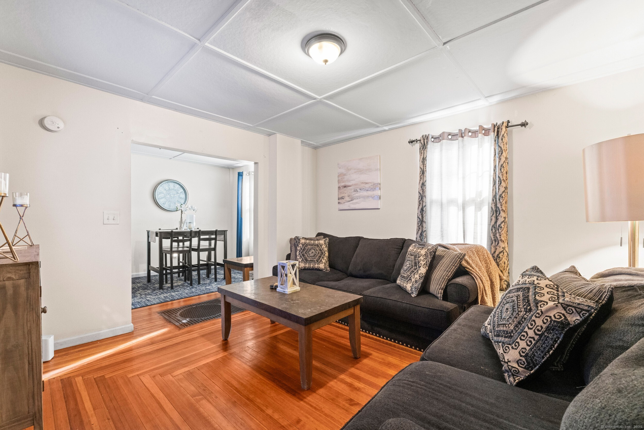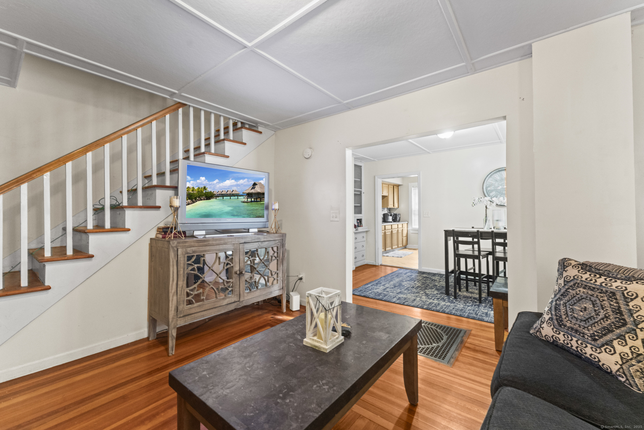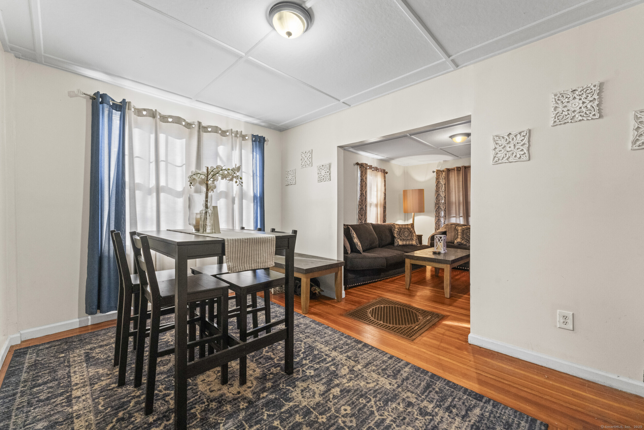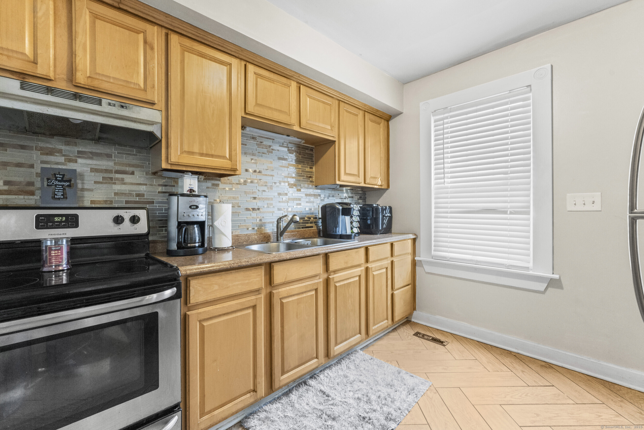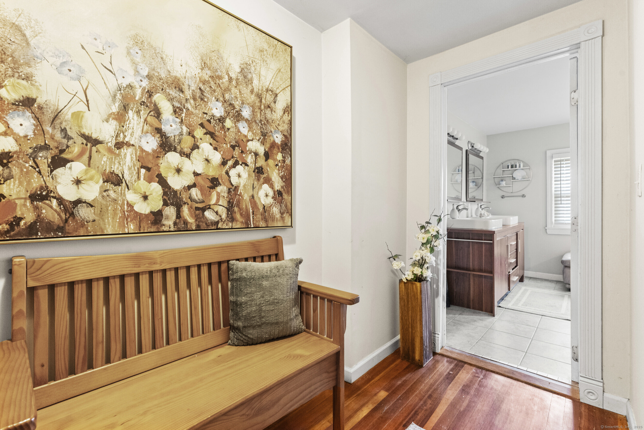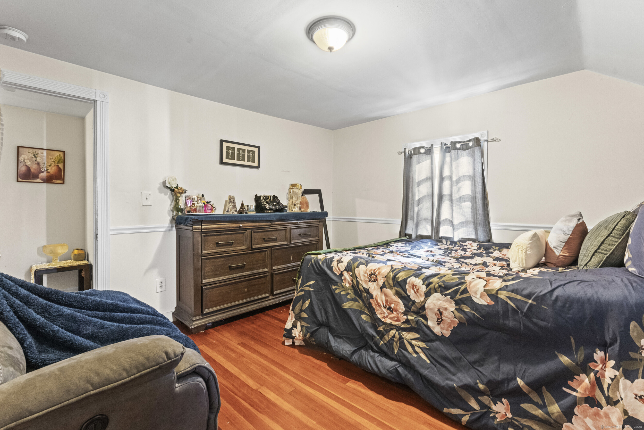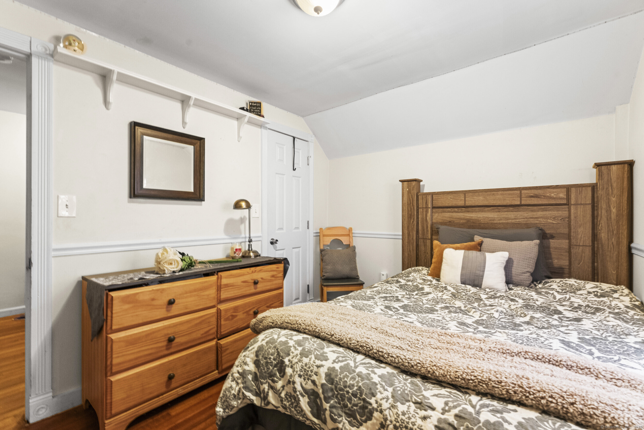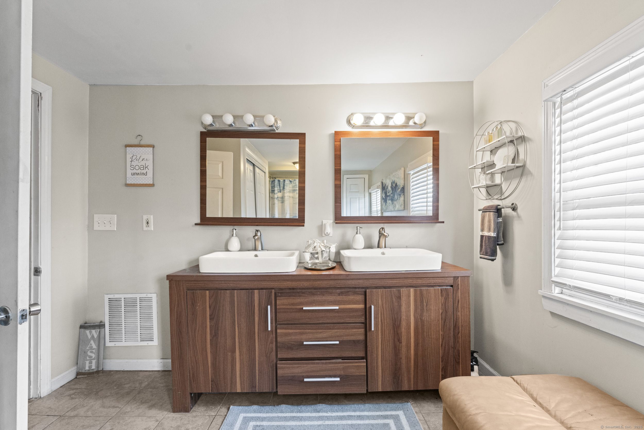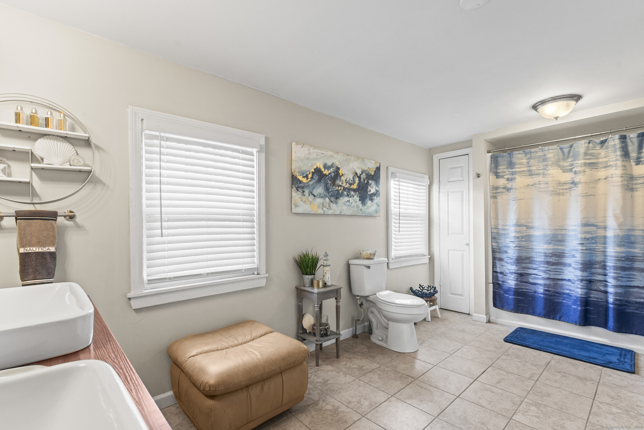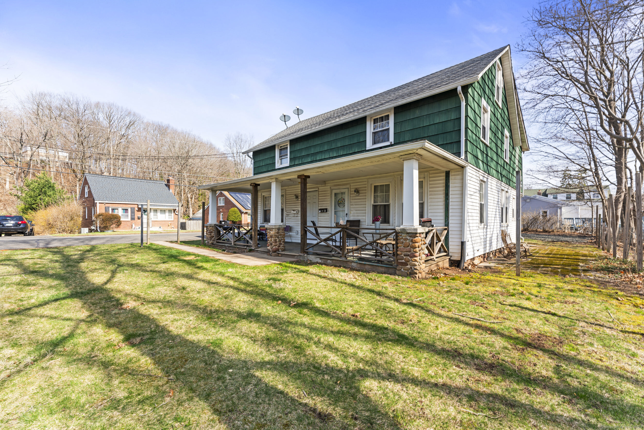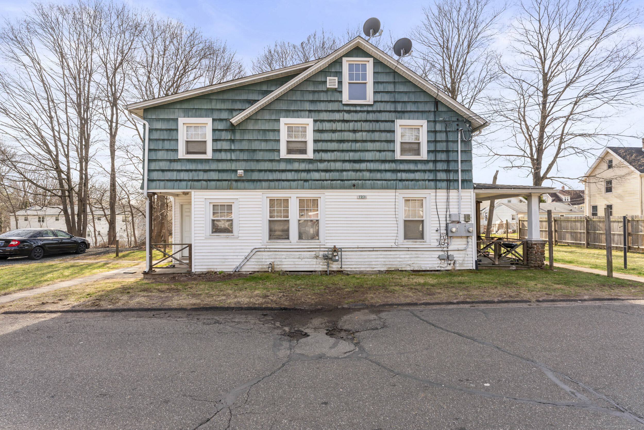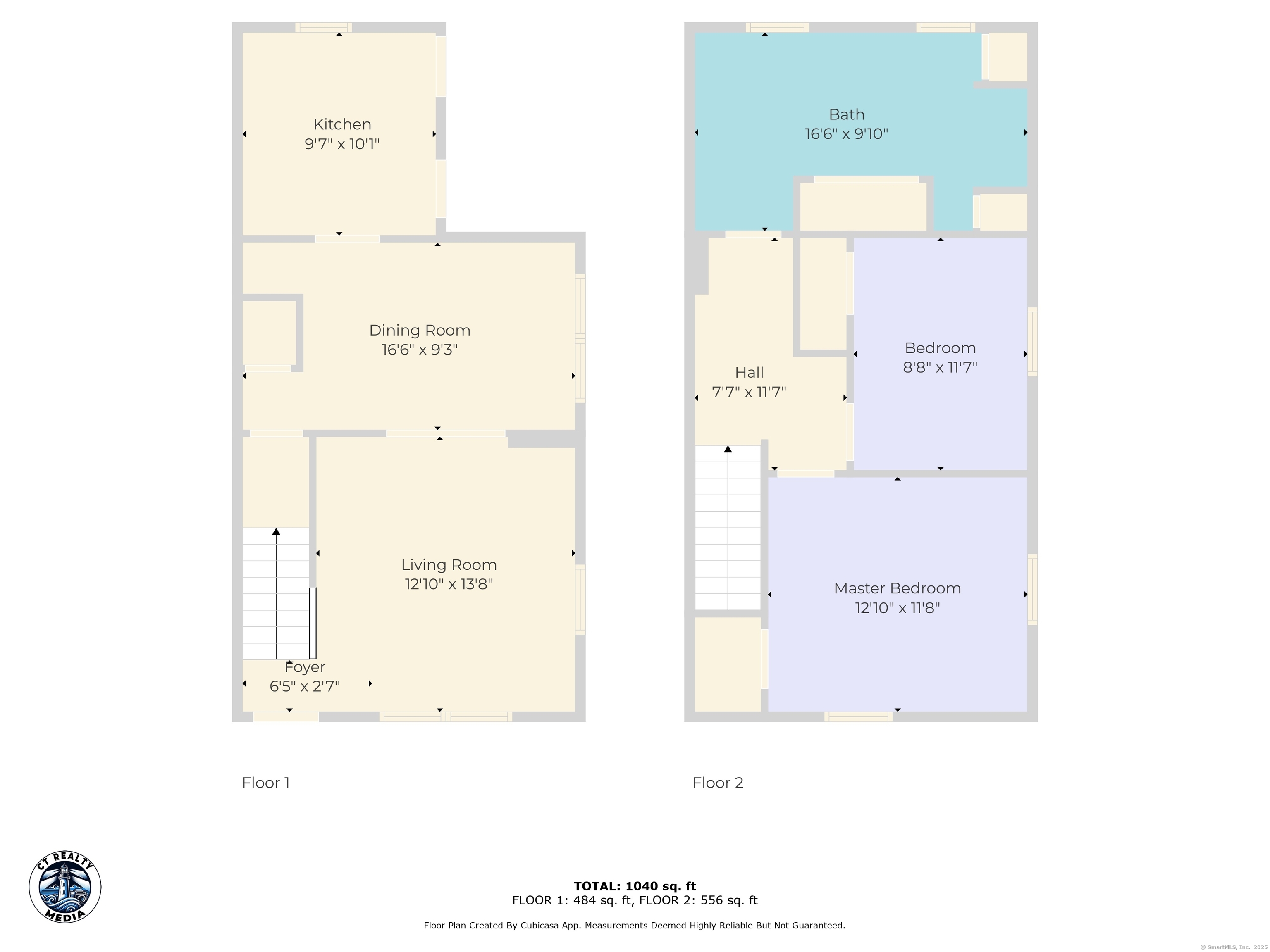More about this Property
If you are interested in more information or having a tour of this property with an experienced agent, please fill out this quick form and we will get back to you!
123 Fowler Avenue Extension, Meriden CT 06451
Current Price: $335,000
 4 beds
4 beds  2 baths
2 baths  2310 sq. ft
2310 sq. ft
Last Update: 6/19/2025
Property Type: Multi-Family For Sale
Welcome to 123 Fowler Ave Ext, a spacious two-family property in Meriden, CT. Both units are currently rented at market price, making this a great investment opportunity. The roof is under 7 years old, offering long-term durability. Each unit features a spacious layout, with a living room, separate dining area, and a kitchen with a walk-in pantry for extra storage. Both units offer two generously sized bedrooms and an oversized full bath, providing plenty of room for comfortable living. The walk-up attics in both units provide valuable bonus storage space or could potentially be finished in the future to add additional square footage and living area, enhancing the propertys value. Situated in a convenient location, this multifamily property blends space, functionality, and future potential. Dont miss out on this turnkey investment and schedule your showing today! Showings are welcome starting Monday April 21st.
Park on side of road.
MLS #: 24085297
Style: Units are Side-by-Side
Color: Green
Total Rooms:
Bedrooms: 4
Bathrooms: 2
Acres: 0.14
Year Built: 1904 (Public Records)
New Construction: No/Resale
Home Warranty Offered:
Property Tax: $5,091
Zoning: R-2
Mil Rate:
Assessed Value: $140,210
Potential Short Sale:
Square Footage: Estimated HEATED Sq.Ft. above grade is 2310; below grade sq feet total is ; total sq ft is 2310
| Laundry Location & Info: | All Units Have Hook-Ups,Washer/Dryer All Units West: Washer and dryer owned by tenant. |
| Fireplaces: | 0 |
| Basement Desc.: | Full,Unfinished |
| Exterior Siding: | Clapboard,Vinyl Siding |
| Foundation: | Brick |
| Roof: | Asphalt Shingle |
| Garage/Parking Type: | None |
| Swimming Pool: | 0 |
| Waterfront Feat.: | Not Applicable |
| Lot Description: | Level Lot |
| Occupied: | Tenant |
Hot Water System
Heat Type:
Fueled By: Hot Air.
Cooling: None
Fuel Tank Location: In Basement
Water Service: Public Water Connected
Sewage System: Public Sewer Connected
Elementary: Per Board of Ed
Intermediate:
Middle:
High School: Per Board of Ed
Current List Price: $335,000
Original List Price: $335,000
DOM: 40
Listing Date: 4/3/2025
Last Updated: 5/14/2025 12:30:42 AM
List Agent Name: Kathleen M. Mullins
List Office Name: Our Home Realty Advisors
