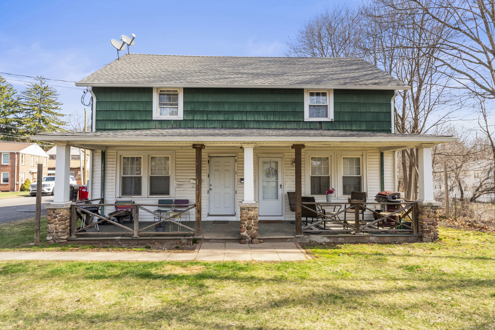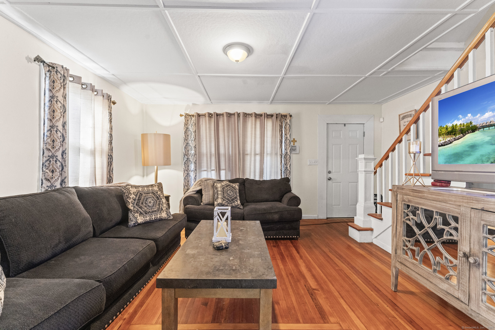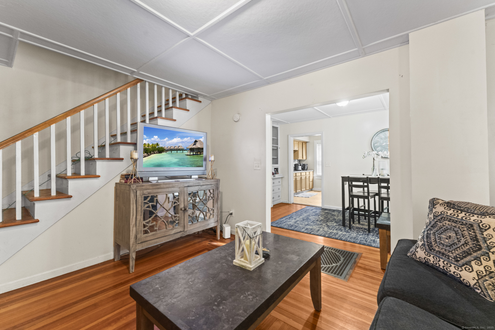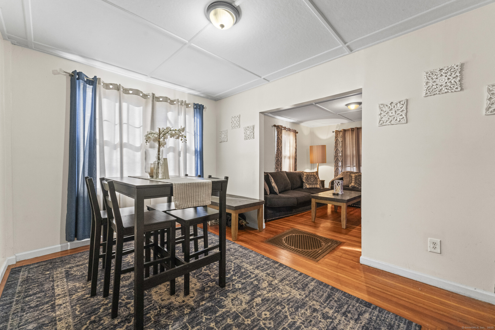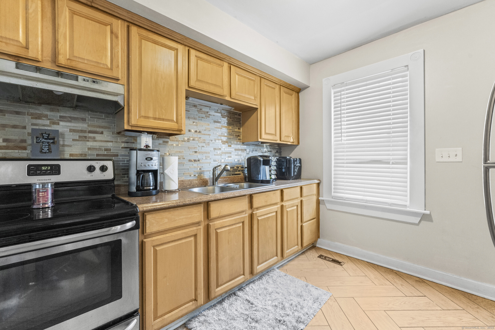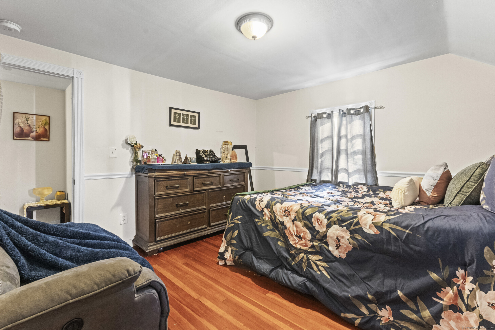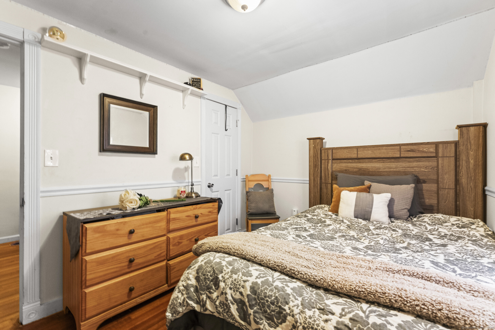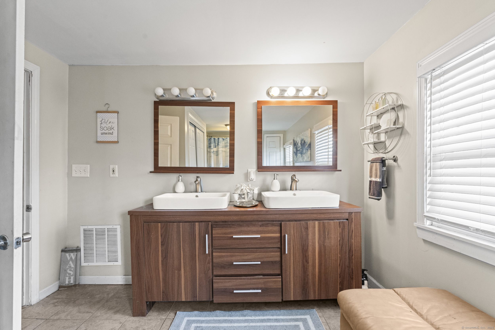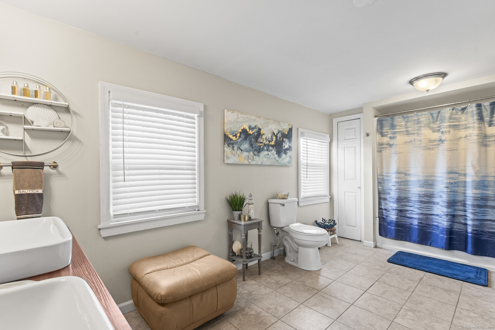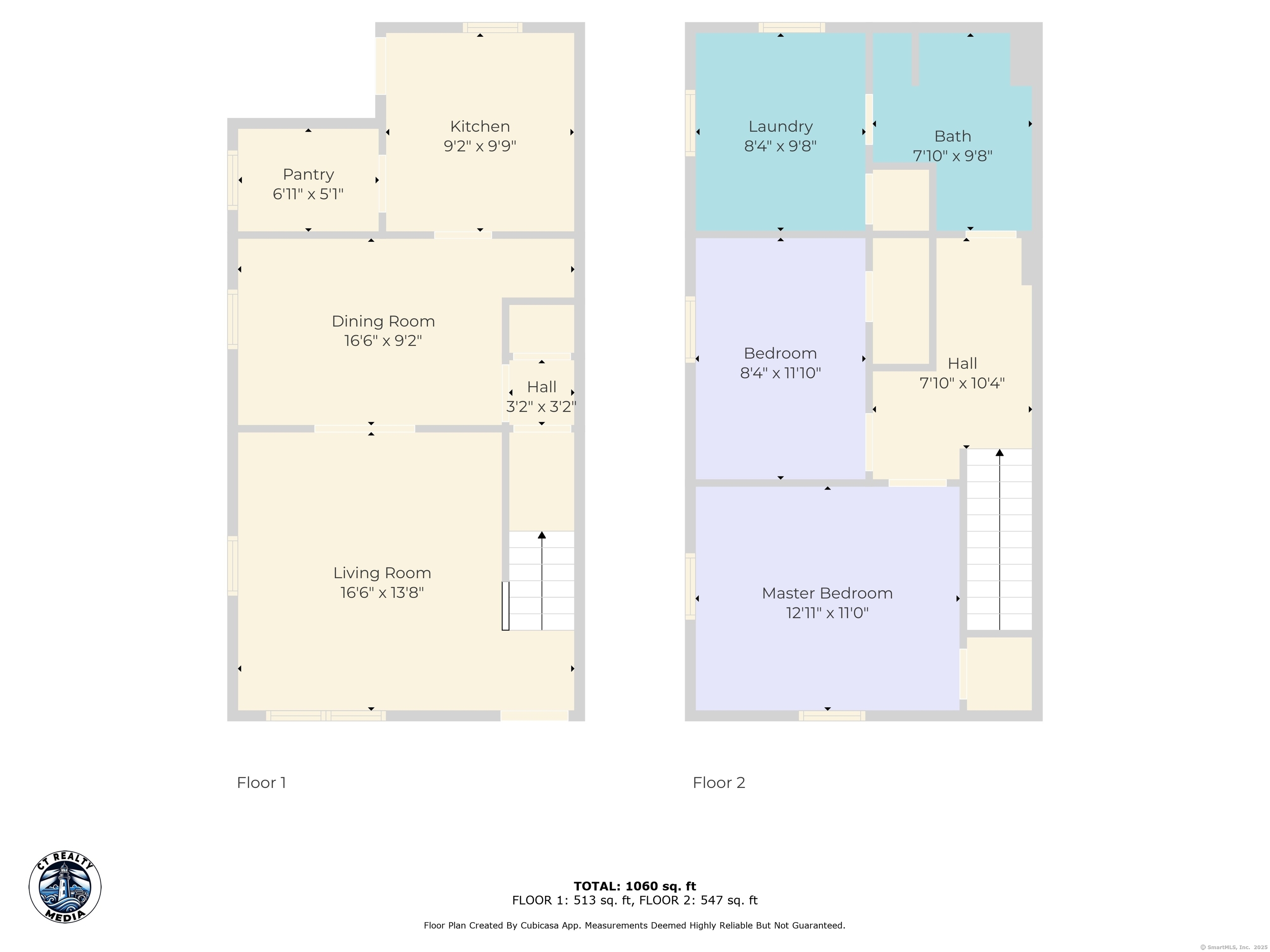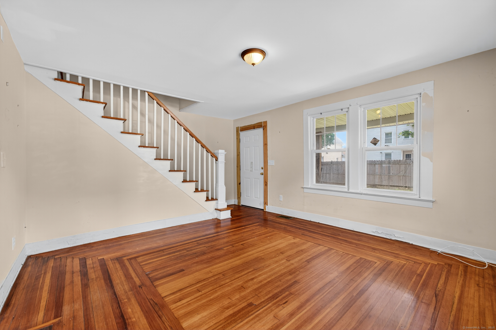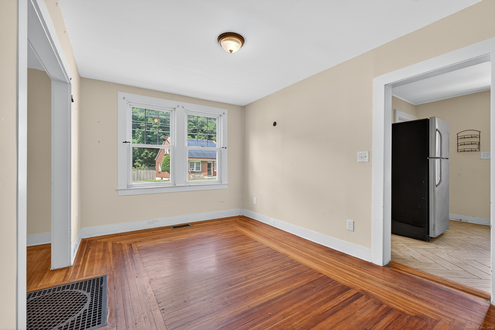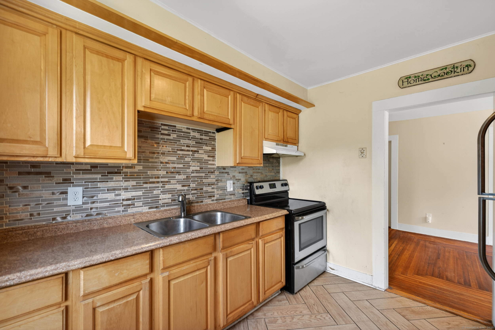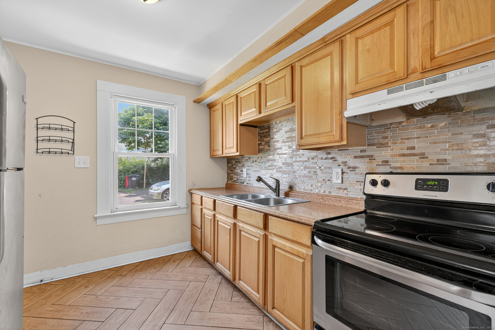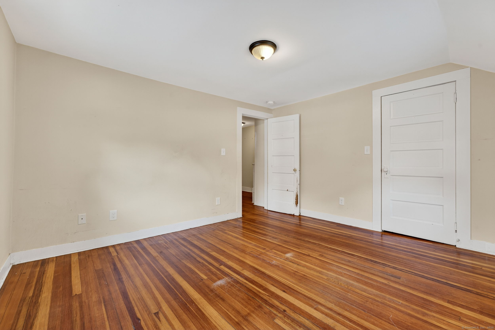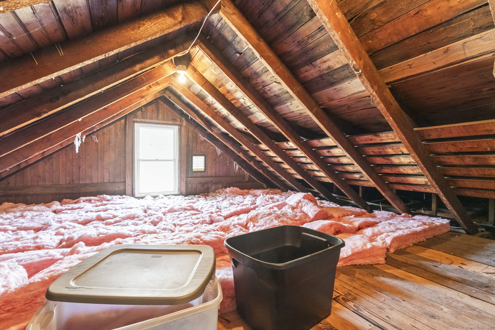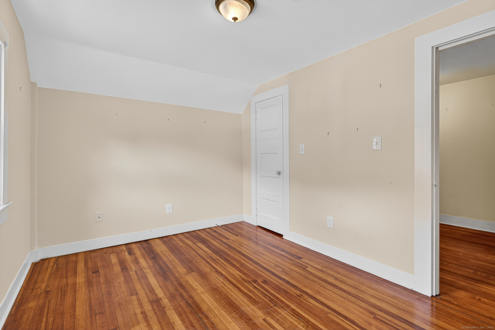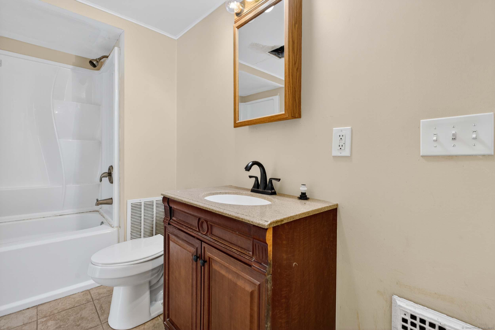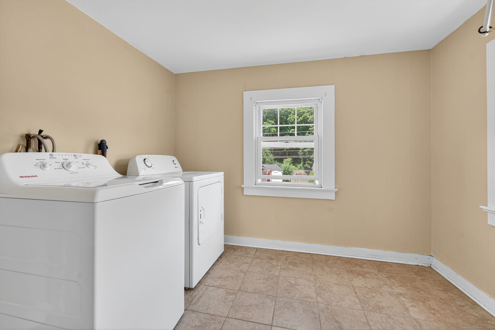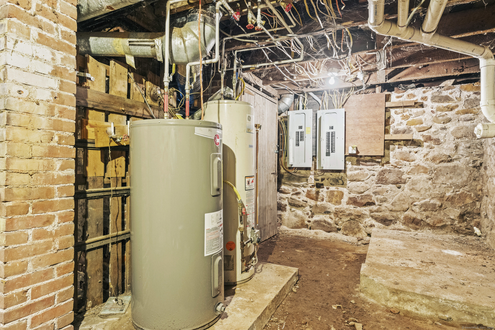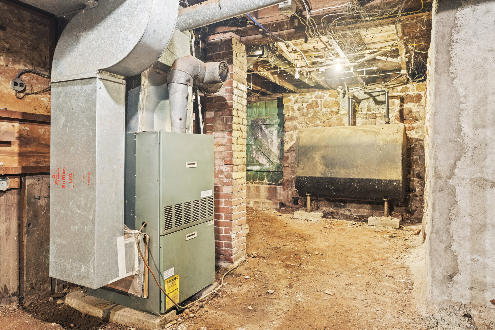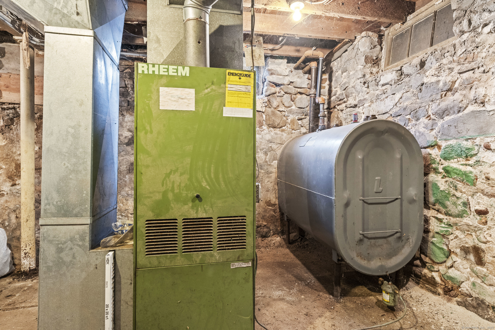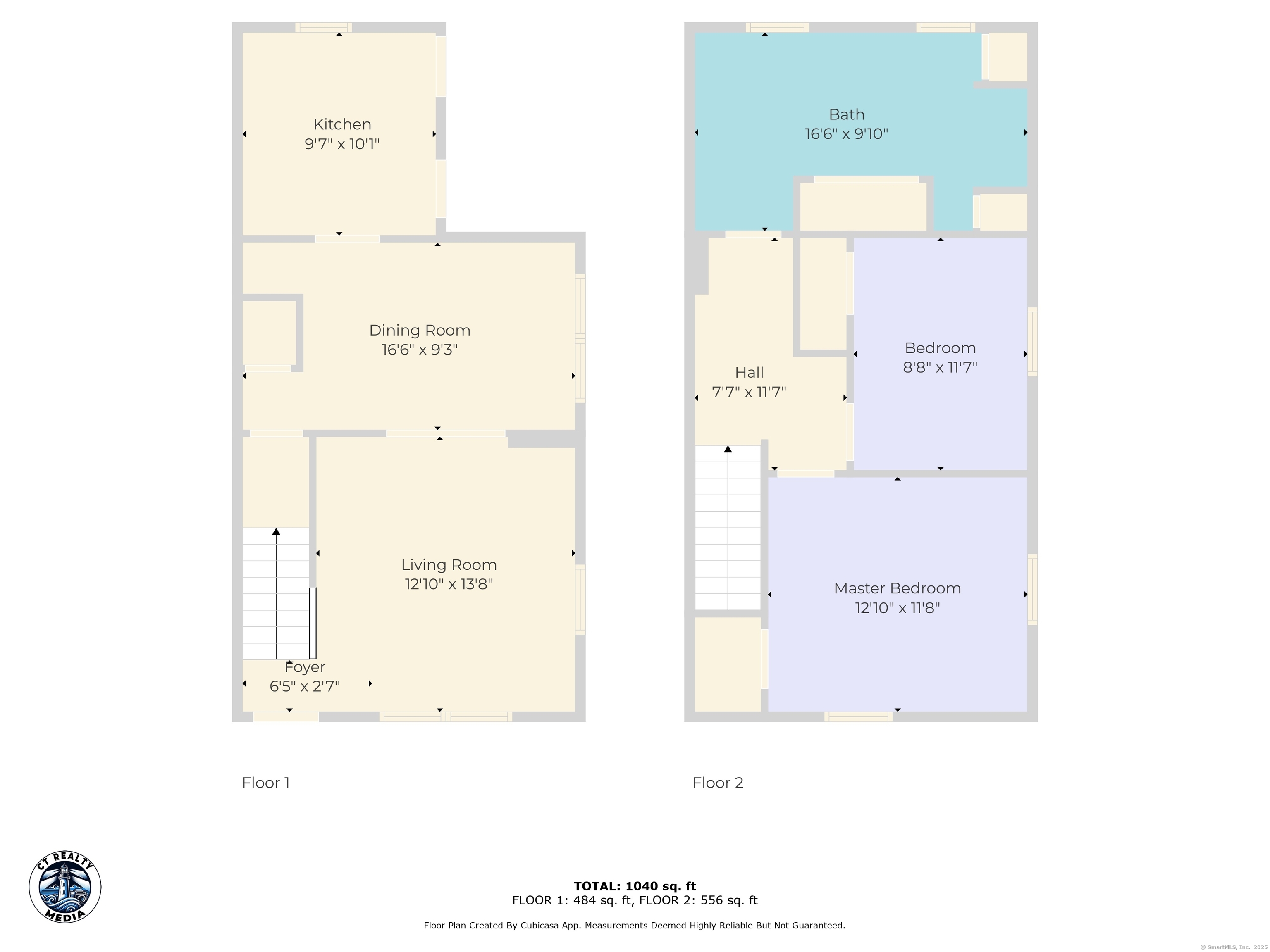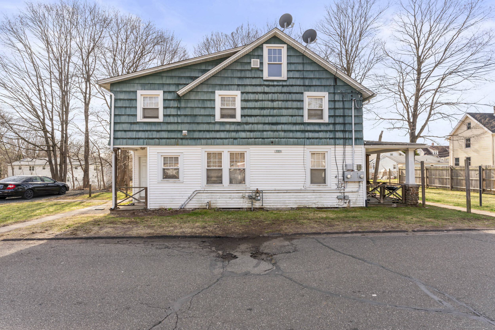More about this Property
If you are interested in more information or having a tour of this property with an experienced agent, please fill out this quick form and we will get back to you!
123 Fowler Avenue Extension, Meriden CT 06451
Current Price: $335,000
 4 beds
4 beds  2 baths
2 baths  2310 sq. ft
2310 sq. ft
Last Update: 7/10/2025
Property Type: Multi-Family For Sale
Welcome to 123 Fowler Ave Ext - a spacious, well-maintained two-family property in the heart of Meriden, CT! Owner-occupants take note: one unit is currently vacant and has been recently deep cleaned, making it move-in ready for immediate occupancy or rental. Whether youre looking to live in one unit and rent the other or add a strong asset to your portfolio, this property is a turnkey opportunity. The home features a brand new gas hot water heater and a roof thats under 7 years old, offering peace of mind and long-term durability. Each unit boasts a generous layout with a bright living room, separate dining area, and a kitchen that includes a walk-in pantry for extra storage. Both units offer two spacious bedrooms and an oversized full bath, providing comfortable living space. Additional highlights include walk-up attics in both units-ideal for storage or potential future expansion to increase living space and property value. Conveniently located near local amenities, schools, and transportation, this multifamily home offers a blend of space, functionality, and opportunity. Dont miss your chance to own this move-in ready multifamily-schedule your showing today!
Park on side of road.
MLS #: 24085297
Style: Units are Side-by-Side
Color: Green
Total Rooms:
Bedrooms: 4
Bathrooms: 2
Acres: 0.14
Year Built: 1904 (Public Records)
New Construction: No/Resale
Home Warranty Offered:
Property Tax: $5,091
Zoning: R-2
Mil Rate:
Assessed Value: $140,210
Potential Short Sale:
Square Footage: Estimated HEATED Sq.Ft. above grade is 2310; below grade sq feet total is ; total sq ft is 2310
| Laundry Location & Info: | All Units Have Hook-Ups,Washer/Dryer All Units |
| Fireplaces: | 0 |
| Basement Desc.: | Full,Unfinished |
| Exterior Siding: | Clapboard,Vinyl Siding |
| Foundation: | Brick |
| Roof: | Asphalt Shingle |
| Garage/Parking Type: | None |
| Swimming Pool: | 0 |
| Waterfront Feat.: | Not Applicable |
| Lot Description: | Level Lot |
| Occupied: | Tenant |
Hot Water System
Heat Type:
Fueled By: Hot Air.
Cooling: None
Fuel Tank Location: In Basement
Water Service: Public Water Connected
Sewage System: Public Sewer Connected
Elementary: Per Board of Ed
Intermediate:
Middle:
High School: Per Board of Ed
Current List Price: $335,000
Original List Price: $335,000
DOM: 41
Listing Date: 4/3/2025
Last Updated: 7/9/2025 7:22:48 PM
List Agent Name: Kathleen M. Mullins
List Office Name: Our Home Realty Advisors
