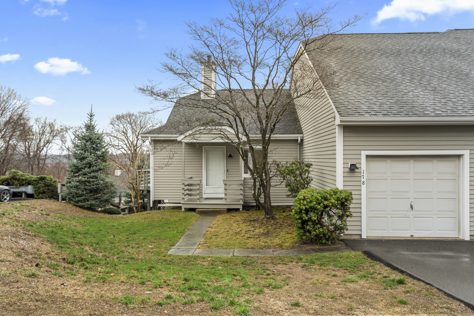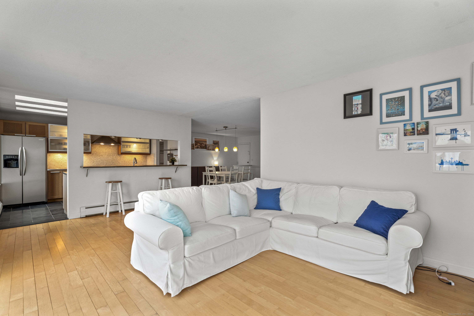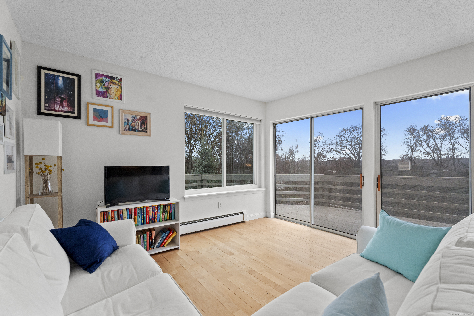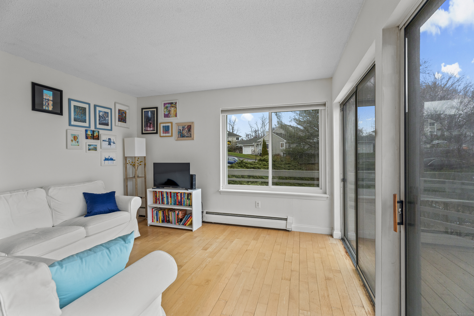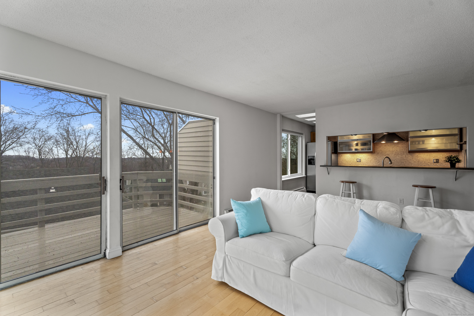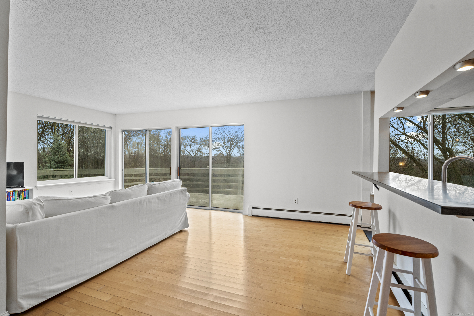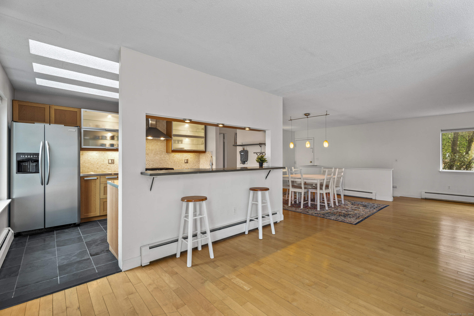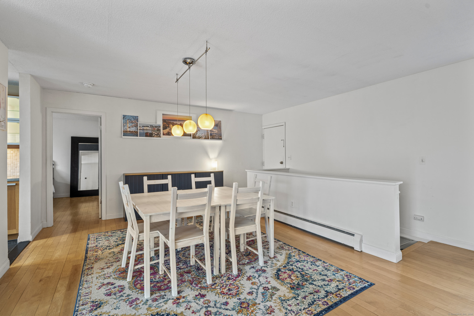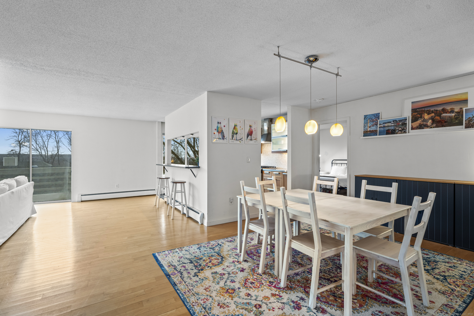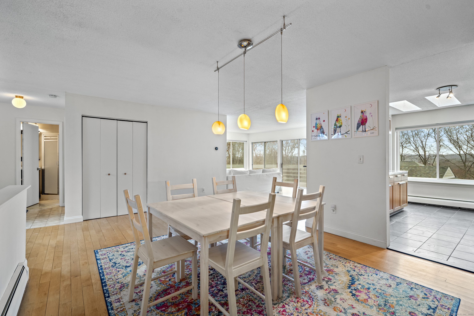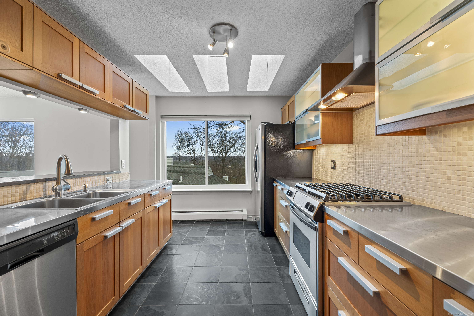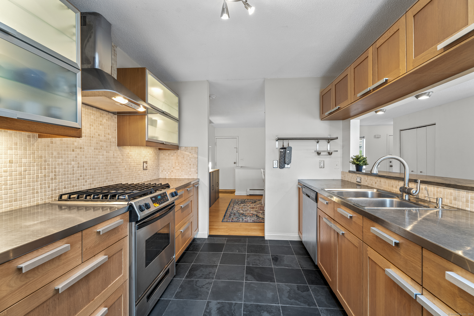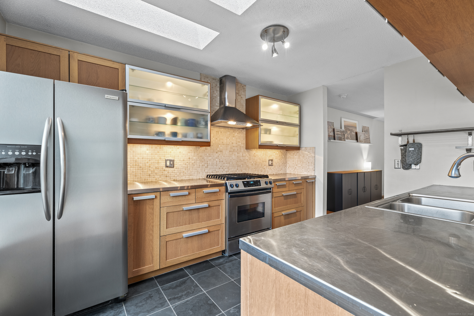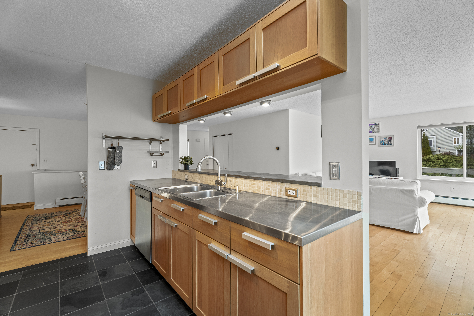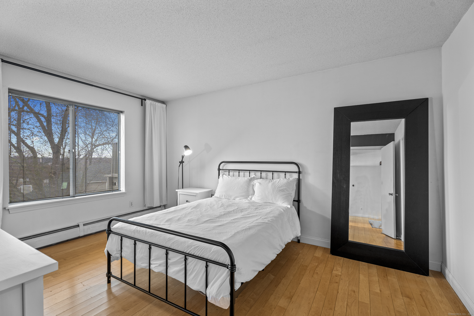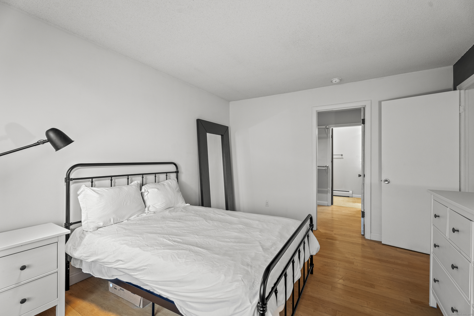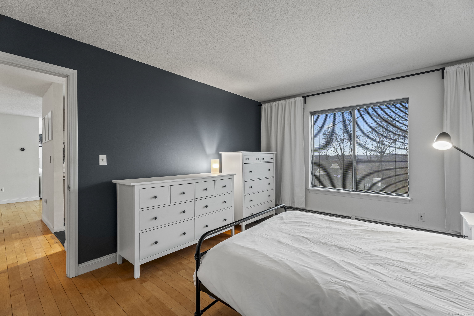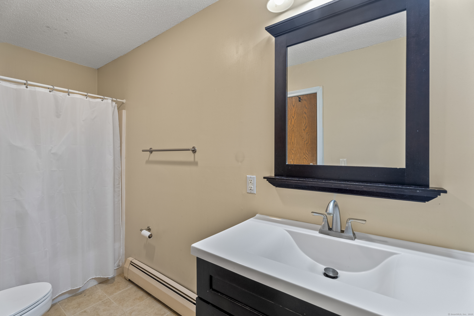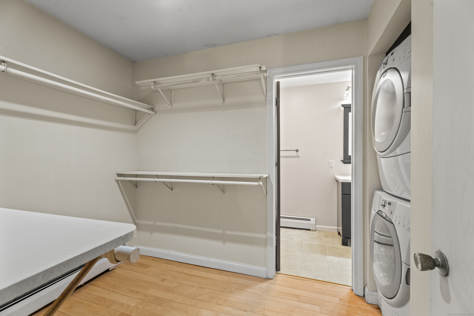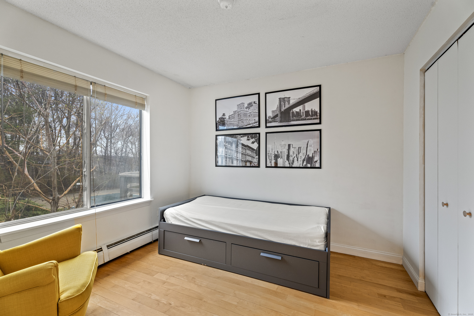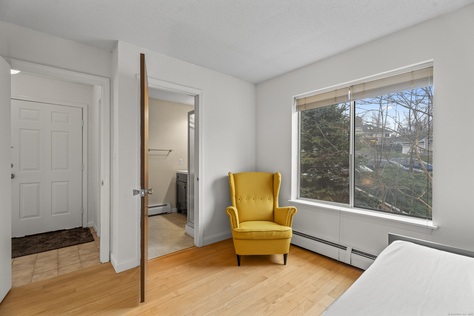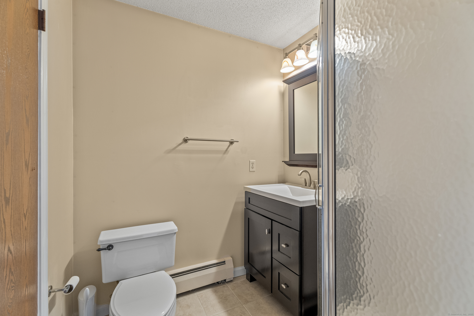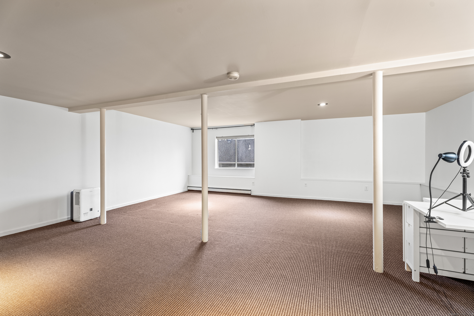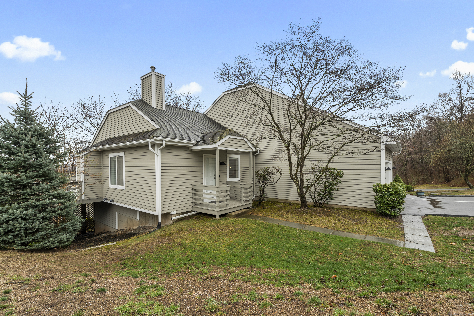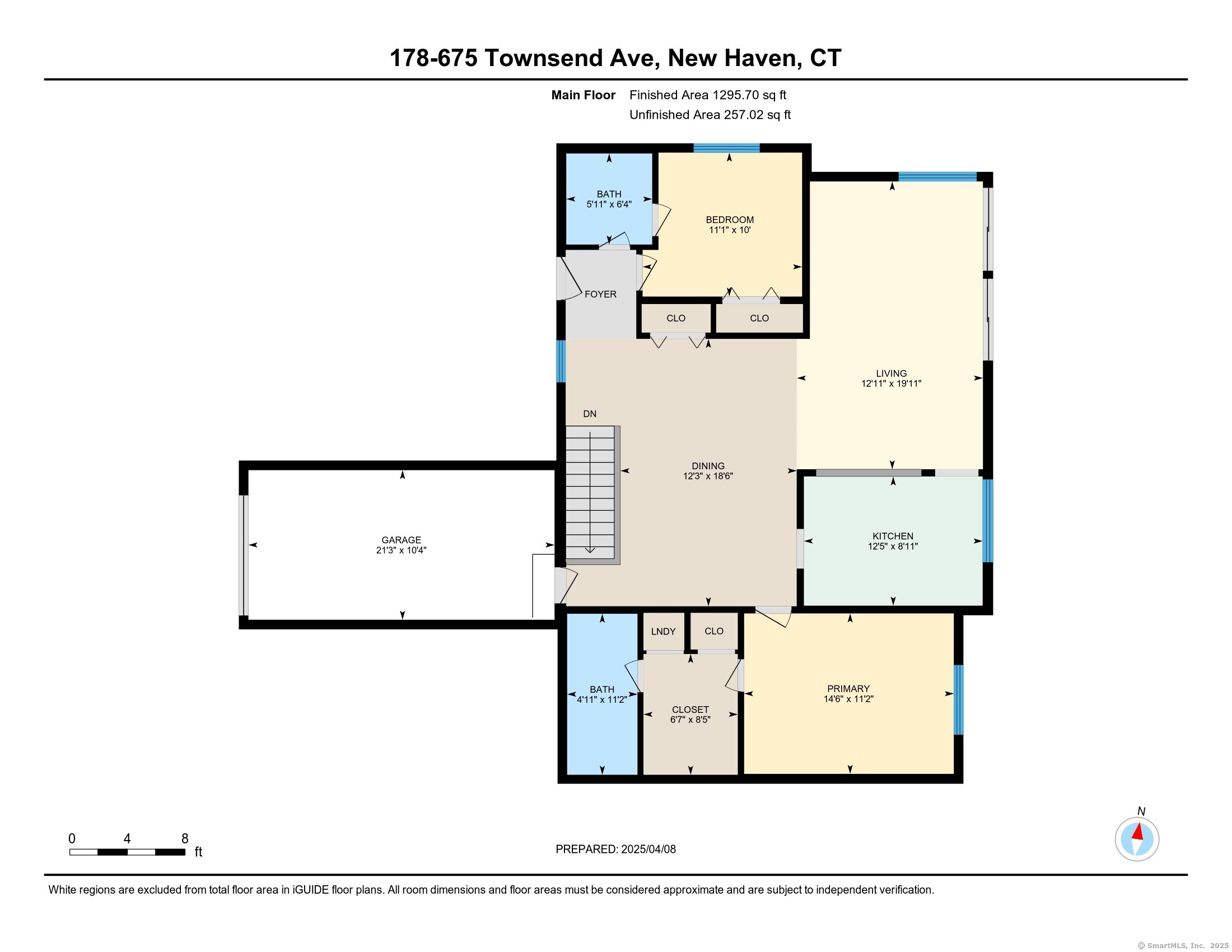More about this Property
If you are interested in more information or having a tour of this property with an experienced agent, please fill out this quick form and we will get back to you!
675 Townsend Avenue, New Haven CT 06512
Current Price: $319,000
 2 beds
2 beds  2 baths
2 baths  1841 sq. ft
1841 sq. ft
Last Update: 5/28/2025
Property Type: Condo/Co-Op For Sale
Stunning two bedroom ranch style condo perfect for those seeking one level living! This attractive end unit in the sought after Raynham Hill complex offers ~1200 sq ft of main floor living space plus ~500 sq ft of bonus space in the finished basement & the convenience of a one car attached garage. The condo features an open concept layout with hardwood floors, abundant natural light, updates throughout & is steps to the complexs in-ground swimming pool. A large living room includes sliders providing access to an oversized outdoor deck. The huge dining room opens into the impeccably remodeled kitchen with tile backsplash, S/S appliances, tile flooring, breakfast bar & chic cabinetry. An elegant primary bedroom suite has a walk in closet (with laundry unit) & full bathroom with shower/tub combination. The second bedroom offers great closet space with direct access to the additional full bathroom with a stand up shower. A partially finished lower level is the ideal space for a home gym, office or family room. New boiler. Raynham Hill is tucked away for quiet & privacy but is close to local parks & beaches. Conveniently located to Yale, Downtown New Haven & all major highways. A chance to own one level living in one of New Havens finest complexes!
675 Townsend Avenue a.k.a Raynham Hill Dr. between Tuttle Drive & Townsend Terrace
MLS #: 24085292
Style: Ranch
Color: Grey
Total Rooms:
Bedrooms: 2
Bathrooms: 2
Acres: 0
Year Built: 1985 (Public Records)
New Construction: No/Resale
Home Warranty Offered:
Property Tax: $5,972
Zoning: RS2
Mil Rate:
Assessed Value: $155,120
Potential Short Sale:
Square Footage: Estimated HEATED Sq.Ft. above grade is 1271; below grade sq feet total is 570; total sq ft is 1841
| Appliances Incl.: | Oven/Range,Refrigerator,Dishwasher |
| Laundry Location & Info: | Main Level Primary Bed Walk-In-Closet |
| Fireplaces: | 0 |
| Interior Features: | Auto Garage Door Opener,Cable - Available,Open Floor Plan |
| Basement Desc.: | Full,Heated,Storage,Partially Finished |
| Exterior Siding: | Clapboard |
| Exterior Features: | Deck,Gutters,Lighting |
| Parking Spaces: | 1 |
| Garage/Parking Type: | Attached Garage,Paved,Off Street Parking,Driveway |
| Swimming Pool: | 1 |
| Waterfront Feat.: | Not Applicable |
| Lot Description: | Lightly Wooded |
| Nearby Amenities: | Park,Public Transportation |
| In Flood Zone: | 0 |
| Occupied: | Owner |
HOA Fee Amount 437
HOA Fee Frequency: Monthly
Association Amenities: Club House,Pool.
Association Fee Includes:
Hot Water System
Heat Type:
Fueled By: Hot Water.
Cooling: Window Unit
Fuel Tank Location:
Water Service: Public Water Connected
Sewage System: Public Sewer Connected
Elementary: Per Board of Ed
Intermediate:
Middle:
High School: Per Board of Ed
Current List Price: $319,000
Original List Price: $319,000
DOM: 48
Listing Date: 4/10/2025
Last Updated: 4/15/2025 8:57:47 PM
List Agent Name: John Hill
List Office Name: Seabury Hill REALTORS
