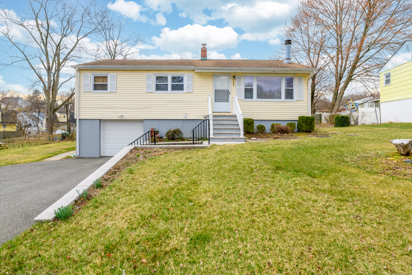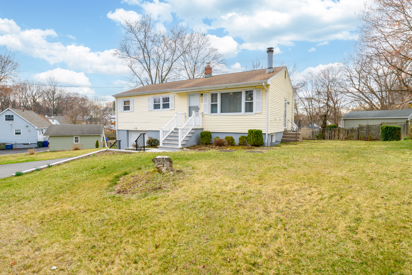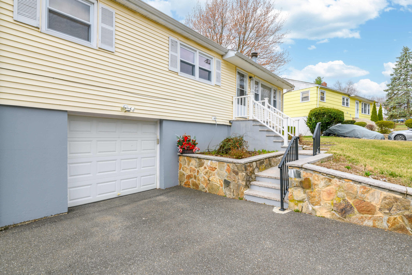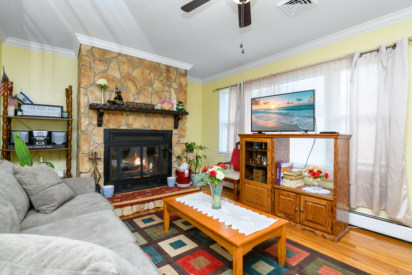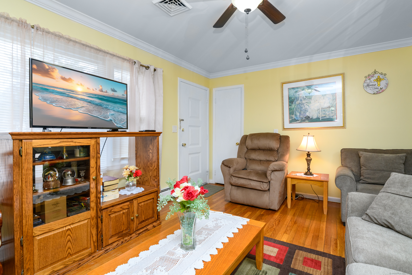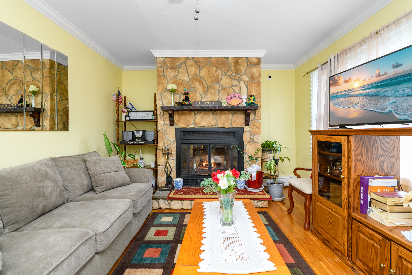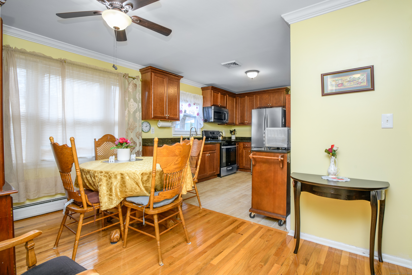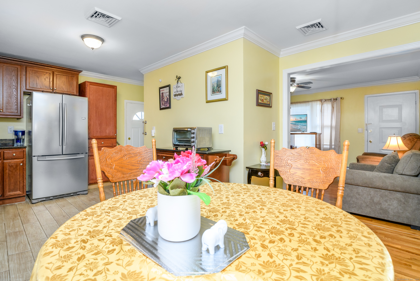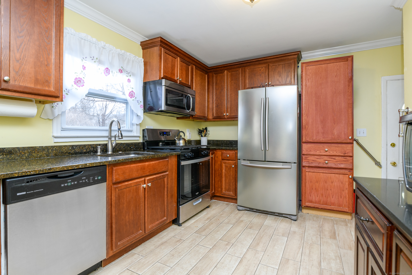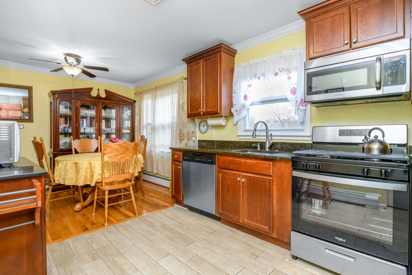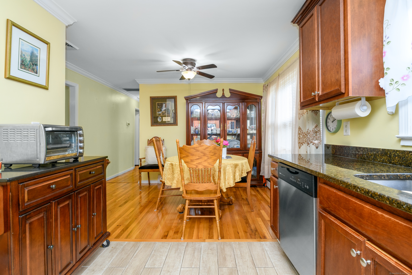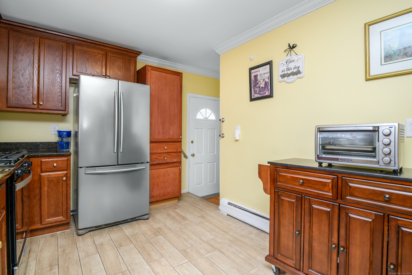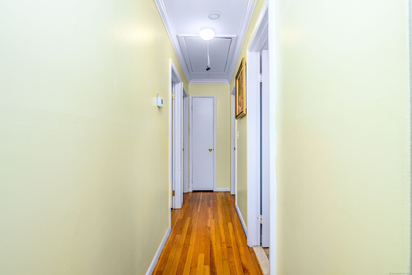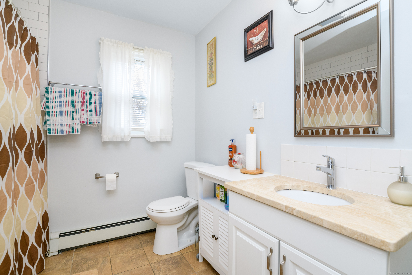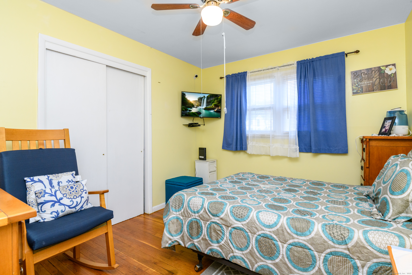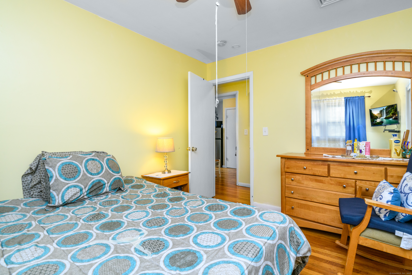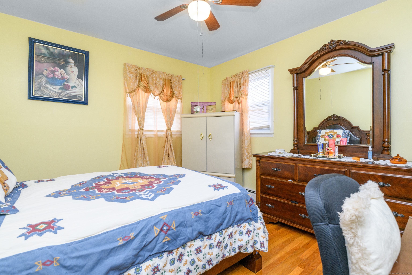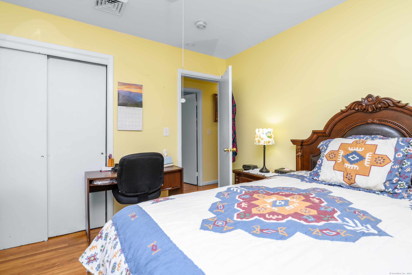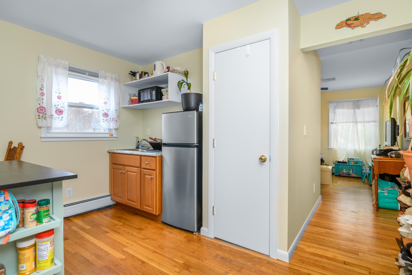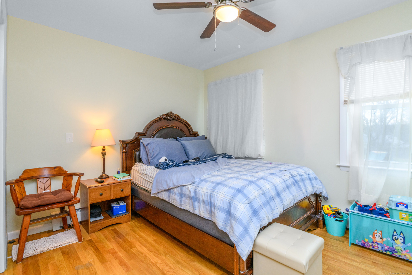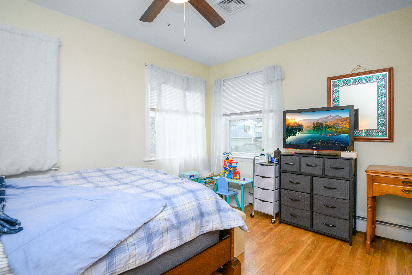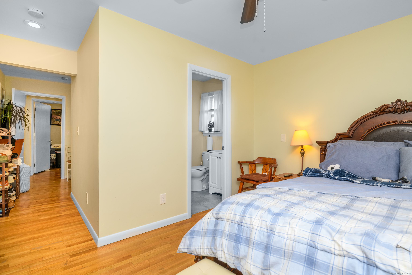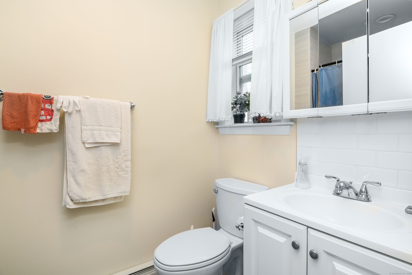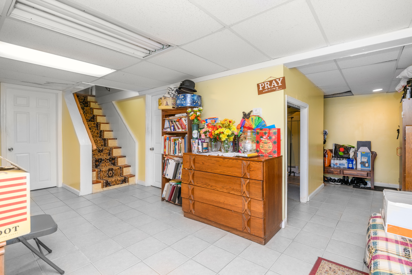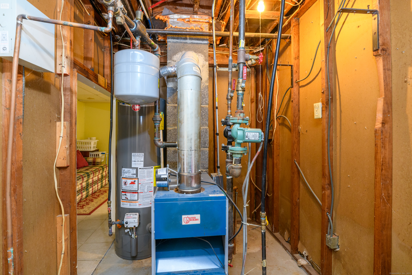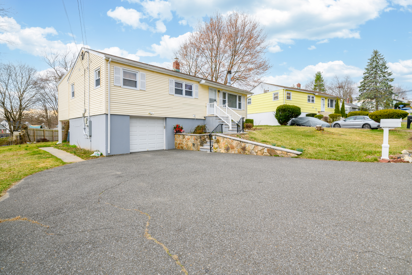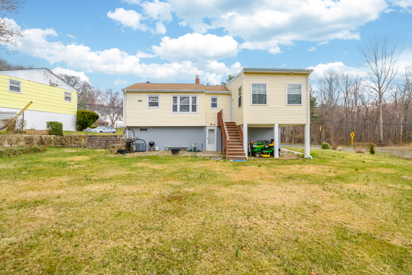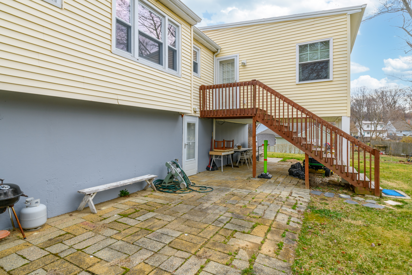More about this Property
If you are interested in more information or having a tour of this property with an experienced agent, please fill out this quick form and we will get back to you!
903 Old Town Road, Bridgeport CT 06606
Current Price: $400,000
 3 beds
3 beds  2 baths
2 baths  1971 sq. ft
1971 sq. ft
Last Update: 6/19/2025
Property Type: Single Family For Sale
Welcome to this inviting 3-bedroom, 2-bathroom ranch-style home, designed for comfort and versatility. Step inside and feel at home in the cozy living room, complete with a beautiful fireplace, perfect for relaxing evenings. The spacious eat-in kitchen is a dream for any home chef, featuring stainless steel appliances and ample cabinet space to keep everything organized. A standout feature of this home is the versatile in-law setup, offering endless possibilities-whether you need a guest suite, home office, or additional living space to fit your lifestyle. The partially finished basement expands your options even further, ideal for a family room, game room, home gym, or creative workspace. Step outside and enjoy the beautifully leveled yard, perfect for summer picnics, outdoor entertaining, or simply unwinding in the fresh air. Located just minutes from I-95, Route 15, and Route 8, with an easy commute to New York, shopping, dining, and more, this home is as convenient as it is charming. Dont miss out on this incredible opportunity-schedule your private showing today and make this home yours! Sale is subject to owner finding suitable housing.
GPS friendly
MLS #: 24085283
Style: Ranch
Color: Yellow
Total Rooms:
Bedrooms: 3
Bathrooms: 2
Acres: 0.21
Year Built: 1962 (Public Records)
New Construction: No/Resale
Home Warranty Offered:
Property Tax: $6,266
Zoning: RA
Mil Rate:
Assessed Value: $144,205
Potential Short Sale:
Square Footage: Estimated HEATED Sq.Ft. above grade is 1264; below grade sq feet total is 707; total sq ft is 1971
| Appliances Incl.: | Oven/Range,Microwave,Refrigerator,Freezer,Dishwasher,Washer,Electric Dryer |
| Laundry Location & Info: | Lower Level Basement |
| Fireplaces: | 1 |
| Interior Features: | Auto Garage Door Opener,Cable - Available |
| Basement Desc.: | Full,Partially Finished,Full With Walk-Out |
| Exterior Siding: | Vinyl Siding |
| Foundation: | Concrete |
| Roof: | Asphalt Shingle |
| Parking Spaces: | 1 |
| Garage/Parking Type: | Under House Garage |
| Swimming Pool: | 0 |
| Waterfront Feat.: | Not Applicable |
| Lot Description: | Level Lot |
| Nearby Amenities: | Medical Facilities,Park,Public Transportation,Shopping/Mall,Walk to Bus Lines |
| In Flood Zone: | 0 |
| Occupied: | Owner |
Hot Water System
Heat Type:
Fueled By: Hot Water.
Cooling: Central Air
Fuel Tank Location:
Water Service: Public Water Connected
Sewage System: Public Sewer Connected
Elementary: Per Board of Ed
Intermediate:
Middle:
High School: Per Board of Ed
Current List Price: $400,000
Original List Price: $400,000
DOM: 18
Listing Date: 3/29/2025
Last Updated: 4/29/2025 4:36:46 PM
Expected Active Date: 4/5/2025
List Agent Name: Jennifer Vargas
List Office Name: Coldwell Banker Realty
